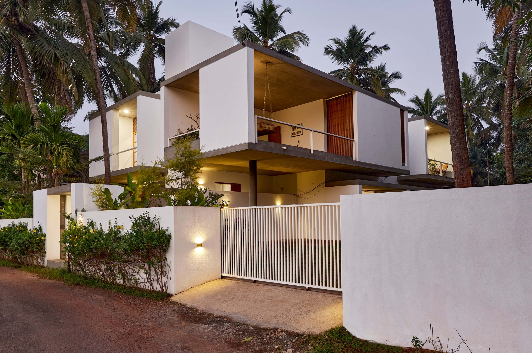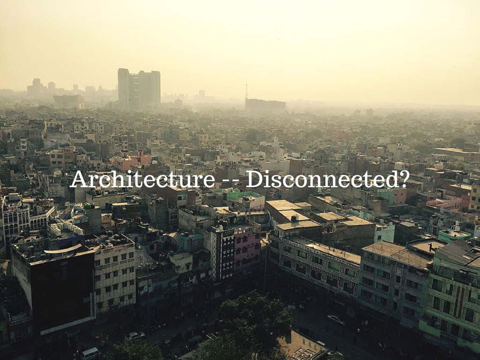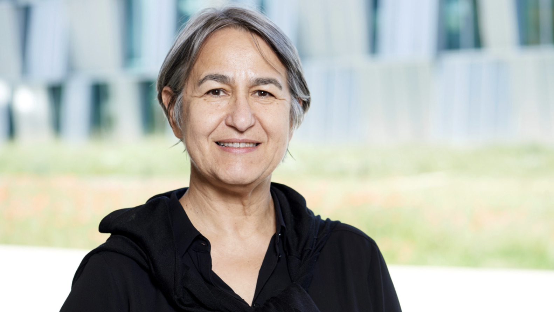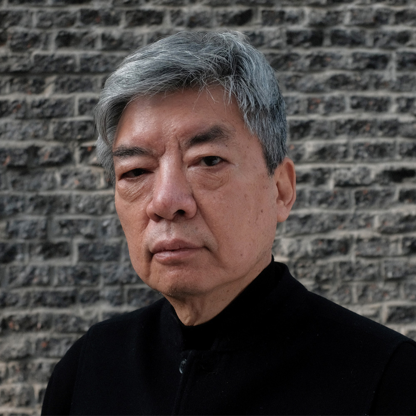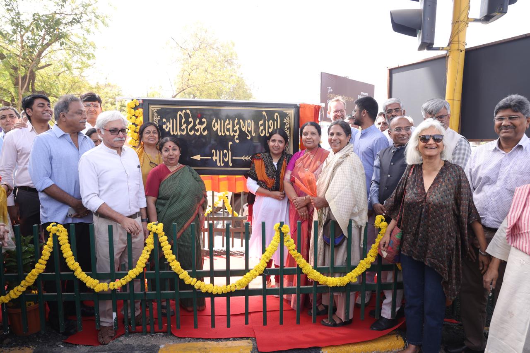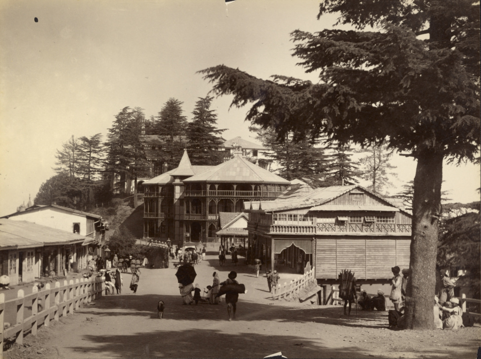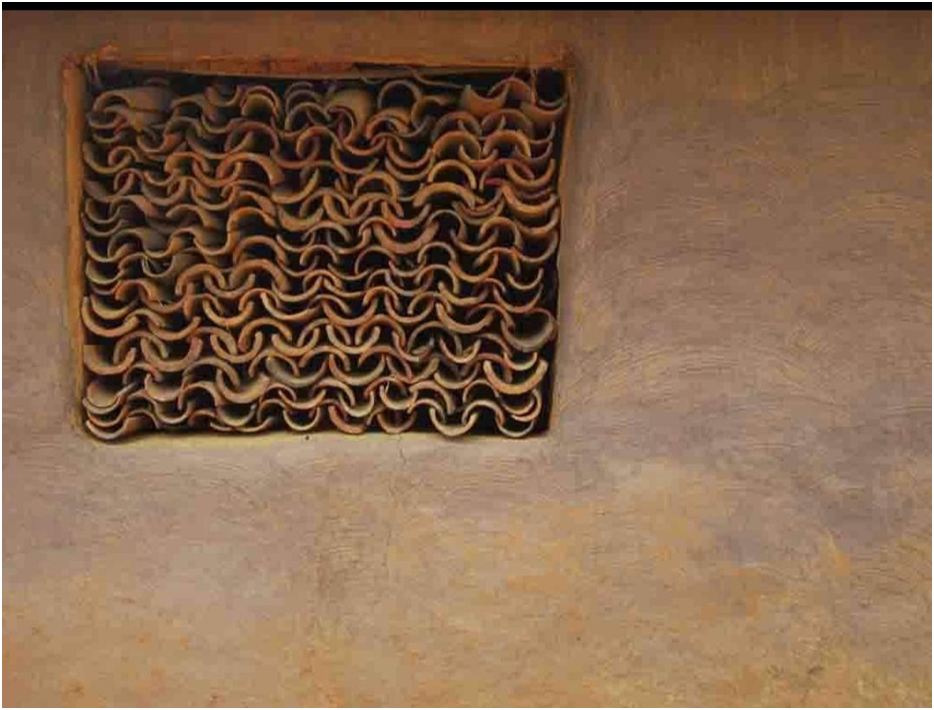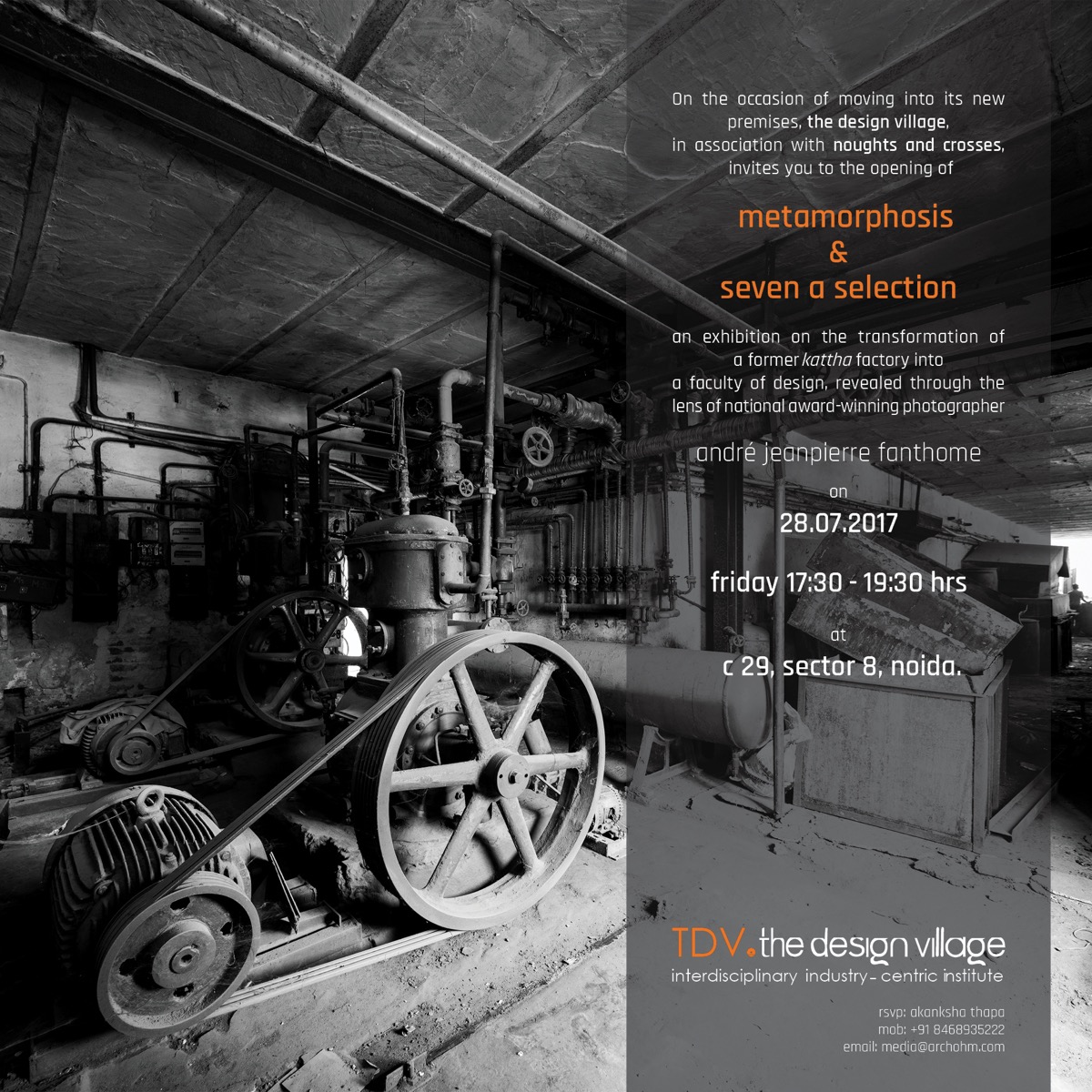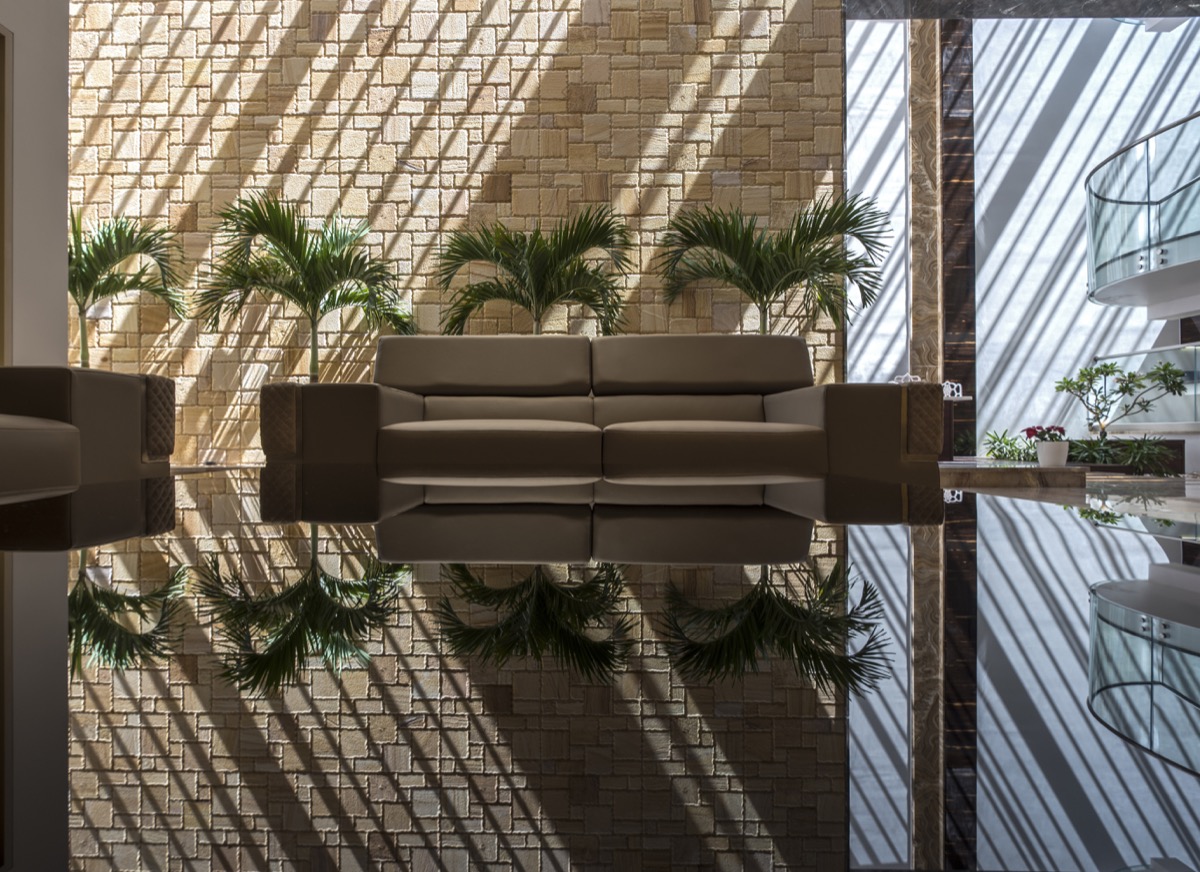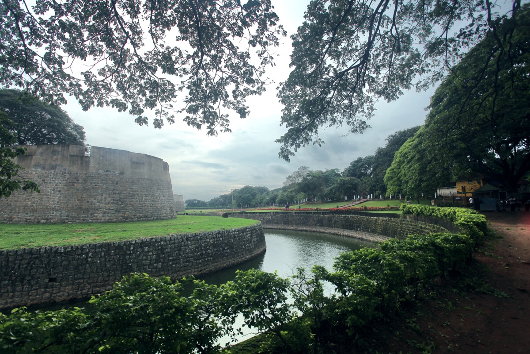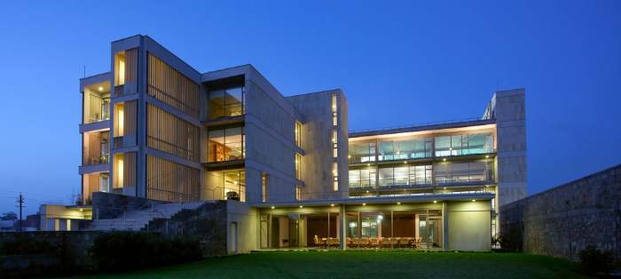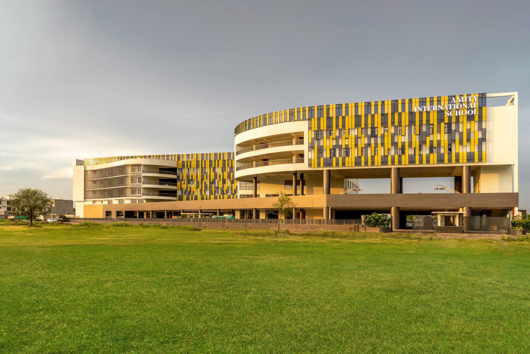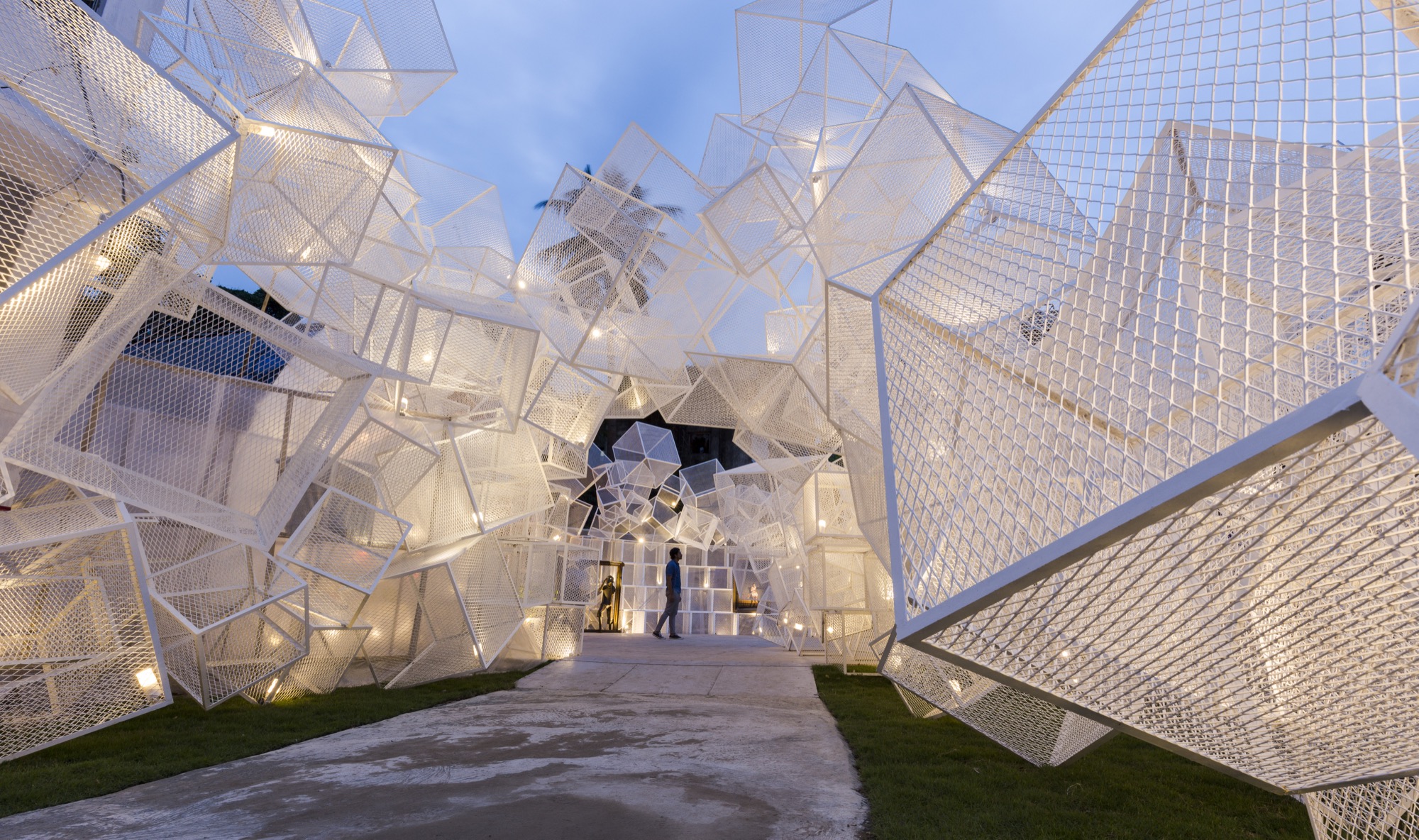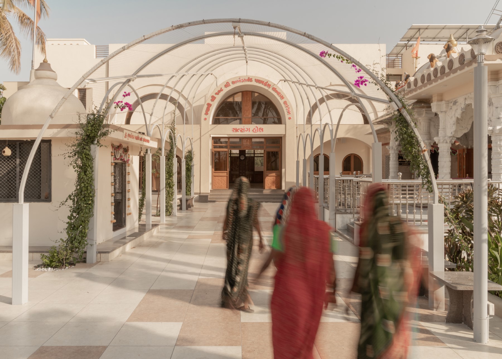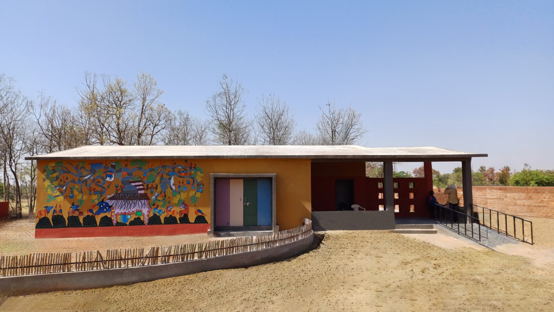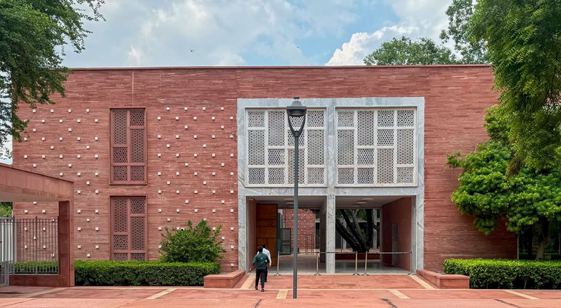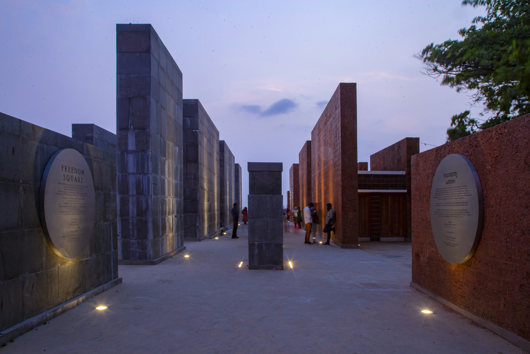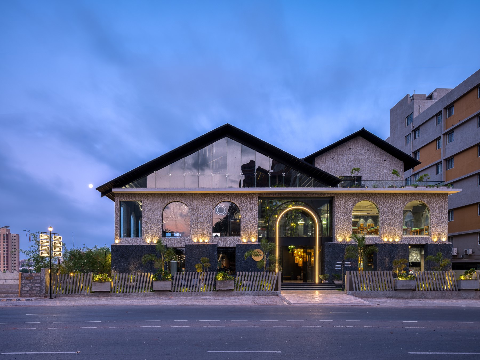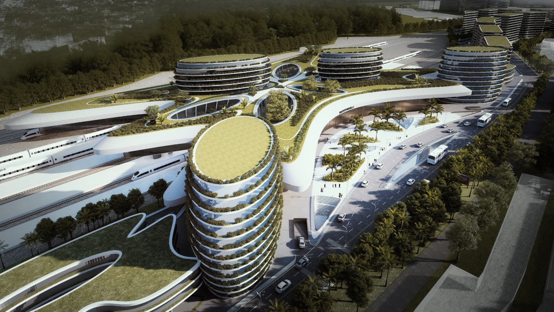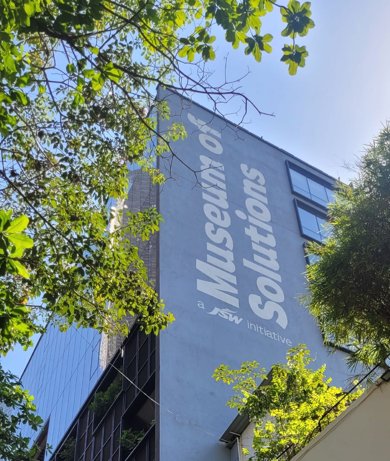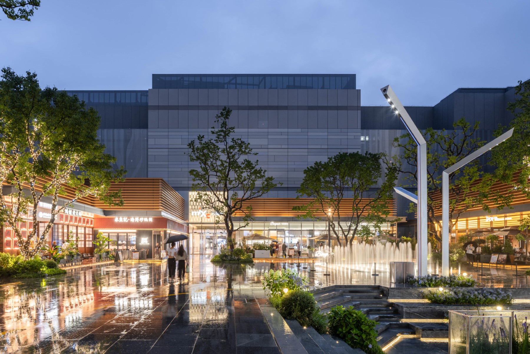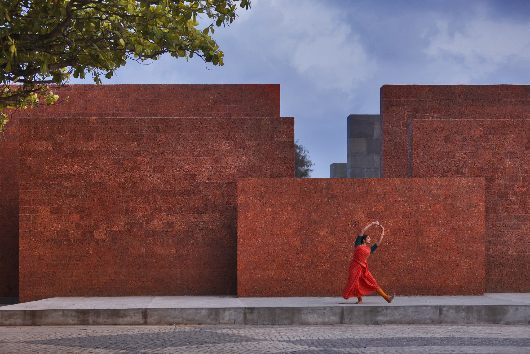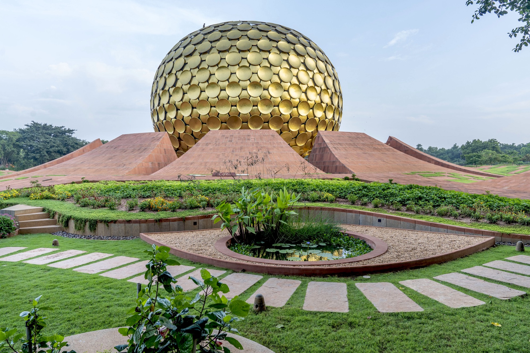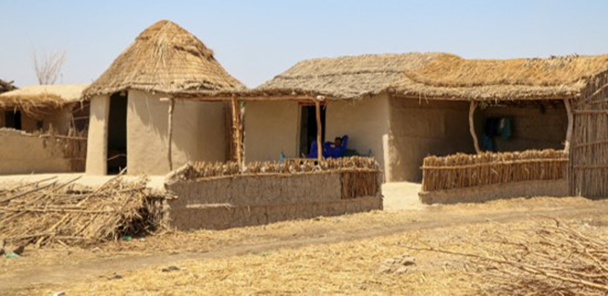
“Space reflects people’s deep-rooted attitude to placemaking and is part of a civilisation’s core values.”—Jaimini Mehta
The essay is the third and last article of a three-part series of preview essays for Jaimini Mehta’s forthcoming book, Sense of Itihasa; Architecture and History in Modern India. He explores how Indian architecture embodies memory through two knowledge streams: classical Sanskrit traditions and vernacular oral traditions, each influencing architectural design and cultural preservation differently.
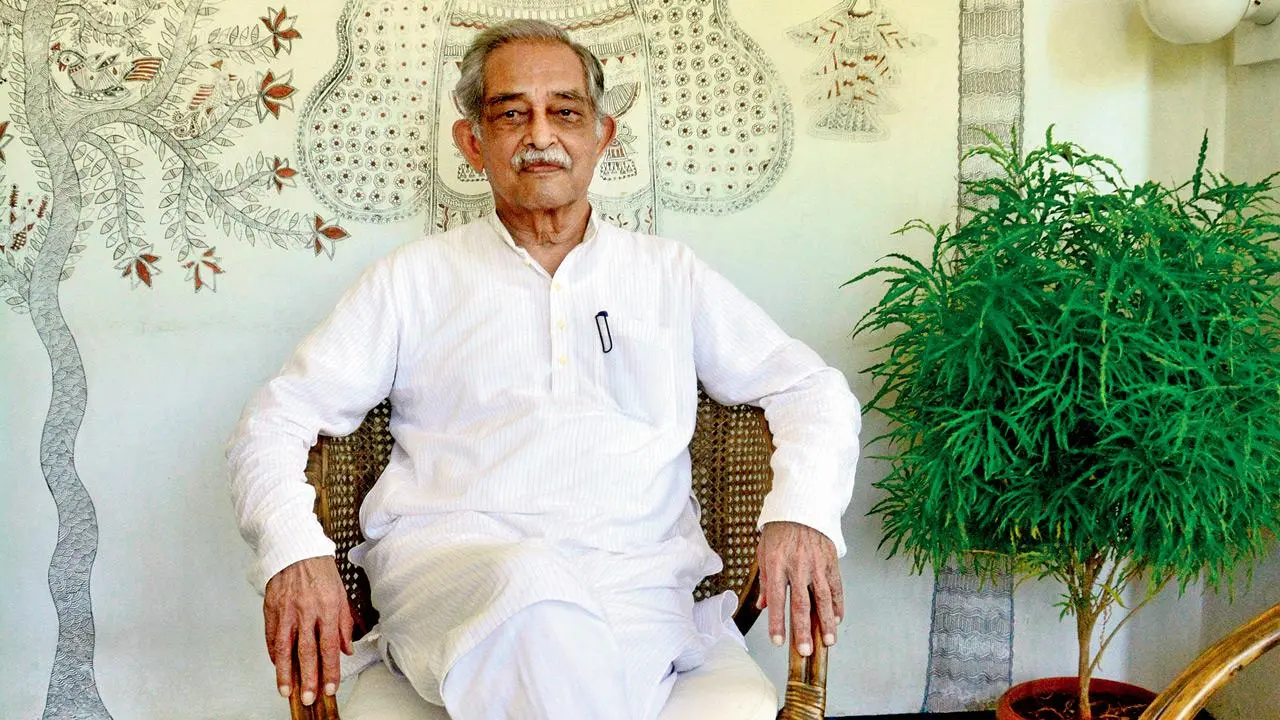
“He was a humanist who aspired to have a city that was ‘just and fair’ to all.”—Vidyadhar Phatak’s tribute to Shirish Patel
Vidyadhar Phatak, in his tribute to Shirish Patel, writes about his work on Navi Mumbai and critical urban issues.

Shirish Patel: Indefatigable Mumbaikar | Sulakshana Mahajan’s Tribute
Sulakshana Mahajan in her tribute to Shirish Patel, writes about how he championed humane development in Mumbai, critiqued the flawed policies, advocated for liveable cities, and mentored generations.
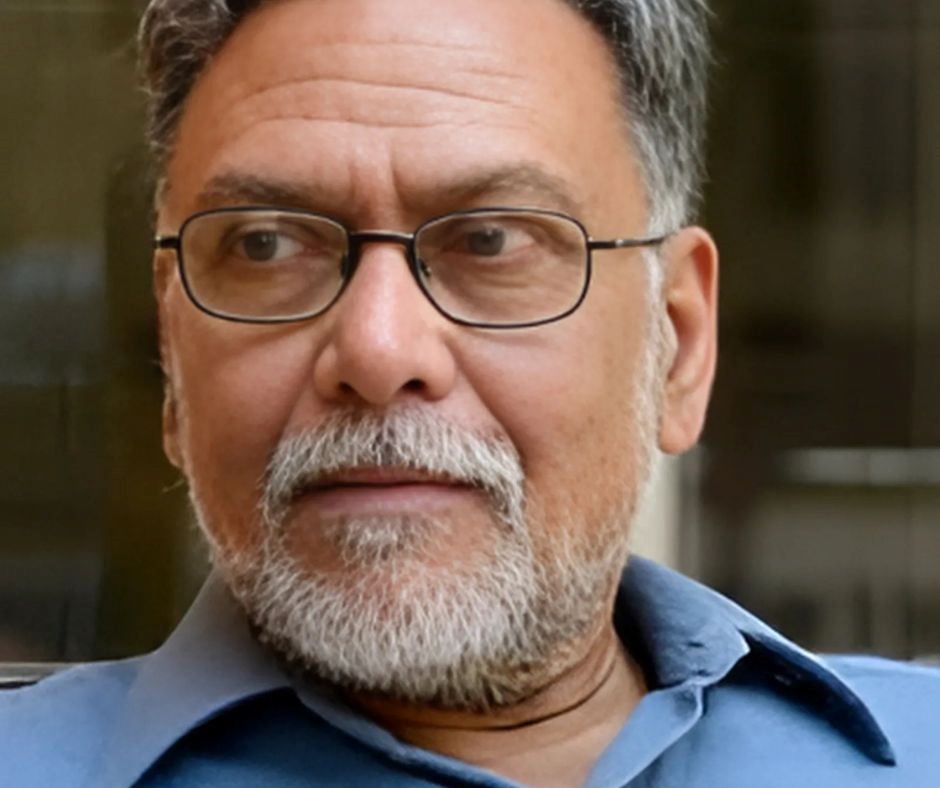
“Unless you ask these questions, you will not realise that it is not history but the perception of history that needs to be revisited.”—Jaimini Mehta
The essay is the first of a three-part series of preview essays for Jaimini Mehta’s forthcoming book, Sense of Itihasa; Architecture and History in Modern India.
The book analyses the works of several contemporary, post-independence Indian architects to demonstrate that since independence, they have revitalized traditional architectural elements and techniques, drawing inspiration from India’s itihasa.
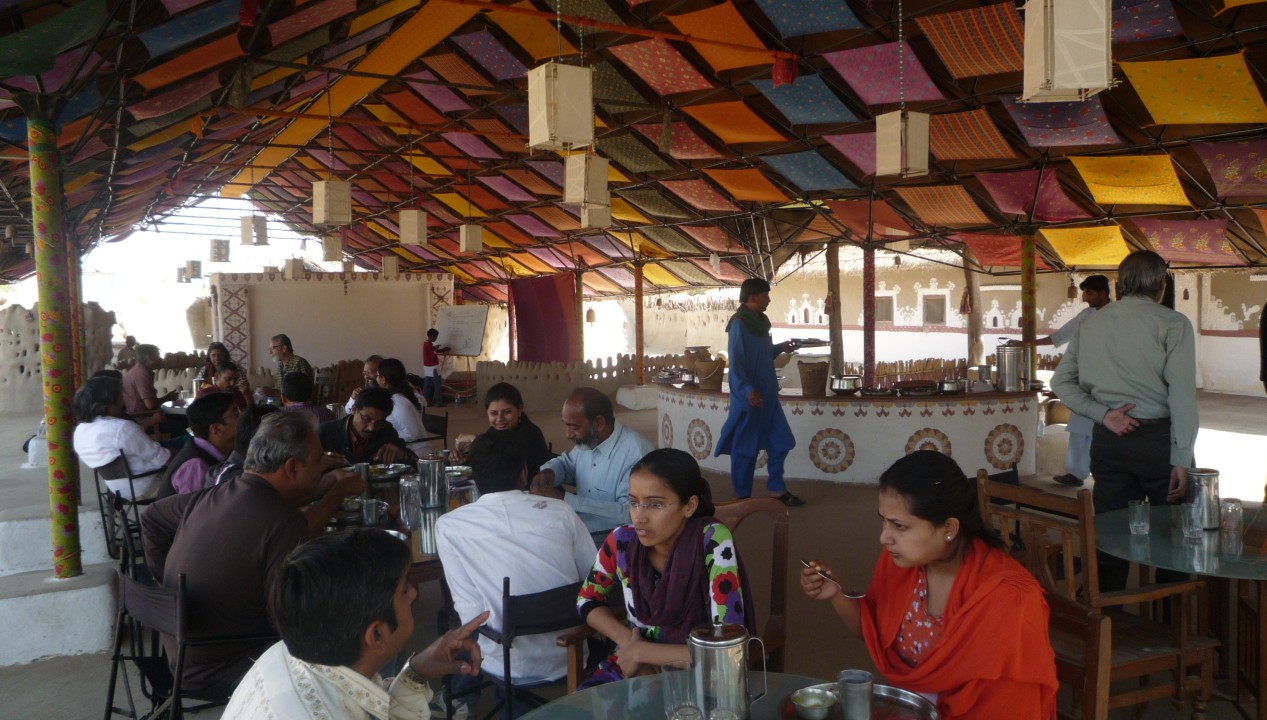
Amelioration of Thermal Discomfort: Cooling, not Air Conditioning
Vinod Gupta writes about the concept of thermal discomfort and its relation to air conditioning standards, arguing for a more flexible approach.

“Social media has pulled back the curtain, democratizing the discourse and, more importantly, the architect’s image.” —Athulya Aby
Athulya Aby writes about how social media has transformed architecture, making it accessible to the masses. While it offers opportunities for inclusivity and innovation, it also poses risks of superficiality and prioritizing aesthetics over function. The future lies in balancing online presence with real-world impact, according to Athulya.
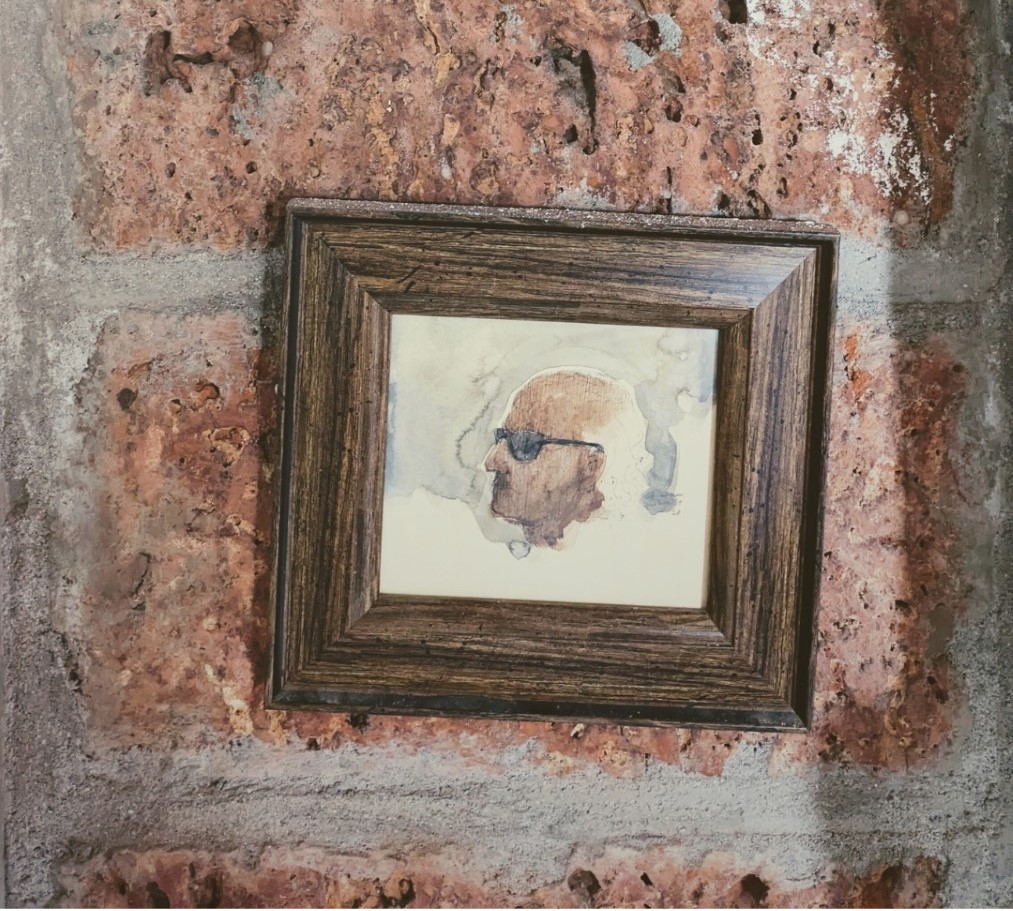
“His legacy is an energy emanating from the scores of people influenced by his work and ethics.”—Karishma Rao’s tribute to Navnath Kanade
Karishma Rao, co-director of the documentary “Kanade,” honors the memory of renowned architect Navnath Kanade. Sharing personal anecdotes, she reflects on his life and work, particularly his time at Laal Ghar, highlighting his wit, wisdom, and passion for architecture.
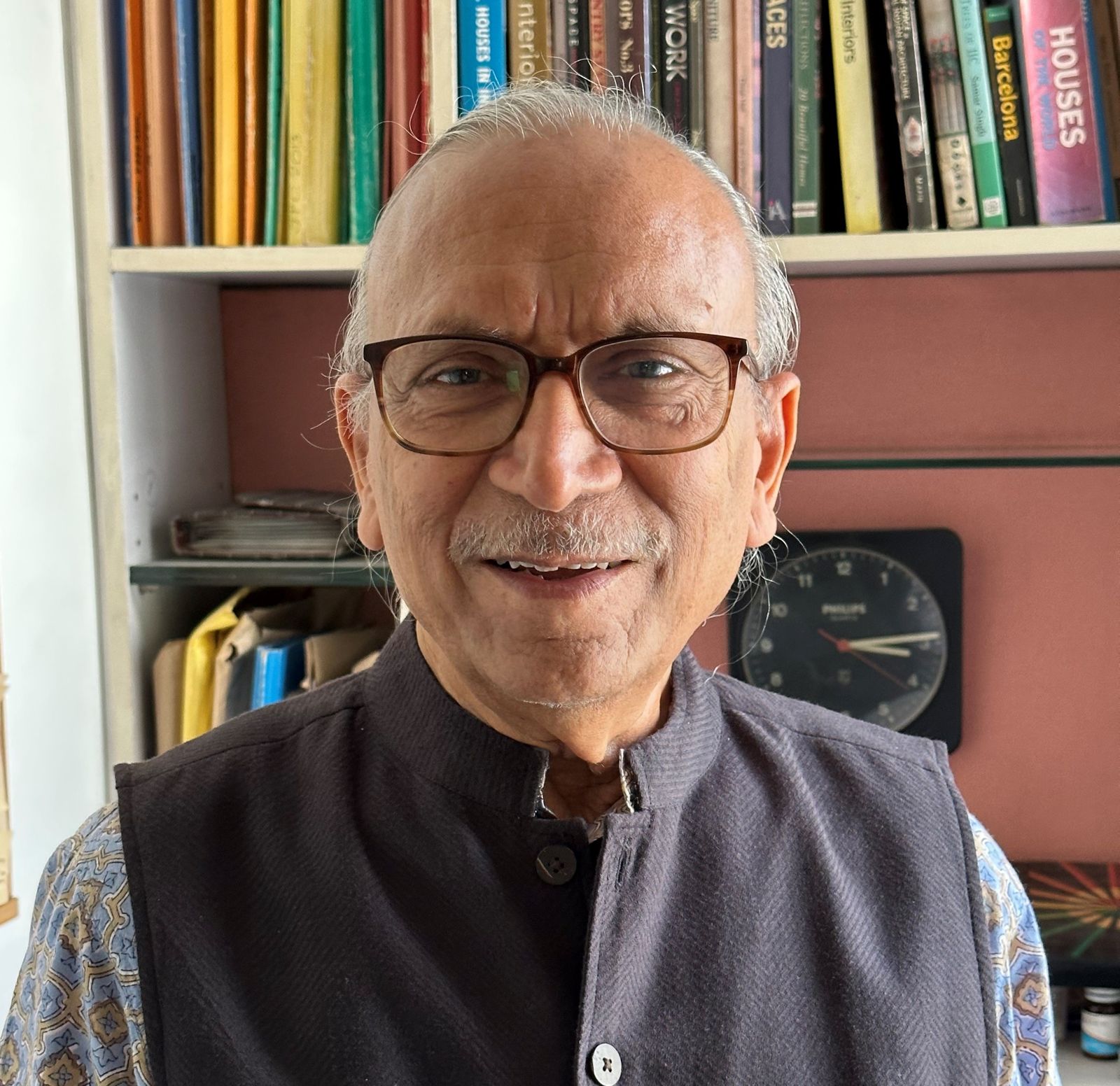
“The young architects will do well if they do not limit themselves to the traditional role of an architect…”—Dr. Vinod Gupta, in conversation with Suneet Paul
Dr. Vinod Gupta discussed the future of architecture in India with Suneet Paul, emphasizing ergonomic design, technology’s impact, and the need for young architects to be adaptable.

House of Material and Character, Lonavala, Maharashtra, by SHROFFLEóN
House of Material and Character, Maharashtra, designed by SHROFFLEóN, is an adaptive reuse structure merging brutalist and modern design.
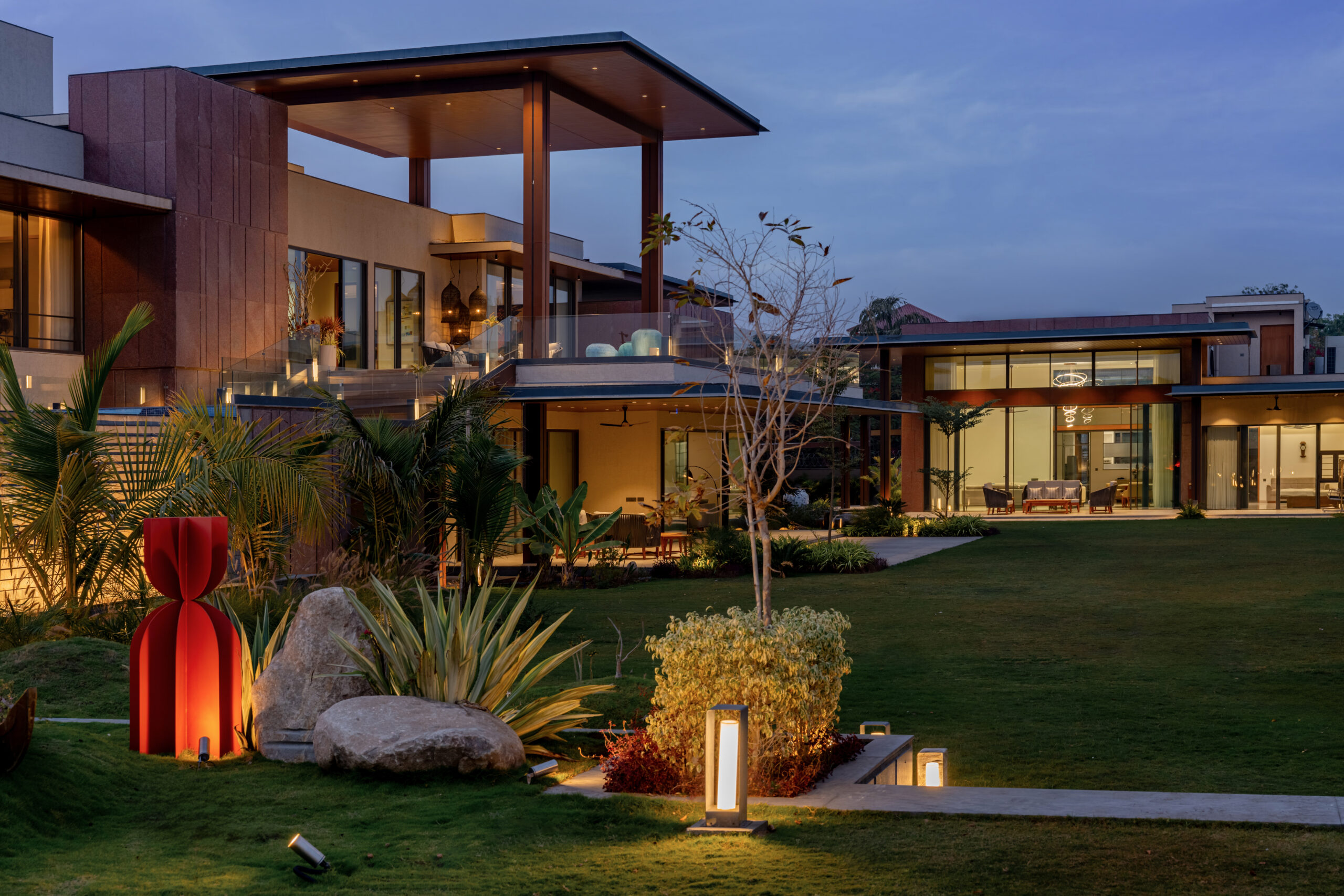
Drishti, Ahmedabad, Gujarat, by Hiren Patel Architects
Drishti, a residence in Ahmedabad, by Hiren Patel Architects, is a manifestation of that balances luxury, personalisation, and multigenerational living.
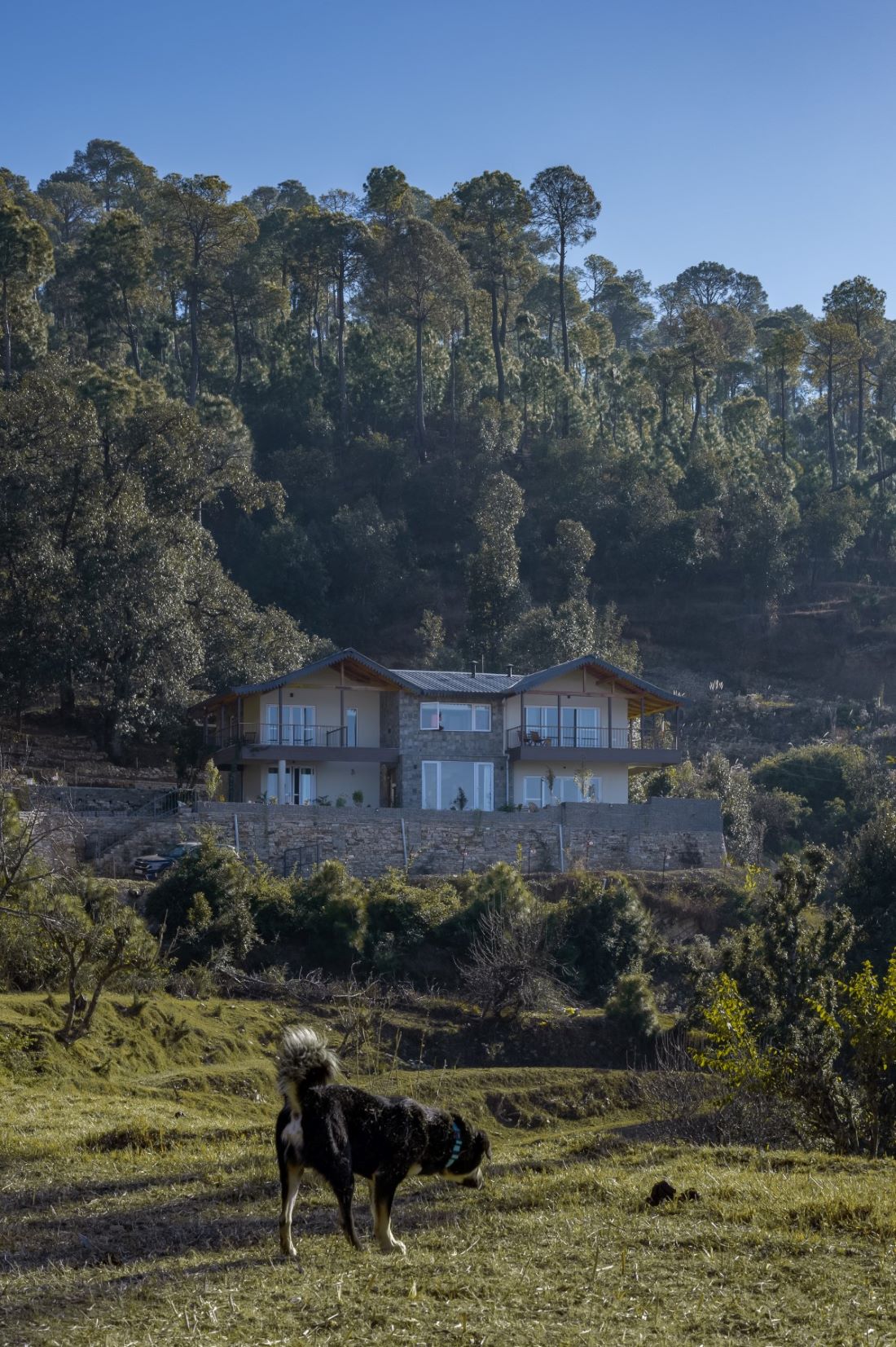
Himāvasa, Chapar, Uttarakhand, by Ātman Studio
Designed by Ātman Studio, Himāvasa is a serene mountain retreat that blends sustainable architecture with breathtaking views of Trishul and Nanda Devi.
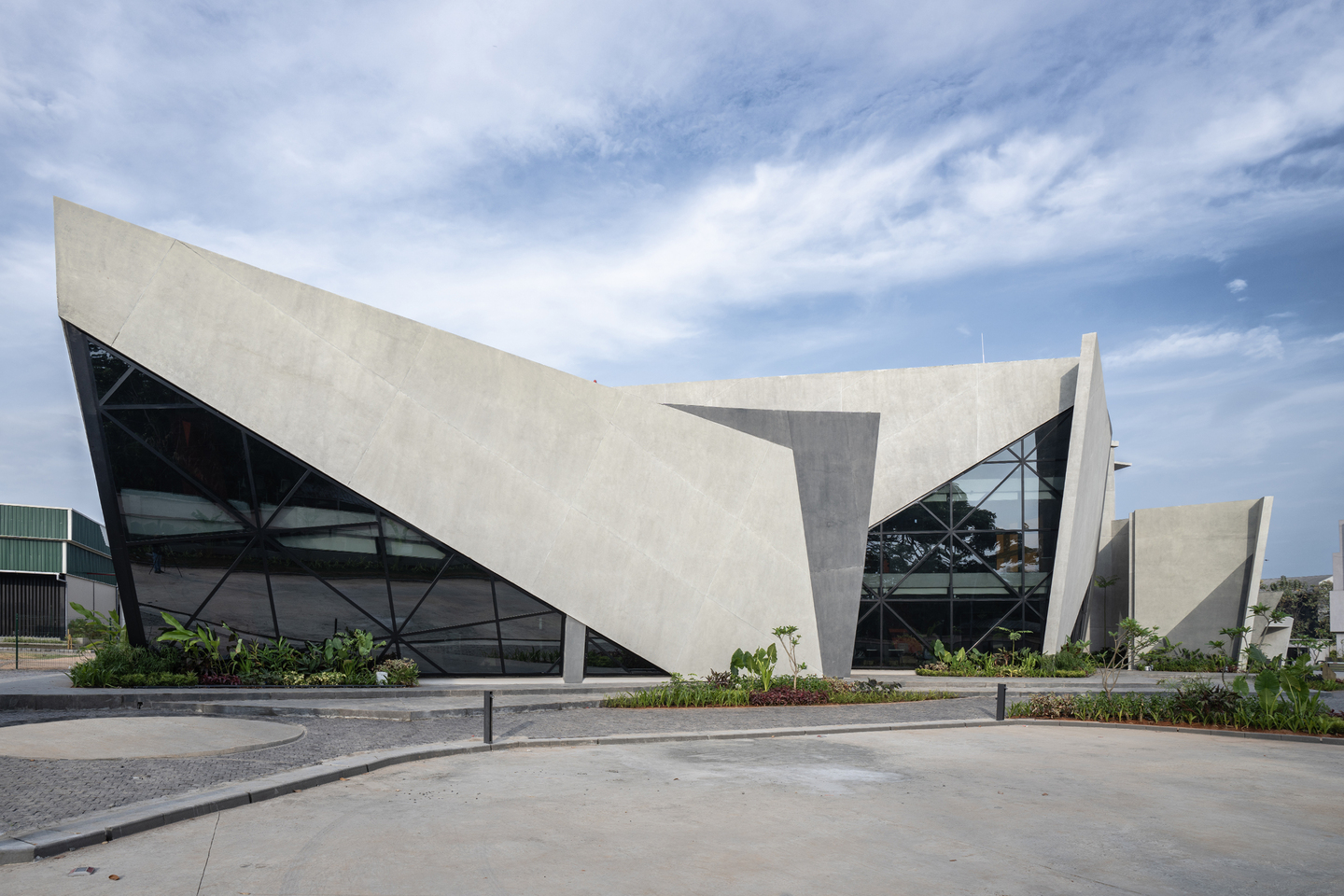
Amethyst, Ernakulam, Kerala, by Curved Dimension
Amethyst by Curved Dimension, in Kerala, redefines workspaces with faceted geometry, fluid design, and bold structural elements, blending form, function, and artistry.
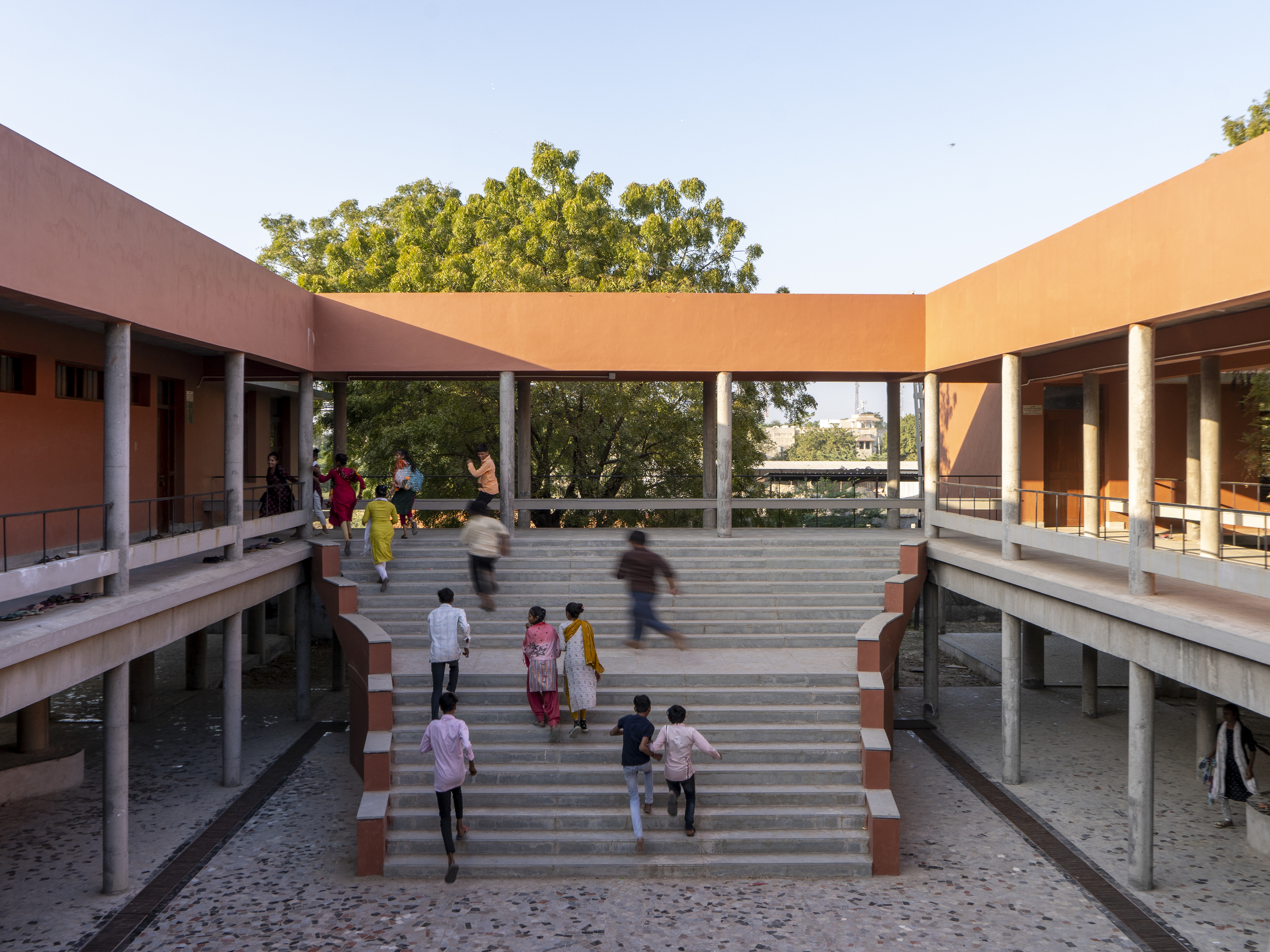
The Courtyard School, Mandal, Gujarat, By Manayan Architects
Designed by Manyan Architects, The Courtyard School blends sustainable architecture with practicality. Elevated on stilts for flood protection, it features a central courtyard, flexible classrooms, and shaded outdoor spaces, ensuring adaptability for future growth.

Swarkul by Girish Doshi: an architectural jugalbandi
Architect Khushru Irani describes Swarkul, a residence designed by Girish Doshi, as a jugalbandi in architecture.
Future Trajectories | Dialogues
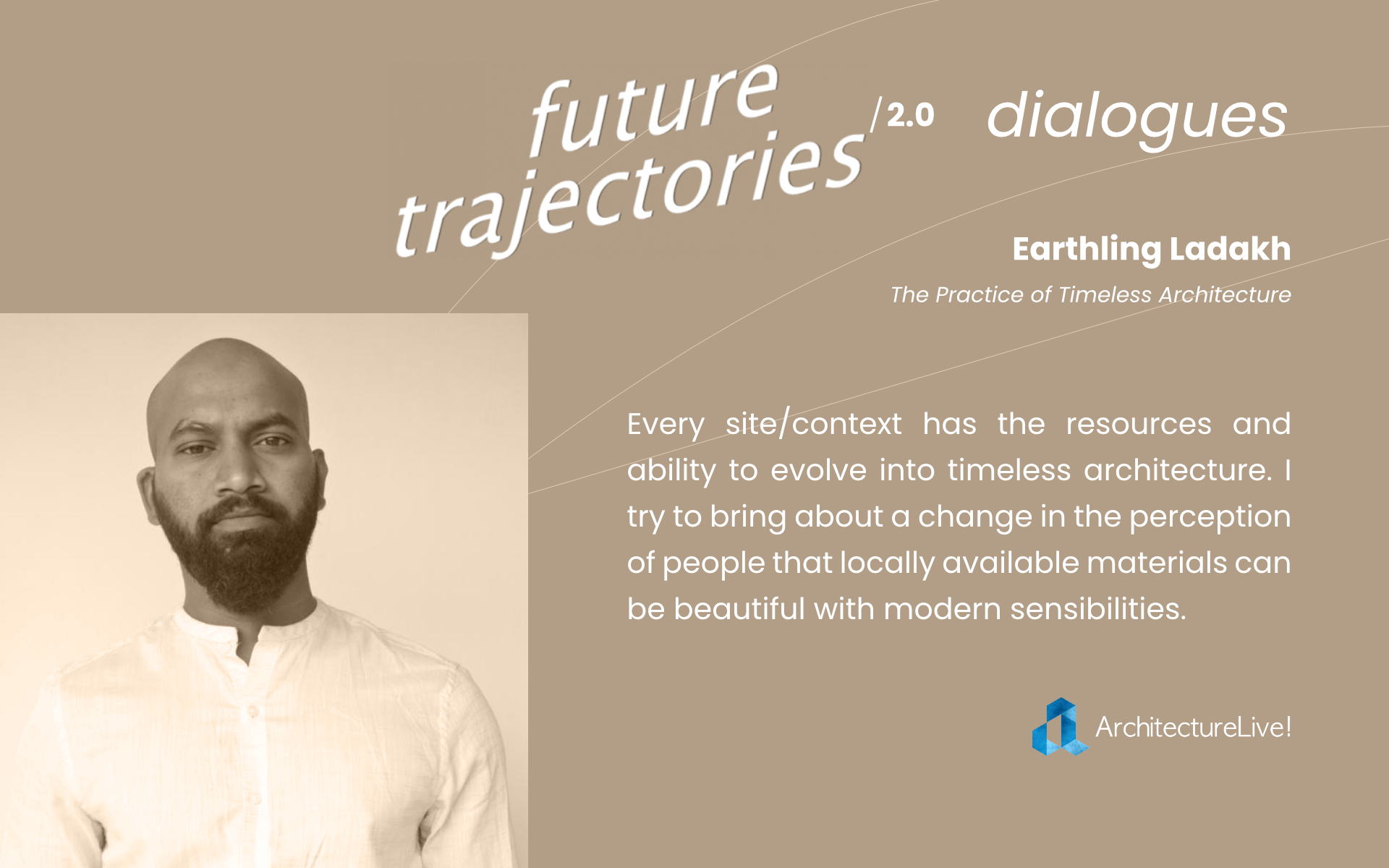
The Practice of Timeless Architecture, Earthling Ladakh, Future Trajectories | Dialogues
Future Trajectories | Dialogues is a series dedicated to the people behind Promising Young Architectural Practices identified in Future Trajectories and Future Trajectories 2.0. In this interview, Ladakh based Earthling Ladakh reminisces its ethos, approach and journey.
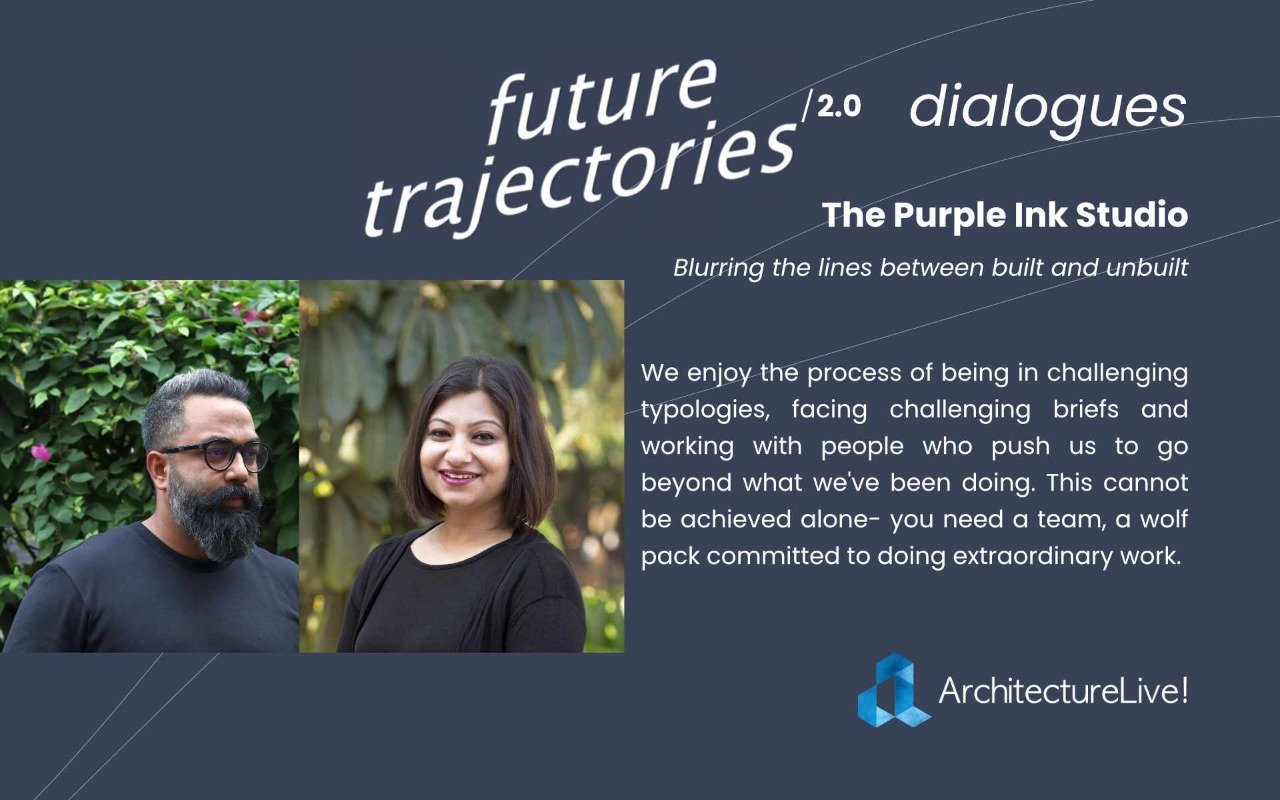
Blurring the lines between built and unbuilt- The Purple Ink Studio | Future Trajectories | Dialogues
Future Trajectories | Dialogues is a series dedicated to the people behind Promising Young Architectural Practices identified in Future Trajectories and Future Trajectories 2.0. In this interview, Bangalore-based The Purple Ink Studio reminisces its ideology, approach and journey.
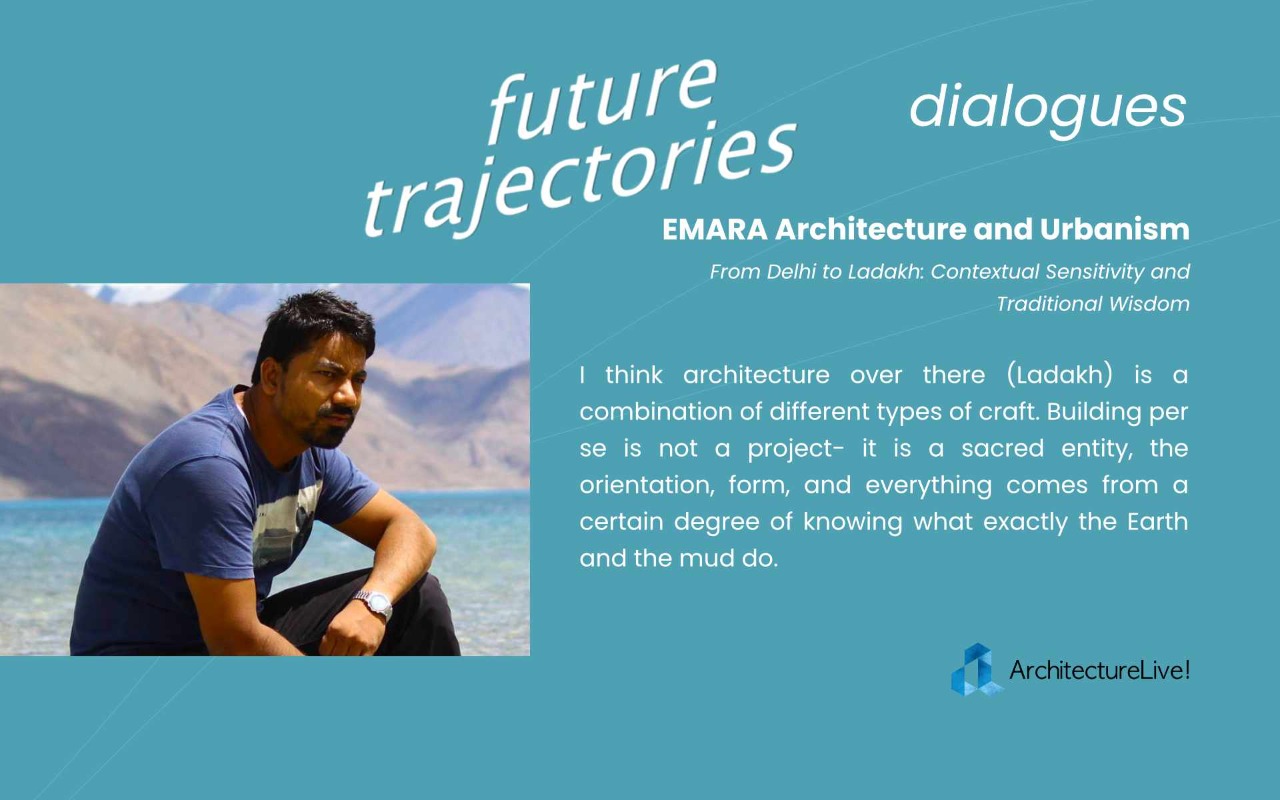
From Delhi to Ladakh: Contextual Sensitivity and Traditional Wisdom- Emara | Dialogues | Future Trajectories
Future Trajectories | Dialogues is a series dedicated to the people behind Promising Young Architectural Practices identified in Future Trajectories and Future Trajectories 2.0. In this interview, Delhi-based Emara reminisces its ethos, approach and journey.

A Confluence of Varying Experiences- flYingseeds |Dialogues | Future Trajectories
Future Trajectories | Dialogues is a series dedicated to the people behind Promising Young Architectural Practices identified in Future Trajectories and Future Trajectories 2.0. In this interview, Delhi-based flYingseeds reminisces its ethos, approach and journey.
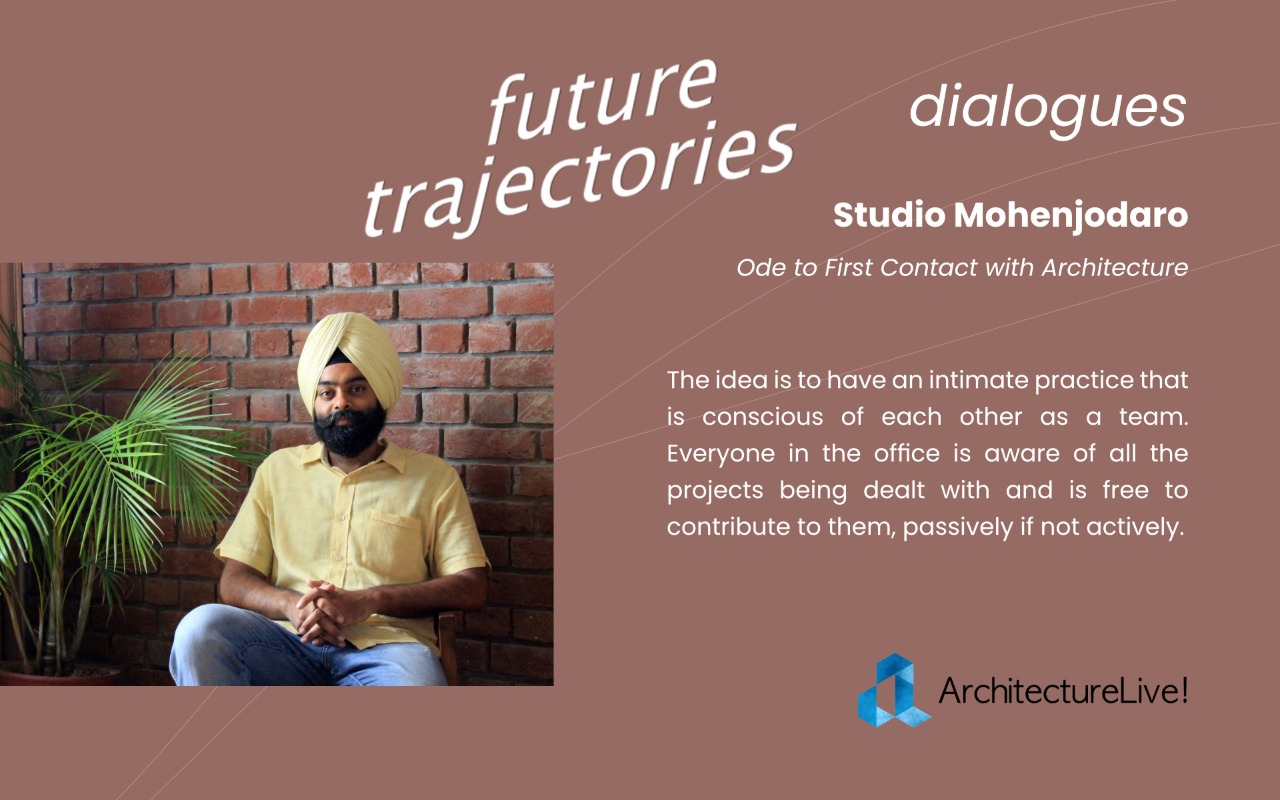
Ode to First Contact with Architecture: Studio Mohenjodaro | Future Trajectories | Dialogue
In extension to the Future Trajectories series, Studio Mohenjodaro reminisces about their journey in a conversation with Megha Pande.
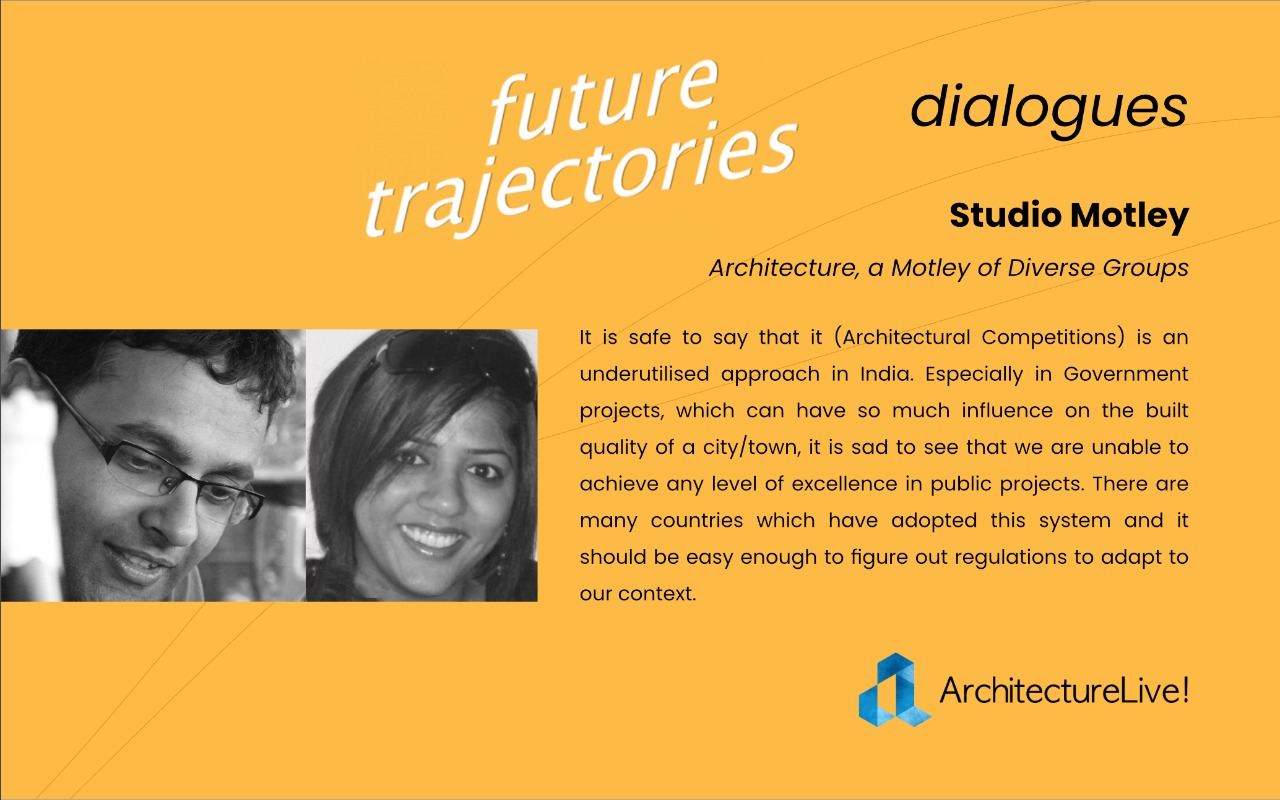
Architecture, a Motley of Diverse Groups- Studio Motley | Dialogues | Future Trajectories
In extension to the Future Trajectories series, Studio Motley reminisces about their journey in a conversation with Megha Pande.
Architecture
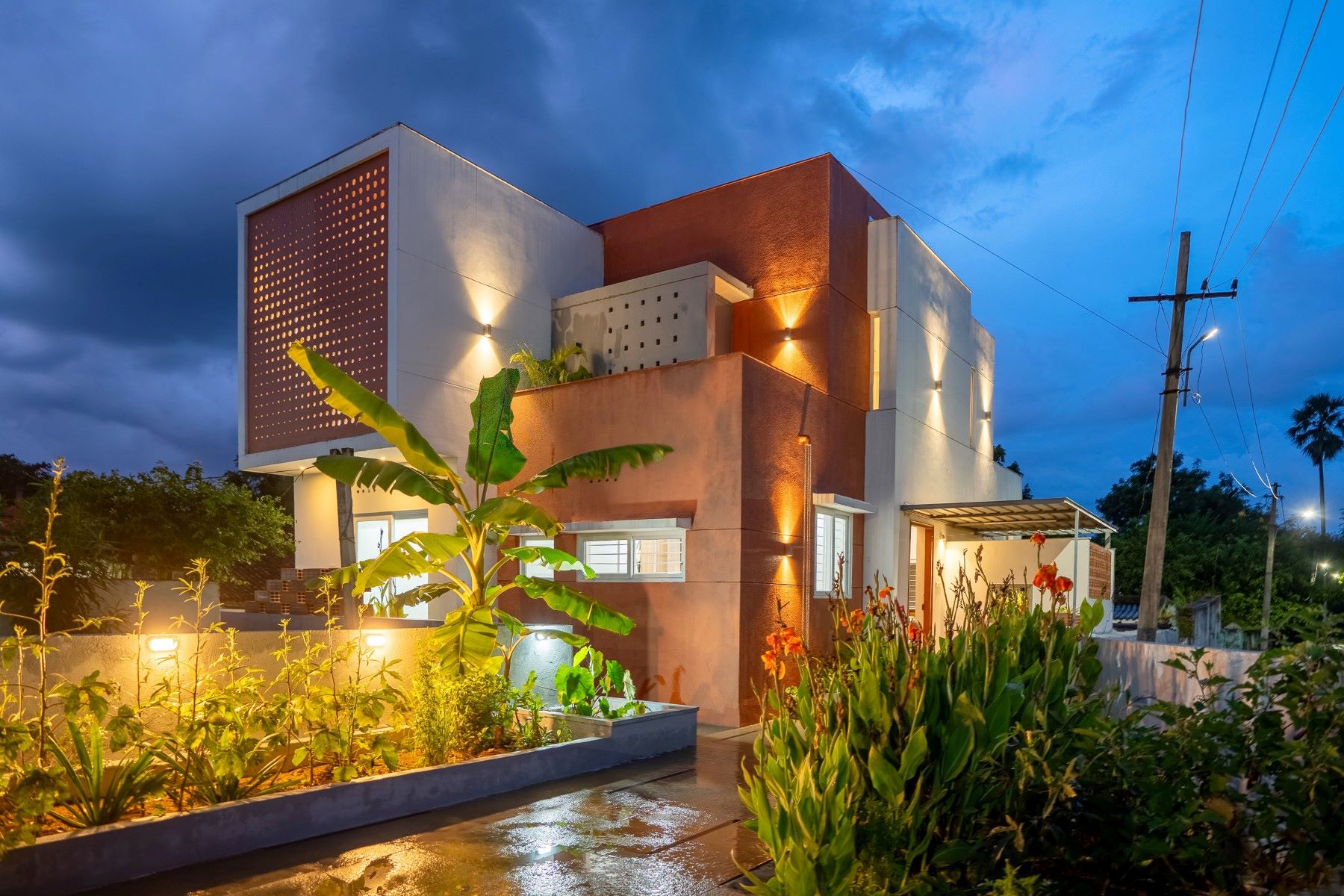
Humble Residence, Warangal, Andhra Pradesh, By Configoo Spaces
Designed by Configoo Spaces, Humble Residence, Warangal, weaves together emotion, climate-conscious design, and minimalist aesthetics to prove that good architecture isn’t a luxury—it’s a right.
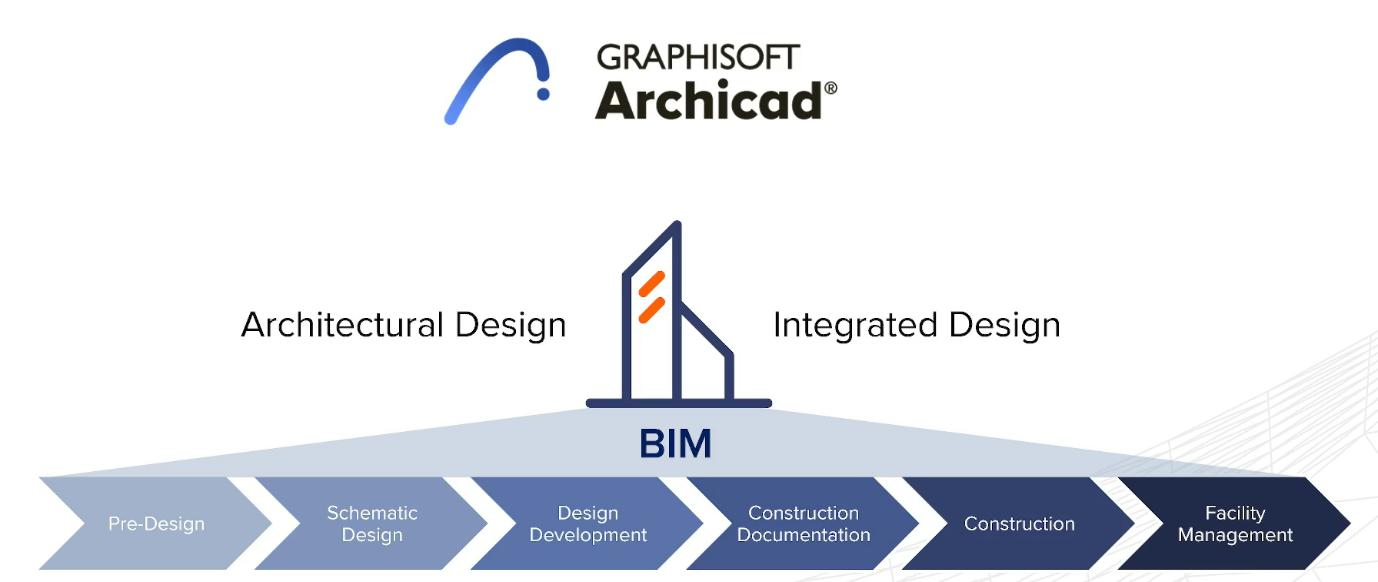
Archicad: Empowering Architects with Intelligent Design Tools
With the importance of BIM, Archicad is becoming vital for modern architecture, as it boosts efficiency, creativity, and automates tasks, moving beyond 2D CAD. The article, based on our conversation with Nemetschek Group, talks about Archicad’s architect-centric design and customization suit Indian needs, making it a future-focused tool.
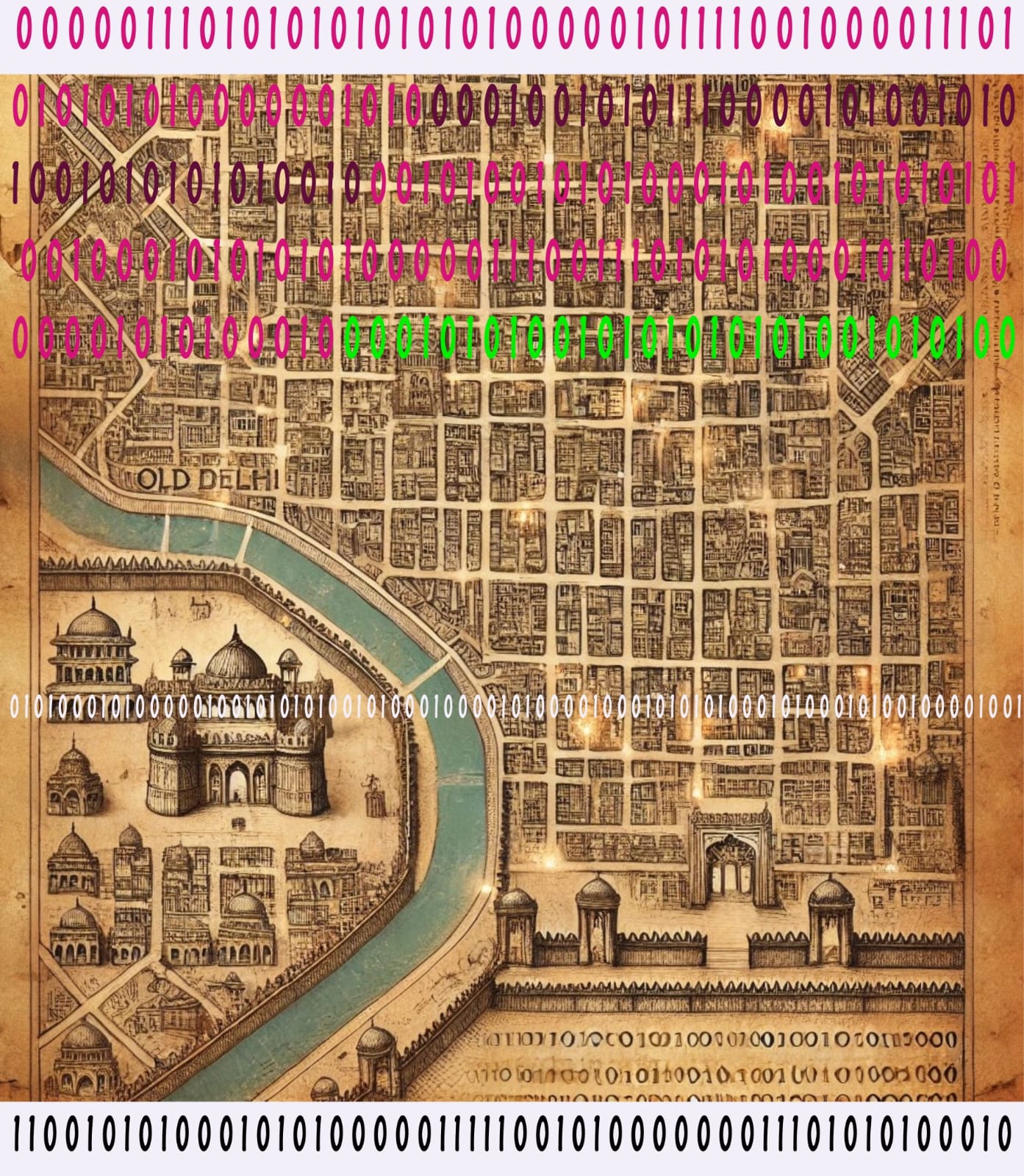
Intuition, Order and AI: City planning, Pixel by Pixel.
Prof. Kavas Kapadia reflects on the intersection of urban planning, human creativity, and the transformative impact of Information Technology and AI.
Design
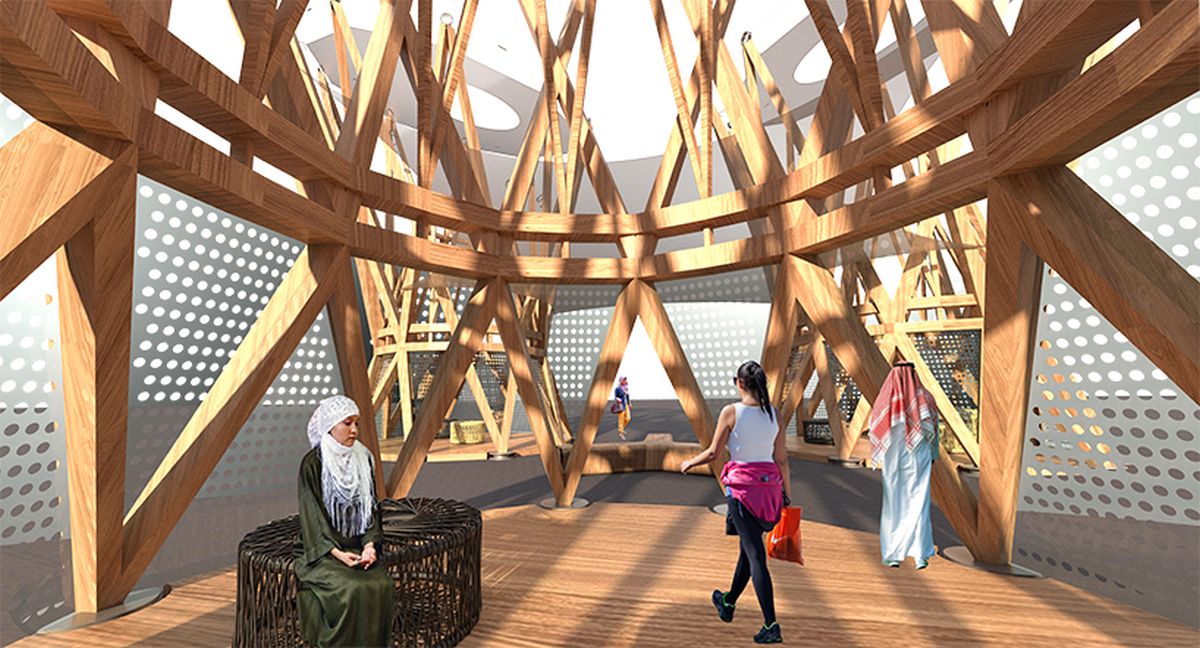
The Souk – Installation at the Dubai Design week, by Collaborative Architecture
The geometry of the pavilion is derived from the most common element, seen widely, in some of the most popular Islamic murals / patterns that adore some of the iconic architecture in the Islamic world- The Decagon. – Collaborative Architecture
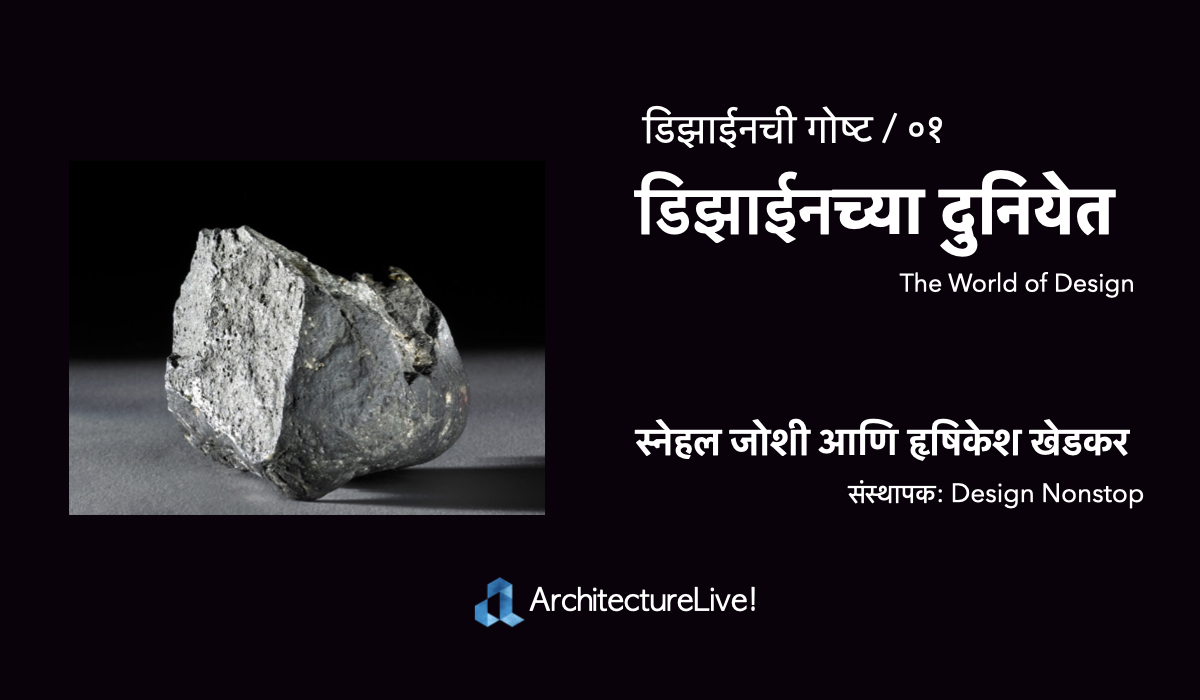
डिझाईनच्या दुनियेत: The World of Design
The World of Design: डिझाईन म्हणजे काय ? हा प्रश्न समोर आला म्हणजे आपल्या मनात अनेक समज-गैरसमज निर्माण होतात. कपड्यांवरचे डिझाईन, रांगोळीचे डिझाईन, बाटलीचे डिझाईन, घराचे डिझाईन, मोबाईलचे डिझाईन अशा एक ना अनेक मानवनिर्मित गोष्टींचे उल्लेख करताना आपण डिझाईन हा शब्द सहज वापरतो.

A short history of the selfie stick – Story by Peeyush Sekhsaria
A short history of the selfie stick – Story by Design Dalda
Interior Design
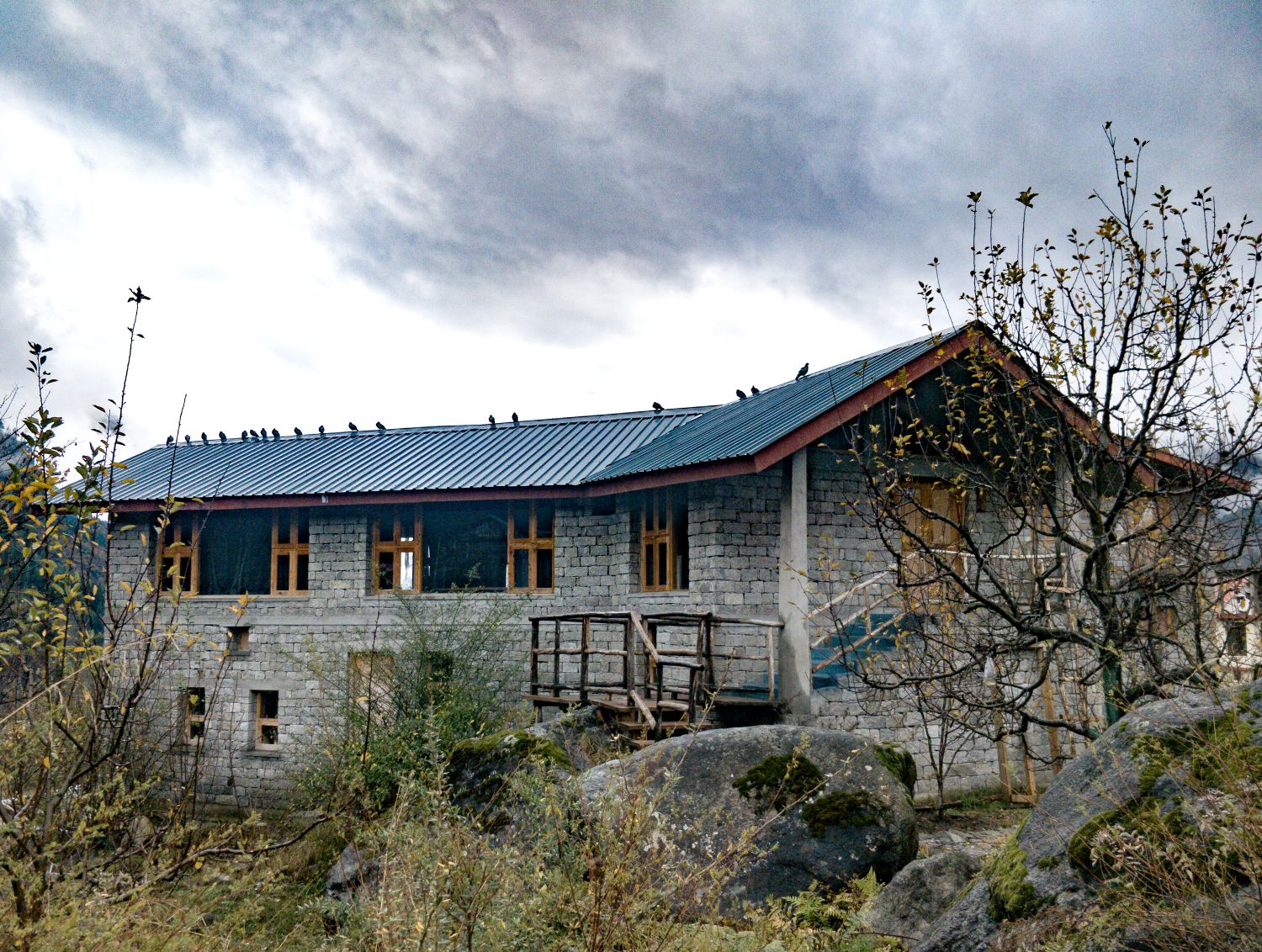
SomepIace in Manali by Put Your Hands Together
SomepIace in Manali by Put Your Hands Together – The project at Manali is a homestay called, – Someplace and we got a chance to work on this through Noel, my former student. Eventually he also became the on-site architect for this project. When Areen visited the site in November 2016, all he could see was a piece of land covered thigh-high in snow keeping the visit aside, all he could think about was that warm bed back in the hotel where he would rather be tucked in at that time. This exact feeling of longing for the warmth became the concept of our design.
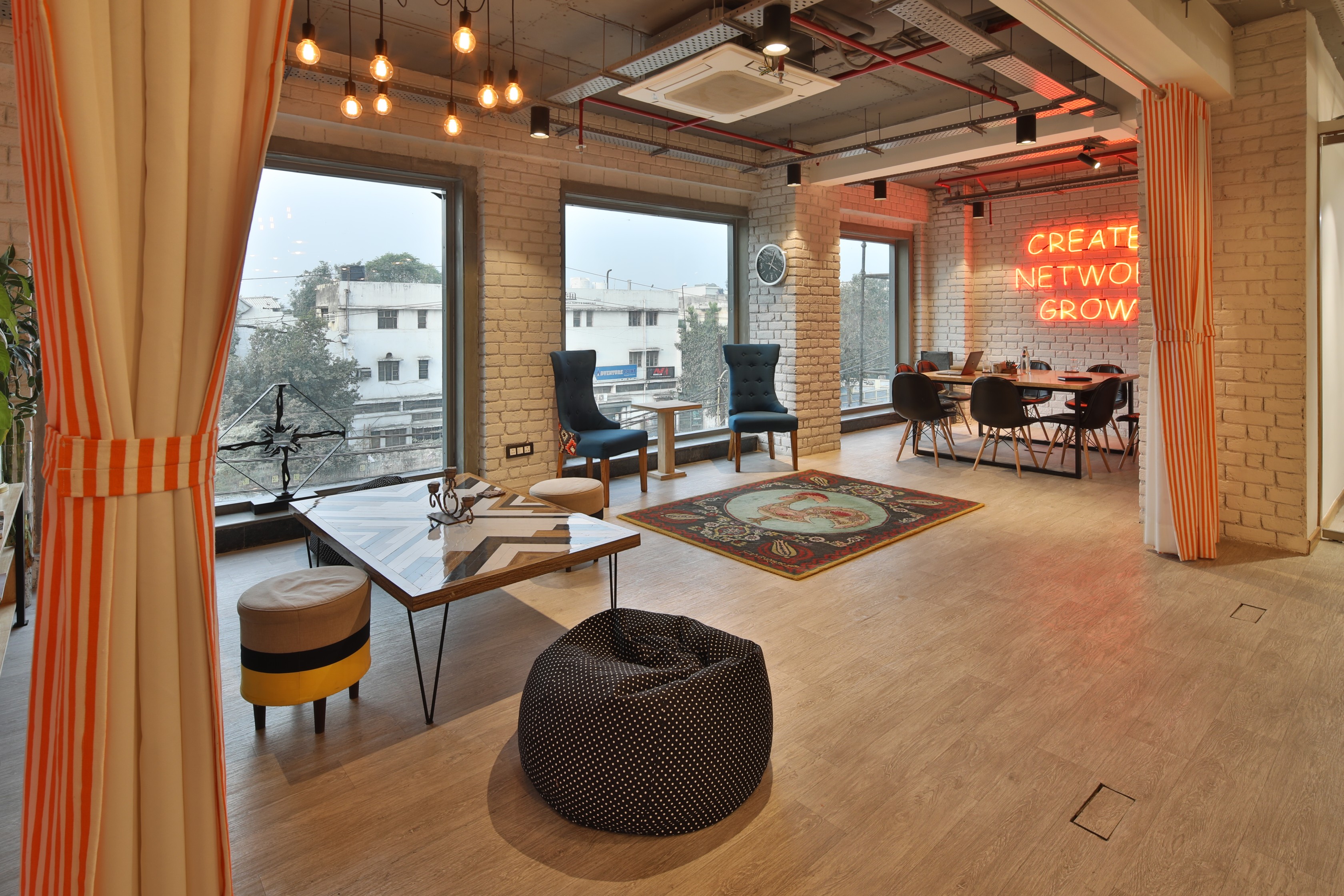
ArtBuzz Studios, New Delhi: A unique co-working space for creative professionals
ArtBuzz Studios, located at Okhla Phase-II is a co-working space dedicated to creative professionals, conceived and designed by Anubha Gupta and Amisha Chowbey. Every corner and inch of this space exudes inspiration and has been attracting creative professionals from all fields.
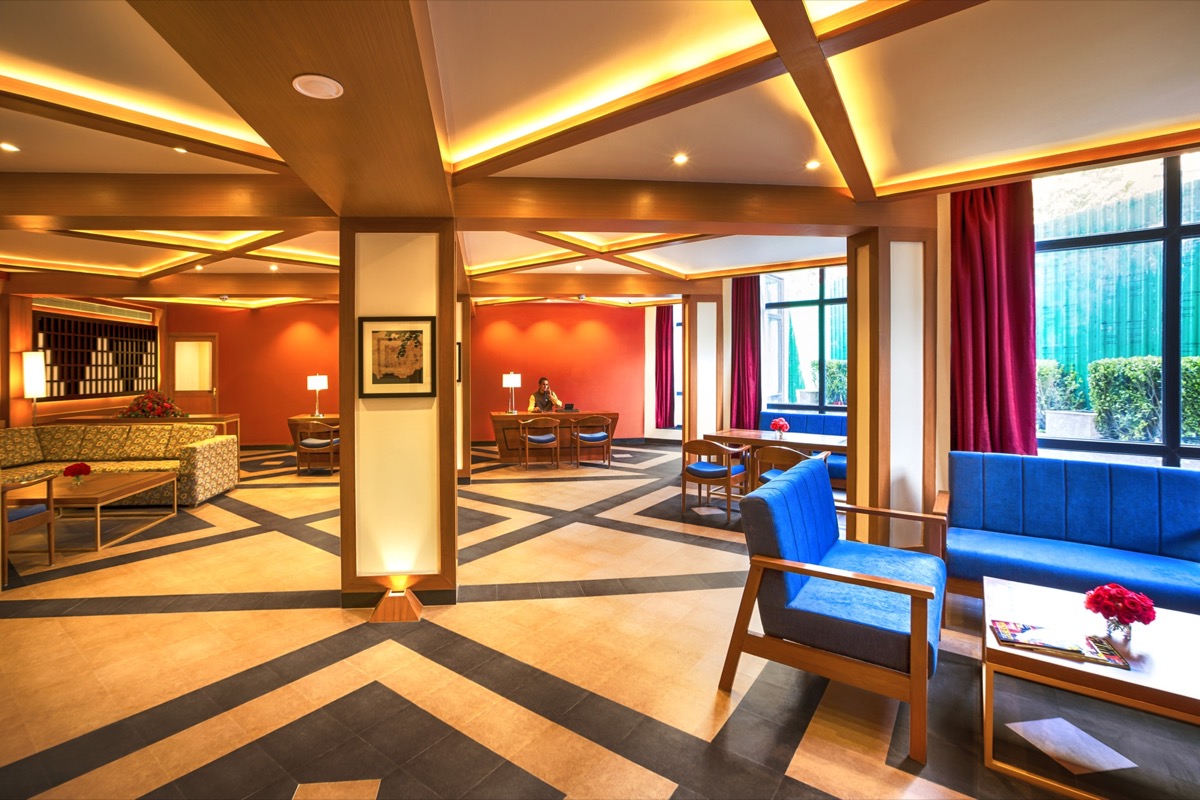
In Pictures – Sterling Resorts – White Mist, Shimla, by Kaushik Mukherjee Architects
Sterling Resorts – White Mist, Shimla, by Kaushik Mukherjee Architects
Opinions / Views / Thoughts
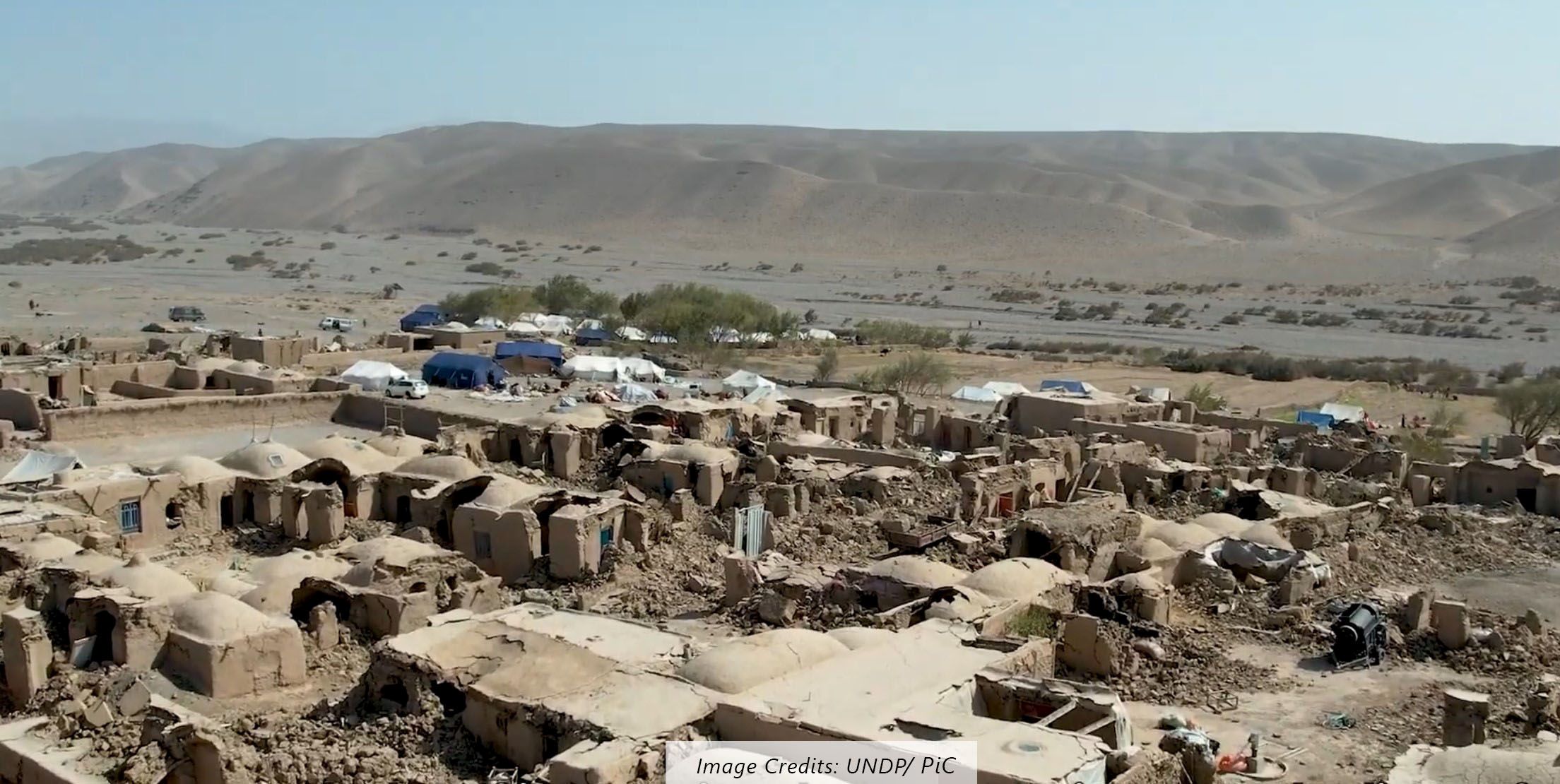
Domes of Identity: When Earthquake Challenges Herat’s Earthen Traditions
While the devastating 2023 earthquakes in Herat, Afghanistan, destroyed countless traditional earthen homes, exacerbating vulnerabilities, Juhi Desai and Vivek Rawal, People in Centre (PiC), elaborate on PiC’s reconstruction efforts with UNDP. The focus was on empowering local communities by incorporating hazard-resistant features into familiar building techniques like adobe and domical vaults, bridging tradition and safety.
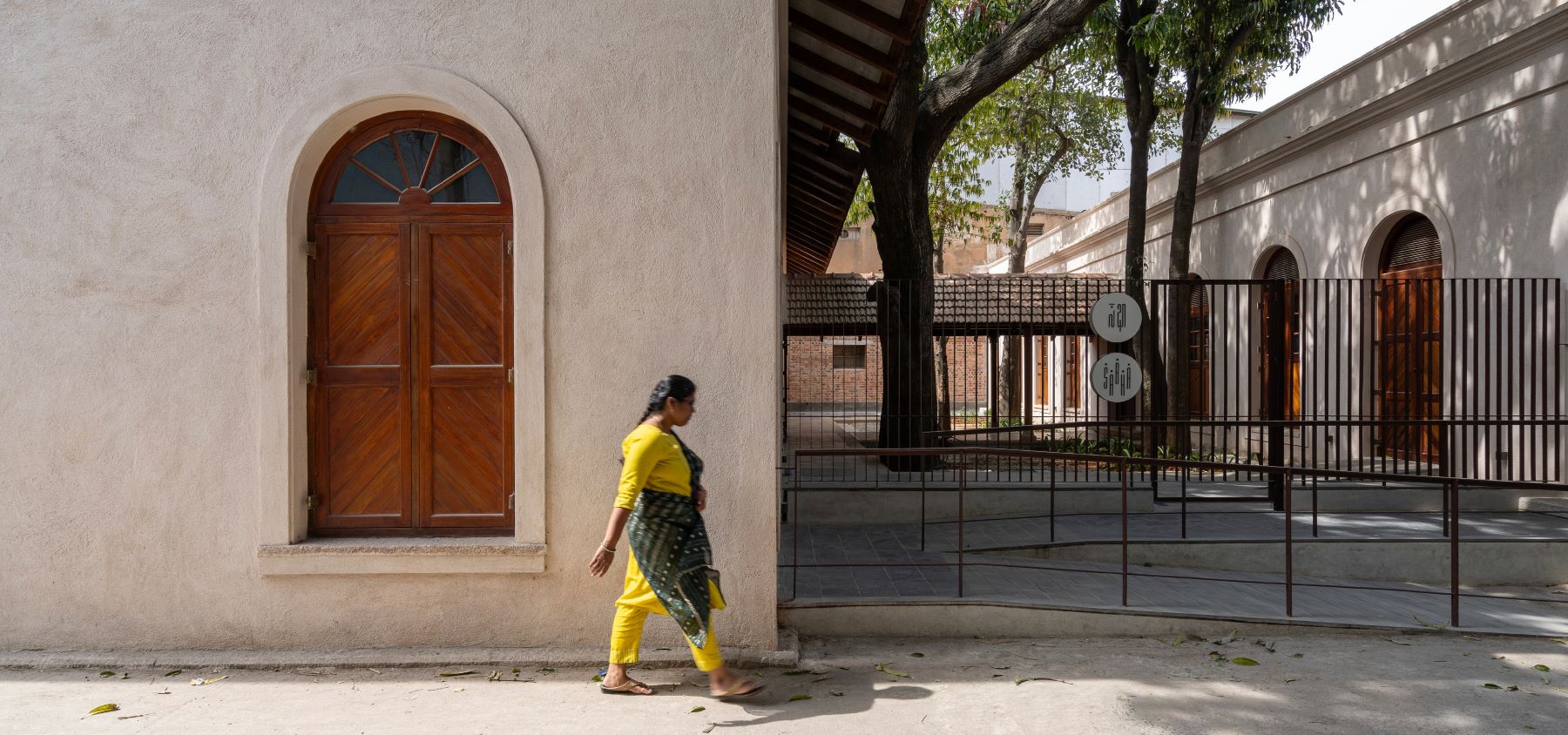
“The quiet elegance of the renovation has adequately paid homage to Sabha’s historicity.” —Suchitra Deep reviews Sabha’s restoration by Hundredhands
Suchitra Deep reviews the restoration of a colonial-era school in Bangalore, by Hundredhands, into the newly-opened “Sabha” as a flexible arts and culture space, using traditional materials and methods, showcasing adaptive reuse and heritage conservation amidst urban challenges.

Intuition, Order and AI: City planning, Pixel by Pixel.
Prof. Kavas Kapadia reflects on the intersection of urban planning, human creativity, and the transformative impact of Information Technology and AI.
Popular Stories
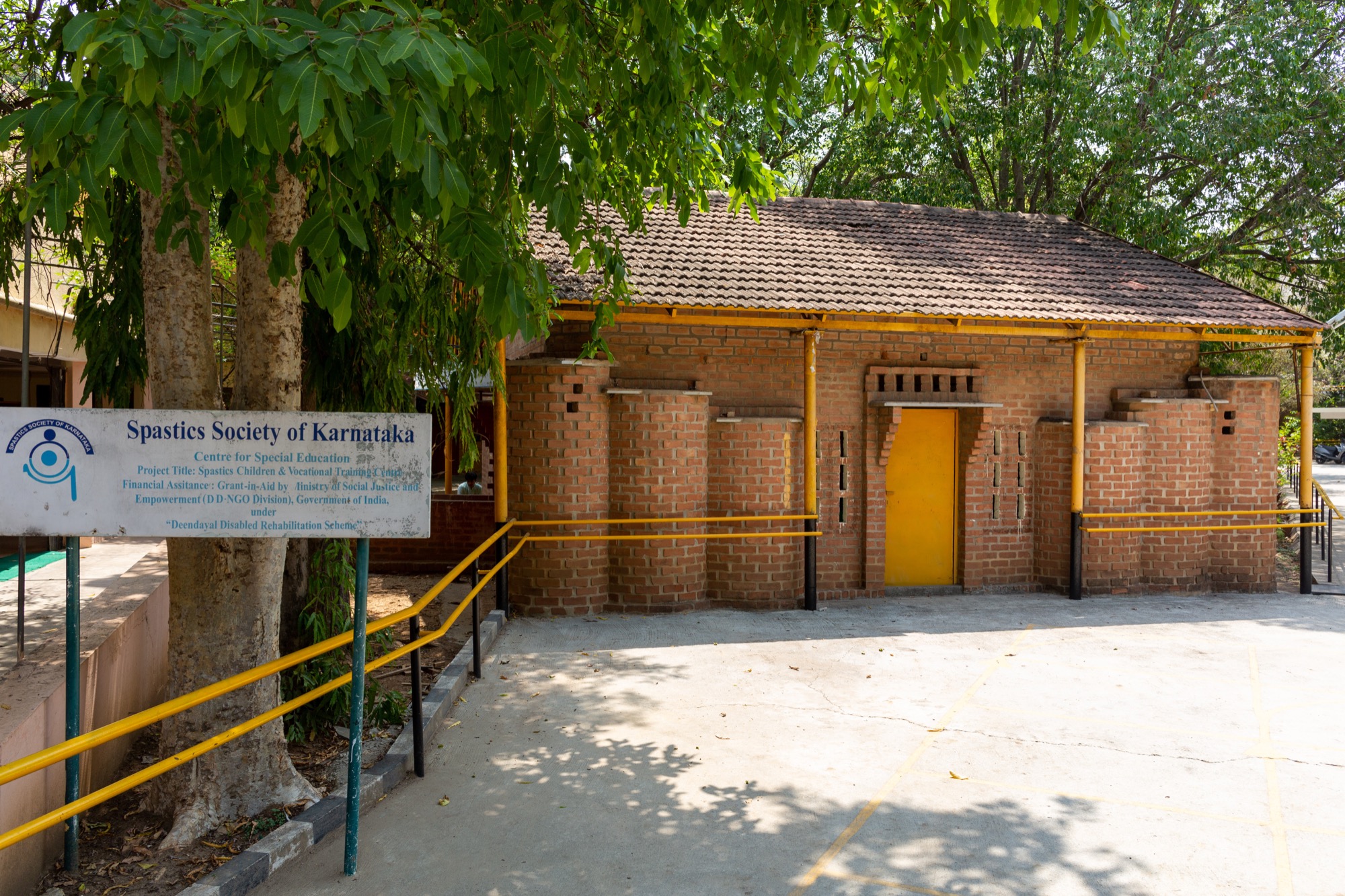
Spastics Society of Karnataka, Bengaluru, by Biome Environmental Solutions
Spastics Society of Karnataka, Bengaluru, designed by Biome Environmental Solutions called for a low cost, sustainable and a quick solution.
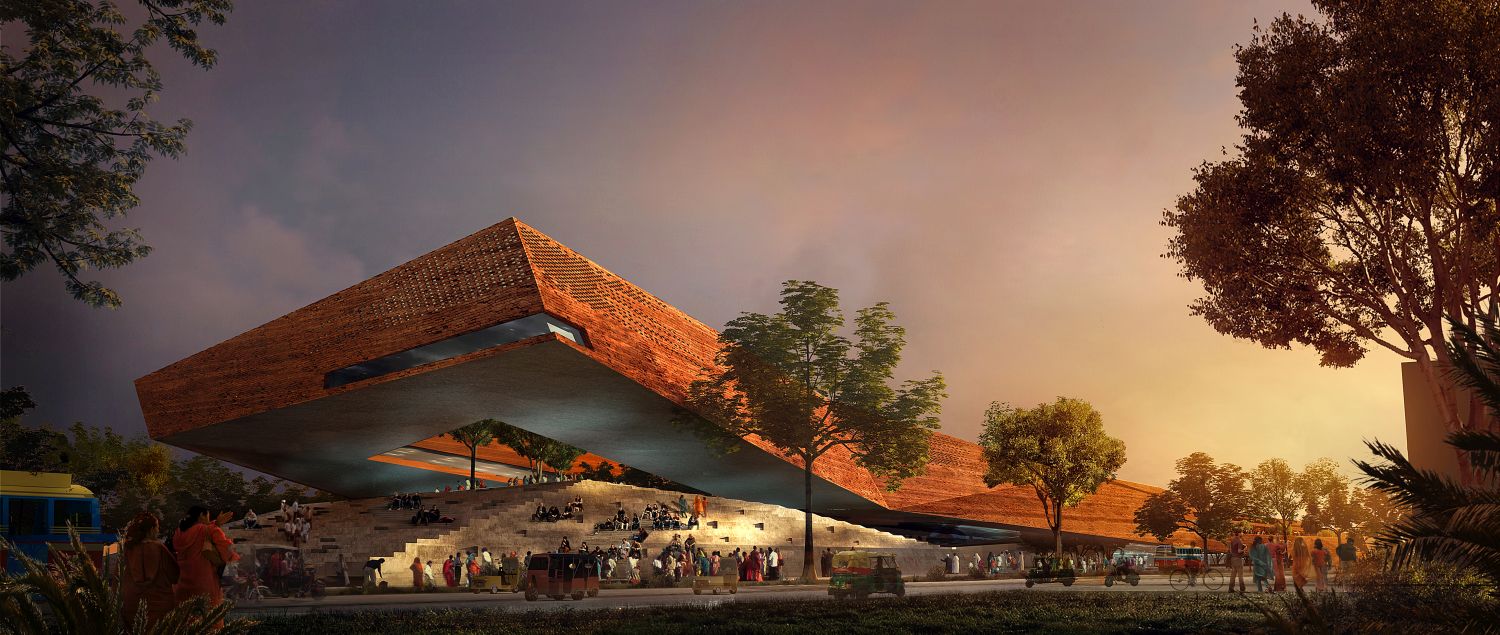
Bihar Museum at Patna, by Snøhetta and SpaceMatters
The Snohetta + SpaceMatters design for the Bihar Museum is designed as an iconic setting for the invaluable historic artefacts housed in the erstwhile Patna Museum, while providing an inclusive and vibrant public domain for the city, underscoring the importance of Museums in a contemporary democratic setting. This public domain crucially promotes a sense of collective ownership by engaging a broader audience in a deeper conversation.
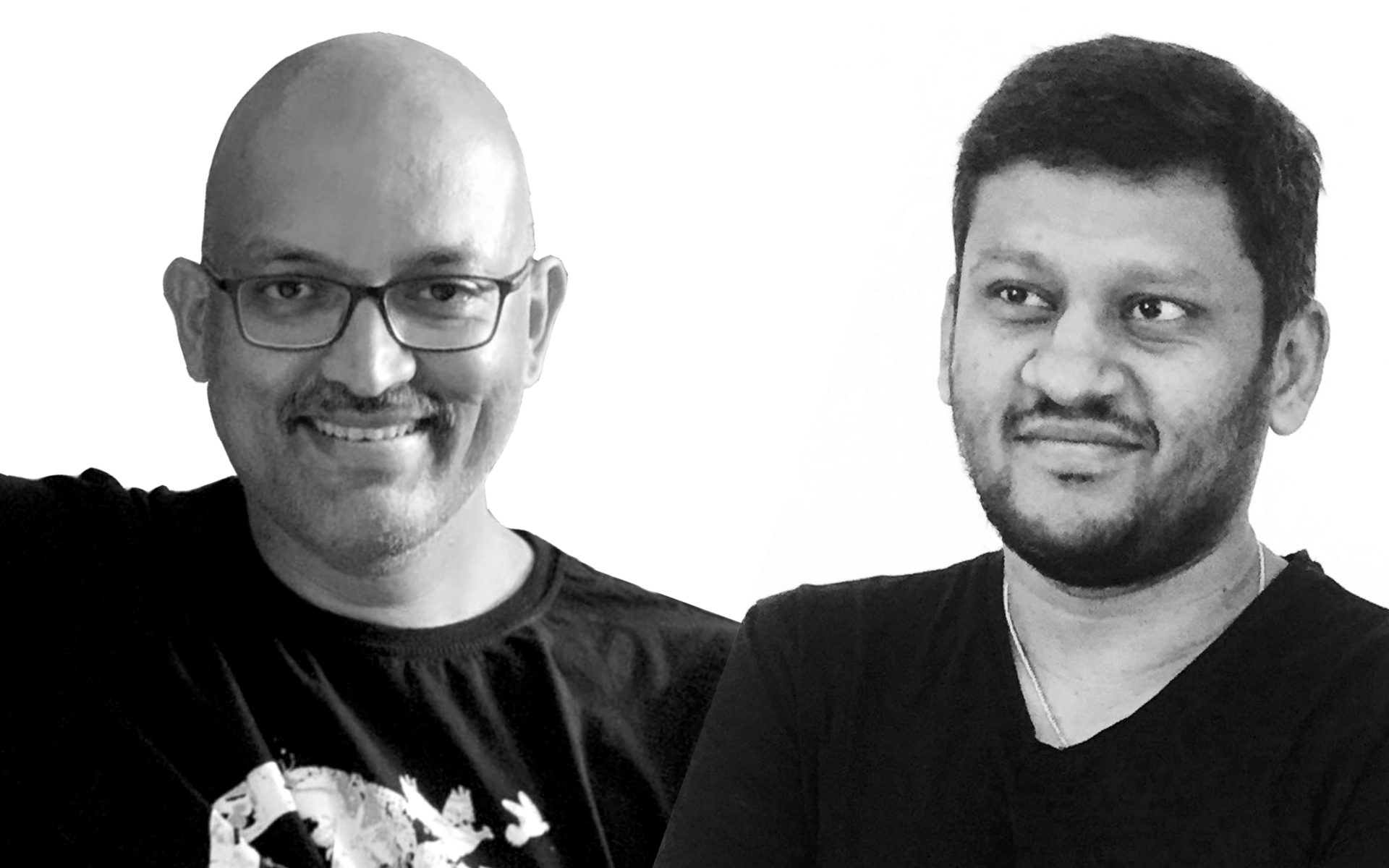
Chennai based architectureRED declared the Council of Architecture’s winner: Wins the Centre of Excellence, Bengaluru Design Competition
‘A Place in Between’ becomes the winning proposal for Council of Architecture’s Centre of Excellence, Bengaluru, in a competition that saw over 200 teams putting forward their ideas.
Institutional Buildings
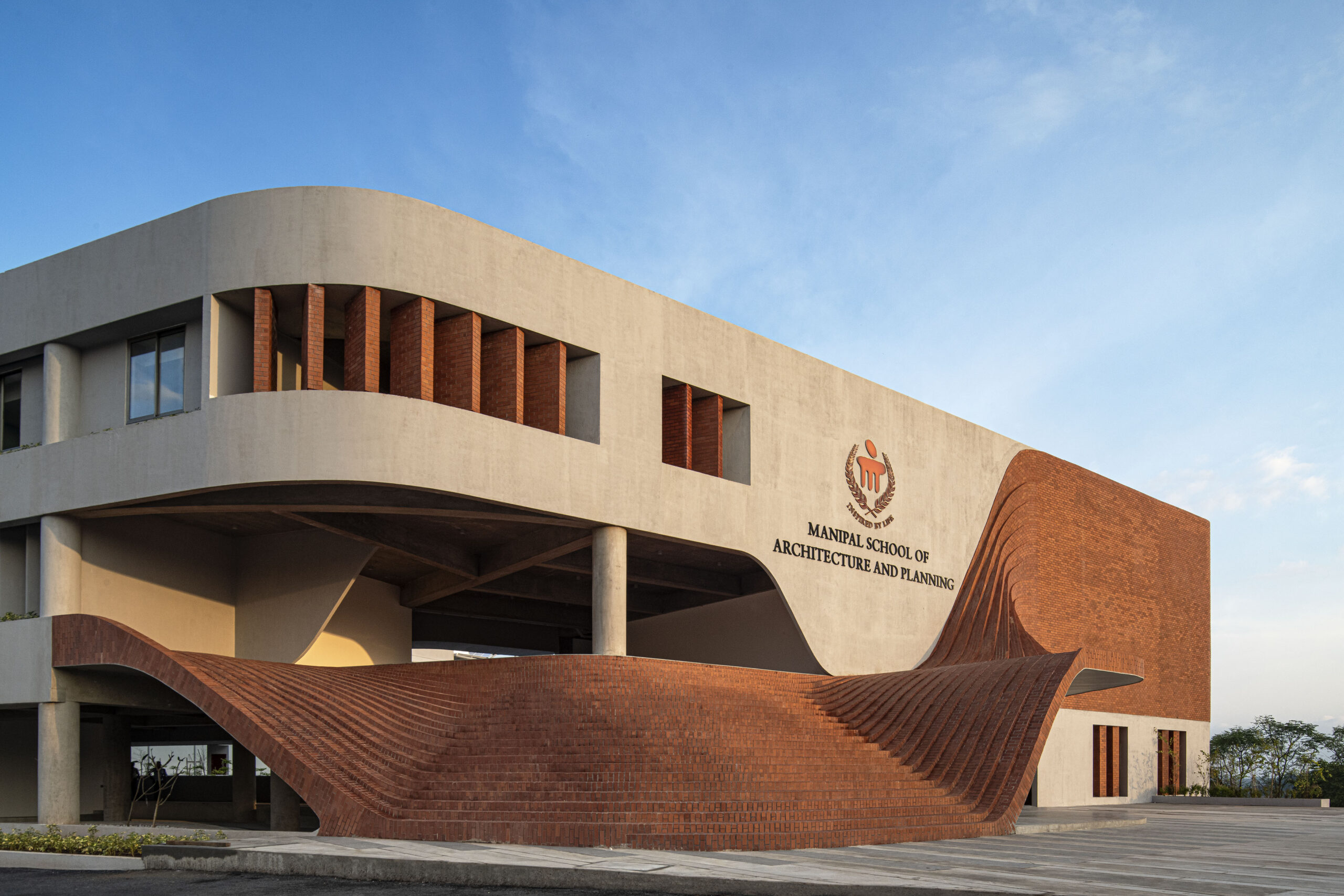
Manipal School of Architecture and Planning, Manipal, by The Purple Ink Studio
Bangalore based The Purple Ink Studio designed the new campus of the Manipal School of Architecture and Planning.

Gautam Buddha University, Greater Noida, by CP Kukreja Architects
The Gautam Buddha University in Greater Noida, Uttar Pradesh, is spread over 511 acres. Designed by CP Kukreja, the institute was established as an academic and research institution that nurtures a vibrant community of purpose-driven intellectuals aspiring to create a better world.

Student Hostel, Chandigarh Group of Colleges by Charged Voids
The student hostel for the Chandigarh Group of Colleges,by Charged Voids, located within a twenty-five-acrecampus in Landran, a semi-urban area close to Mohali, Punjab, draws from Le Corbusier’smodernist legacy.
Small Residential Projects
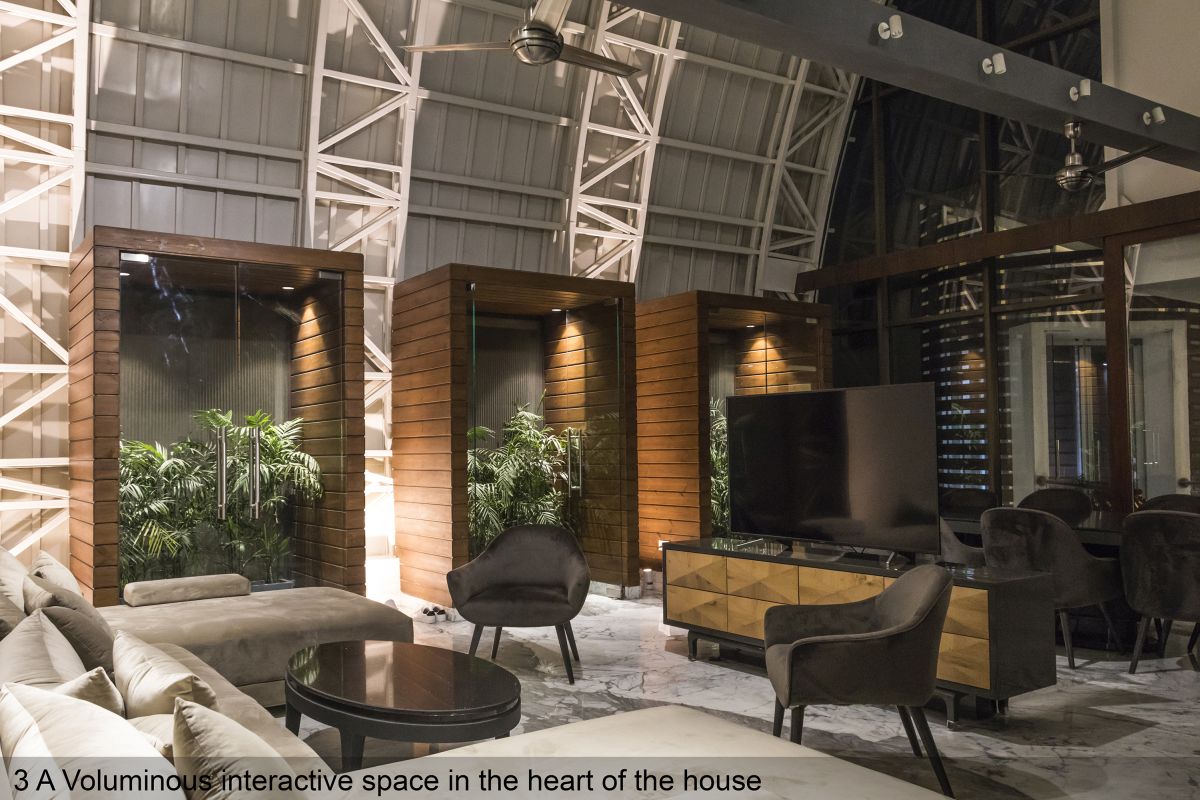
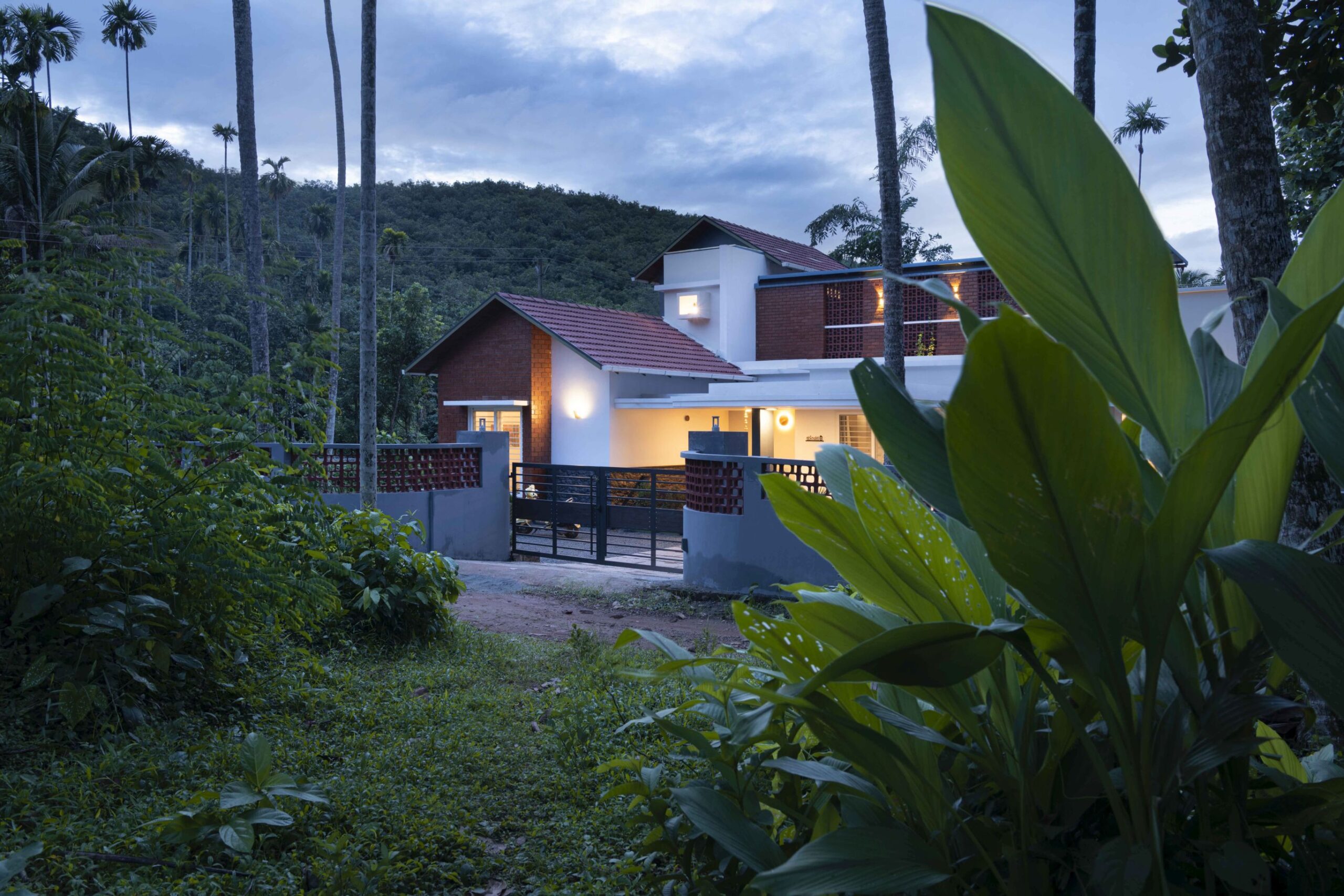
Tete a Tete, Calicut, by Nestcraft Architecture
The idea of the design of Tete a Tete- a residence in Calicut by Nestcraft Architecture, was to incorporate the sensory experience of nature.
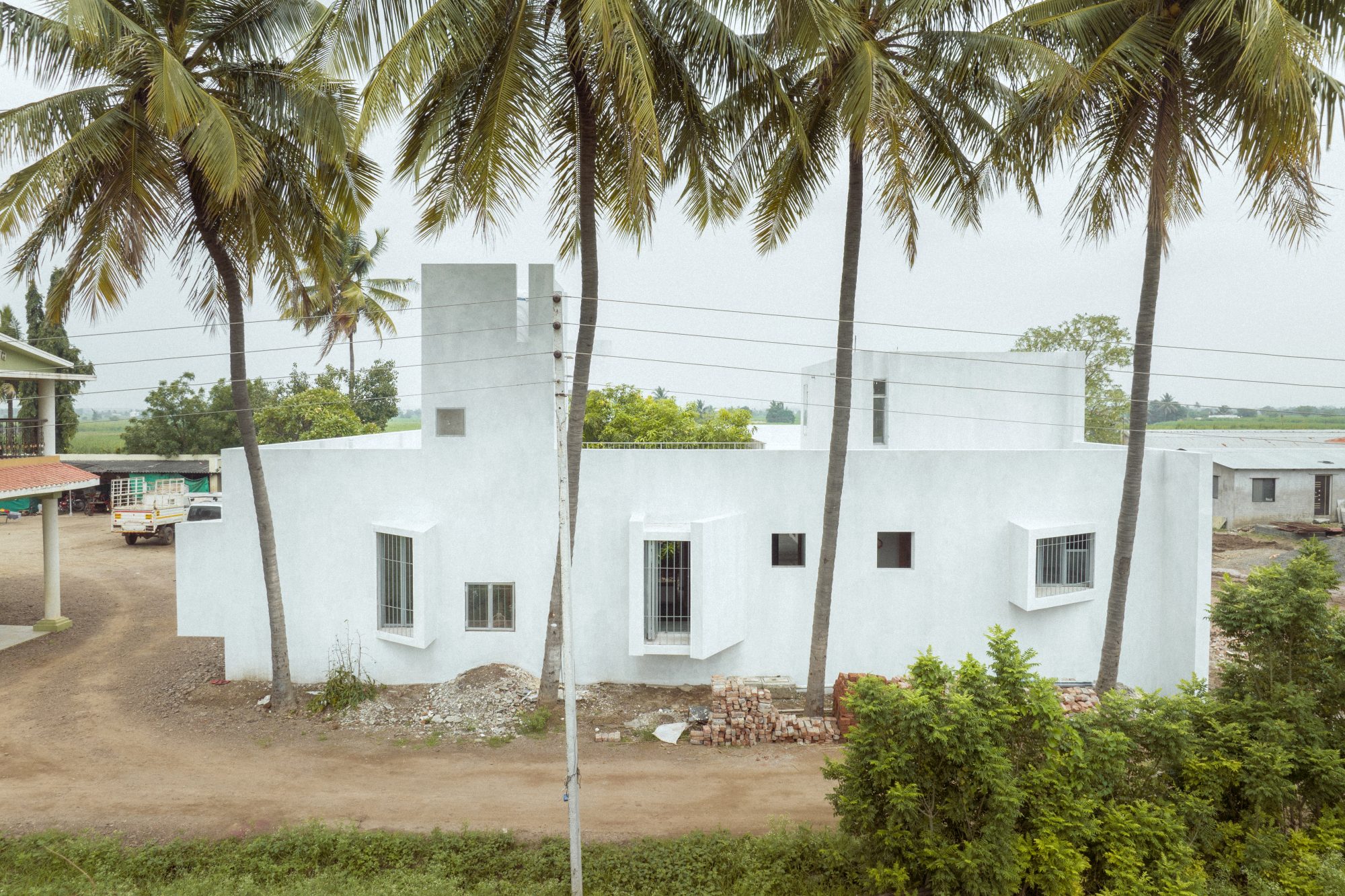
The House of Tranquil Rooms, Yavat, Maharashtra, by Craft Narrative
The House of Tranquil Rooms is designed by Craft Narrative as a traditional courtyard house around a Mango tree, blurring the lines between people and nature.
Your project is not just a building, it's a story!

We are on a mission to make architecture and design information accessible to everyone, and to provide an equal and fair opportunity to all to publish and share their design stories.


