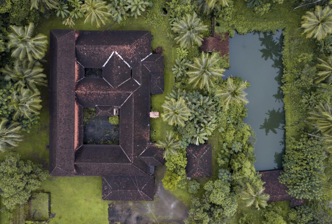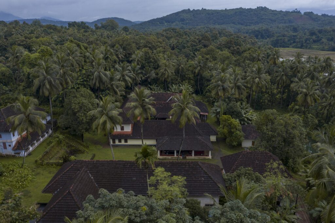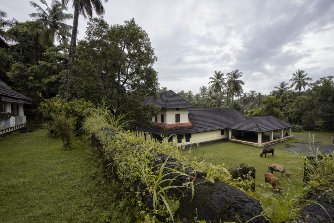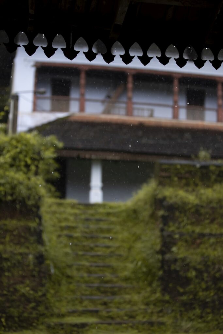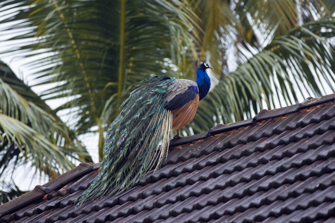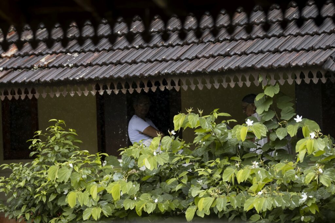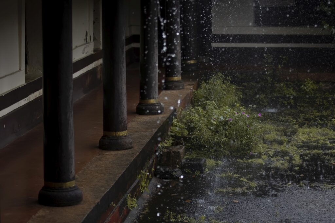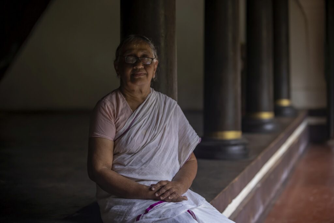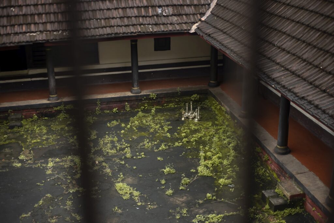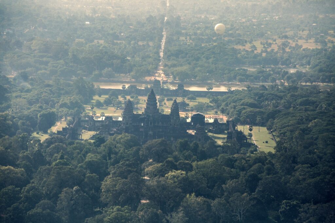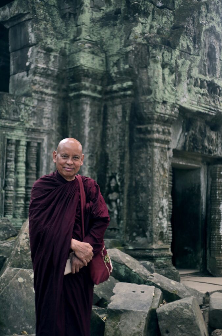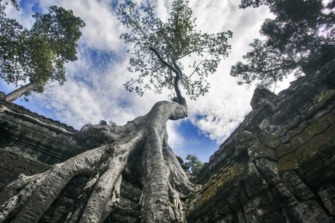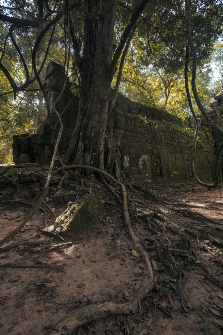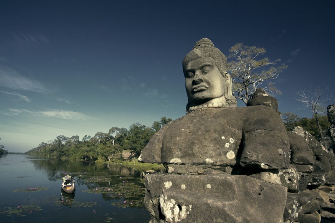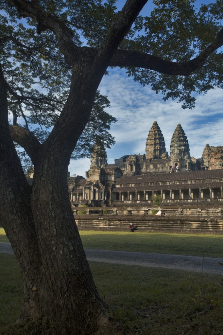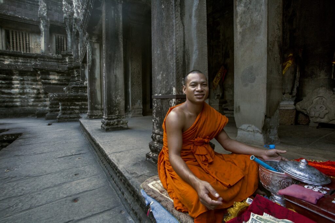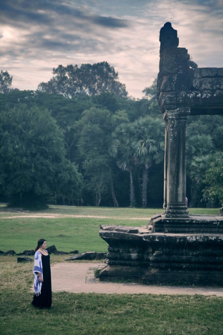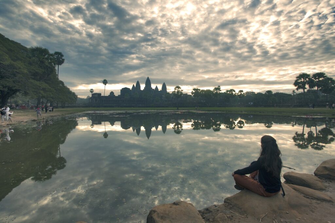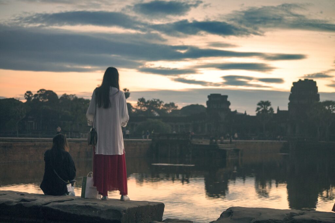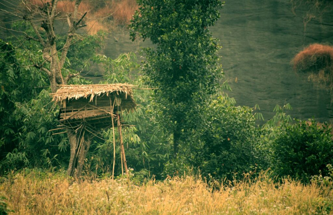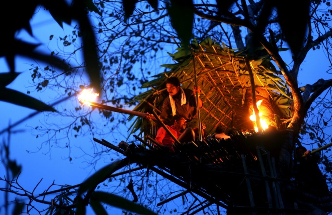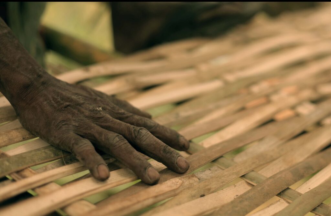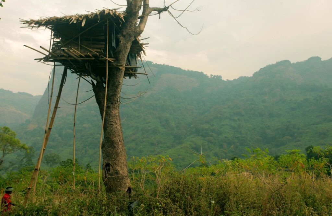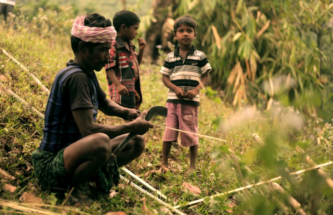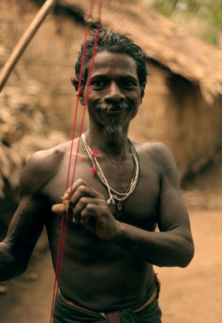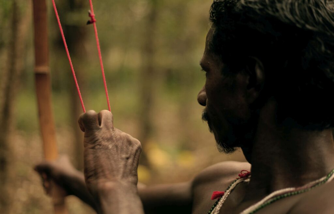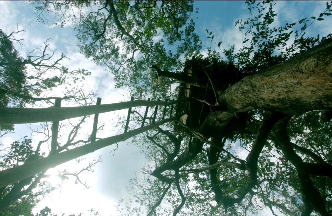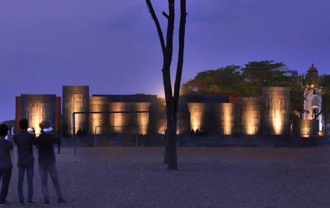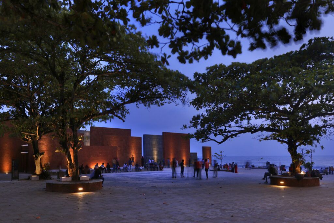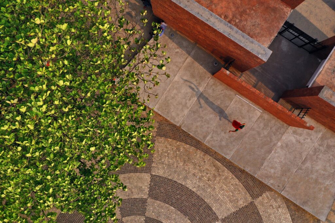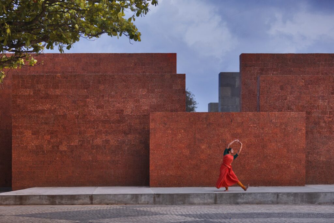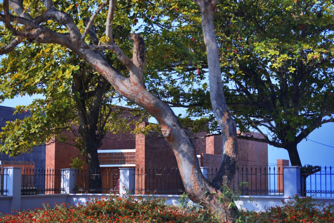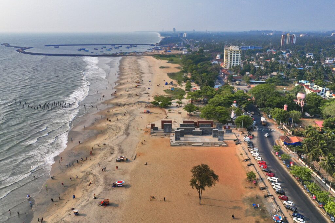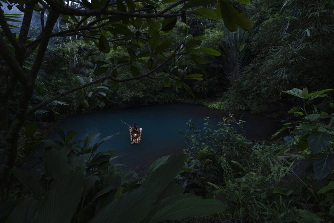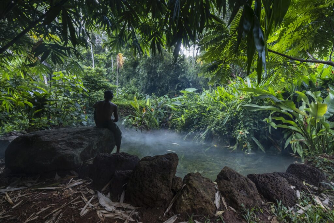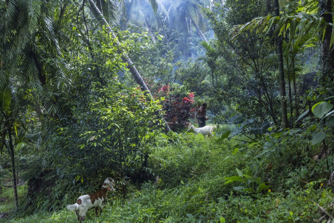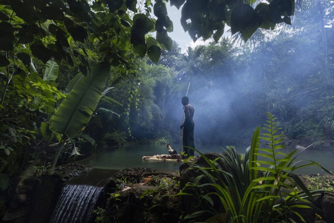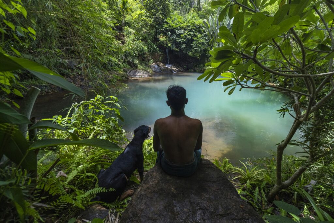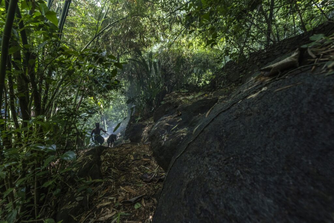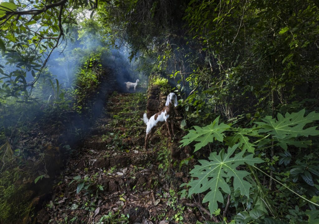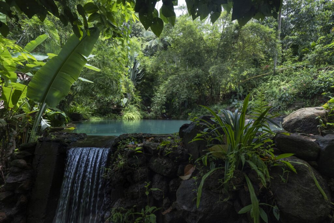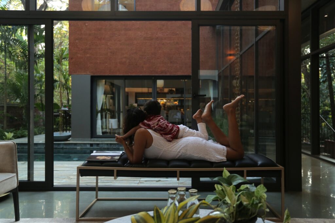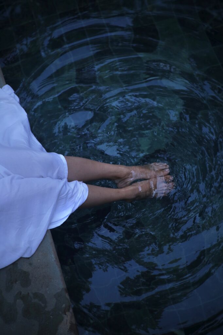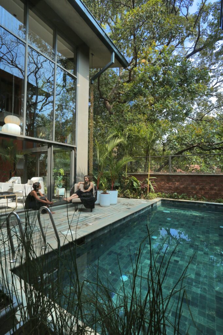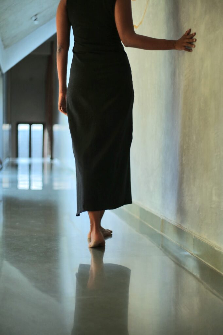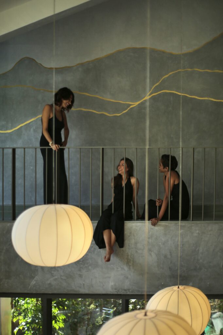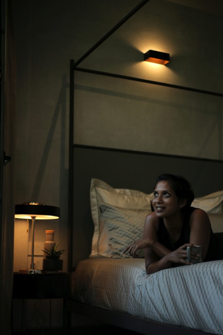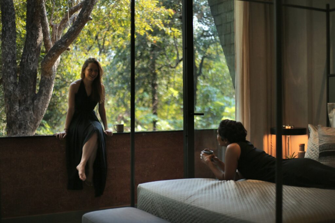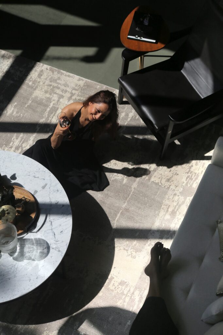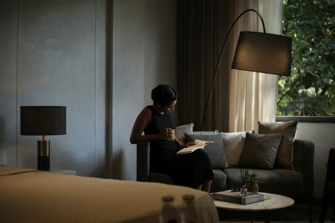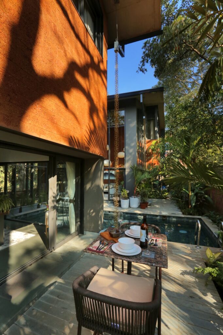Standing in the background of many cities and towns, I saw that most of them (the people in Cambodia) well impeded the process of modernization.
Prasanth Mohan on photographing Cambodia
Since the invention of photography, Architecture has been a subject for it. Maverick Shutterbugs 2.0, a compilation of the visual narratives an architectural photographer creates is dedicated to Architectural Photography and Photographers in South Asia.
Prasanth Mohan is an Architect, Architectural Photographer and Cinematographer. It was his alma mater, TKM College of Engineering, Kerala, where he first had a chance to explore photography. In 2013, he started his career assisting Bollywood cinematographer Santosh Thundiyil with the movie “Jai Ho”, and later in the Malayalam movie “Anchu Sundarikal”.
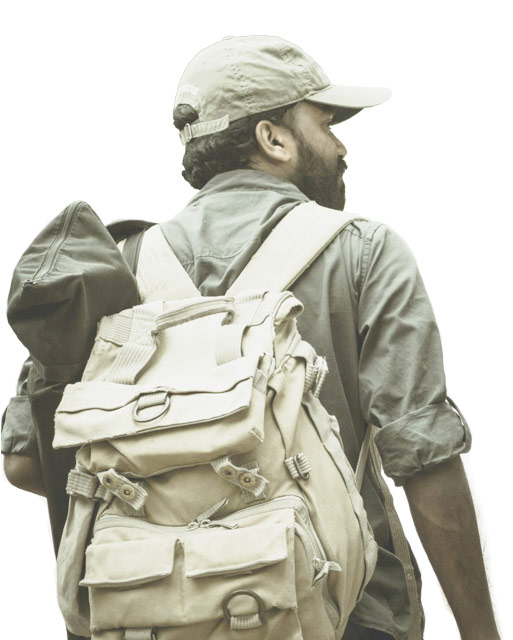
His photographs and articles on Architectural Photography and Conservation Photography have been published in leading Architecture Magazines all around India and abroad. He is a Visual Documentation Consultant to several Conservation and Heritage related projects under the Govt. of Kerala.
He currently heads his firm Running Studios, exclusively for Architectural Photography, Heritage Documentation & Photography Workshops. His expertise in Photogrammetry has led him to associate with UNESCO’s HUL project in documenting heritage structures through Photogrammetry in Gwalior and Orchha, Madhya Pradesh. In the past few years, Prasanth has carved his niche in travel photography too, by capturing architecture across Europe, the Middle East and South-East Asian countries.
Olappamanna Mana | Tangible Heritage
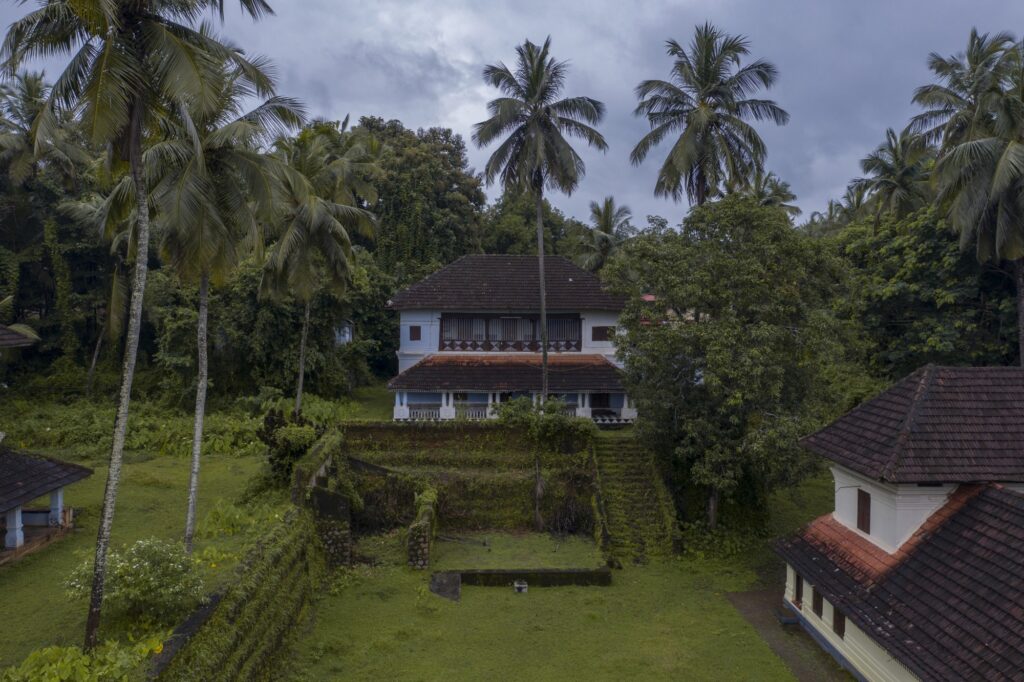
Location: Palakkad, Kerala
The slim littoral state of Kerala, along the southwestern coast of India, had teemed with mini chiefdoms. Their architecture typified society’s caste structure and echoed its religious beliefs, superstitions, and myth in plenty. Kerala’s agrarian courtyard houses, otherwise known as Naalukettu, were a crucial part of its architectural identity, fully crystallized by the time colonial powers stepped in the 16th century. The house, together with granaries, portal gateways, shrines, temples, bathing ponds and agricultural land was a collection of religious, caste-based and political boundaries.
This majestic illam or Brahmin house is the Olappamanna. Today this illam is a homestay for tourists, yet the architectural magnificence of the past still remains intact. Houses like these were built based on the Architectural principles of Vaastu Shastra. For every house built, it required the auspicious blessing of a Nambuthiri Priest who dictated details from the start hour of construction to the locations of the wings and the rooms including dimensions. The beginning of site work included a Vaastu Pooja or Vaastu ritual.
In fact, there was no real architect during this period. Instead, the people responsible for the development of the house were priests and lower-caste people who belonged to occupational groups such as carpenters, stone-carriers and so on.
Preserved amidst neatly landscaped foliage, the main house today stands enigmatically as an exhibit piece for tourists. Built in the 1750s, the main house was organized around two courtyards with an upper story of bedrooms along the western wing that stands as an enigma.
From the break of dawn, a key moment to conduct their morning prayers, until sunset, life in this illam was rife with ceremonies. The women lived in the smaller Naalukettu and had specific areas like the kitchen, the menstruation room and the labour room allocated to them. The power play was also rampant in homes like these. Caste-based segregation where the lower castes stayed away from the upper castes, and the men and women followed strict rules on remaining pure both in body and mind.
Angkor Wat | Tangible Heritage
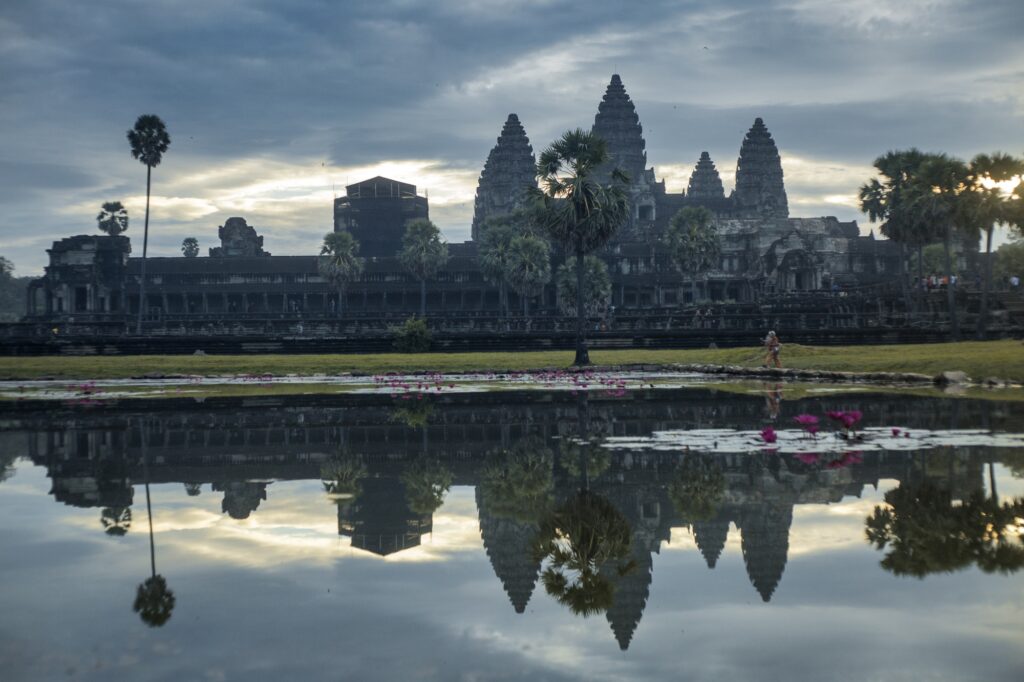
Location: Cambodia
The most surprising impression for a solo traveller on his first trip to South East Asia is the lack of surprise. From a first glance towards the people around and context, it makes it difficult to shift from recognizable normality. It offered a large pursuit of expediency.
Though a majority of the travel reviews on Cambodia disagreed with doing Solo trips, my mind had already made those facts ubiquitous and invisible. There was only one possible choice to take my cameras along, as my few days long plan to explore Angkor Wat already had prioritized attending the annually organized Angkor International Photo Fest, a new state of art venture. To get acquainted, I moved around only with my GoPro in the initial days, which I thought would masquerade as a not-so-expensive local gadget!!
All the people I met and interacted with in Cambodia were kind to me.
Standing in the background of many cities and towns, I saw that most of them (the people in Cambodia) well impeded the process of modernization.
The unmapped streets and exotic cuisine had already taken a lion’s share of my attention and curiosity. While travelling, keeping a diary of one’s escapades is usual. My memories of these places were archived through a Polaroid camera which managed to be my only companion in these instances. One such was an interaction with a Buddhist monk from Myanmar who was a mouthful of India and his experiences on travel.
It was really astounding when I found myself currency affluent due to the exchange rates. The cost of living seemed affordable and sales not skyrocketing. The travel saw its triumph when I visited Angkor Wat Temple for the sunrise view. The magnificent view portrayed itself as a self-serving historian, reciting its own stories. It was originally constructed as a Hindu temple of the god Vishnu for the Khmer Empire by Suryavarman II in the early 12th century in Yaśodharapura, which is present-day Angkor. It gradually transformed into a Buddhist temple towards the end of the 12th century. Presently, it is the largest religious monument in the world, on a site measuring nearly more than 400 acres!!!
In my journey to Cambodia, I was restricted to carry my Helicam due to the regulations in flying. This made me audacious enough to take a ride in Aeroprakt A22L2 Helicopter to see the bird’s view and take photographs of the Angkor Wat Temple complex. I felt contented with the accomplishment and the experience.
Cambodia and its people offered me marks of genuine care and friendship, despite formidable illustrations through various travelogues. When I speed around through the episodes of feat, I yet again look forward for a moment with a sense of relish – a Sunrise in Angkor Wat !!!
Erumadams, The Tribal Treehouse | Rural Architecture
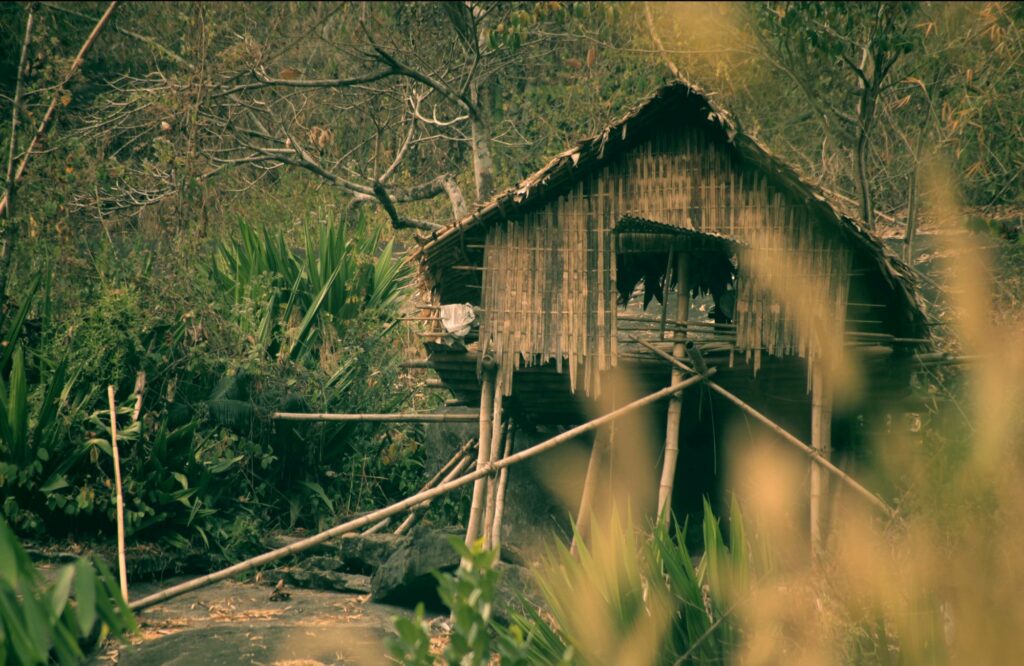
The tree houses known as ‘erumadams’ are a fanciful tourist retreat for many. But for some others, this eco-friendly architecture is their home, highly functional and totally in tune with nature.
Muthuvan tribes are the last remaining tribe in Kerala who are experts in making tree houses using this unique architectural style. Muthuvans are a special tribe mainly living in the deep, dense forest inland of Devikulam, Adimali and Nedumkanam block panchayats. The style of madamkettu evolved out of the conflict between man and his surroundings. These tree houses are basically constructed to survive elephant attacks. There was a time when people used to live in these tree houses for an entire season, stretching up to five or six months. Though it’s not the situation now, people still practise this technology.
The local indigenous technique of the tribe uses bamboo and ropes made of bamboo skin peels to construct the houses. Apart from Muthuvan tribes in Munnar, there are Kani tribes in Agasthyar and Kurichiya tribes in Wayanad. These three tribes live in three different parts of rainforests and are experts in making tree houses. But there is a signature style in which the Muthuvans make erumadam, their craft is unique and is not used by any other. They use only bamboo to make it.
Kumbh Mela | Temporary Township
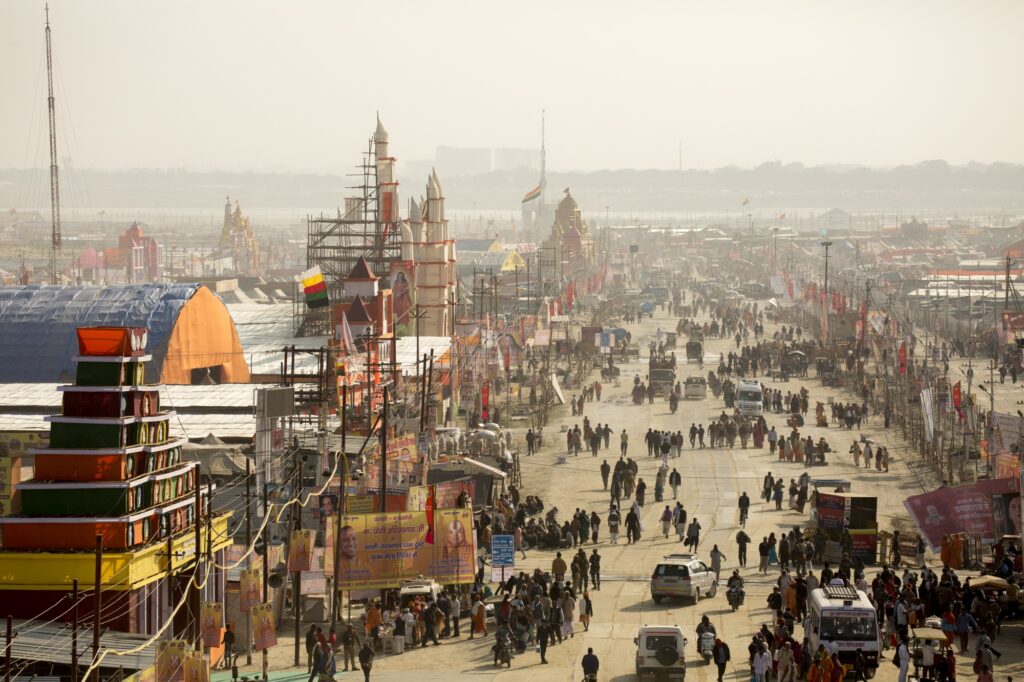
Location: Prayagraj, Uttar Pradesh
The City With An Expiry Date
Kumbh Mela, a festival held every twelve years, is an extreme example of a religious congregation that generates a temporary settlement. The aggregation of units that converges in an endless texture of cotton, plastic, plywood, and other materials, all of which are organised by a smart infrastructural grid for roads, electricity and waste configuring the biggest ephemeral megacity in the world. During the festival, a microcosm of religious centres emerges at the banks of rivers Ganga, Yamuna and Saraswati in Allahabad as temporary shelters owing to a massive spatial transformation.
Documenting Kumbh Mela both as a public congregation and as a religious event with its ritualistic elements gives any photography enthusiast a wide opportunity to capture and portray the visual beauty of the event. The occurrence cycle of every Kumbh Mela with a long time lag for the successive mela makes it a rare lifetime achievement too. This year’s festival took place from January 15th to March 04th 2019.
As an architect turned photographer, my perspective of the documentation owes to capture not the event alone and but also the social, spatial and cultural transformation that Prayag undergoes. To recognize and progressively document all the enabling factors on site that makes the event happen at this grandeur.
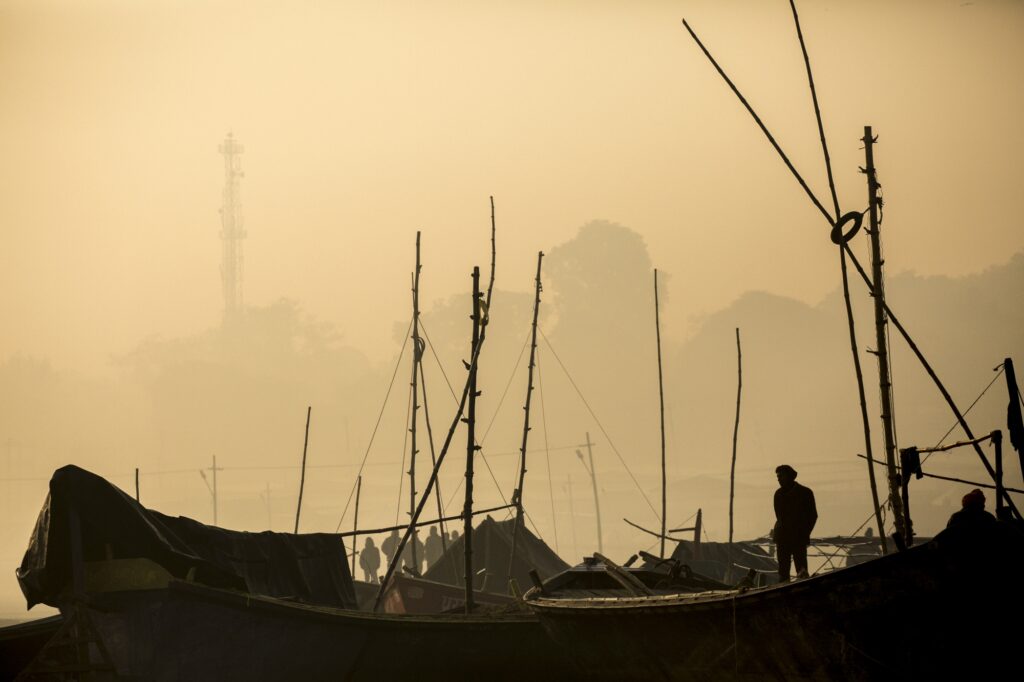
The great destination of pilgrims to the Kumbh Mela is the Sangam at Prayag. For pilgrims, bathing at this very location marks the precise holy moment they are seeking. 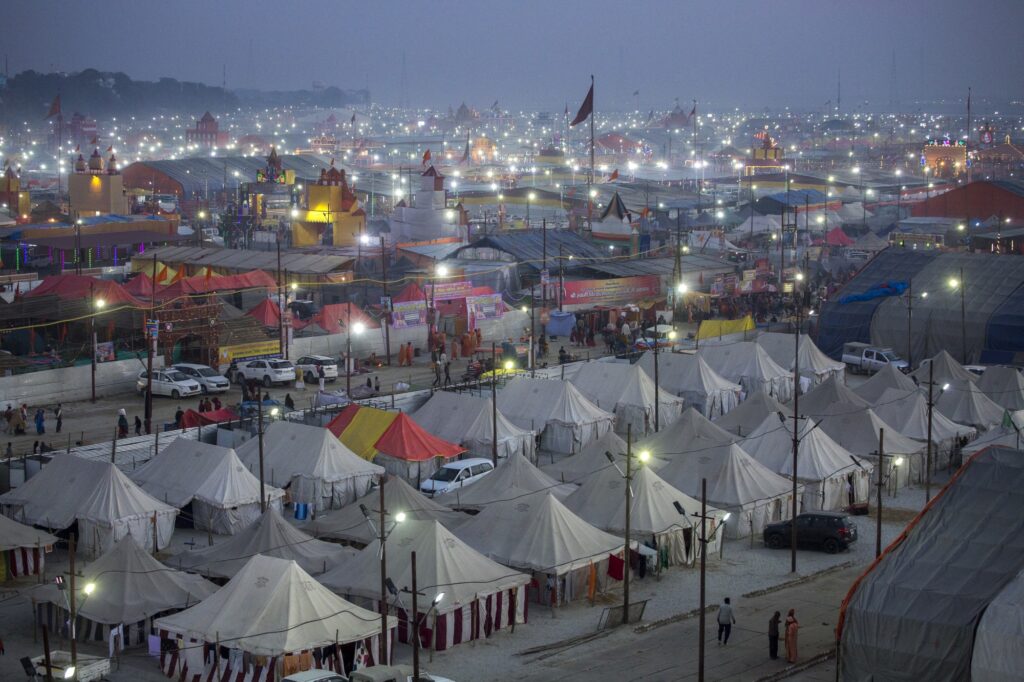
Unlike other cities where the grids are repetitious in a way that erases originality and identity, the basic idea of the Kumbh Mela provides for unique, open areas with camps that are constructed without preconceived internal regulation over religious communities. 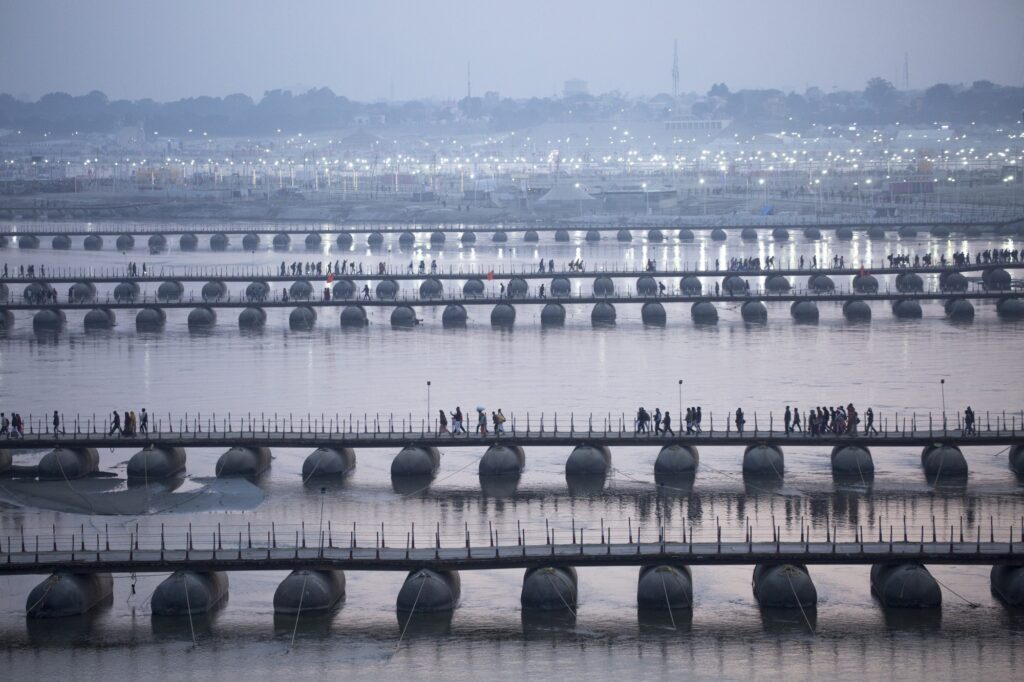
The pontoons are one of the most elaborate components of the Kumbh Mela’s infrastructure. They serve as the essential arteries of the site. 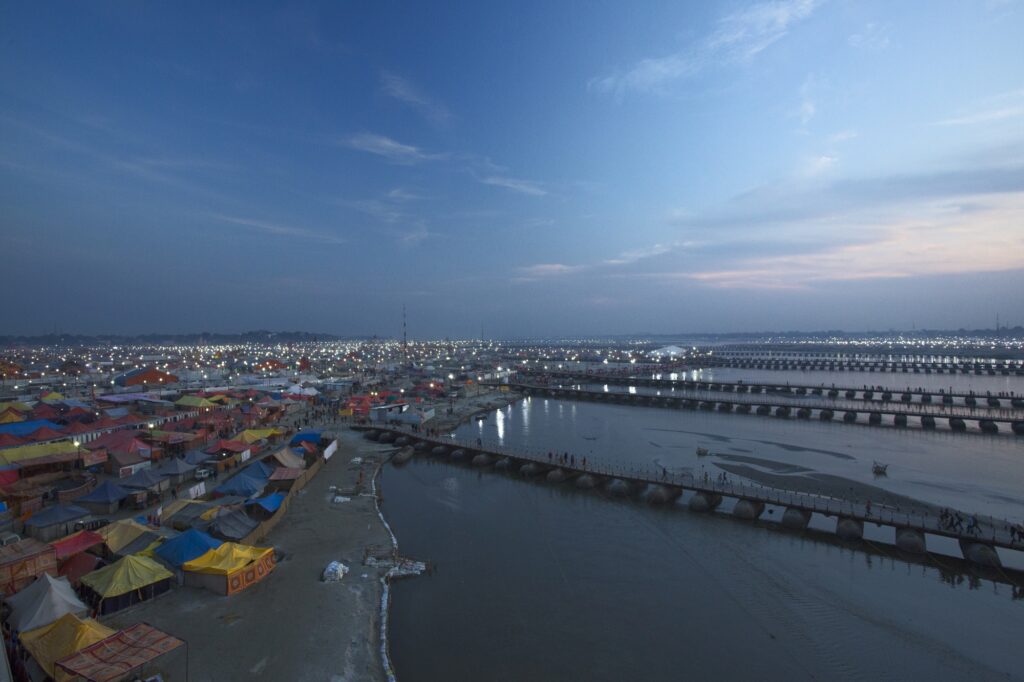
The Kumbh Mela, similar to most permanent cities is subject to the complex political dynamics that operate at both the national and regional levels. Administrative oversight during the Kumbh Mela forms from a normative framework that is similar to any urban context or to any other city in India. 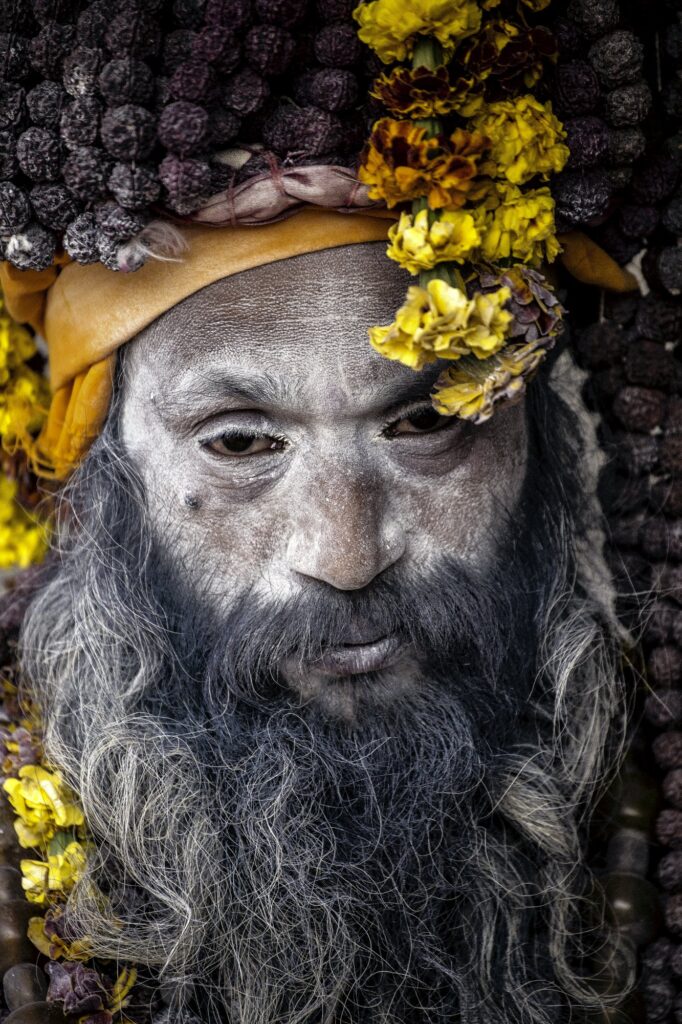
The Naga Sadhus take vows of celibacy, renounce societal norms and live in the Himalayas. Taking control of their basic instincts by stripping down to their flesh, with the ability to stay in frigid temperatures without cover, make the Naga Babas a highly respected group of sadhus. 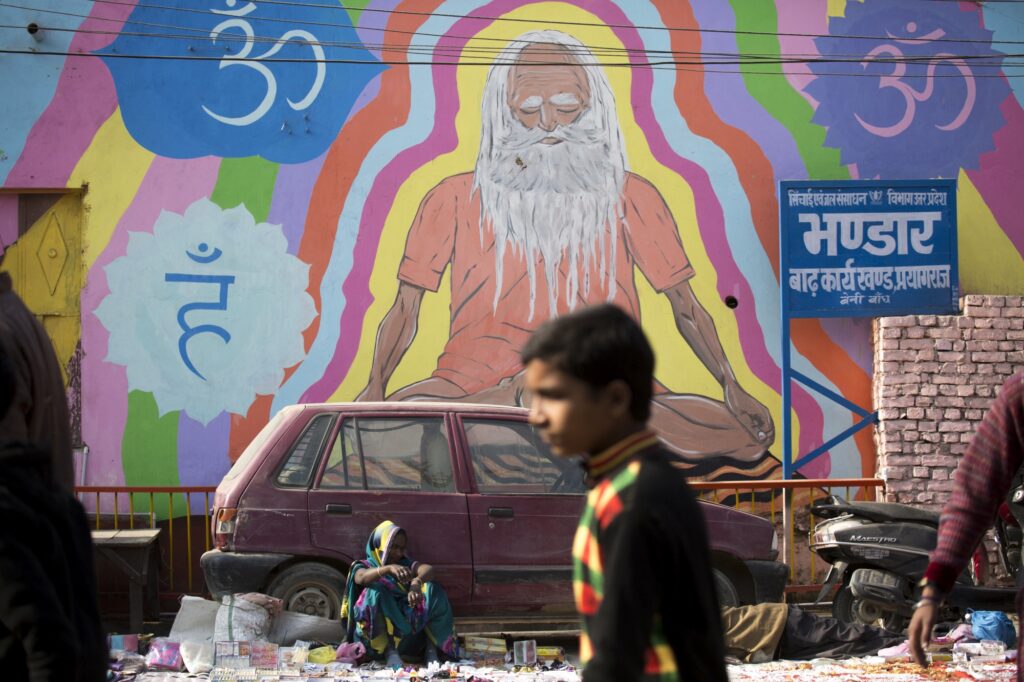
The wall painting in Allahabad city made as part of Kumbh Mela. The distinguishing characteristic of street paintings is that the architectural elements of the given space are harmoniously incorporated into the picture. 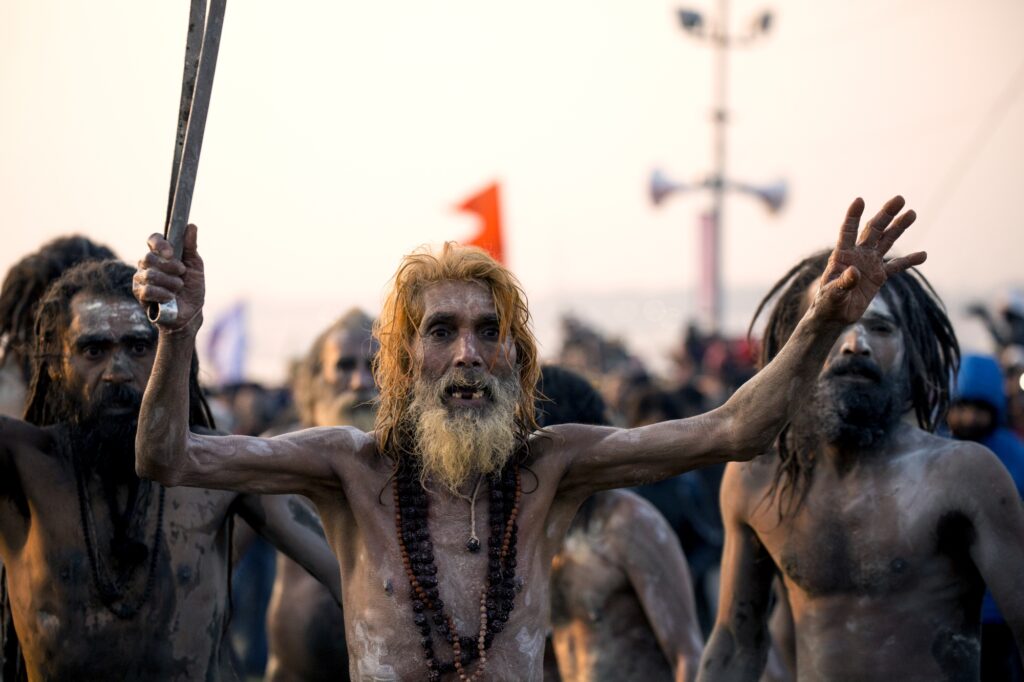
The Kumbh Mela is a significant event for the Naga Sadhus, as this is the only time when they come down from the Himalayas. The Kumbh is also the time when the initiation ceremony of sadhus takes place. 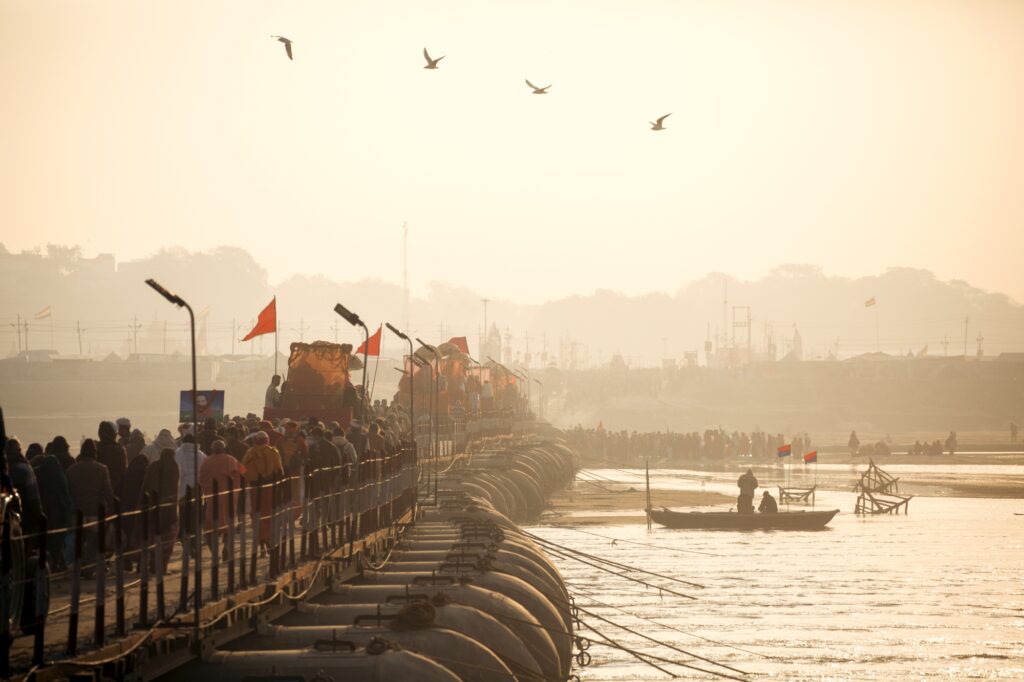
These temporary foot and car bridges join the two sides of the river Ganga. They are brought to the Kumbh from all over the region, with additional pontoons fabricated as necessary close to the site. 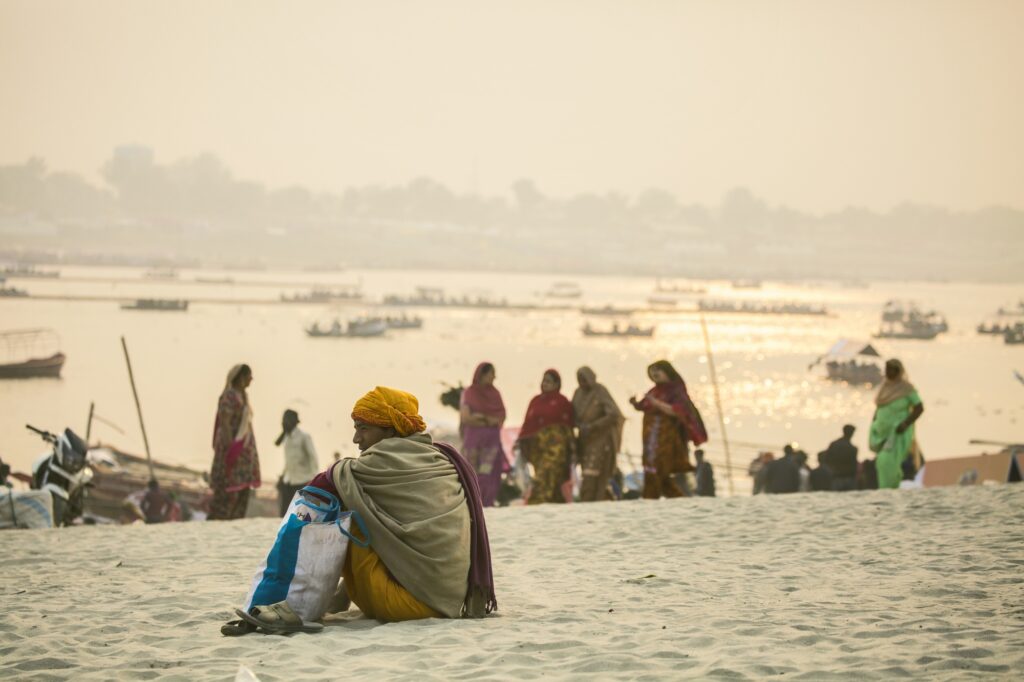
The traditional pilgrim’s map of the city focuses on the meeting rivers with all the Hindu gods congregated in the landscape and river setting. It is a map where divine presence and the earthly city are depicted together. 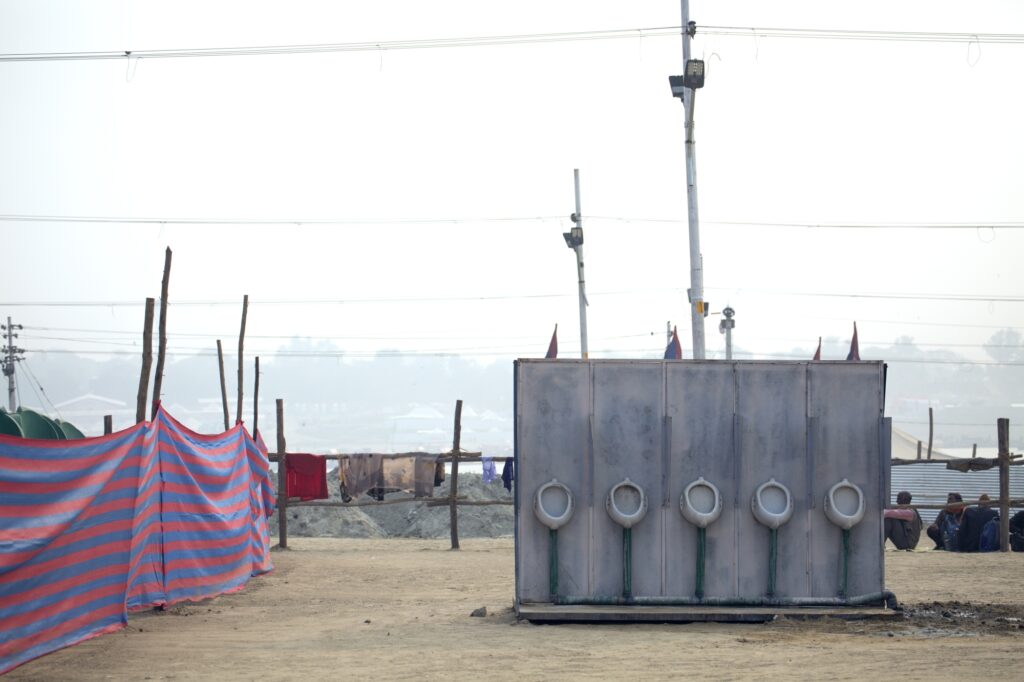
A temporary toilet facility provided near the Sangam area. 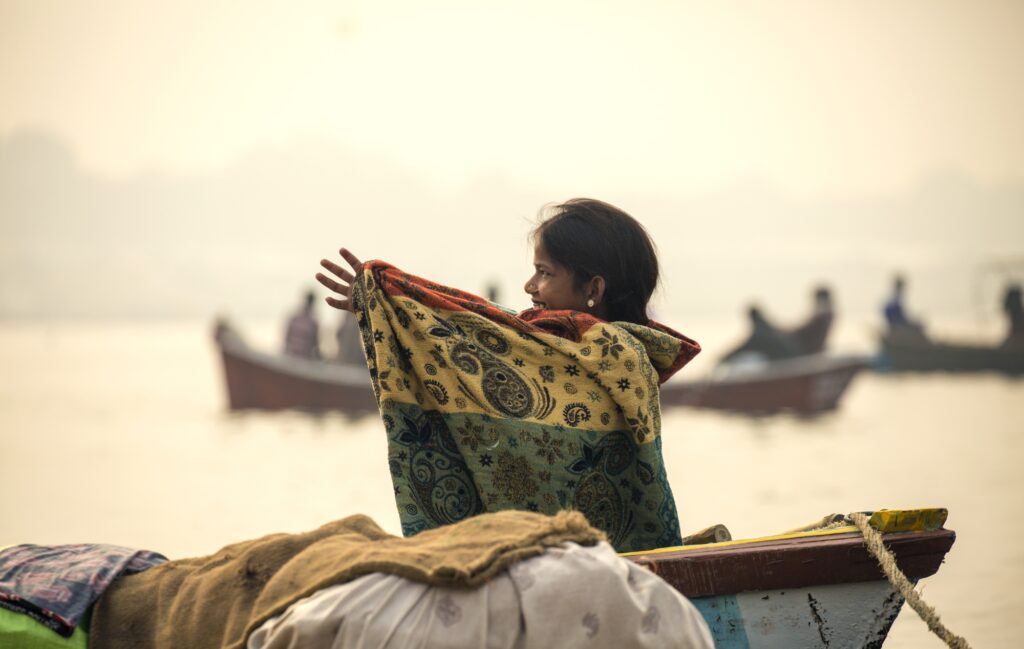
The great destination of pilgrims to the Kumbh Mela is the Sangam at Prayag. For pilgrims, bathing at this very location marks the precise holy moment they are seeking.
Freedom Square | Public Space
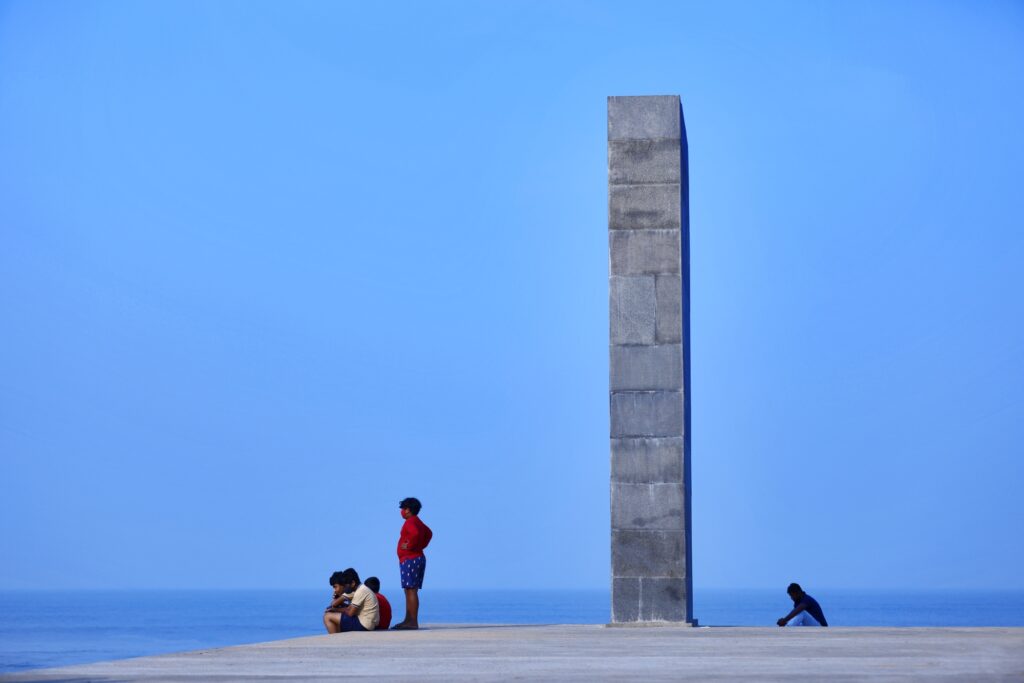
Location: Calicut, Kerala
Architects: De Earth Architects
The old beach stage, which once stood where freedom square is now, hosted many historical events and personalities. The beach stage was the most prominent and largest venue for cultural programs and political conventions in the region. The stage though was just a reminiscence of the past with its structure sinking & dilapidating due to ageing. Unfortunately, this stretch of space had no landmarks or built space evoking a sense of the historical significance of the place, and hence the freedom square “Freedom Square” commemorates the heroic fight and historic movements for freedom and liberation of our nation that was staged here.
This project was conceptualized as an integrated solution, which can revitalize the entire stretch of the beach as a nodal point from the perspective of public life as well as historical and leisure travellers and the citizens themselves.
The existing stage is carefully carved to be a multifunctional space, diverging the performance stages with a symbolic spine into the sea creating positive spaces. The large main stage facing south is designed for political events and large functions. The North stage is for cultural events and the central walk radiating from the space is designed as a reminiscence of Calicut’s history with a walking gallery, with historical narratives engraved on curated plates. Green rooms act as an asset for the successful functioning of the performance areas. Abstract wall sculptures depicting the historic Salt Satyagraha arouse historical memories and point towards the invisible roots of our city.
The cultural versatility of Calicut has been thoughtfully incorporated into the design. Freedom square itself adults to seasons, time, function & users. The space is equally open to political and cultural events of various scales. It also acts as a meeting place, a striking photo destination, an urban gym, and more.
Locally sourced natural materials add a contextual charm. They bring in an unaffected rustic charm and withstand the harsh sea weather, ageing gracefully. The freedom square along with the lighthouse and cultural beach welcomes heritage walks that will raise historical awareness and invite and integrate people to support the preservation and conservation of historical monuments.
Freedom square is a standing testimony of the endless potential of architecture and urban inserts, in inspiring a better life filled with love, respect, and pride.
Centre for Organic Living | Landscape Architecture
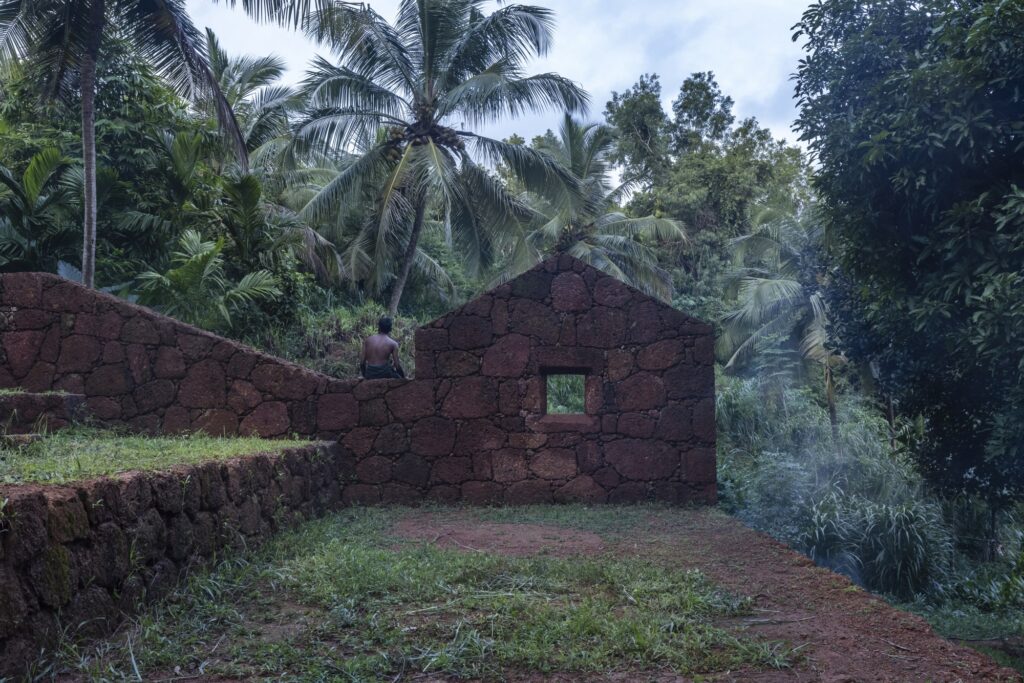
Location: Malappuram, Kerala
Architects: Zero Studio
Story of an abandoned laterite quarry
This project is largely experimental, something not very common in these parts of the country. Located in the Malabar region of Kerala, India, the local setting of the site is where the mining of laterite brick is very common. The site is a 3-acre plot in such an abandoned laterite quarry: a visibly barren land with little or no trace of green anywhere, and an abruptly cut topography. The proposal was to create, or rather recreate a cover of greenery all over, through a systematic revegetation. It took around six years to provide a rebirth to the place. This project always remains close to my heart with the ever-loving memories of my dear Hafeef and Hamid.
Kasu Vana | Architectural Lifestyle Photography
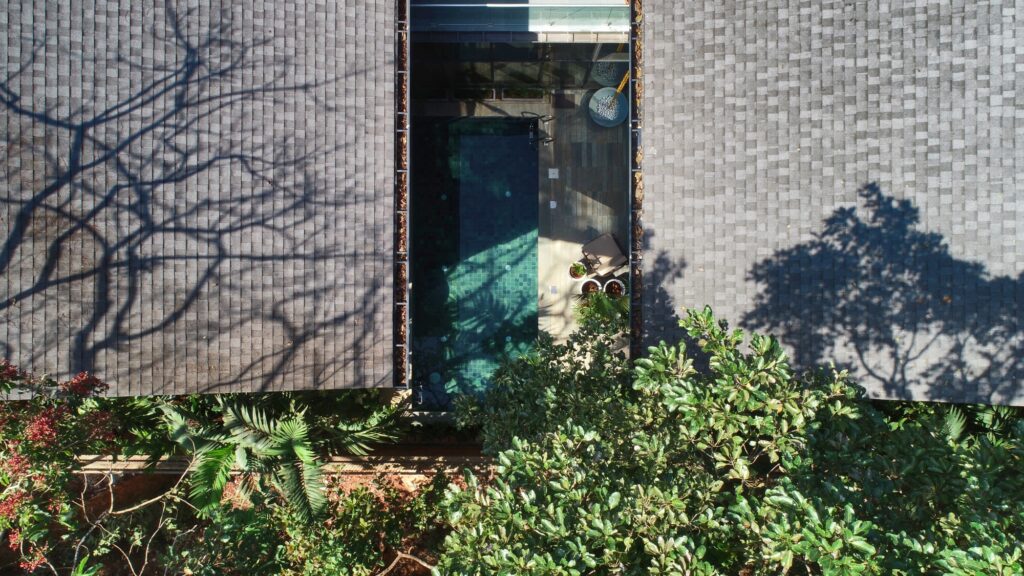
Location: Assagao, Goa
Architects: sP+a architects
Kasu Vana is a set of luxurious holiday homes set in picturesque Assagao. The architecture is designed and planned by Sameep Padora and Associates, with the five villas seamlessly tucked into the dense green cover of forested land. Cascading levels open up views of the scenic landscape. The interior design brief was to create an ambience that resonates with luxury living in a vacation home, in a style that is modern, casual, relaxed and plush.
The material palette consists of warm and neutral tones, ensuring that the interior does not dominate the exterior but blends into the surreal landscape. Locally sourced laterite has been used to clad the exterior and highlight the central living area. Additionally, the floor-to-ceiling glass expanse stretches in both axes, bringing new meaning to the term ‘living alfresco’. Interior surfaces finished in lime plaster and kota stone add a rich yet subtle texture that combines the outdoors with the indoors effortlessly.
List of Awards and Honours
- Sony World Photography Awards 2009, Cannes: Commendation
- The Everyman World photography awards 2010, United States – Architectural Photography: Nomination
- Commendation for the Short fiction “My Home”, The International Children’s’ Film Festival 2014, Bangalore
- “Bronze Leaf Award” for the Short fiction “My Home” at The Mumbai International Film Festival 2014.
- “Best Photographer Award” in Architectural Photography at IIA Southern Regional Conference, Chennai, 2014.
- A3F “Architectural Photography Award 2017” by A3 Foundation, Chandigarh, India

