I believe it’s important for every architect to position their practice in a context where their ideas about architecture can prosper and bloom.
Bogadhi Sandeep, Founder and Principal Architect, Earthling Ladakh
In Ladakh’s Nubra Valley, Bogadhi Sandeep, a young architect with a city upbringing, lives this belief by practising in a rural context. Established in 2016, Earthling Ladakh by Bogadhi is based on the premise that every context has the potential and material resources to evolve to give itself a regional identity and aesthetic with the power of design and craftsmanship.
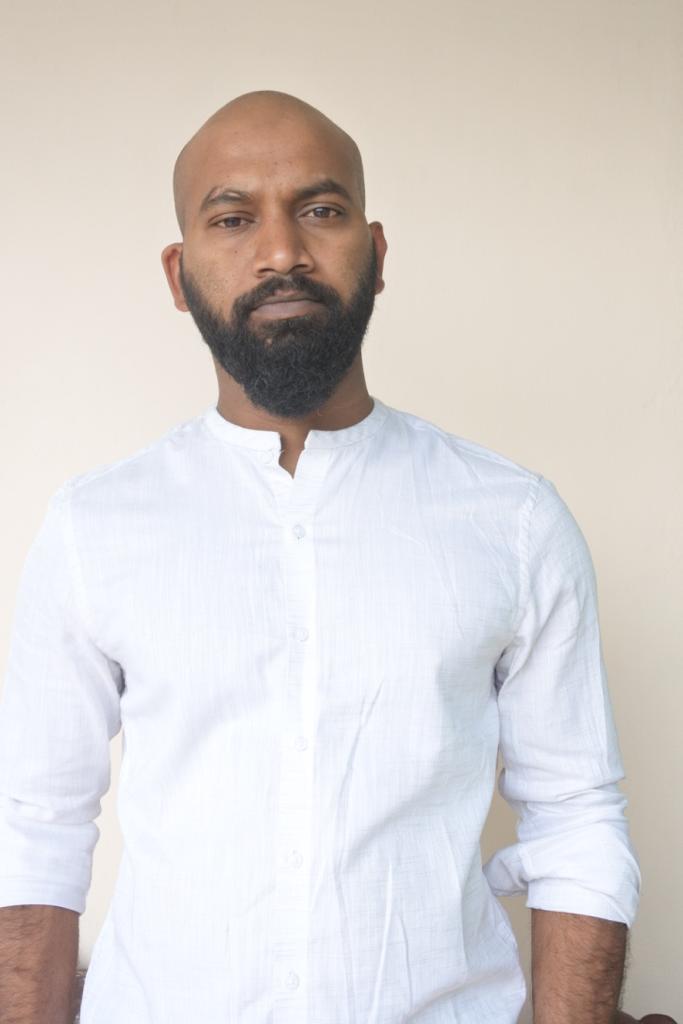
Coming from a metropolitan city background, Bogadhi established his practice in a cold desert region where the environmental challenges allow only 6-8 months of construction. In this interaction, the SPA Delhi graduate discussed the rationale behind being based out of a remote region, the context-specific challenges his practice continues to face, and why sustainability remains a misunderstood subject.
Stories of Establishment
Before establishing Earthling Ladakh, Bogadhi worked in Ladakh for three years. With previous work experiences in Bangalore and Delhi, what prompted the young architect to shift towards this contrasting approach?
I have a keen interest in architecture that makes a dialogue with light and materials while being intimate and sensory.
Architecture, I believe, is a strong medium of art, which is not just visual but experiential and sits without effort in its ecological landscape. If done correctly, this can be timeless.
Bogadhi Sandeep
Practising in a rural setting, which allows touching upon the first principles of ecology, orientations, vantage points, experience, light, material and craft etc., was a conscious decision. Cities have limitations- the small parcels of land do not leave room for orientation, a sizeable foreground to perceive the building, limited natural material etc.
The experience is very different from an urban setting- for one, it is a slow process but very rewarding.
Bogadhi Sandeep
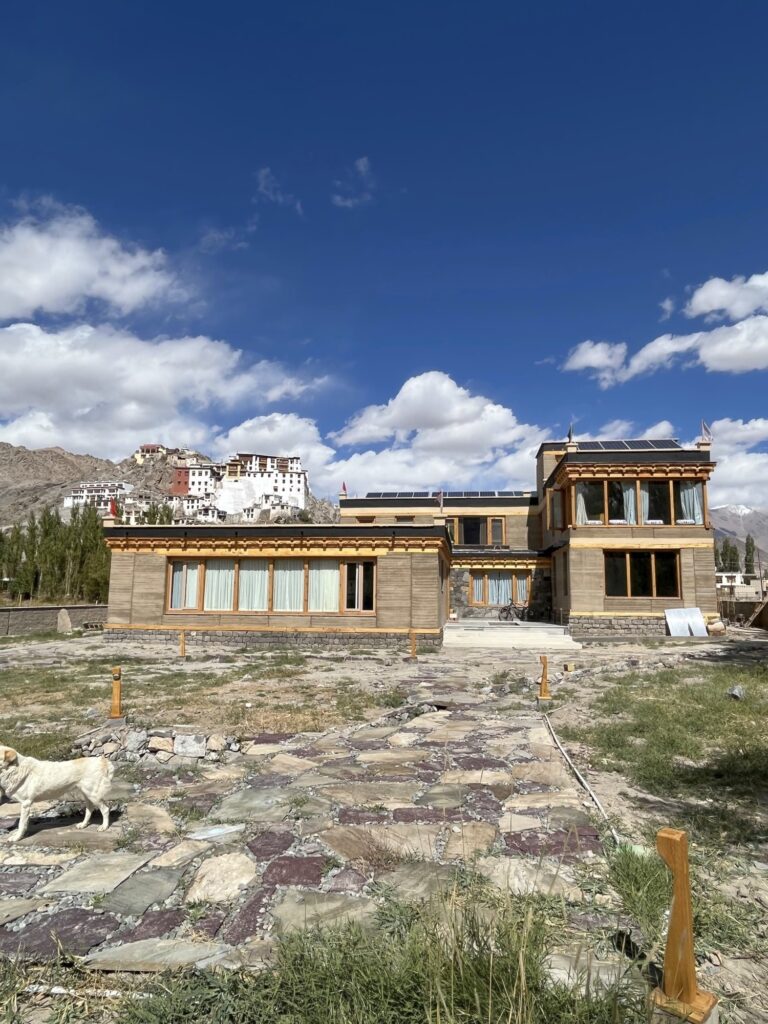
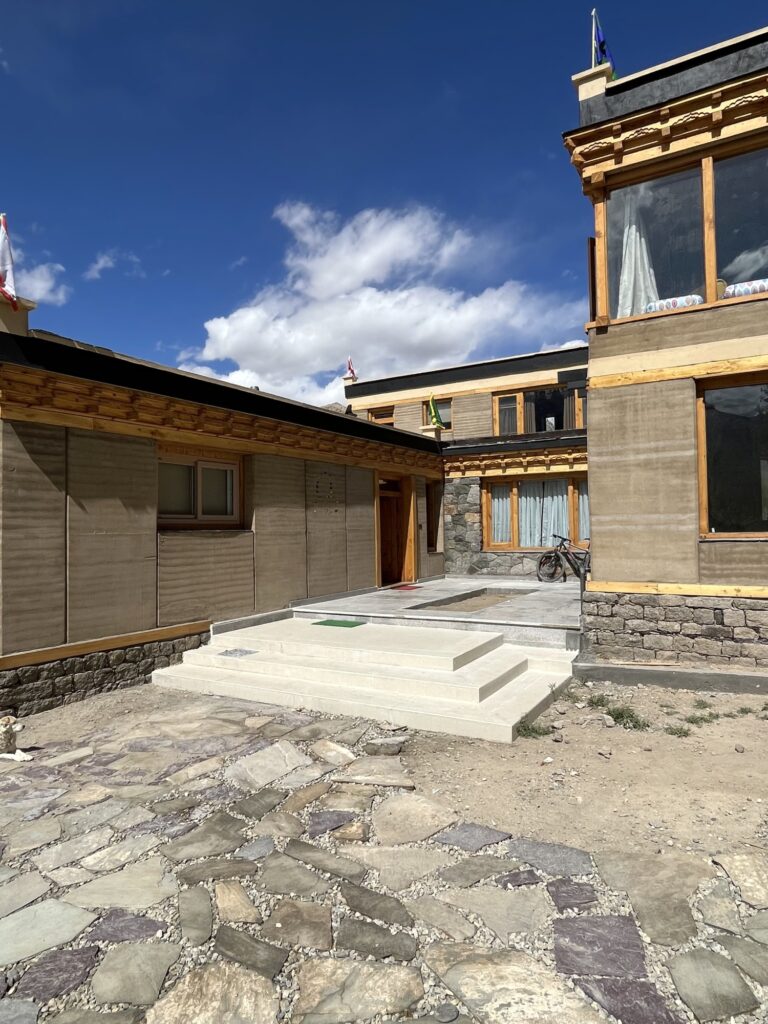
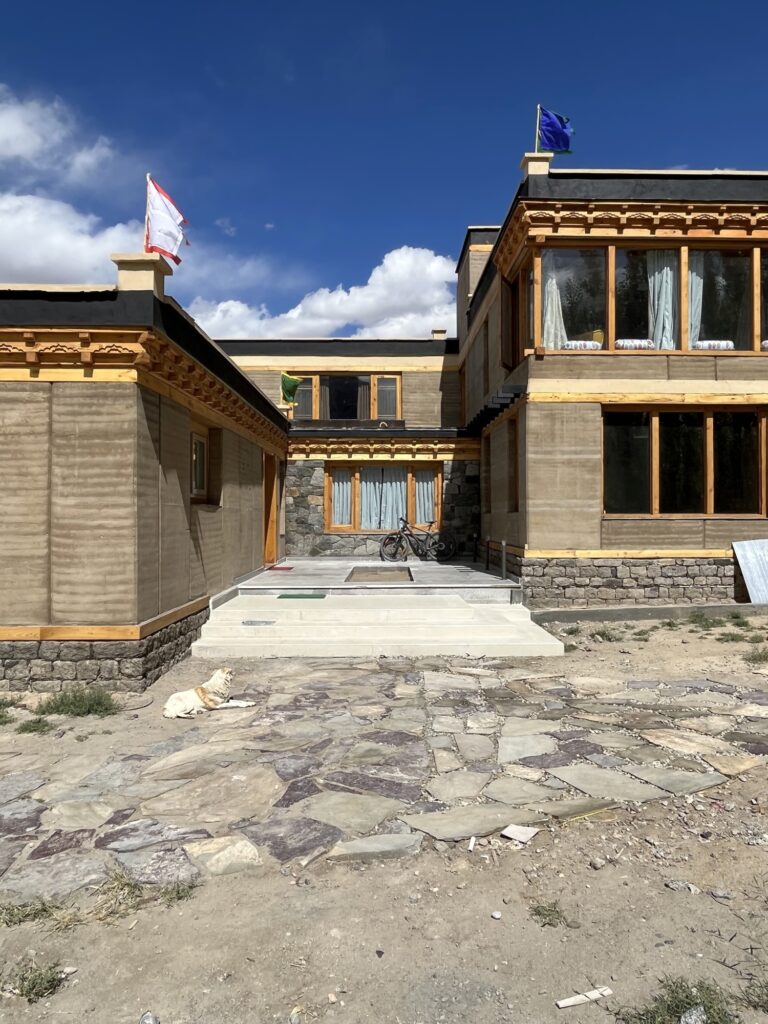
Challenges and Team
But Ladakh, where the temperature tends to go as low as minus 25 degrees, and power supply is available for five hours a day, provides a new set of challenges.
Ladakh has a short construction period of 7-8 months, from spring(April) to autumn (October). Typically any project takes a good 2-4 years.
We enjoy the slowness of architecture here- it allows us the flexibility to evaluate material and craft across all seasons.
Bogadhi Sandeep
Most of the material we use is local, so the material availability doesn’t conflict with our projects.
Dealing with the challenges, Bogadhi has, over the years, formed a team comprising skilled masons, carpenters and architects.
Skilled craftspersons are hard to find in Ladakh, with extreme climatic conditions. Our team has been trained by doing and has worked on every one of our projects in Ladakh. There is no organised system of contractors one could get unless one is doing conventional RCC buildings. So, building a team has been crucial in our practice to be able to create ecologically sensitive buildings and refined craftsmanship, which is also why we can’t work on several projects at a time. But we enjoy the practice of working only on a few projects at a time, at least in terms of construction. It gives us more control over the quality of construction.
Context Sensitive Solutions
Bogadhi has, over the course of ten years, completed eight projects. The Practice has over 30 unbuilt projects in its repository. Each project follows a process wherein significant time is spent in the micro context (strictly, within the village) to identify materials locals can relate to and source for building their own houses.
Mock-up constructions are carried out at one to one scale to understand and evaluate the material and the scale of the space. All the materials are local in their true meaning.
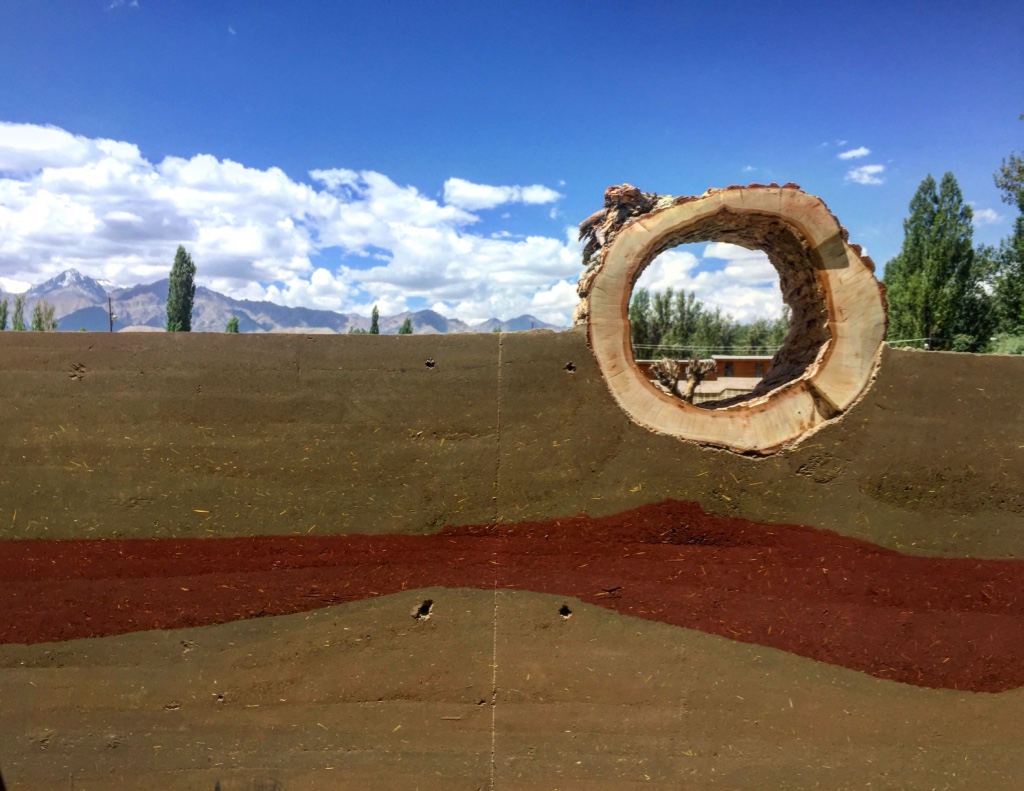
Each project serves as a demonstrative process for the locals on identifying resources around a place and how to rearrange them to arrive at sensible, logical construction solutions, which serve for the summer and the harsh winters where temperatures drop below freezing.
While Earthling Ladakh actively works towards promoting these context-sensitive, logical solutions, the region is now also observing instances of unsuitable construction.
Ladakh is sparsely populated, so the amount of construction is relatively low compared to the vast stretches of land. However, most of the land is desert geography, so habitation is concentrated at the base of glacial streams- the only water source. Ladakh has a strong and beautiful landscape. So Ladakh does ask for sensitive architecture, but the recent increase in construction did produce a vast majority of buildings which fail ecologically and lack any sensibility. However, the shelf life of these buildings is less- they are too expensive to operate in terms of thermal comfort and annual maintenance costs. More importantly, they don’t have the qualities of ageing well.
Ladakh has a hostile climate. I feel buildings age quickly there compared to other places.
Bogadhi Sandeep
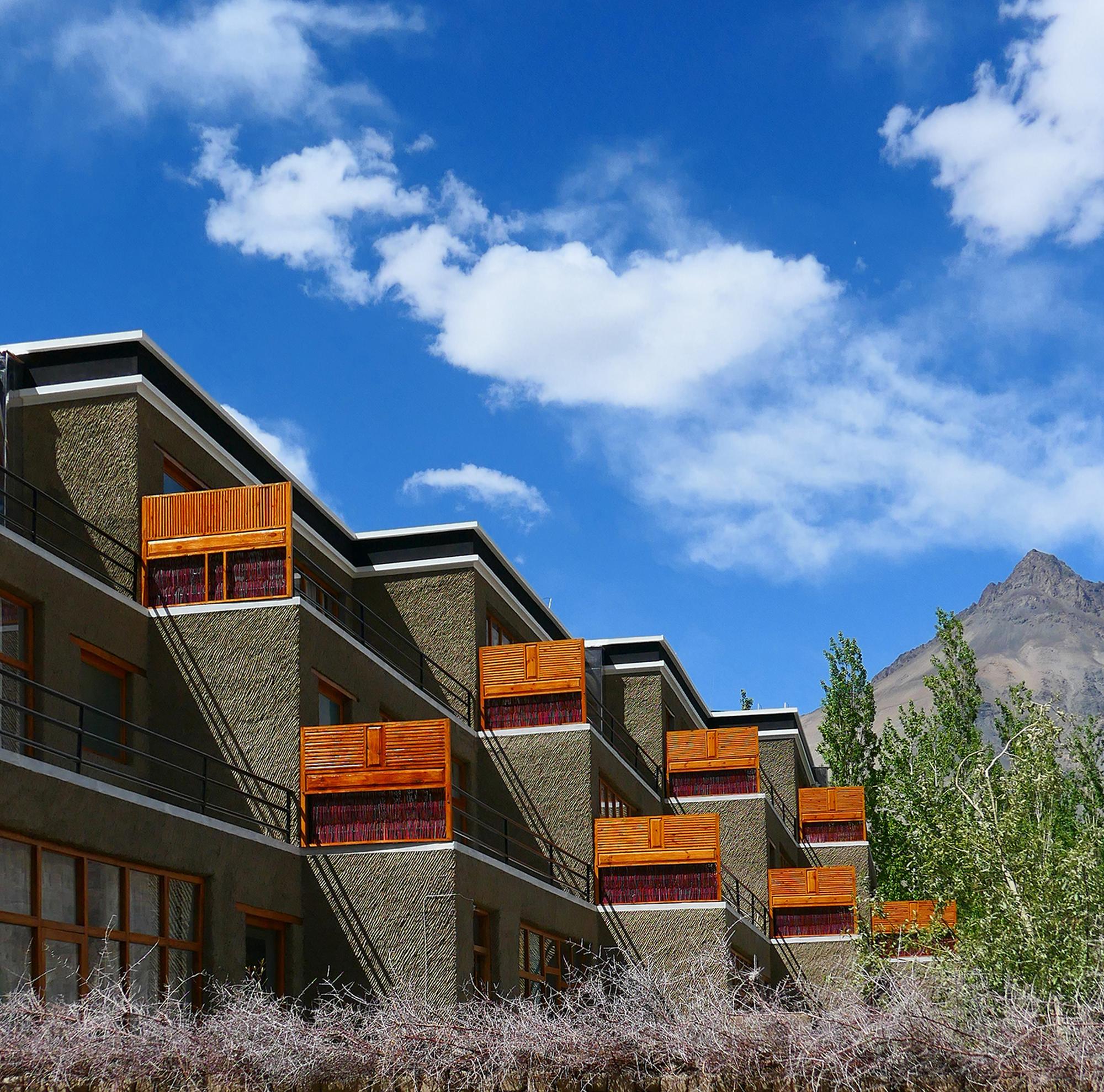
Lately, due to changing lifestyles, Ladakh is slowly losing out on its vernacular architecture.
The vernacular architecture of Ladakh is in line with ecology. The older generations were wise in the choice of their materials, and their buildings suited their lifestyle. Use of dry toilets, which produces fertilizer for their fields, agriculture and herding, each of which supported the other to create a circular loop economically and ecologically.
This link has been lost lately due to changing lifestyles and professions. Also, the users are travellers- their aspirations are different. Only a few sensitive people are coming up with ecological solutions building on the wisdom of the vernacular. However, there’s a paradigm shift- though less in number, the number of people sensitive to the ecology now is more than a few years ago.
In the spotlight: Ladakh’s Vernacular Architecture
Ladakh is unique in terms of its extremely-cold dry climate and high altitude. The vernacular Architecture of Ladakh owes its roots to Tibet and Central Asia, particularly Gilgit, Baltistan and Afghanistan. The materials and climate across all these regions are similar. The vernacular buildings are both humble and rich in form and material pallet. Though the craft never reached its peak as many good buildings didn’t survive to this day in Ladakh. The learnings are from an era of buildings which don’t work anymore from a lifestyle point of view, but there are lessons of ecology, lessons of community harmony and lessons in materials. Once you start practising architecture, I don’t think the issue of trained and untrained architects matter. If you can deliver good architecture with a good narrative- one will always find work. Work ethics and critical thinking are at the very centre of any practice.
-Bogadhi Sandeep
By combining vernacular with modern, Earthling Ladakh approaches its projects with the sensitivity that Bogadhi has managed to imbibe through interaction with the traditional built in his ten years in Ladakh.
I don’t have formal training in vernacular practices. But, a lot has been learnt over the last ten years just by experiencing the old buildings and construction methods and their choice of materials across different valleys in Ladakh. So with the sensibility of design and uncompromising craftsmanship, we were able to achieve a vocabulary which draws its clues from the vernacular but with a modern sensibility which can negotiate with the immediate landscape, both ecologically and visually.
Working in challenging environments like Ladakh is often not included in an architect’s formal training in an architectural school.
The architectural curriculum does not deal with challenging environments and contexts. I don’t blame the curriculum because it’s too difficult to go to that detail at an academic level- there are a variety of required subjects touched upon. If something has to be incorporated, it could be the experience of buildings physically rather than drawings and debates. To understand proportions, scale, light and the atmospheres of different spaces.
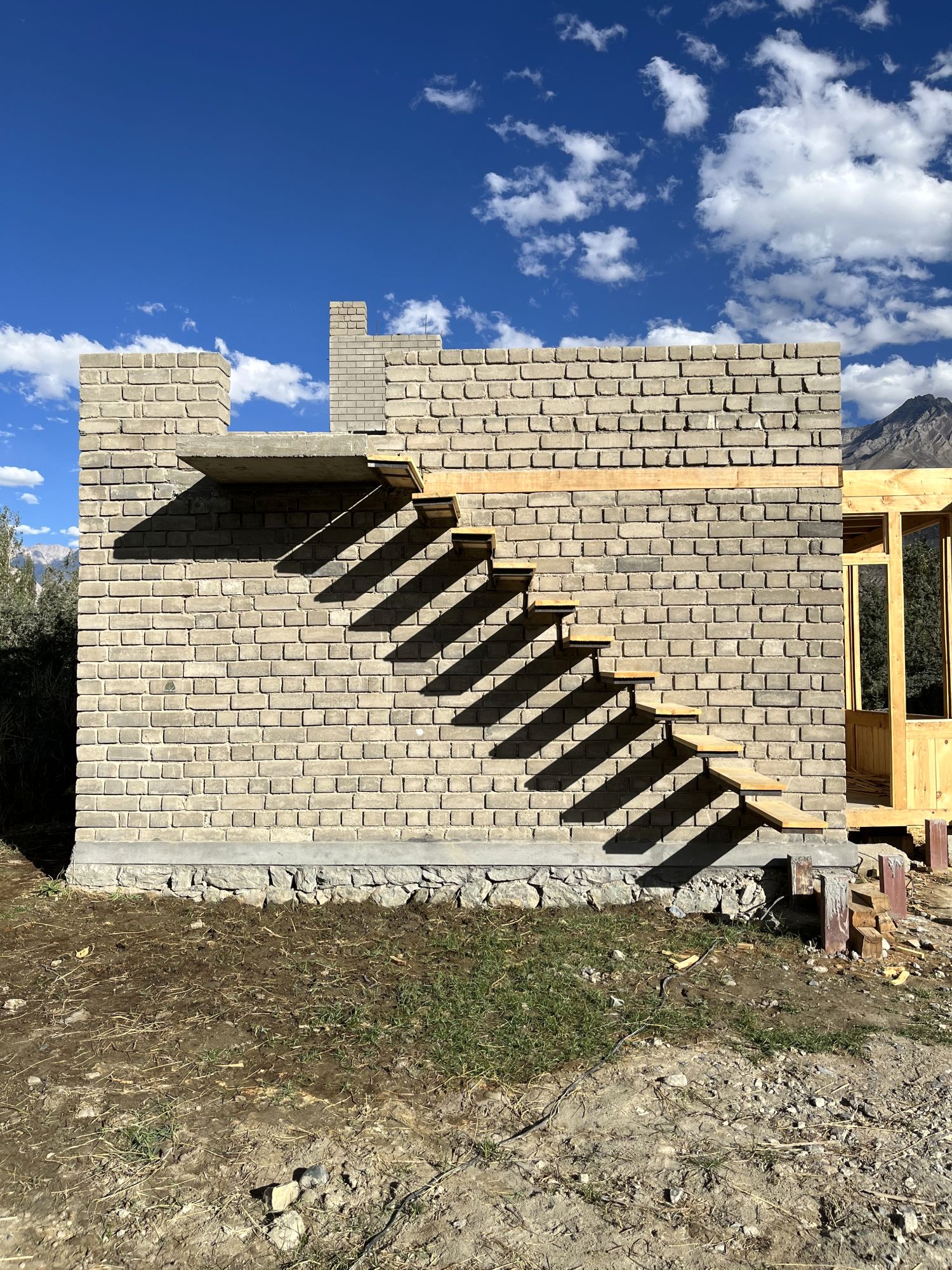
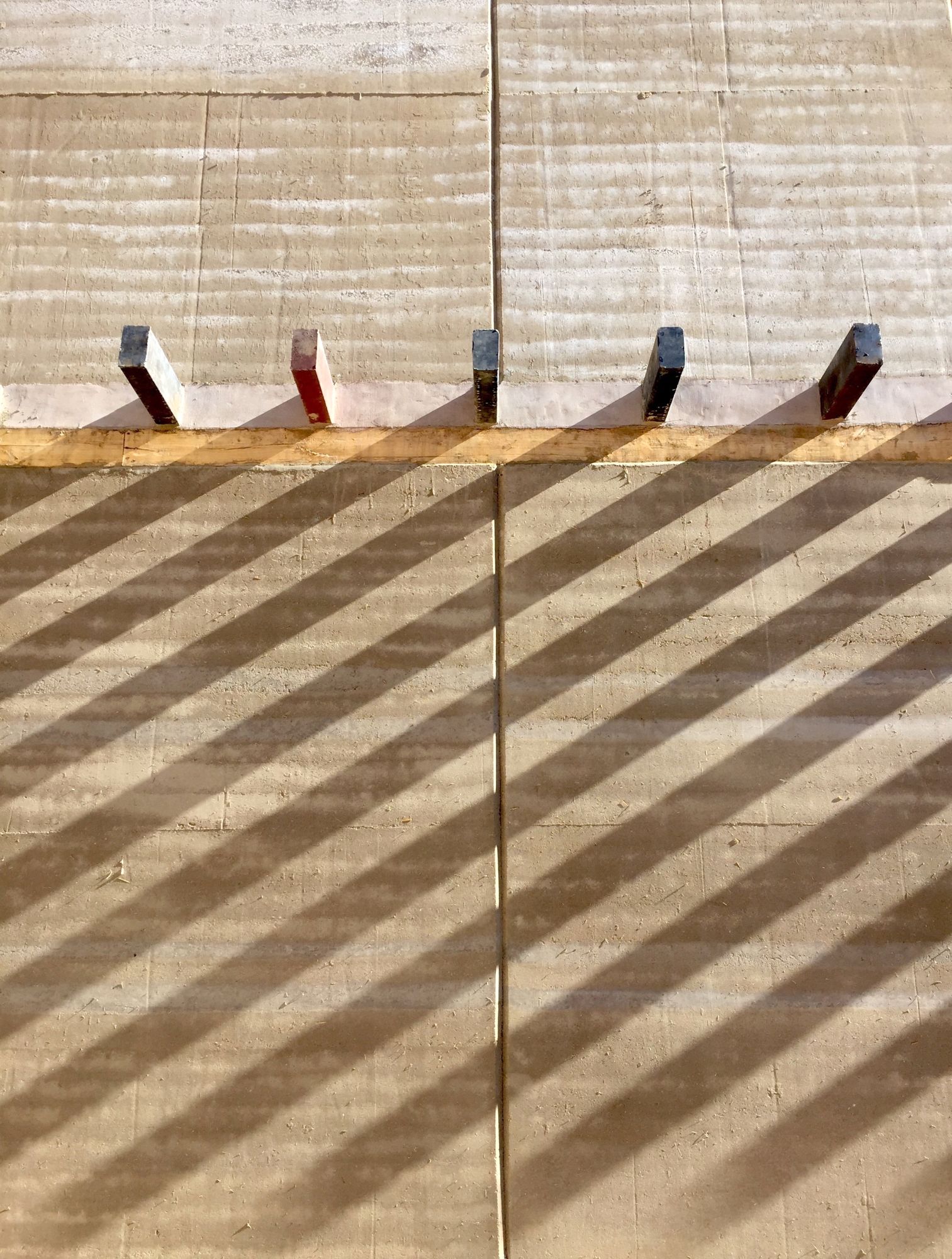
Inspiration, Design Approach and Clients (!)
Bogadhi has constantly sought inspiration from pieces of architectural theory dealing with proportions, light and scale.
I mostly read pieces on architectural theory, which touch fundamentals of proportions, light, materiality, order, sensory spaces, etc. Some of my favourite writings are by Juhani Pallasma and Charles Correa, the works of Peter Zumthor and Rick Joy.
There is more to learning architecture through visiting buildings and experiencing the spaces. And more importantly, “Images” of architecture are deceptive. I feel it’s important to touch, feel and experience architecture in person and how it ages with time.
This physical experience of buildings is defined by Materiality.
Material is everything in Architecture, Vernacular or Contemporary. The only parameter that can measure architecture is ‘Time’. Only natural materials tend to age beautifully with time.
If one wants to create timeless architecture, one needs natural materials in their raw form. Rest will vanish in time.
Bogadhi Sandeep
The beauty of vernacular design lies in its simplicity. In the context of Ladakh, with a harsh and unforgiving landscape, the vernacular designs evolved from the resources available, coupled with their pastoral lifestyle. The old buildings in Ladakh are a book of knowledge to design overhangs, spanning spaces, waterproofing of roofs etc. The material palette is still the same as the vernacular- Earth, stone and wood.
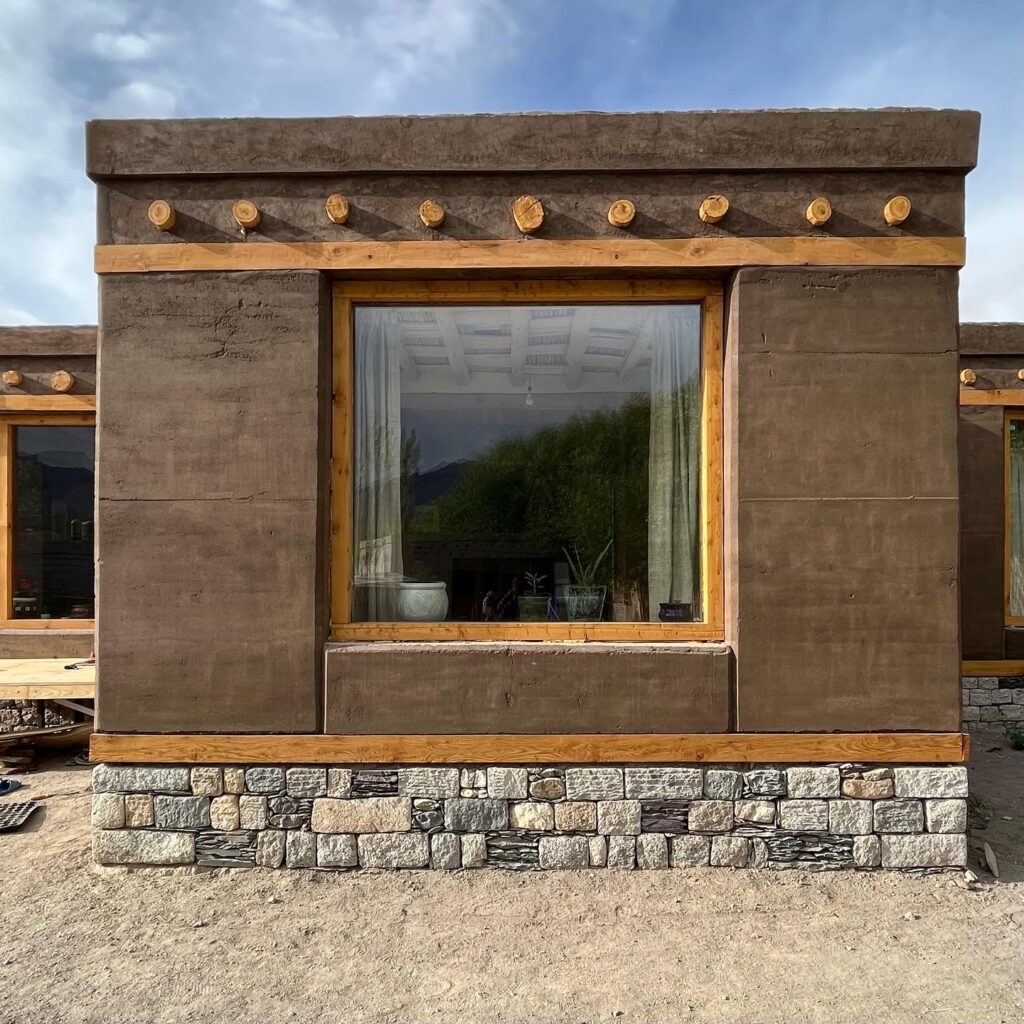
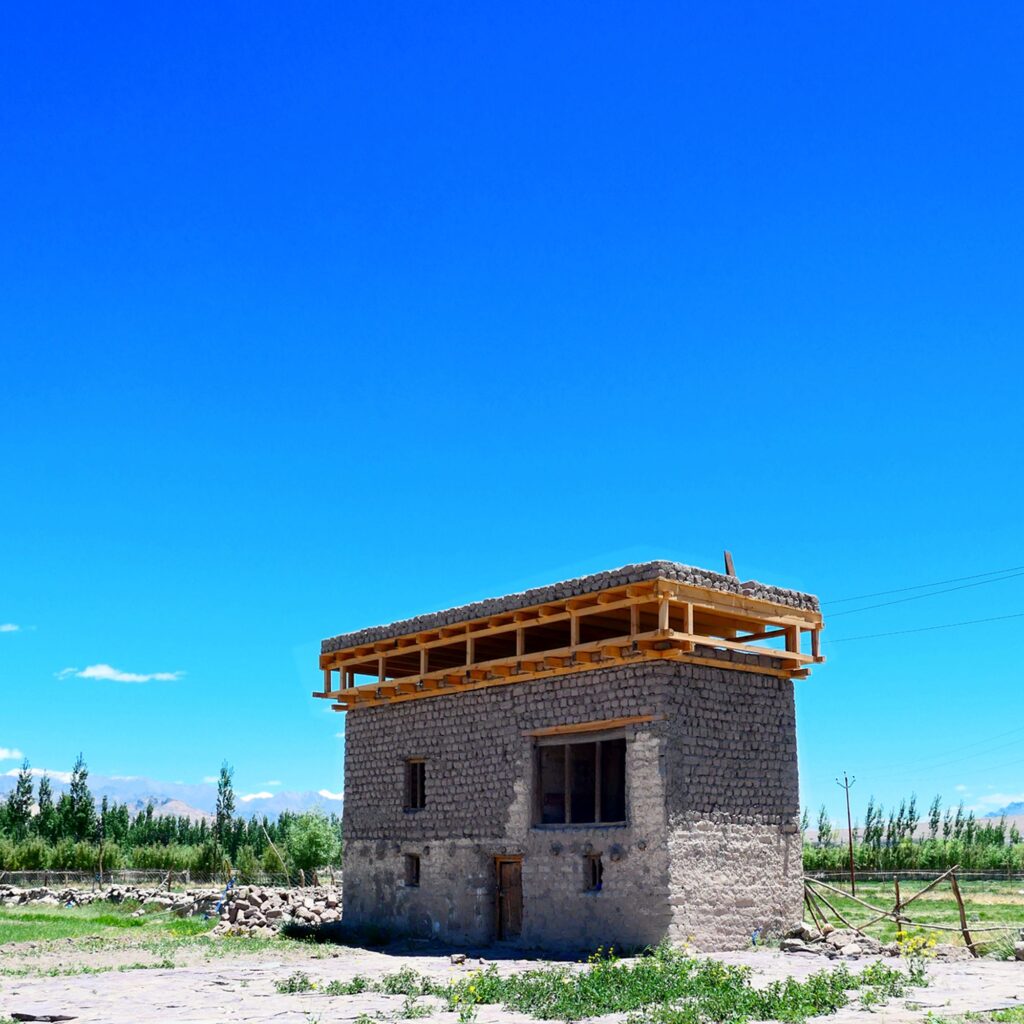
Every site/context has the resources and ability to evolve into timeless architecture. I try to bring about a change in the perception of people that locally available materials can be beautiful with modern sensibilities.
Bogadhi Sandeep
I have started using redundant stones and pebbles in Nubra valley for my projects then people started using them in their buildings instead of buying materials that are transported from a thousand miles. Same with earth construction. With good design, tools and craftsmanship, earth buildings can be more beautiful and timeless as opposed to the common misconception that earthen buildings are for the poor.
Ten years since he first moved to Ladakh, Bogadhi continues to follow the philosophy of defining the projects through their local context; Each project of Earthling Ladakh is envisioned as one that perfectly sits in the contextual landscape giving it a sculptural dimension.
The concept for any of my projects is not defined by the brief or program but rather by the context, materials that the immediate surroundings offer and contemplating the possibilities. Additionally, we also look out for the kind of artisans present in the area. These questions become the foundations of the evolution of a design for me.
Bogadhi considers their unbuilt projects- ‘Thermal Baths’ in Nubra valley, Public toilets for the physically challenged, Waste awareness pavilions in Pangong and Hunder and Universal access for Thiksey Monastery, as few of their most memorable projects in this journey of ten years. We asked him to look back at these ten years and let us know what will he change if here were to re-establish his practice.
If I have to do anything different, it will be how I choose my client. I think choosing a client is very critical to take the stretch along the project to arrive at an uncompromising architecture. Most of the projects overshoot the budget, but I think it’s necessary for a good piece of architecture. Patrons of art are who we need desperately in our profession, haha!
Opinions: Sustainability- A misunderstood subject?
I think, yes. Sustainability is misunderstood by most, if not all. It starts at an individual level- if everyone practices it, it’s good for the overall environment. Architecture alone cannot make the planet sustainable. Sustainability does not come from a building- it is a lifestyle- a conscious living to be in sync and balance with the ecosphere (flora and fauna).
In the current times, the word sustainable is overused and abused. Good Architecture is, by definition sustainable- one doesn’t have to say it over and over. More importantly, the word sustainable is used by companies/firms to sell their products- unfortunately, most architects who classify their work as sustainable are far away from it. I believe building less is also sustainable….I know it’s contradictory, but it’s true- making fewer buildings is also a good practice.

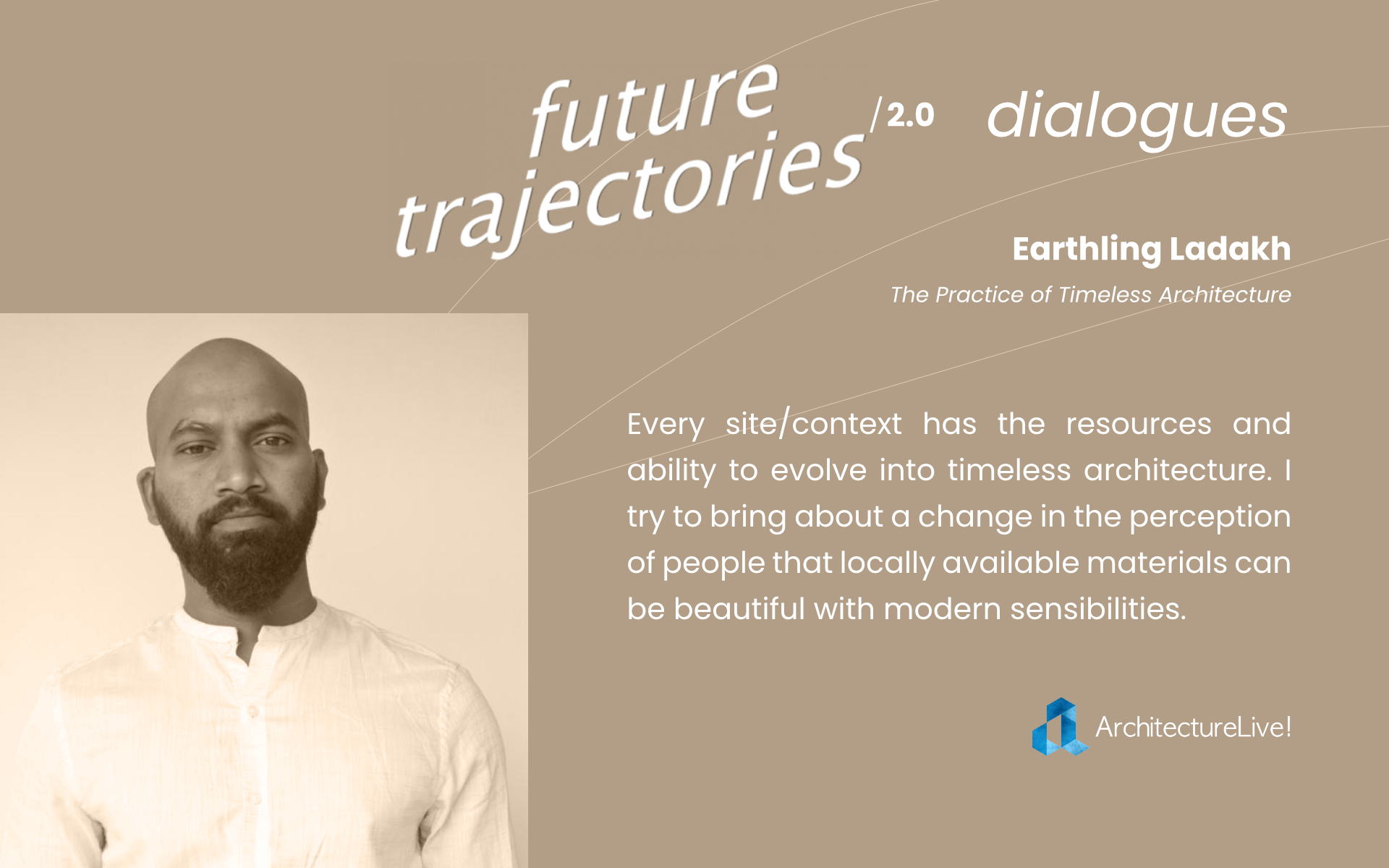
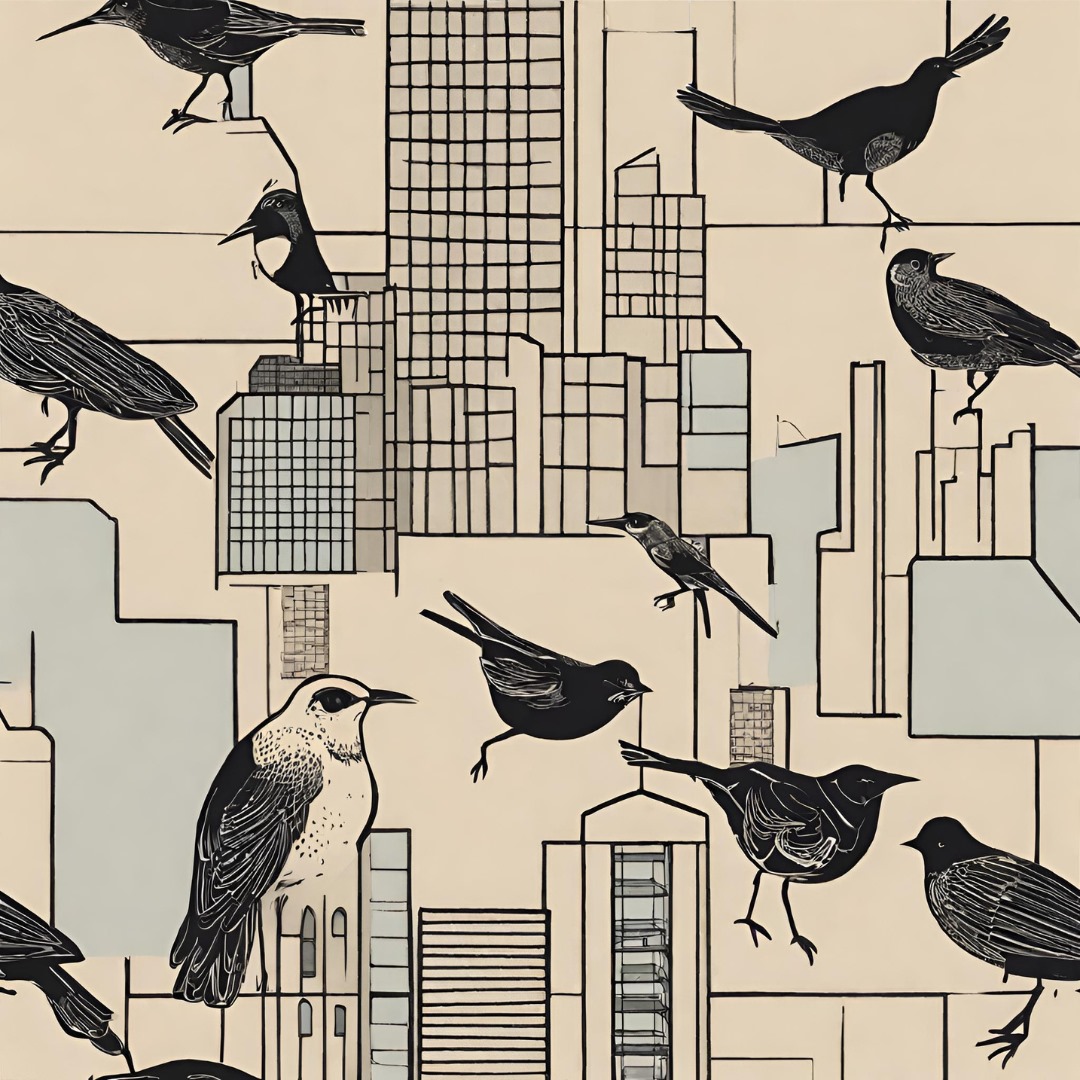





One Response