In the recent past, the museum ecosystem in India has received a boost, with several public and private initiatives pumping in the much needed resources, ensuring a new found prominence for this particular typology in the mindspace of the general public. Against this backdrop, November 2023 saw the launch of the Museum of Solutions building in Mumbai, a uniquely designed child-centric initiative, whose architecture and interior design were indigenously designed by Ratan J. Batliboi Consultants Pvt. Ltd. and Bricolage Bombay, in collaboration with the MuSo team.
The mission statement of MuSo “I play with friends, we discover the world around us, connect with issues I care about, and make solutions and take action for a better world,” is representative of the objectives that formed the basis of the design. Inspired by her belief that children hold the key to transforming the world, the founder, Tanvi Jindal Shete, sought to build a space which would empower, and influence the probability of a better tomorrow.
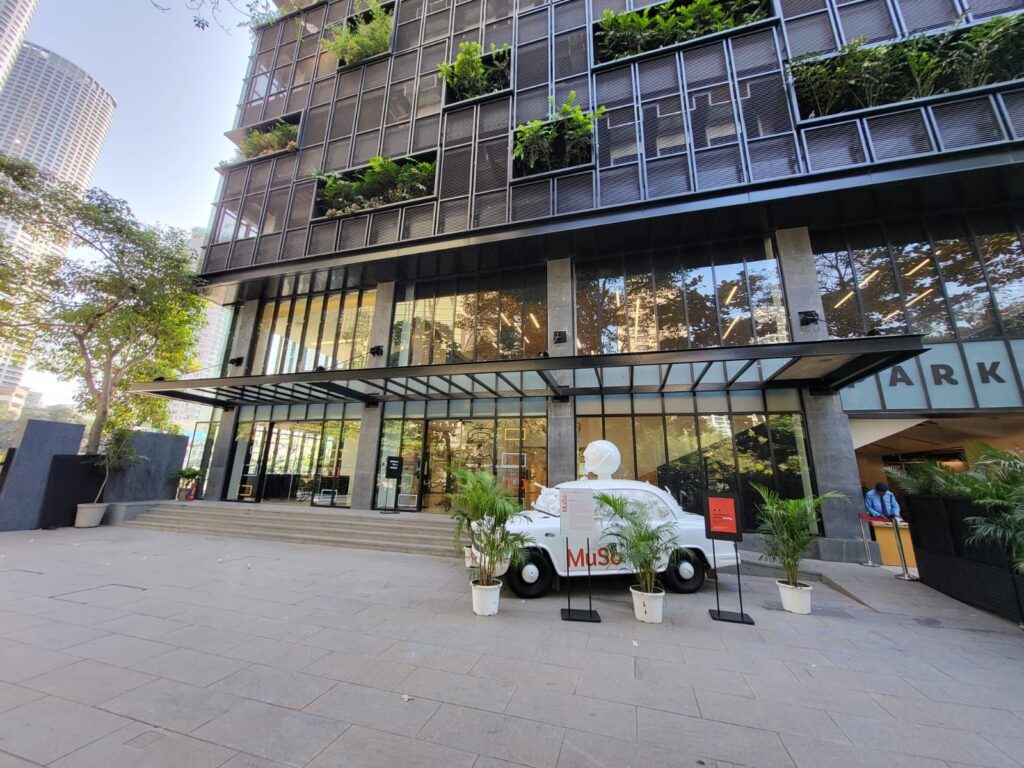
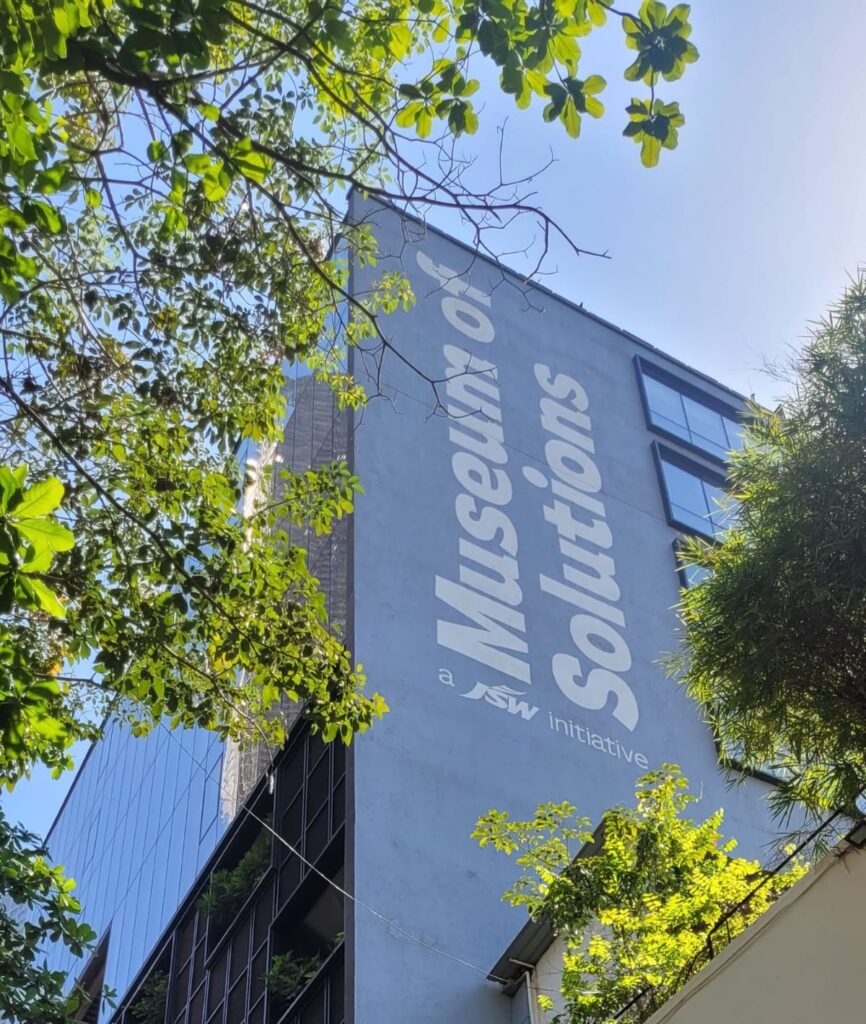
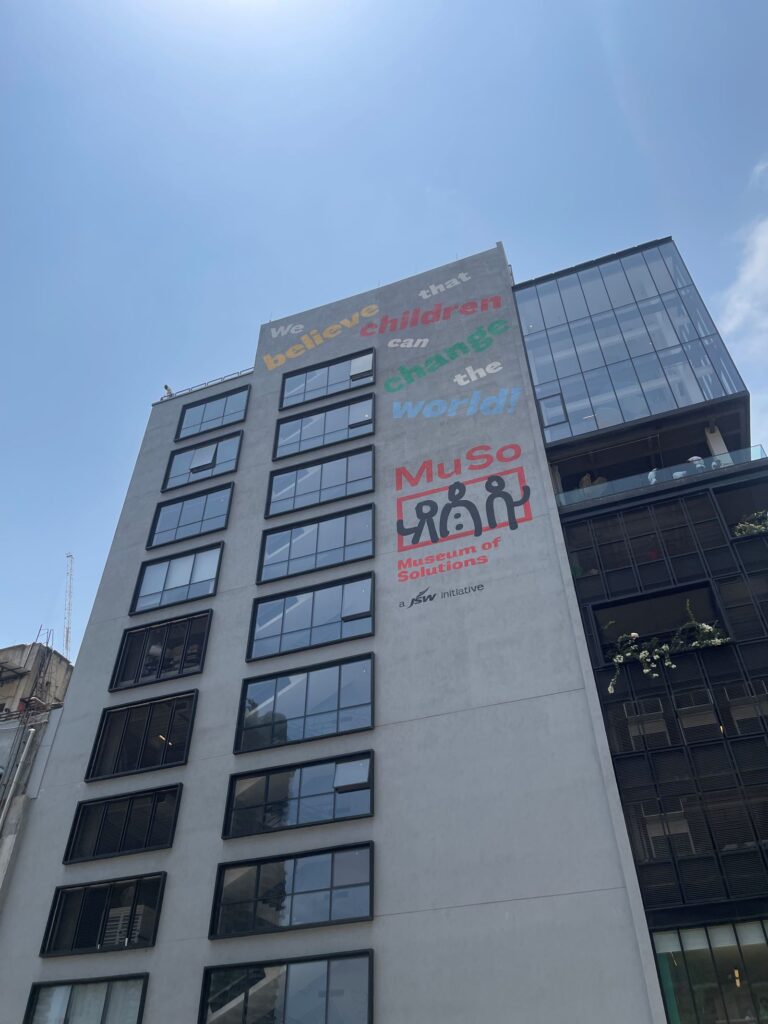
So how did this specific intent inform the programming process? MuSo was initially defined programmatically more by what it was not—not a school, not a hobby centre, not a Makers’ Lab, etc. This allowed the programme grow (up) and mature, over a gestation period of 6+ years, without any preconceived notions about the design brief. An engagement model was developed that actively encouraged children to play, make, discover, connect, and above all, take action – shaping them as proactive problem solvers for a better world.
The visitor’s transition into the museum building is through The Field, a buffer zone between the access point and the street outside. From here, one can see the tiered façade—the double-height glazed entryway, the green wall screening the parking floors and the visually permeable main activity floors that dialogue with the city. The Field serves equally as an entrance to the Commons through the glass façade as well as a holding area for groups. Once inside, one is greeted by the ticketing counter, shop and the amphitheatre, which can be harnessed for multitudes of functions. On the upper floors, the column-free plan allows for a variety of configurations within each floor plate of 10,000 sq. ft.
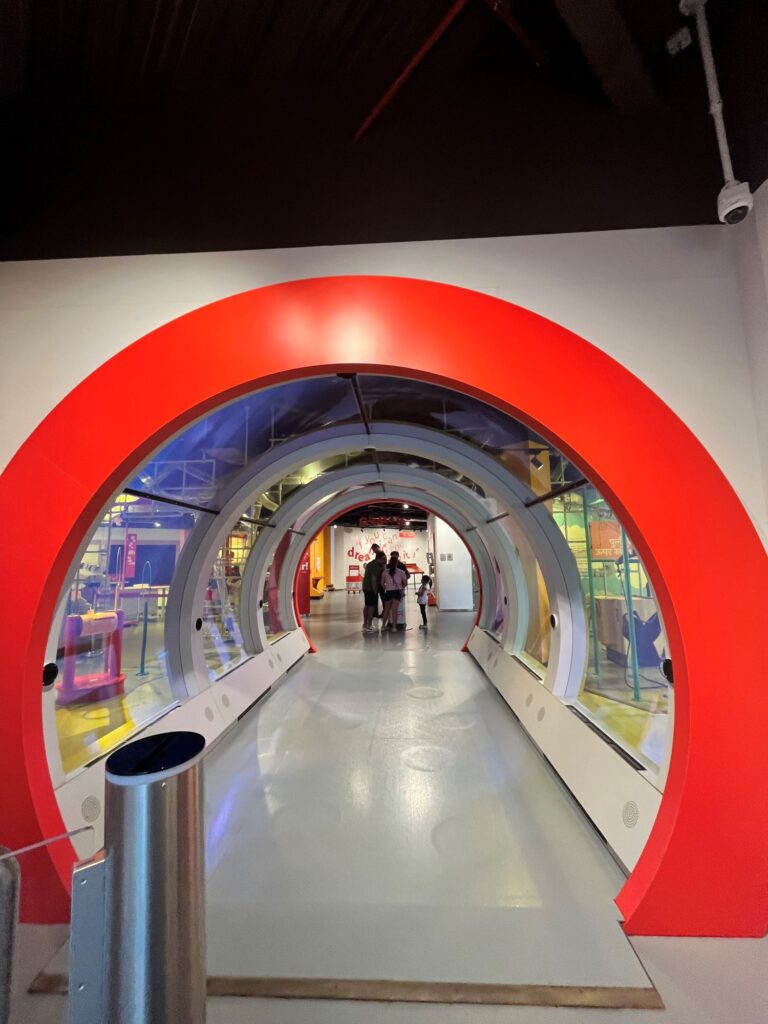
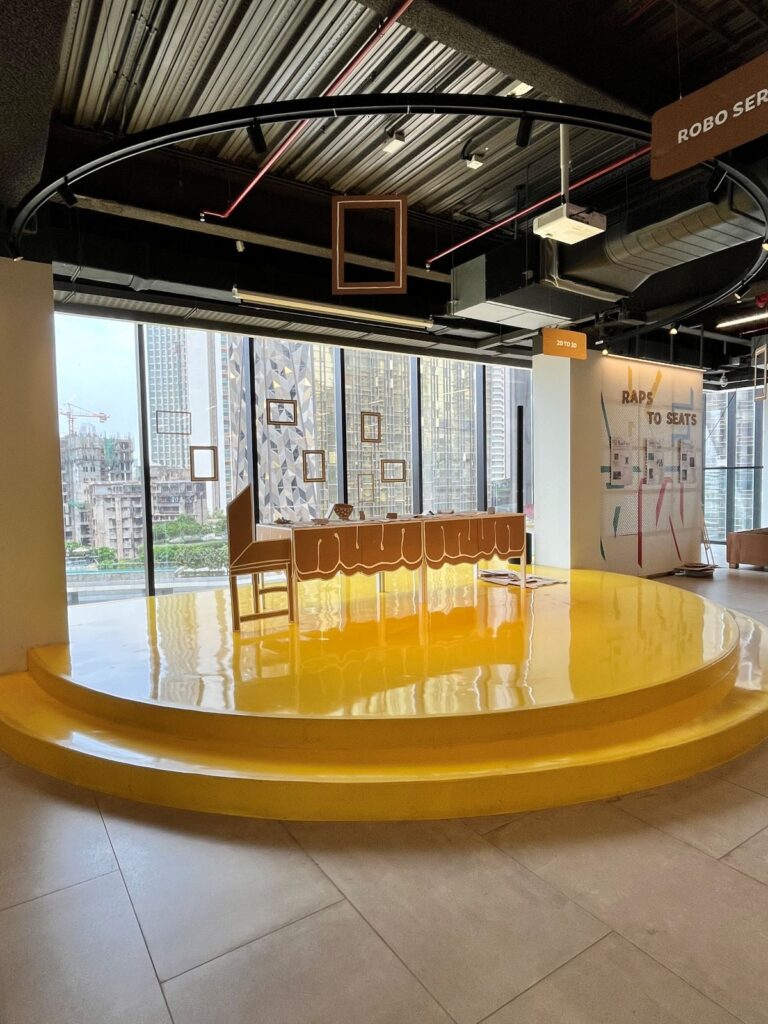
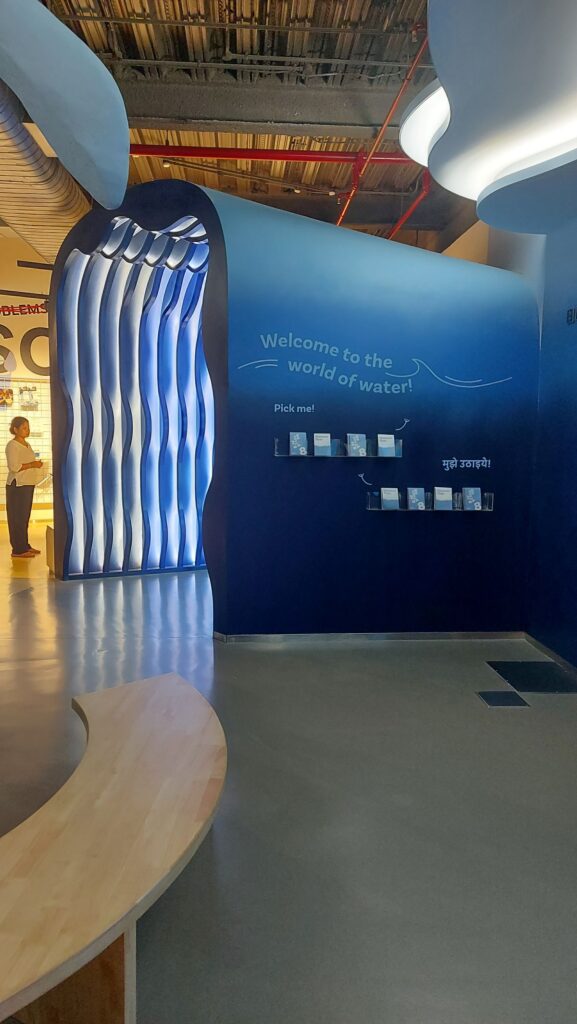
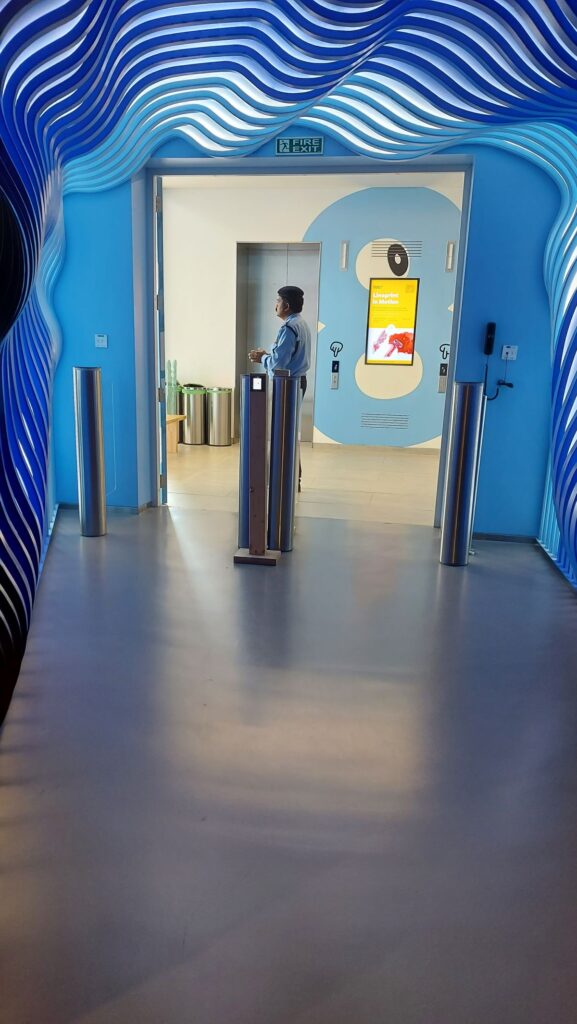
The crux of the museum spaces lies in the dedicated Play, Discover, and Make floors that are designed as receptacles for the multisensory exhibits, and the architecture and interior design here was a playground for creative outcomes, chance encounters, and endless possibilities to occur. The Play & Discover Floors are entered through portals, as if transporting the children to distinctive worlds. The design of the Make Floor harks back to the ‘multipurpose hall’, simply conceptualised to be flexible enough for varied functions, group sizes, and levels of activity. One of the light-filled corners of the Play Floor also serves as the entry to the crowd favourite Luckey Climber, a 3-storey high interactive climbing installation, which integrates all the elements of observation, dynamism, teamwork, play and self-discovery that MuSo as a whole embodies.
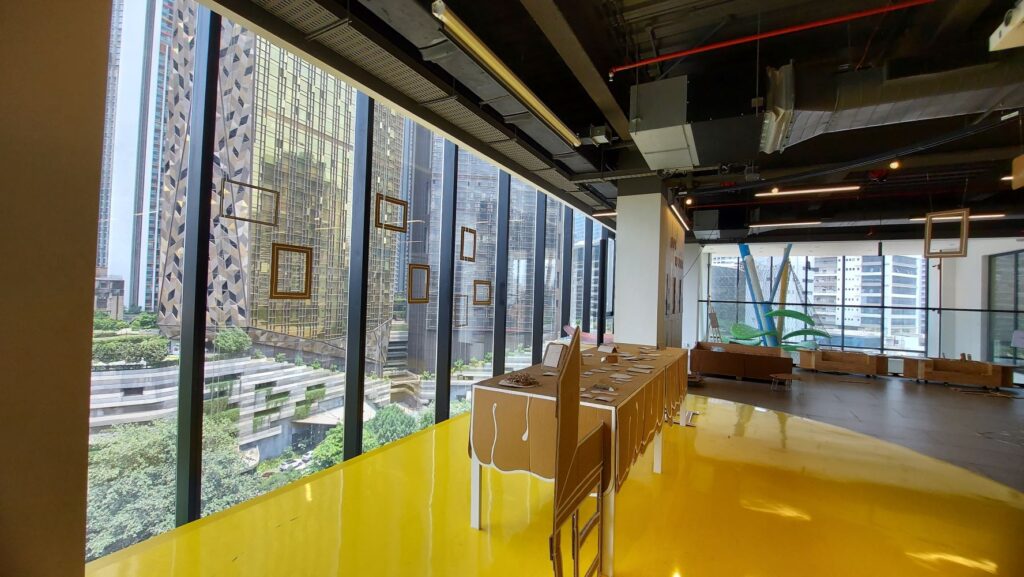
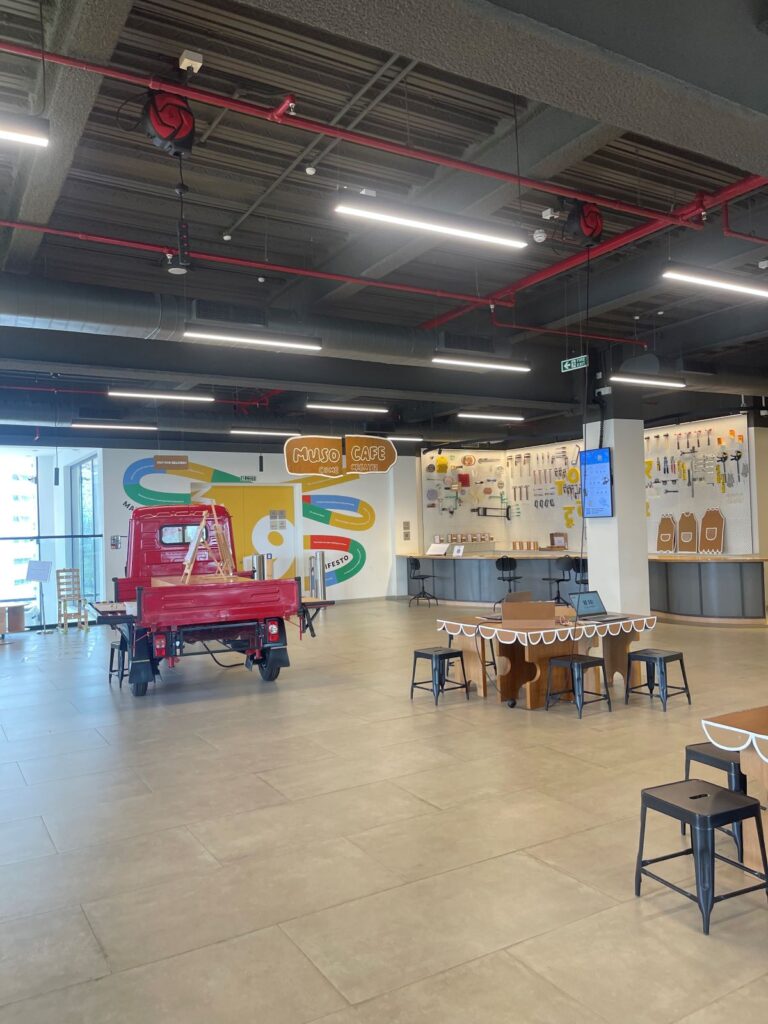
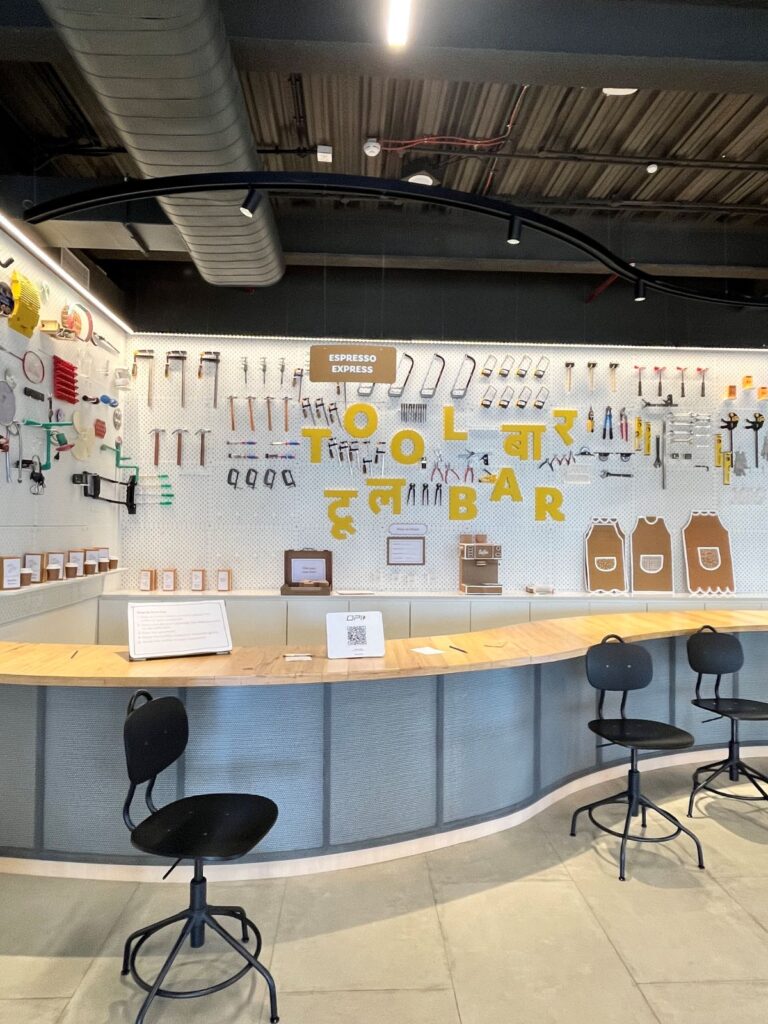
From the onset, a conscious decision was made to incorporate technology, such that it functioned as a seamless layer that could not be differentiated from the architecture or interior design. Whether it is the lighting, acoustics, or the exhibits themselves, they all are integrated in a future-forward and tech-enabled way. The architects believe that “In such immersive experiences, technology is usually treated subordinate to the building’s design. However, at MuSo, we wanted the Architecture to be the enabler, almost in the background, whilst being super-functional, robust, safe and aesthetically pleasing.”
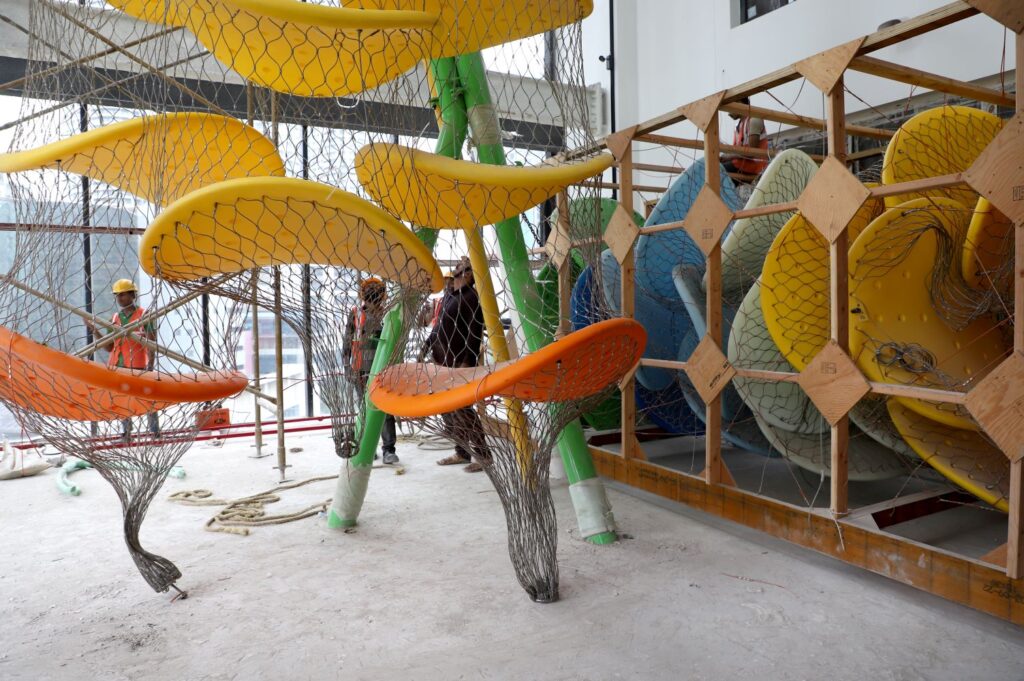
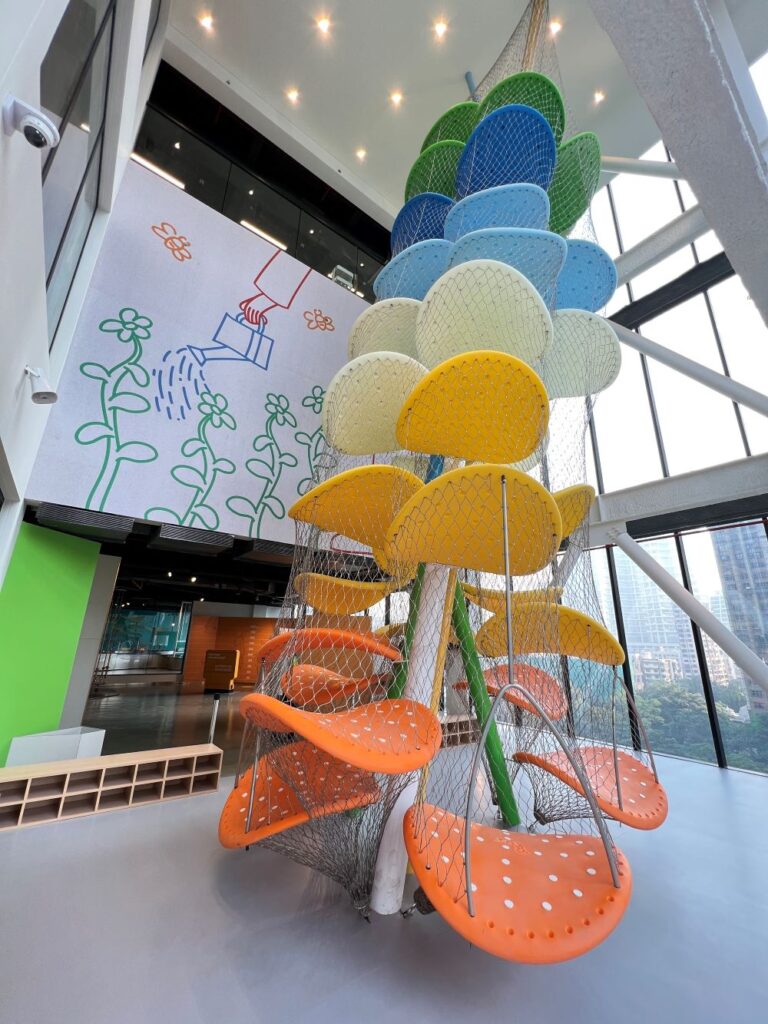
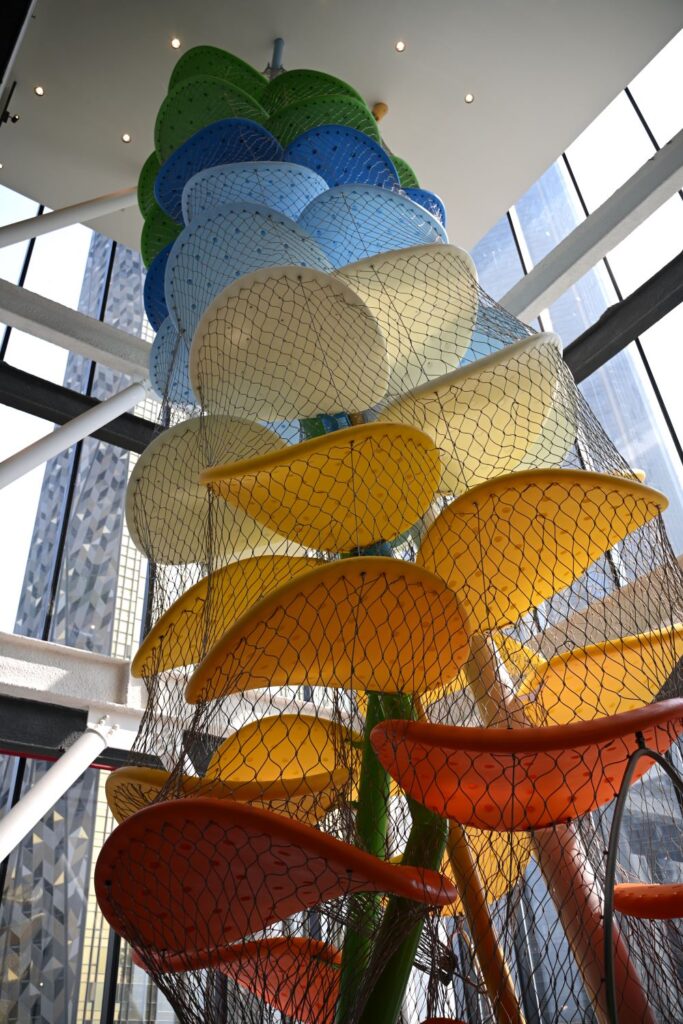
When it comes to the architecture’s place as an emblem within the dense fabric of central Mumbai, an area increasingly filled with soulless commercial buildings, the architects treated its façade as a canvas, which could be treated as required; visible from a fair distance, but yet not loud and attention-seeking. At MuSo, the building and visitor experience in conjunction were envisaged as having a perceptible effect in the real world through its spaces, programmes and exhibits. Thus,, the museum itself would become a medium for change that updates, upgrades and upscales over time.
Cultural currency of an institution adds meaning to the ongoing larger dialogue on the built environment only once it has reached a tipping point. The future of cultural institutions will not be measured by conventional factors such as visibility, marketability, or even footfalls, rather in terms of “ecologies of impact” of economics, innovation, and social empowerment that can ensure the sustainable success of institutions and justify their role in society. Just as in the sphere of education, one often propounds the necessity of unlearning before teaching something new; so also, MuSo, rather than the building of another monolithic institution, is meant to mature over time, till the journey of unmaking is complete.
Project Drawings:
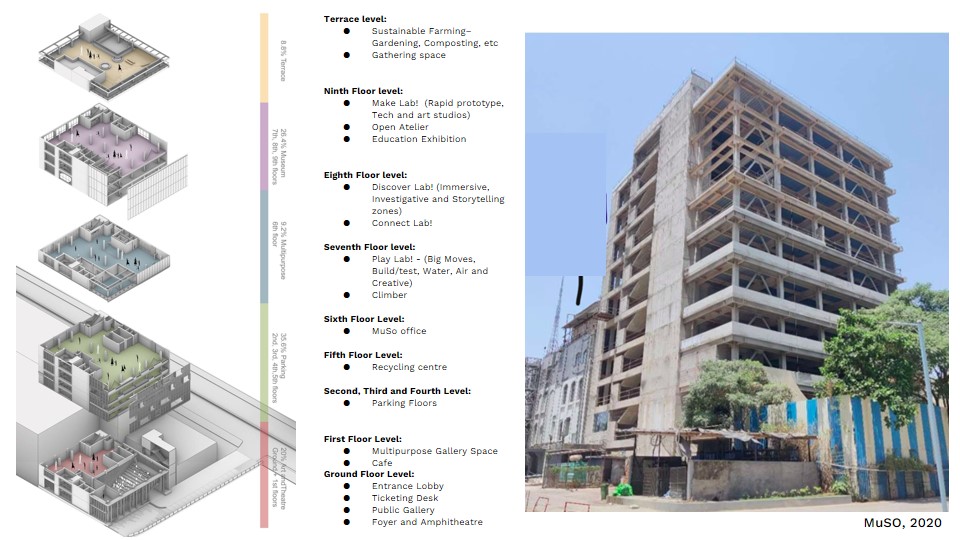
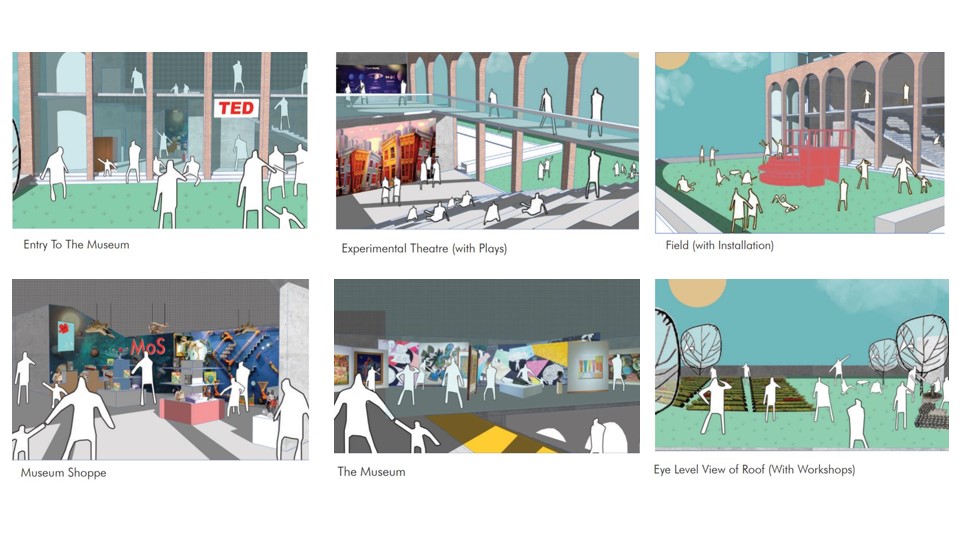
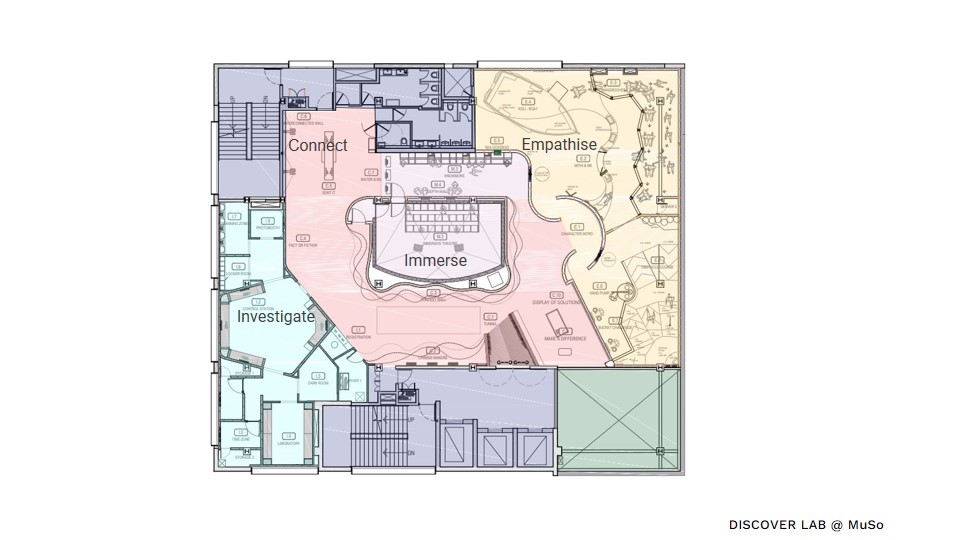
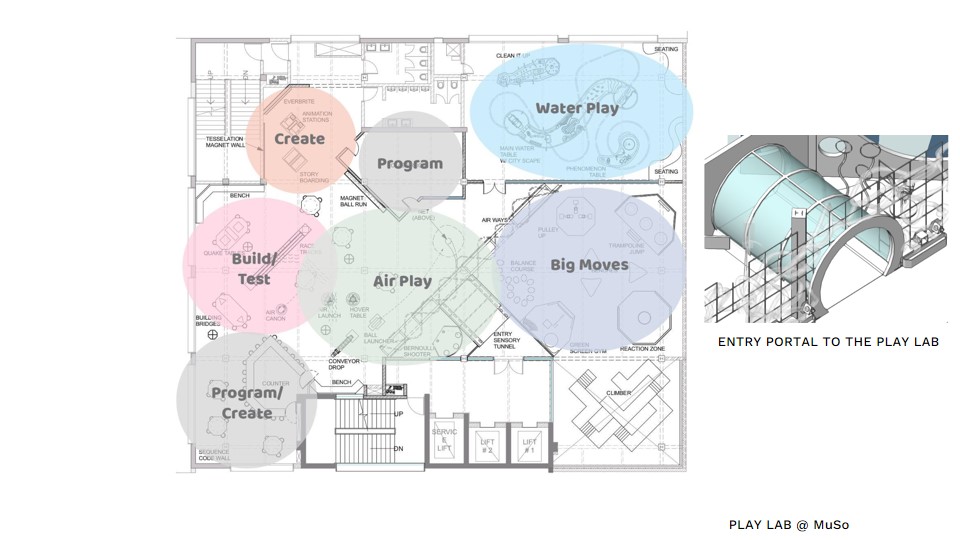
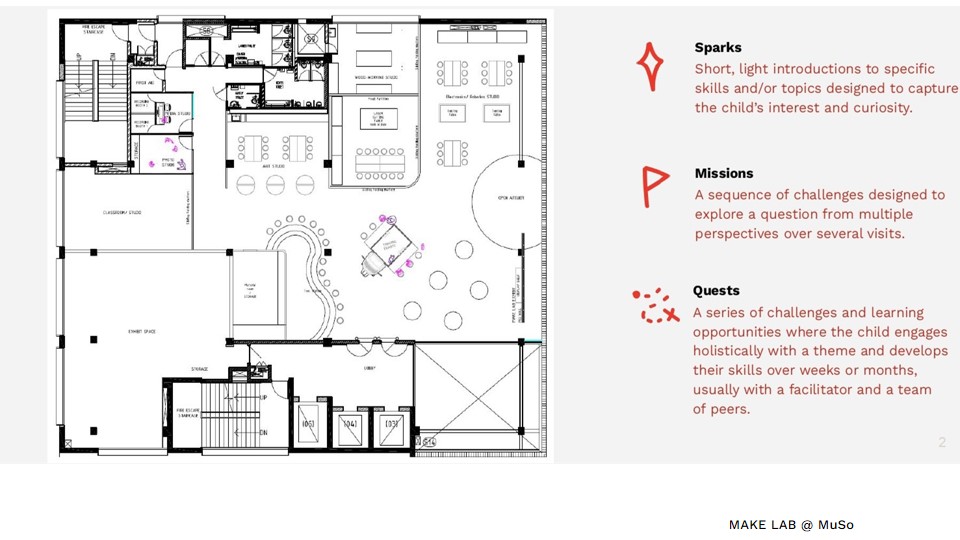
Project Details:
Name: Museum of Solutions
Location: Lower Parel, Mumbai
Site Area: 1370 sq. mts.
Gross Built Area: 9650 sq. mts.
Typology: Public Architecture – Museum
Status: Built
Architecture & Interior Design: Ratan J. Batliboi – Consultants Pvt. Ltd. and Bricolage Bombay
Consultants:
Construction & Management, Liaisoning, Geotechnical Consultant: JSW Realty
Structural Consultant: Sterling Engineering
MEP: Grune Design
MEP Consultant: INI
Electronics: Xenium Electricals
Lighting Design: Abby Lighting, Ratan J Batliboi – Consultants Pvt Ltd. and Bricolage Bombay
Sound and Acoustics: Munro Acoustics
Graphic Design & Branding: Brewhouse
LEED Rating: EdEn
Landscape Design: Parag Mody and Ratan J Batliboi – Consultants Pvt Ltd.
Set Designer-Discover Lab: Swapnali Das
Exhibit Design-Play Lab: Argyle Design
Exhibit Fabricator-Play Lab: Huettinger
Exhibit Design-Discover Lab: Grumpy Sailor
Exhibit Fabricator-Discover Lab: Harsh Kawa
Brand Story & Education Exhibit Design: Tropic
Credits:
Photographs: Museums of Solutions, Kartik Rathod & the architects
Drawings: Ratan J. Batliboi – Consultants Pvt. Ltd. and Bricolage Bombay
Project Description: Amrita Nayak






