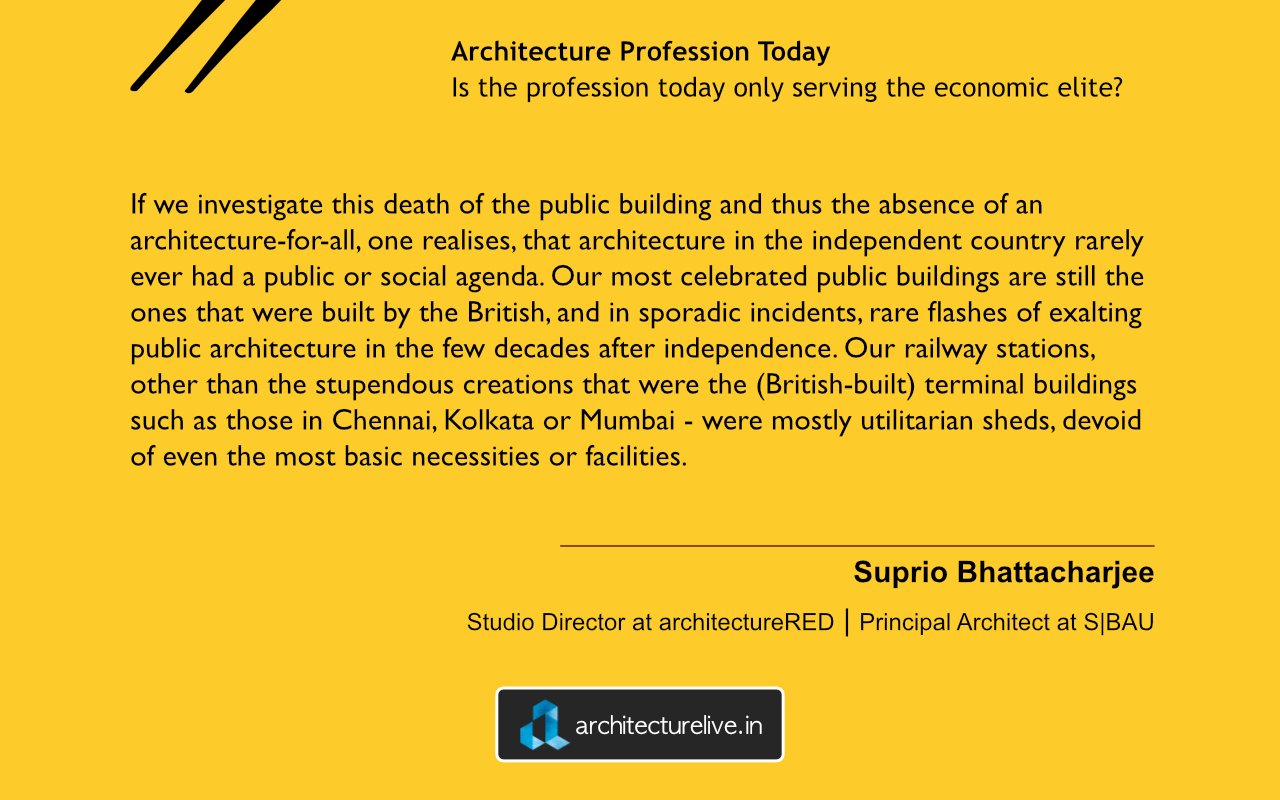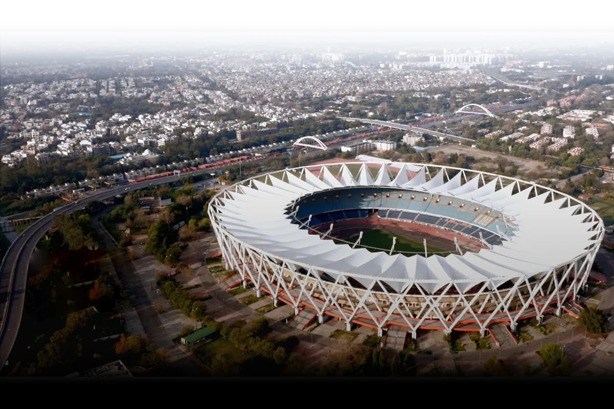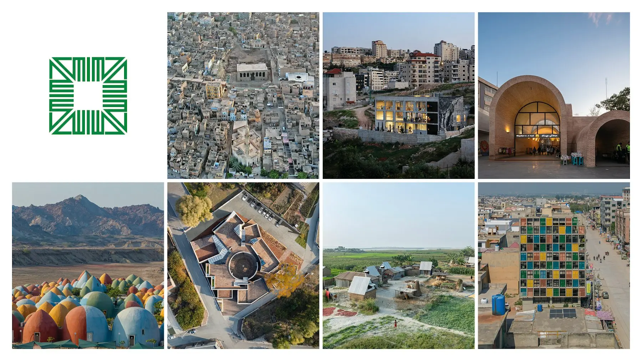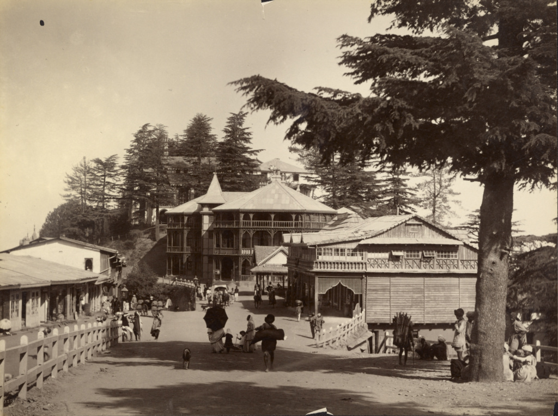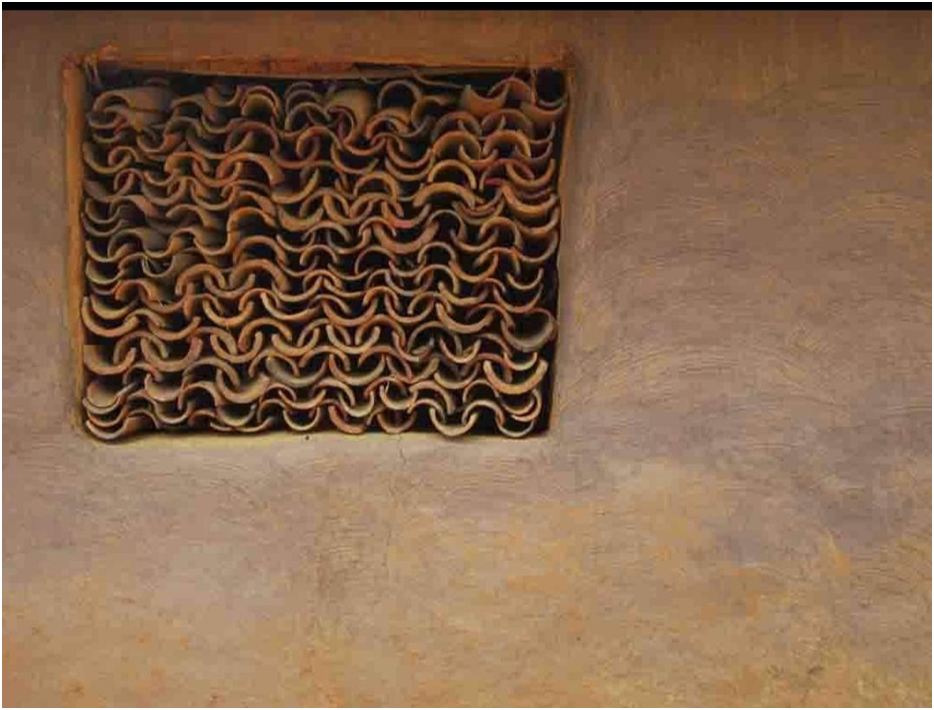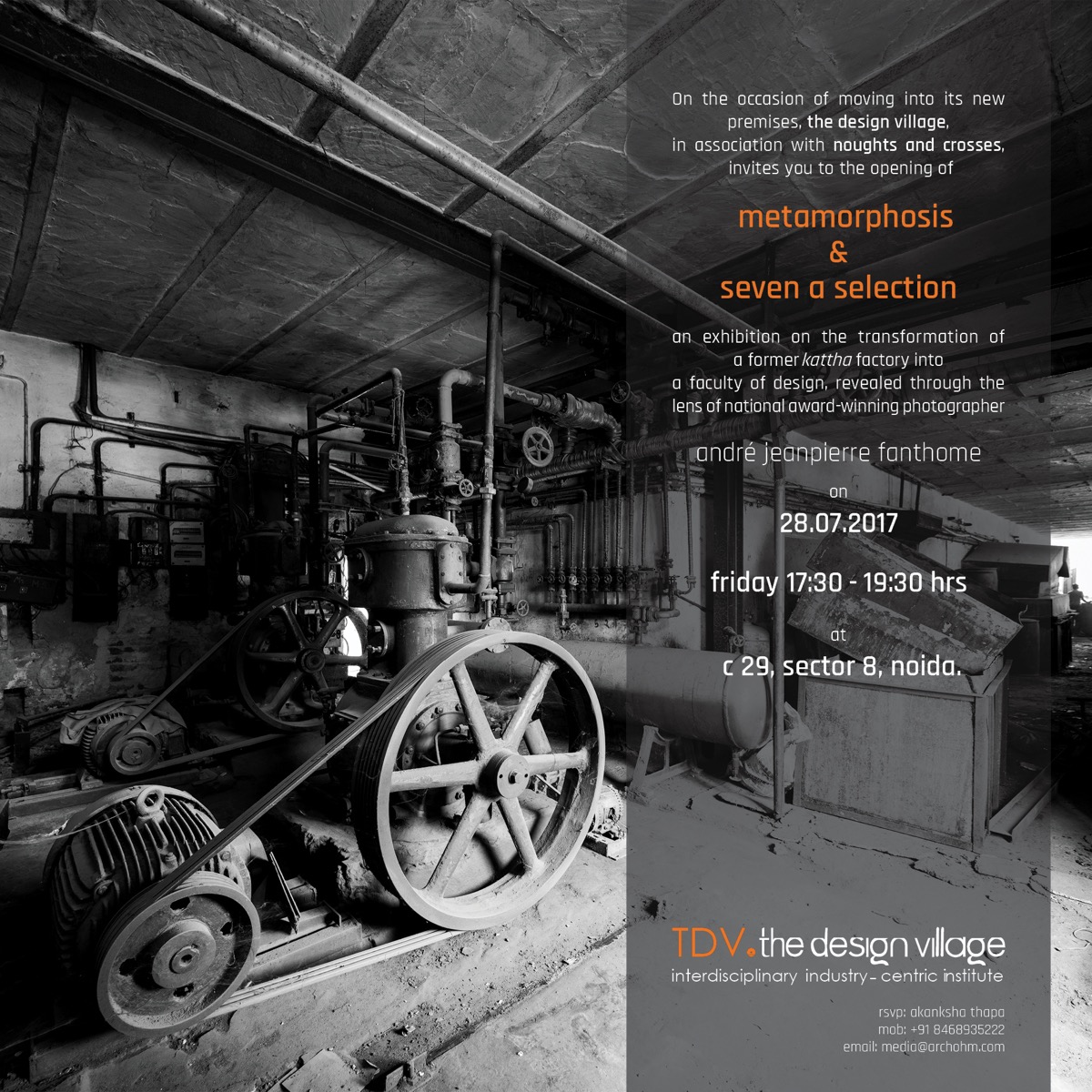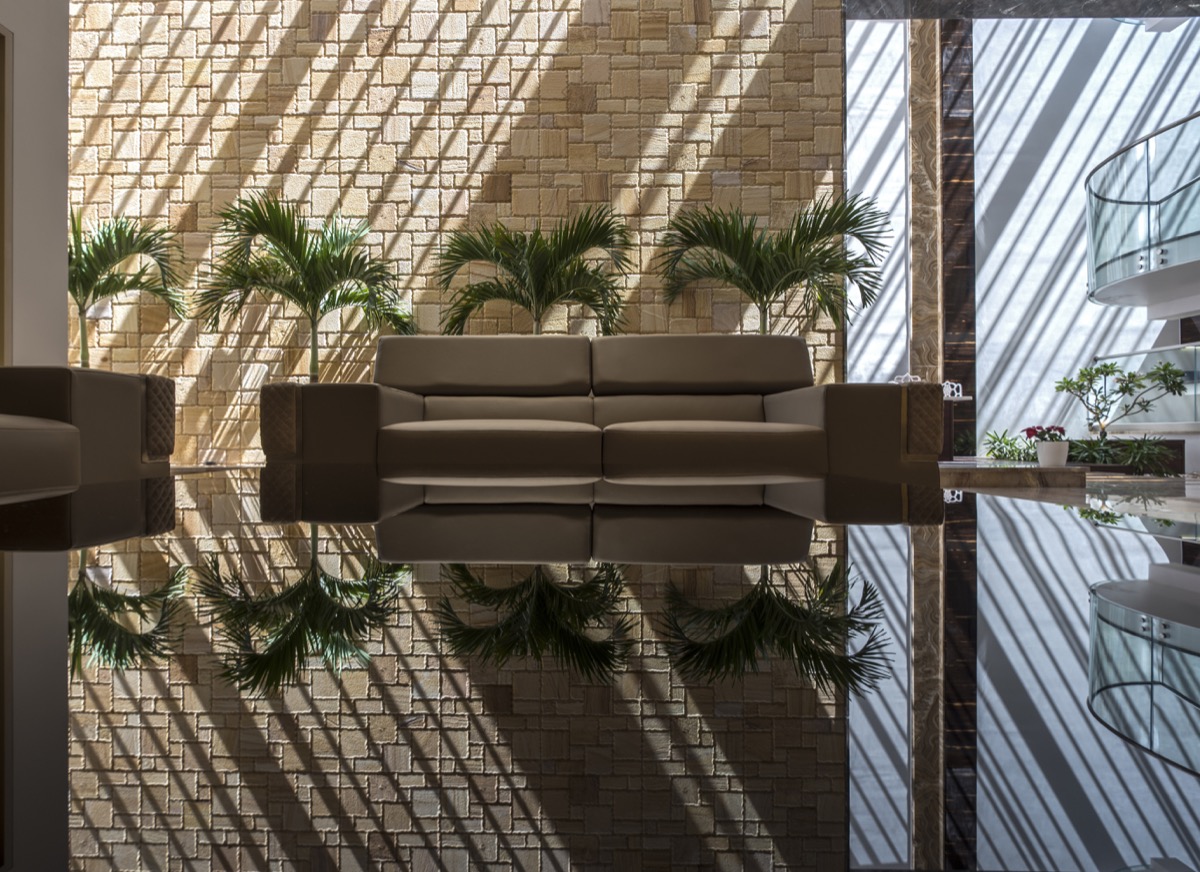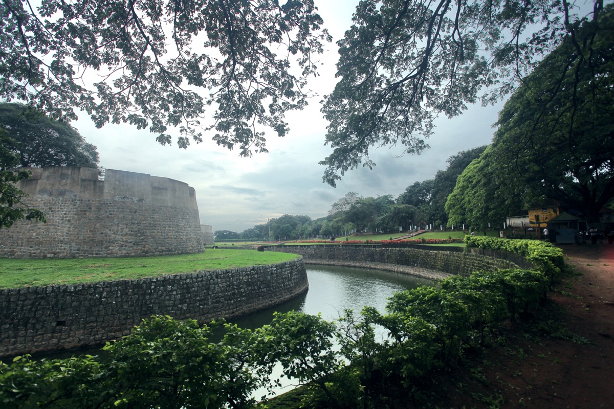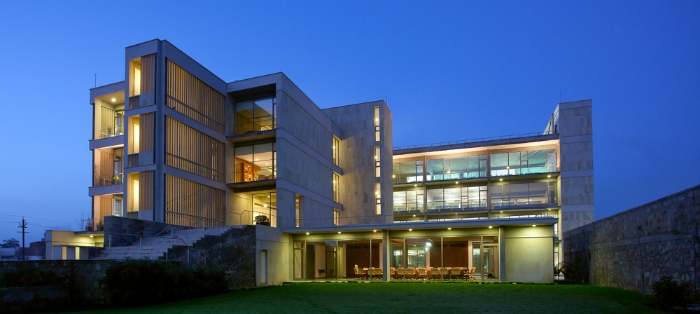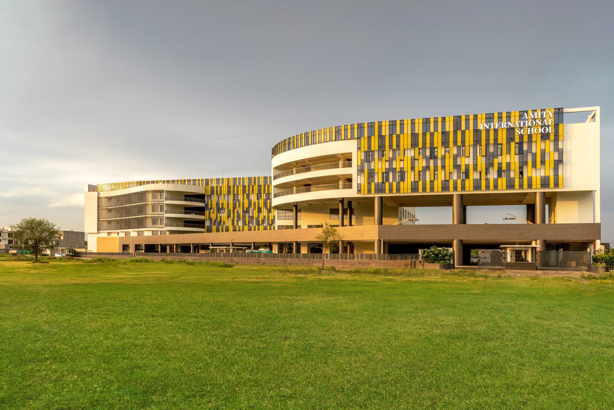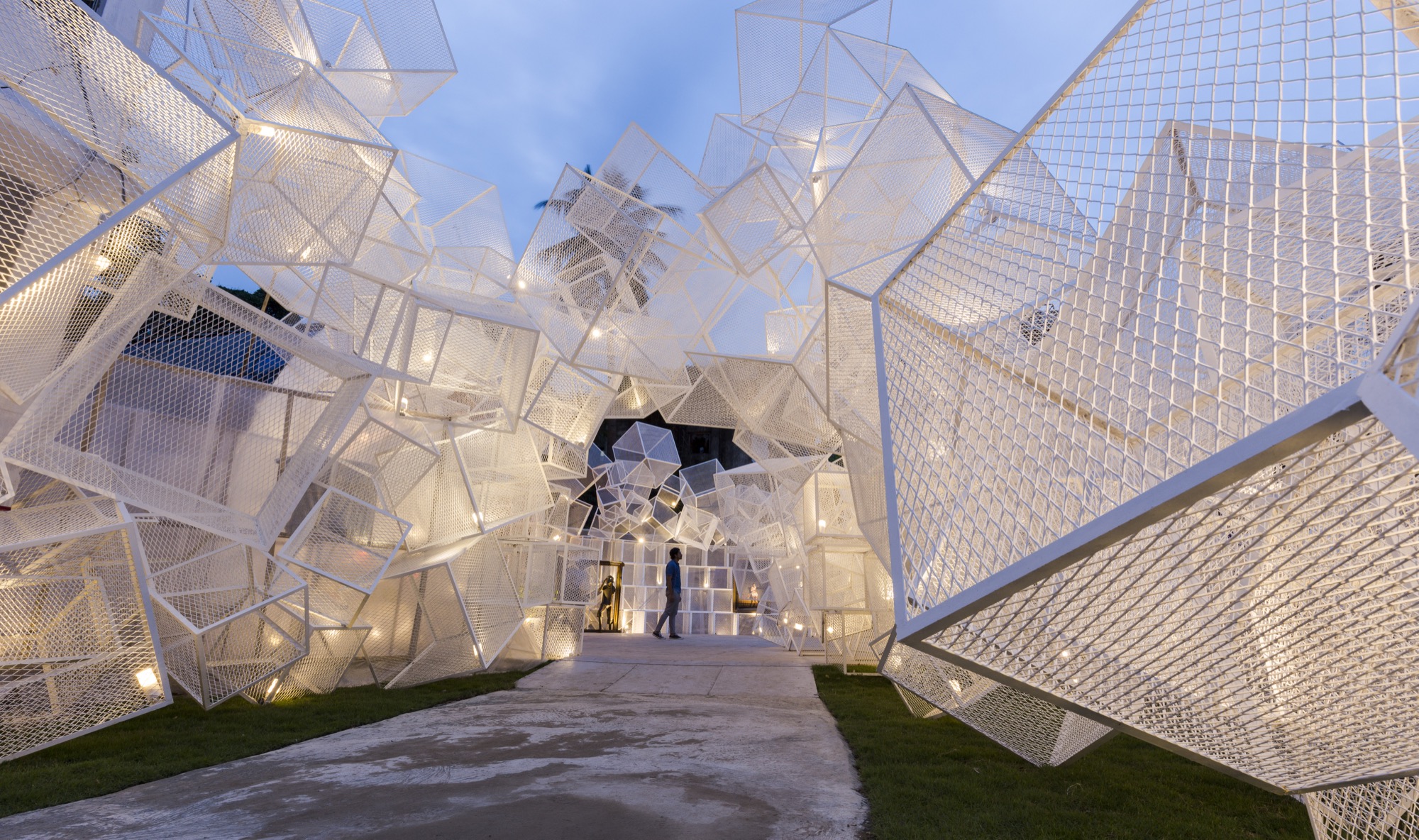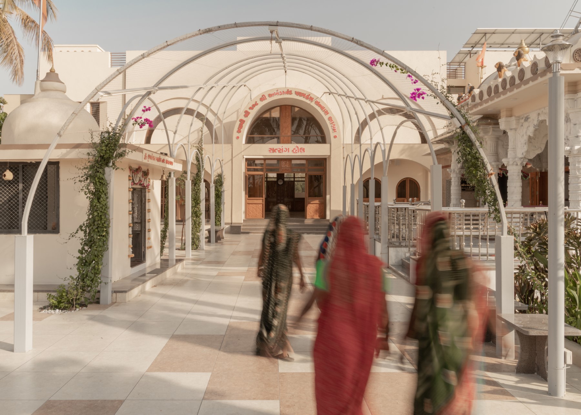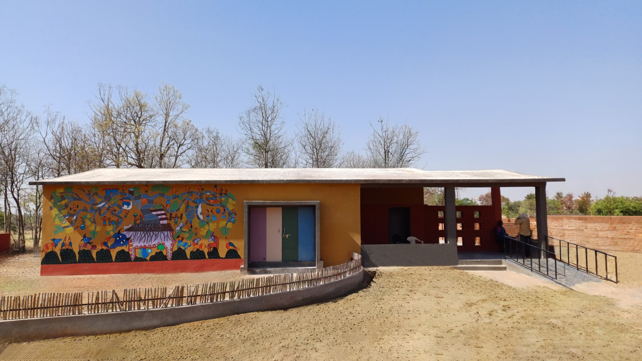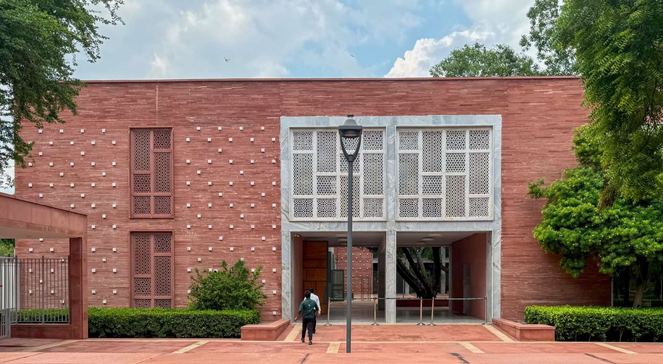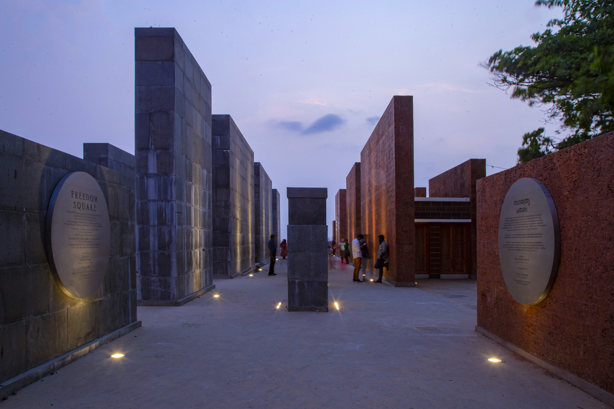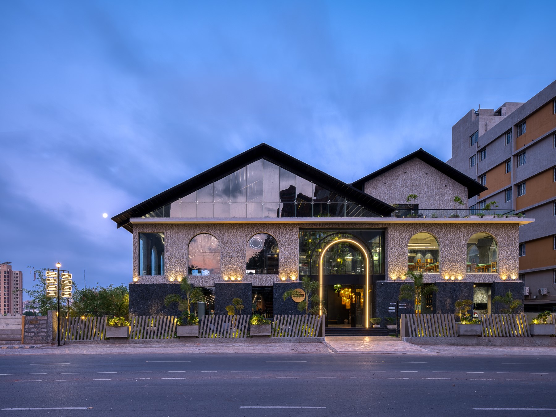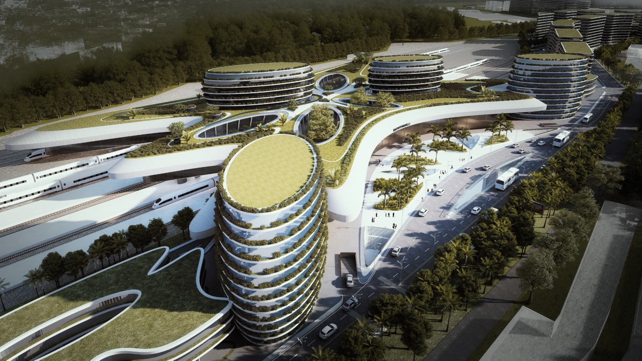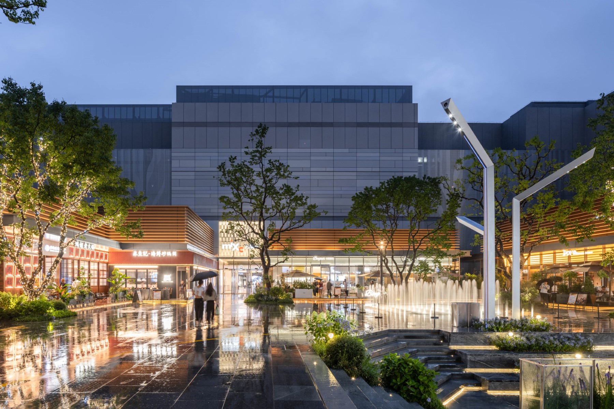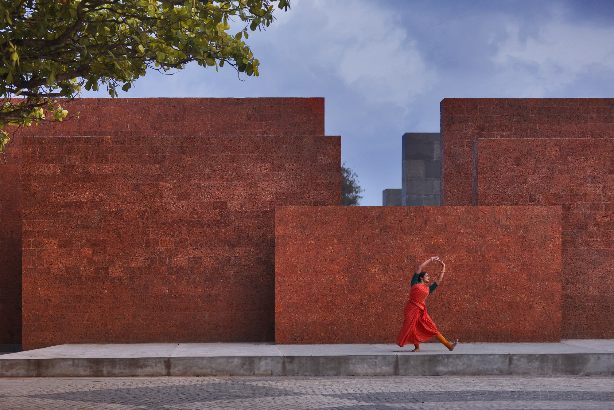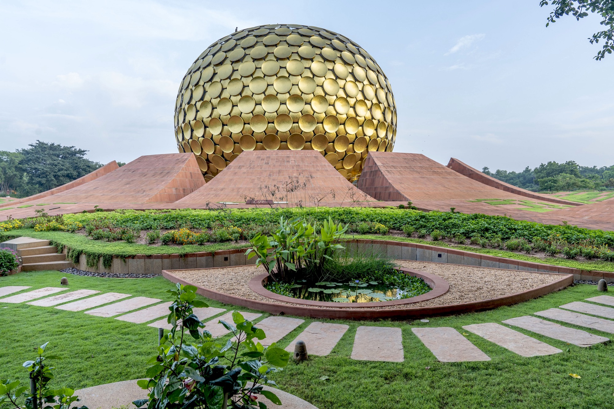
“The new architect must be an environmental thinker, a social listener, a technological innovator, and an ethical actor.” – Ravindra Punde on reimagining architecture education in India
Ravindra Punde, architect and academician, calls for a fundamental reimagining of architecture education in India, arguing it must shift from colonial pedagogies to address climate change, social inequality, and ethical responsibility through ecology-centred, community-engaged, and culturally diverse learning.

The Conundrum of Context and Contemporaneity—Lilavati Lalbhai Library, Ahmedabad, by RMA Architects
Architects R. Ramalakshmi and Surabhi Shingarey, in their review of the Lilavati Lalbhai Library at CEPT University by RMA Architects, dwell on its dual challenge of addressing contemporaneity and context responsiveness—standing as a definitive, self-contained, contemporary object in Doshi’s accretive campus.

A Polemical Essay on Climate Crisis: How and Why We Got There
Snehanshu Mukherjee, in his polemical essay on climate crisis, writes about how the crisis has and continues to stem from a system built on exploitation and profit, driven by the need for comfort.

“People of Scotland talk with great pride when it comes to their architectural preferences…”— Suneet Paul
Architect/Writer Suneet Paul writes about Scotland’s architectural heritage blending medieval Old Town with Georgian New Town in Edinburgh. He elaborates on the historic castles, scenic lochs like Loch Ness and Loch Lomond, vibrant festivals, and preserved cultural traditions that showcase centuries of Scottish history and natural beauty.

“A farcical approach to an institutional building of such importance” — Ramu Katakam, on the Proposed Bombay High Court Complex Design
Ramu Katakam strongly reacts to the proposed Bombay High Court Complex design, calling it “farcical” and regressive. He advocates opening such important projects to international competition, believing younger architects worldwide could create contemporary designs that honour heritage while establishing a modern architectural identity for India’s institutions.

Self Organisation & Self Organised City — The Case of Indonesia | Academic Research by Riya Patel
Self Organisation and Self-Organised City is an academic research by Riya Patel that examines Indonesia’s kampungs as examples of successful self-organised urban settlements. These informal communities demonstrate resilience through incremental housing development, community-driven infrastructure, and adaptive spatial organisation that effectively serves low-income populations despite operating outside formal planning frameworks.

Who Really Wins? — A Critical Look into Architectural Competitions in India
Through an analysis of current competitions and conversations, Anusha Sridhar analyses the architectural competitions in India, which embody democratic potential yet suffer systemic collapse—fragile institutions undermining professional equity while paradoxically remaining essential platforms for emerging practitioners seeking recognition beyond privilege.

Who really wins? — About Architectural Competitions in India, with Madhusudhan Chalasani
In our efforts to engage a cohort of architects who had previously contributed to design competitions—both as participants and/or as jurors—for their perspectives on the contemporary competition paradigm, we invite Madhusudhan Chalasani, Founder and Principal Architect at Studio MADe.
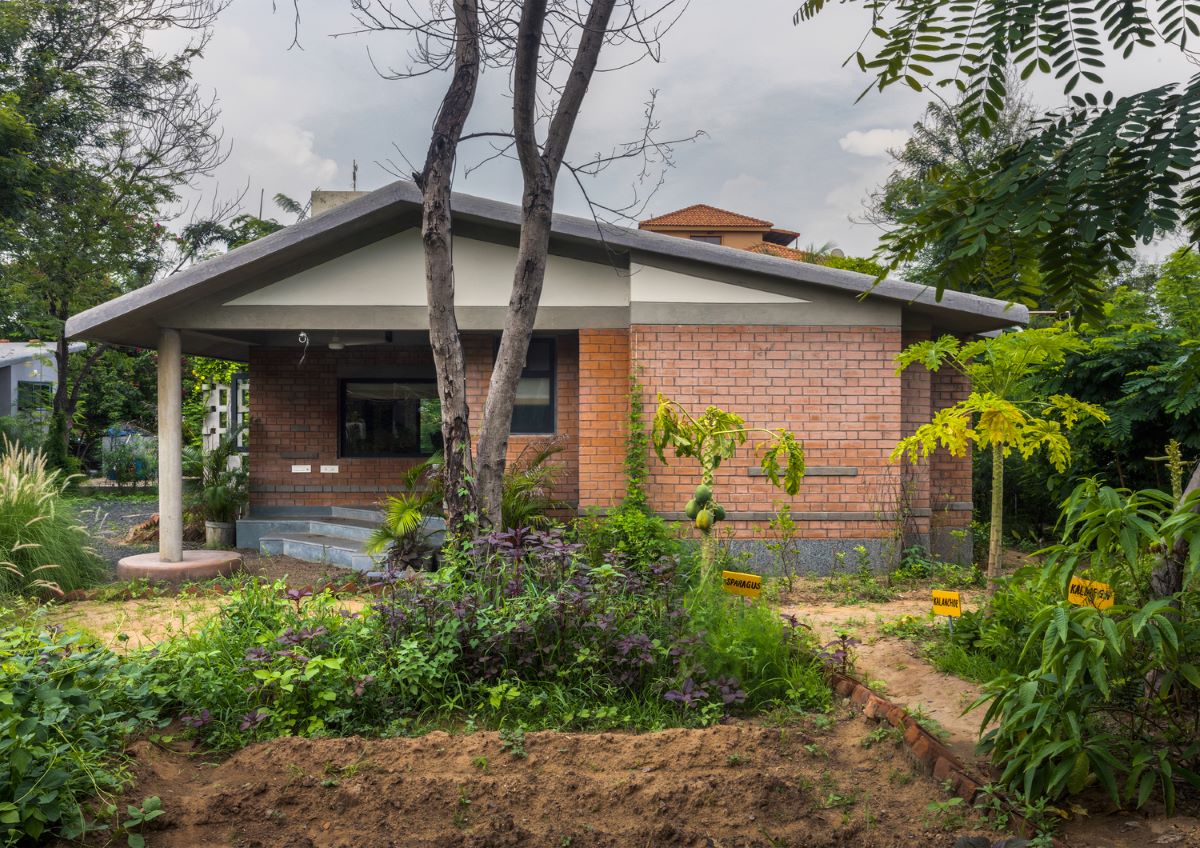
Court Fort, Nandoli, Gujarat, by Compartment S4
Court Fort in Nandoli is imagined foremost as a home, an everyday retreat on the outskirts of Ahmedabad, Gujarat, where slow living meets meaningful solitude.

Rice Museum, Mandya, Karnataka, by RC Architects
Nestled amidst the verdant landscapes of Mandya, the Rice Museum emerges as a profound tribute to one of humanity’s most vital resources — rice. Thoughtfully

Sangam, Pune, Maharashtra, by Alkesh Gangwal & Associates
Sangam is a 3,300 sq. ft. canteen near Pune, Maharashtra, designed by Alkesh Gangwal & Associates, blending recycled materials and innovative design to create a flexible, light-filled respite within an industrial landscape.
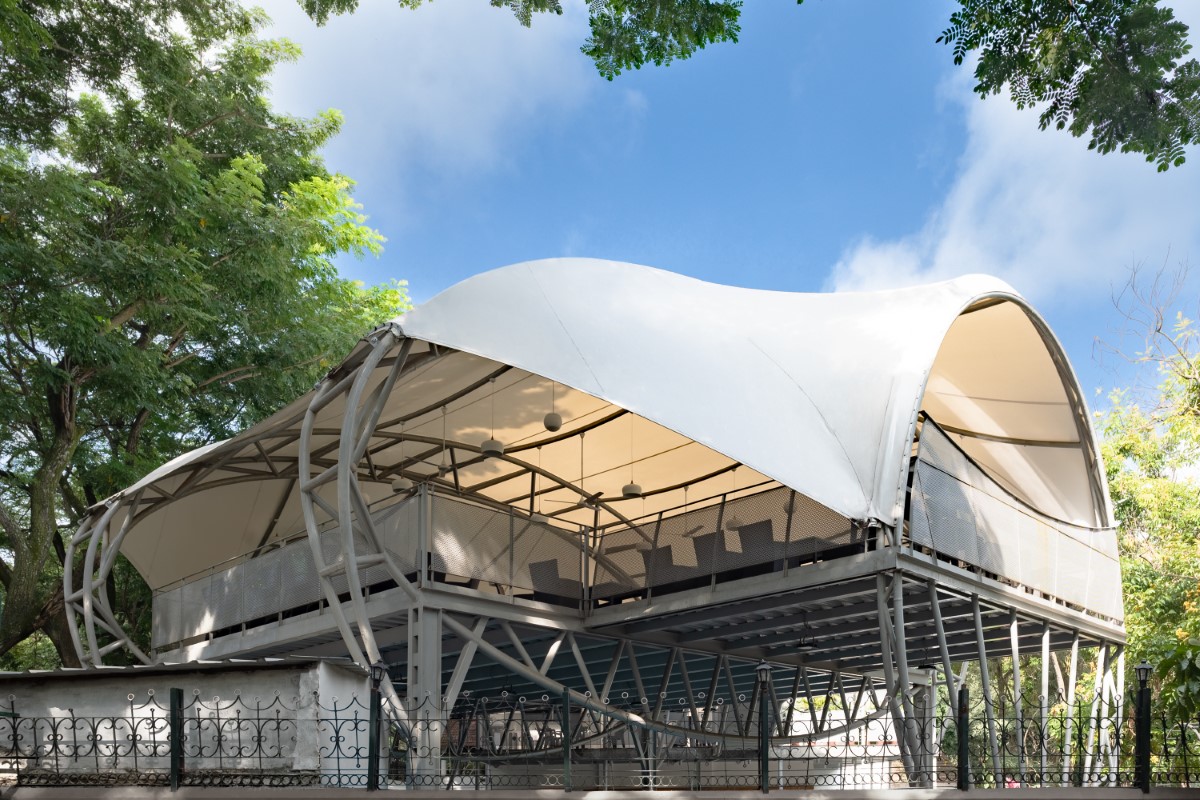
Elevated Dining Deck at RMV Club, Bengaluru, Karnataka, by Funktion Design
Amid the spatial constraints of a recreational campus, Funktion Design was tasked with an unusual challenge: to extend the dining capacity of the Rajamahal Vilas

House of Material and Character, Lonavala, Maharashtra, by SHROFFLEóN
House of Material and Character, Maharashtra, designed by SHROFFLEóN, is an adaptive reuse structure merging brutalist and modern design.
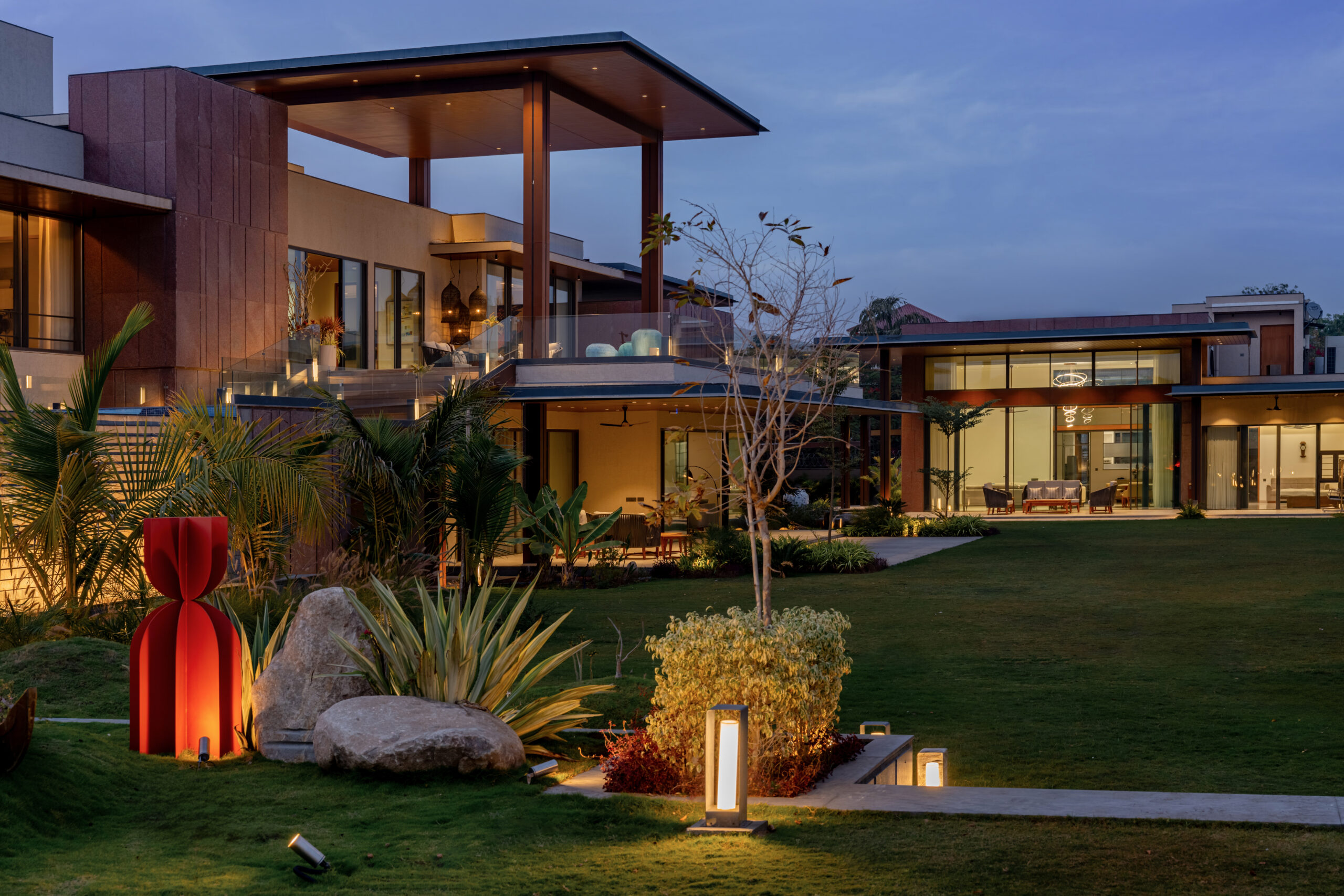
Drishti, Ahmedabad, Gujarat, by Hiren Patel Architects
Drishti, a residence in Ahmedabad, by Hiren Patel Architects, is a manifestation of that balances luxury, personalisation, and multigenerational living.
Future Trajectories | Dialogues
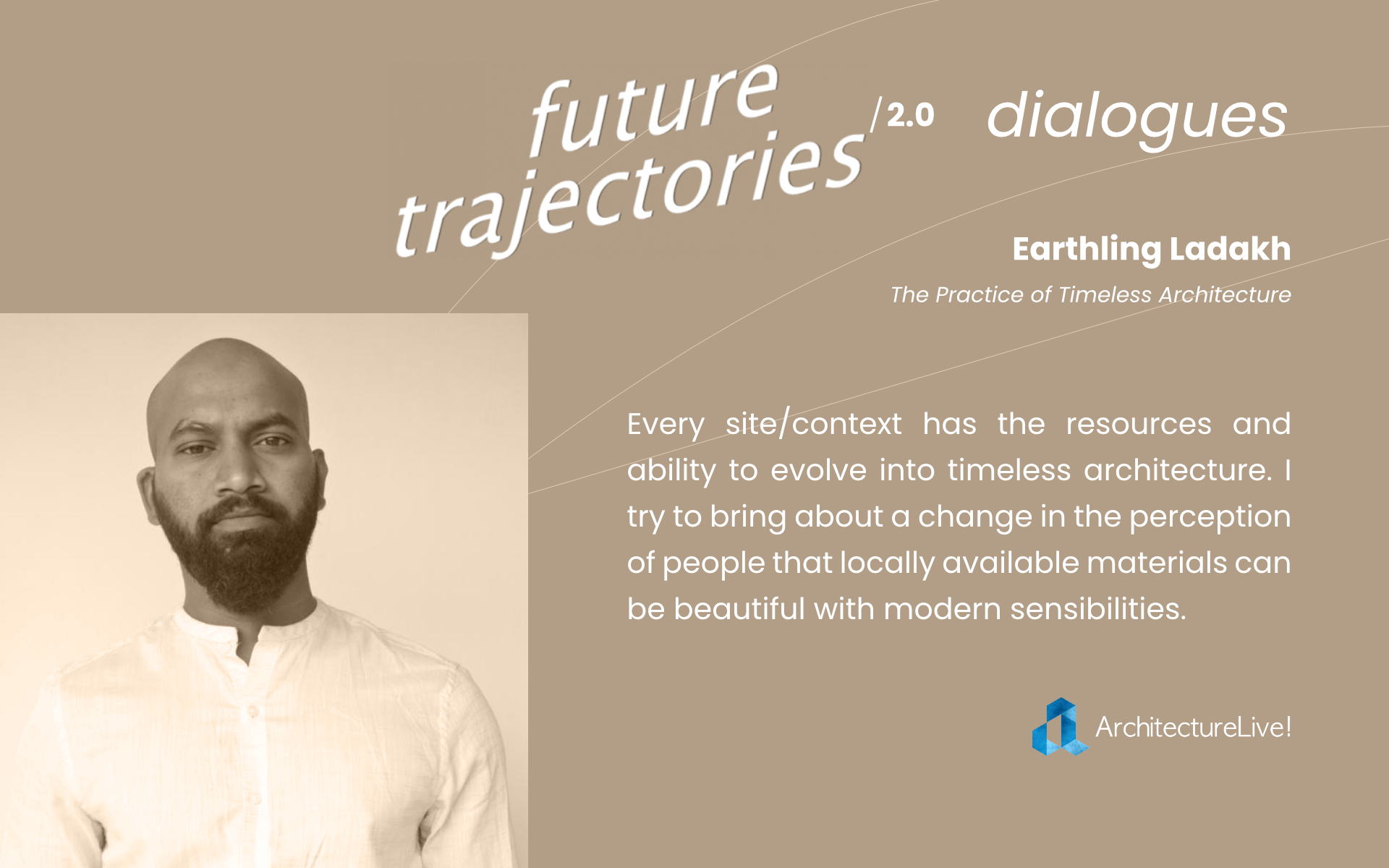
The Practice of Timeless Architecture, Earthling Ladakh, Future Trajectories | Dialogues
Future Trajectories | Dialogues is a series dedicated to the people behind Promising Young Architectural Practices identified in Future Trajectories and Future Trajectories 2.0. In this interview, Ladakh based Earthling Ladakh reminisces its ethos, approach and journey.
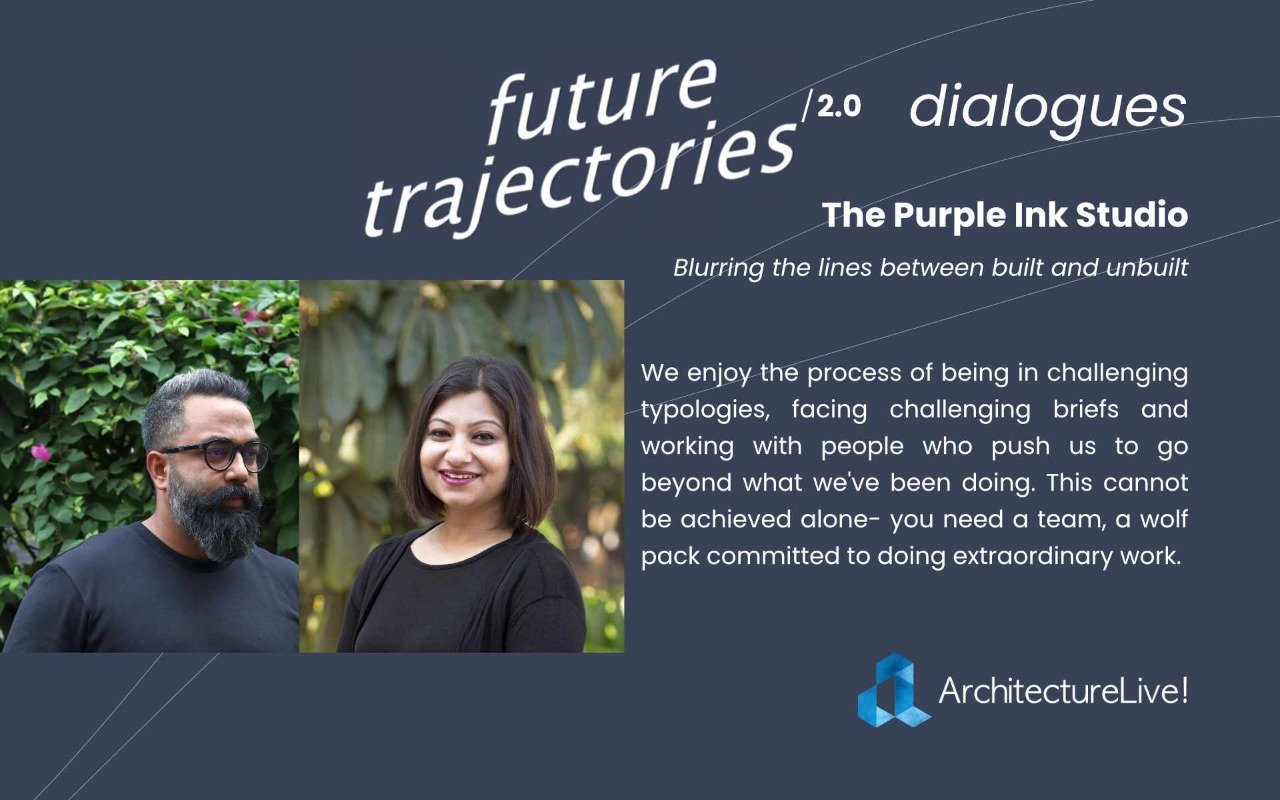
Blurring the lines between built and unbuilt- The Purple Ink Studio | Future Trajectories | Dialogues
Future Trajectories | Dialogues is a series dedicated to the people behind Promising Young Architectural Practices identified in Future Trajectories and Future Trajectories 2.0. In this interview, Bangalore-based The Purple Ink Studio reminisces its ideology, approach and journey.
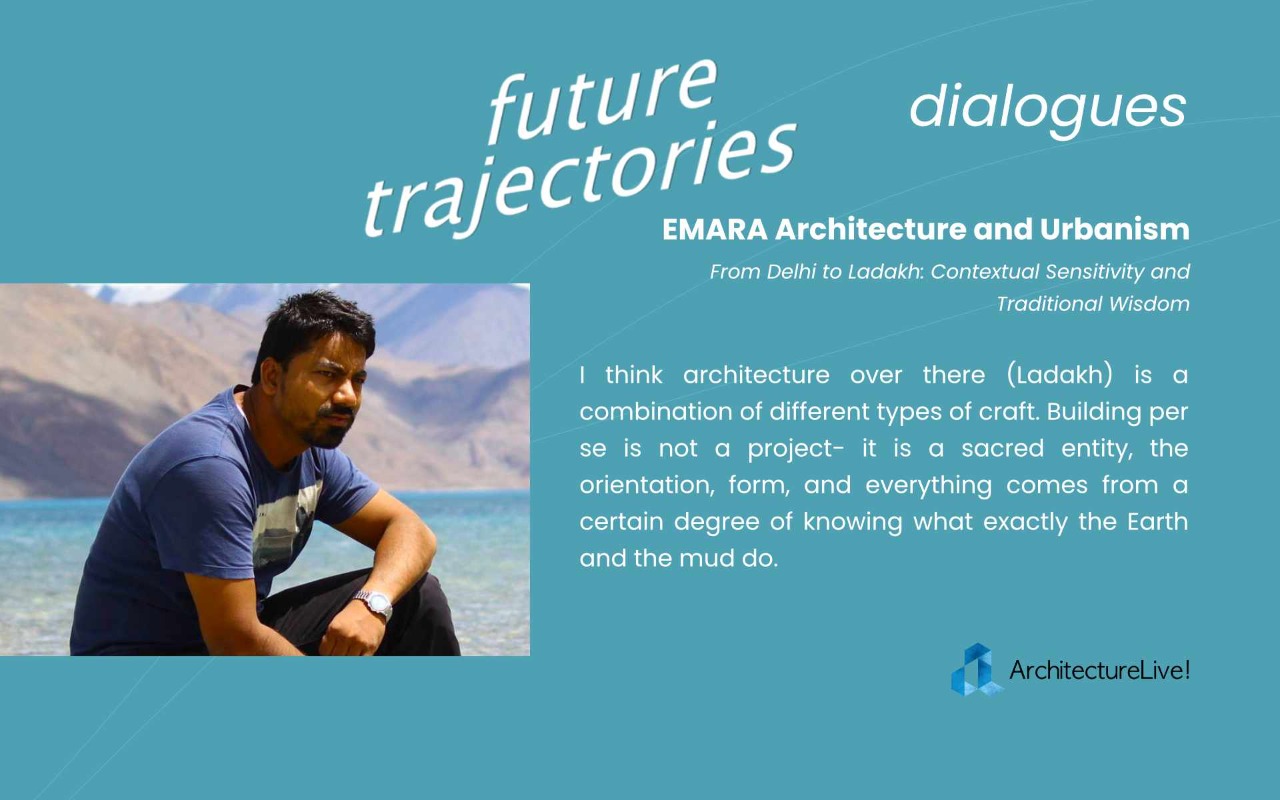
From Delhi to Ladakh: Contextual Sensitivity and Traditional Wisdom- Emara | Dialogues | Future Trajectories
Future Trajectories | Dialogues is a series dedicated to the people behind Promising Young Architectural Practices identified in Future Trajectories and Future Trajectories 2.0. In this interview, Delhi-based Emara reminisces its ethos, approach and journey.

A Confluence of Varying Experiences- flYingseeds |Dialogues | Future Trajectories
Future Trajectories | Dialogues is a series dedicated to the people behind Promising Young Architectural Practices identified in Future Trajectories and Future Trajectories 2.0. In this interview, Delhi-based flYingseeds reminisces its ethos, approach and journey.
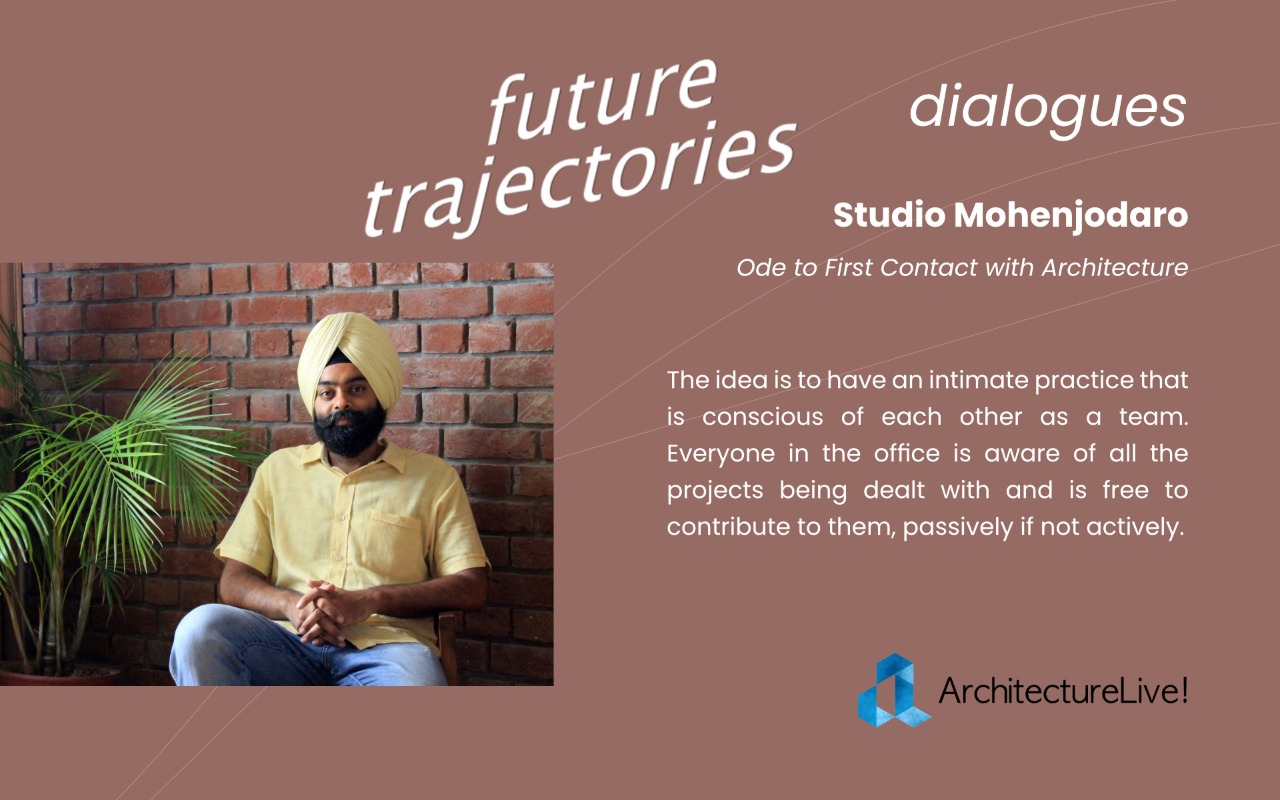
Ode to First Contact with Architecture: Studio Mohenjodaro | Future Trajectories | Dialogue
In extension to the Future Trajectories series, Studio Mohenjodaro reminisces about their journey in a conversation with Megha Pande.
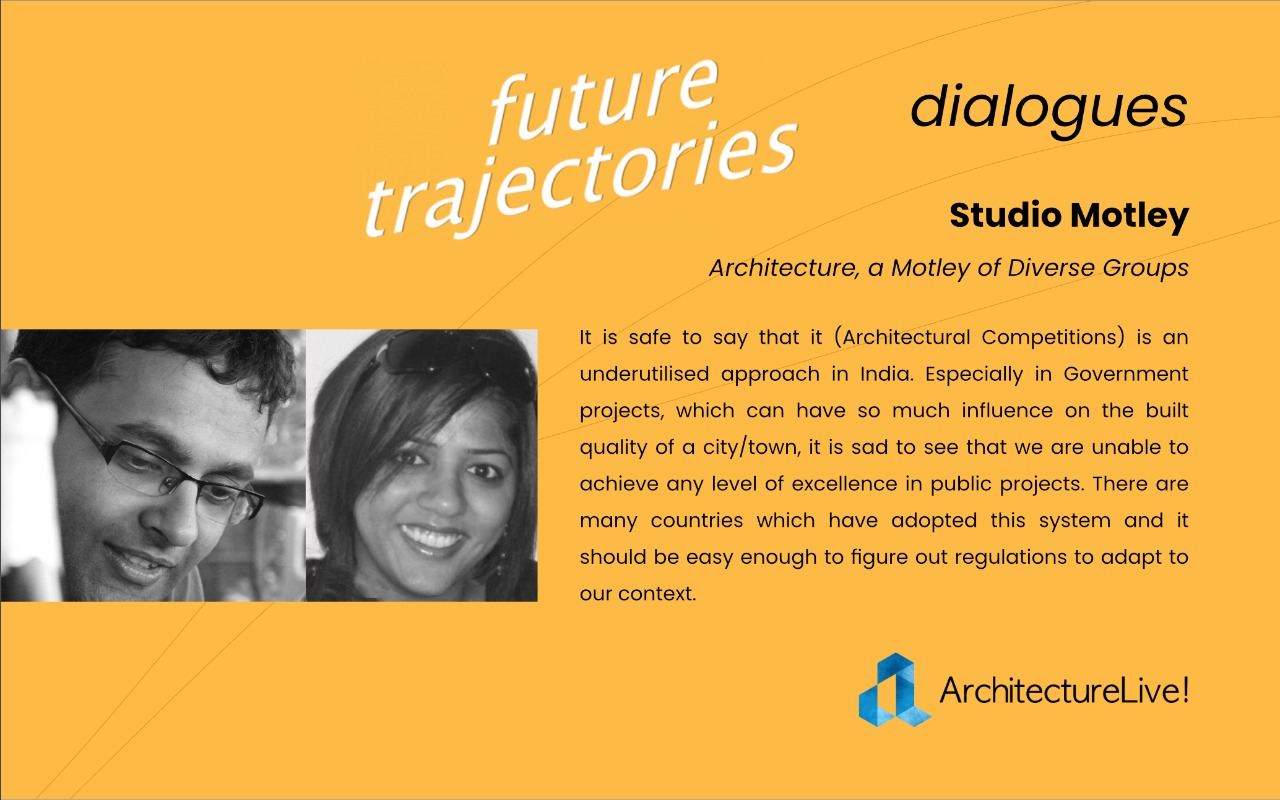
Architecture, a Motley of Diverse Groups- Studio Motley | Dialogues | Future Trajectories
In extension to the Future Trajectories series, Studio Motley reminisces about their journey in a conversation with Megha Pande.
Architecture

Gender. Hysteria. Architecture. | “How Did a Diagnosis Learn to Draw Walls?”
Did these spaces heal women or teach them how to disappear? Aditi A., through her research study as a part of the CEPT Writing Architecture course, in this chapter follows hysteria as it migrates from text to typology, inquiring how architectural decisions came to stand in for care itself. Rather than assuming architecture responded to illness, the inquiry turns the question around: did architecture help produce the vulnerability it claimed to manage?

Shankar Kanade, the quiet titan of humanist architecture, passes away at 88.
Shankar Kanade, the visionary architect and Guru, who pioneered the “Chhapadi” stone construction technique, passed away yesterday at 88. Renowned for his humane, low-cost housing projects like Bengaluru’s Jal Vayu Vihar, Kanade leaves behind a quiet legacy of integrity, craftsmanship, and a deep commitment to “unconditioning” architectural education.

The Dharavi Transformation: End of the Road or A New Beginning?
As Dharavi, Mumbai’s dense economic powerhouse with a $1 billion annual turnover, undergoes a major Adani-led redevelopment, Kavas Kapadia elucidates the key challenge of modernising resident life and infrastructure without destroying its unique, highly productive ecosystem and livelihoods.
Design
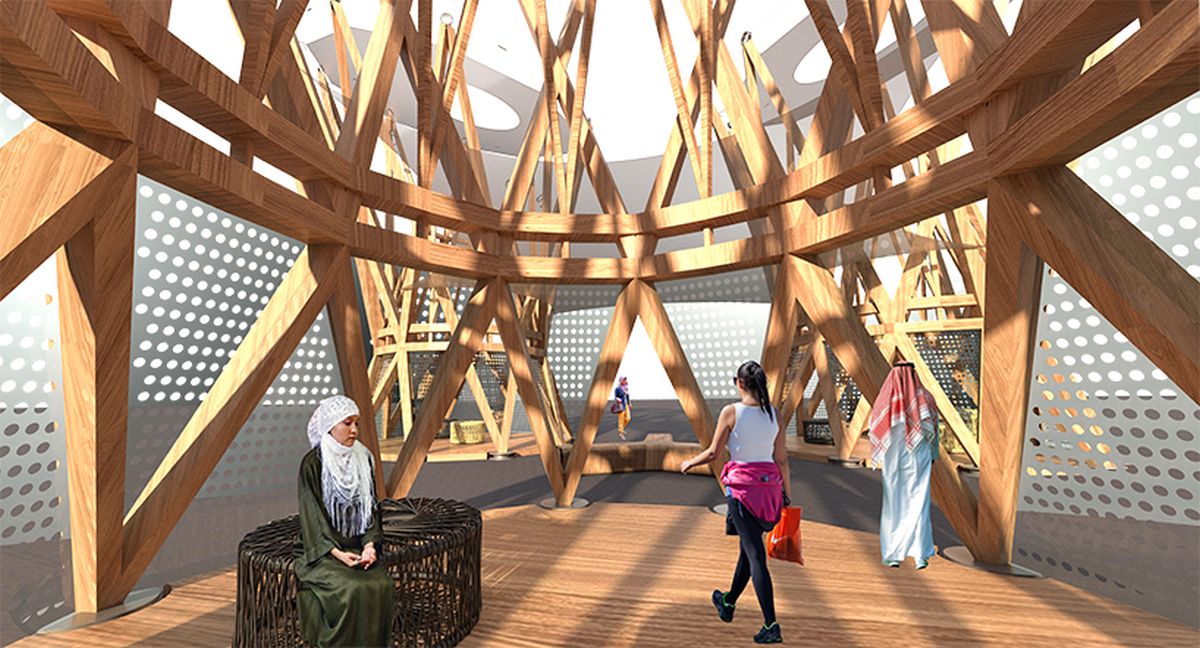
The Souk – Installation at the Dubai Design week, by Collaborative Architecture
The geometry of the pavilion is derived from the most common element, seen widely, in some of the most popular Islamic murals / patterns that adore some of the iconic architecture in the Islamic world- The Decagon. – Collaborative Architecture
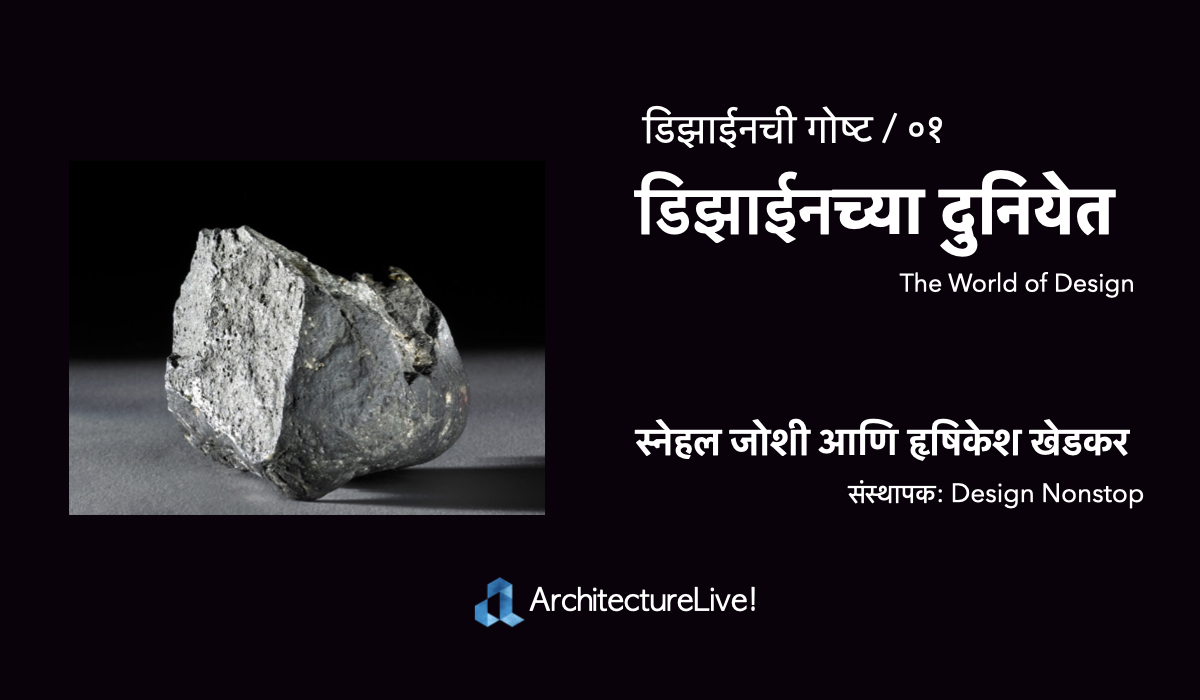
डिझाईनच्या दुनियेत: The World of Design
The World of Design: डिझाईन म्हणजे काय ? हा प्रश्न समोर आला म्हणजे आपल्या मनात अनेक समज-गैरसमज निर्माण होतात. कपड्यांवरचे डिझाईन, रांगोळीचे डिझाईन, बाटलीचे डिझाईन, घराचे डिझाईन, मोबाईलचे डिझाईन अशा एक ना अनेक मानवनिर्मित गोष्टींचे उल्लेख करताना आपण डिझाईन हा शब्द सहज वापरतो.

A short history of the selfie stick – Story by Peeyush Sekhsaria
A short history of the selfie stick – Story by Design Dalda
Interior Design
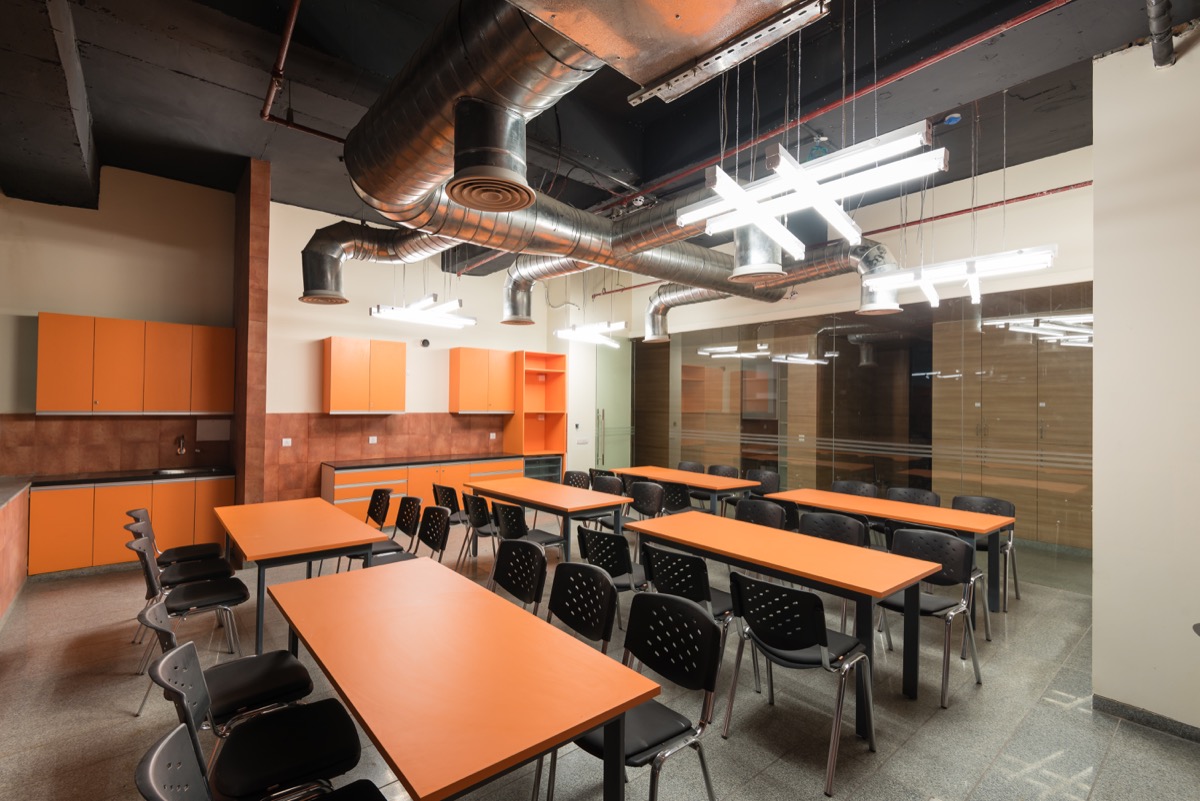
Infres Methodex Office, NCR by Amit Khanna Design Associates
Contemporary workplace design is currently challenged by the twin revolutions of connecting geographically diverse teams and supporting talent by converging office real estate with complementary
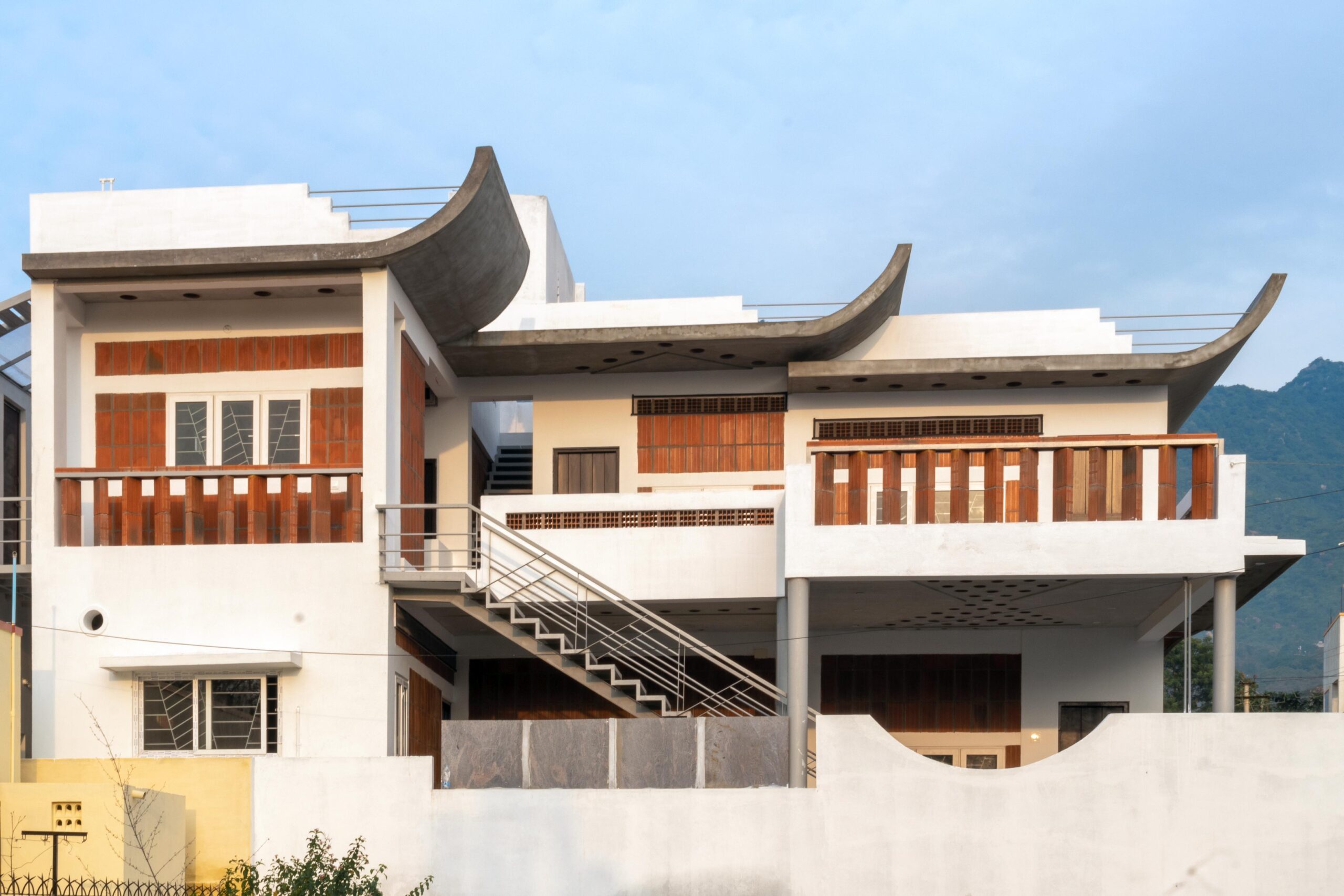
Convention Centre, Coimbatore, by Masonry of Architects
This convention centre, designed by Masonry of Architects, is a multi-utility space accommodating activities like yoga, chantings and lodgings with utilitarian spaces.
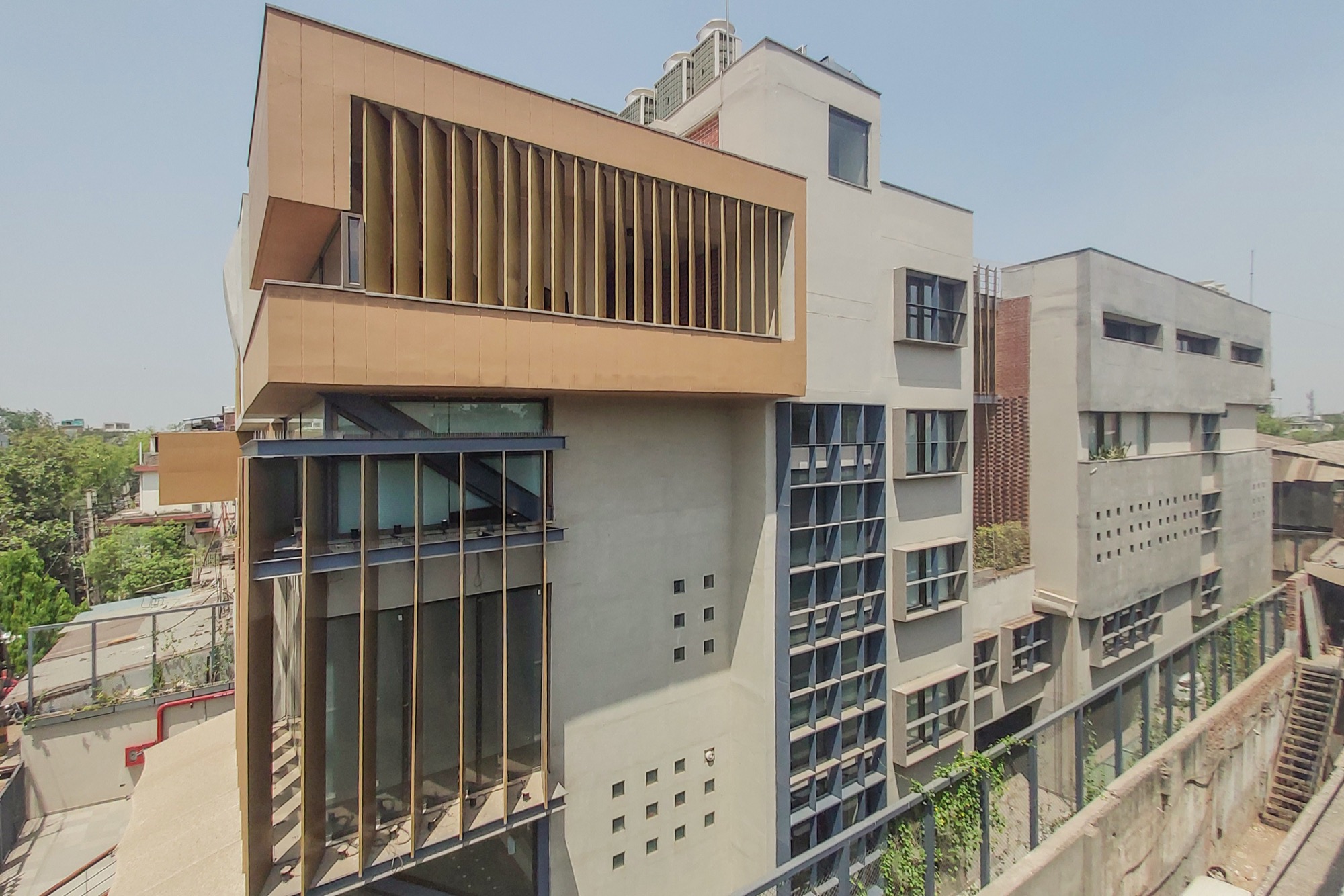
Respire: Office Building for Romsons at New Delhi, by flYingseeds Studio
The Respire Office, New Delhi by flYingseeds Studio is about the homecoming to the Industrial Modern Office culture- an exercise of conscious sustainable architecture, building more with less.
Opinions / Views / Thoughts
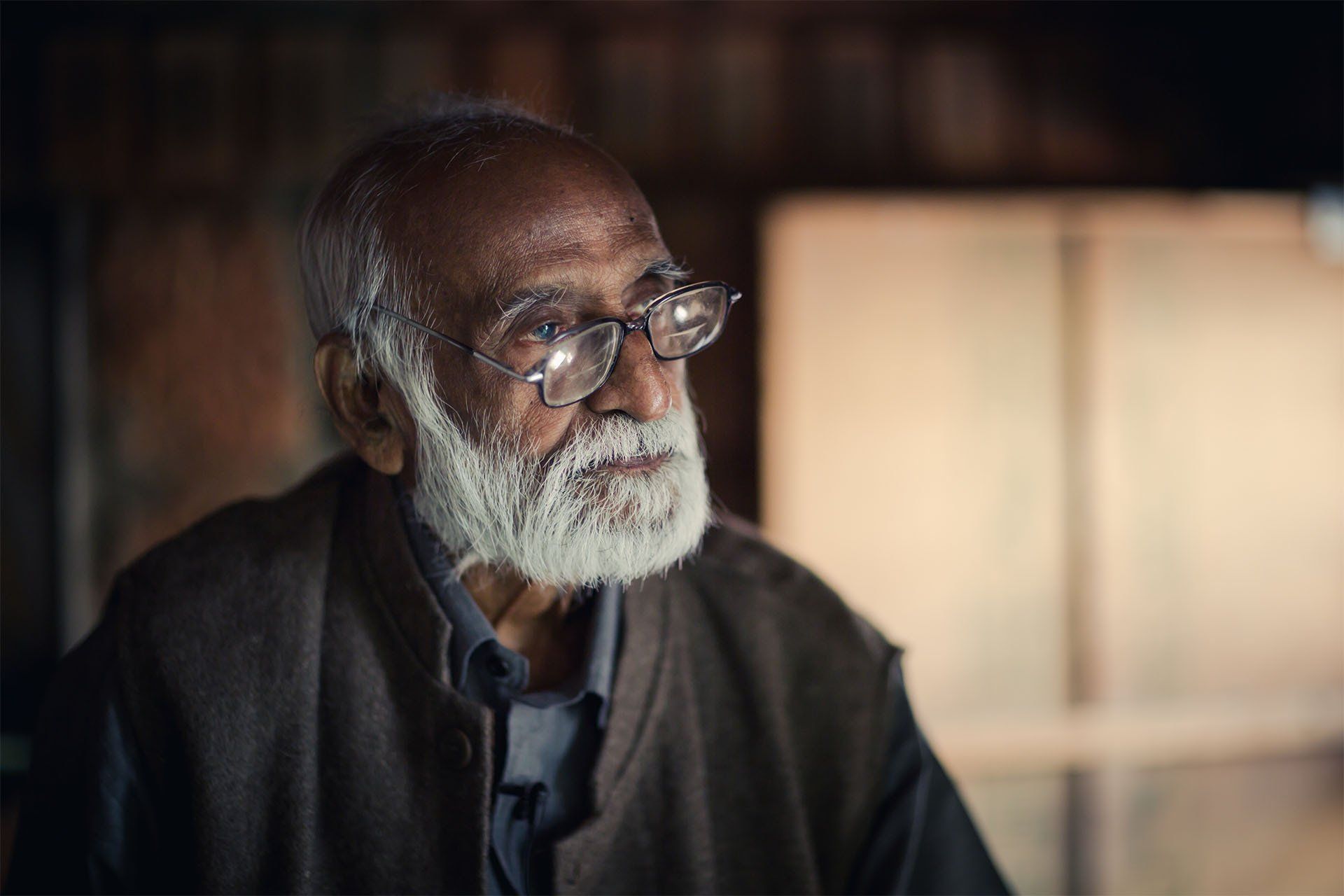
“It was in Shankar Kanade’s nature to be so humble, never commanding the young, but co-working with them.”—Sathya Prakash Varanashi’s tribute to Shankar Kanade
Sathya Prakash Varanashi shares a heartfelt tribute to architect Shankar Kanade, highlighting his architectural philosophy, mentorship, humility, and lasting influence on design thinking and his practice.

Brutalist India | Akbar Bhawan, New Delhi
As part of Brutalist India series Bhawna Dandona writes about Akbar Bhawan, in New Delhi.

Gender. Hysteria. Architecture. | “When Did Care Become Confinement?”
Was architecture used by society to spatially “manage” women and their autonomy? Aditi A., through her research study as a part of the CEPT Writing Architecture course, examines the period before psychiatry, when fear had already become architectural, tracing how women’s autonomy was spatially managed through domestic regulation, witch hunts, informal confinement, and early institutional planning.
Popular Stories
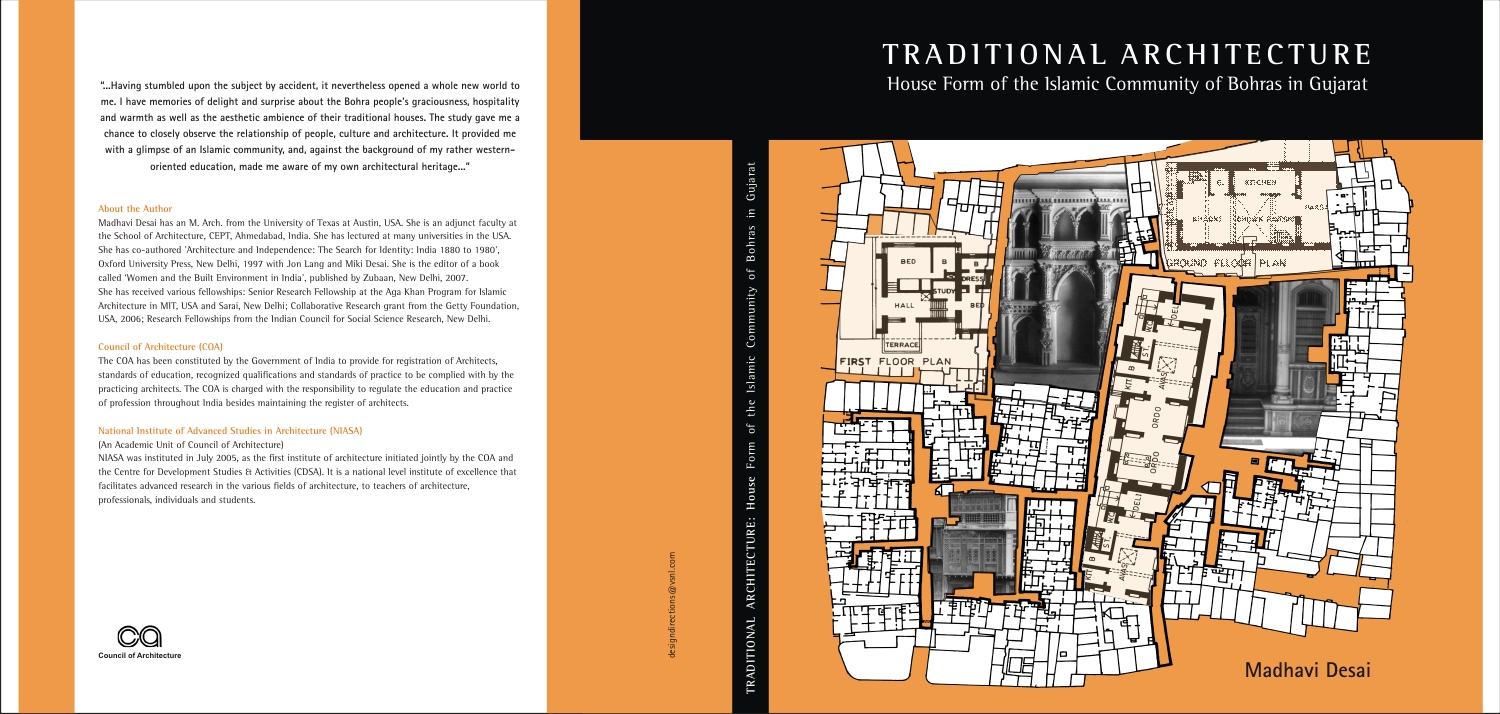
Book: Traditional Architecture; House Form of the Islamic Community of Bohras in Gujarat, by Madhavi Desai
Authored by Madhavi Desai, Traditional Architecture; House Form of the Islamic Community of Bohras in Gujarat is the study and documentation of Vernacular Architecture as a product of cultural and environmental factors and an expression of the way of life of the people for whom it was built.
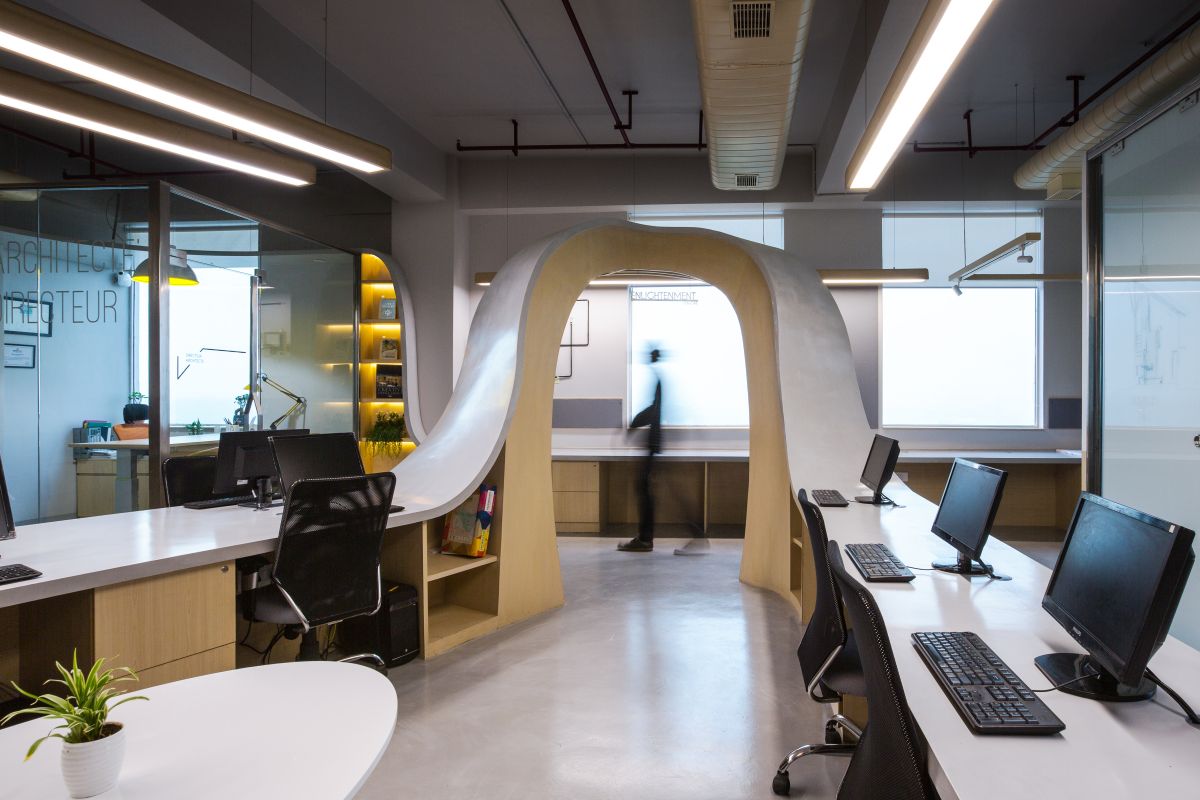
The Spatial Stimuli – An Architect’s Office, at New Delhi, by Creative Designer Architects
An architect’s office is a space that is conceived as a springboard for architectural dialogue, creativity and design. It should, hence unfold and interact in
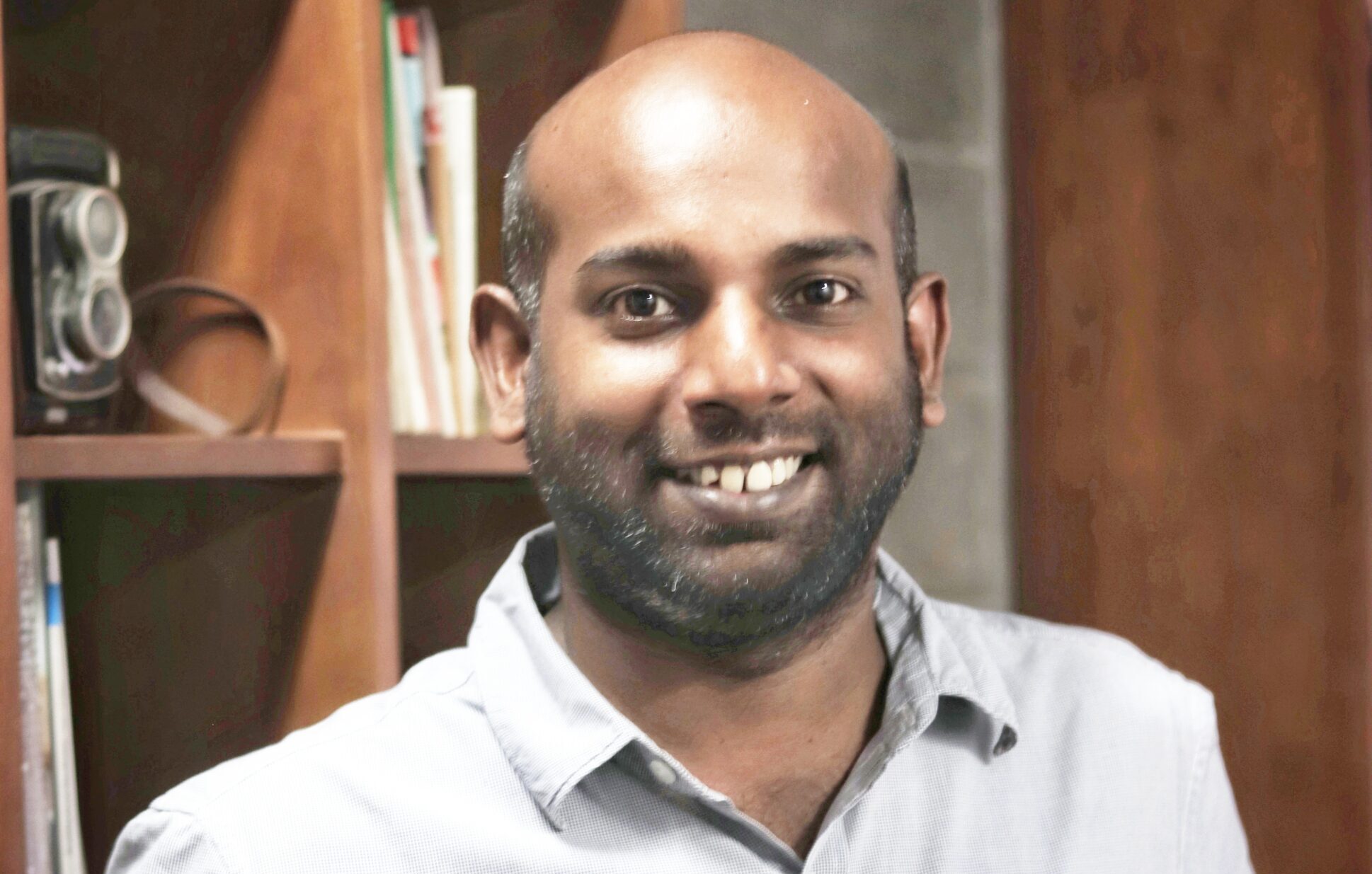
A checkpoint towards a more comprehensive growth – A Design Co. (ADC)
A Design Co. is an architecture and interior design practice, focussing on the principle of being a work-in-progress in terms of their studio’s collective growth. The team has handled the tray of challenges from the Pandemic, importantly hindered coordination and adapting to effective remote work methods. This shift in has embedded fresher technological and collaborative work processes in their practice.
Institutional Buildings
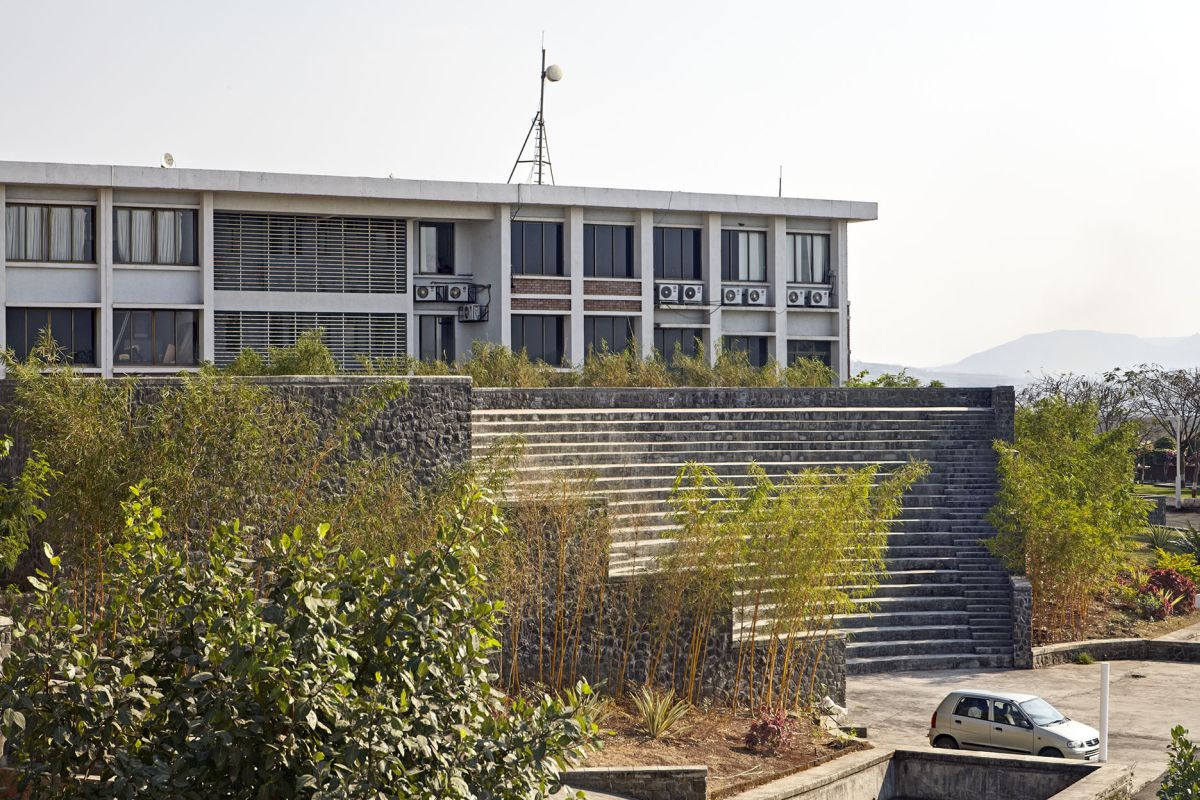
Symbiosis International University, Pune, IMK Architects | Rahul Kadri
Nestled atop a rocky plateau in Lavale, a small village on the outskirts of Pune, the Symbiosis International University campus creates an idyllic and vibrant learning environment. The campus, home to 1000 students, houses educational and administration functions for four faculties –– the Symbiosis Institute of Business Management, the Symbiosis Institute of Mass Communication, the Symbiosis Institute of Telecom Management and the Symbiosis Institute of Photography –– in addition to an auditorium and convention center, a library, and housing, dining, and recreational facilities for students and staff. – Rahul Kadri | IMK Architects
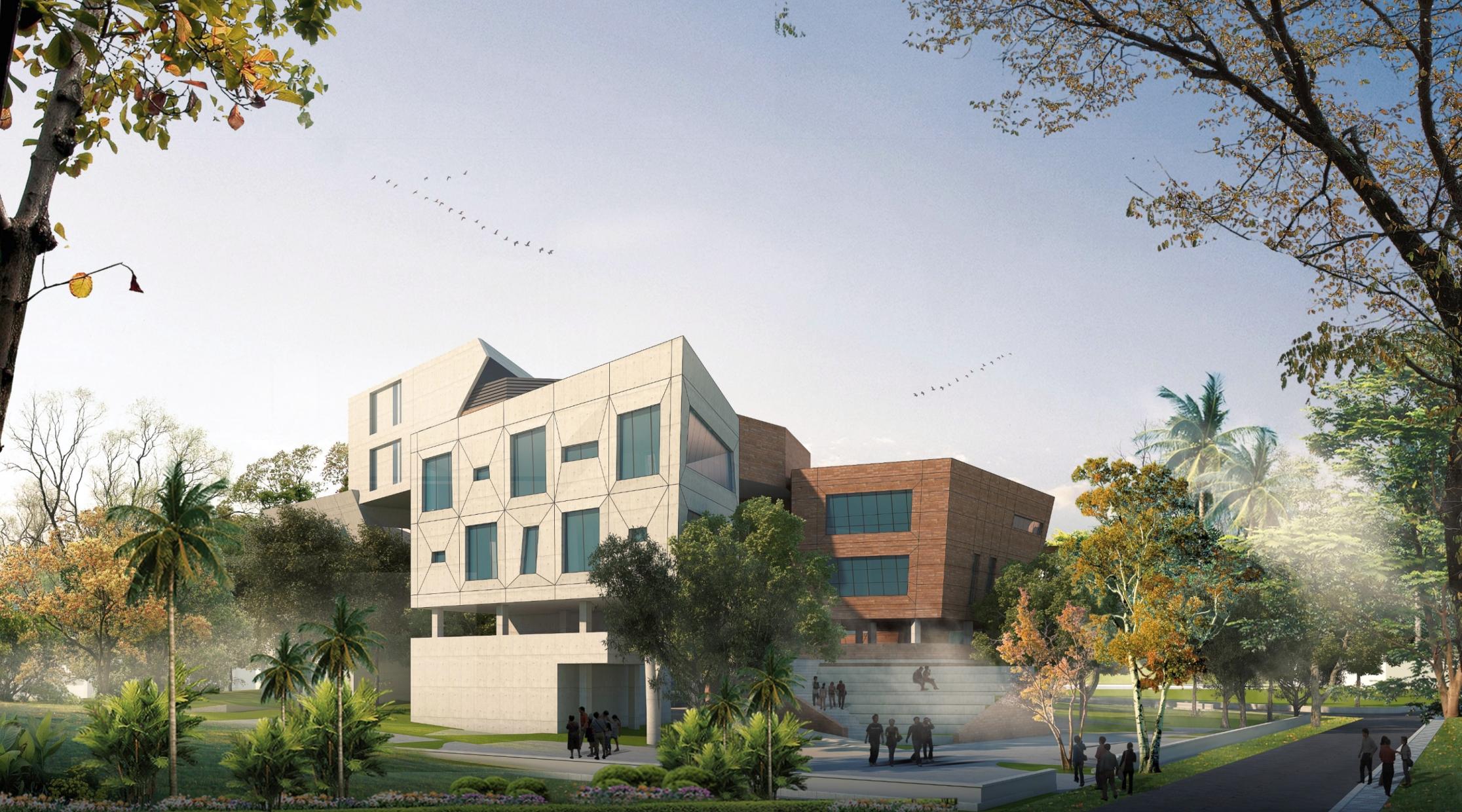
Centre of Excellence, Bengaluru, Competition Entry by m|a architects | Council of Architecture, India
In March 2022, the Council of Architecture, India announced a two-stage competition for its Centre of Excellence, Bangalore. m|a architects was one of the five teams that eventually made it to the final shortlist.
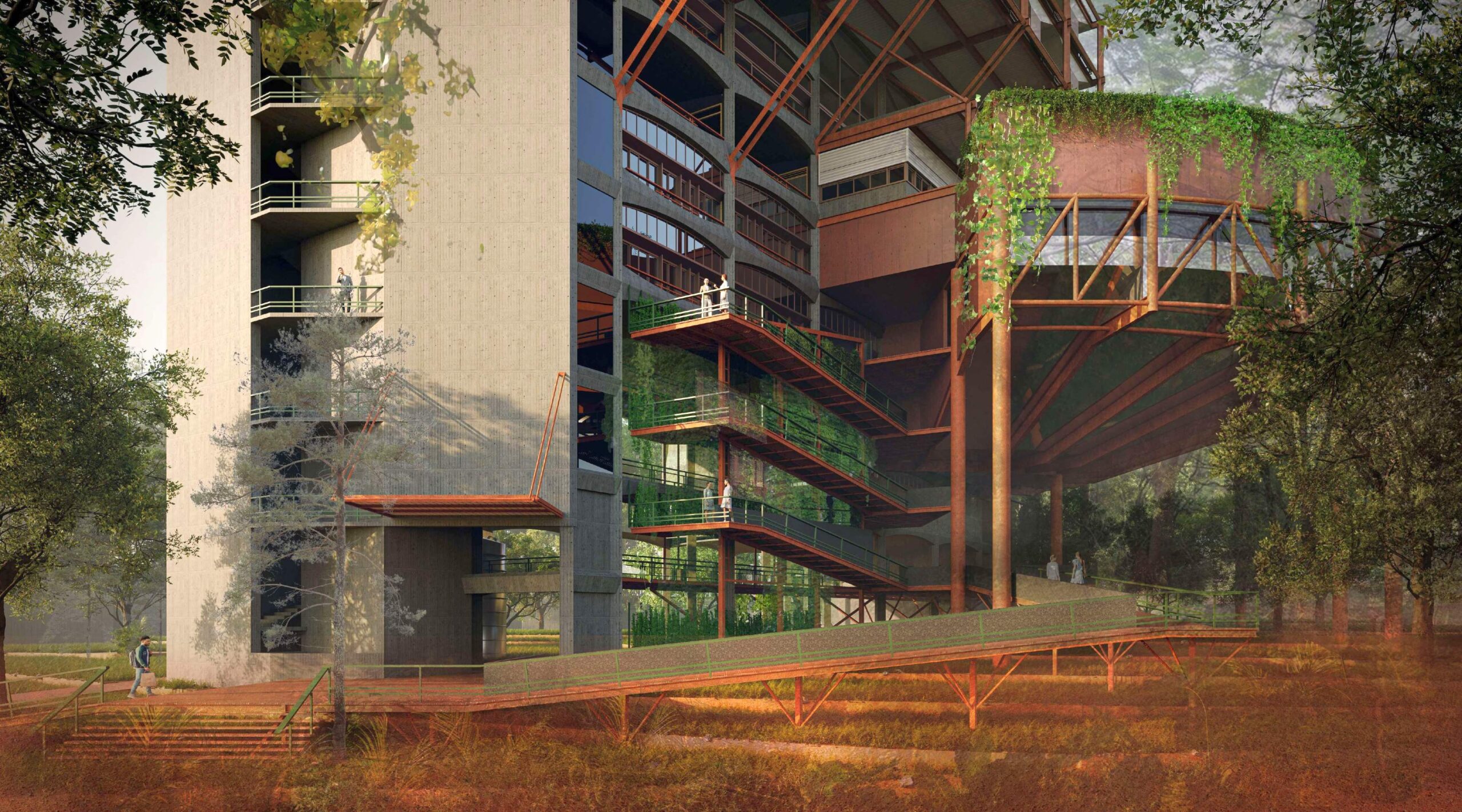
Centre of Excellence, Bengaluru, Competition Entry by Anthill Design | Council of Architecture, India
In March 2022, the Council of Architecture, India announced a two-stage competition for its Centre of Excellence, Bangalore. Anthill Design was one of the five teams that eventually made it to the final shortlist.
Small Residential Projects
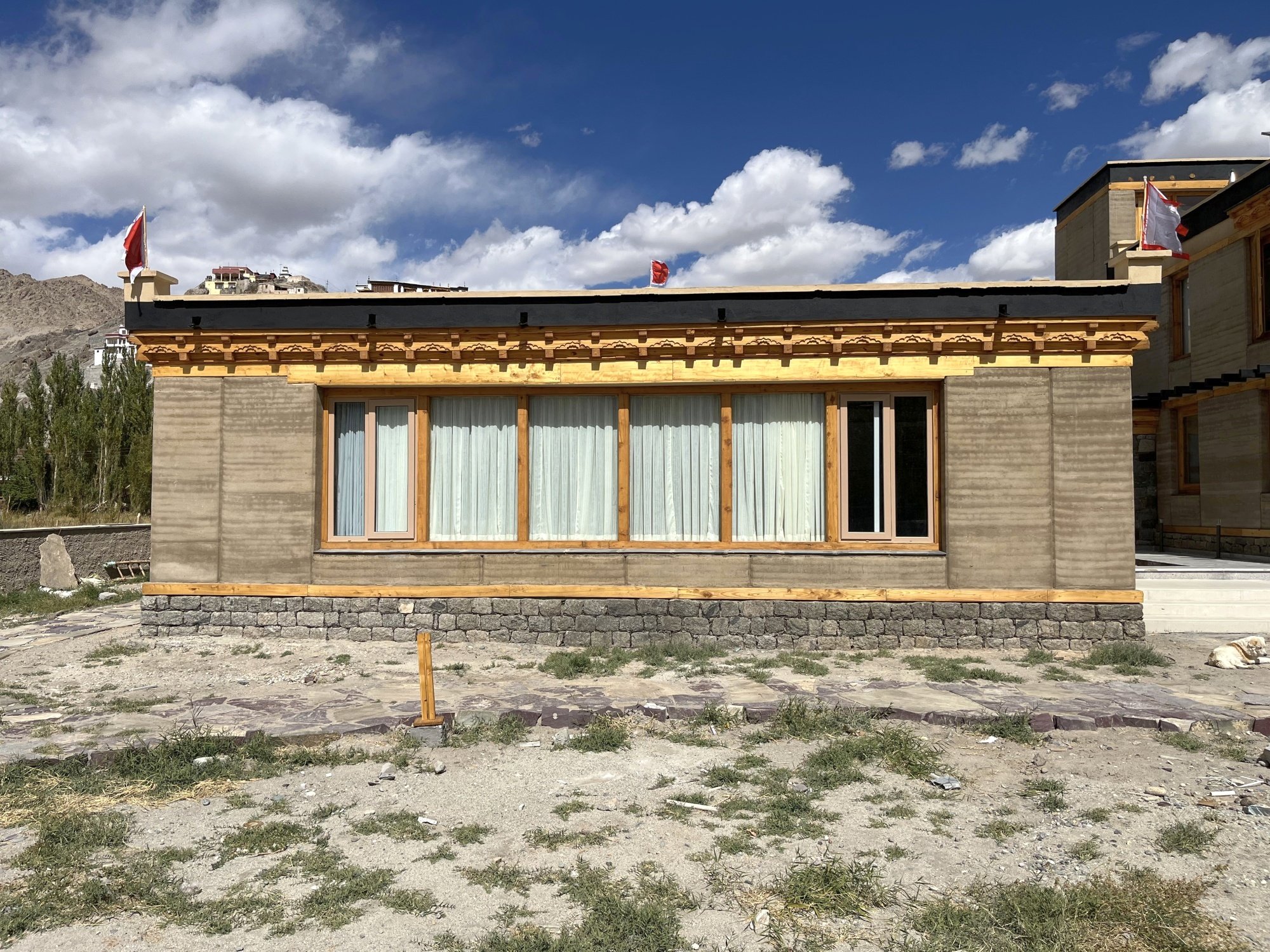
Spituk House, Ladakh, by Earthling Ladakh
Designed by Earthling Ladakh in Spituk Valley, Ladakh, the Spituk House is a passive solar house that relies on ecological solutions to keep warm during Ladakh’s winter.

House on The Sloping Road, at Bangalore, India, by 6mmdesigns
House on The Sloping Road, at Bangalore, India, by 6mmdesigns
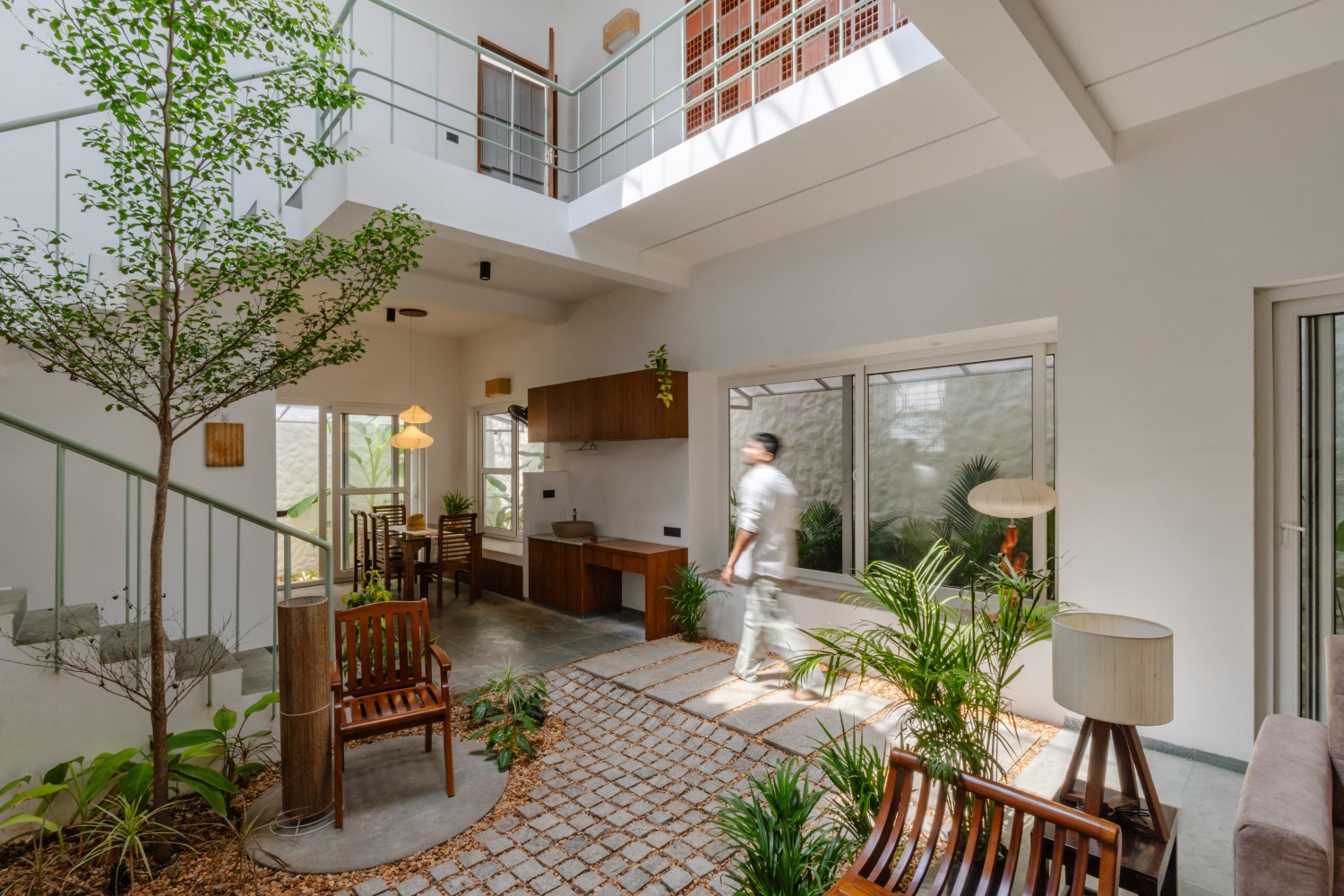
the soul {talks}, Puducherry, by seeders | biophilic architecture studio
the soul {talks}, Puducherry, by seeders | biophilic architecture studio is an open, spacious, biophilic residence designed with intent.
Your project is not just a building, it's a story!

We are on a mission to make architecture and design information accessible to everyone, and to provide an equal and fair opportunity to all to publish and share their design stories.





