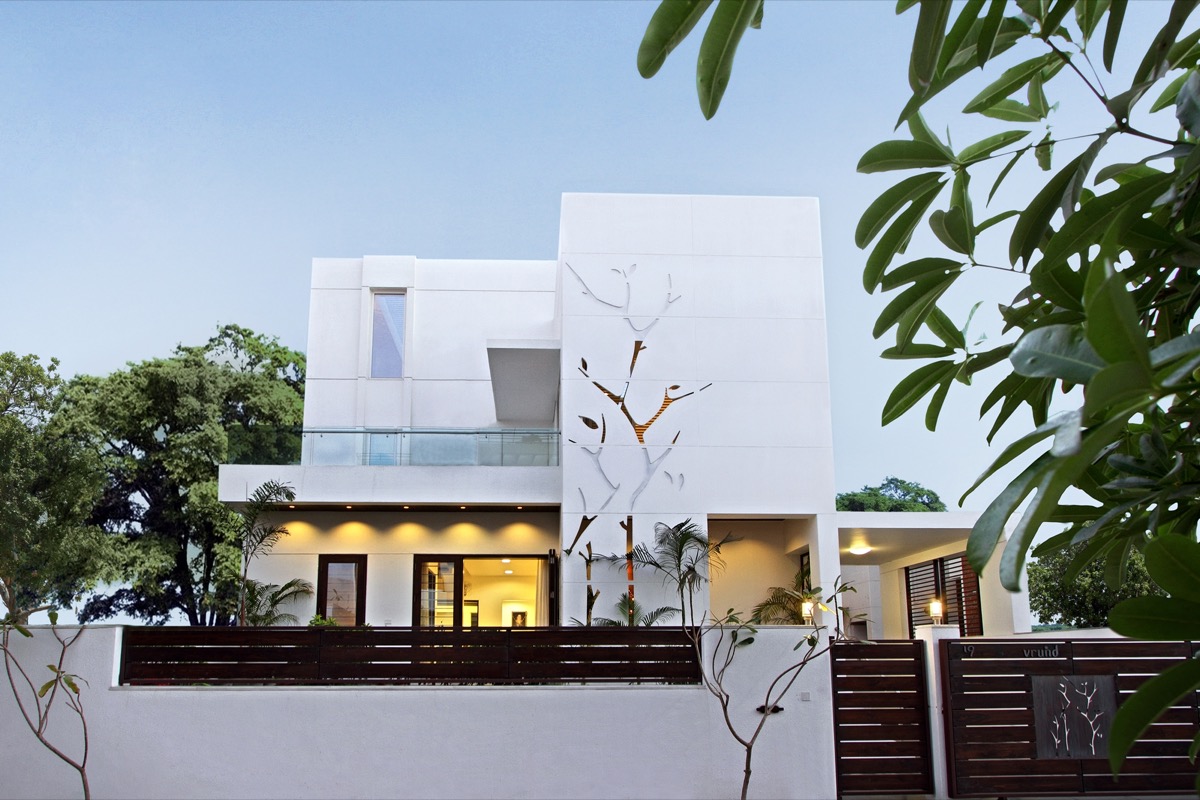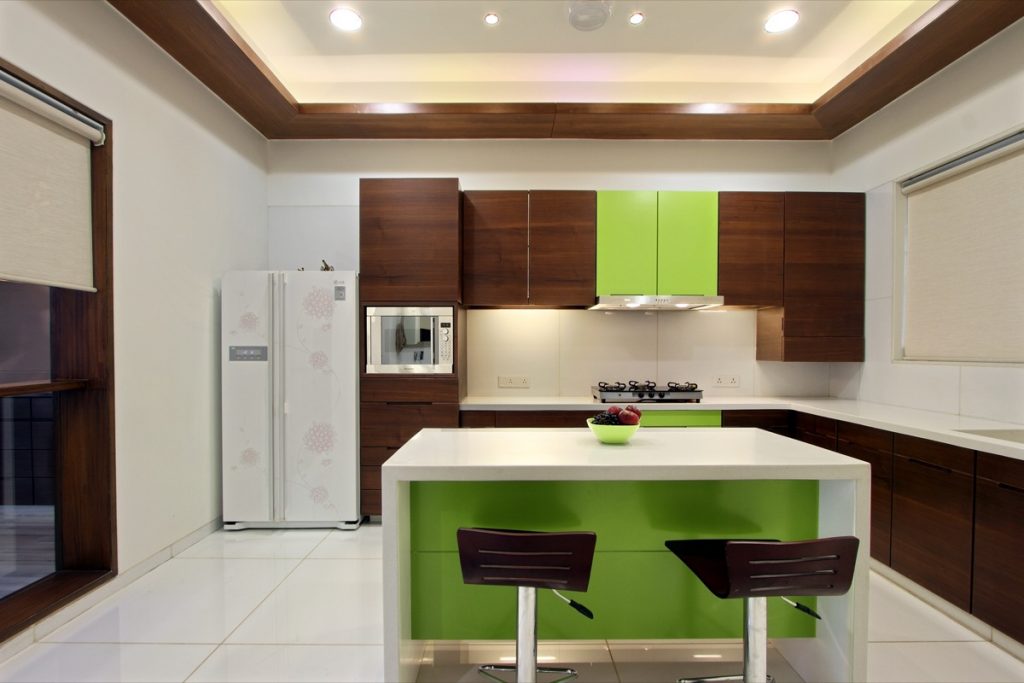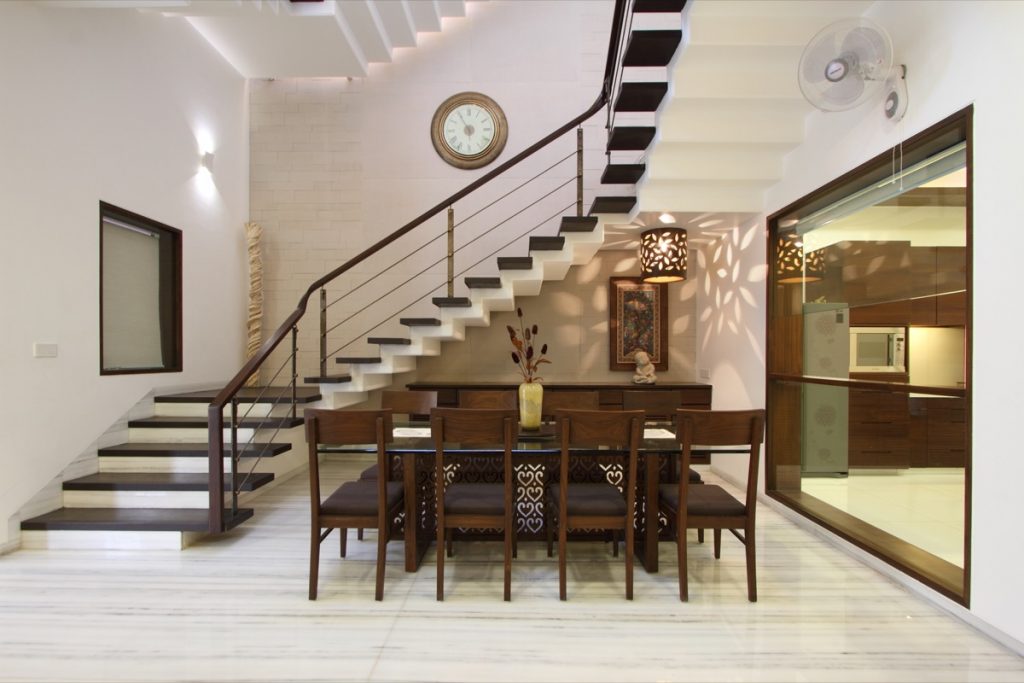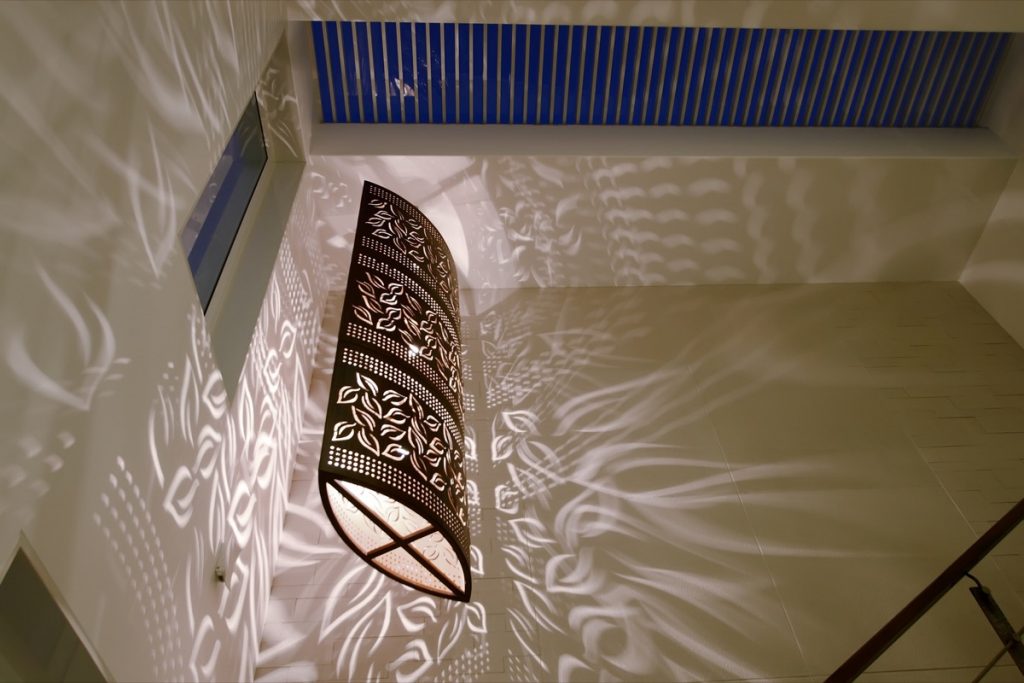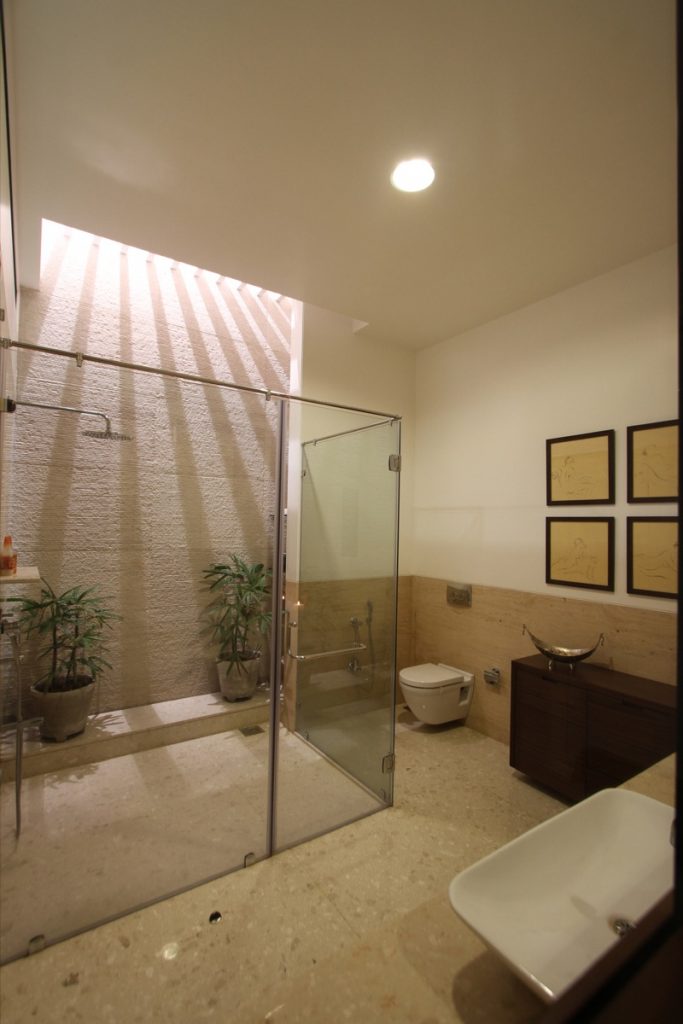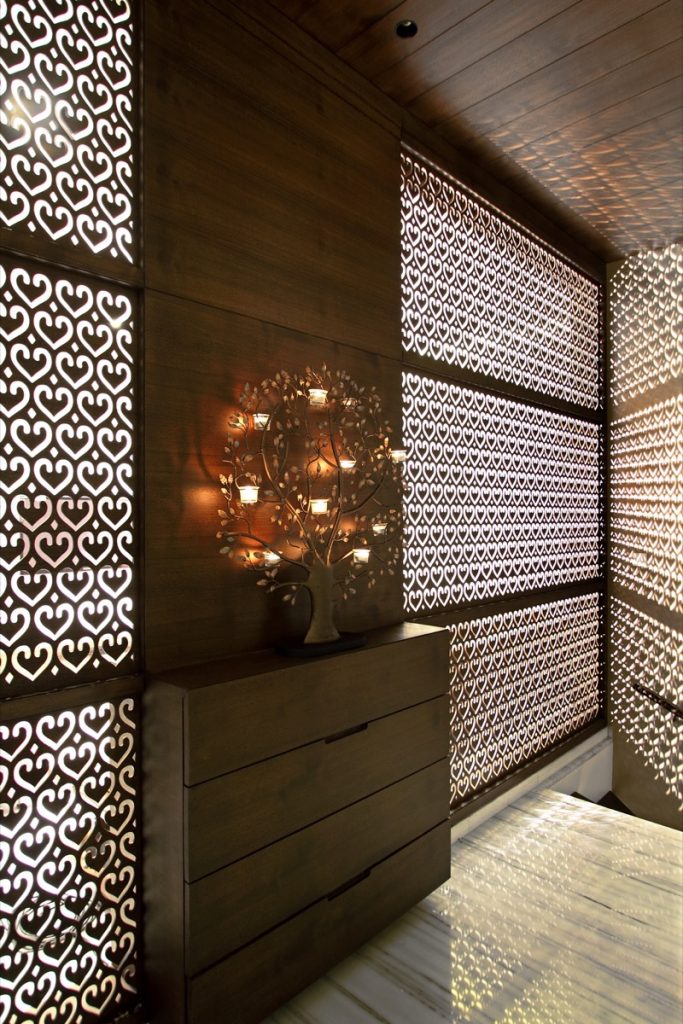Project Facts:
Location: vadodara
Client: Mr. Choksi
B/up Area: 4545 sq. ft.
Principal Architect: Dipen Gada
Design Team: Foram Patel / Dolly Pari
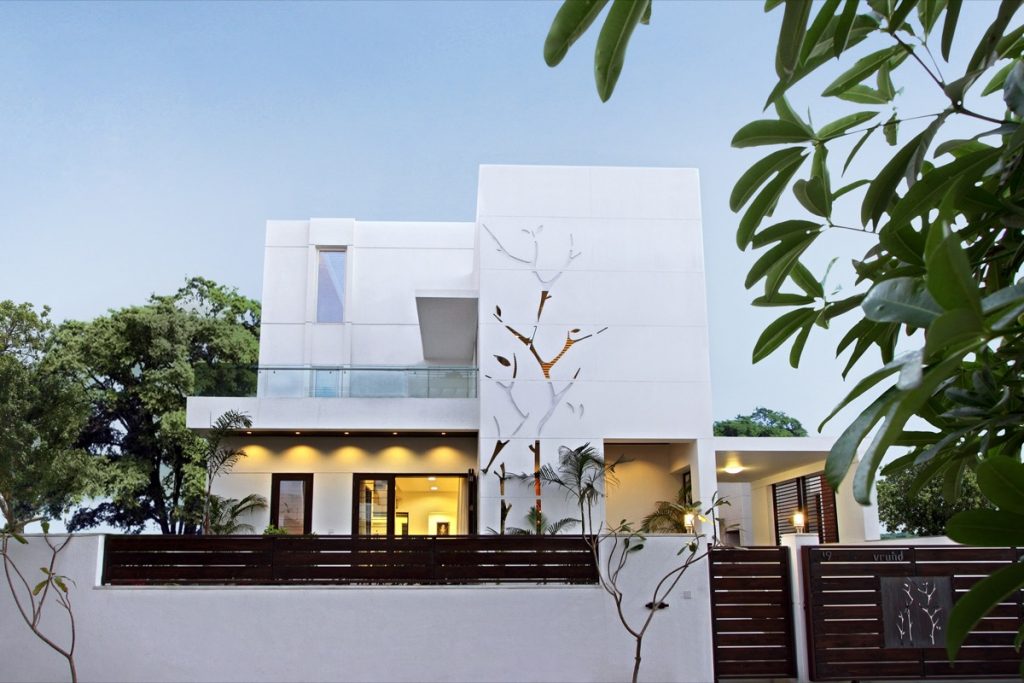 Tree House at Vadodara, by Dipen Gada Associates
Tree House at Vadodara, by Dipen Gada Associates
Situated in Vadodara, the Tree house is conceptualized as an interior-architectural project, where there is no clear distinction, where the architectural work ends and the interior work begins. The brief of the client was simple, to create a home that veers away for the stereotypes. The firm came up with a solution where the planning is simple and functional. The open plan of the house well connects all the spaces.
A preference for clean lines and austerity is reflected in the overall design scheme. The front facade of this 4545 sq ft residence is dominated by cut out of a tree in cement sheet, which acts as sourceof natural light simultaneously rendering interesting play of light in interior spaces. A stone statue welcomes one at the entry vestibule where soft beams of light from the tree cut out illuminates the area. The entrance foyer has a striking partition made of doubled veneered motifs that leads one to the living room.This room is simple with L-shaped sofa and striking river polish mints stonewall with jet spayed tree motif continuing the feel of the facade treatment. The center table is chic with veneer finish.
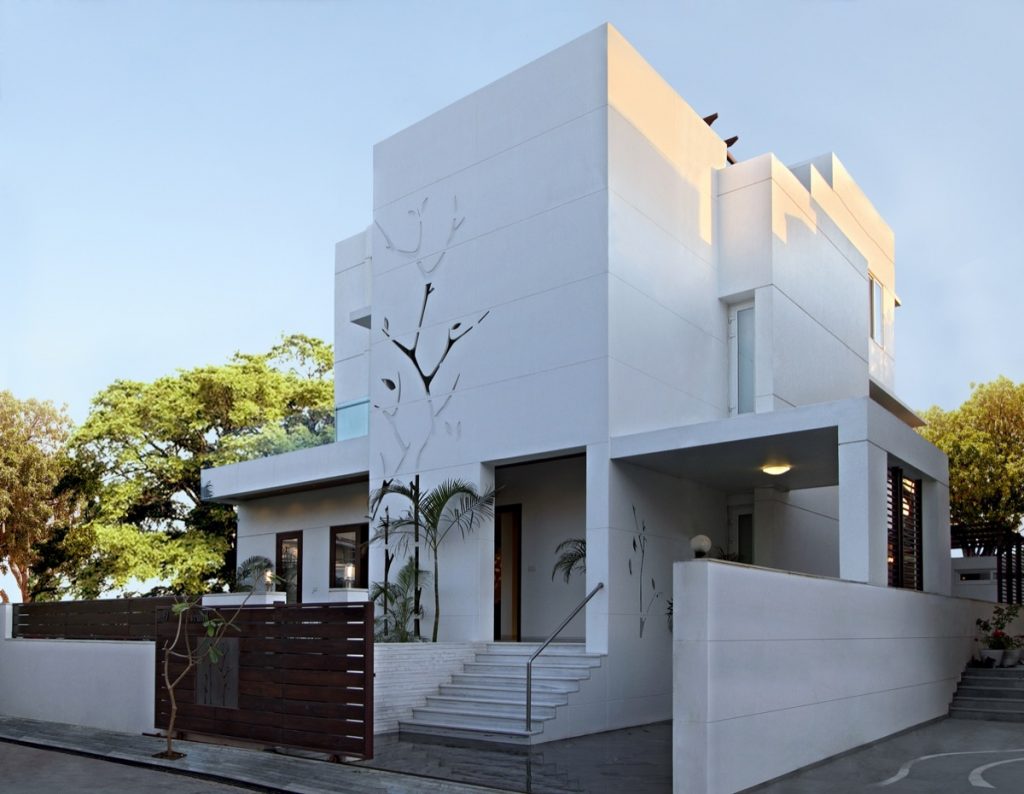
The side tables with brass leaf cut out leaves a lasting impression. As one enters the house at the northeast corner is located the pooja room. This room is flooded with immense natural light through a ceiling cutout, which also doubles up as a water body for the terrace above. A stark butching mint stonewall enhances the idol in front. Located in the southeast is the kitchen, which has a simple plan with a breakfast counter at the center and white veneer finish furniture, to break the monotony a little green is added. The dining area located centrally with the backdrop of staircase is contemporary with glass tabletop and wooden chairs.
An attractive wooden lamp tailor made from a vase adds drama and life to the space. The staircase is beautifully done in RCC and Jodhpur stone treads which are finished with a wood color paint that renders a unique elegance to the space. The staircase runs free from the wall with a backdrop of wall clad with river polish mint stone. An amalgamation of three tailor made lamps with motifs of leaves cut in veneer renders infused light and interesting sciagraphy on the mint stone wall; is one of the most dramatic areas of the house.
On the ground floor also located is the parents’ room. The flooring is Italian marble same as the general flooring for the house. The theme for the room is kept simple and subtle reflecting the nature of its inhabitants.The bed is beautiful with bed back done in water jet leaf motif.The room spills out to an outdoor sit out space semi covered with M.S. pergolas coated in wooden colour epoxy paint. On the first floor of this house is located the master bedroom and daughter’s room. The master bedroom is elegant with wooden flooring. Veneers finish furniture,reverse lightsand a subtle white paint running through the walls and ceiling completes the look of the space.One of the most interesting features here is the master bathroom. It is large with Italian marble flooring and counter top.The dado is of beige travertino marble.
The shower cubicle wall is clad in chiseled mintstone. This wall is flooded with ample natural light by a double height skylight with aluminum pergolas, creating a beautiful play light. Located on the northwest corner on the first floor is the daughter’s room. The furniture is done with PU finish. The space is made vibrant with wallpapers and paintings. One of the bedroom windows overlooks the elevation tree motif rendering an interesting sciagraphy on the interior wall. The bathroom here is done in matte finish rustic tiles and the counter top and dado is done in grey William Italian marble as a stark contrast. Natural lightfilters softly over potted plants through a slit in the ceiling.The shower area is bright with Piccolo mosaic tiles and reverse light. On the second floor is the guest room that doubles up as home theatre room for the family.The room is exclusive with an exposed concrete ceiling with a combination of wooden plank textureand smooth finish concrete ceiling.
Entry wall is of exposed brick with white paint that is scraped off leaving a rugged feel best suited for the space. Katni marble flooring accentuates the warmth of the space.Sofa that doubles up as a bed is unique; made of Burmese teak with special handmade tiles set in the bed pull out and also has a canopy.This canopy is covered with a fine silk fabric from Seasons. Lose cushions with vibrant cushion covers are scattered around for seating.The bathroom is done in Katni marble flooring and rustic 2’x2′ dado tiles.A large window flanks the shower area from where natural light filters in through the adjoining double height skylight. An interesting play of light is created on opposite wall as light spills in through aluminum pergolas. Adjoining terrace garden makes for a perfect space to unwind. The flooring is combination of Katni marble and mosaic tiles. An heirloom brass vessel is skillfully used as basin hung by brass chains. An antique brass spout is installed.
A wooden gazebo with swing makes the space ideal for respite. Along with hard landscape soft landscape is done with lawn, flowering plants and shrubs. The clients had a requirement for a boutique that was incorporated in the basement. A metal spiral staircase with teak wood treads and wooden railinglocated at the entrance foyer leads us to the boutique.The double height staircase wall is unique with dhuni texture. The look chosen for this space is traditional with elaborately wood carved center table and cupboard legs. The cupboards have louvered shutters.All furniture of the room is painted white with polish that enhances the old-fashioned look chosen for the space.

