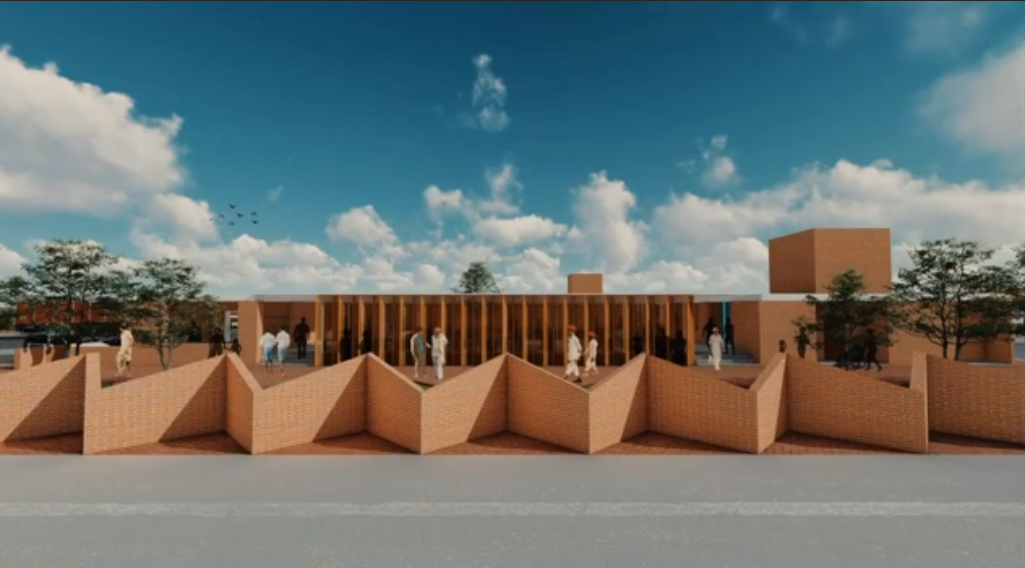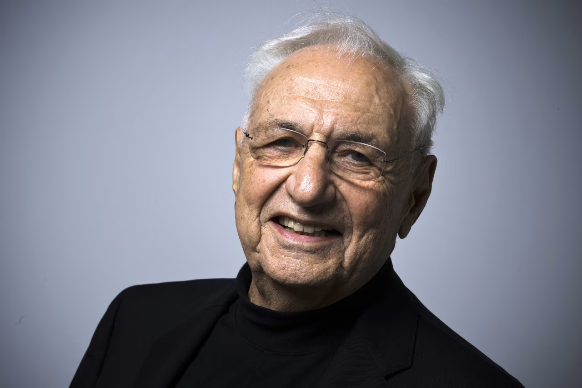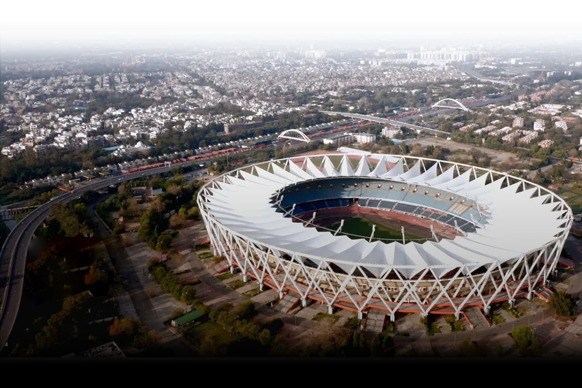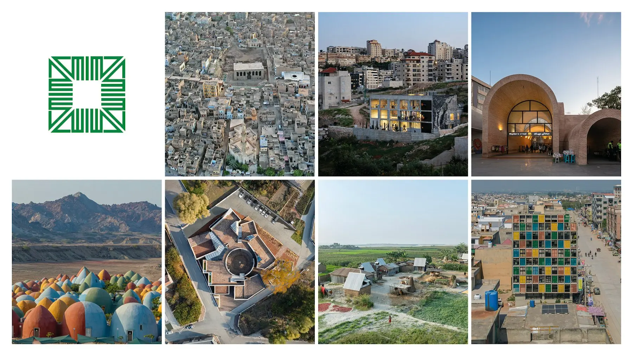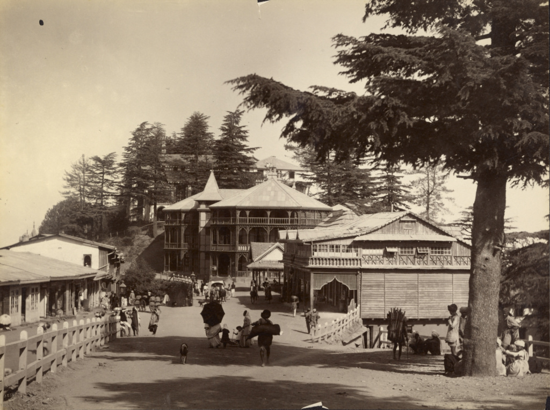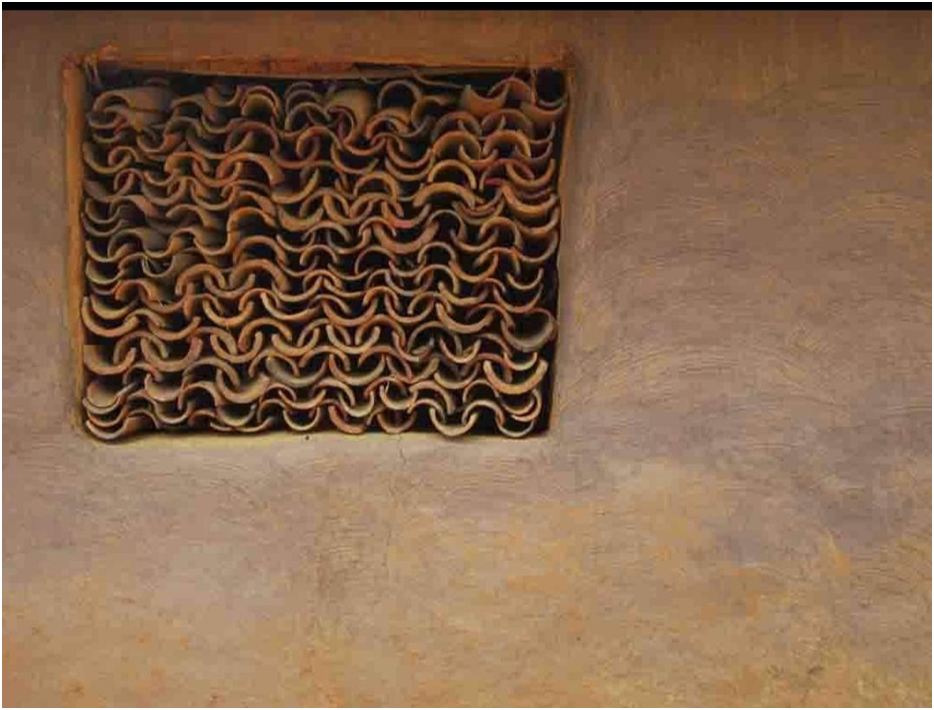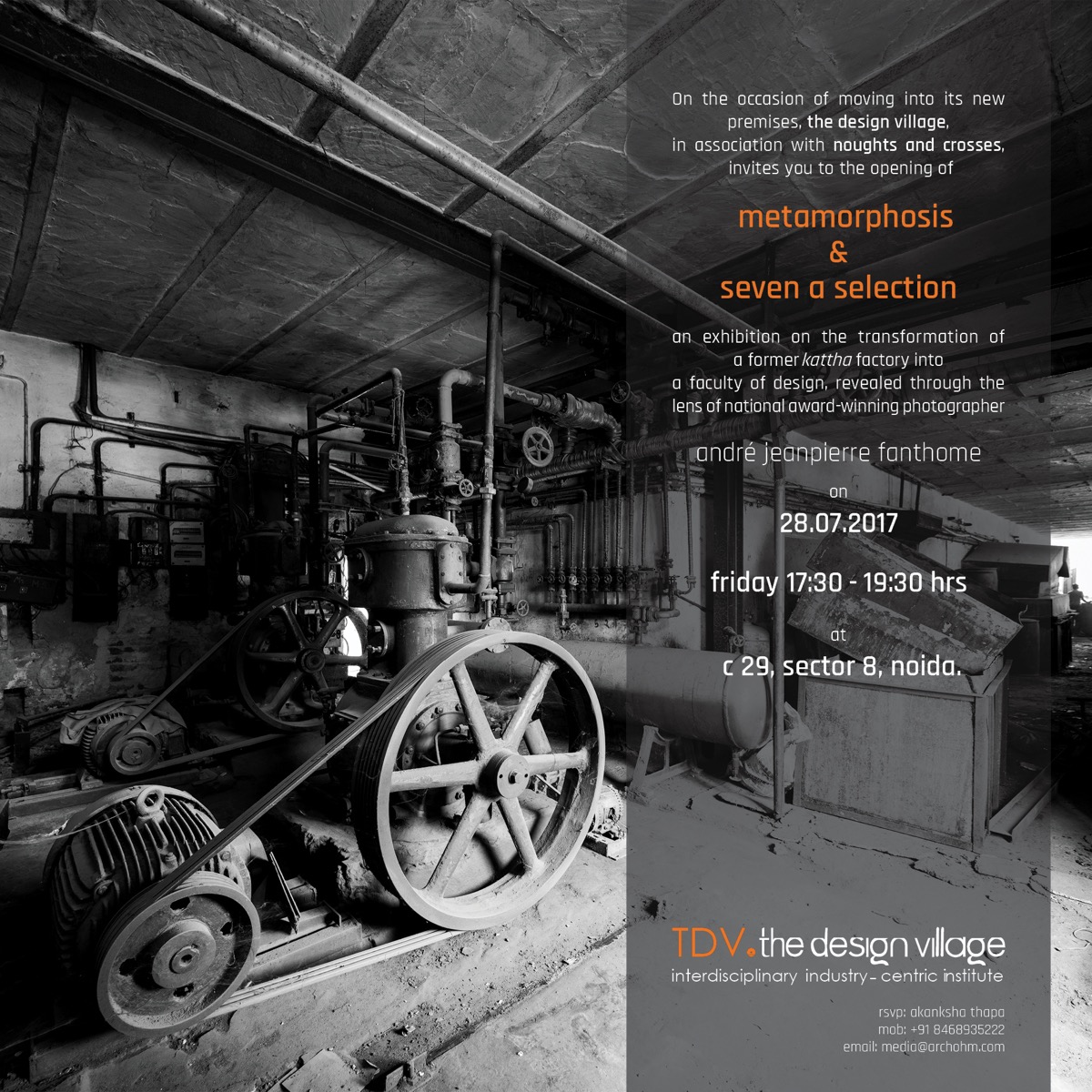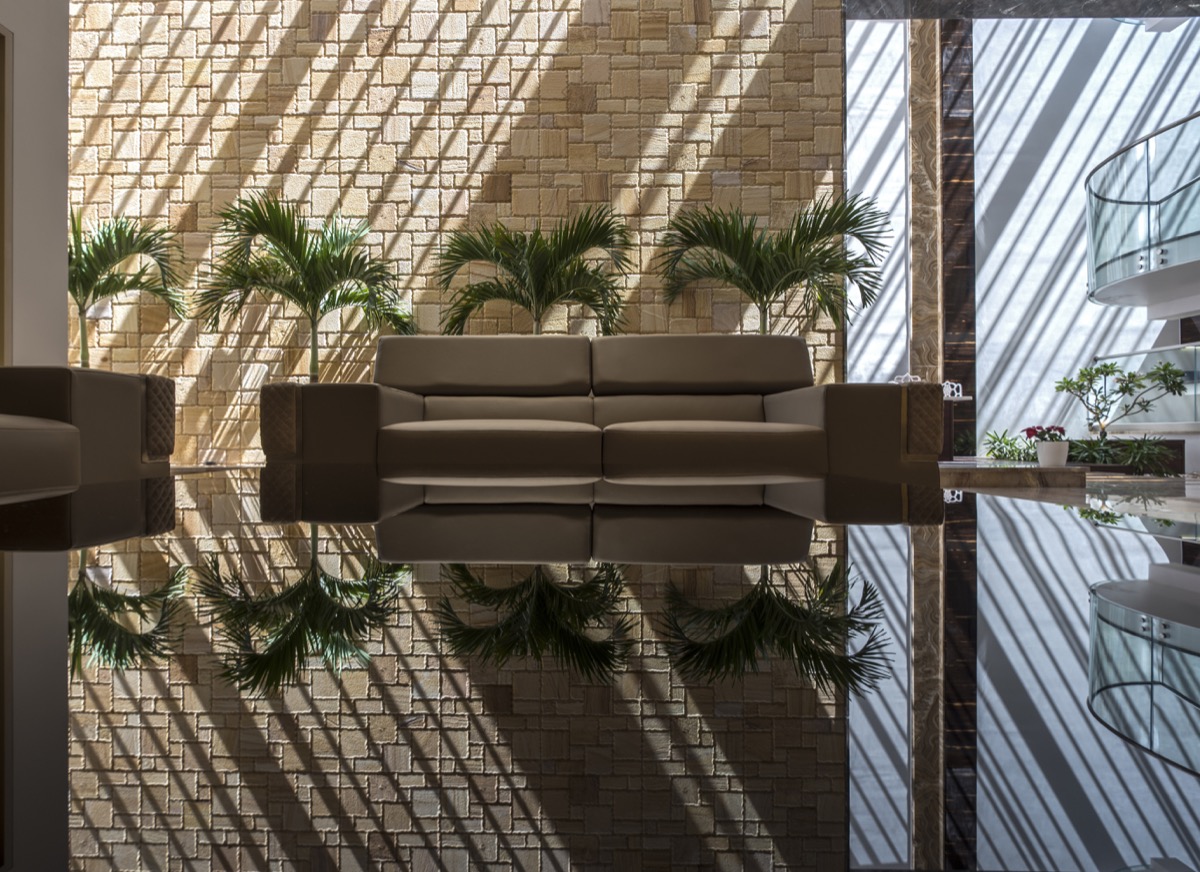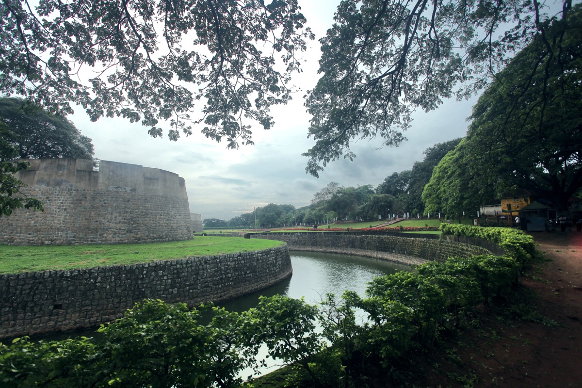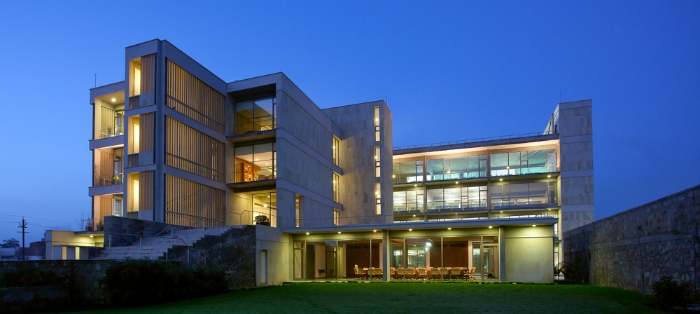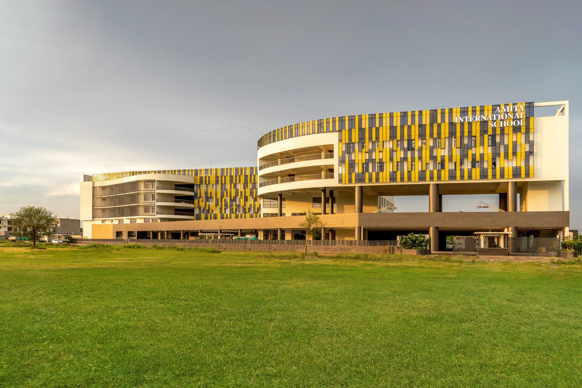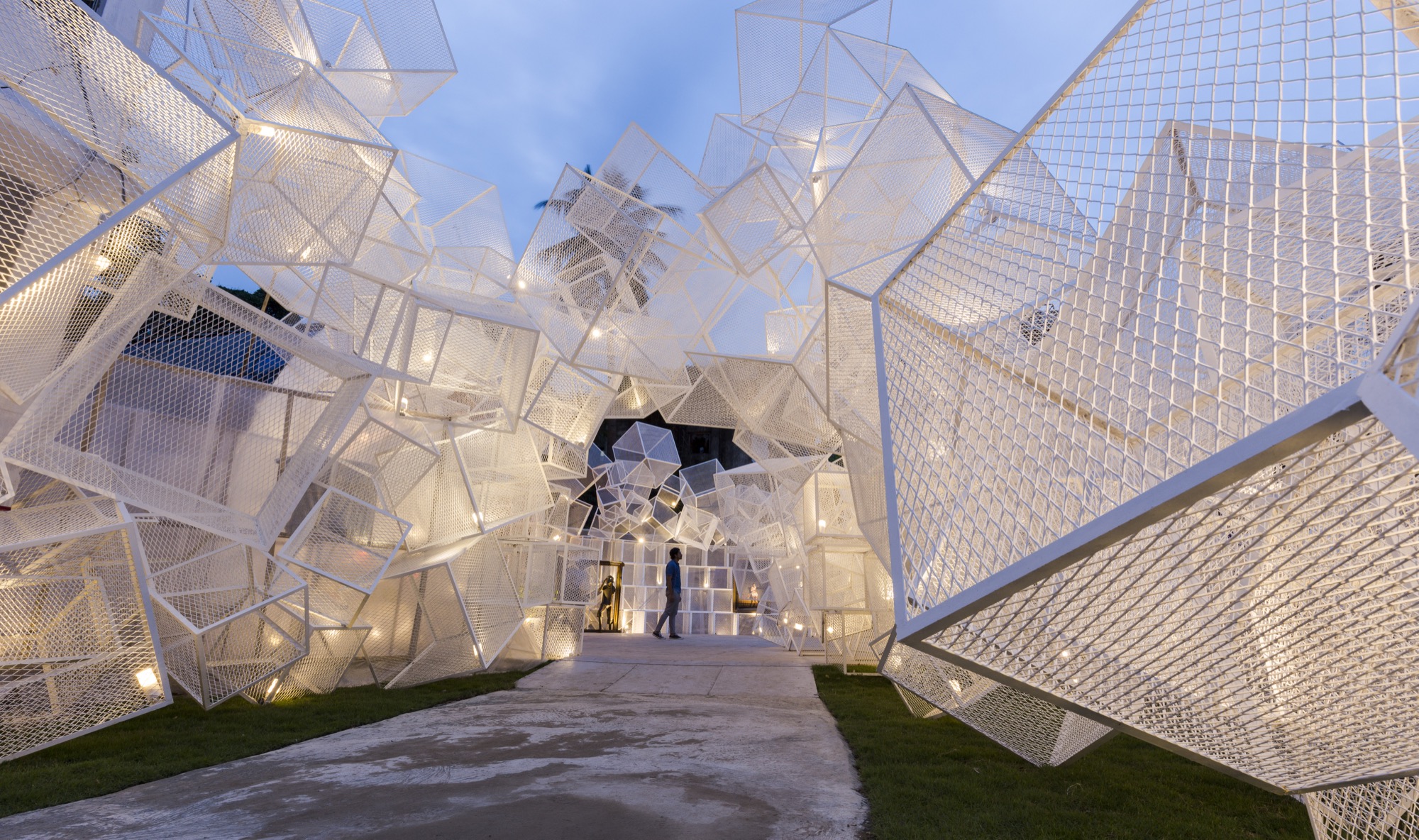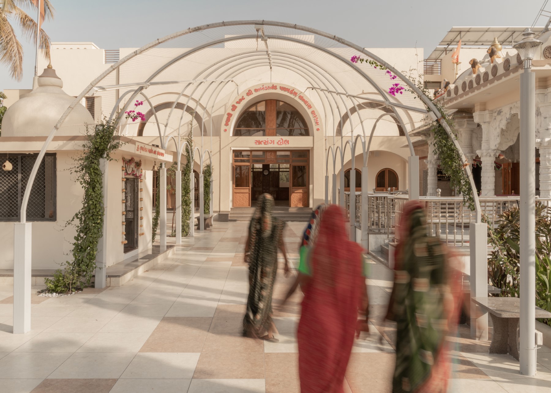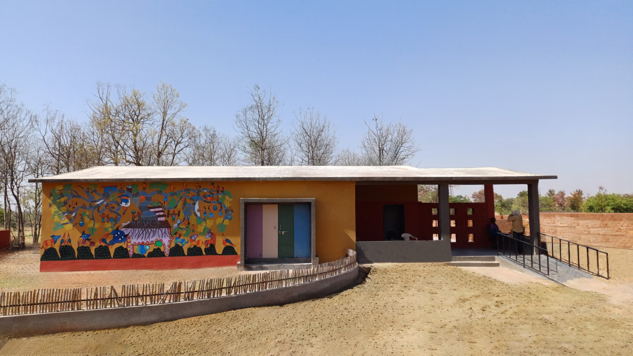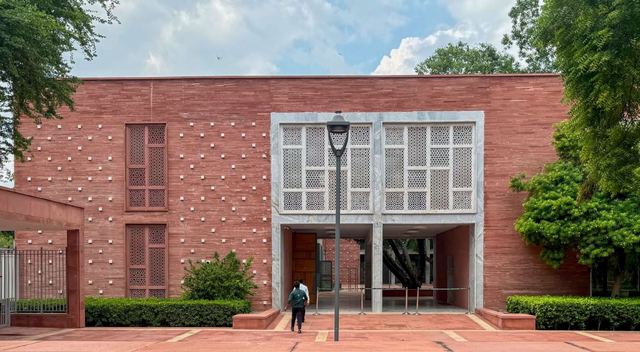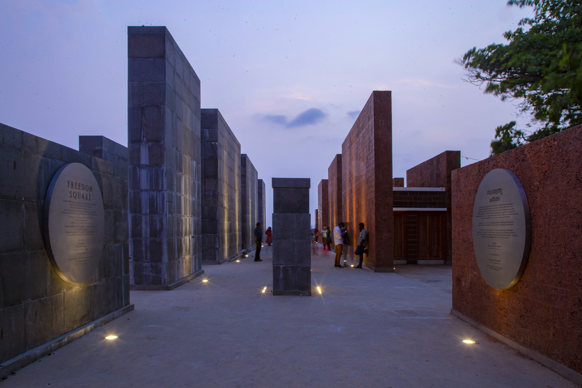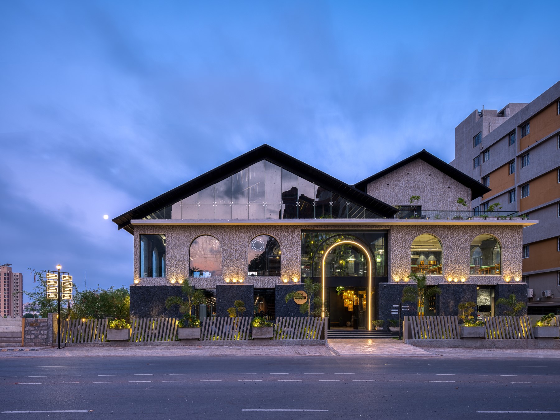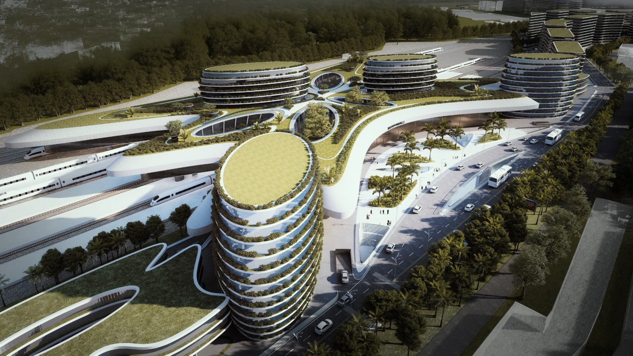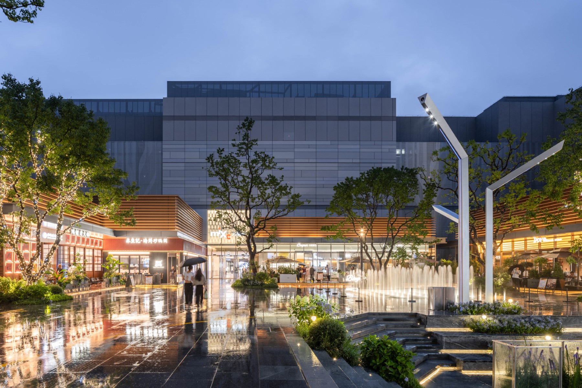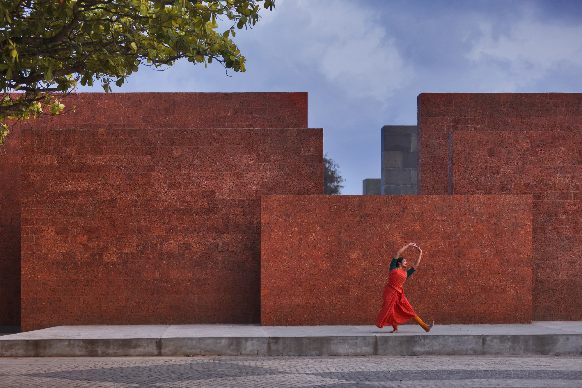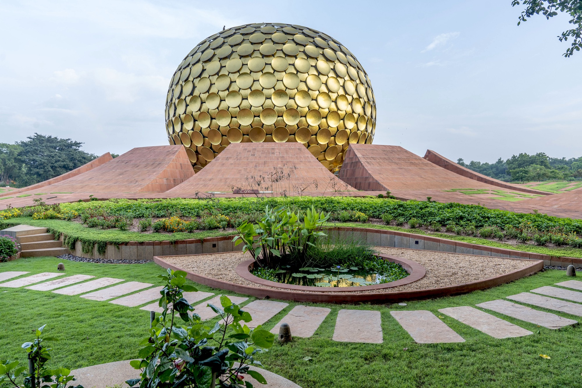
“The new architect must be an environmental thinker, a social listener, a technological innovator, and an ethical actor.” – Ravindra Punde on reimagining architecture education in India
Ravindra Punde, architect and academician, calls for a fundamental reimagining of architecture education in India, arguing it must shift from colonial pedagogies to address climate change, social inequality, and ethical responsibility through ecology-centred, community-engaged, and culturally diverse learning.

The Conundrum of Context and Contemporaneity—Lilavati Lalbhai Library, Ahmedabad, by RMA Architects
Architects R. Ramalakshmi and Surabhi Shingarey, in their review of the Lilavati Lalbhai Library at CEPT University by RMA Architects, dwell on its dual challenge of addressing contemporaneity and context responsiveness—standing as a definitive, self-contained, contemporary object in Doshi’s accretive campus.

A Polemical Essay on Climate Crisis: How and Why We Got There
Snehanshu Mukherjee, in his polemical essay on climate crisis, writes about how the crisis has and continues to stem from a system built on exploitation and profit, driven by the need for comfort.

“People of Scotland talk with great pride when it comes to their architectural preferences…”— Suneet Paul
Architect/Writer Suneet Paul writes about Scotland’s architectural heritage blending medieval Old Town with Georgian New Town in Edinburgh. He elaborates on the historic castles, scenic lochs like Loch Ness and Loch Lomond, vibrant festivals, and preserved cultural traditions that showcase centuries of Scottish history and natural beauty.

“A farcical approach to an institutional building of such importance” — Ramu Katakam, on the Proposed Bombay High Court Complex Design
Ramu Katakam strongly reacts to the proposed Bombay High Court Complex design, calling it “farcical” and regressive. He advocates opening such important projects to international competition, believing younger architects worldwide could create contemporary designs that honour heritage while establishing a modern architectural identity for India’s institutions.

Self Organisation & Self Organised City — The Case of Indonesia | Academic Research by Riya Patel
Self Organisation and Self-Organised City is an academic research by Riya Patel that examines Indonesia’s kampungs as examples of successful self-organised urban settlements. These informal communities demonstrate resilience through incremental housing development, community-driven infrastructure, and adaptive spatial organisation that effectively serves low-income populations despite operating outside formal planning frameworks.

Who Really Wins? — A Critical Look into Architectural Competitions in India
Through an analysis of current competitions and conversations, Anusha Sridhar analyses the architectural competitions in India, which embody democratic potential yet suffer systemic collapse—fragile institutions undermining professional equity while paradoxically remaining essential platforms for emerging practitioners seeking recognition beyond privilege.

Who really wins? — About Architectural Competitions in India, with Madhusudhan Chalasani
In our efforts to engage a cohort of architects who had previously contributed to design competitions—both as participants and/or as jurors—for their perspectives on the contemporary competition paradigm, we invite Madhusudhan Chalasani, Founder and Principal Architect at Studio MADe.
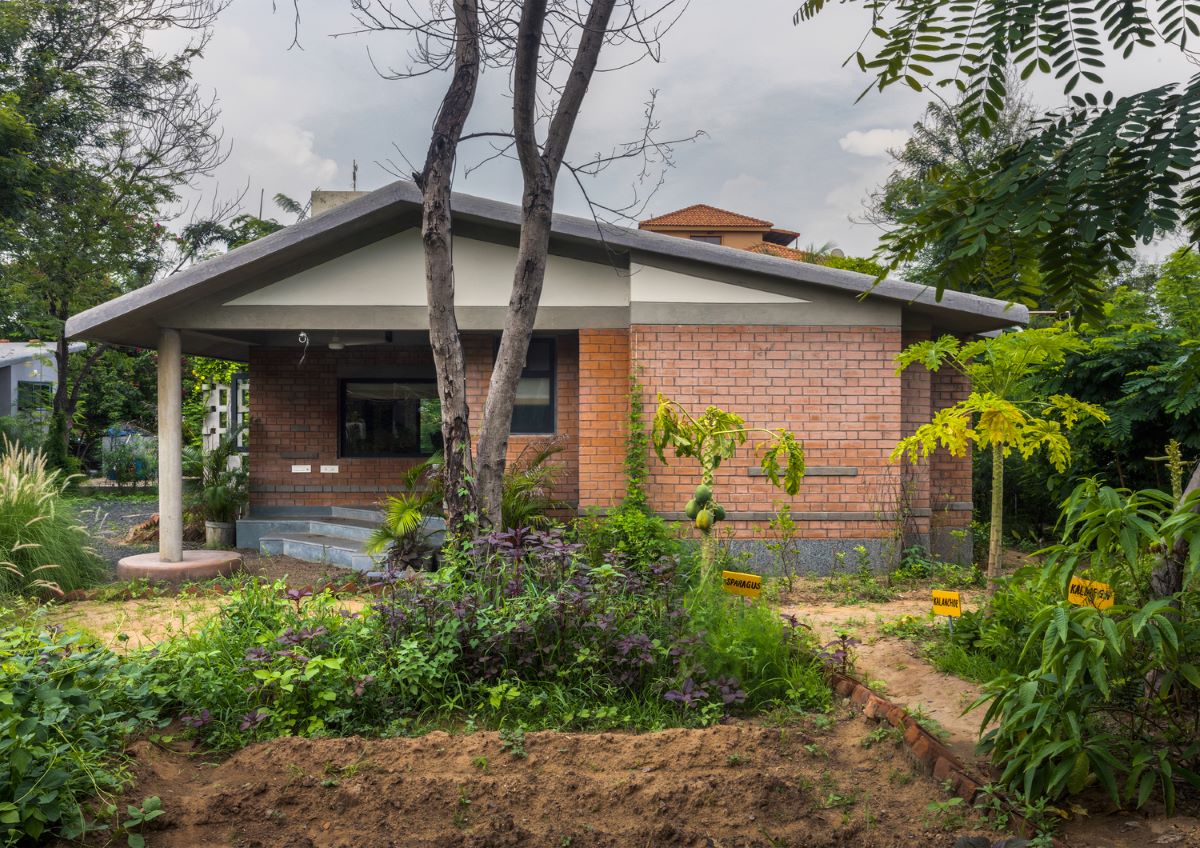
Court Fort, Nandoli, Gujarat, by Compartment S4
Court Fort in Nandoli is imagined foremost as a home, an everyday retreat on the outskirts of Ahmedabad, Gujarat, where slow living meets meaningful solitude.

Rice Museum, Mandya, Karnataka, by RC Architects
Nestled amidst the verdant landscapes of Mandya, the Rice Museum emerges as a profound tribute to one of humanity’s most vital resources — rice. Thoughtfully

Sangam, Pune, Maharashtra, by Alkesh Gangwal & Associates
Sangam is a 3,300 sq. ft. canteen near Pune, Maharashtra, designed by Alkesh Gangwal & Associates, blending recycled materials and innovative design to create a flexible, light-filled respite within an industrial landscape.
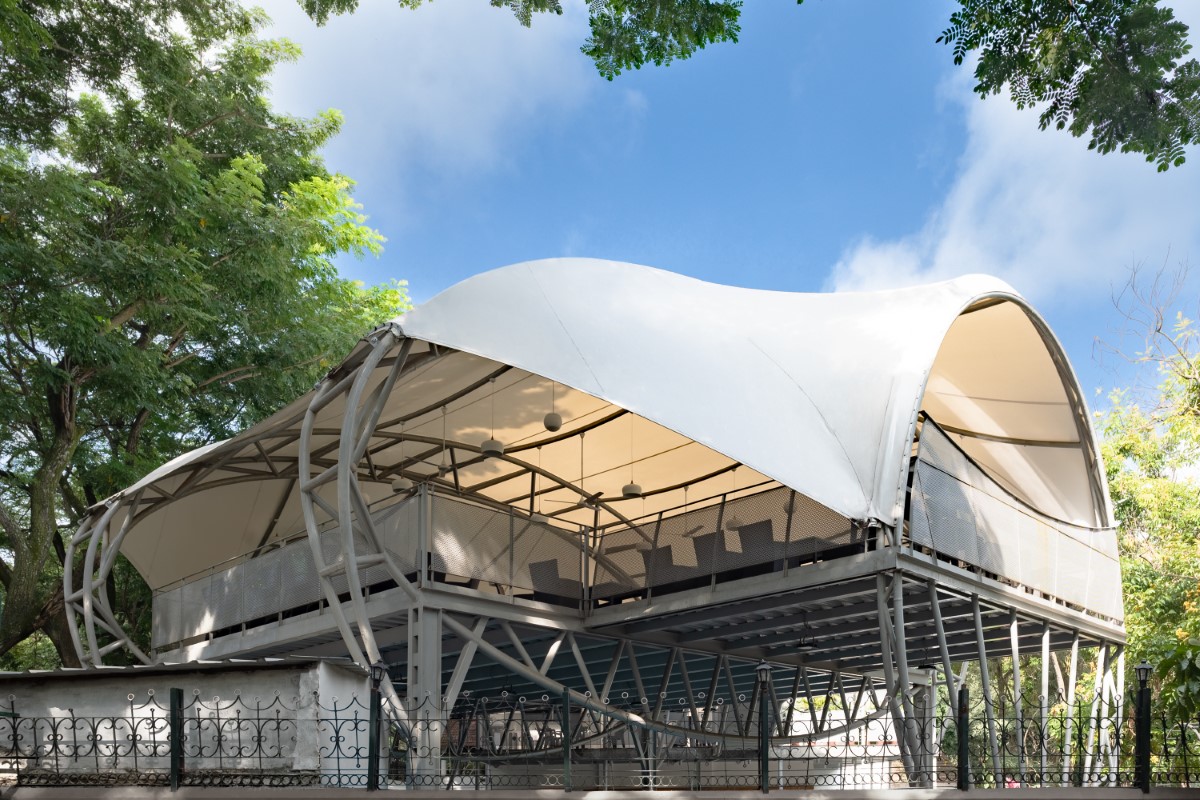
Elevated Dining Deck at RMV Club, Bengaluru, Karnataka, by Funktion Design
Amid the spatial constraints of a recreational campus, Funktion Design was tasked with an unusual challenge: to extend the dining capacity of the Rajamahal Vilas

House of Material and Character, Lonavala, Maharashtra, by SHROFFLEóN
House of Material and Character, Maharashtra, designed by SHROFFLEóN, is an adaptive reuse structure merging brutalist and modern design.
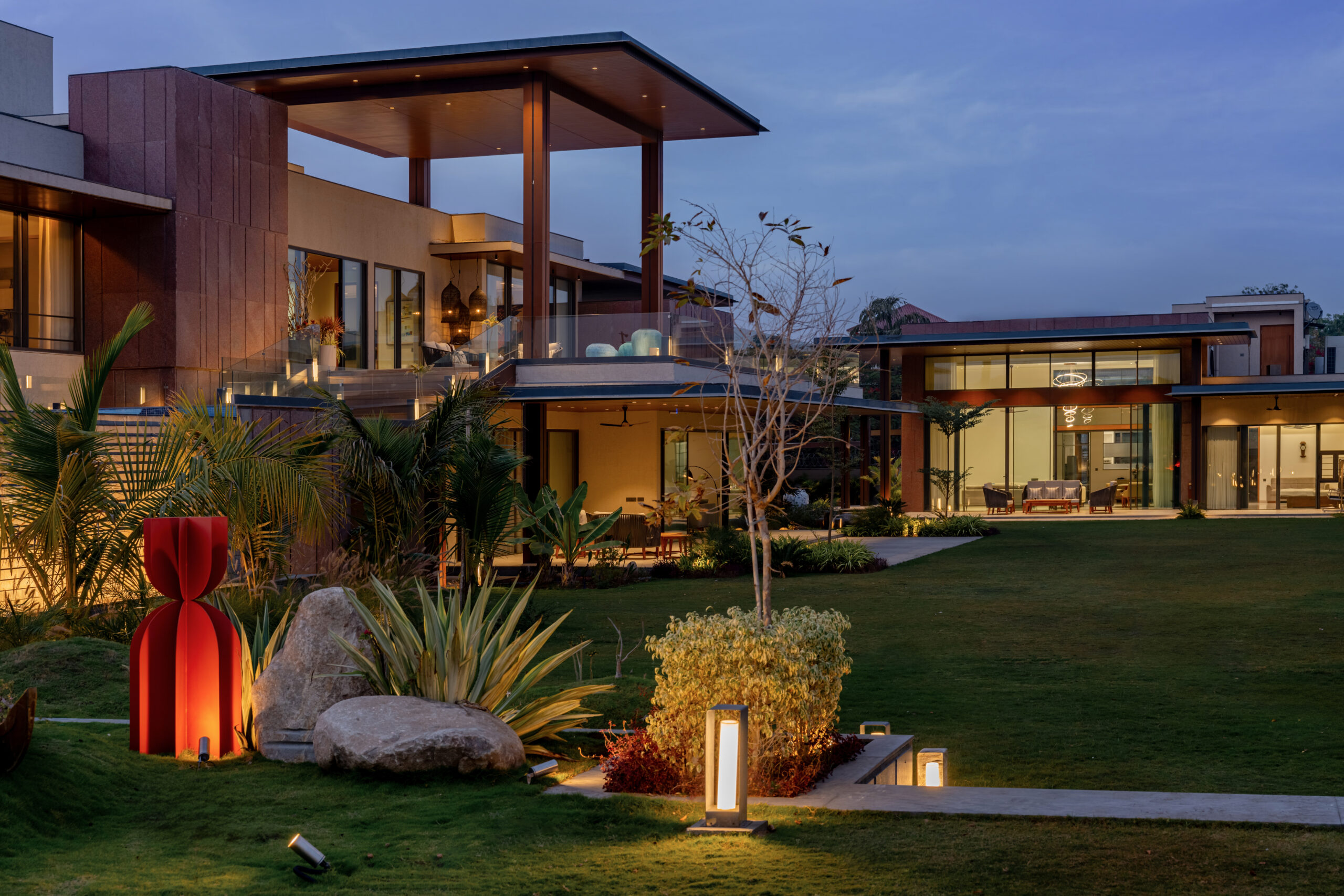
Drishti, Ahmedabad, Gujarat, by Hiren Patel Architects
Drishti, a residence in Ahmedabad, by Hiren Patel Architects, is a manifestation of that balances luxury, personalisation, and multigenerational living.
Future Trajectories | Dialogues
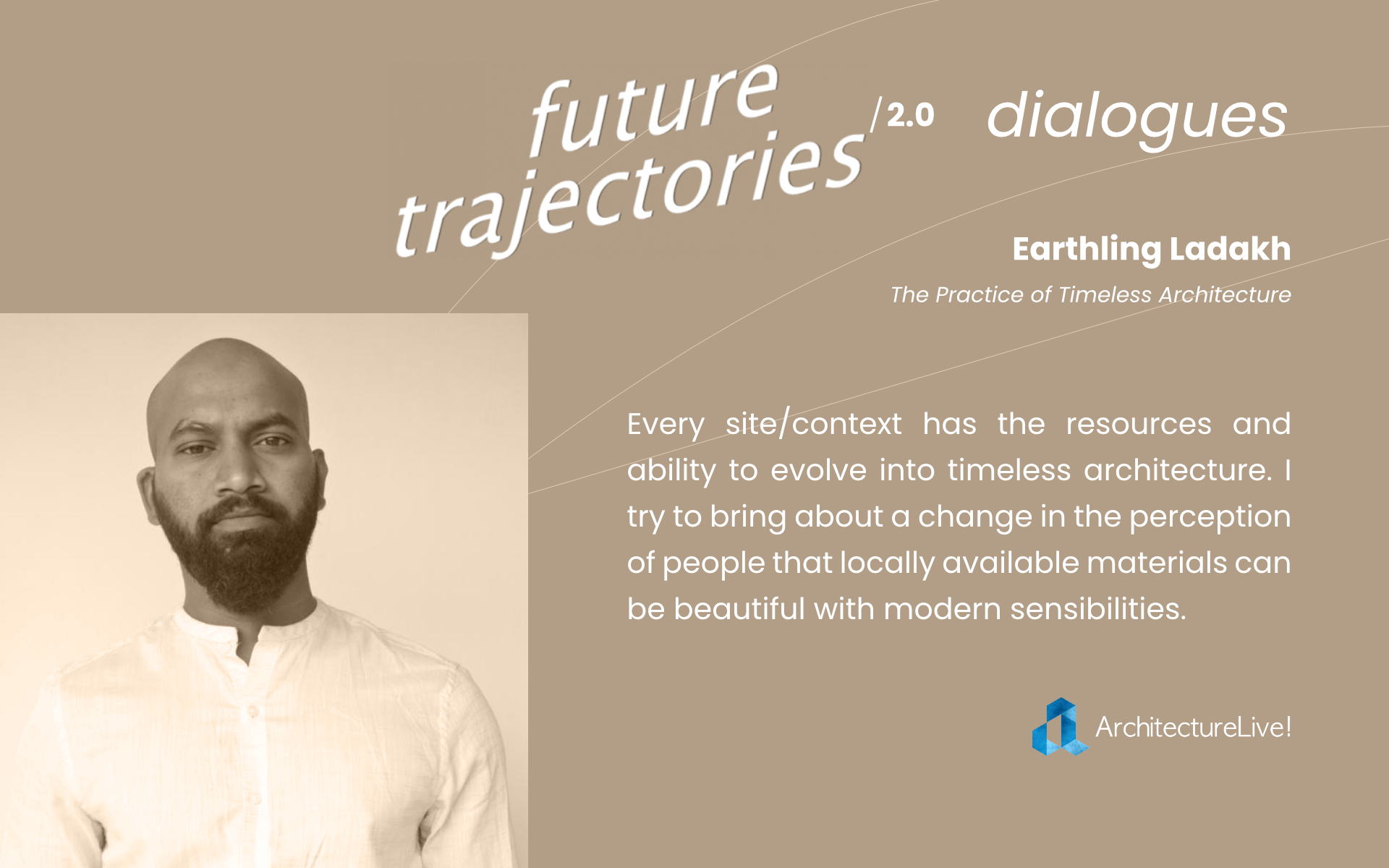
The Practice of Timeless Architecture, Earthling Ladakh, Future Trajectories | Dialogues
Future Trajectories | Dialogues is a series dedicated to the people behind Promising Young Architectural Practices identified in Future Trajectories and Future Trajectories 2.0. In this interview, Ladakh based Earthling Ladakh reminisces its ethos, approach and journey.
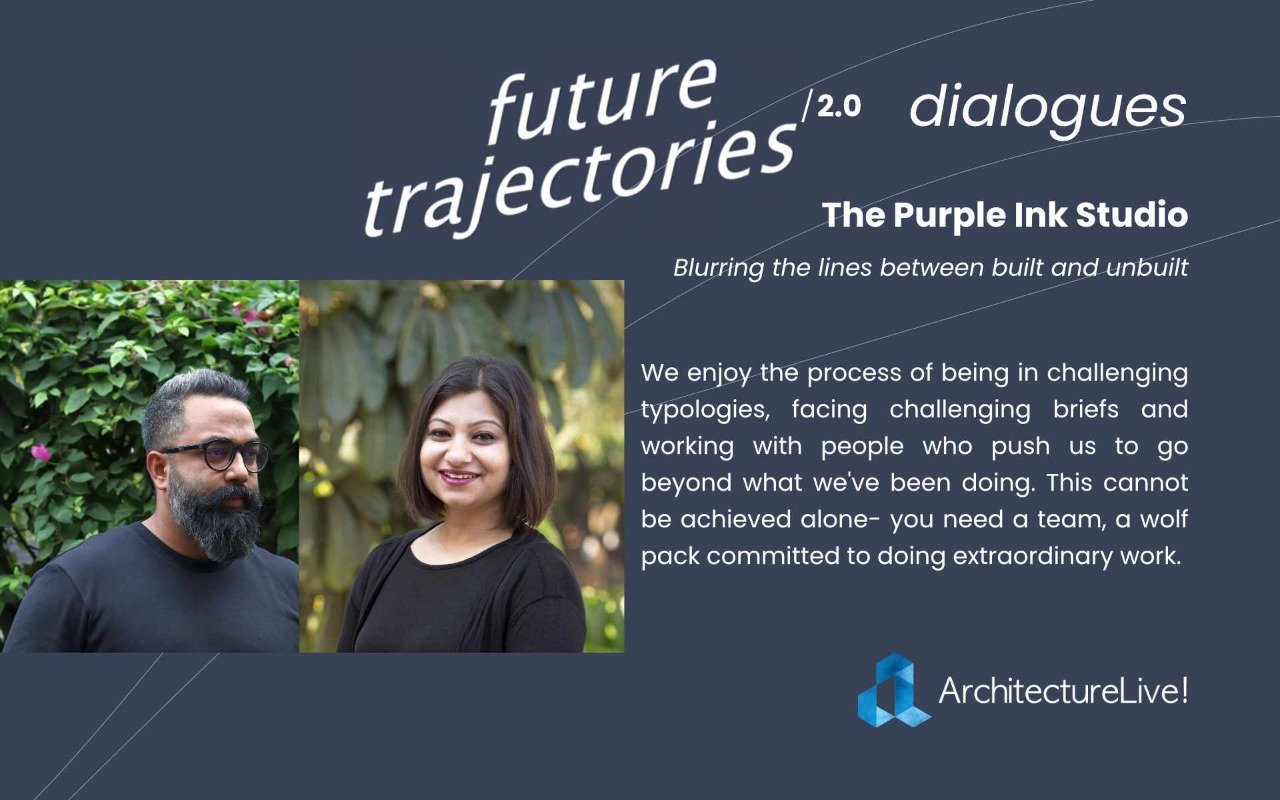
Blurring the lines between built and unbuilt- The Purple Ink Studio | Future Trajectories | Dialogues
Future Trajectories | Dialogues is a series dedicated to the people behind Promising Young Architectural Practices identified in Future Trajectories and Future Trajectories 2.0. In this interview, Bangalore-based The Purple Ink Studio reminisces its ideology, approach and journey.
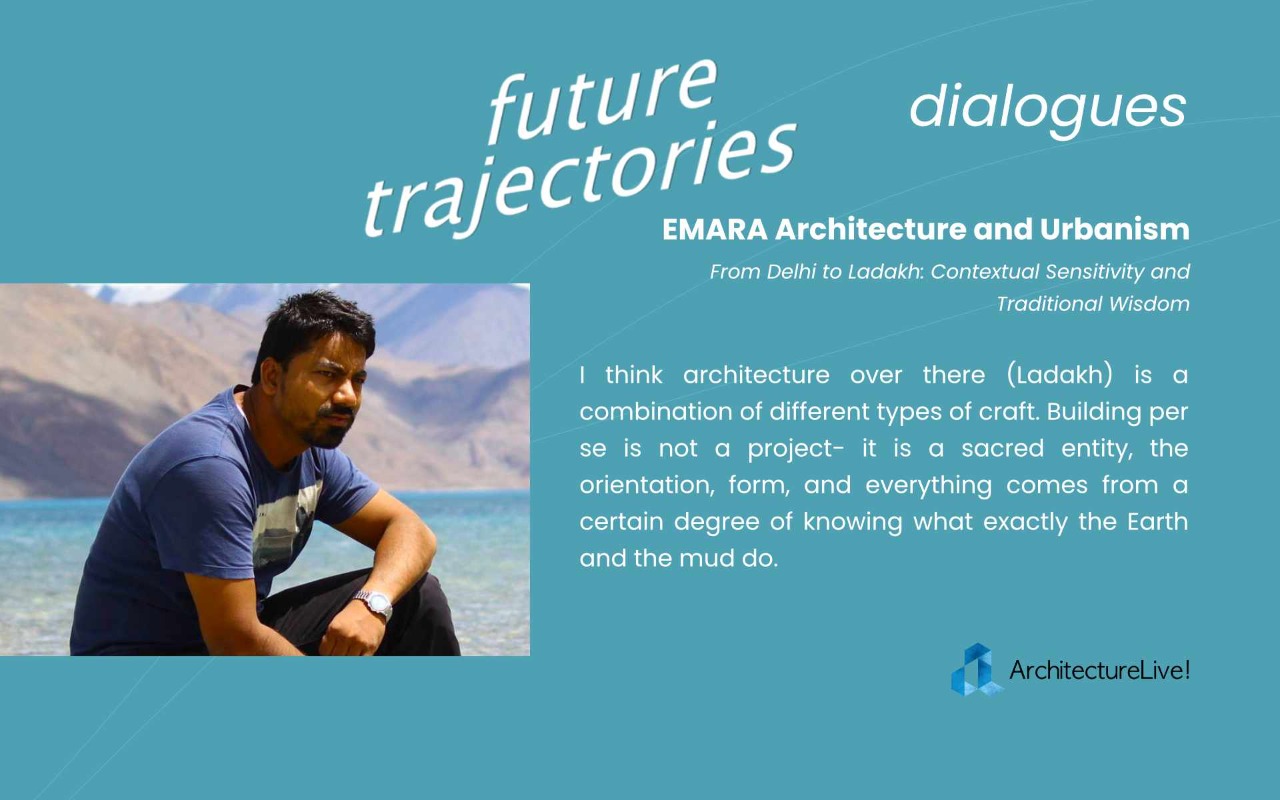
From Delhi to Ladakh: Contextual Sensitivity and Traditional Wisdom- Emara | Dialogues | Future Trajectories
Future Trajectories | Dialogues is a series dedicated to the people behind Promising Young Architectural Practices identified in Future Trajectories and Future Trajectories 2.0. In this interview, Delhi-based Emara reminisces its ethos, approach and journey.

A Confluence of Varying Experiences- flYingseeds |Dialogues | Future Trajectories
Future Trajectories | Dialogues is a series dedicated to the people behind Promising Young Architectural Practices identified in Future Trajectories and Future Trajectories 2.0. In this interview, Delhi-based flYingseeds reminisces its ethos, approach and journey.
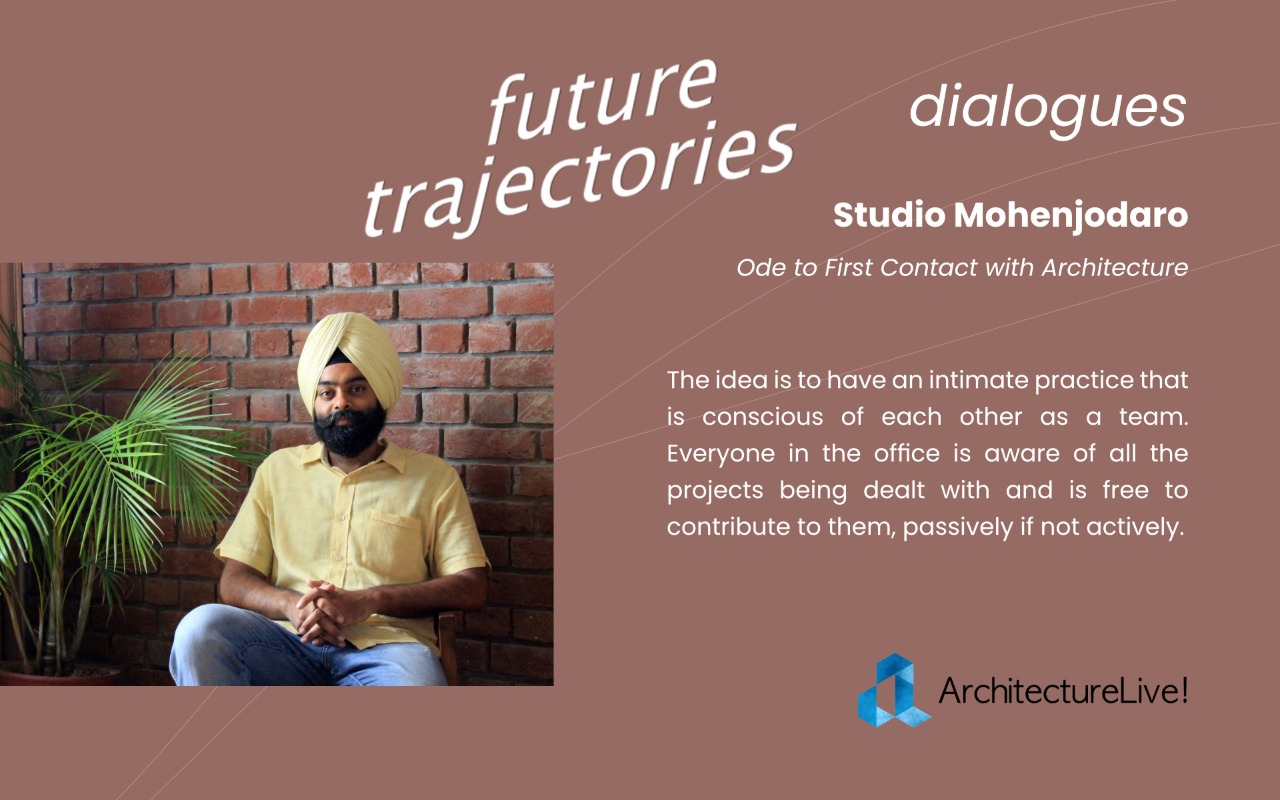
Ode to First Contact with Architecture: Studio Mohenjodaro | Future Trajectories | Dialogue
In extension to the Future Trajectories series, Studio Mohenjodaro reminisces about their journey in a conversation with Megha Pande.
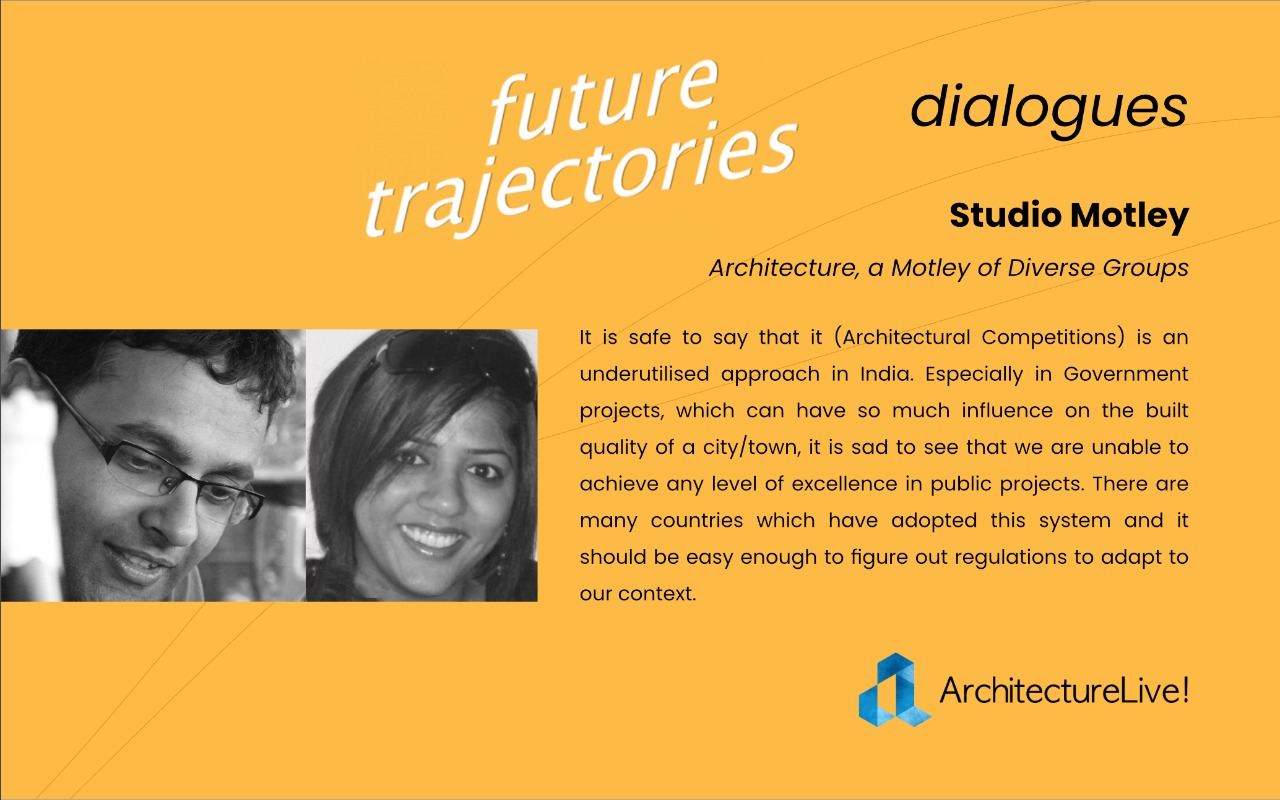
Architecture, a Motley of Diverse Groups- Studio Motley | Dialogues | Future Trajectories
In extension to the Future Trajectories series, Studio Motley reminisces about their journey in a conversation with Megha Pande.
Architecture

Gender. Hysteria. Architecture. | “How Did a Diagnosis Learn to Draw Walls?”
Did these spaces heal women or teach them how to disappear? Aditi A., through her research study as a part of the CEPT Writing Architecture course, in this chapter follows hysteria as it migrates from text to typology, inquiring how architectural decisions came to stand in for care itself. Rather than assuming architecture responded to illness, the inquiry turns the question around: did architecture help produce the vulnerability it claimed to manage?
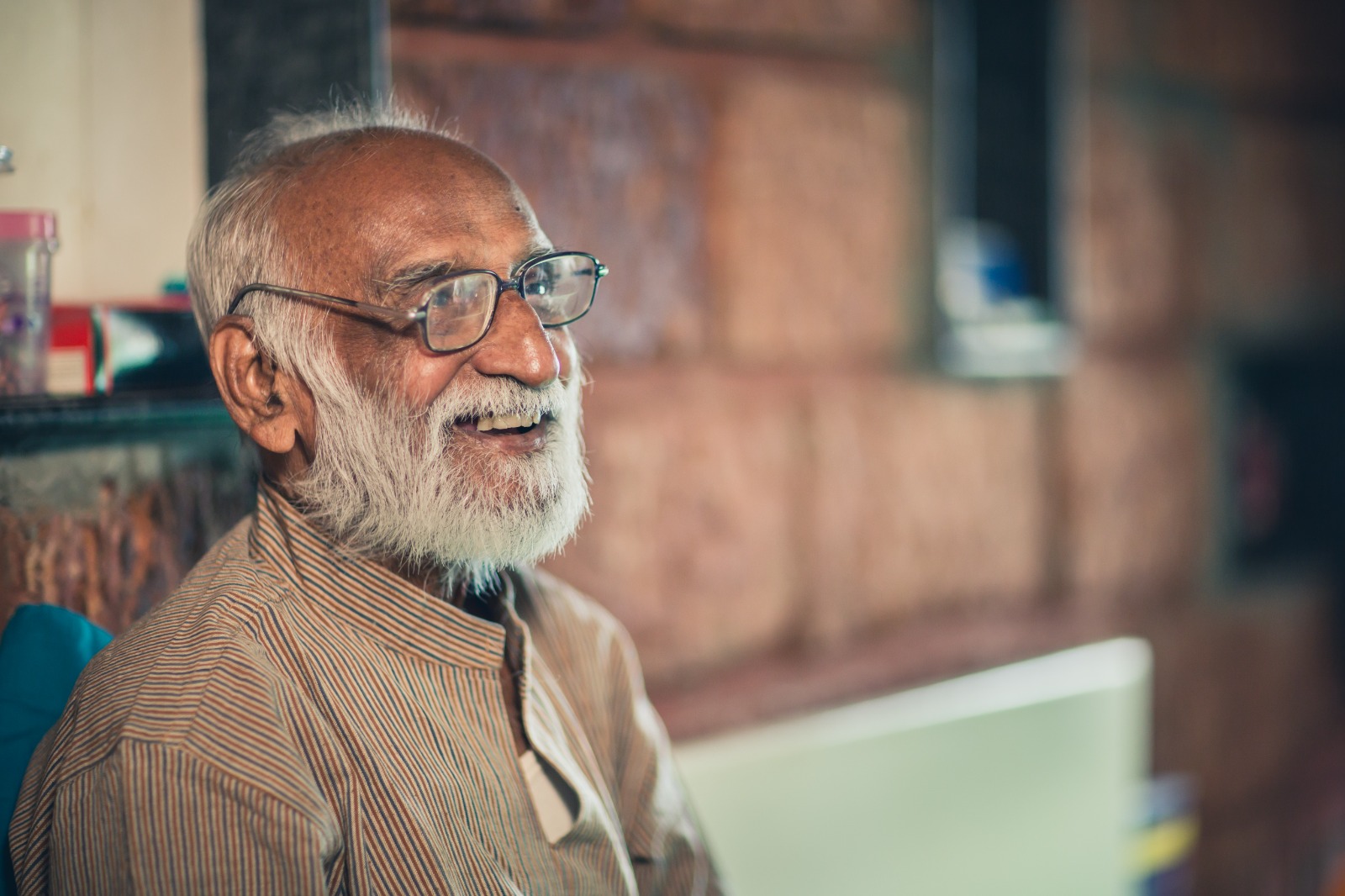
Shankar Kanade, the quiet titan of humanist architecture, passes away at 88.
Shankar Kanade, the visionary architect and Guru, who pioneered the “Chhapadi” stone construction technique, passed away yesterday at 88. Renowned for his humane, low-cost housing projects like Bengaluru’s Jal Vayu Vihar, Kanade leaves behind a quiet legacy of integrity, craftsmanship, and a deep commitment to “unconditioning” architectural education.

The Dharavi Transformation: End of the Road or A New Beginning?
As Dharavi, Mumbai’s dense economic powerhouse with a $1 billion annual turnover, undergoes a major Adani-led redevelopment, Kavas Kapadia elucidates the key challenge of modernising resident life and infrastructure without destroying its unique, highly productive ecosystem and livelihoods.
Design
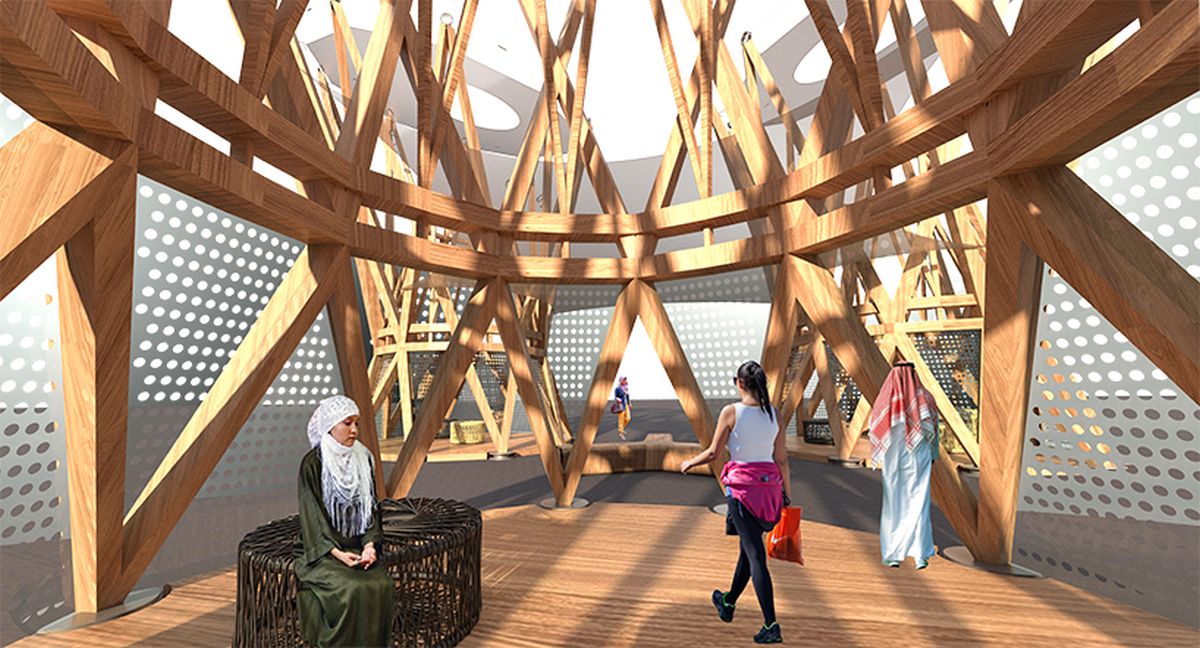
The Souk – Installation at the Dubai Design week, by Collaborative Architecture
The geometry of the pavilion is derived from the most common element, seen widely, in some of the most popular Islamic murals / patterns that adore some of the iconic architecture in the Islamic world- The Decagon. – Collaborative Architecture
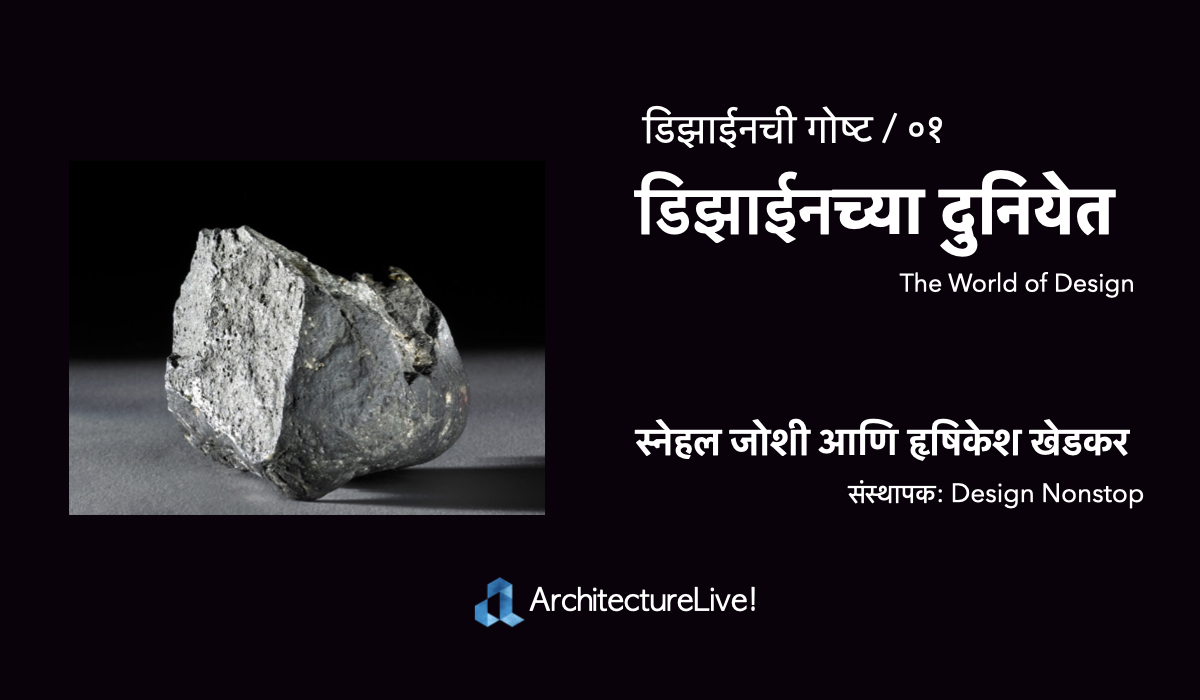
डिझाईनच्या दुनियेत: The World of Design
The World of Design: डिझाईन म्हणजे काय ? हा प्रश्न समोर आला म्हणजे आपल्या मनात अनेक समज-गैरसमज निर्माण होतात. कपड्यांवरचे डिझाईन, रांगोळीचे डिझाईन, बाटलीचे डिझाईन, घराचे डिझाईन, मोबाईलचे डिझाईन अशा एक ना अनेक मानवनिर्मित गोष्टींचे उल्लेख करताना आपण डिझाईन हा शब्द सहज वापरतो.

A short history of the selfie stick – Story by Peeyush Sekhsaria
A short history of the selfie stick – Story by Design Dalda
Interior Design

Abharna, at Dream city, Amritsar, Punjab, by Line and Space
The house contemplates a smart approach in order to maximize its potential in the terms of style and practicality which aid smoother circulation and flow of energy. The combined lounge and dining area make the space look larger and open to nature via sliding doors. The Pooja room is incorporated smartly as an element in the living area. – Line and Space
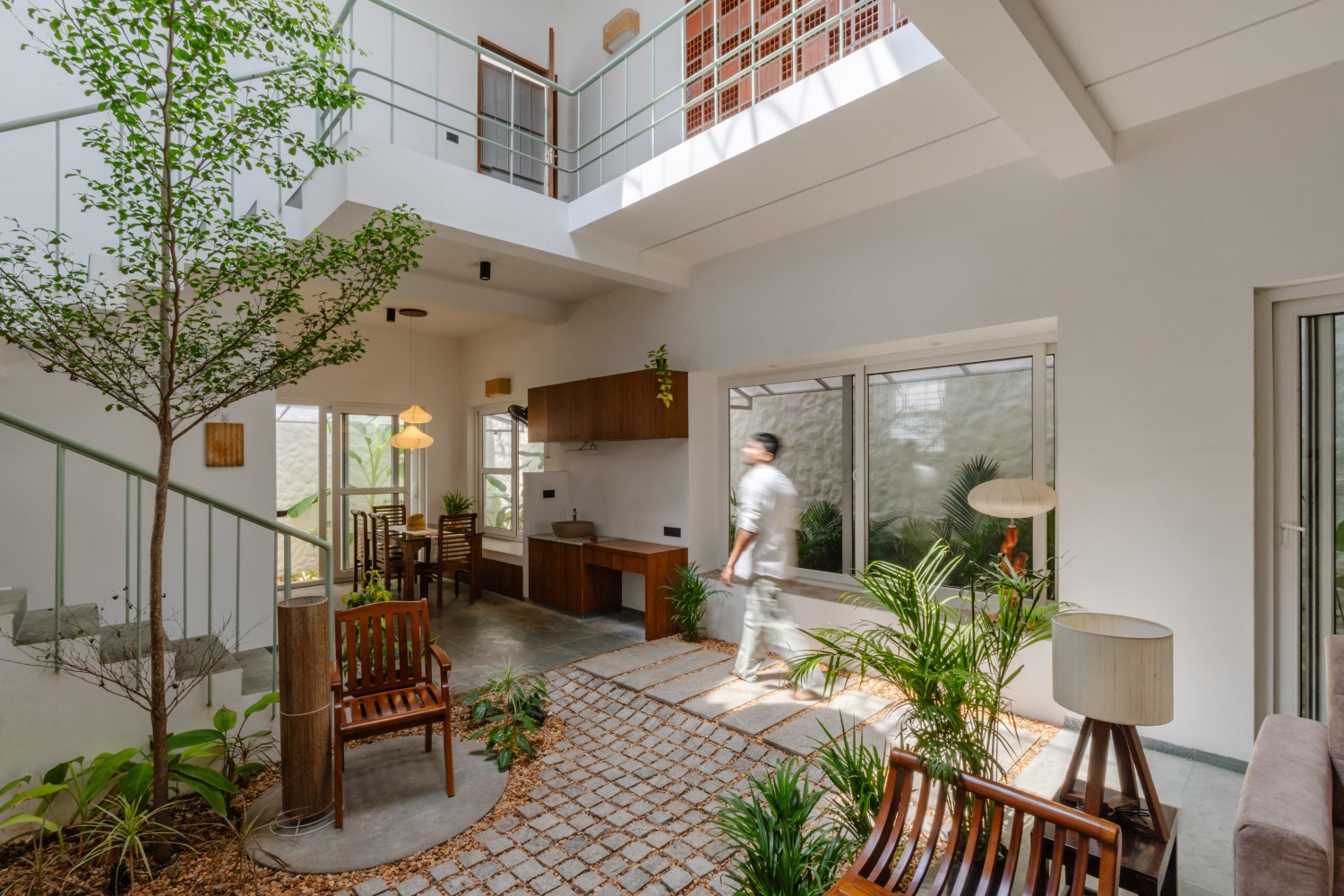
the soul {talks}, Puducherry, by seeders | biophilic architecture studio
the soul {talks}, Puducherry, by seeders | biophilic architecture studio is an open, spacious, biophilic residence designed with intent.

A joyful and fun pre-school in the suburbs of Mumbai, by SDM Architects
Mumbai is growing every year with more and more people starting to work in the city. This is increasing the demand for more and more schools and pre-schools in the suburban area for young families. The location of this school is well positioned for receiving young minds, so the design ideology for this pre-school, designed by SDm Architects, has been to allow freedom of exploration, observation and learning.
Opinions / Views / Thoughts
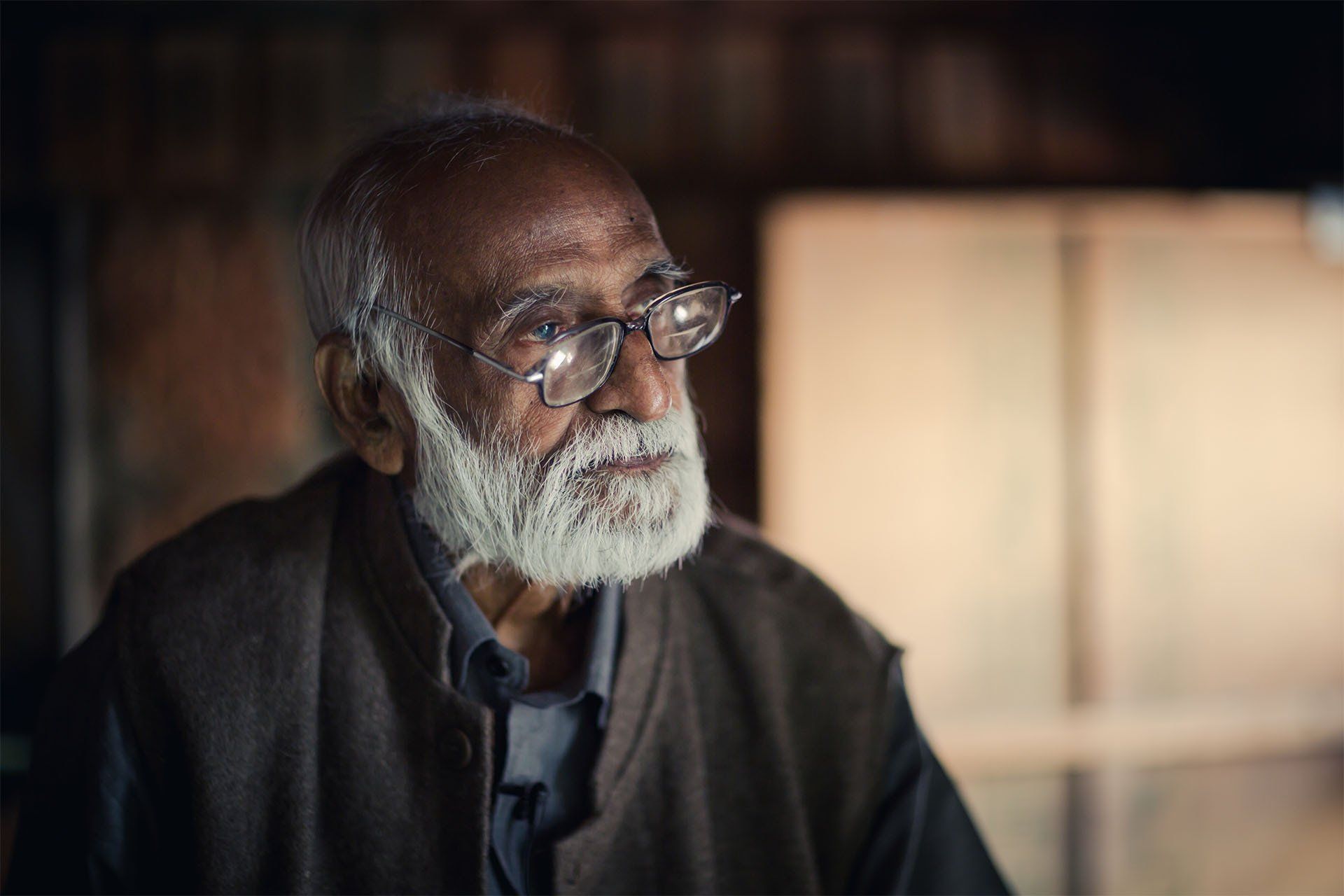
“It was in Shankar Kanade’s nature to be so humble, never commanding the young, but co-working with them.”—Sathya Prakash Varanashi’s tribute to Shankar Kanade
Sathya Prakash Varanashi shares a heartfelt tribute to architect Shankar Kanade, highlighting his architectural philosophy, mentorship, humility, and lasting influence on design thinking and his practice.

Brutalist India | Akbar Bhawan, New Delhi
As part of Brutalist India series Bhawna Dandona writes about Akbar Bhawan, in New Delhi.

Gender. Hysteria. Architecture. | “When Did Care Become Confinement?”
Was architecture used by society to spatially “manage” women and their autonomy? Aditi A., through her research study as a part of the CEPT Writing Architecture course, examines the period before psychiatry, when fear had already become architectural, tracing how women’s autonomy was spatially managed through domestic regulation, witch hunts, informal confinement, and early institutional planning.
Popular Stories

Work and gain experience outside of your comfort zone. – Prashant Pradhan’s advice to young architects
Prashant Pradhan Architects is a design firm based in Gangtok, Sikkim that focuses on delivering the highest quality multidisciplinary design. They do not distinguish between urban design, architecture, and interiors and approach each discipline as being seamlessly interrelated.
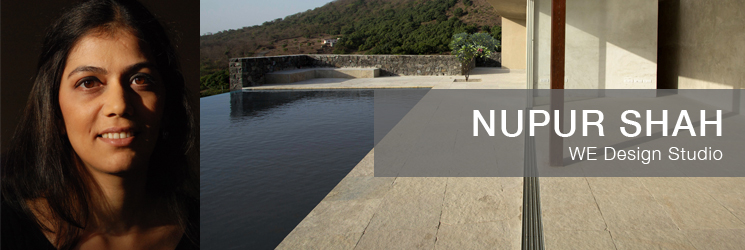
Nupur Shah – WE Design Studio
‘WE’ adopts a philosophical method of enquiry into design and investigates the relationship between built form and space through a lateral and rigorous thought process.

Architects – What’s in the extension?
Architects, if you have not booked a domain name for your website yet, wait. As .archi and .architect TLDs may be soon available for architects.
Institutional Buildings
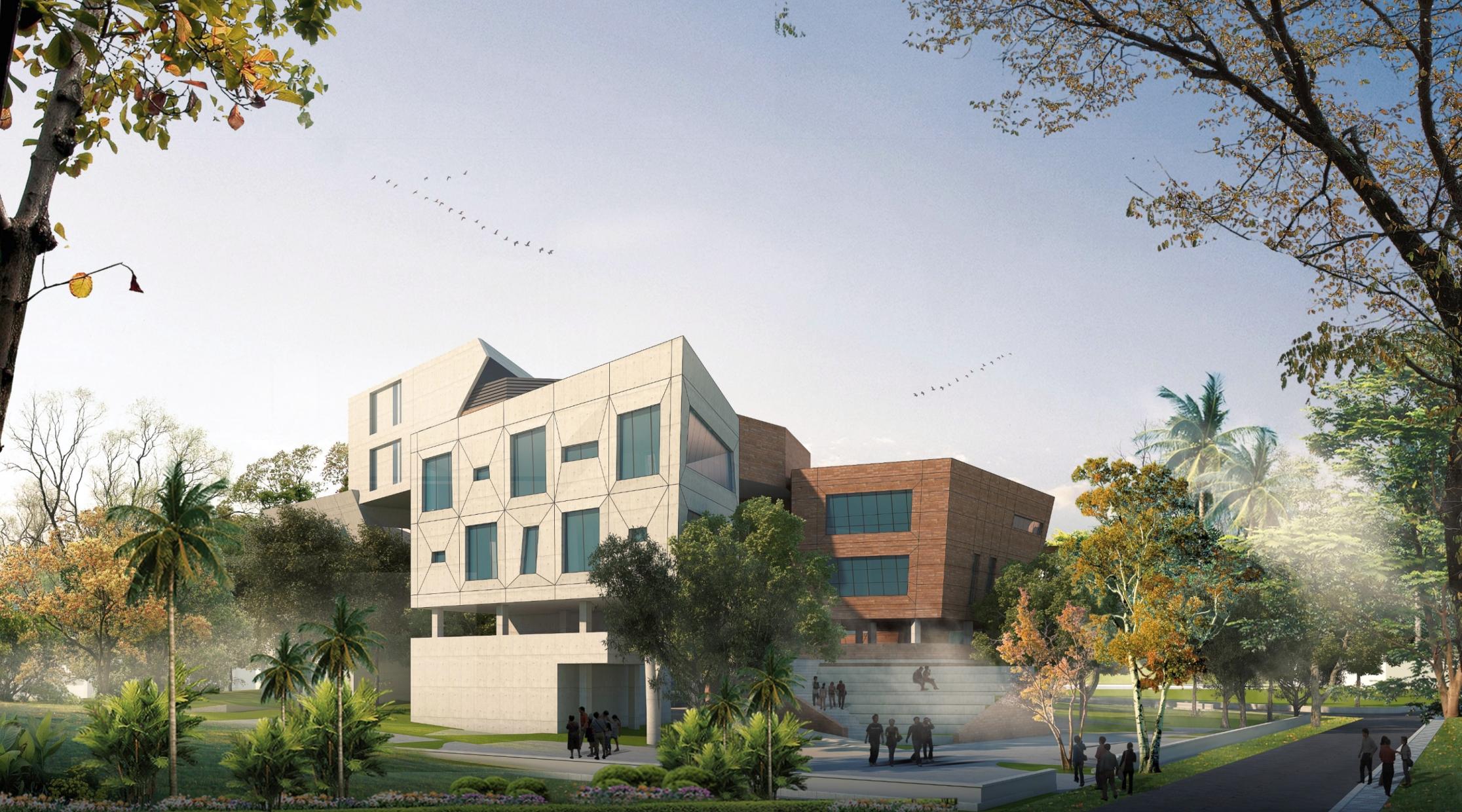
Centre of Excellence, Bengaluru, Competition Entry by m|a architects | Council of Architecture, India
In March 2022, the Council of Architecture, India announced a two-stage competition for its Centre of Excellence, Bangalore. m|a architects was one of the five teams that eventually made it to the final shortlist.
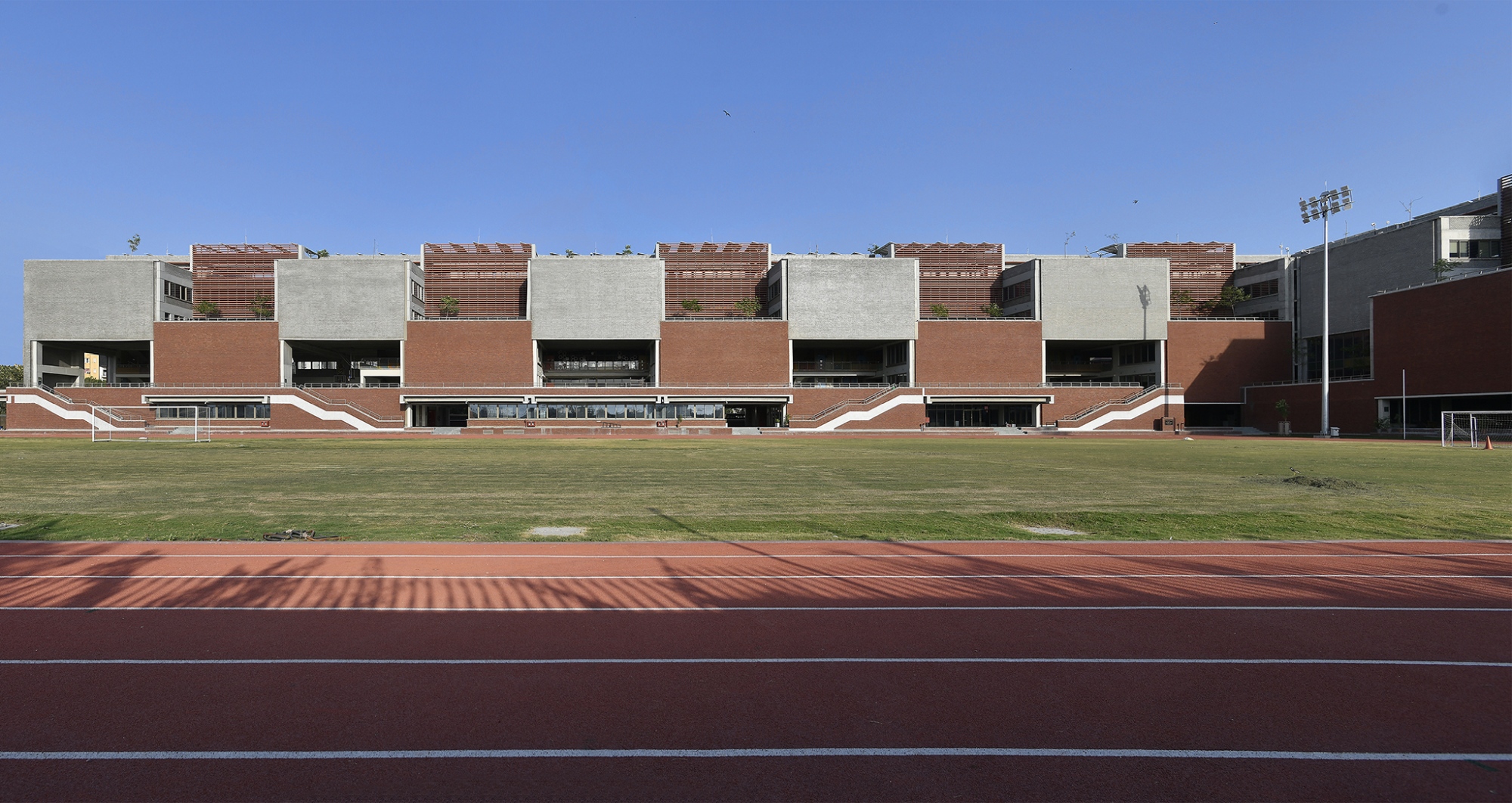
Shiv Nadar School, Faridabad, by Stephane Paumier Architects
Shiv Nadar School, Faridabad, by Stephane Paumier Architects is based on 15m long modules creating a 2 floor high built/void chess mat pattern.
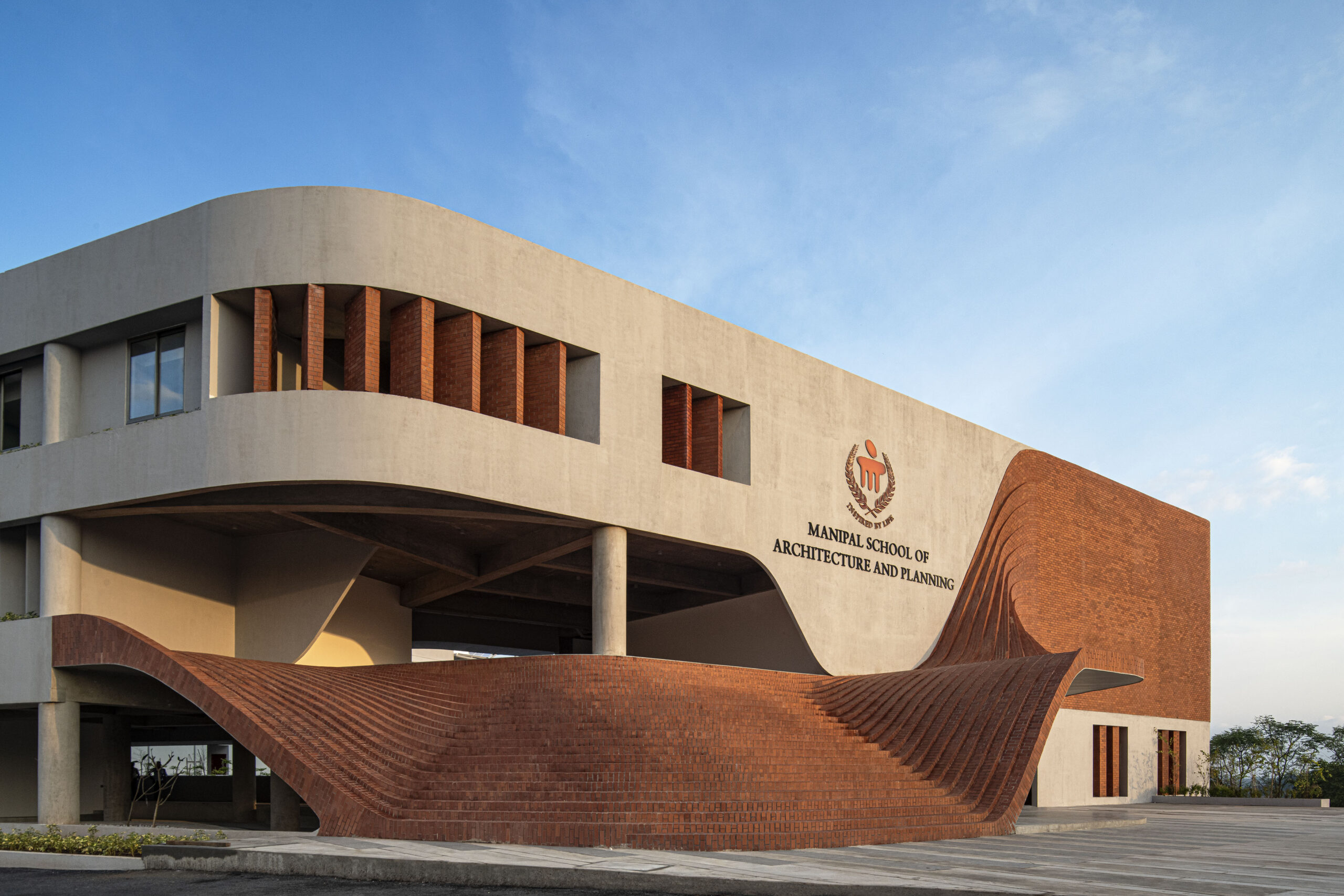
Manipal School of Architecture and Planning, Manipal, by The Purple Ink Studio
Bangalore based The Purple Ink Studio designed the new campus of the Manipal School of Architecture and Planning.
Small Residential Projects

Arhat Villa at New Delhi by Conarch Architects
Located in an upscale Delhi neighbourhood, the project site is a consolidation of two plots designed for families of two brothers for a multigenerational living. The two equal and identical homes are a part of a unified built mass as distinct floor plates with common parking, services, amenities and other co-living areas as opposed to two disjointed structures.

Clay roof tiles façade to minimize heat gain and has decorative function, at Vadodara, by Manoj Patel Design Studio
The owner of the house has a nuclear family consisting the couple and their children. They are accustomed to live a simple and quite life based on their village community. – manoj patel design studio

CuE-1/6, Greater Noida, by Portal 92
Designed by Portal 92 in Greater Noida, CuE-1/6 is a private residence focussing on capturing and framing the site’s natural environment.
Your project is not just a building, it's a story!

We are on a mission to make architecture and design information accessible to everyone, and to provide an equal and fair opportunity to all to publish and share their design stories.



