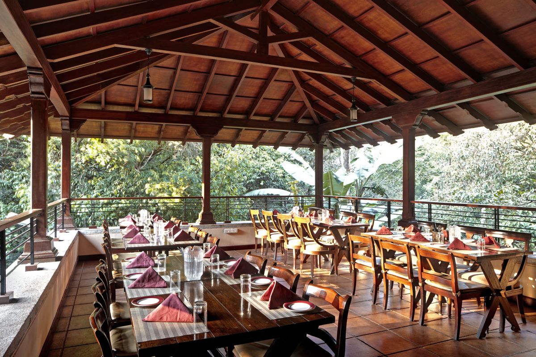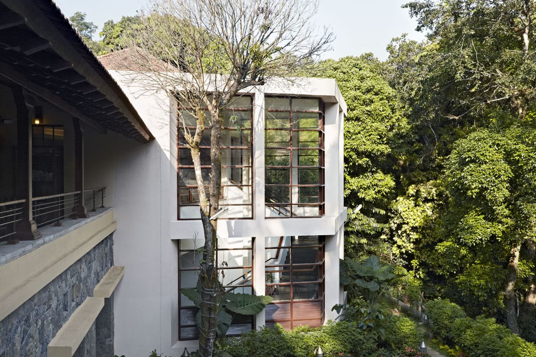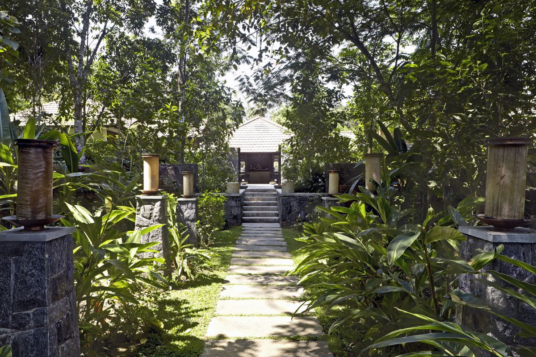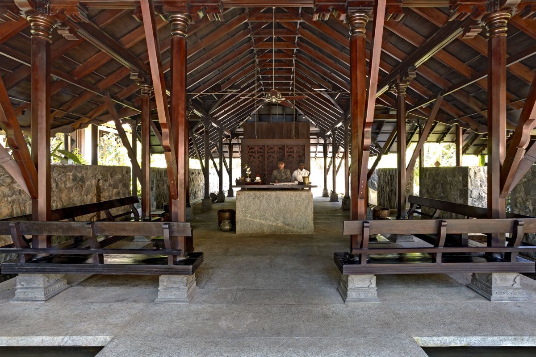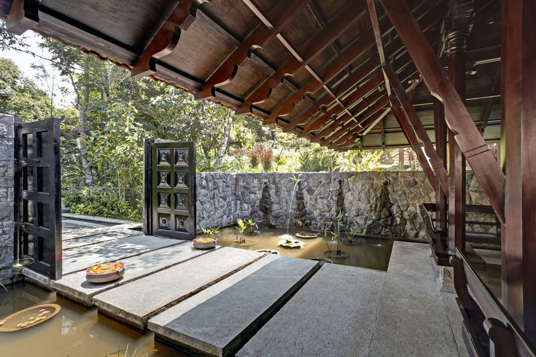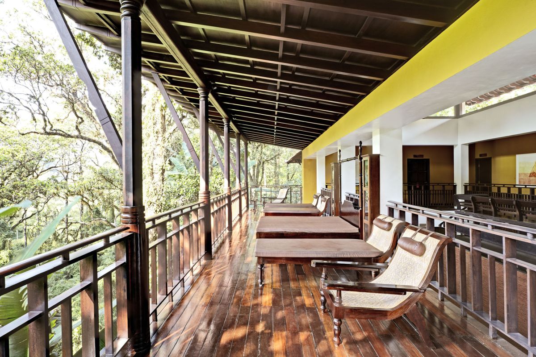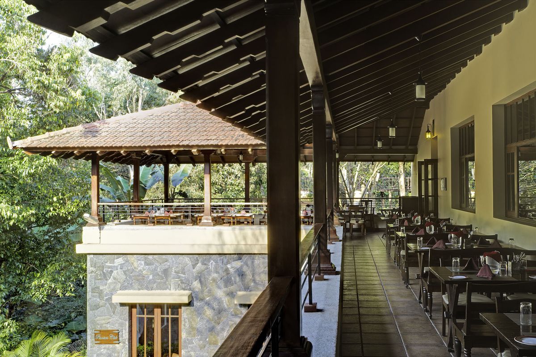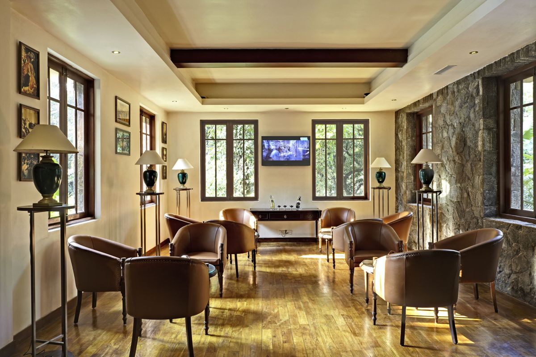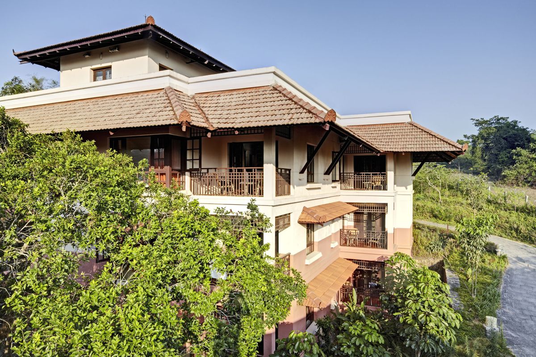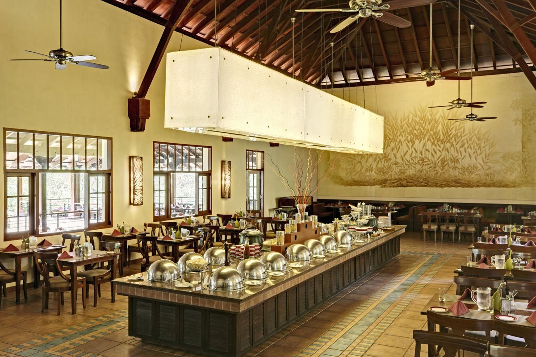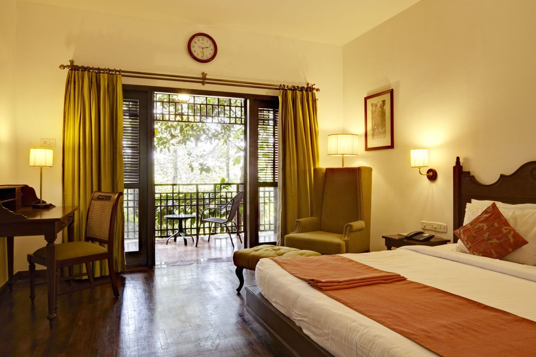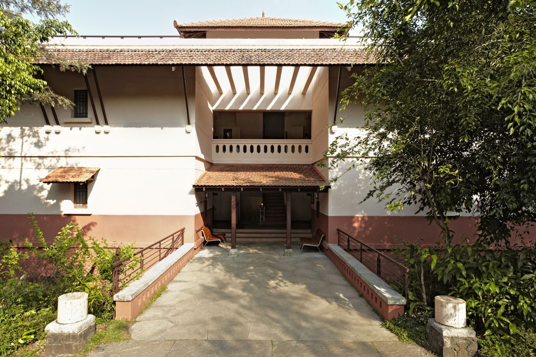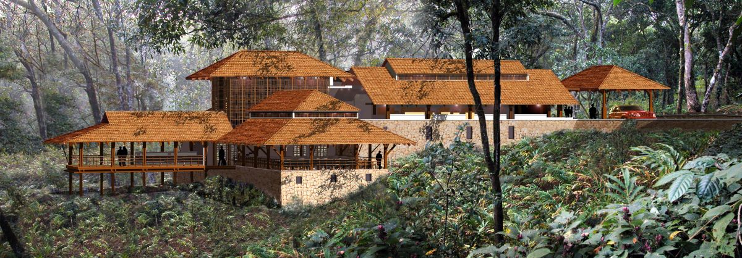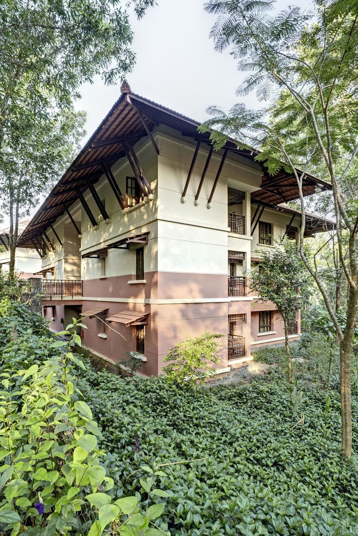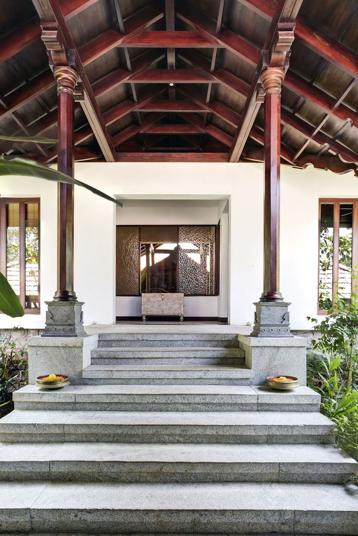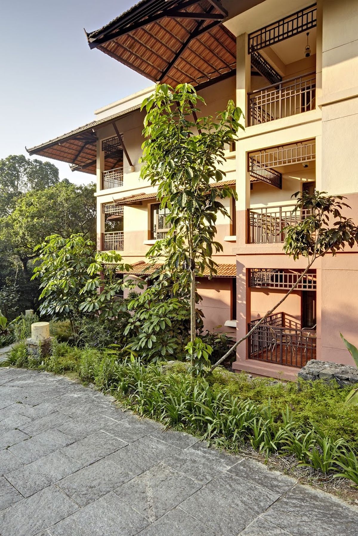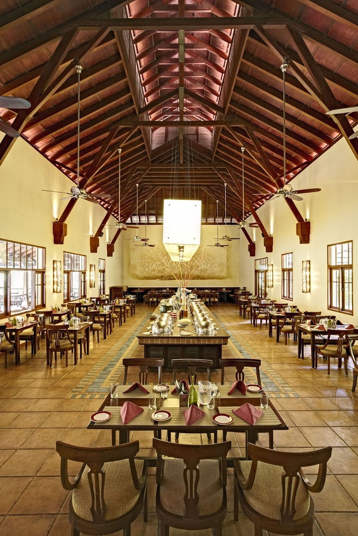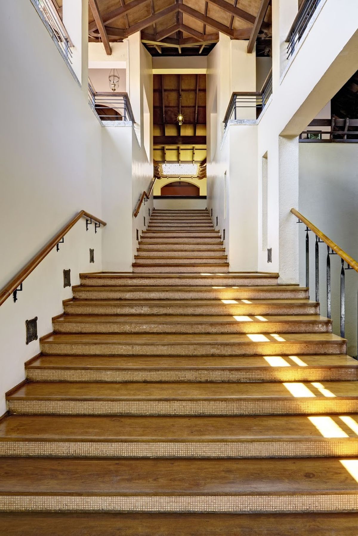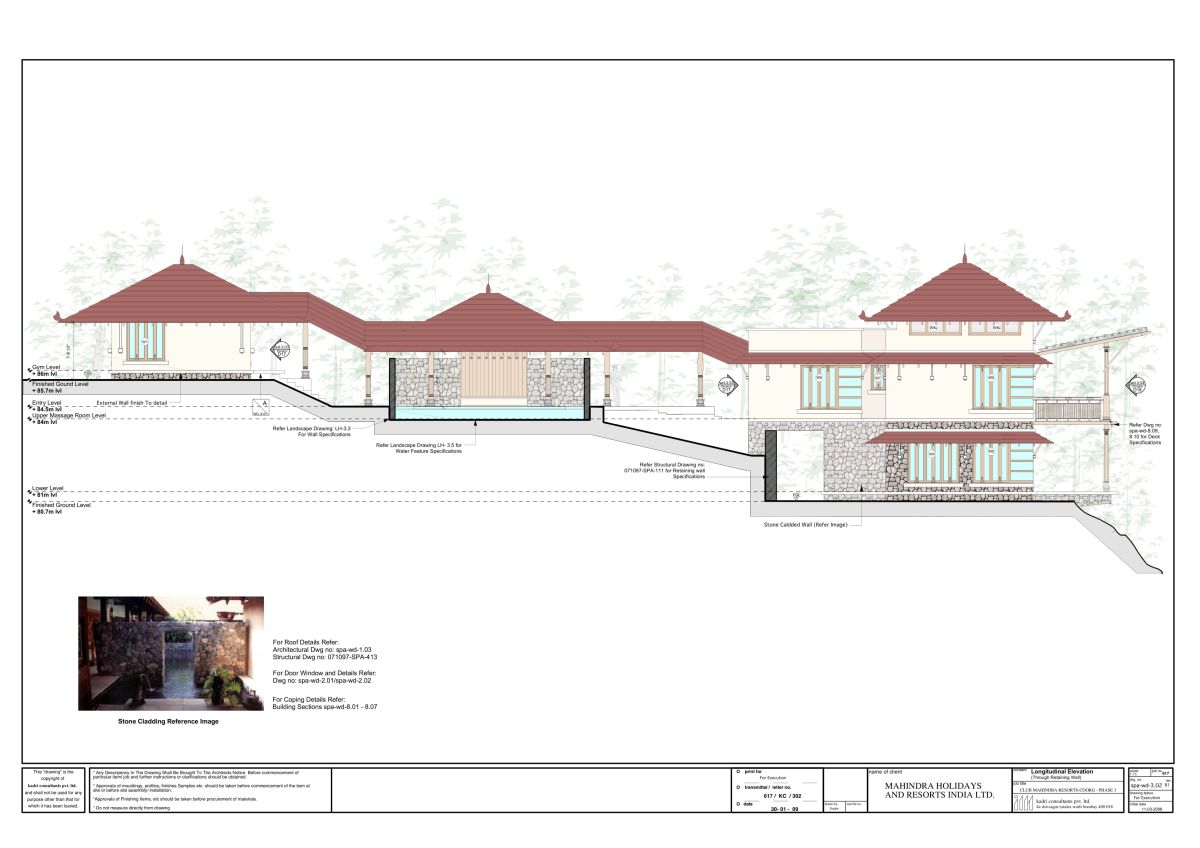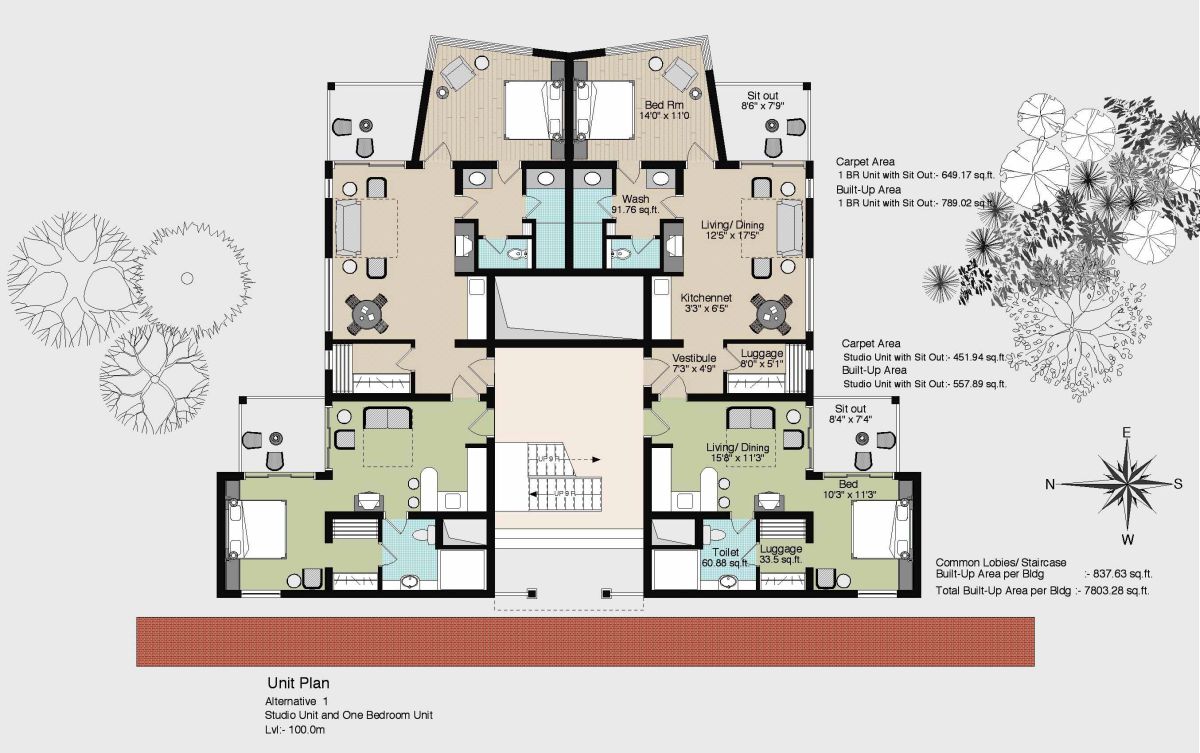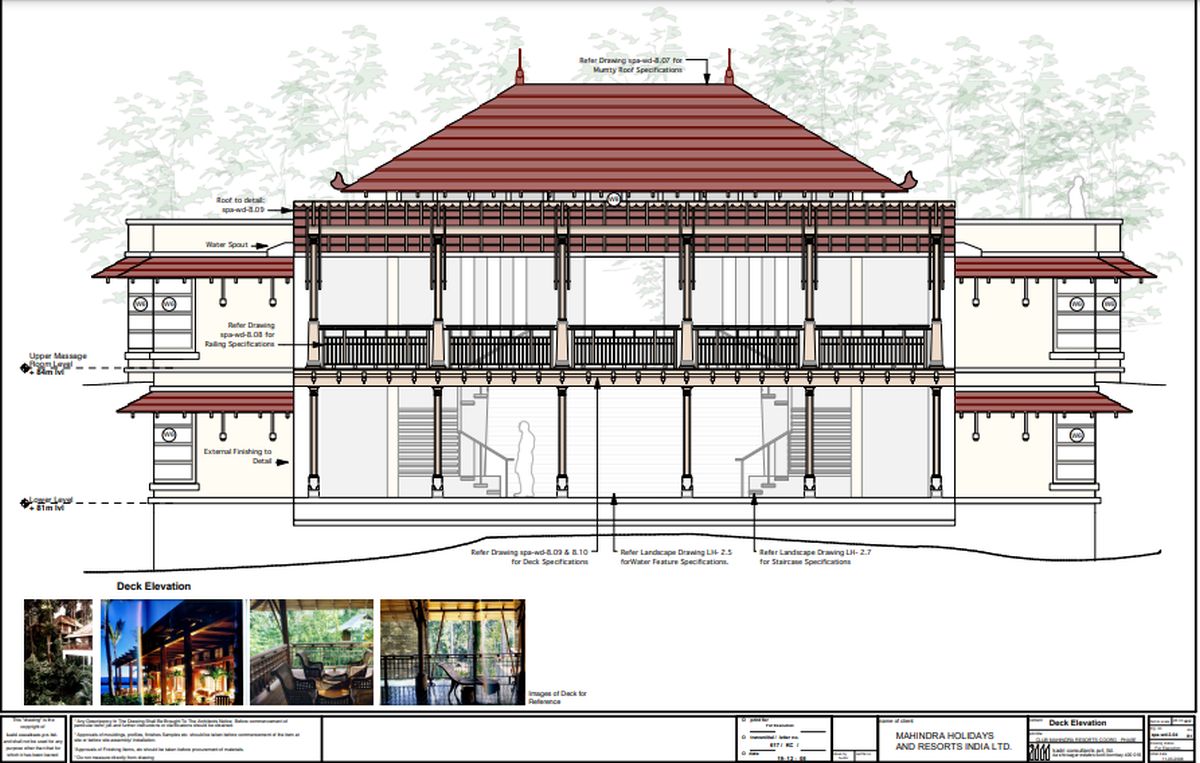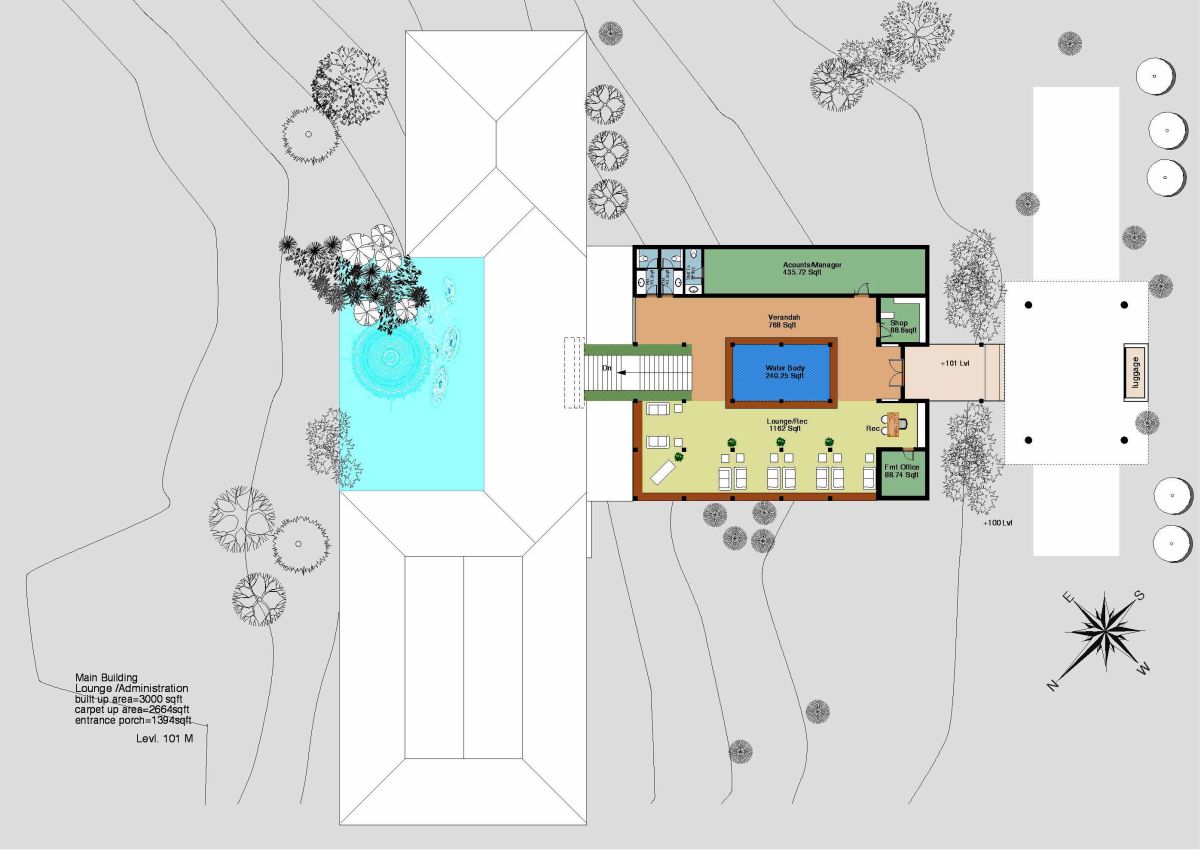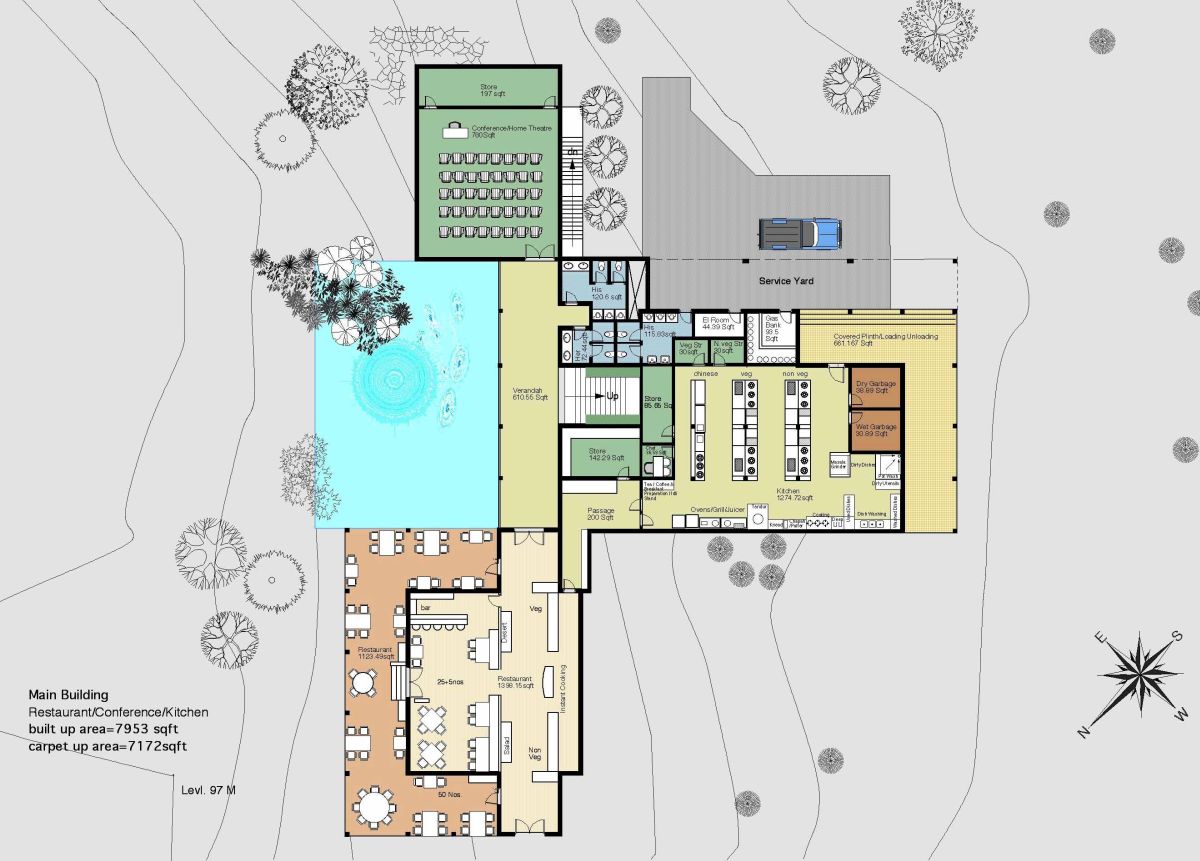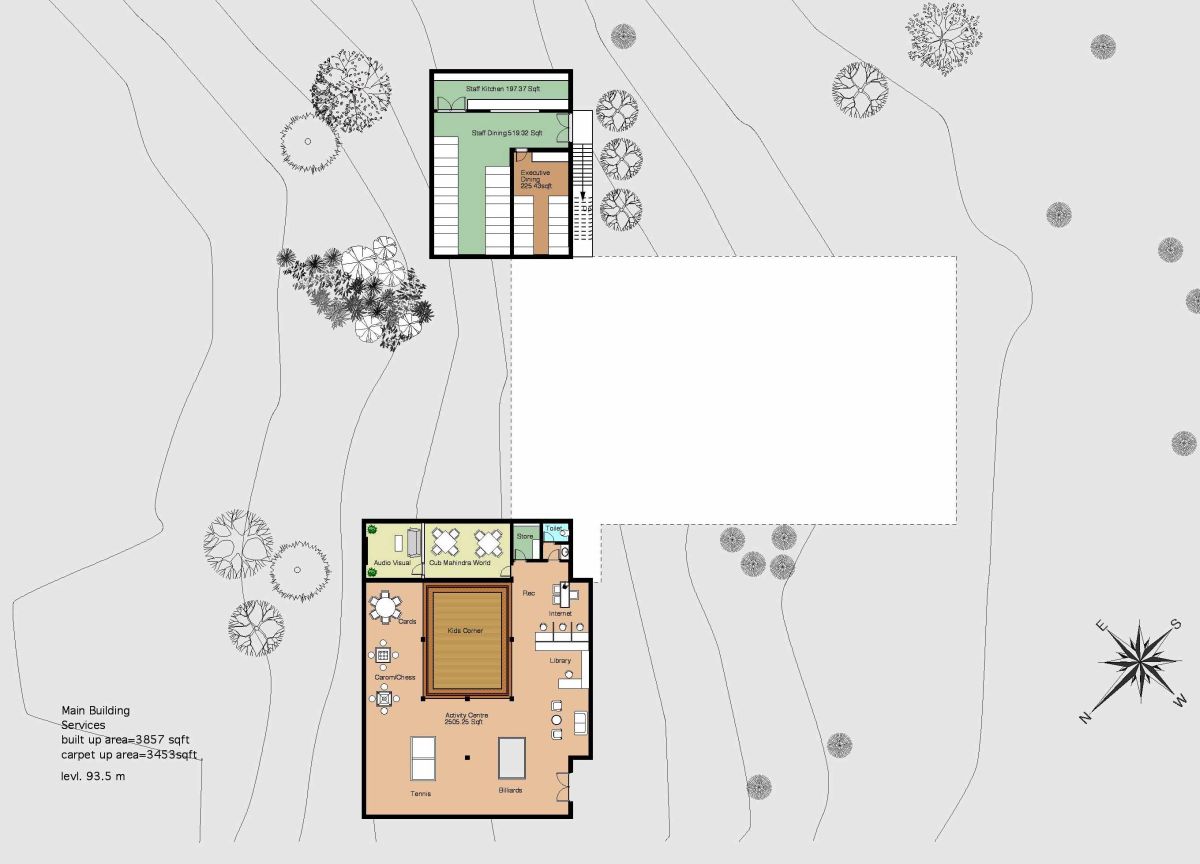The Madikeri Resort in Coorg, Karnataka is a hospitality project that was designed for Club Mahindra Holidays and Resorts. The design takes cues from the indigenous Kodava culture and upholds biophilia as a central element to create a site-sensitive habitat that is in harmony with nature.
Site and Master planning
With an area of 2,15,000-sq.ft., the resort comprises a reception, fitness centre, spa, three restaurants and 220 rooms arranged in an arc on a single level to maximise ease of movement. The building blocks have been planned along the edge of the Cardamom Valley, strategically positioned to save every single tree on the site. They are placed below the ridge instead of on it, so that the hill looks undisturbed from the main road. Amidst the vast rainforest, the lush tropical valley below and the terraced paddy fields beyond, the building seems to rise from the site naturally, as though it had always existed.
The site’s topography creates a crescent-shaped ridge with a deep valley in the middle. In order to address the valley and create an experience of grand vistas upon entering, the reception is kept in the centre with the resort’s rooms in phases built on either side. The slopes are lined with trees like the silver oak, which shade the Arabica coffee grown beneath them. The bottom of the valley is bursting with cardamom plantations, giving a very dense forest-like feel to the site. This inspired the design intent of providing the guests an experience of being inside the woods.
Design and Planning
The architectural style for the building has been inspired by the local vernacular Ainmane houses, that have been in existence from the 8th century CE. Ainmanes are the traditional homes belonging to a particular Kodava clan or family. They are a composite cluster of structures and designated areas, where traditional rituals and ceremonies are performed. Characterised by kayyales or verandahs with tapering, square carved pillars which support the attic, elaborately carved wooden doors and sloping tiled roofs, these houses are where festivals are celebrated.
The reception is designed with a courtyard in the centre, similar to the space planning in Ainmanes. A unique rainwater harvesting style indigenous to the local Kodava people forms the central feature of the entrance lobby, in which four inner slopes allow rainwater to collect in a base pool. The interiors are adorned with design elements such as traditional elaborate carving on columns, wooden doors and windows, railings and artwork created with local fabrics. The living units have lovely sit-out areas that mimic the kayyales (verandahs) from the Ainmanes. Well-designed rooms allow natural light and a regular breeze to flood in.
The entrance to the spa is through an old traditional doorway and past soft water fountains that open out into a wood-crafted floating pavilion. This reception pavilion is built of local materials with delicate detailing in wood and stone by artisans from Kerela.
The three restaurants in the resort offer breathtaking hill views. The simple palette of earthen tiles, wood and grey stone lets one know that this resort could only belong to this untouched locale. The swimming pool is organic in its form to preserve the foliage and maintain the flow between the existing trees, giving it the aura of a natural forest pond.
Conclusion
With maximum exposure to nature, the soul of the design lies in the interaction between people and the outdoors. Through the revival of the age-old vernacular techniques, the resort creates a green aboard amidst the hills.
Drawings –
Project Facts –
Name of Project: Club Mahindra Madikeri Resort
Area: 2,15,000Sq.Ft.
Location: Coorg, Karnataka
Status: Completed in 2010
Client: Club Mahindra Holidays and Resorts
Typology: Hospitality
Location: Coorg, Karnataka
Name of Client: Mahindra Holiday & Resorts (India) Ltd
Name of Clients Firm: Mahindra Holiday & Resorts (India) Ltd
Principal Architect: Mr. Rahul Kadri (IMK Architects)
Design Team: Mr. Rahul Kadri (Principal Architect), Mr. Ojus Baxi, Mr. Jatin Dewan, Ms. Rashna Kapadi, SamataSanjeevani Sagwekar, Shabana Noufal, Shweta Kulkarni, Megha Harkut, Hina Siddiqui, Sudhir Saseedharan, Gayatri Railkar, Shraddha Kakade, Priyamvada Patil
Site Area: 1,28,155 Sq.Mtrs.
Built-Up Area: 2,15,000 Sq.ft.

