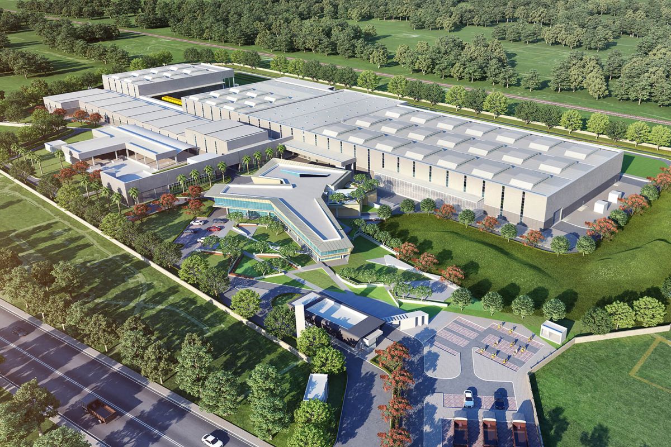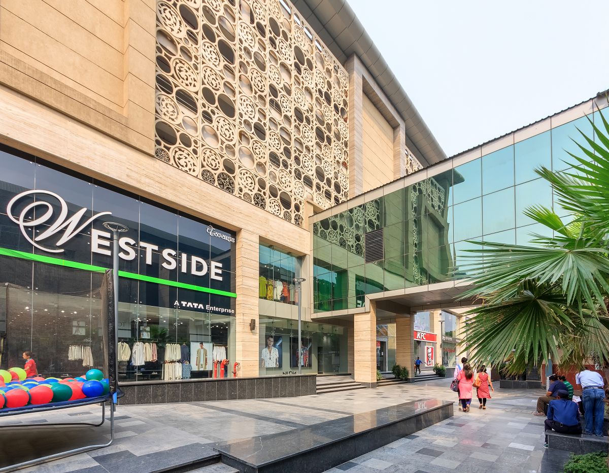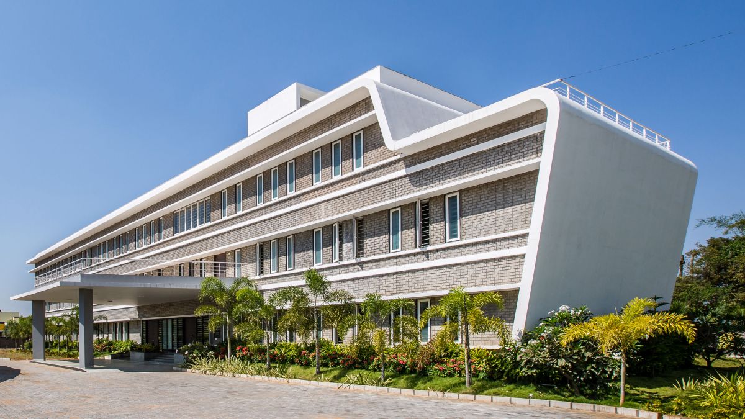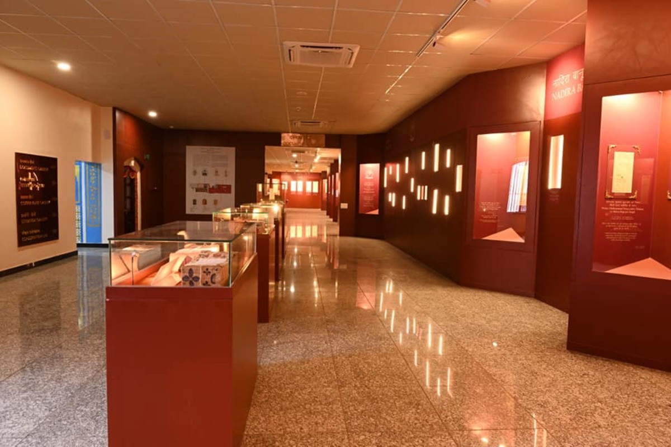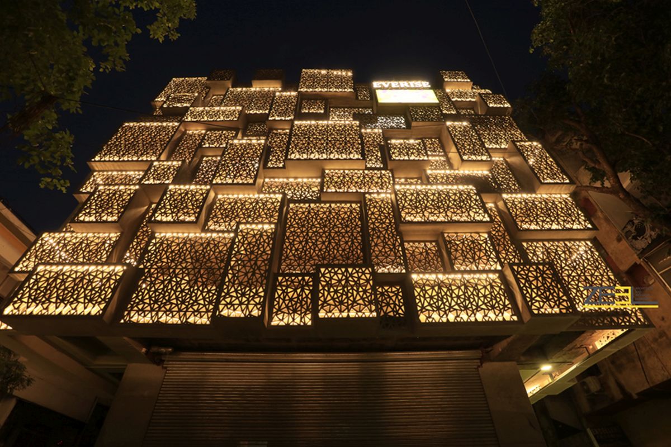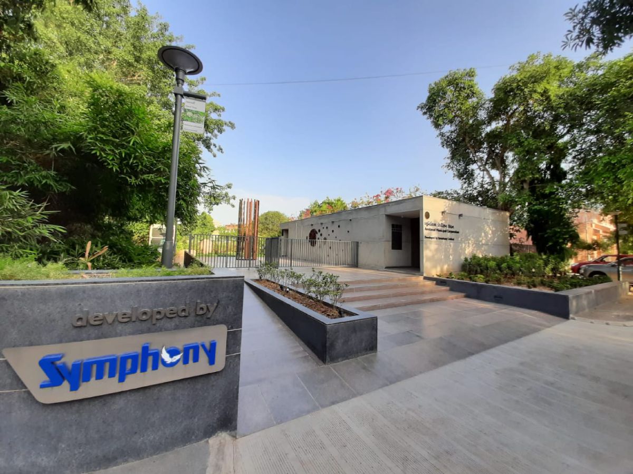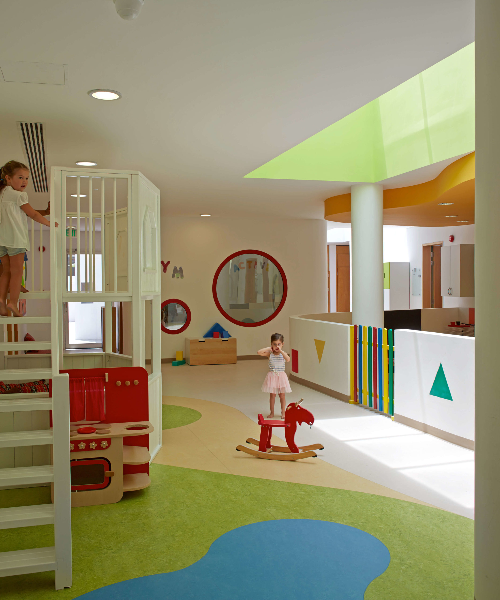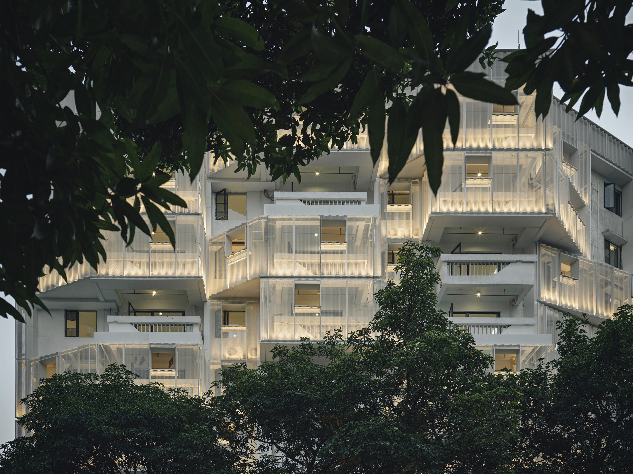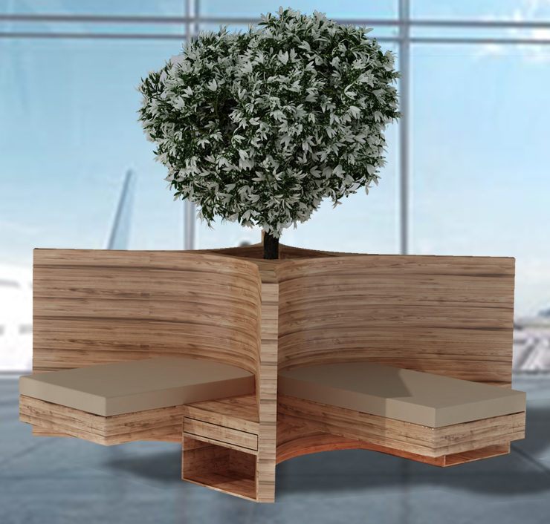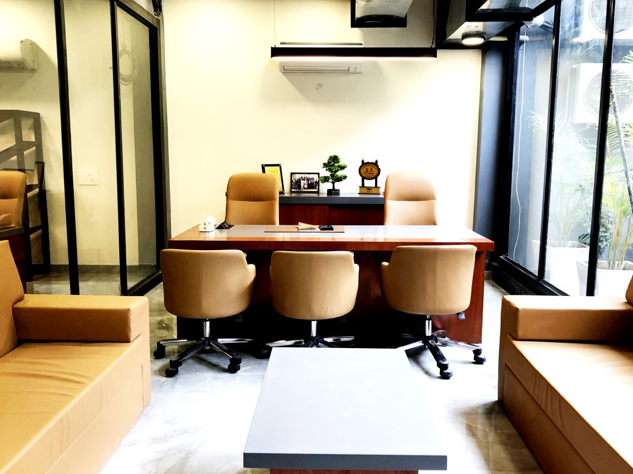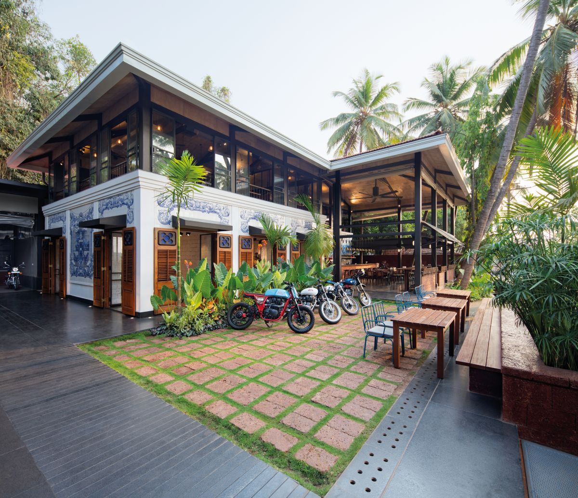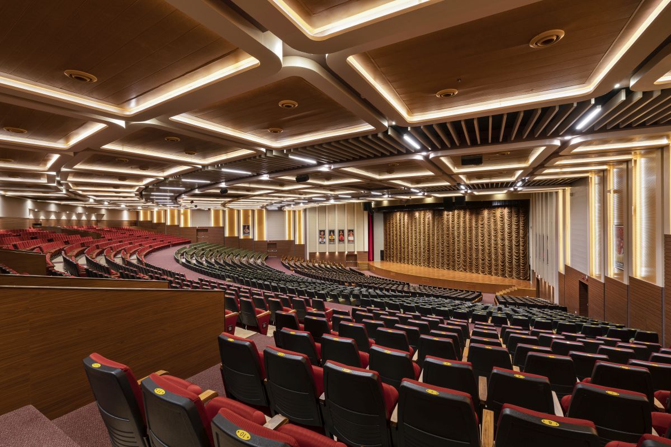
Auditorium for Rajagiri School of Engineering & Technology at Kochi, Kerala by Architect Rahul Manohar (RMM Designs)
In spite of having designed Auditorium and Seminar Spaces of varied capacities and typologies acroos the country, we still found this project both, unique and challenging.
Unique because this is probably the only large capacity auditorium planned on the top three floors of a seven storey building. This one fact itself posed multiple design challenges which included integration and effective vertical segregation of the auditorium and allied spaces with the rest of the building which houses academic activities on the lower 4 floors. – RMM Designs


