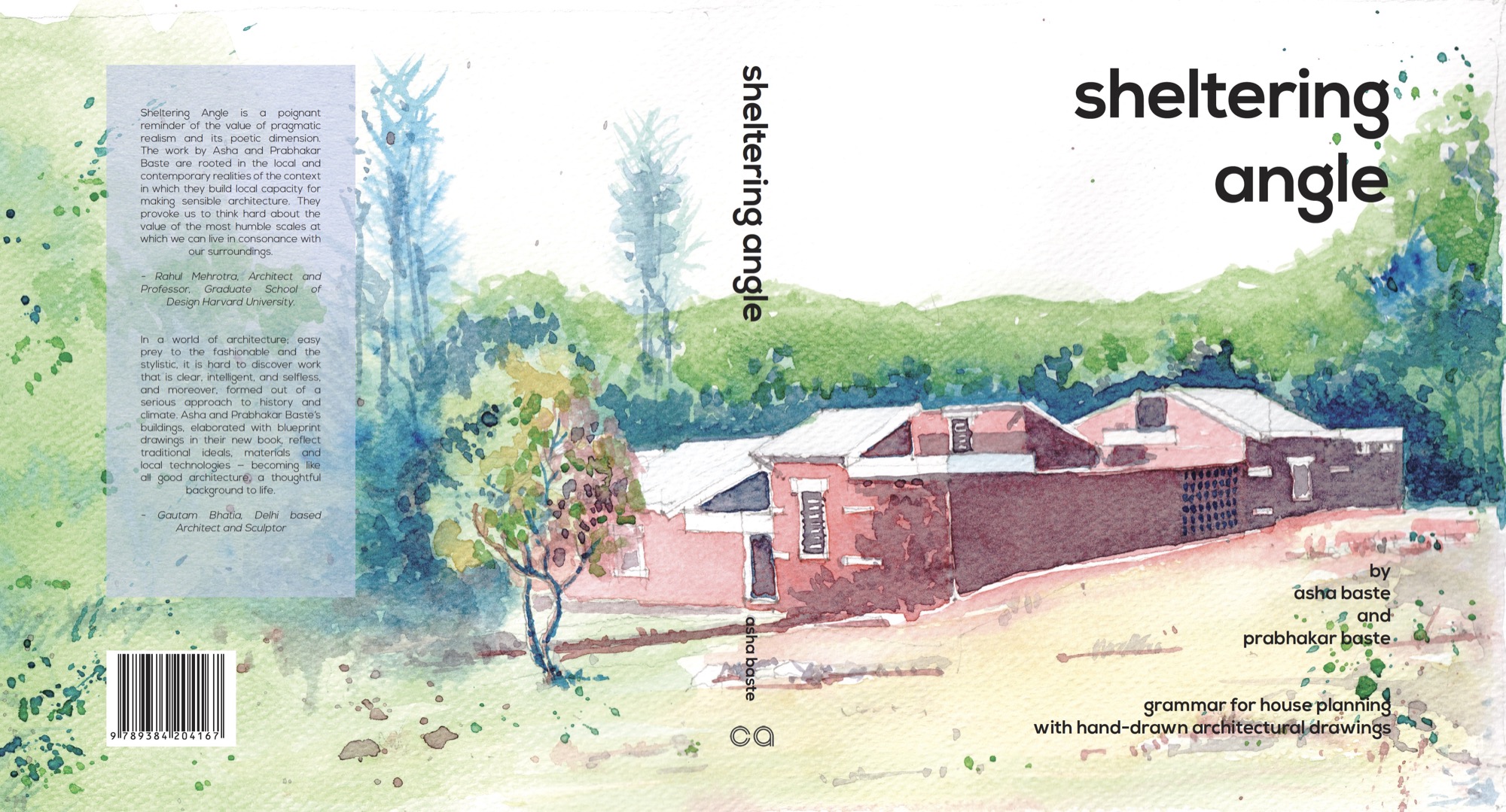
Sheltering Angle:
Housing is one of the least glamorous and often neglected fields of architecture, even though it forms the largest volume of built structures. The reason for this as far as architects are concerned, could be that most residential structures do not necessarily involve architects. Some attention goes to creating affordable housing but very little goes to the beauty and quality of life for its occupants.
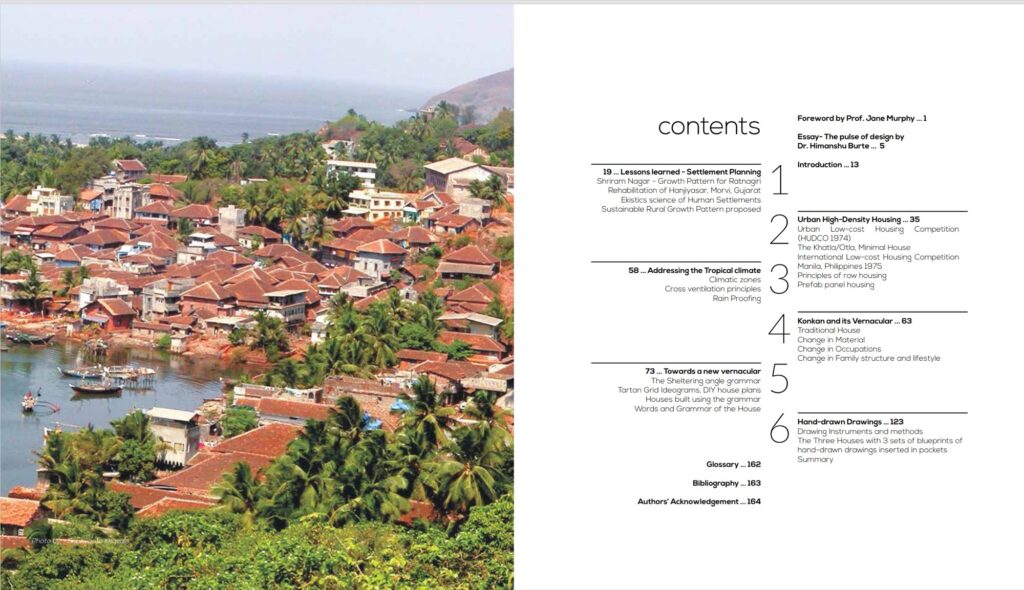
‘Sheltering Angle’ is a book about the design of houses with angled roofs required in the Indian tropical region. The sloping roofs not only provide shelter from heavy rains, but also a sense of visual and emotional comfort which comes from the association of traditional homes with the familiar red-tiled roofs. It describes a modern building grammar and a new vernacular typology for designing homes with the aid of a tartan pattern ideogram and with hand-drawn architectural drawings of the numerous houses designed and built by the authors in the coastal town of Ratnagiri. This is also applicable to other parts of India with tropical climate.
The pattern was designed keeping in mind the change in building material from wood to reinforced cement concrete, as well as the change in the Indian family structure from joint to nuclear families. It is oriented towards creating a three-dimensional experience of an internal space as well a playful external form and the pattern is adaptable to any size of house desired within the given site and budget of the occupant. We hope that by building houses following the grammar suggested in this book will help create visually harmonious neighbourhoods like the earlier vernacular settlements did, with houses that are of a similar language without being identical.
The book is unique as it is not about large luxury houses but about small and medium homes. It includes solutions for urban low cost, low-rise, high-density housing and layouts for future rural development. The grammar described in it should come to the aid of the upwardly mobile class in India who wish to build a climate-responsive house on their own or with the help of a professional. The blueprints of hand-drawn design and working drawings would surely be of interest to the students of architecture.
Excerpts from Introduction:
A shelter is one of the basic necessities of human beings. As we perform our daily acts and rituals of living on its stage, the structure becomes much more than the materials that hold it together. It becomes a living breathing entity that can comfort and nourish us, and as a repository of our memories, it demands equal involvement in return. Hence even the angle of the roof has more connotations than its geometry. A child instinctively draws an angled roof for a home, though he or she may never have lived under such a roof. Somehow the image of a home as a structure with a sloped roof has been engraved in our collective memory!
The ideal size of a house is difficult to arrive at by looking at history, which gives us examples of tiny temporary huts to enormous palaces, but nature provides us with examples otherwise. The birds build nests of the required size for the chicks to grow, compelling them to take wings when they are too big for the nest. Birds don’t have any code restrictions or issues with the availability of materials to dictate their size, still, they instinctively build just enough. All of them have the program of nest building embedded in them, though each species of birds builds differently.
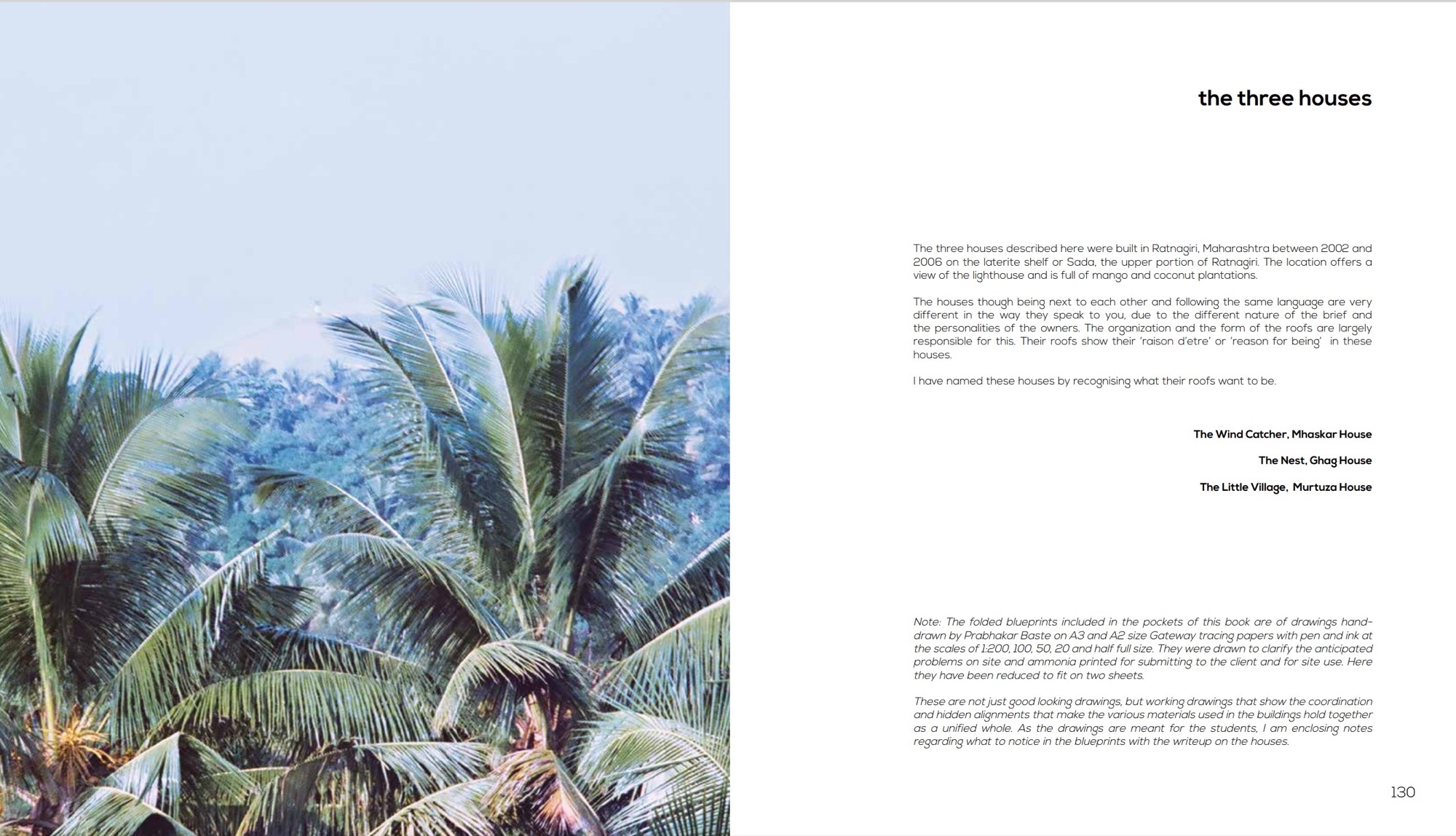
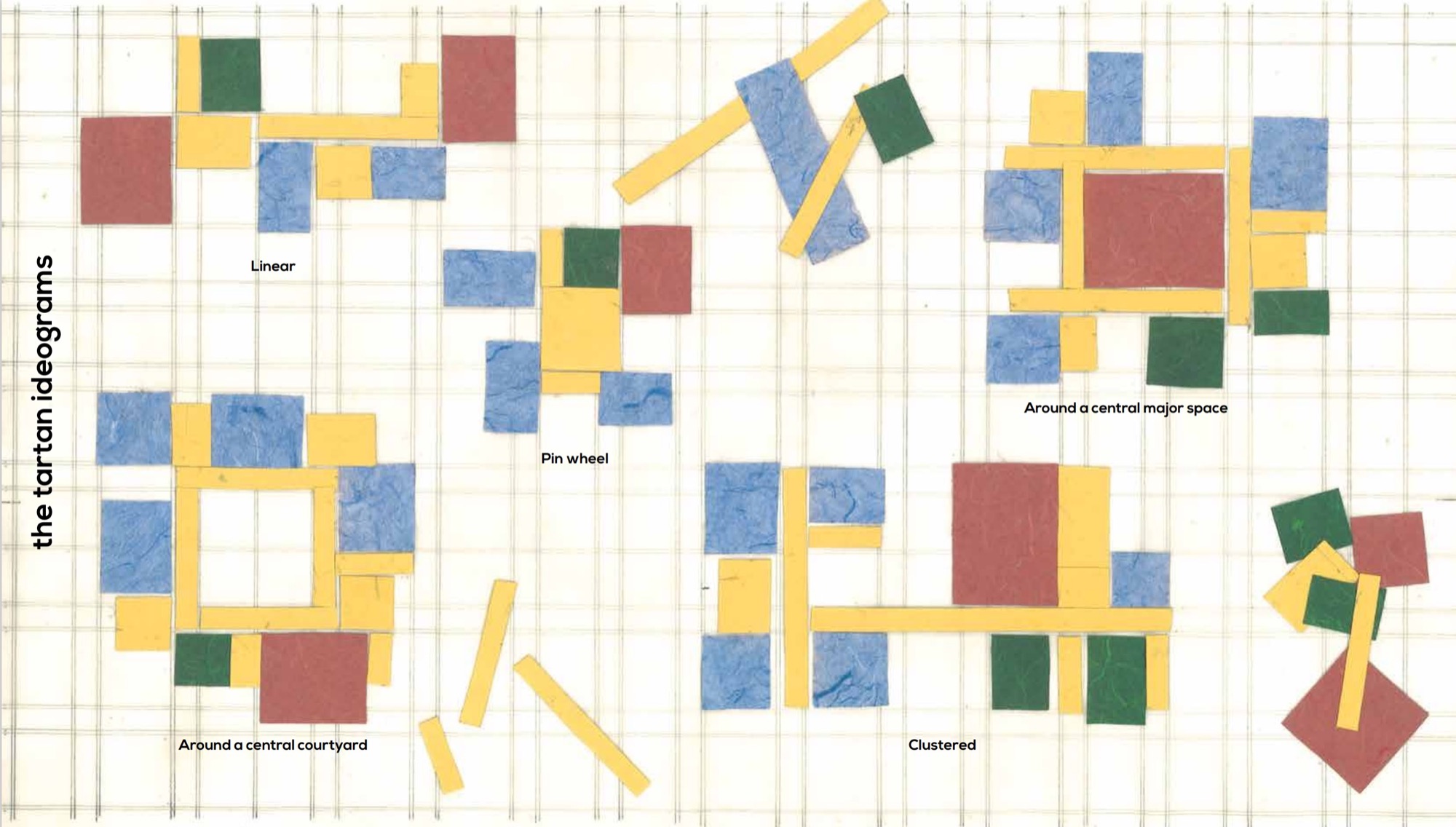
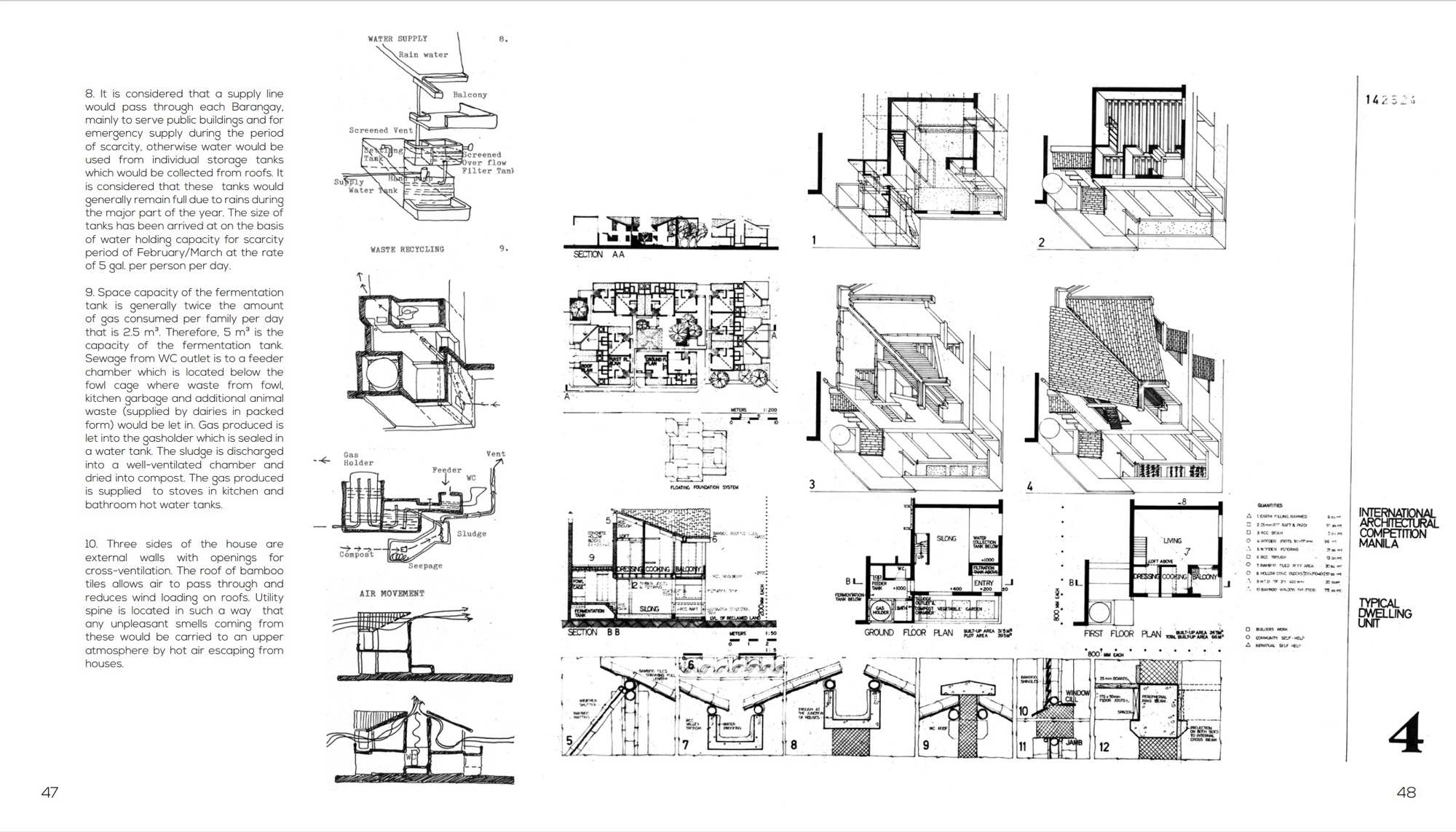
Vernacular architecture the world over has followed the same instinctual or common sense criteria. Humans have built their dwellings in a more, ‘anonymous, spontaneous, indigenous or rural’ way according to Bernard Rudofsky, answering climatic and functional concerns, and are still building them the same way in some societies. Though by now most societies are more complex and, with a major shift of the world population to the urban centres, the factors governing new residential architecture have changed from sheer instinct to a more regulated and designed approach. Still, modern architects continue to derive inspiration from vernacular architecture.
Paul Oliver’s book ‘Dwellings’, was first published in 1987, which in my opinion, should be made required reading for all architecture students. He writes that “The phrase ‘what we can learn from vernacular’ or its equivalent, seemed to imply humility and respect, but only occasionally were the lessons passed on to others in publications or by education.” This was one of the lines which inspired me to write this book and which I hope, shows a positive response to it.
About the authors:
Asha & Prabhakar Baste, received their formal architectural training abroad and worked in wellknown architectural firms in the USA and the UK respectively before returning to India in the early seventies. Asha graduated from Pratt Institute, New York in 1969, worked in New York and then in Mumbai in CIDCO, where she met Prabhakar while designing various house types for Navi Mumbai. Prabhakar had spent a majority of the ten years in London working with Llewelyn-Davies and Weeks after completing intermediate RIBA in 1963. For his RIBA exam in 1973, he took ‘Shriram Nagar-Growth Pattern for Ratnagiri’ as his thesis subject.
The Bastes started their partnership firm, A & P Baste Architects in 1976. Since then, they have worked on a variety of projects, both in India and abroad, ranging from the design of furniture to the design of single-family residences, hotels, offices and master plans of townships. Housing was always their central concern. The design and reconstruction of a village near Morvi (Gujarat), that was destroyed by floods in 1979, is a clear expression of this concern. After this project, the Bastes adopted a ‘Design-and-Build’ model of practice to execute their designs. The flexible system or grammar for house planning described in this book was designed while building houses in Ratnagiri where Prabhakar grew up. He was working on a pattern for sustainable rural communities until he passed away in 2014.
Prabhakar had served as a visiting faculty at the Sir J. J. College of Architecture in Mumbai and Asha who is also an avid potter, taught in various architectural colleges in Mumbai and Pune.
For inquiries and orders:
Write to: [email protected]
Design and editing:
People Place Project
Nisha Nair Gupta
Pooja Save
Foreword:
Jane Murphy
Essay:
The Pulse of Design by Himanshu Burte
Printed at
JAK printers Pvt. Ltd.
Publisher:
Council of Architecture , New Delhi
Year of publication:
2022
Price:
INR 2800.00








2 Responses
Affordable priced edition for students should be published.