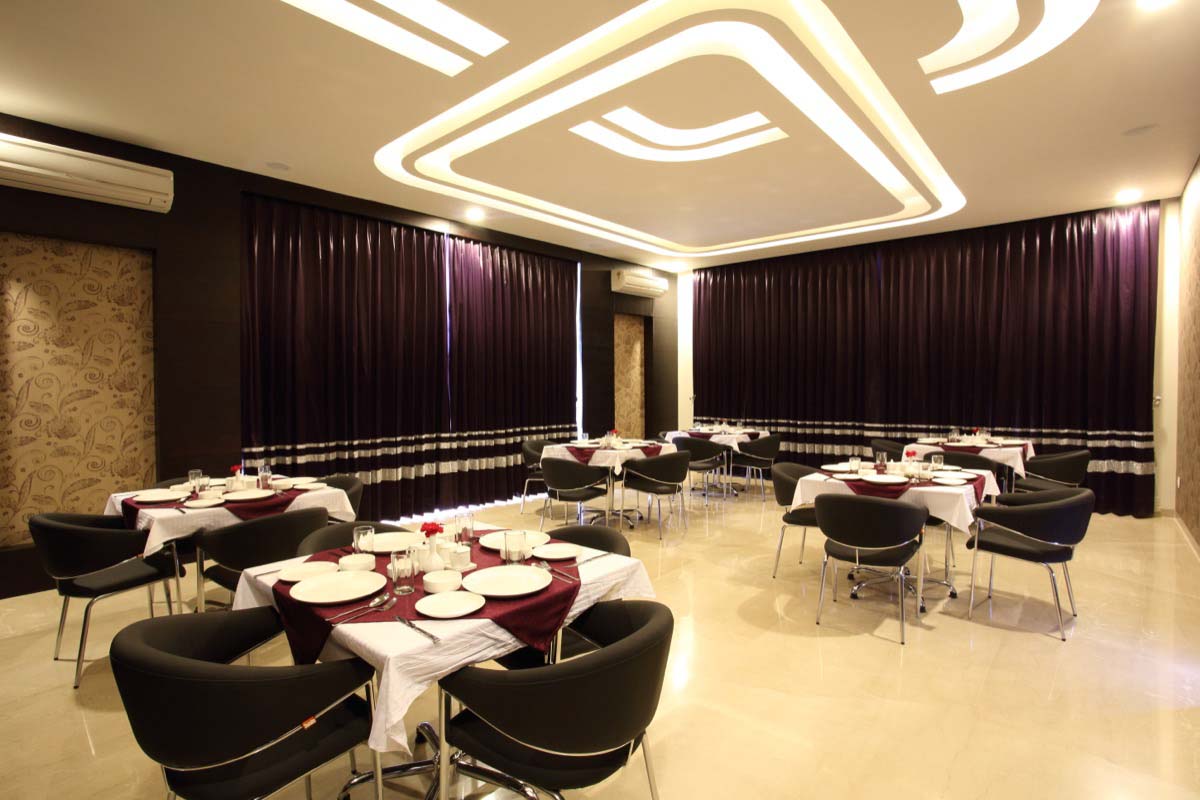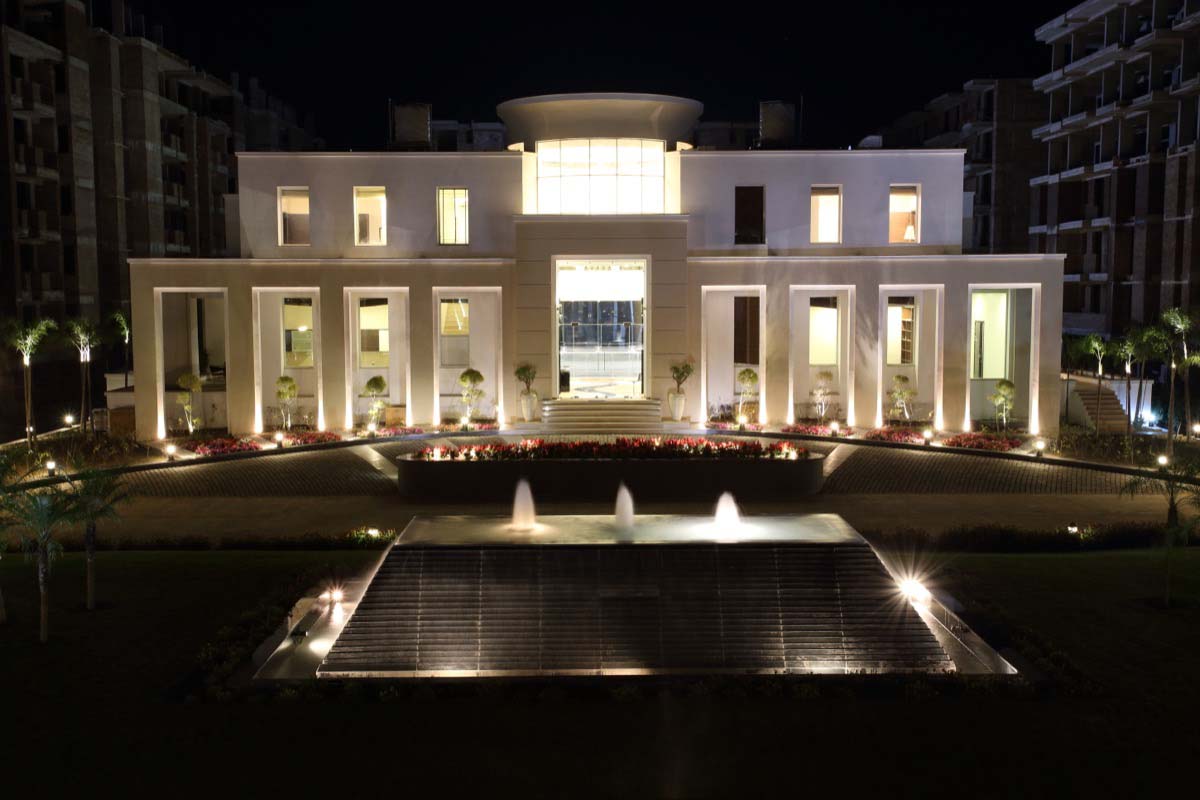The building responds to its context by using the existing site gradient to create multiple levels. The entrance level has a library, card room, party hall and a double height reception lobby.
This lobby overlooks the double height launch with a view of swimming pool, which is the focal point of the club. The lower level accommodates the aerobics room gym and a spa besides indoor sports facilities like billiard/pool table tennis, squash courts and a chess all clustered around a swimming pool in the central courtyard.
In the terrace of these areas is used as an open party place independently accessible from the entry level. The upper level has a guest lounge and a guest room with a private terrace. the interiors were designed to provide a luxurious contemporary ambience to the club.
Project Facts
- Category : Hospitality (Hotels, restaurants, clubs etc.)
Area : 20,000 SQFT SQ.M
Client / Owner : IBD Group, Indore
Project status : Completed
Project Name: Belmont Club
Location: Indore















