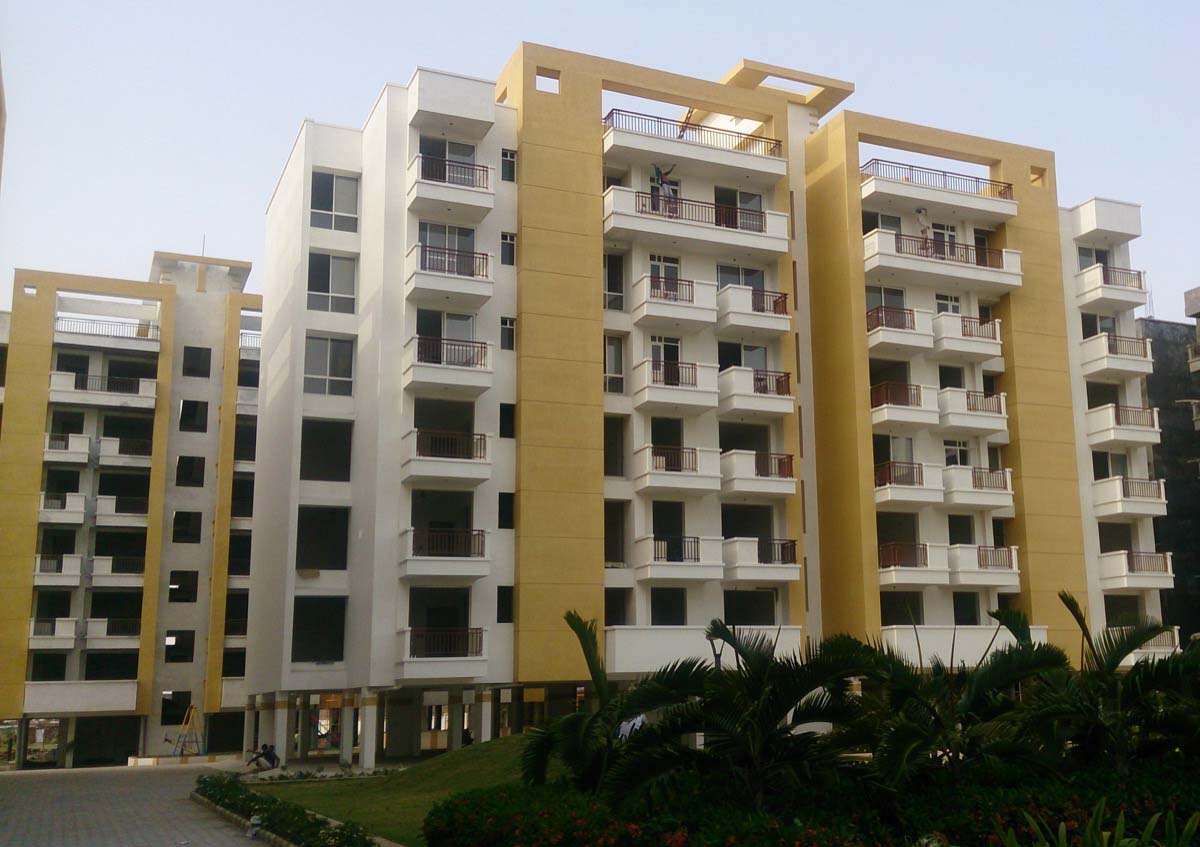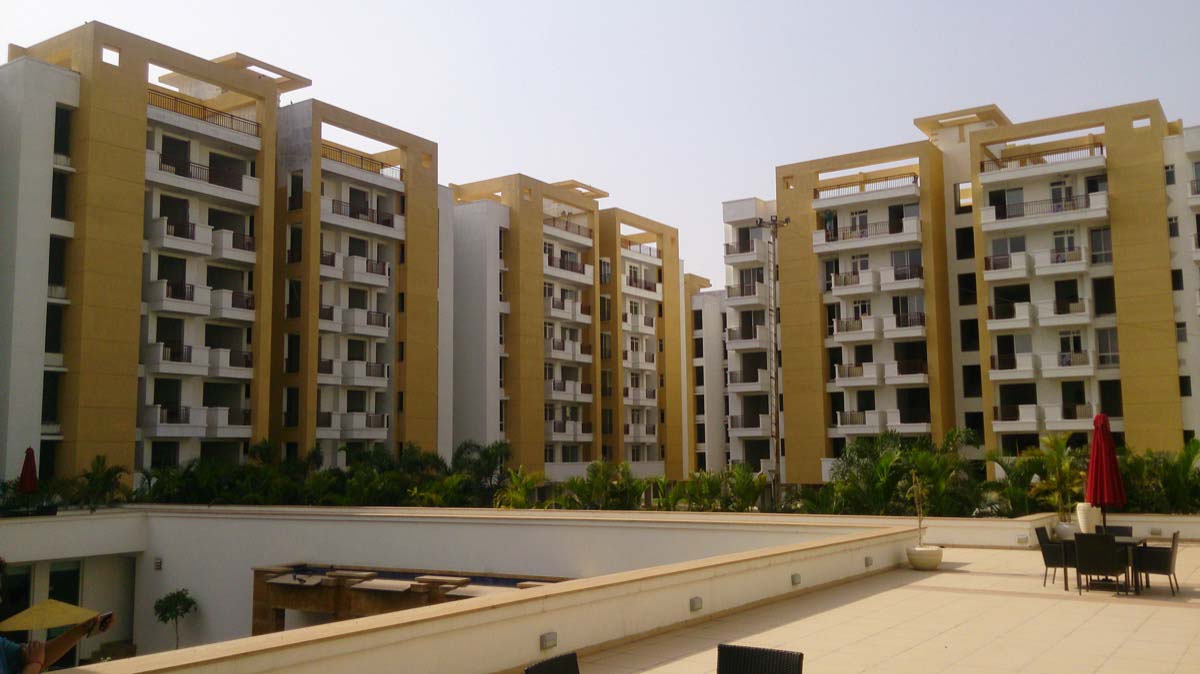The project is a 20-acre township with 2000 housing units propose in stilt plus six storey high towers. The housing units were designed for the contemporary lifestyle of an upwardly mobile clientele and vary from the affordable two bedroom/three bedroom units to the luxurious three/four bedroom units with servant quartets functional units with minimum space utilization in common and circulation areas resulted in maximum space utilization.
The site plan was based on the concept of providing north/south orientation for the towers and a view of green spaces from each units.
Project Facts
Project Name: Belmonte House
Location: Indore
Category : Township / Masterplanning Project
Area : 20000 SQ.M
Client / Owner : Belmonte















