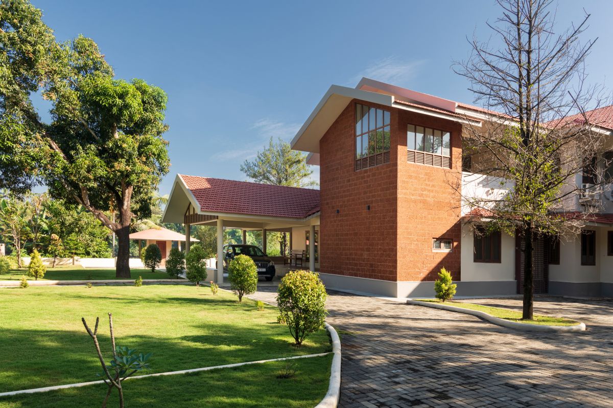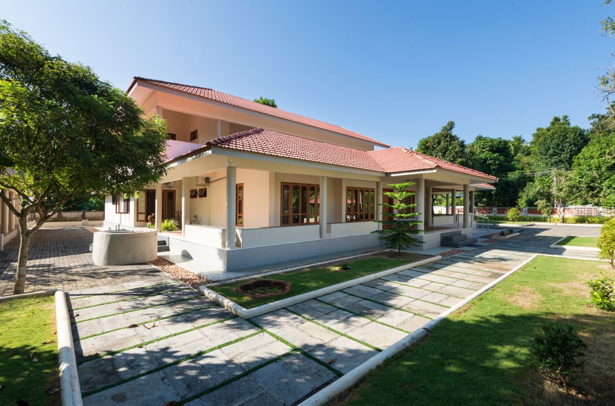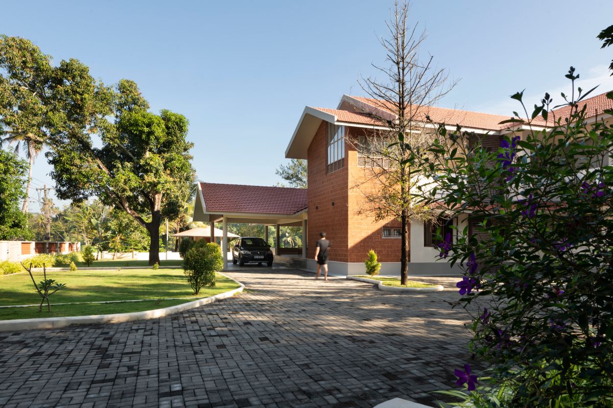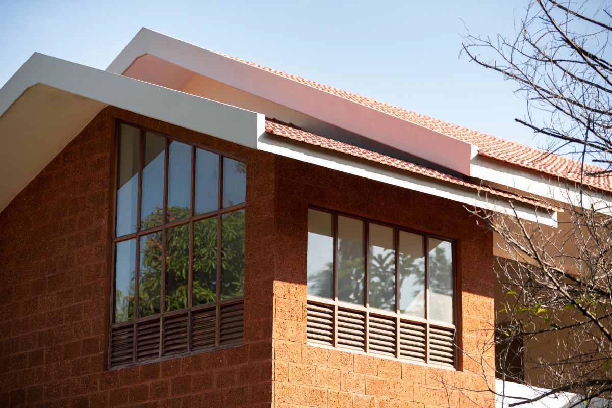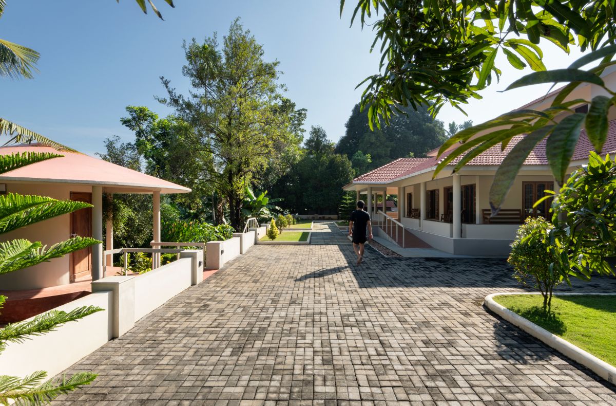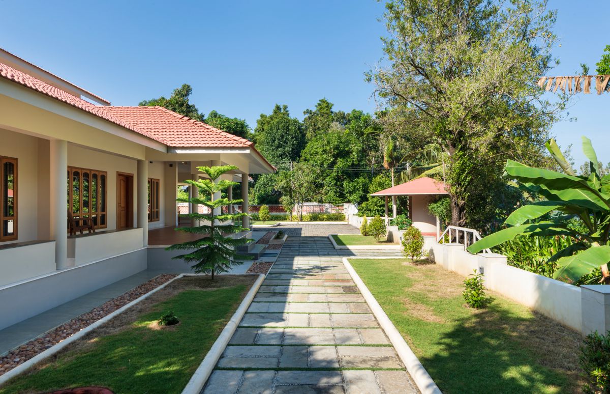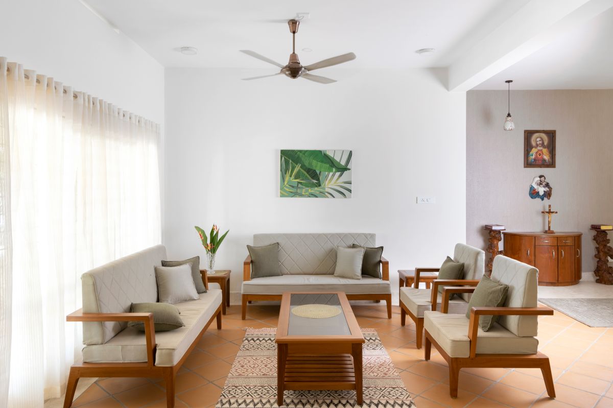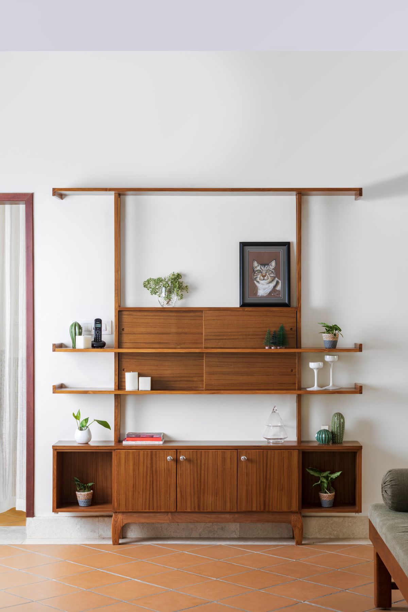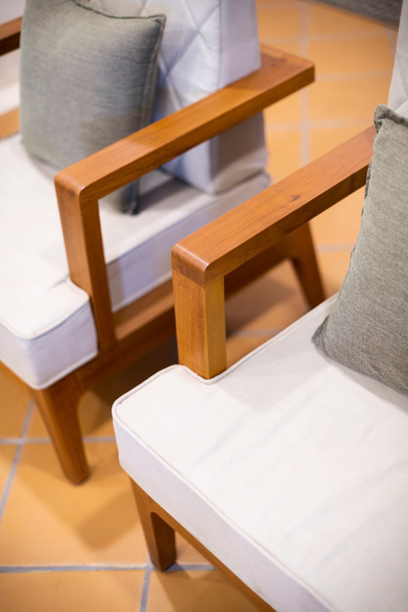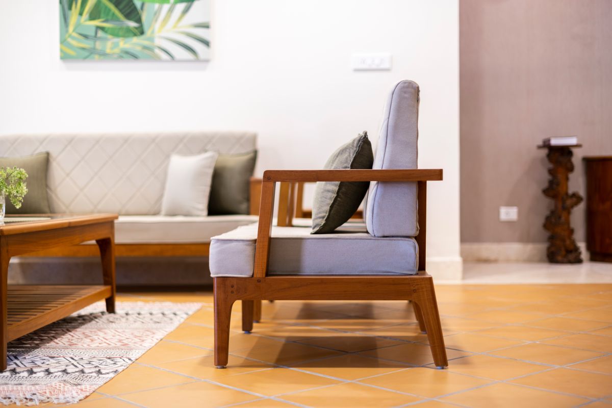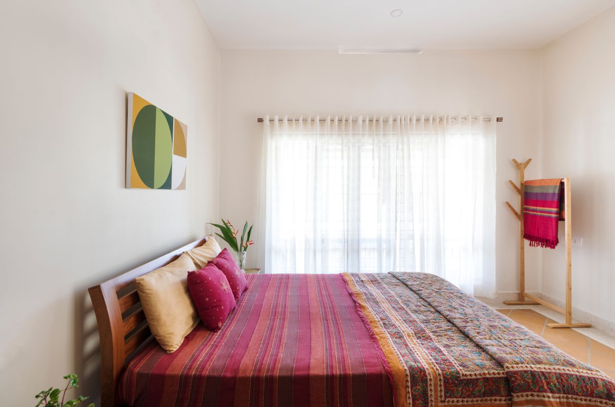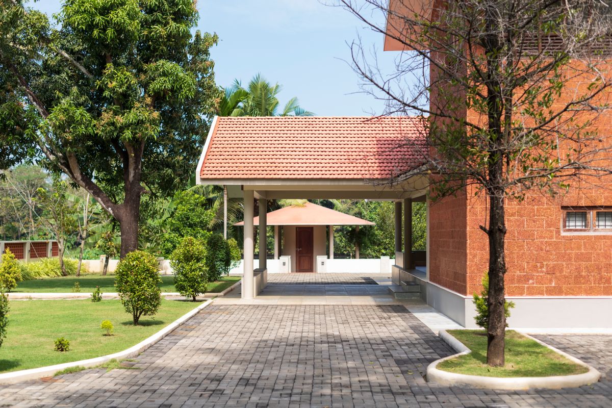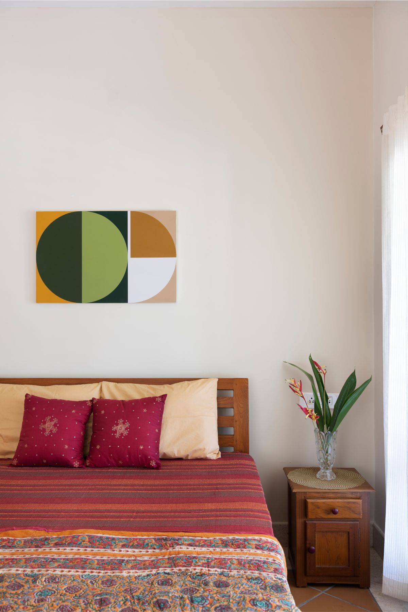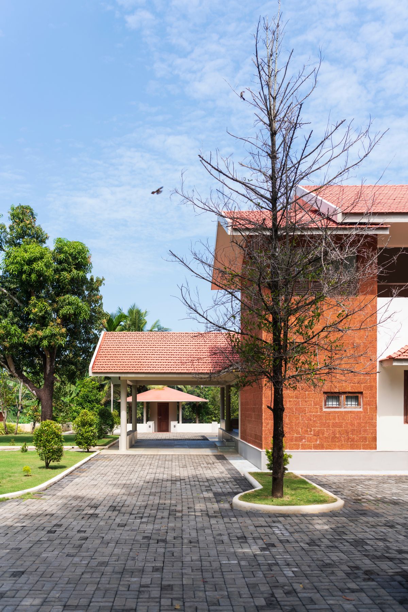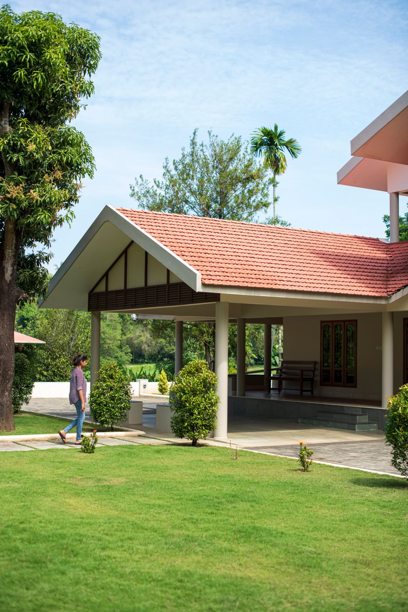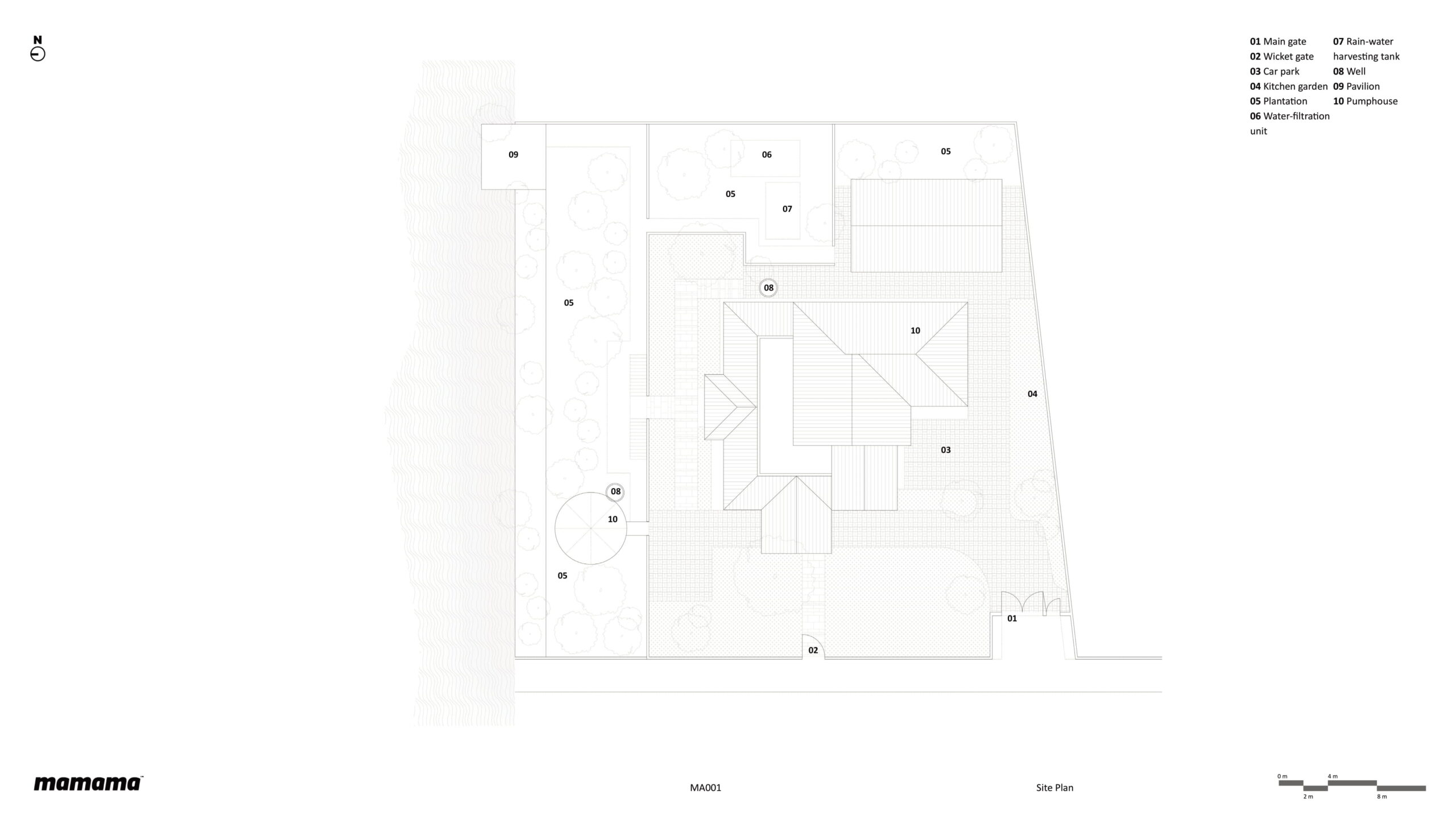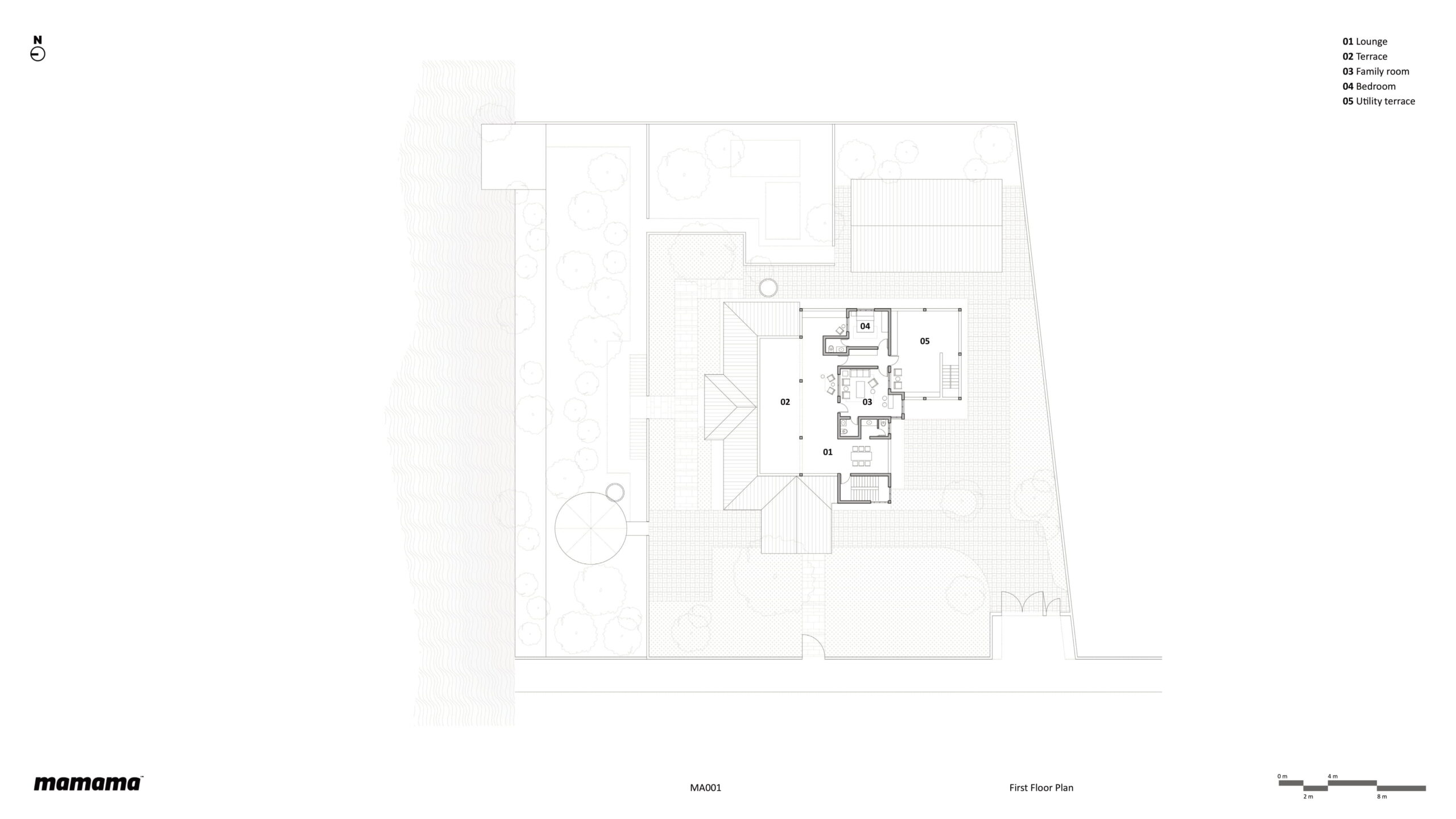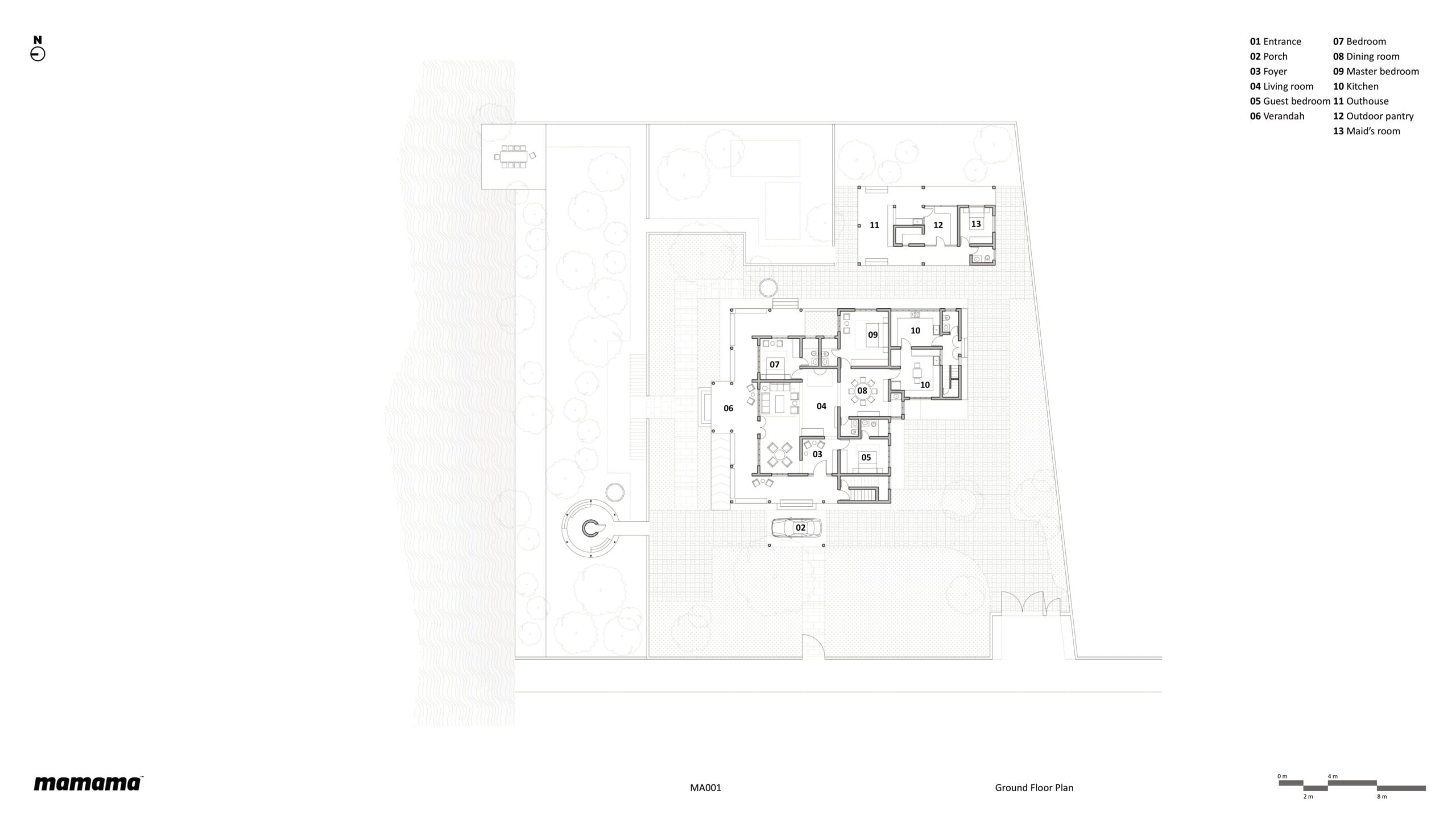Located in Ayroor, Kerala this family home that sits on the banks of the Chalakudy river is nothing less than a mini-ecosystem within itself — self-sufficient and symbiotic. Using local masons, carpenters, contractors and construction methods, this home was completed with natural materials such as terracotta and laterite tiles, kota stone and terracotta jaali blocks. A generous verandah wraps around three sides and a large open terrace on the upper floor maximises the spectacular views out onto the river. The house is an extension of the clients’ (perfect) idea of living a retired life.
Looking to return to their homeland, this elderly couple based out of the Middle East wanted to build a comfortable retirement home near their ancestral home located in the Ayroor district of Kerala. The 0.5 acre plot, situated at the banks of Chalakudy river at the time was being used to cultivate indigenous vegetables, a practise the couple wished to continue even after their move. The couple was looking for a traditional, pitched-roof ‘tharavadu’-like home with ample verandahs that employed locally available craftsmen, contractors & construction methods and encouraged use of natural materials such as terracotta, laterite, kota stone etc. The client had a very clear programmatic requirement and a finite budget to achieve it; the brief hence, was to keep things fairly subtle, low-cost and elegant.
The 4-bedroom house is a load-bearing structure built on an existing footprint, with some added modifications. The obscure location of the plot along with the limited budget meant using local contractors and working with construction methods prevalent in the region. The intention, thus, was to stick to rudiments and design a house that was contextual and blended seamlessly with its immediate environment.
The design of the house propounds several vernacular idioms predominant in this part of Kerala such as the concept of a poomukham, a semi-open verandah right outside the main door (which in this house extends into a formal vestibule to entertain visitors and/or guests), a chuttu verandah, a semi-open verandah that surrounds the house on three sides, that allows for a climatic buffer between the outside and the inside of the house. The verandahs occupy a significant portion of the building footprint and ensure an uninterrupted view of the river on one side, the main access to the house on the other and the extended backyard on the third.
The vestibule opens into a large living room with a spectacular view of the river and the plantation on the riverbed. The living room is (informally) split into three zones, where the largest one doubles up as a prayer room for the entire family. While all the private spaces in the house have been allotted a modest layout, the common spaces throughout the house are fairly large and roomy, as per the client’s request. There are three bedrooms on the lower floor, each with a distinctive view of the outside. The dining room, which occupies the centre of the lower floor, can comfortably accommodate 12 persons at a time.
The adjoining kitchen, like most kitchens in southern Kerala, comes with an attached working area (same size as the kitchen), an extension of the main kitchen used to carry out the more menial works including washing of utensils, cutting of vegetables etc. The working area opens out onto the backyard and a stairwell that takes you to the first-floor utility space; think of it as a covered terrace space that’s predominantly used for drying, cleaning and sorting of the produce from the land. The upper floor also consists of a big open-to-sky terrace on the opposite end which looks out straight into the river. The terrace and the utility space together provides a complete 360° view of the client’s plot and beyond.
The material palette for the house largely consists of brick walls, laterite stone, kota stone, terracotta and Mangalore tiles. The flooring for the entire house has been done in locally-manufactured terracotta tiles and has been paired with Indian marble in order to obtain a neat skirting detail and ensure a longer life. The cinnabar warmth of the terracotta has been elevated with use of solid-wood furniture made out of locally-sourced teak. All pieces of furniture in the house have been entirely custom-made using local carpenters and craftsmen. The wood and the terracotta set against the achromatic coloured walls and fabrics give off a rather contemporary edge to this otherwise traditional house. The use of furniture is minimal, almost utilitarian, keeping in mind the client’s day-to-day usage; this also helped in maintaining the roomier feel across the house and let the abundant natural light do its number.
Given the client’s keen interest in farming and their mindfulness towards the environment, the house has been equipped with several sustainable practices including rain-water harvesting, storm-water management, ground-water recharge, use of solar panels, composting, well-water filtration etc. About forty percent of the
0.5 acre land — part of the house backyard and the complete river-bed — is dedicated to growing indigenous vegetables and fruits throughout the year. The client is able to harvest a sizable amount of produce including coconuts, bitter gourd, ridge gourd, mangosteen, rambutan, betelnut, lemons, curry leaves, spinach, custard apple, mangoes, ladies finger among other things. The house also gets a regular supply of river-water fish especially the Pearl Spot colloquially known as karimeen. Add to this the kind of fauna the land witnesses (birds, critters etc), it is nothing less than a mini-ecosystem within itself — self-sufficient and symbiotic.
There were several challenges in getting the right balance of efficiency, sustainability and the overall look-and-feel of the house; what came out eventually was a mere extension of the clients’ (perfect) idea of living a retired life.
Drawings-
Project Facts –
Architects: Anna Rose, Anoop Bhat
Location: Ayroor, Kerala
Year (of completion): 2015
Type: Architecture, interior & landscape design (Residential)
Area: approx. 5140 sq.ft. (house), approx. 0.5 acres (land)
Cost: approx. ₹1.4 crores. (incl. of landscape, civil & interiors)
Photographer: Justin Sebastian

