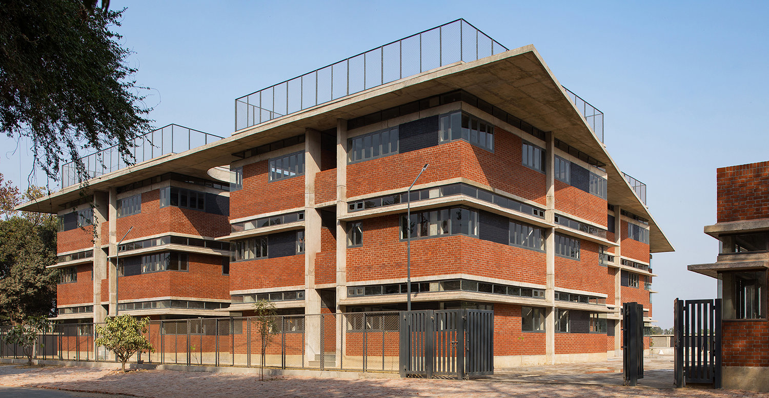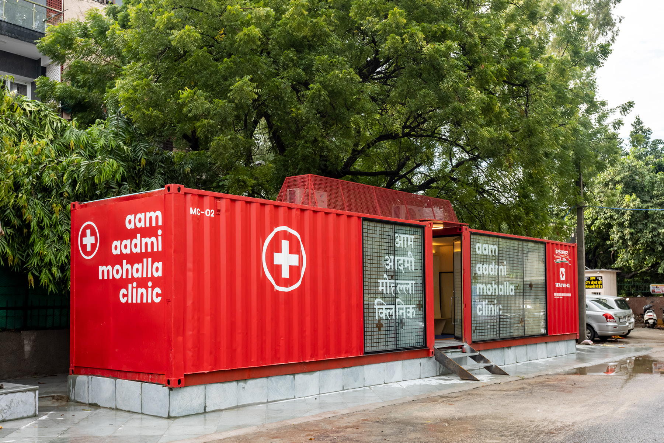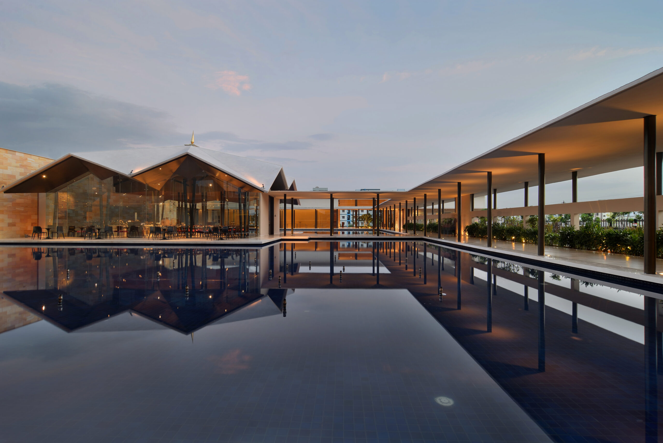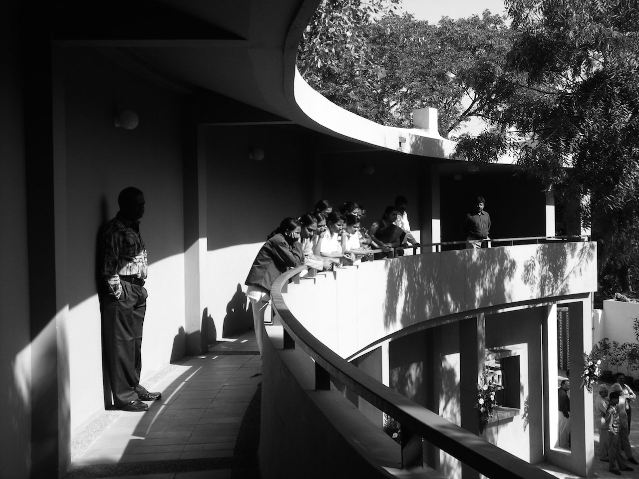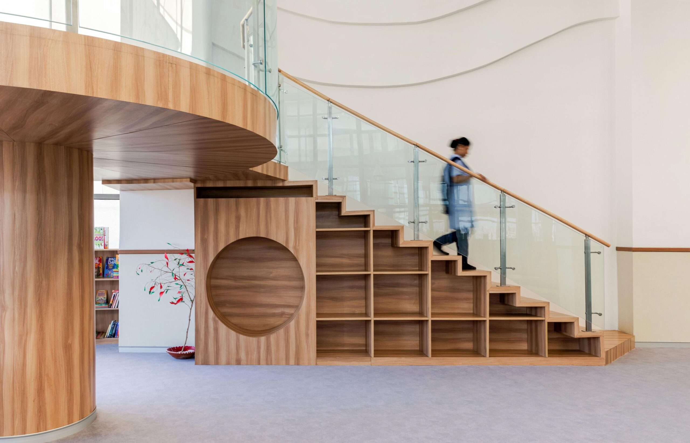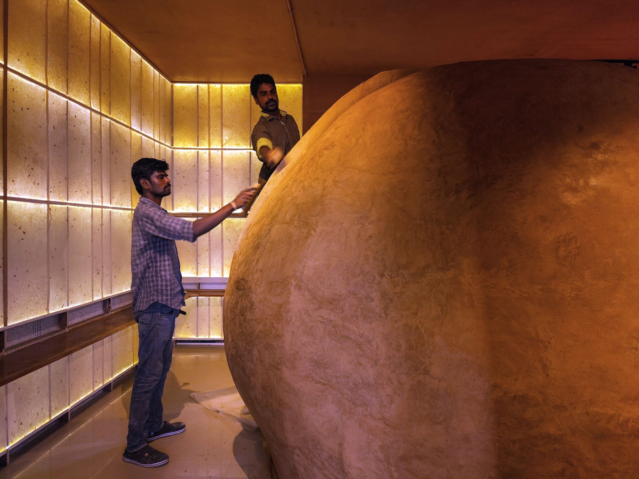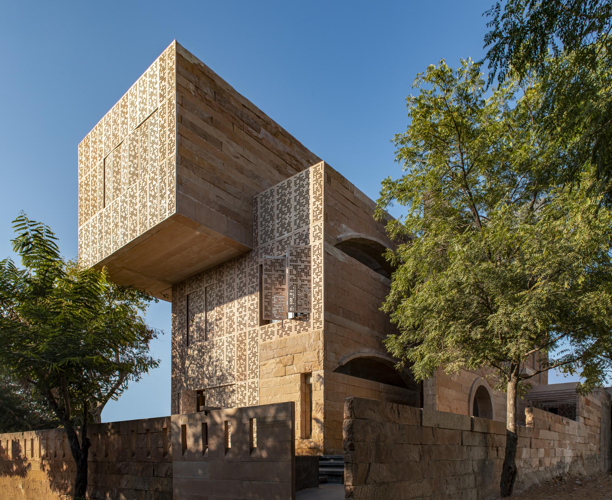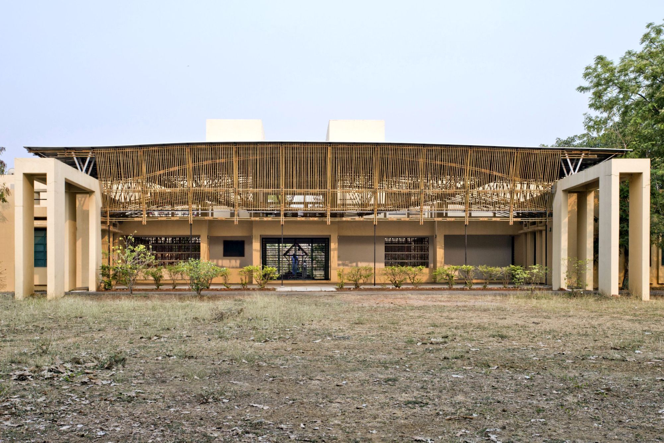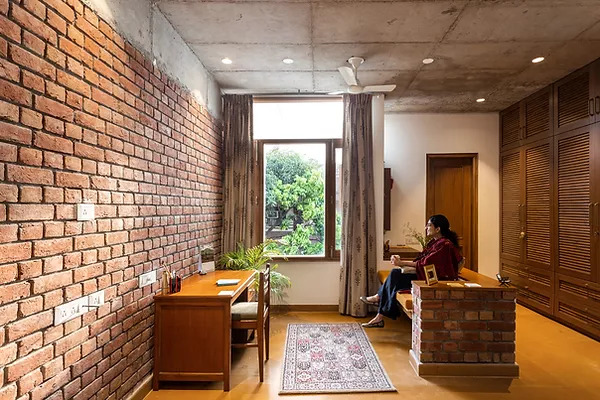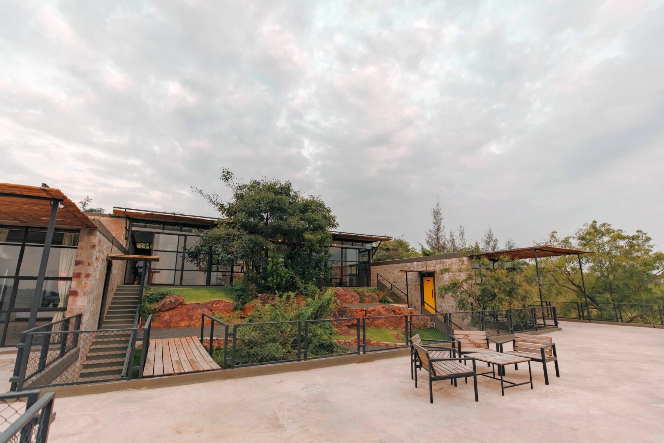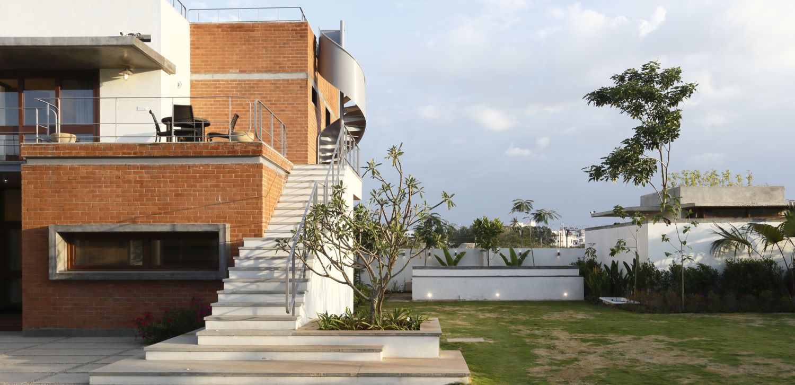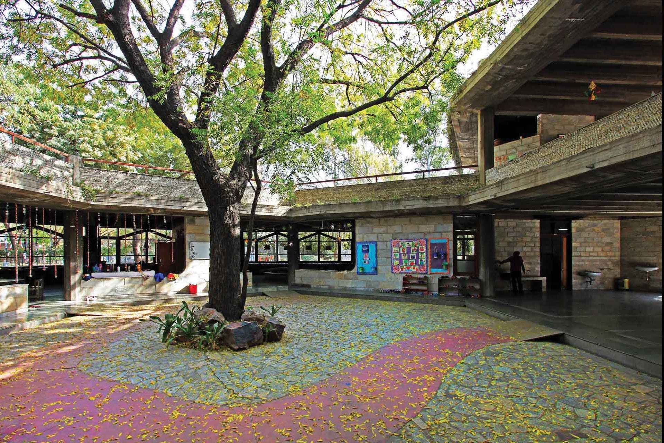
Mirambika School, New Delhi by SHiFt: STUDIO FOR HABITAT FUTURE
Mirambika School, by SHifT Architects, is a ‘free progress’ school where the stress is on child-centric value-oriented education. There is a very light curriculum that is customized to each child, no strong subject divides, and no mainstream examination or testing – instead, there is continuous and ongoing feedback and evaluation.

