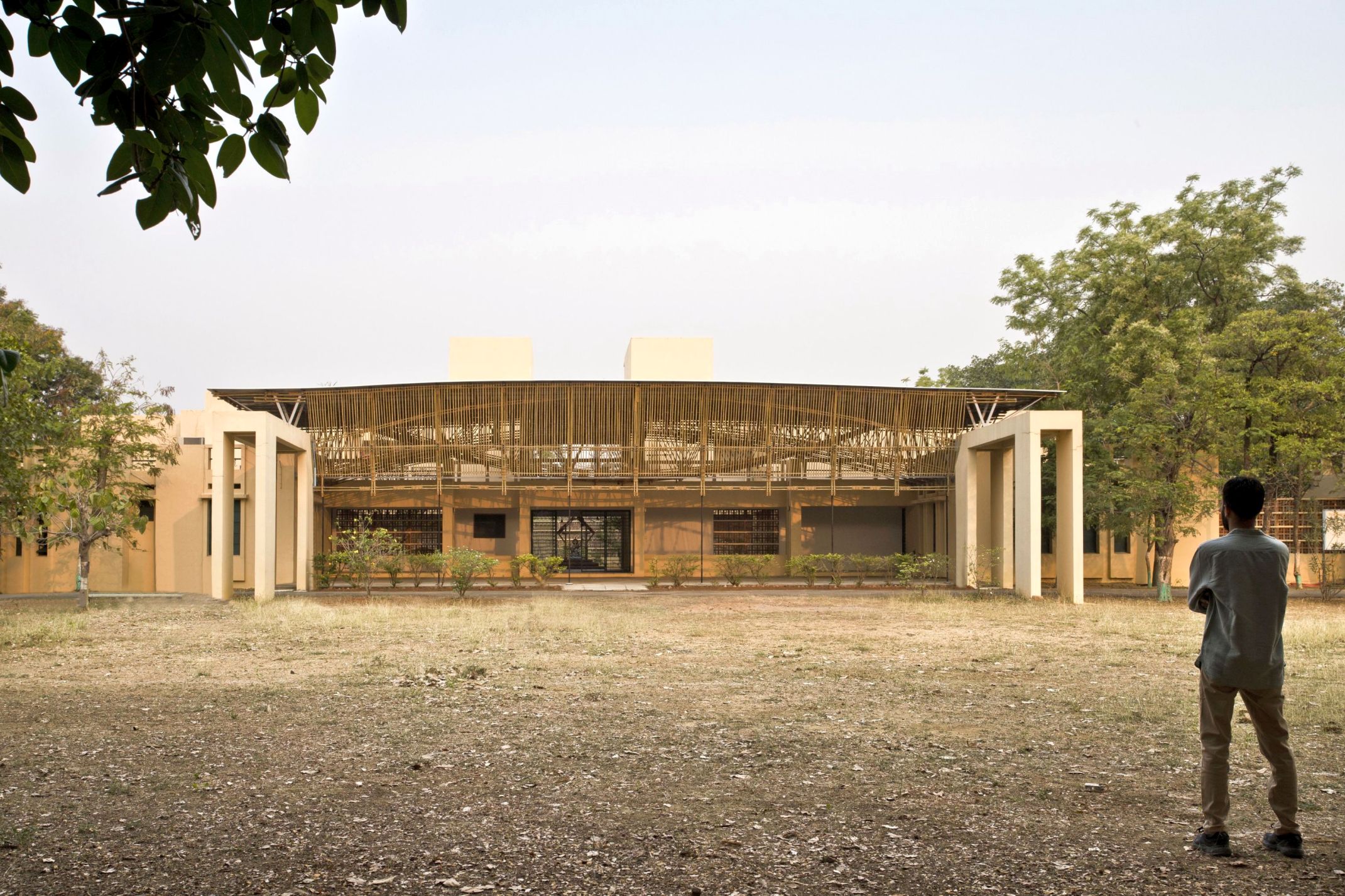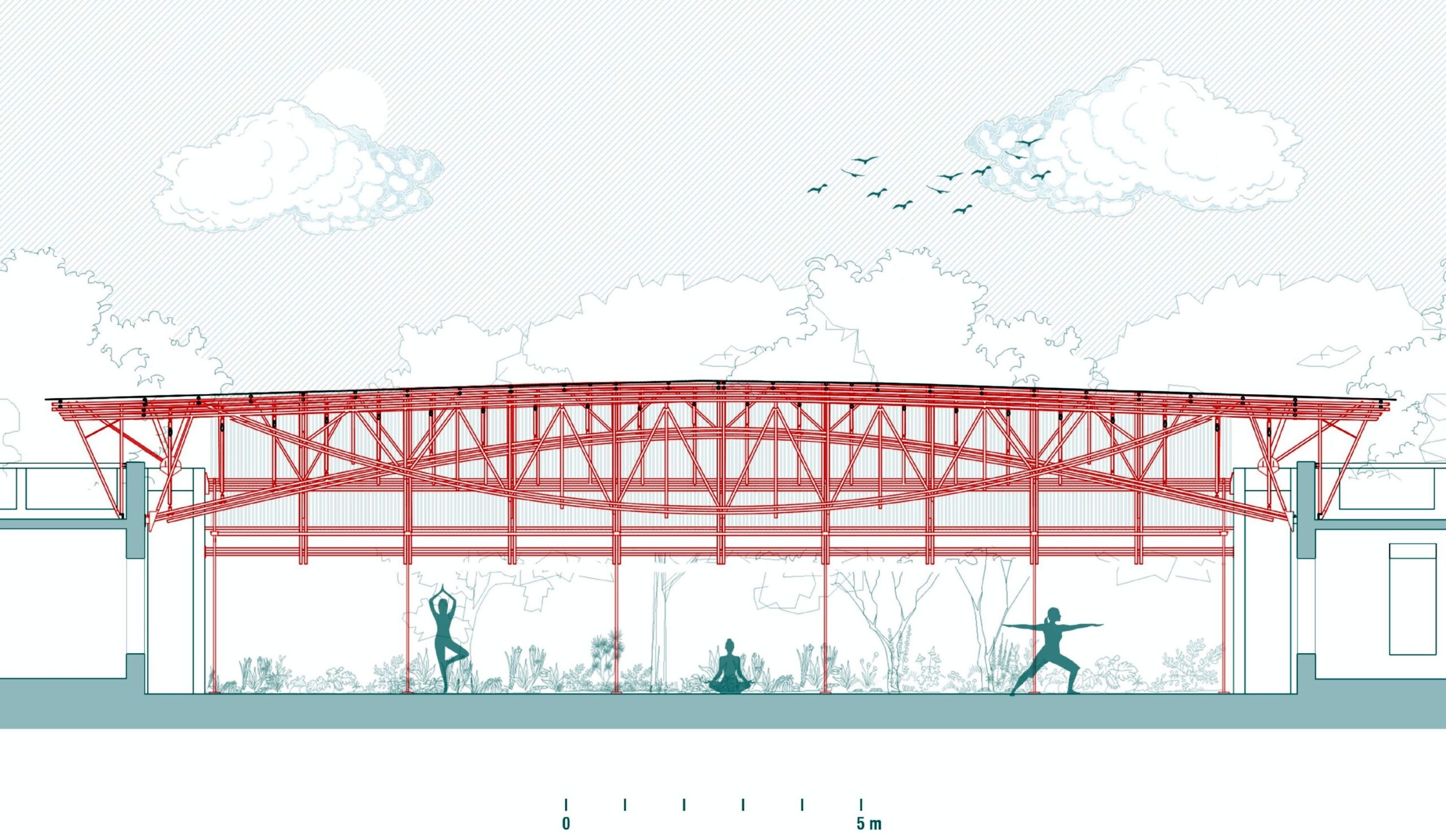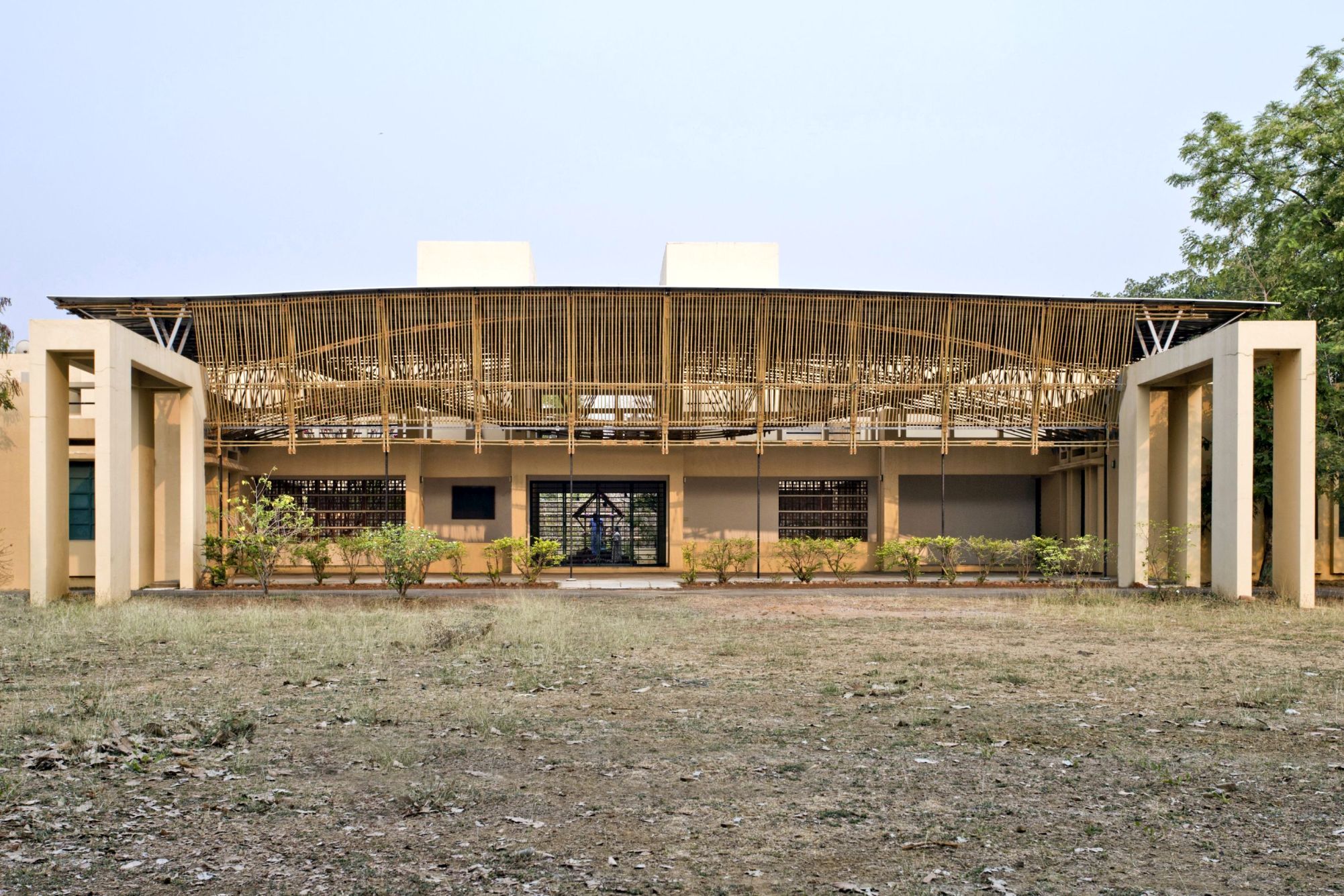
Concept of Yogashaala
Designed by Thumbimpressions, ‘Yogashala’ facilitates the convening of yoga practitioners, by offering a clear, fluid, free and uninterrupted spatial container of around 78 feet span. As the practice of Hatha yoga employs minimum force in attaining a posture, thereby instilling a sense of lightness in the body, the architecture too uses spaced bamboo in a system which exemplifies its lightness, while still spanning significantly.

The form of Yogashala derives from the synchronization of the rising nature of the tension member and the falling nature of the compression member of the same material. A physical spatial interpretation of the Yogic concept of Prana (the life force in the breath) is expressed through this alternation. As the opposites – Purak (inhalation) and Rechak (exhalation), are harmonized in the Kumbhaka (retention), similarly the alternating upward and downward curves of the spanning system, harmonize in structural equilibrium.
The choice of a material like bamboo is one of the distinguishing features of this project, intended to present the profoundly expressive dimension of this material. It is further intended to catalyze the use of bamboo in this region, as a material of the future.
The use of bamboo is also aimed to serve two further purposes. Firstly, increasing use of this material to create employment of the existent and available skill which is constantly being marginalized due to the overuse of R.C.C. and brick in buildings. Secondly, it aims to encourage diversity in the use of this material and more generally, natural materials, in building construction as a strategy towards a conscious living on earth.
Yogashaala Construction
The Practice, Thumbimpressions, engages artisans from remote areas of Bihar, Madhya Pradesh and Gujarat and trains them in high-skilled jobs. This ensures continuous engagement and upgrading of their skills to further expand on our social concerns, realized through technical upgradation and expansion of opportunities. However, this empathetic view is coupled with a deep commitment to quality and professional output.
This project’s team of bamboo artisans come from the tribal regions of South Gujarat. The artisans involved have previously been working with bamboo sourced from the forests of the region. In total, about 15 artisans with varying skills worked for three and a half months to build this structure.


Model Images
Project Facts:
Completion Year: March 2021
Gross Built Area (m2): 280 m2
Project Location: Mulugu, Telangana, India
Program / Use / Building Function: For performing Yoga/Meditation, Spiritual Healing, Retreat, etc.
Lead Architects: Milind Jhaveri, Sankalpa, Manu Narendran, Nikhil Patel, Jugal Naik
Photo Credits: Nikhil Patel
Bamboo Artisans: Vasant D Kotval & Team
Steel Fabrication: Kanu Vaghela & Team
Civil Works: Ramesh Paswan & Team
Scale Model: Mohit Janekunte



























