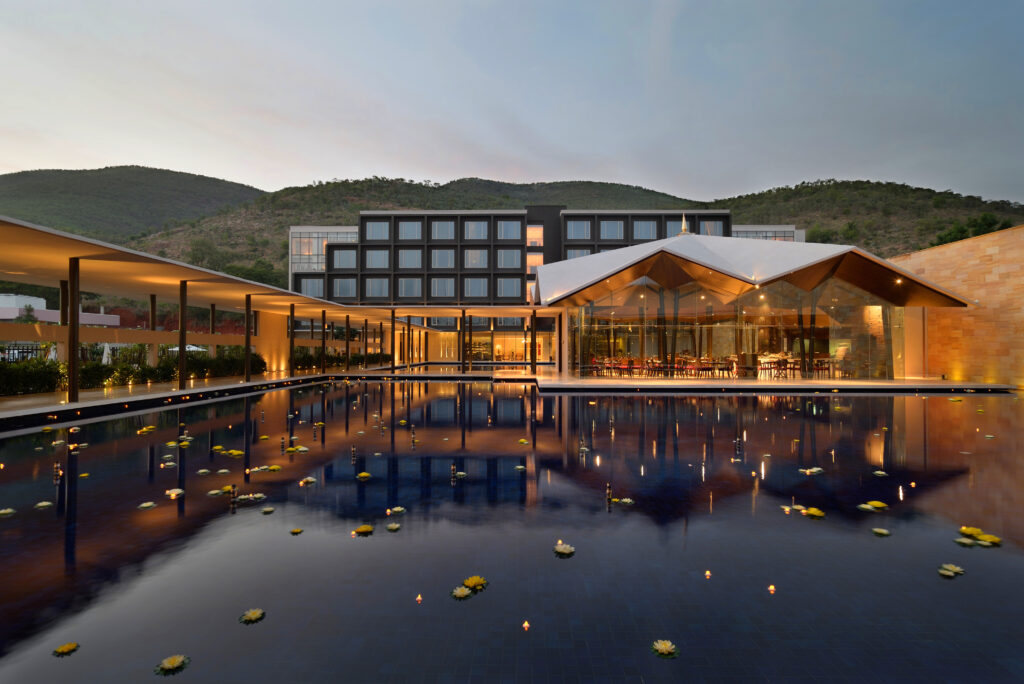
Dasavatara Hotel, at Tirupati, Designed by SJK Architects.
The most venerated and the wealthiest temple trust in India, Tirumala in Tirupati, India, is considered the sacred abode of Lord Vishnu, one of the three supreme deities in the Hindu Trinity. The practice of religion here is devout and ritualistic, with great faith invested in the idol and the temple’s customs. The temple is visited by 20 million devout pilgrims annually, requiring organized crowd management. In addition, the area is considered auspicious for wedding rituals and celebrations and caters to discerning business travelers who like to combine leisure conferences with a divine temple visit.
The brief required us to build a 121-key boutique Hotel on a 13,150 sqm plot of land at the foothills of the Saptagiri Mountain range. The functions included guest rooms & suites, banqueting facilities, a business center, a health center with a spa, gym, games room, swimming pool, and two specialty restaurants.
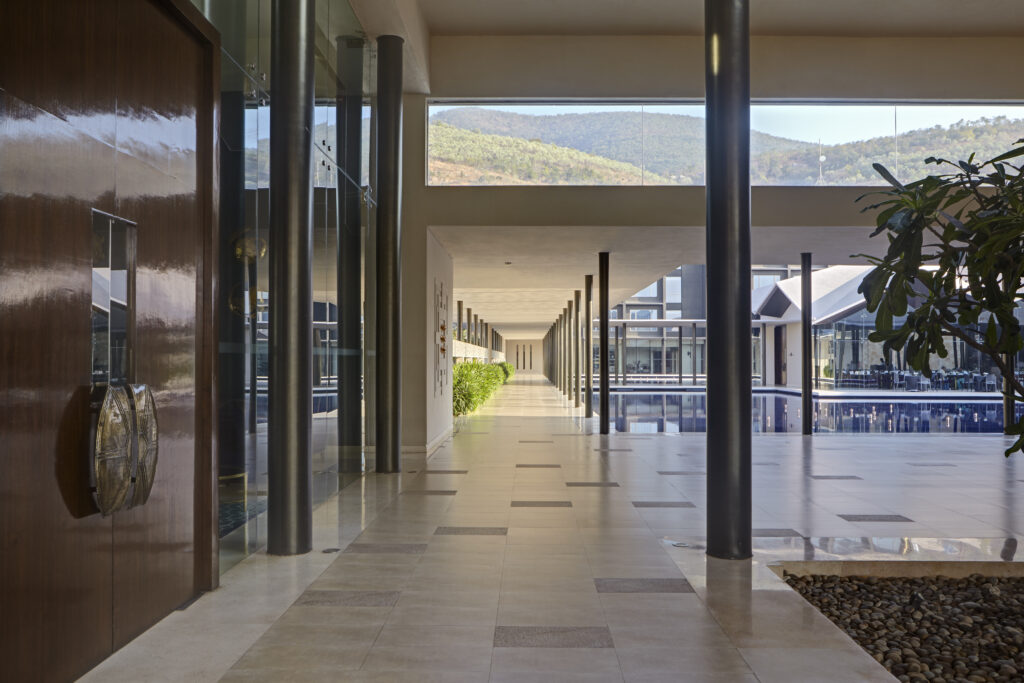
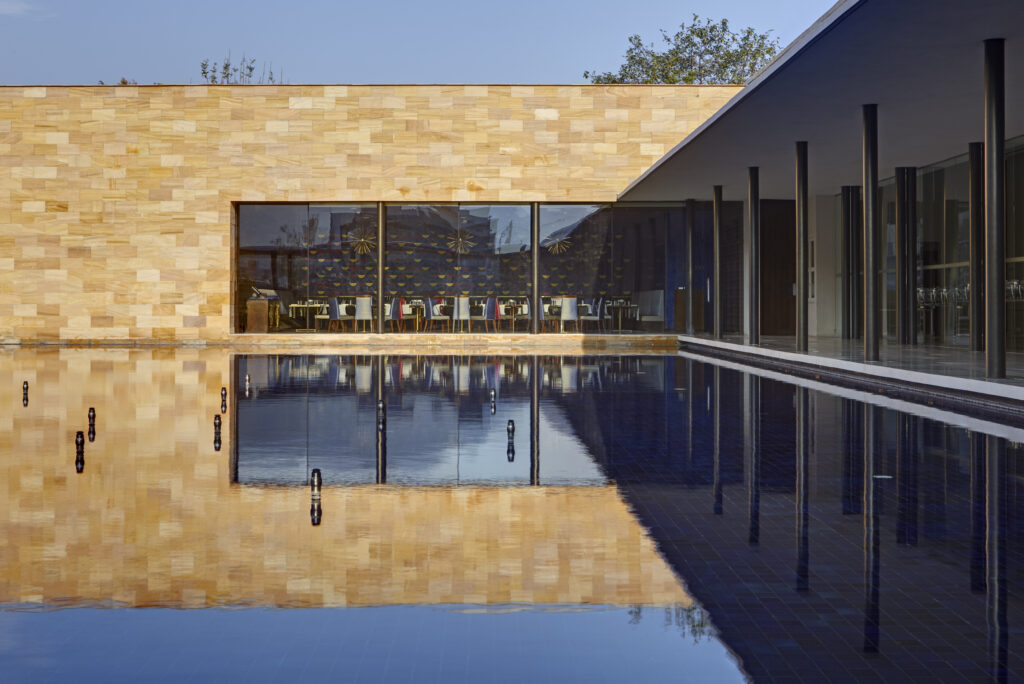
The all-pervading position of the worship of Lord Balaji (or Lord Vishnu) in this temple town pointed us towards an environment that embodies the classical elements of temple architecture – the orthogonal, introverted Hindu temple plan. The need to express both divinity and serenity after the overwhelming experience of gaining a glimpse of the Lord at the temple also guided this design. These ideas have been refined & distilled into a contemporary building with a central open courtyard and a water body, within which “floats” the all-day dining space – ‘The Lotus Café’, envisioned as a lotus in the pond. This central water body forms the core of the hotel, both spatially & experientially. Simplicity and divinity are the core values this building stands for, whereas the interiors draw on craft, mythology, and symbolism to weave a story one encounters throughout the project.
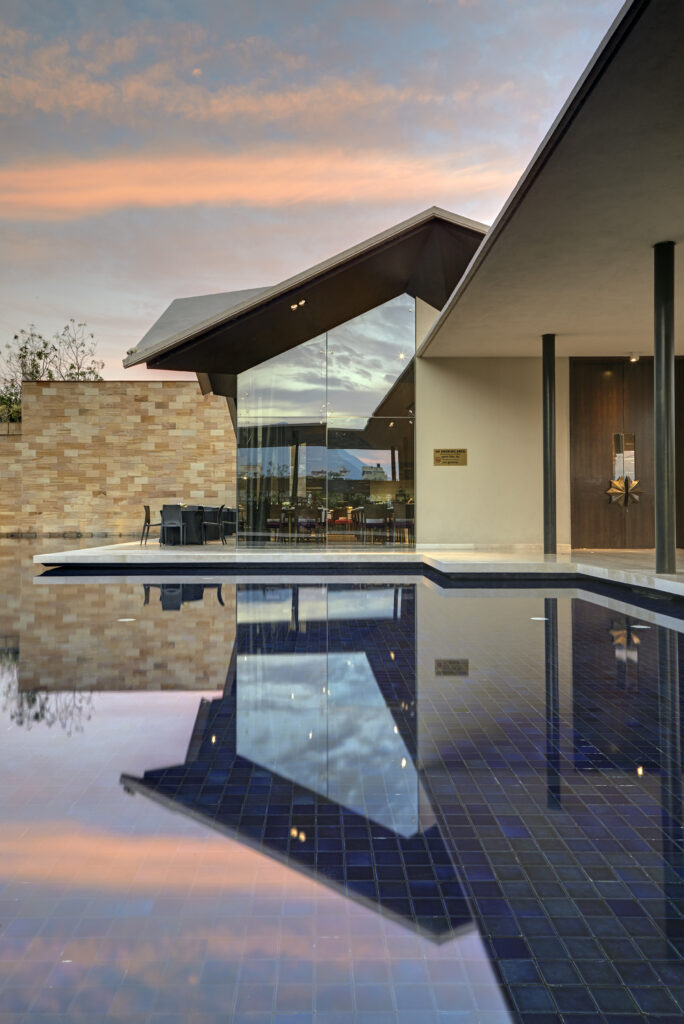
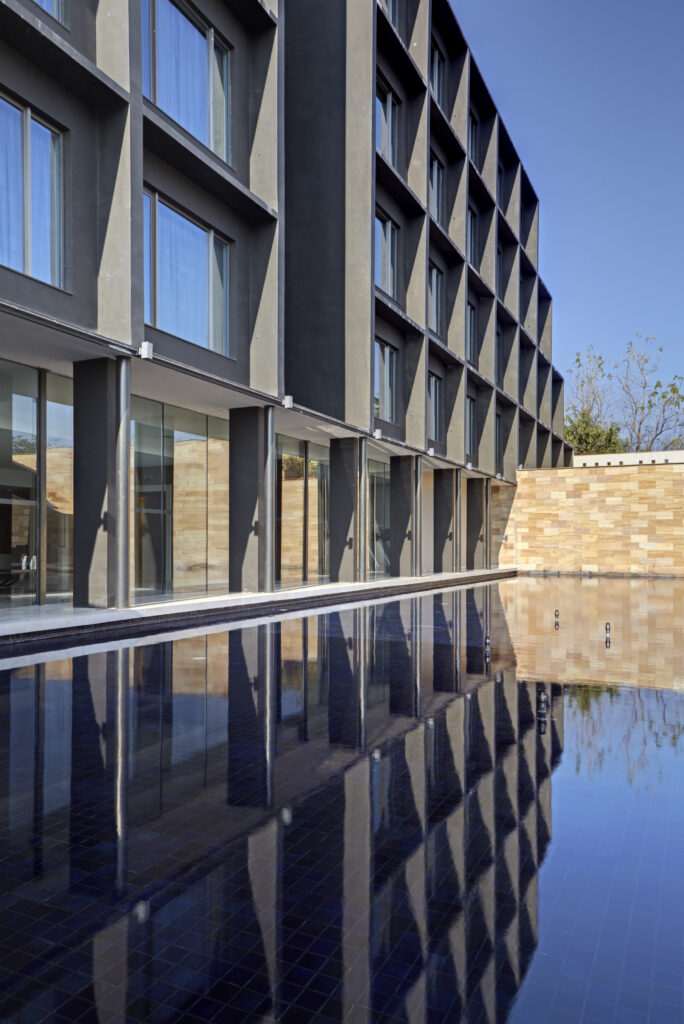
Mythology recounts that Lord Vishnu appeared on the earth in ten incarnations called the Dasavatara – each avatara or incarnation appropriate to his position as a savior within that era. It is said that whenever there is a decline in religion, Vishnu is said to incarnate himself to protect the good, destroy the wicked and re-establish the balance of life on earth. These avatars also represent the evolution of humankind, and each embodies character, stories, color, and emotion. The interiors of all the public spaces have been designed to represent one of the ten avatars, replete with character, color, and symbolism.
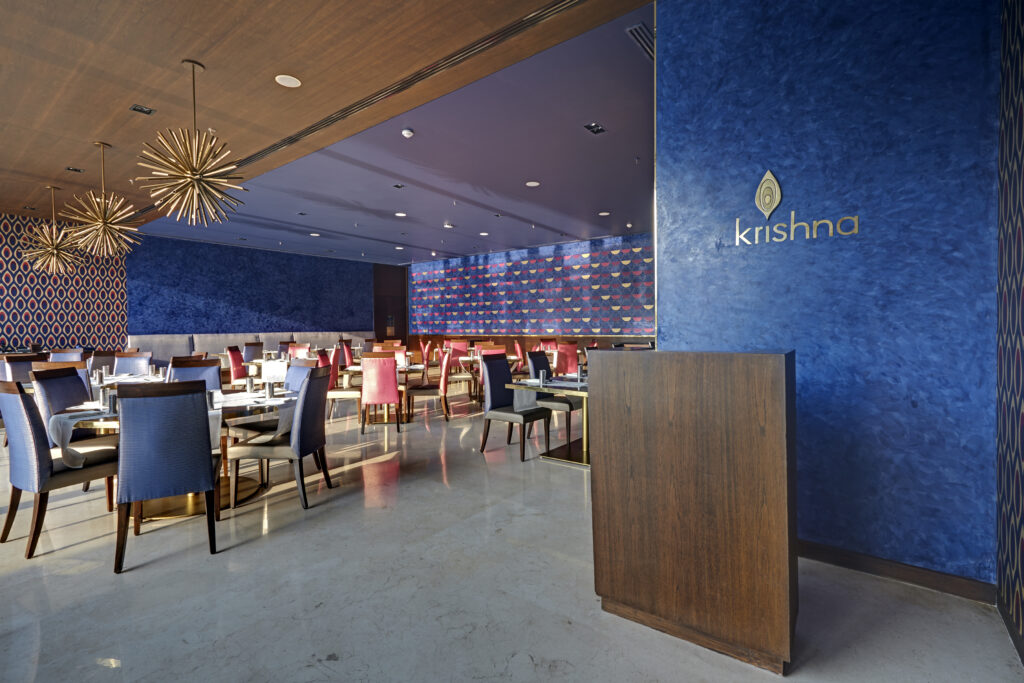
Craft and culture are inherent in the Indian ethos and embedded as tradition within rural communities. Every region has its distinct crafts that reflect its history. Andhra Pradesh, the state in which Tirupati resides, is known for its varied textiles and metal crafts. Symbols associated with these ten avatars have been contemporized using the dokra craft and integrated into the project as door handles. Wall artworks that use the bidri form of silver in gunmetal, and the kalamkari painters of the nearby region, Srikalahasti, have been incorporated in various locations, whereas the traditional weaves of the area have been designed into the furnishings.
Gallery for Dasavatara Hotel
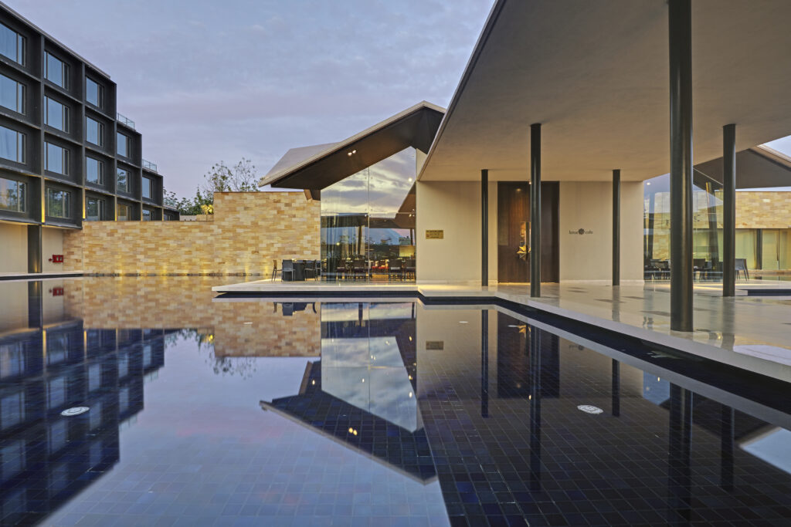
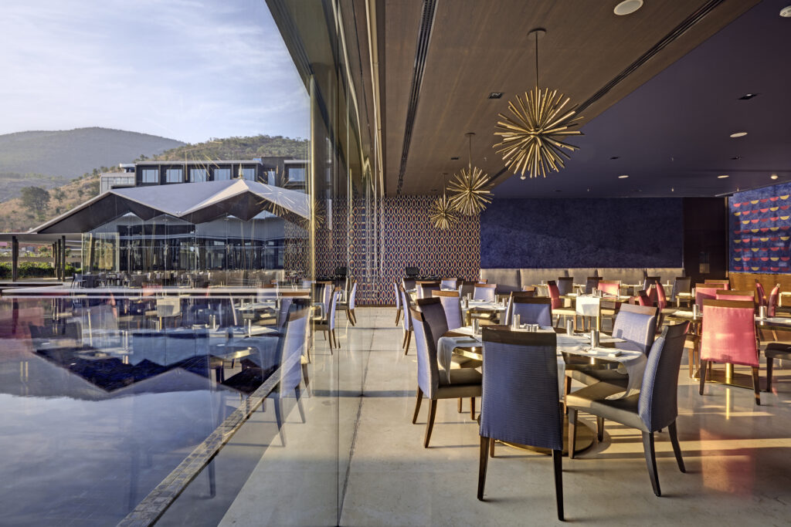
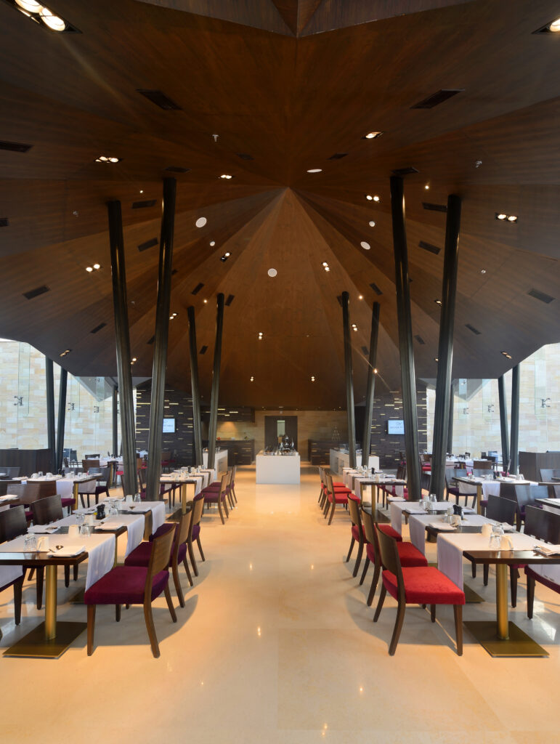
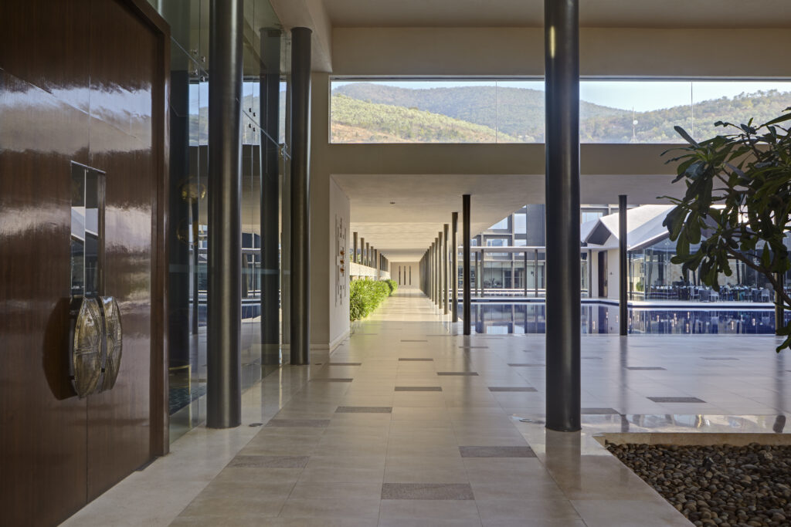
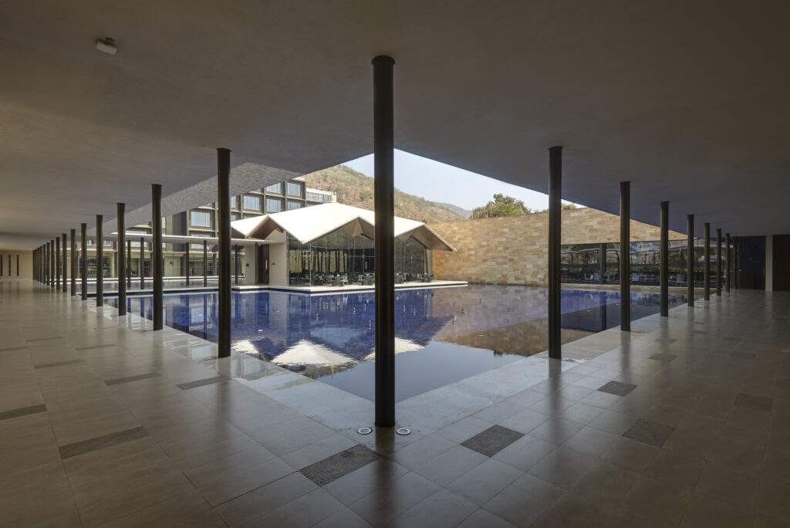
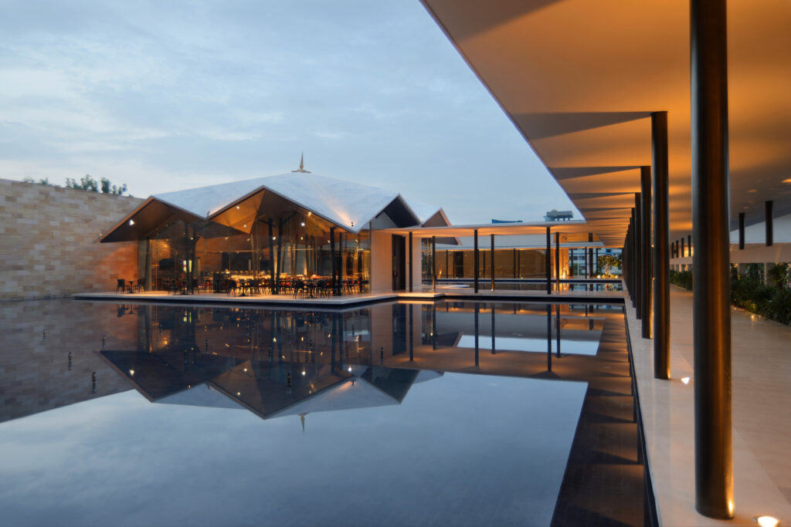
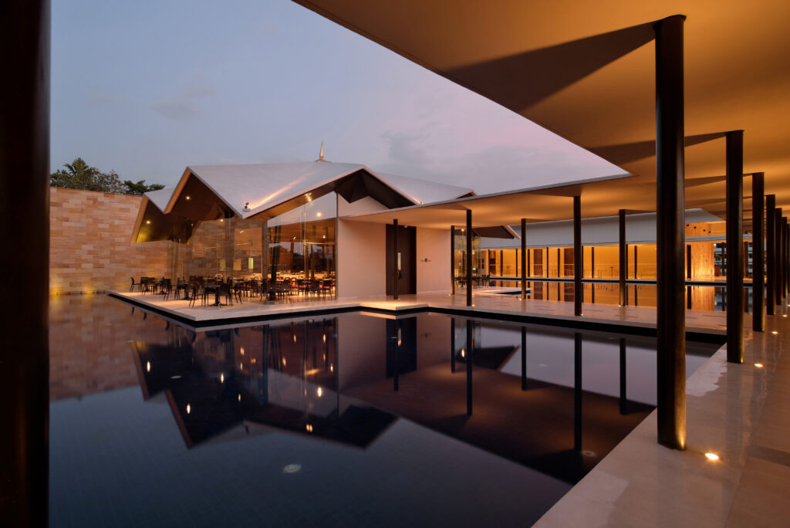
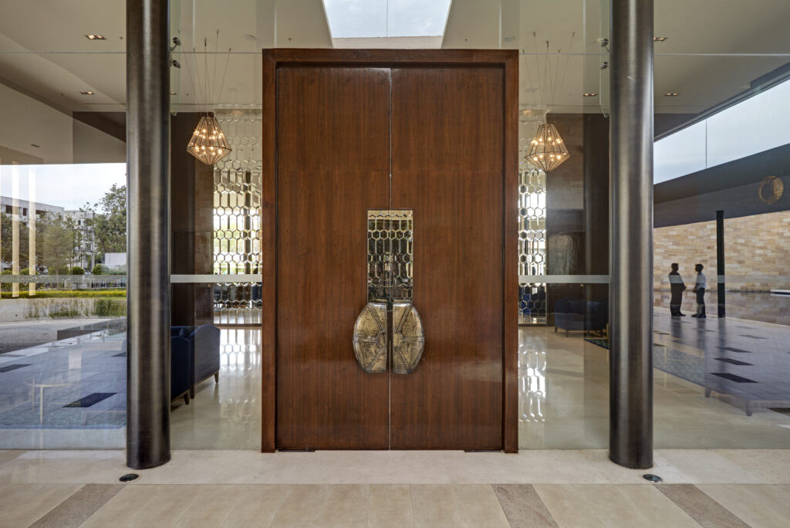
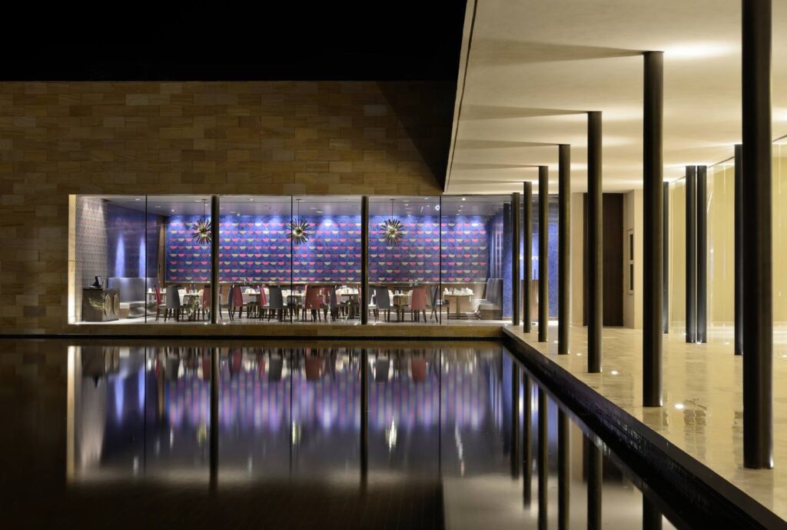

Project Facts
Project: Dasavatara Hotel, Tirupati, India
Client: Marasa Hospitality Private Limited
Architect: SJK Architects
Design Team: Ms. Shimul Javeri Kadri, Ms. Sarika Shetty, Ms. Michelle Pereira
Built-Up Area: 1.15 lakh Sq. ft. (121 Keys)
Site Area: 3.25 Acres
Project Duration: February 2011 – January 2015
Structural Engineers: Engineering Creations Consultancy (I) Pvt. Ltd.
MEP & FF Consultant: AECOM
Lighting Consultants: Lighting Design Works
Landscape Consultant: IPDM Services (India) Pvt. Ltd.
Kitchen & BOH Consultant: Mistry Associates
PMC: Sycone CPMC Pvt. Ltd.
Civil Contractor: Asia (Chennai) Engineering Company Pvt Ltd
Interior Contractors & Loose Furniture: K.P.Interiors (Guest Block), Interex Arch Designs Pvt Ltd (Public Areas)
Facade Glazing & windows: Urban Arch System Pvt Ltd
Photographers: Rajesh Vora & Himanshuu Sheth






