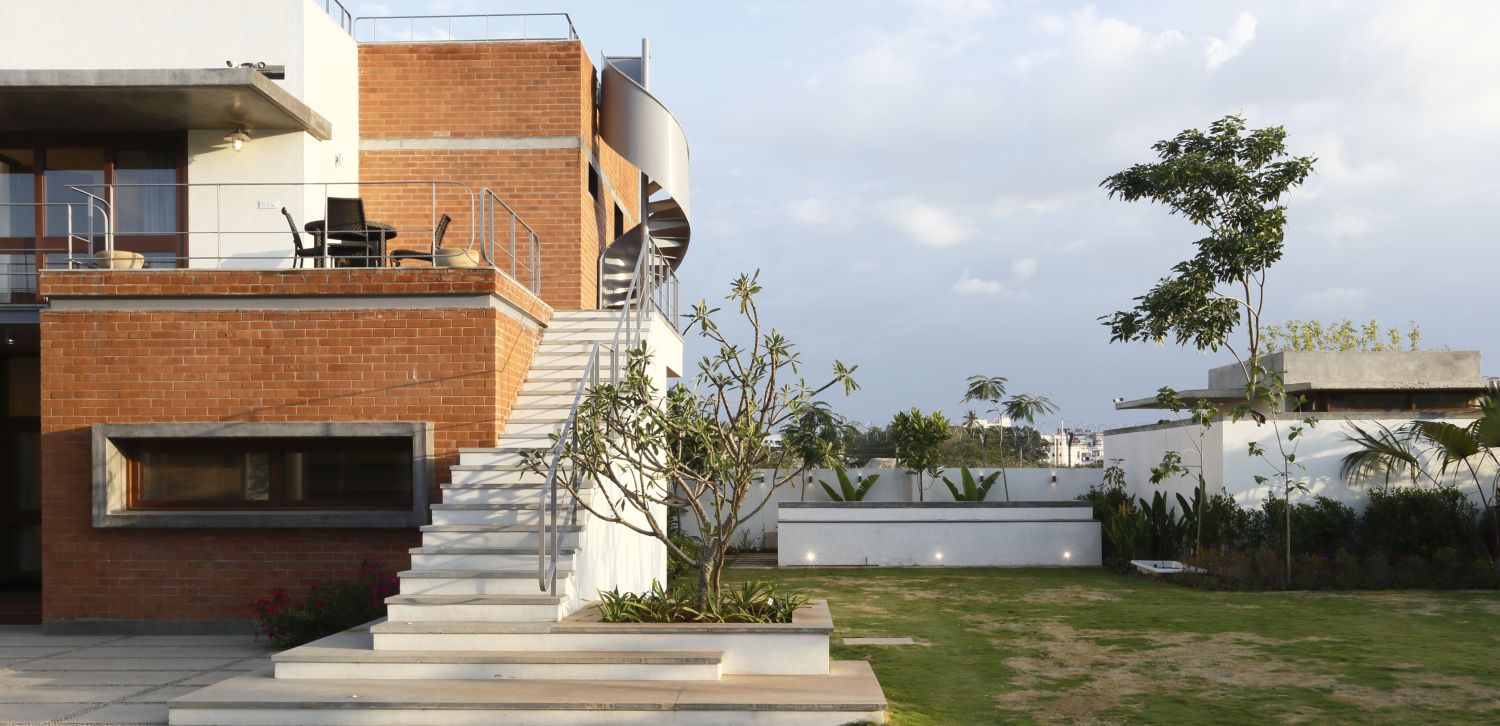
The Weekend Home is a 4-bedroom residence in a gated community with a built-up area of 650 sqm, and has clearly delineated visitor and private areas. The plan is a simple configuration of rooms around a courtyard. This central open space contains a kund and a large shade tree which breathes life into the surrounding sheltered zones. The emphasis here is on creating an ‘outdoor room’ which connects the house to the landscape and also forms the centre, unifying the entire composition.
The brief from the client was that the house should be conducive for social gatherings of varying scales. As such, while the rooms spill out to the central court, this in turn connects to a larger lawn area. An external staircase connects to terraces at different levels so that there is a potential for activity in several pockets, while still connecting to the central court.
The living room is treated as a singular element, more public than the rest of the house and it takes shape as a 15′ high glass box sandwiched between 2 concrete slabs, the whole hovering over a reflecting pool. All spaces in the house have opportunities to spill out to different areas with terraces and balconies at various levels, while still being connected visually from the central court. The master bedroom also has a small private rear garden along with more public court.
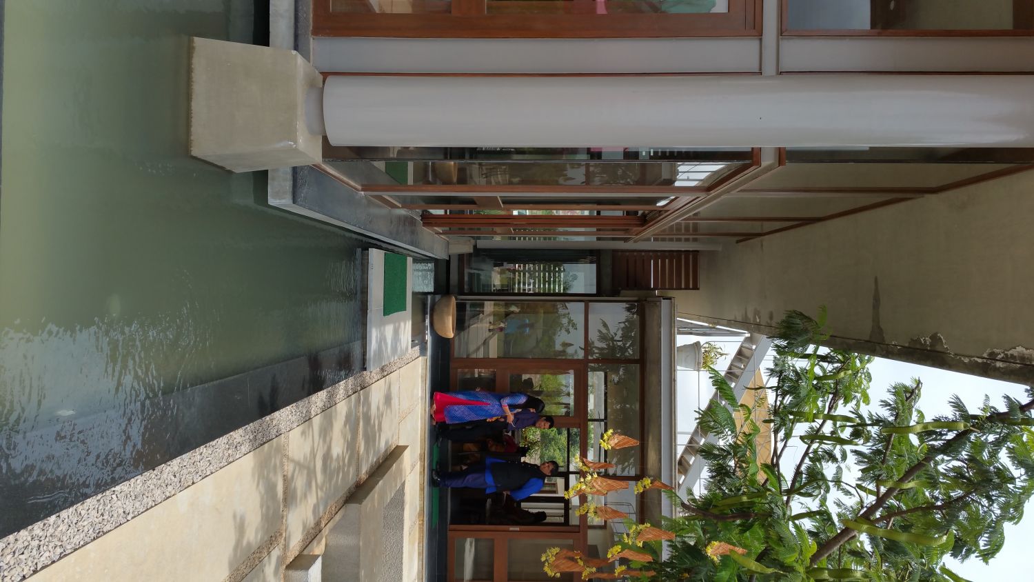
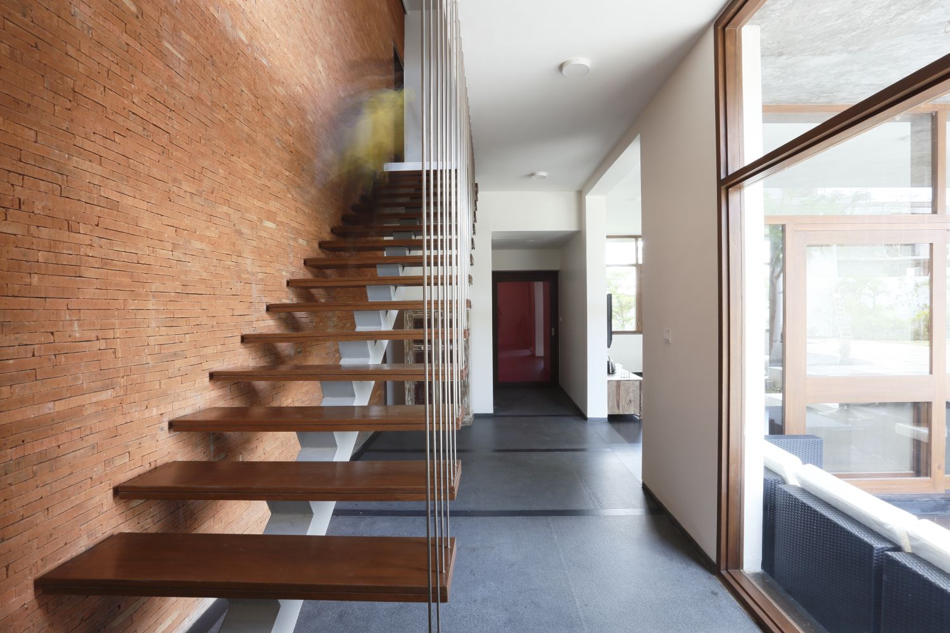
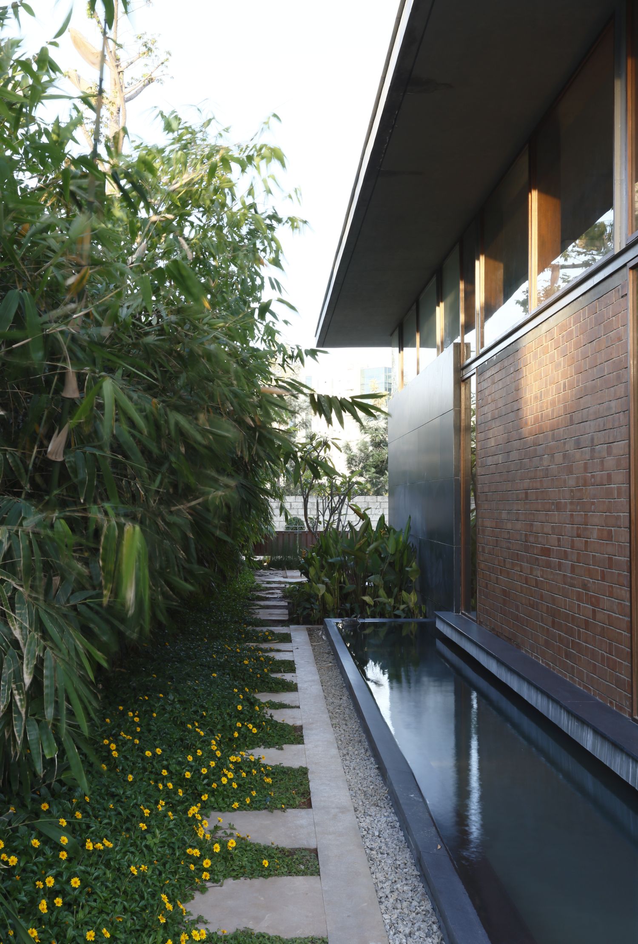
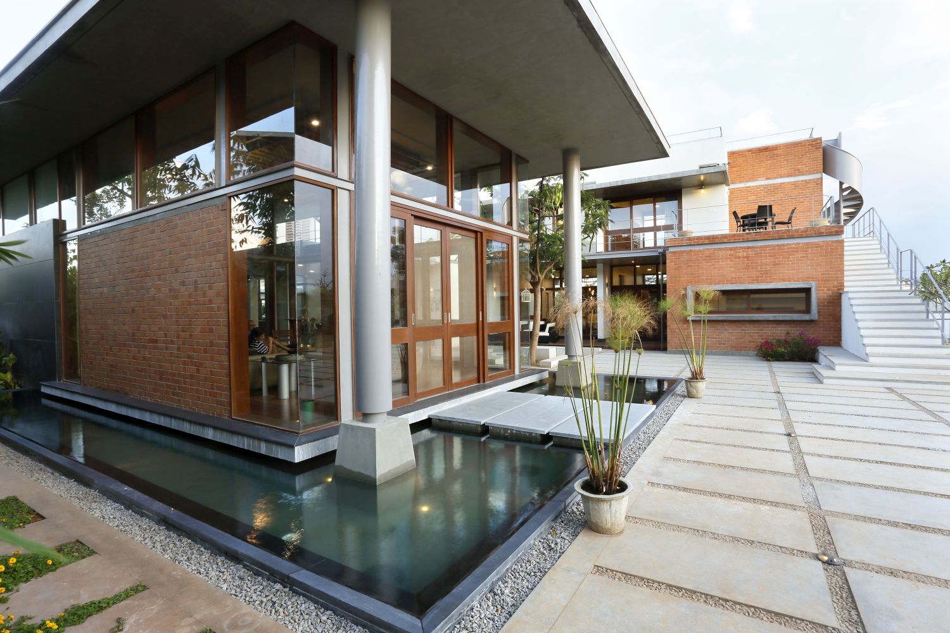
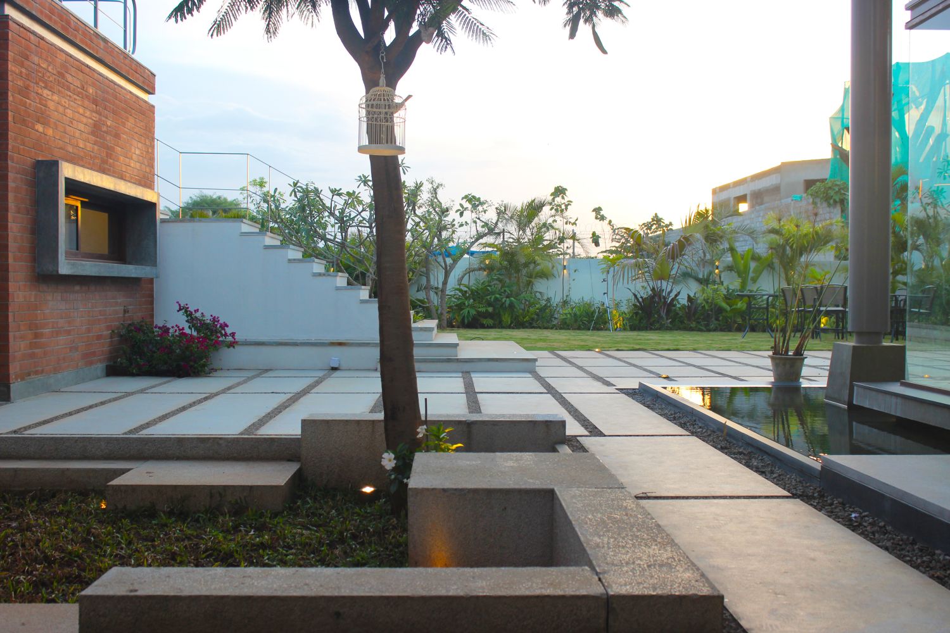
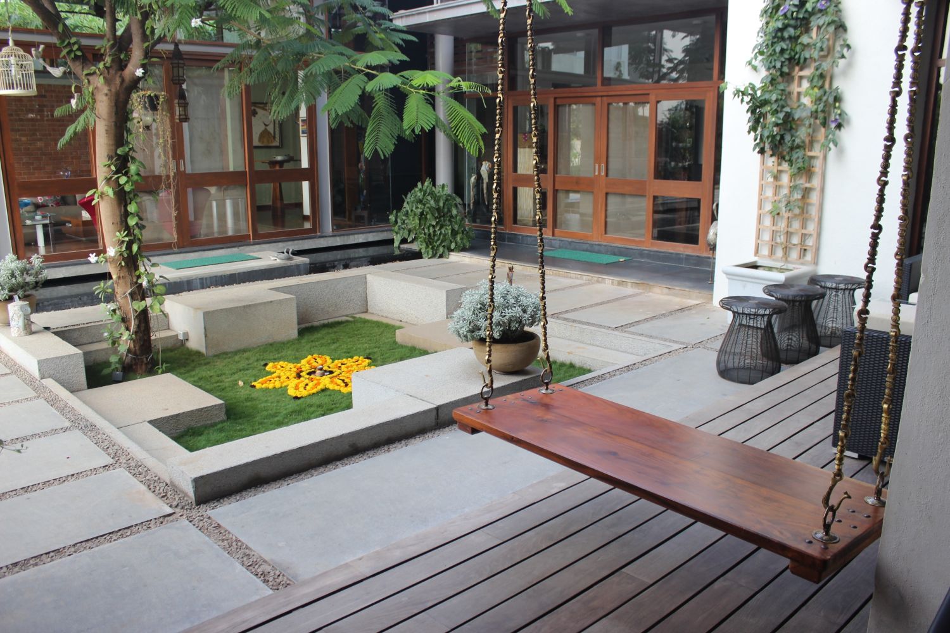
Set within a gated community in Bengaluru, we were focused on designing a house which took advantage of the temperate climate the city enjoys and create spaces which encourage a culture of outdoor living. The intent was that the house be climatically responsive even during the few months of peak summer and so all the glazing has deep overhangs to protect it with the living room (designed as a glass box) further cooled by the surrounding water body.
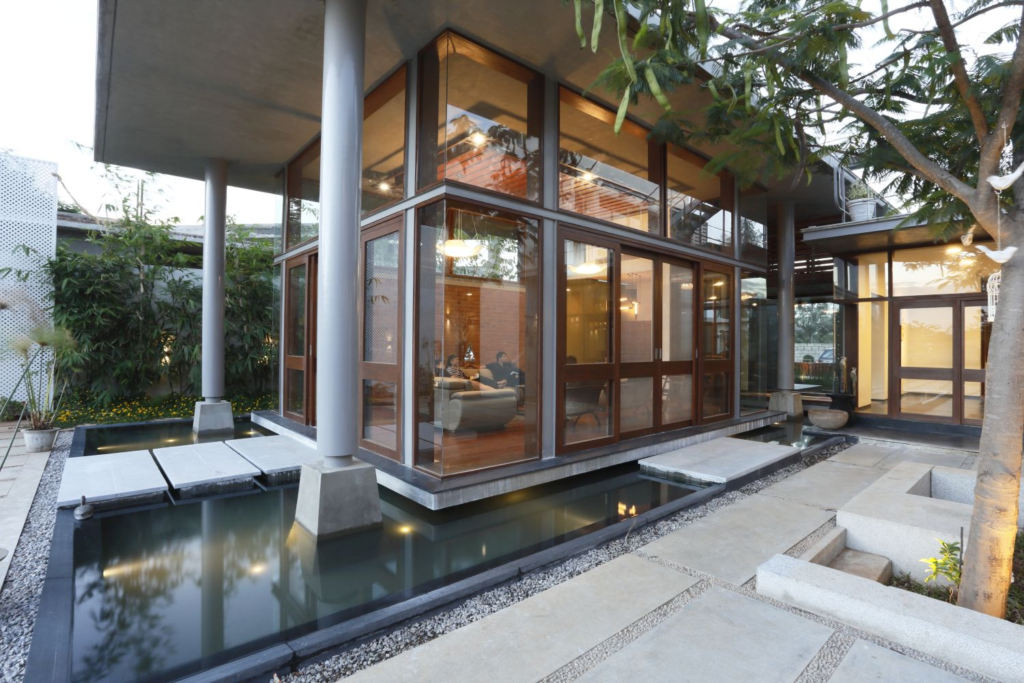
The west side of the layout has toilets and utility rooms to eliminate the harsh west sun.
The house is also insulated by the use of filler slabs, a technique where the concrete roofs have hollow clay blocks within it used to further cool the home.
Materials chosen are local stone, brick, exposed concrete, timber and glass to create textures and colours which are natural and bring warmth to the house.
Drawings
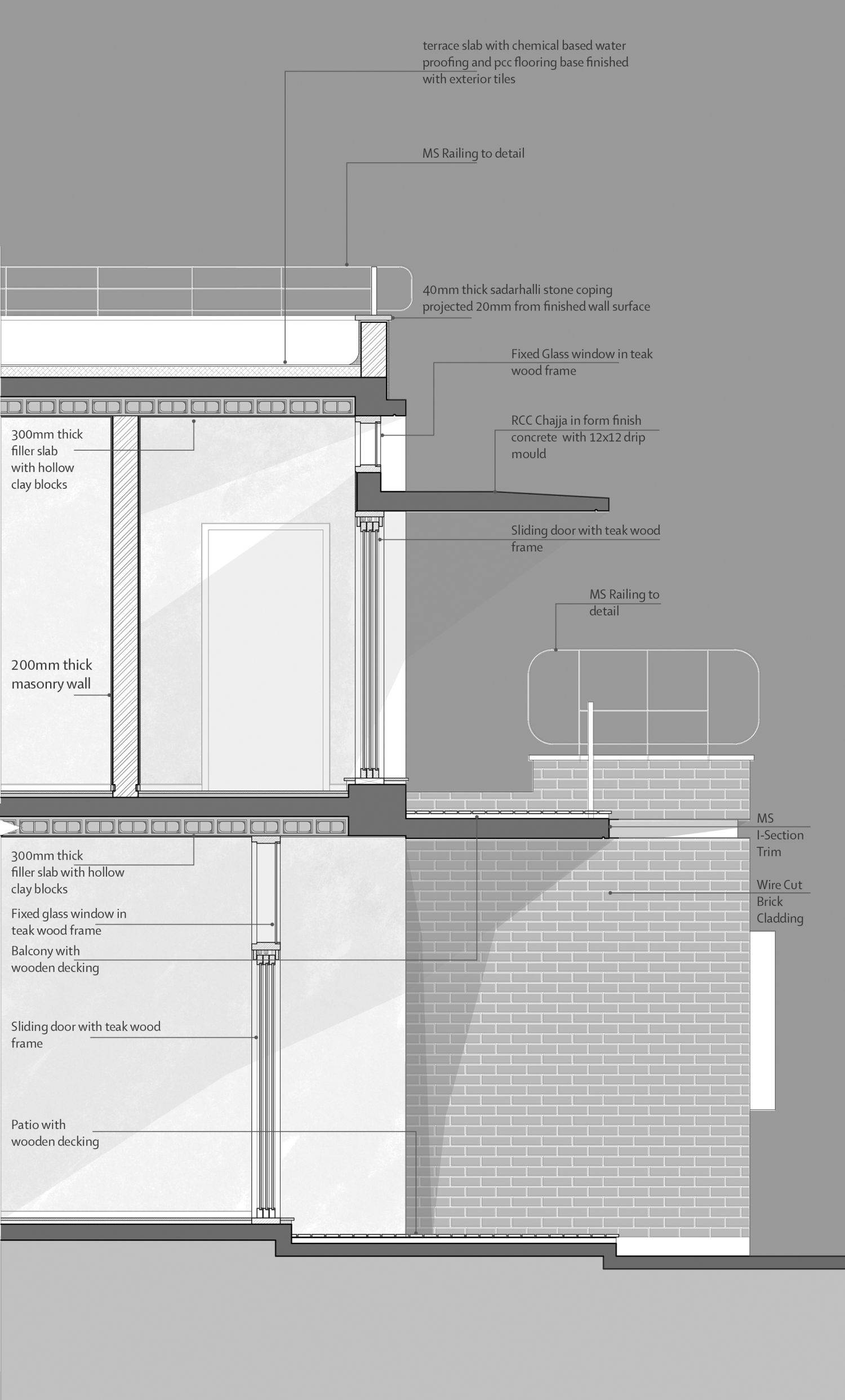
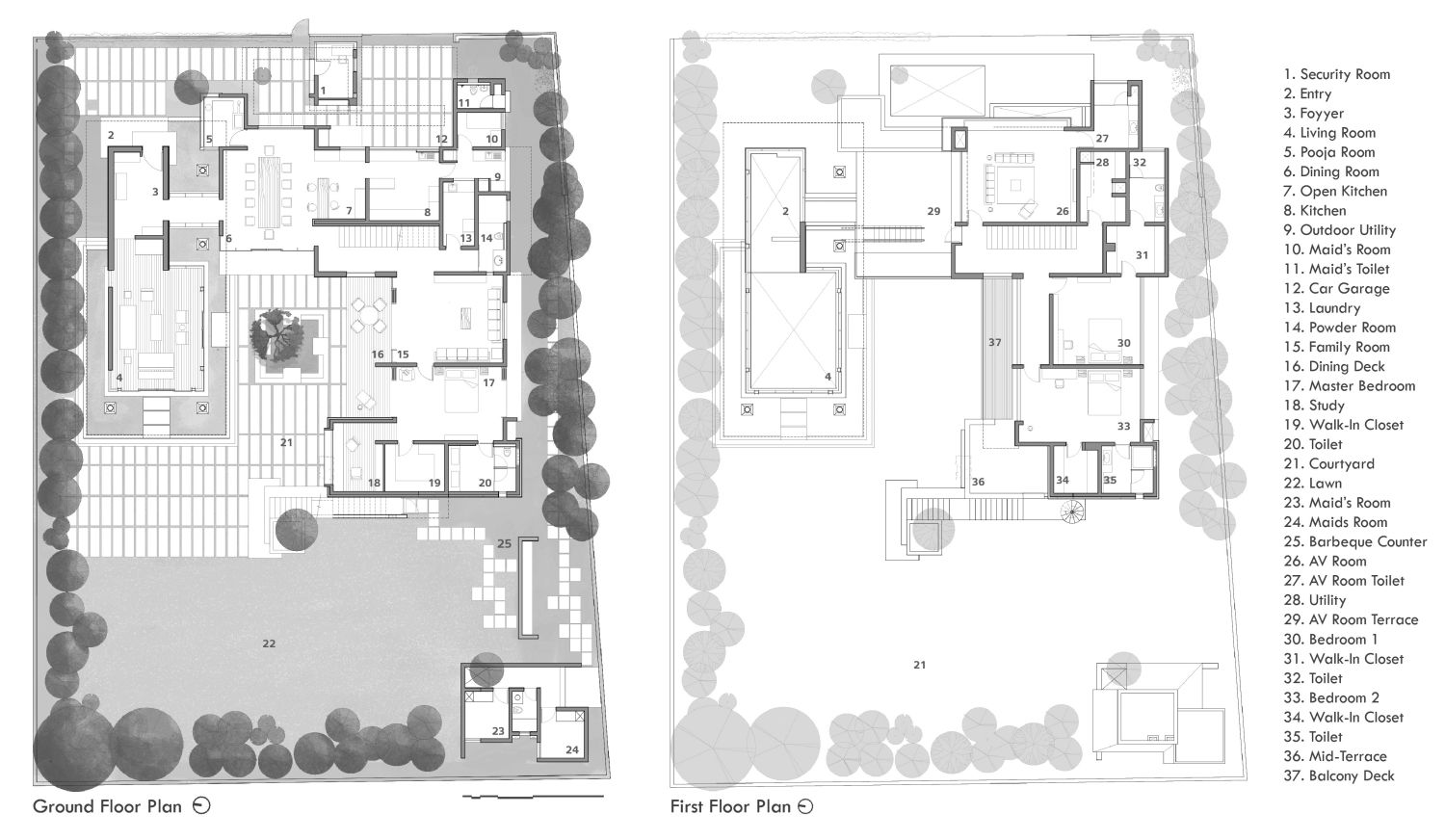
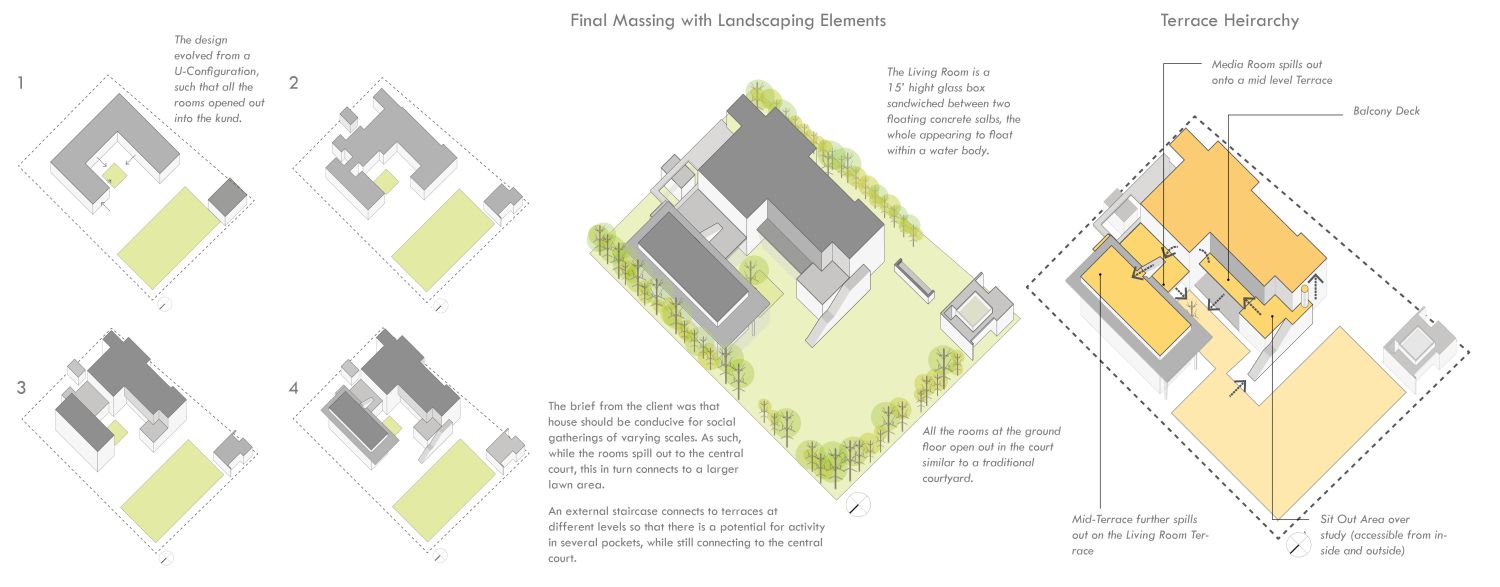
Project Facts
Location: Epsilon Layout, Bangalore
Typology: Single Home, Villa
Photographer: Archana Venson/Anand Kurudi
Project Team: kajal Gupta, Ruchi Shah, Anand K R, Selina Abraham







