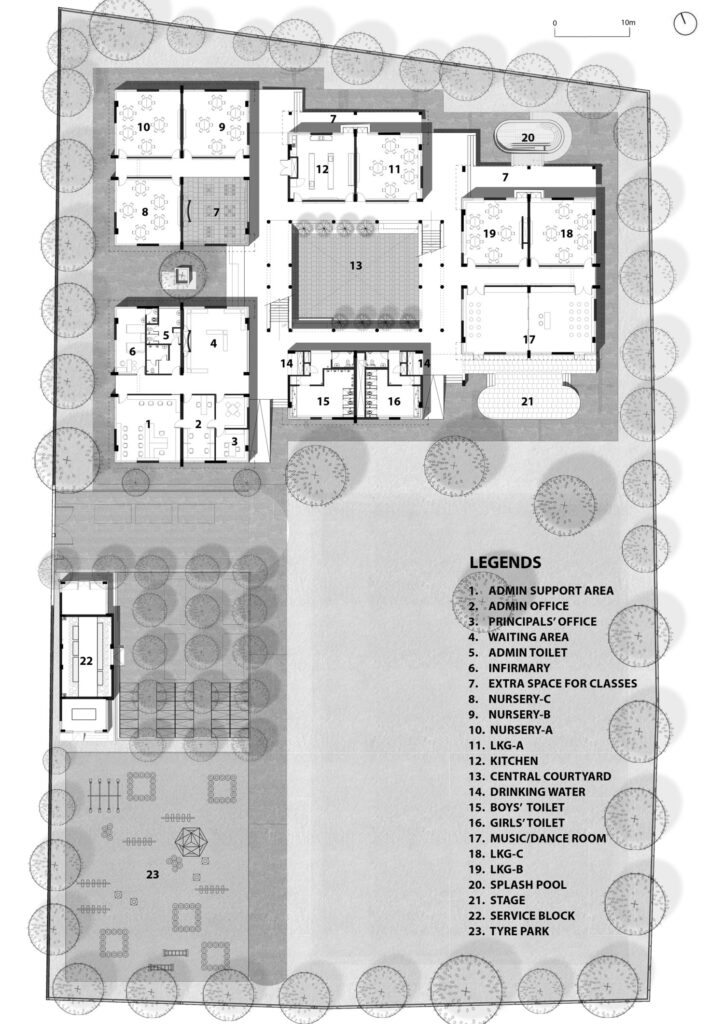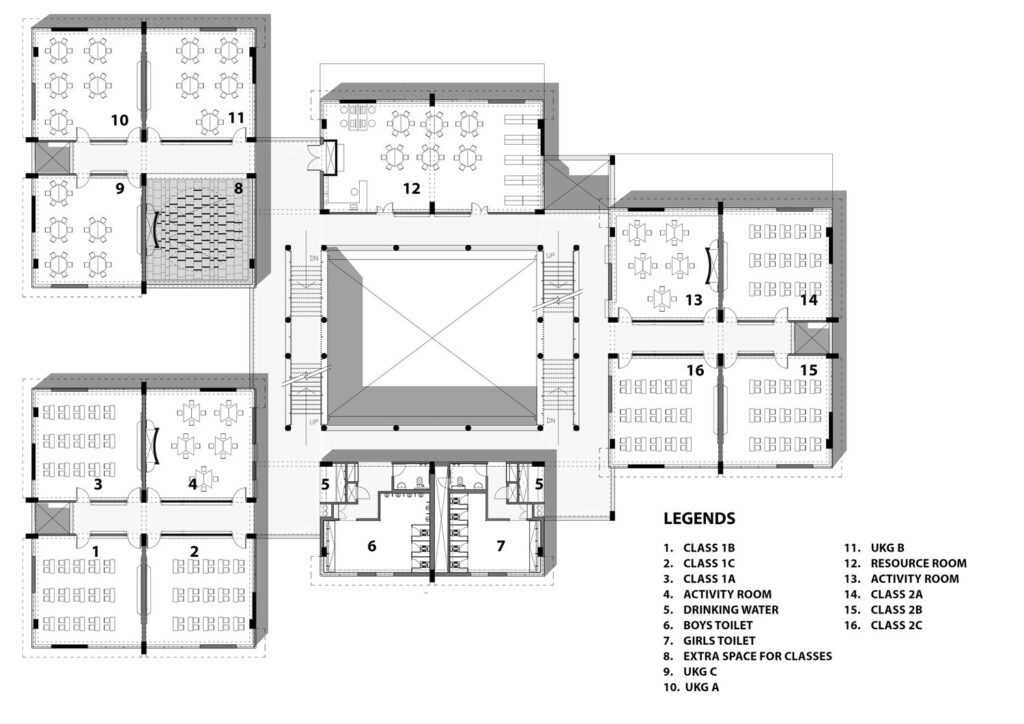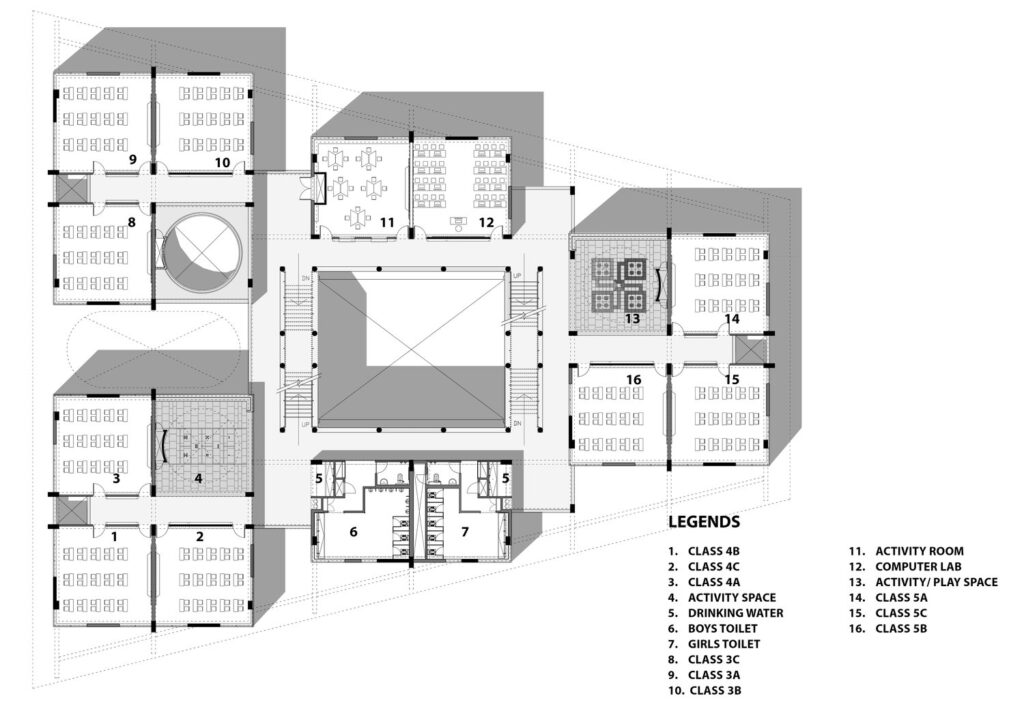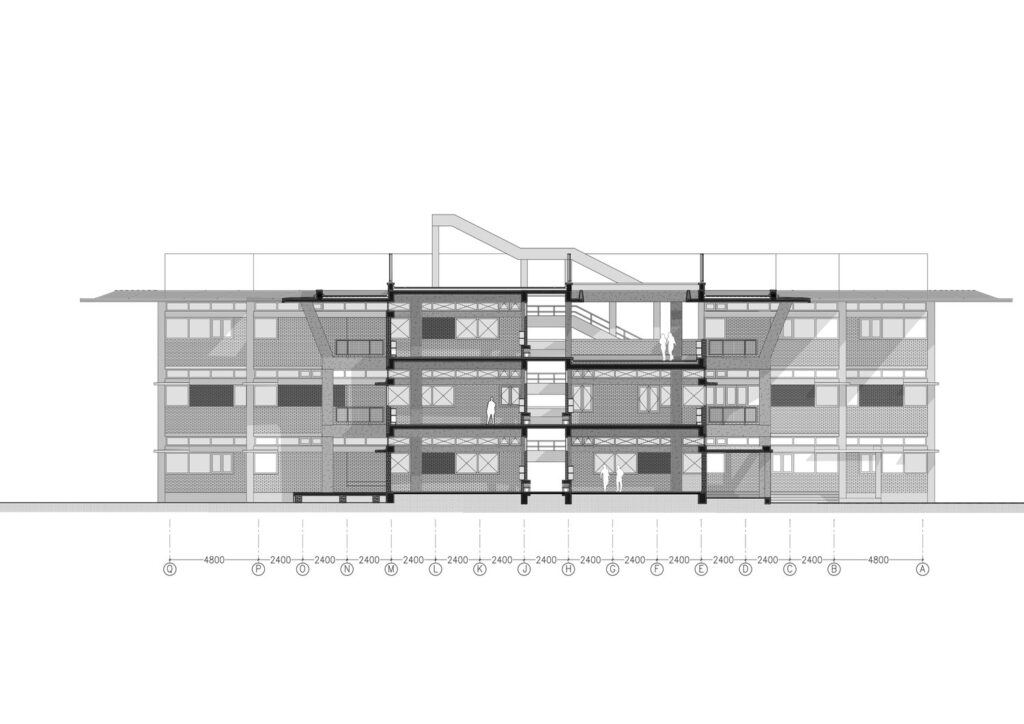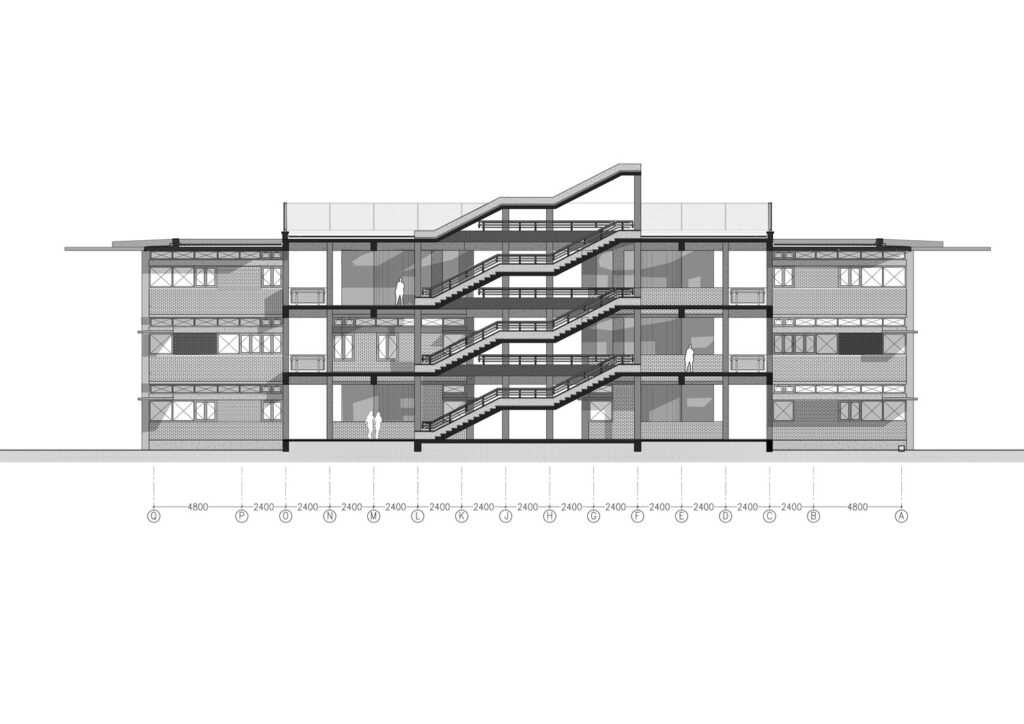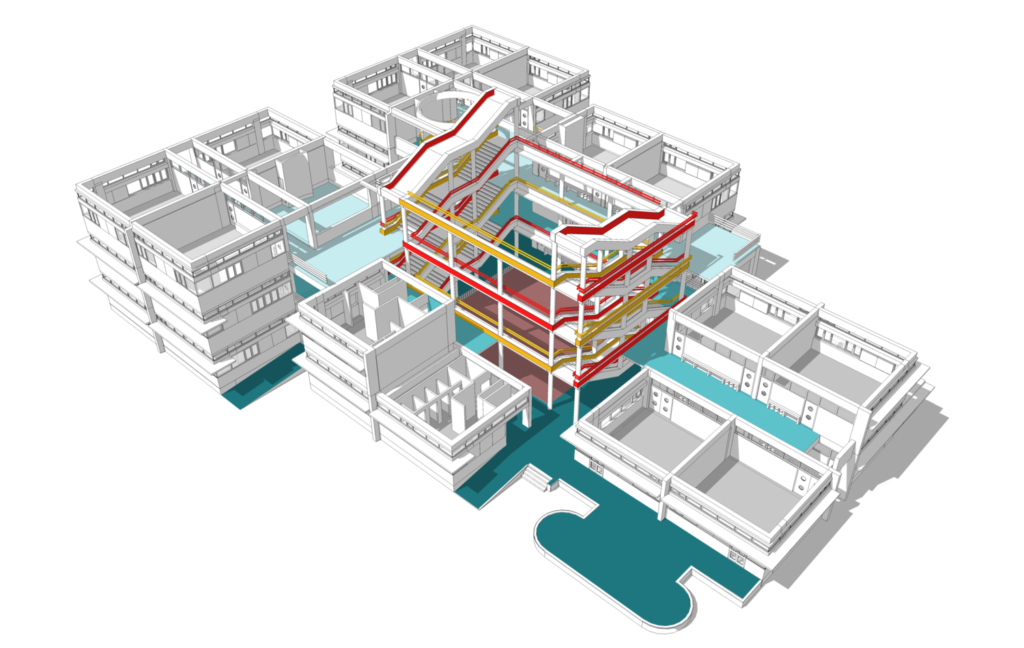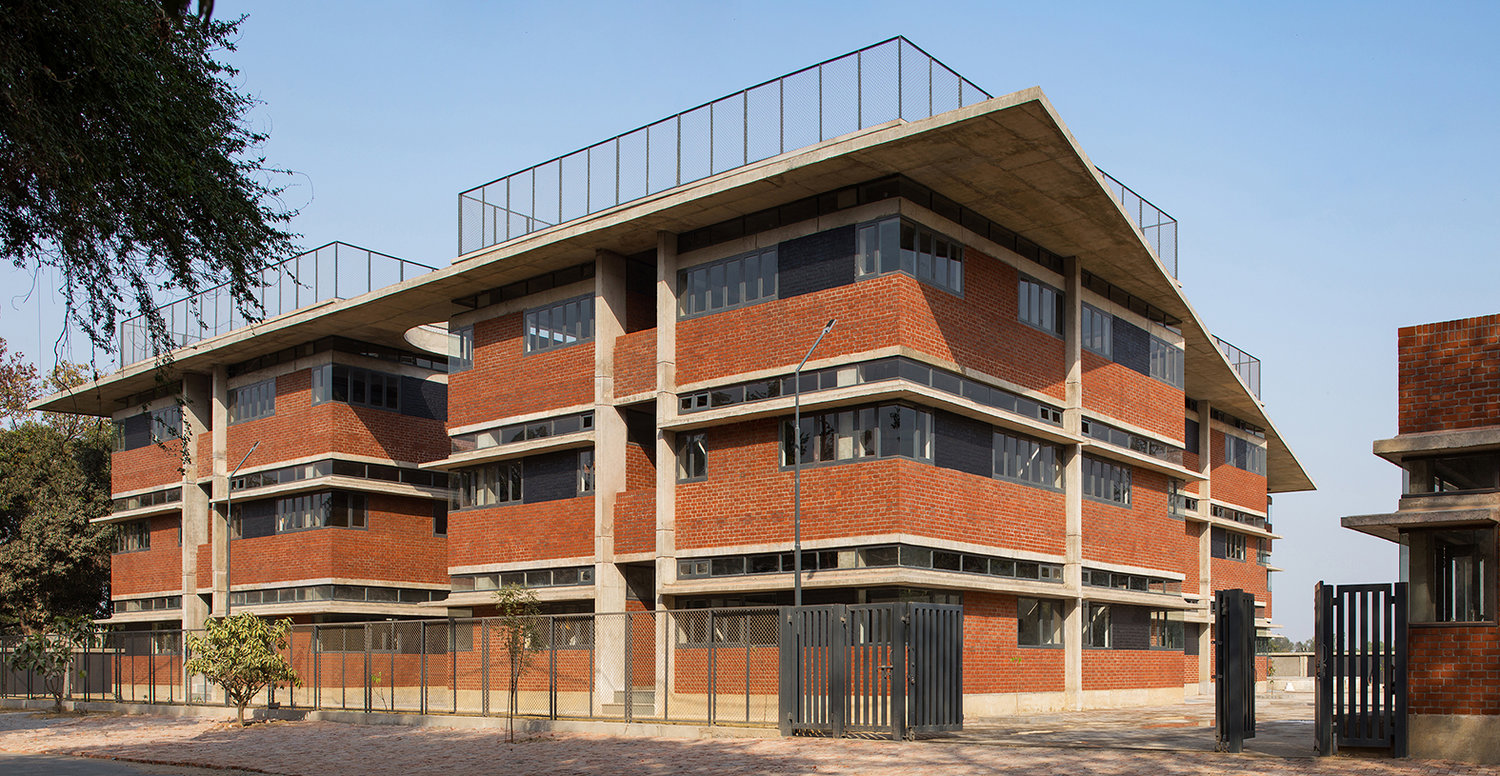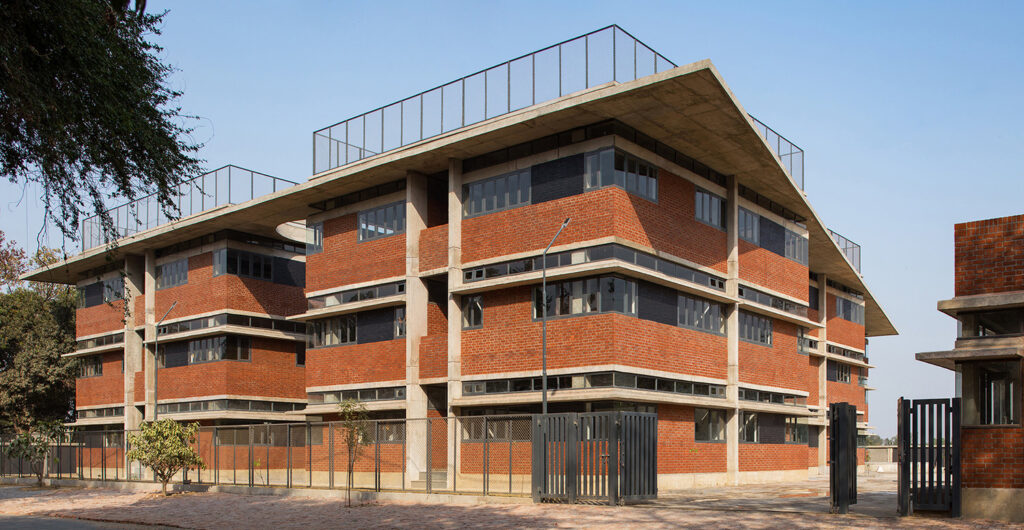
Taksila Roots Primary School, Akhbarpur by SGA Studio, Shaily Gupta.
Taksila Roots cater to the primary department of the Taksila academy and are built well within the city of Akbarpur. It is a Primary school with Classes from Nursery to 5th Standard. + activity spaces etc. The building is set on one side of the rectilinear plot, leaving a larger chunk on the south for the playfield, tire park, service block, and vehicular parking. The building is oriented parallel to the main road, with the longer facade towards the south/southeast.
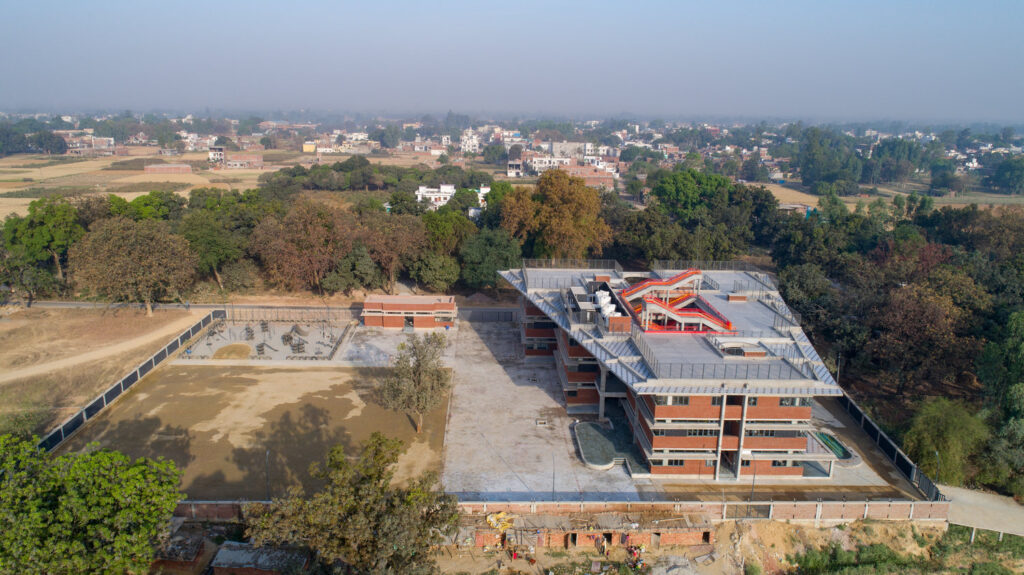
The building is designed as a set of cluster blocks connected by a large flying roof and circulation around a courtyard. Each floor has three clusters of classrooms with activity spaces always facing the courtyard or a terrace. The plinth of the project is free-flowing with open access from all sides and connects all the external spaces like a stage, Splash pool, etc. The courtyard is flanked by two staircases on either side, in a mirrored position. The round cutouts on each terrace serve the purpose of a simple chajja and also adds to the play of light and shadow. The juxtaposition of these round cutouts opens up diagonal views in the project, adding to the ambience of the inner space.
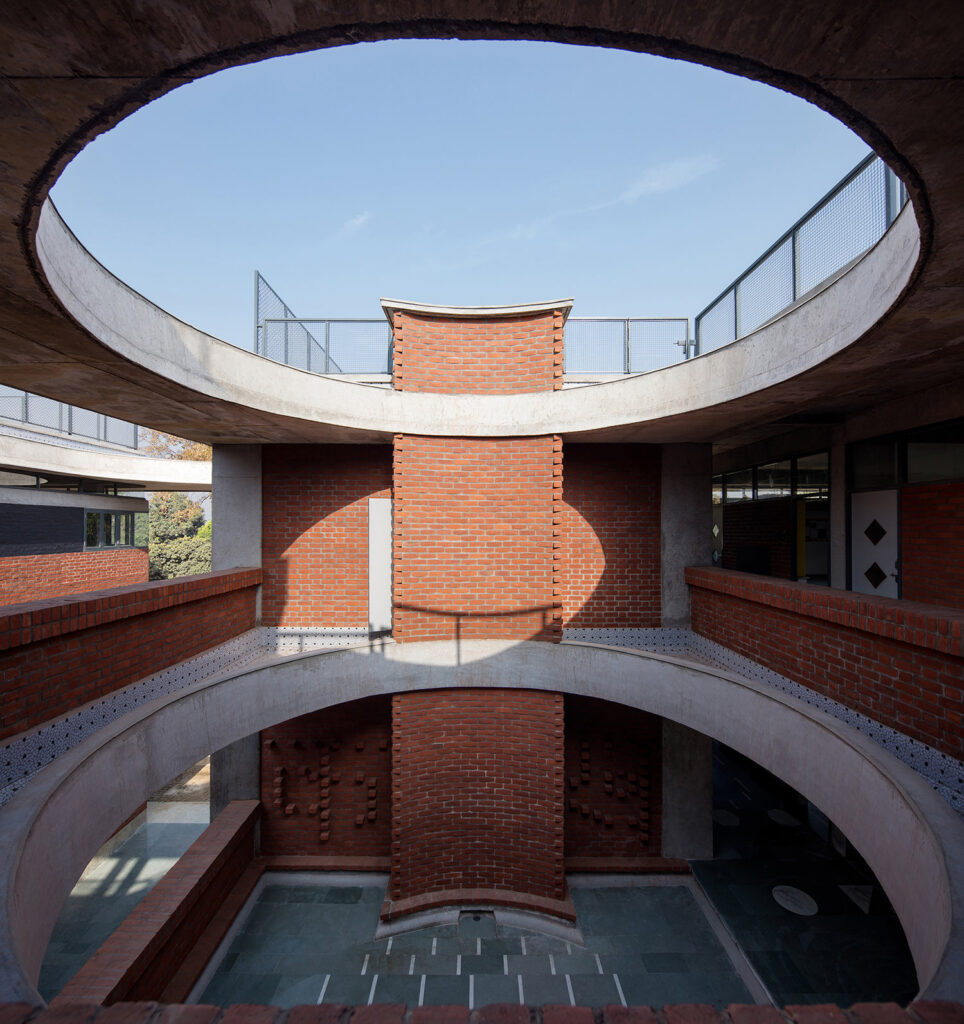
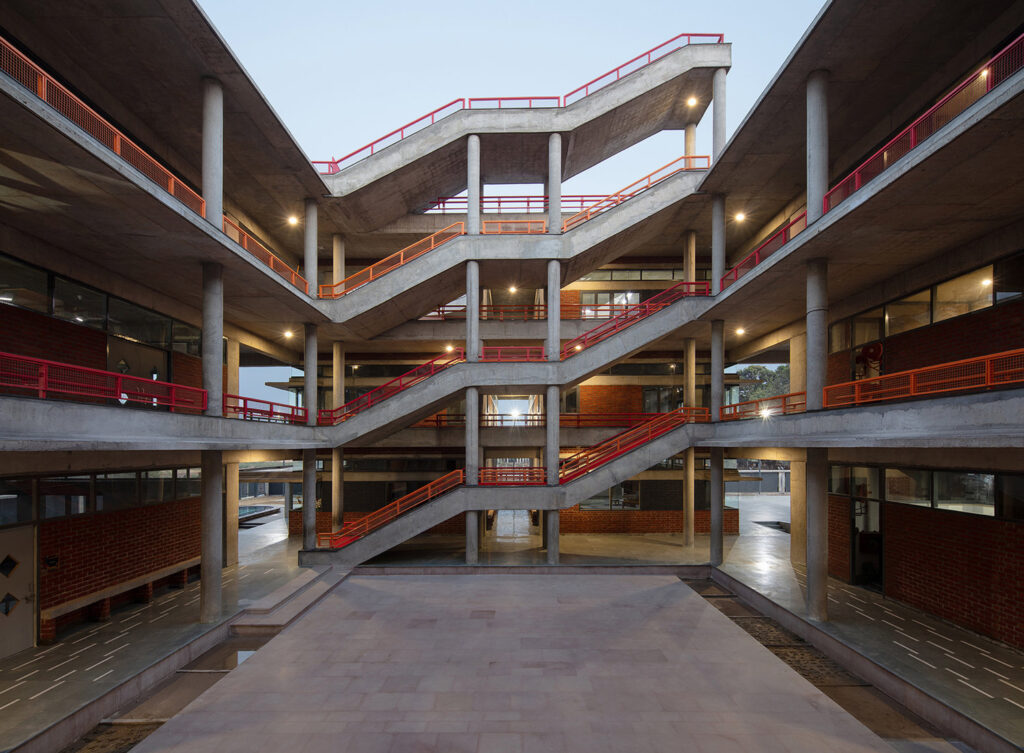
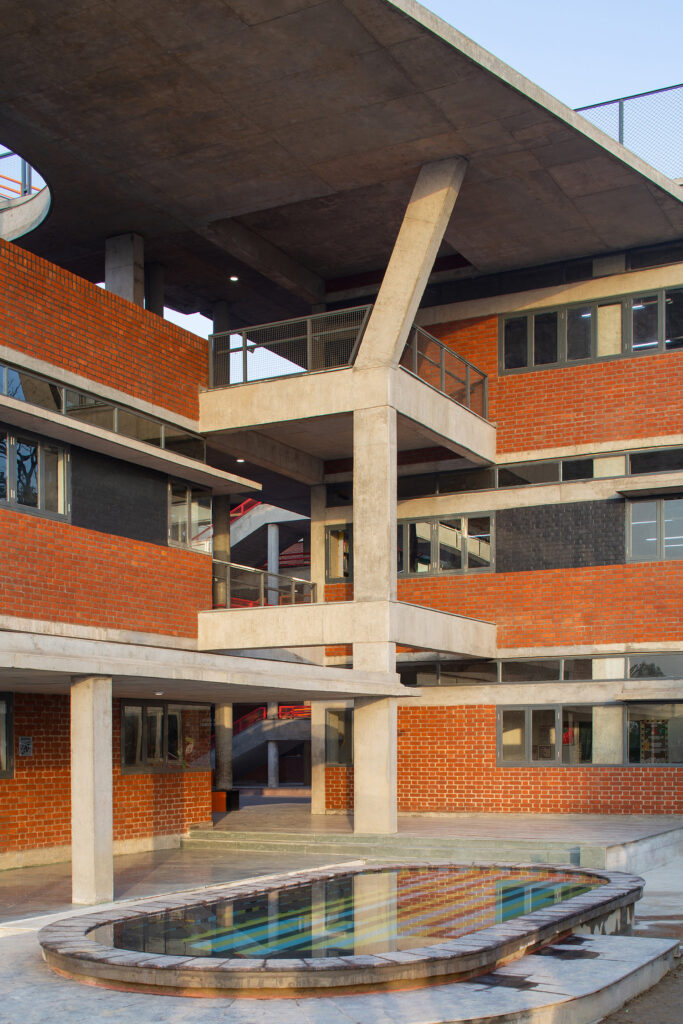
The roof as a main feature of the project connects all the blocks together and gives a floating character to the school. It acts as an artificial floor used for playing activities of the kids. The roof when experienced from inside, endows a feeling of shade and protection.
The modularity and the exposed RCC structure play a vital role in the visual aesthetics of the project. The school has no air-conditioning. The orientation of the project, cluster formation (thermal mass), courtyard, chajjas and the flying roof result in achieving optimum temperature in the classrooms.This project has integrated BALA elements (Building as a Learning Aid) within the main civil construction the building. Flooring patterns, elements in the walls and corridors have puzzles, games and theorems to stimulate children’s learning environment.
Project Facts
Project name: TAKSILA ROOTS, primary school
Architect’s Firm: SGA-STUDIO
Project Location: Akbarpur, Ambedkar Nagar, Uttar Pradesh, India
Completion Year: December 2017
Gross Built Area (square meters or square foot): 4500sqm
Lead Architects: Shaily Gupta
Other participants
Structural: Nirman Engineering
Mep Services: Green Planet
Furniture: SGA-Studio
Civil contractor: Udayanchal, Faizabad
Design team: Shaily Gupta (Design Lead), Mayank jain, SabikaZaidi
Owner: Raghuraji devi foundation trust
Photo credits: Andre J. Fanthome
Map Location :- https://goo.gl/maps/74uN6B6Pom52
Gallery of Taksila Roots
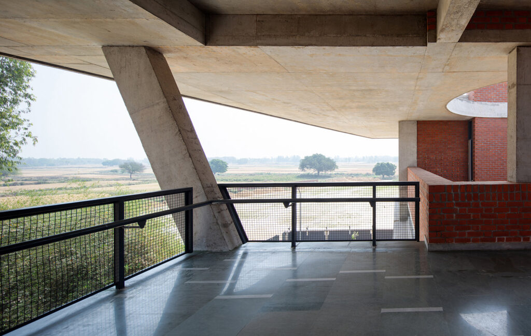
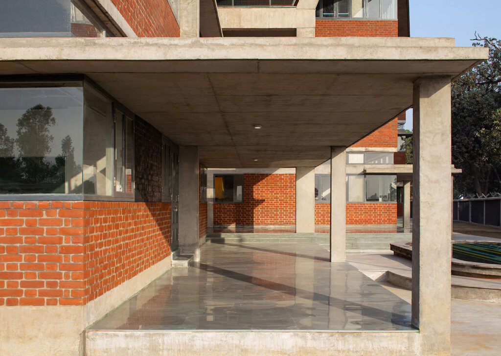
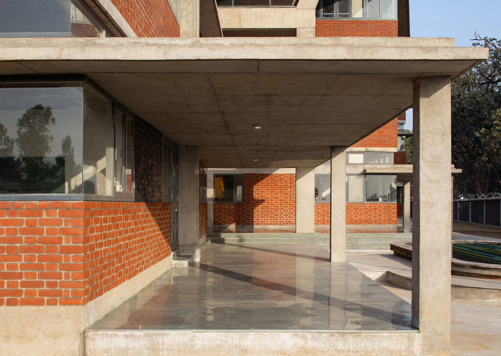
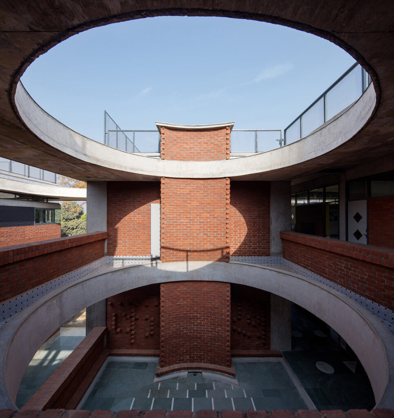
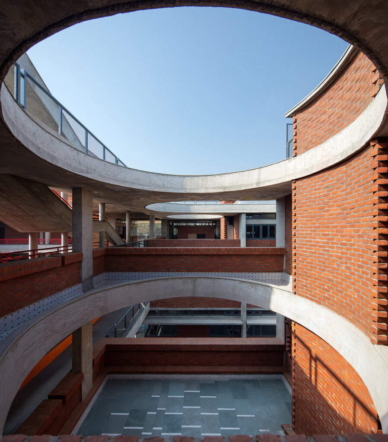
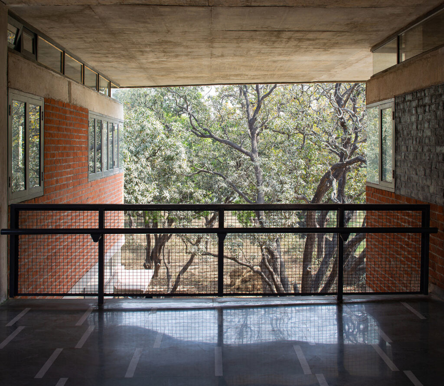
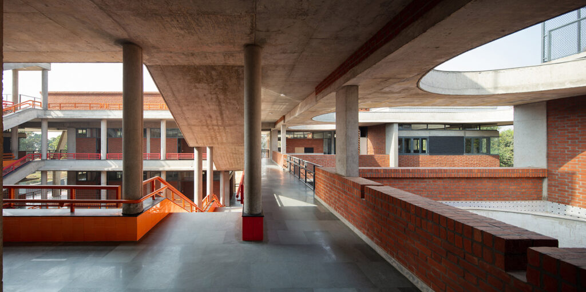
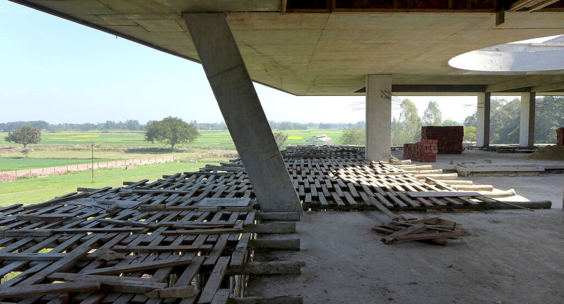
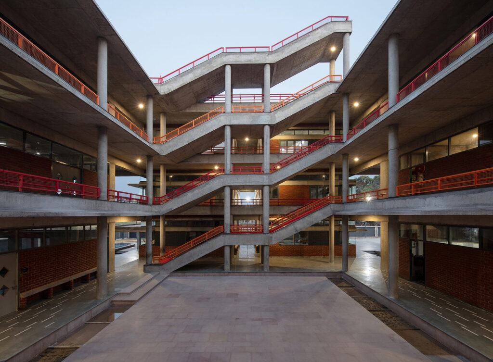
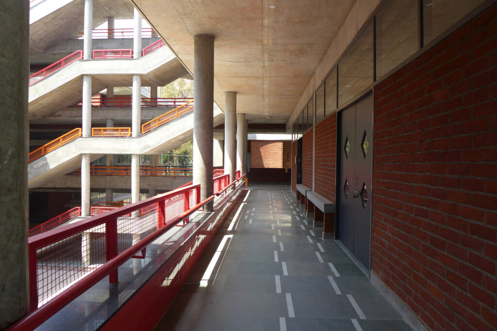
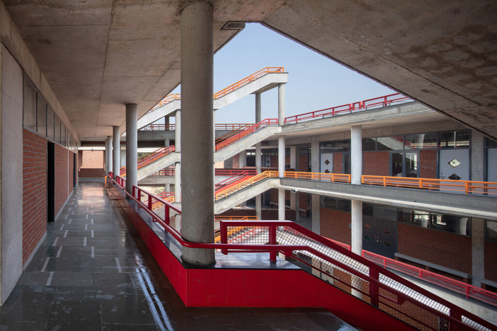
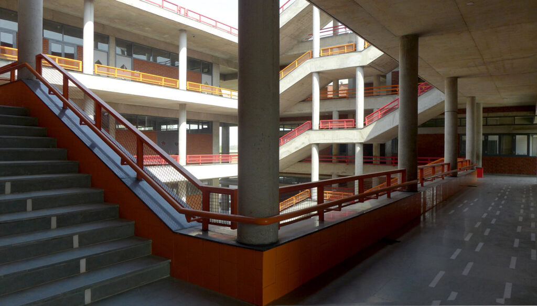
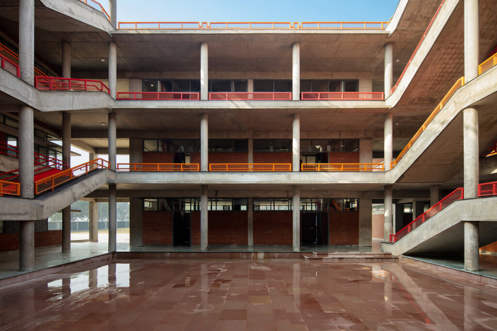
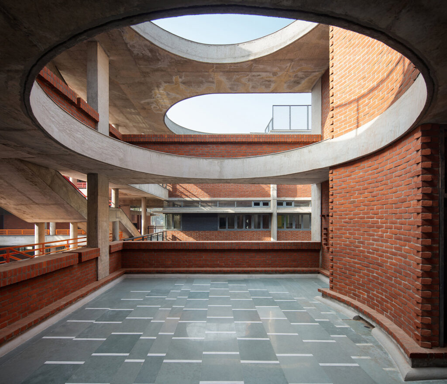
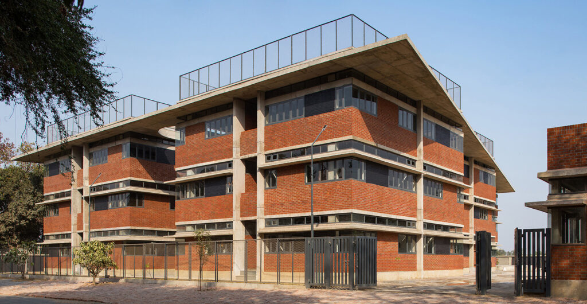
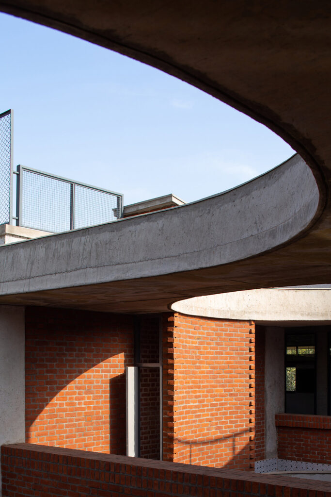
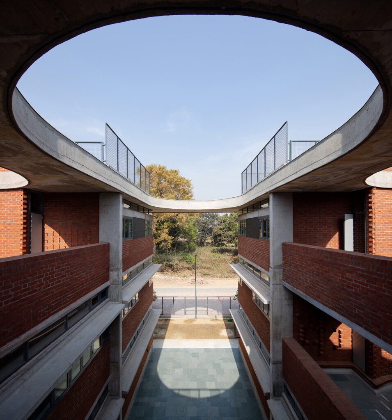
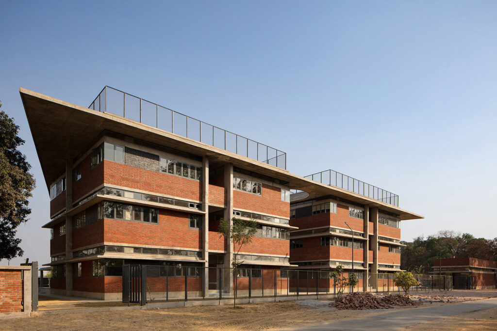
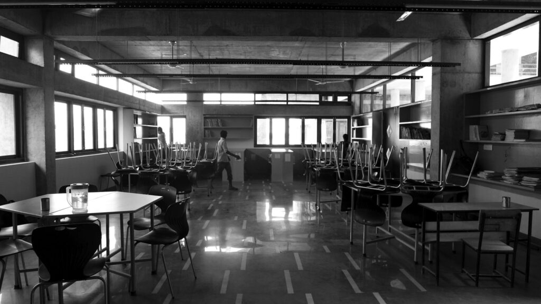
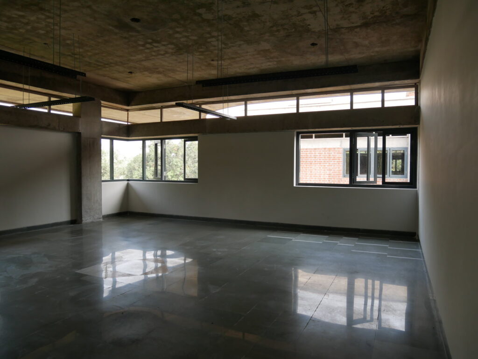
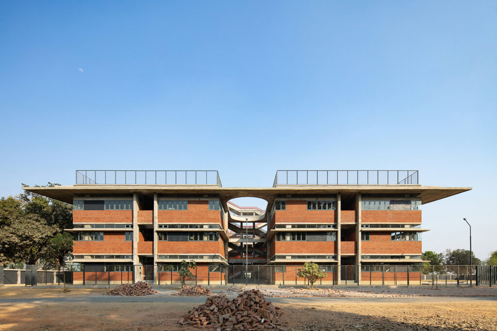
Drawings
