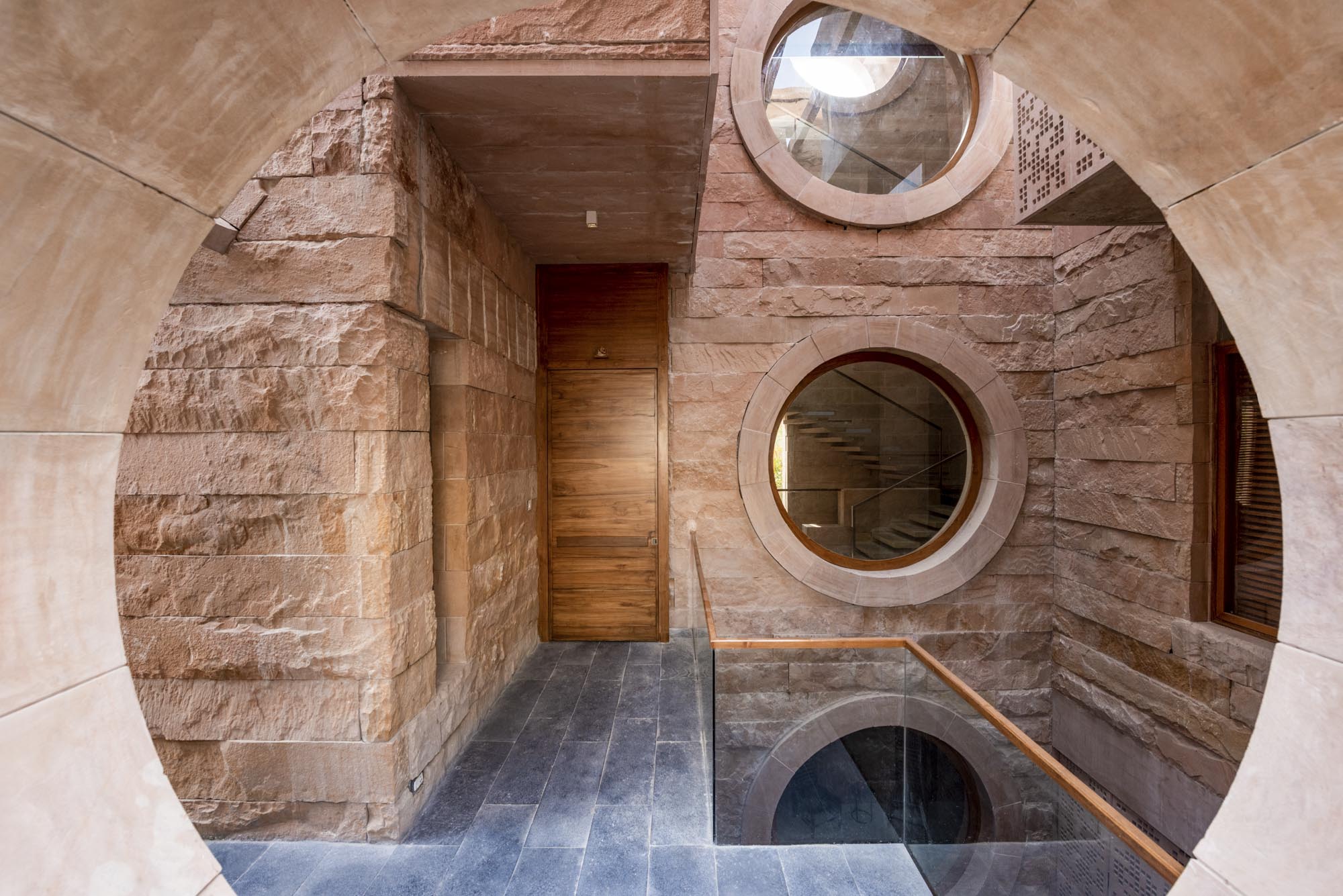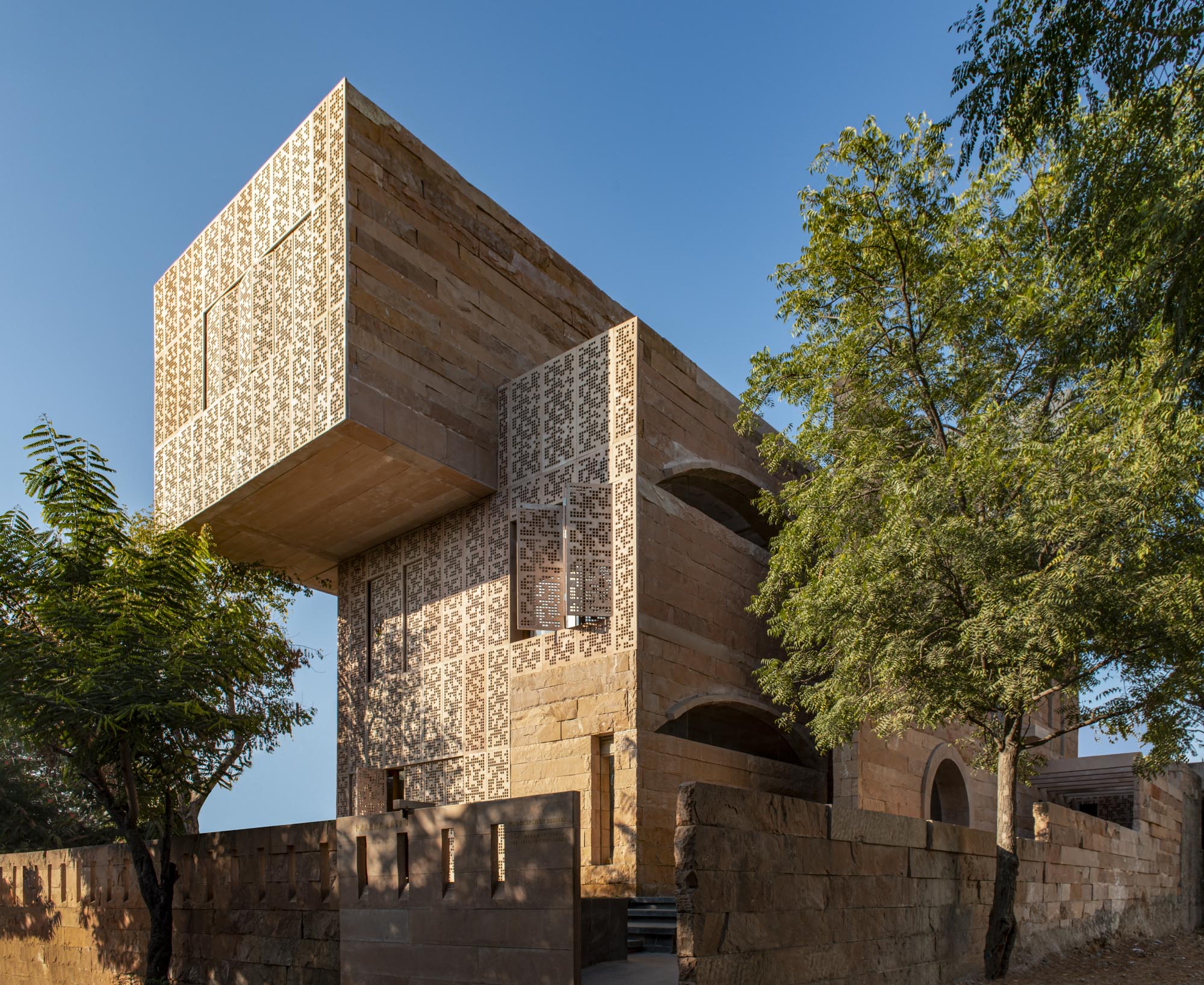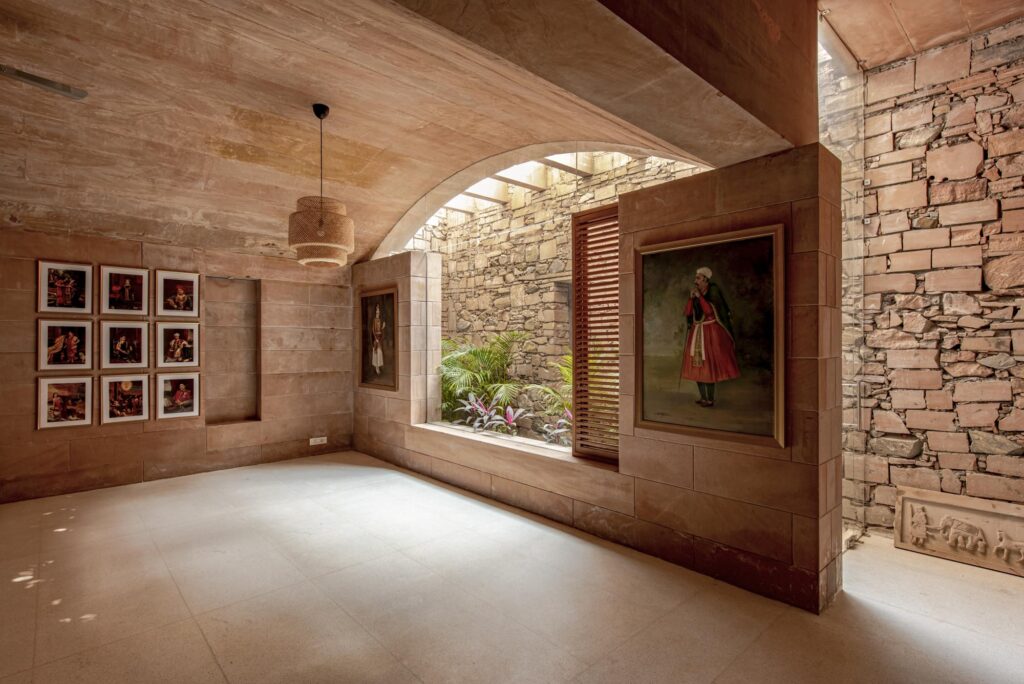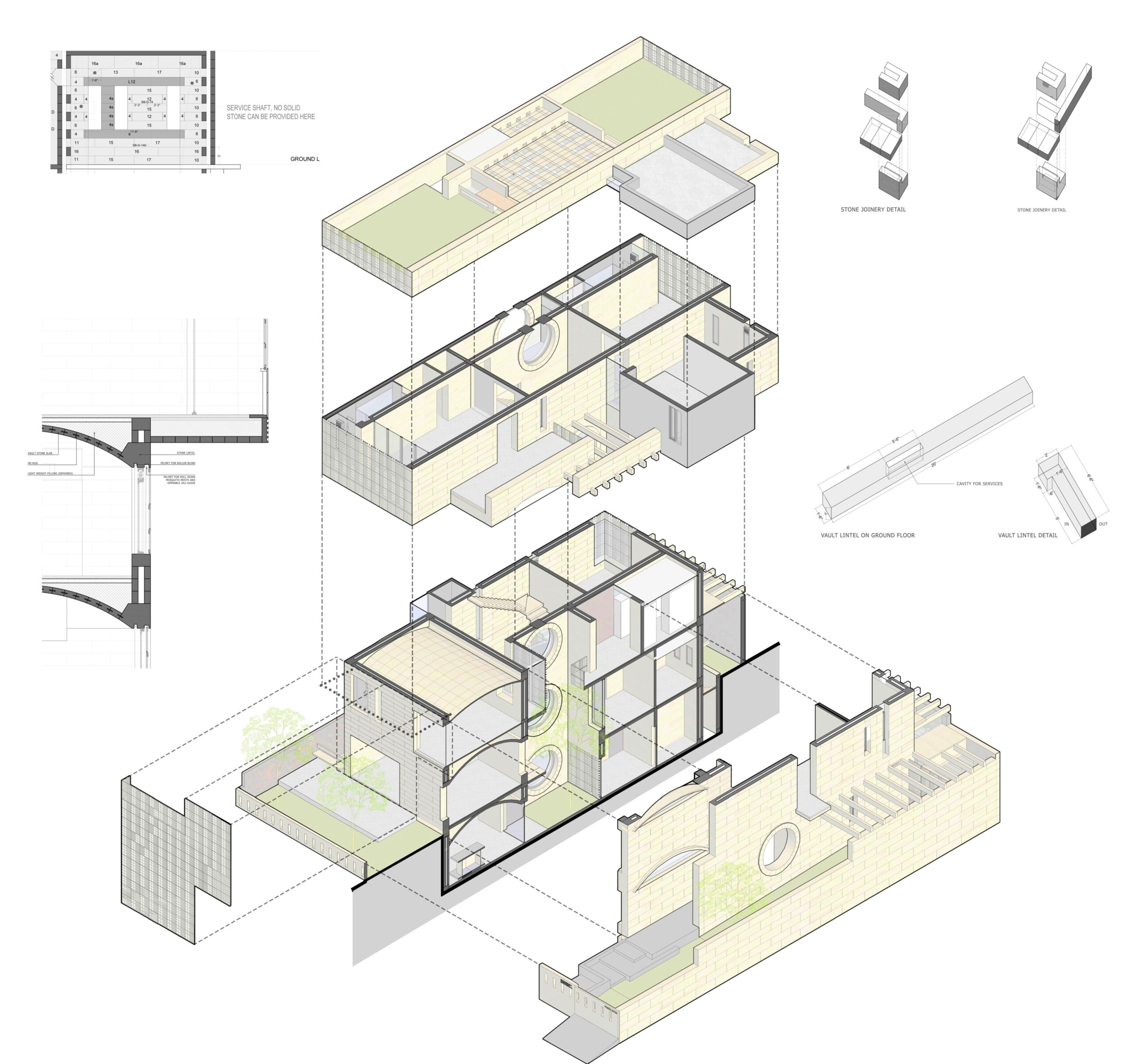
The house in Jaipur presented Malik Architecture with an opportunity to explore and evolve a method of building that has been prevalent in traditional buildings for centuries. A simple brief was laid out: no material other than stone should be used for construction.

This made us dive deeply into the art of ‘making‘ with stone.
Malik Architecture
Rajasthan is synonymous with sandstone as a building material but, over the last few decades, this material has been reduced to a ‘cladding ‘medium and its potential as a robust and sustainable structural element has not been explored.
The traditional method of load-bearing construction relied on the impermeable thickness of walls. This was reengineered to develop a hollow interlocking structural wall system that creates a more effective thermal break, provides space to integrate services within the wall cavity, and effectively reduces the material consumption by 30%.
Floor systems alternate between vaults and large single-span stone pieces. Every building element from the basement raft/retaining walls/lintels/door and window jambs/reveals/stairs/screens etc has been made from stone blocks, either from the quarry ( superstructure elements) or excavated from the site ( substructure elements).




The house is arranged around a narrow courtyard that extends into even narrower slits and fissures as it weaves its way through the house, essentially drawing on the proportions of voids and interstitial spaces of traditional dwellings as a method to counter the effect of the harsh summer sun.

Large front and rear-facing glazing are shaded by deep overhangs and operable, hand-cut stone screens to modulate light, privacy, and views.
Drawings
Images
Project Facts:
Location: Hanuman Nagar, Jaipur, Rajasthan
Site Area: 4700 sq.ft.
Built Up Area: 8000 sq.ft.
Status: Completion 2019
Design Team: Kamal Malik, Arjun Malik, Ketan Chaudhary, Payal Hundiwala, Soumya Shukla, Neha Kotian.
Photography: Fabian Charuau, Bharath Ramamrutham
Consultants:
Structure: GES – Global Engineering Services.
Plumbing: GES – Global Engineering Services.
Electrical: GES – Global Engineering Services.
HVAC Consultant: Coolair System- Daikin
Rain Water Harvesting: Mungekar and Associates
Landscape Consultant: Malik Architecture
Contractors:
Structure And Civil: Angira Interiors– Naresh Suthar
Glazing: Angira Interiors– Naresh Suthar
Stone Facade: Angira Interiors– Naresh Suthar
HVAC: Coolair System – Javed Shaikh
Plumbing And Firefighting: Angira Interiors– Naresh Suthar
Electrical: Vespl-Vora electric service
Interiors & Carpentry: Angira Interiors– Naresh Suthar

































