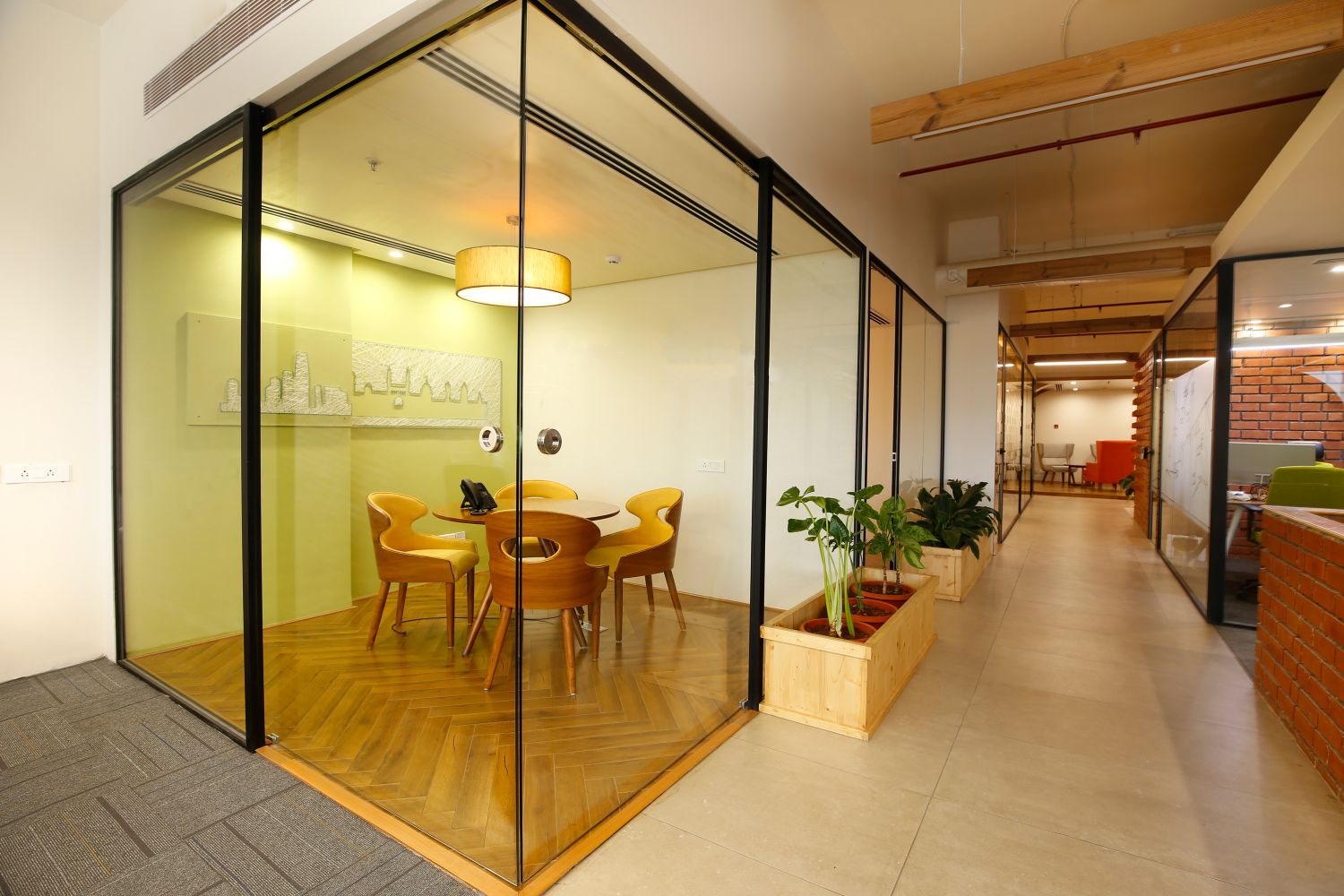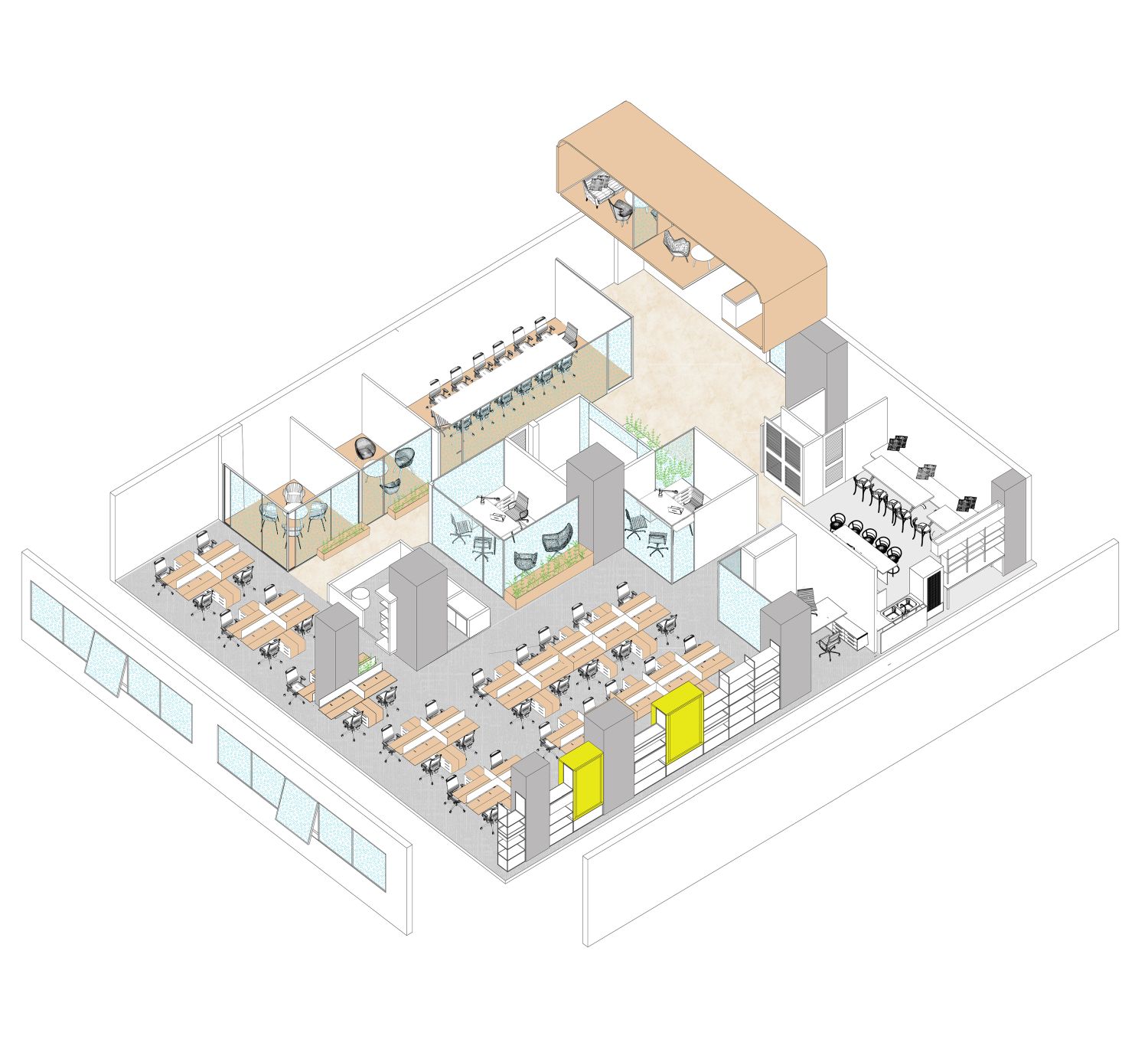
The American Start-up Pharma Company, Slayback required a contemporary, corporate setting that would reflect a lively and happening office space while maintaining the formality necessary for its day-to-day functioning for their Indian Headquarters.
Located in a multi-storey office complex in the IT hub of Hyderabad, the 4000 sq. ft. office space is set apart by its warm and inviting interiors designed to exude comfort and luxury, despite being a corporate space.
The concept behind the planning of the interiors is to provide a modern setting for the American firm while acknowledging the Indian connection. Each space has its distinct elements with a pop of colour to make it iconic and break the monotony of space.
The entrance itself features a gravelled, green courtyard against the backdrop of a wall clad in Jaisalmer stone. The reception and waiting area are visually and stylistically segregated from the rest of the office space by encasing them in an elevated wooden shell extending from the floor to the ceiling and wrapping the space in a warm, comfortable environment. The striking satvario stone reception table along with the chandelier designed out of thermo pine logs, adds a welcome contrast against the symmetrical geometry of its surroundings.
The formal corridor features a brick jaali wall on the left designed with protruding bricks which give the impression of rotating as one walks past. On the right side of the corridor is a 16-seater board room designed with multiple fabric panels on one of the walls, showcasing muted tones of grey, blue and traditional Indian motifs.
Moving along the corridor, there are two smaller meeting rooms beyond the board room, both distinct in character. One has a brick wall with a German smear, and the company logo stencilled out, while the other showcases a plain green wall with a wall tapestry made out of threadwork depicting the complimenting skylines of New Jersey and Hyderabad.
















The Director’s cabin opposite the meeting rooms is given a playful, interactive character with an elegant backdrop of a brick wall with the bricks jutting out in a cascading pattern. Beyond this lies the open-plan workspace designed to promote a perfect balance between privacy and interactivity. The employees are seated on custom-designed metal and wood workstations in clusters of four to inculcate a sense of belonging without hindering interaction. The workspace has a modern techno vibe in shades of blue and grey interspersed with the vibrance of yellow padded seatings to add character to the space.
The cafeteria is placed at one corner of the office and designed to infuse a lively, vibrant feel to the space. It features fashionable bar seating along with tufted seating couches to allow a laidback, comfortable look with hues of blue, yellow and white to bring the space to life. Custom-designed Victorian chairs add to the charm of the space. White wooden pergola covers the bar counter and the pantry while the seating area has a suspended ceiling framework wrapped in jute rope to give it a casual, rustic feel, further accentuated by the hanging, cane lamps.
Drawings


Project Facts
Firm: Studio Mohenjodaro
Project Location: Hyderabad, India
Year of Completion: 2018
Area: 4000 Sq Ft
Design Team: Tarunpreet Singh Bhatia, Manic Sohal, Garima Gaur
Photographer: Meraki Exposure
Typology: Office Building







One Response