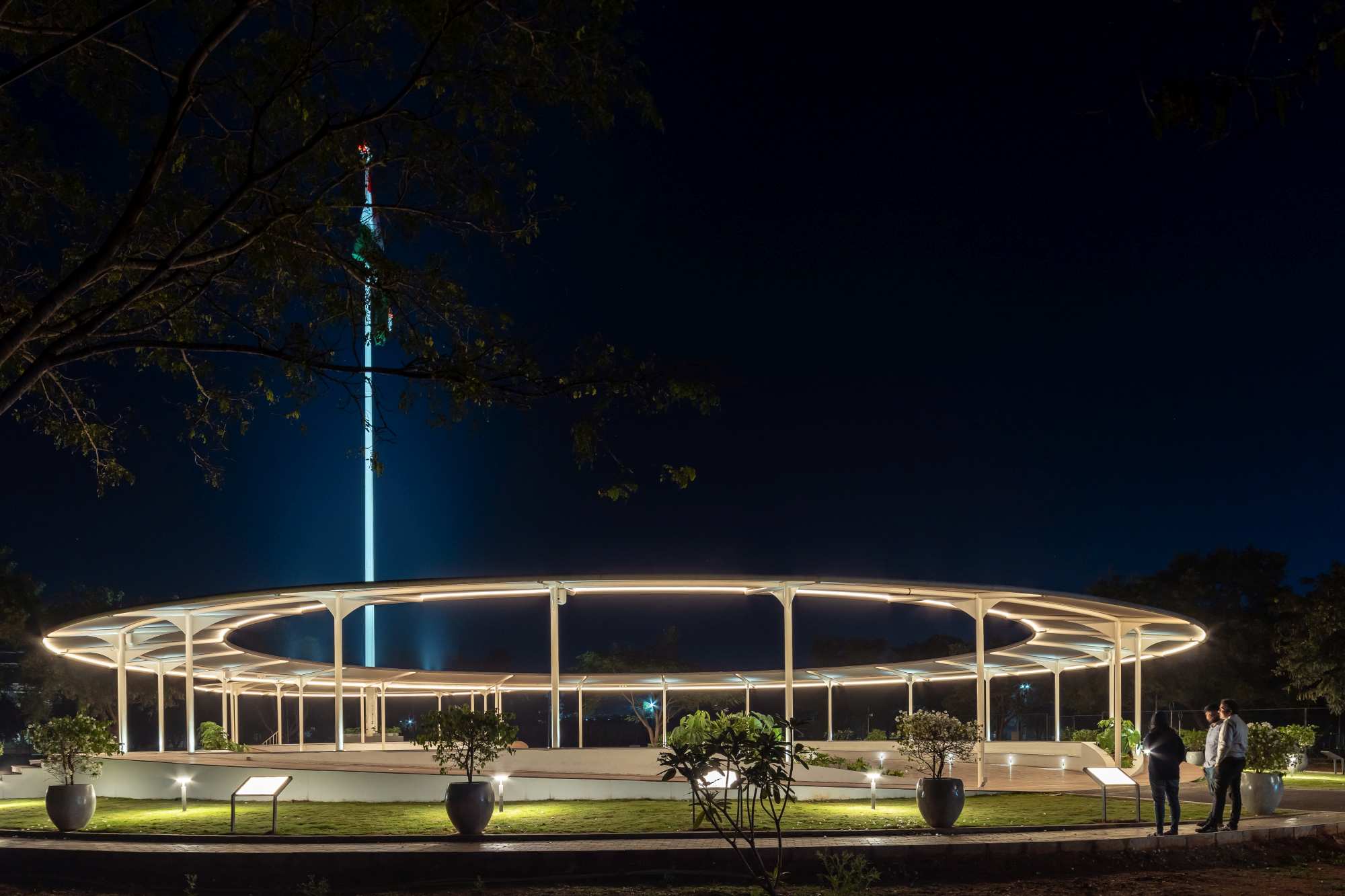
The Orb- Flag Pavilion, Coimbatore, by Triple O Studio
The Orb – Flag Pavilion, Coimbatore, by Triple O Studio celebrates subtlety by exhibiting architectural simplicity in its design language.

The Orb – Flag Pavilion, Coimbatore, by Triple O Studio celebrates subtlety by exhibiting architectural simplicity in its design language.
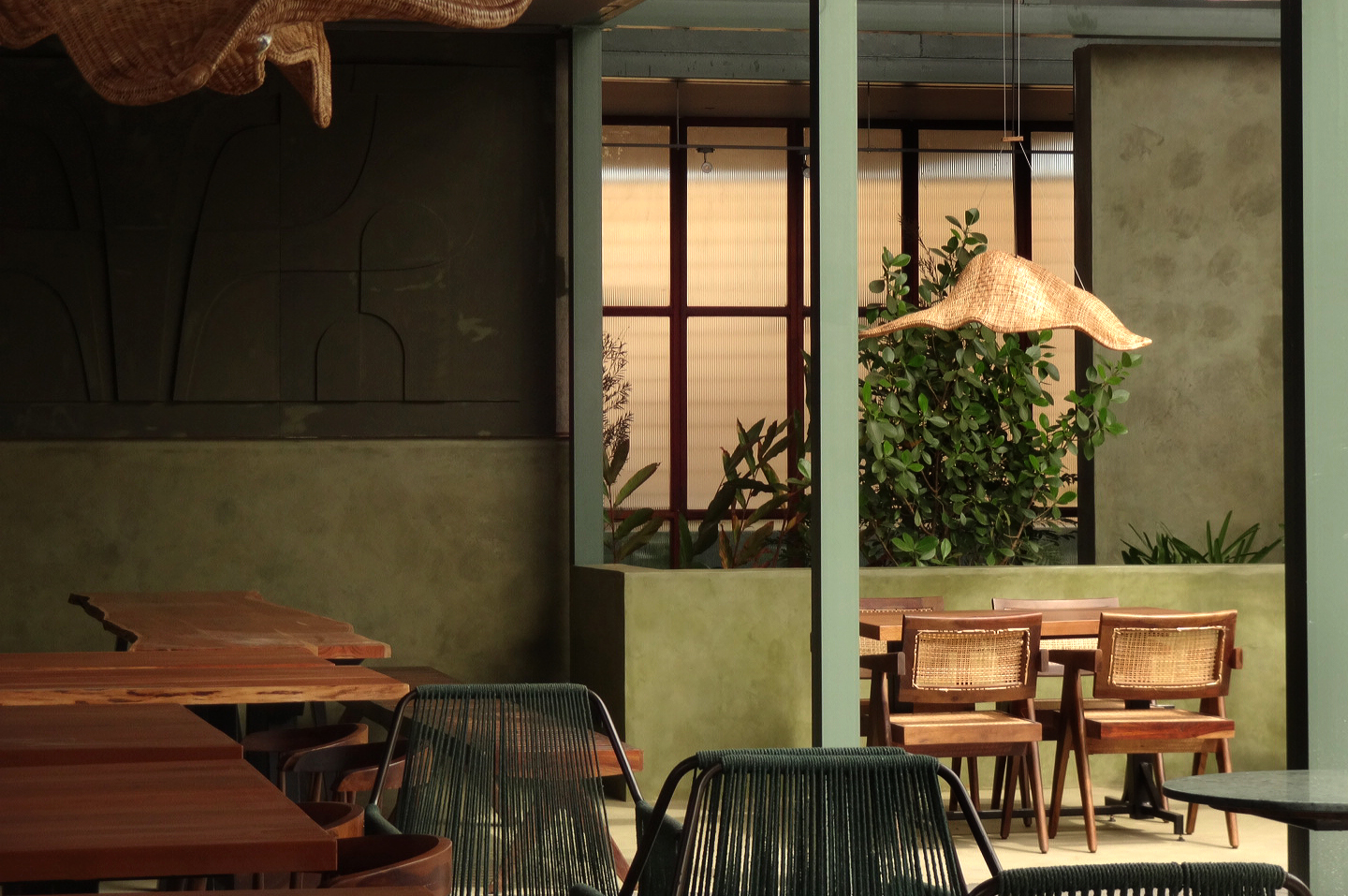
Designed by Made in Earth, Full Circle is a Taproom designed as a large framed structure with an open plan that gives a sense of being outdoors.
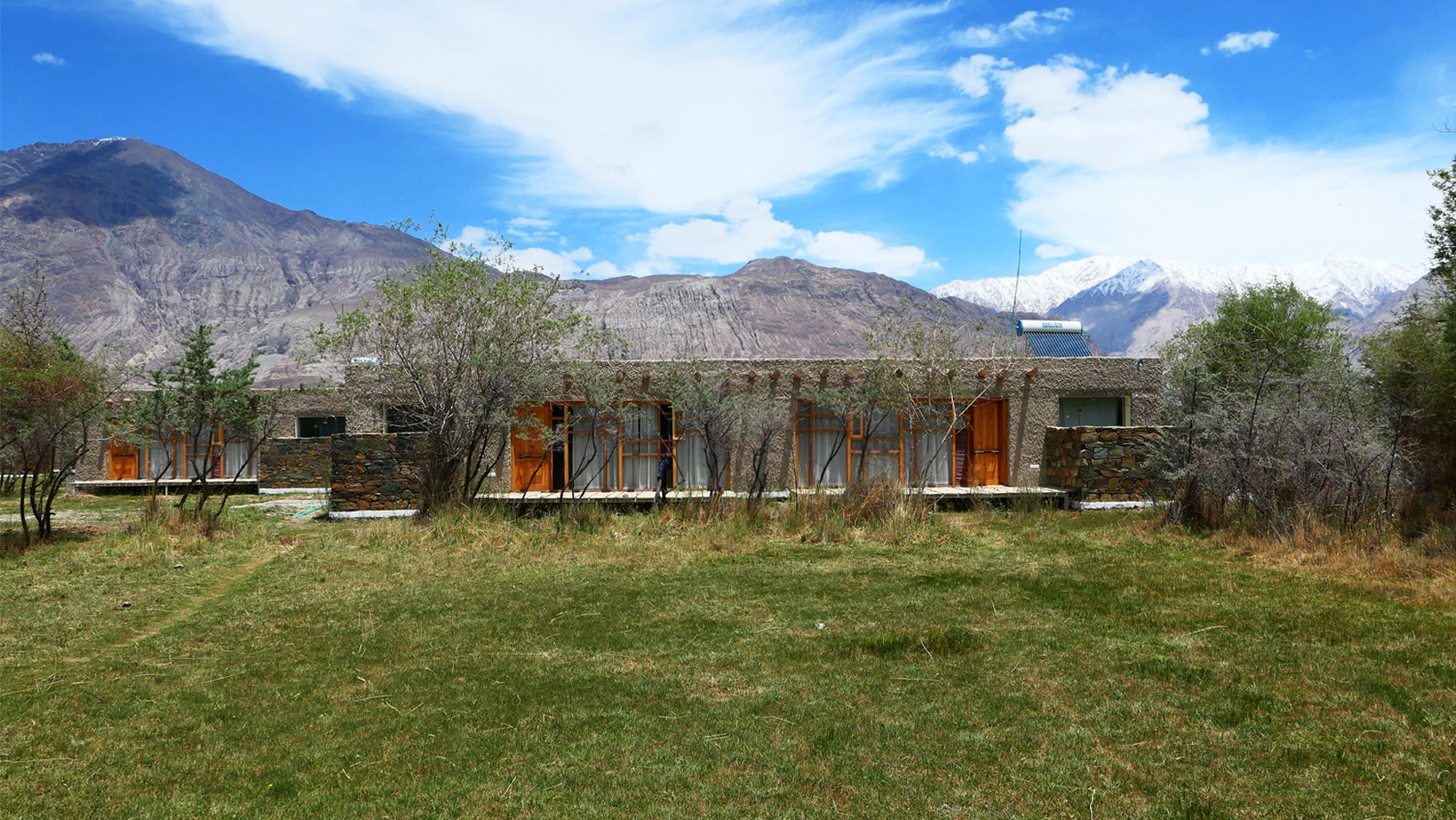
The Creek Diskit by Earthling Ladakh is an ecological retreat in Ladakh, designed as low-impact architecture, which is humble and minimal.
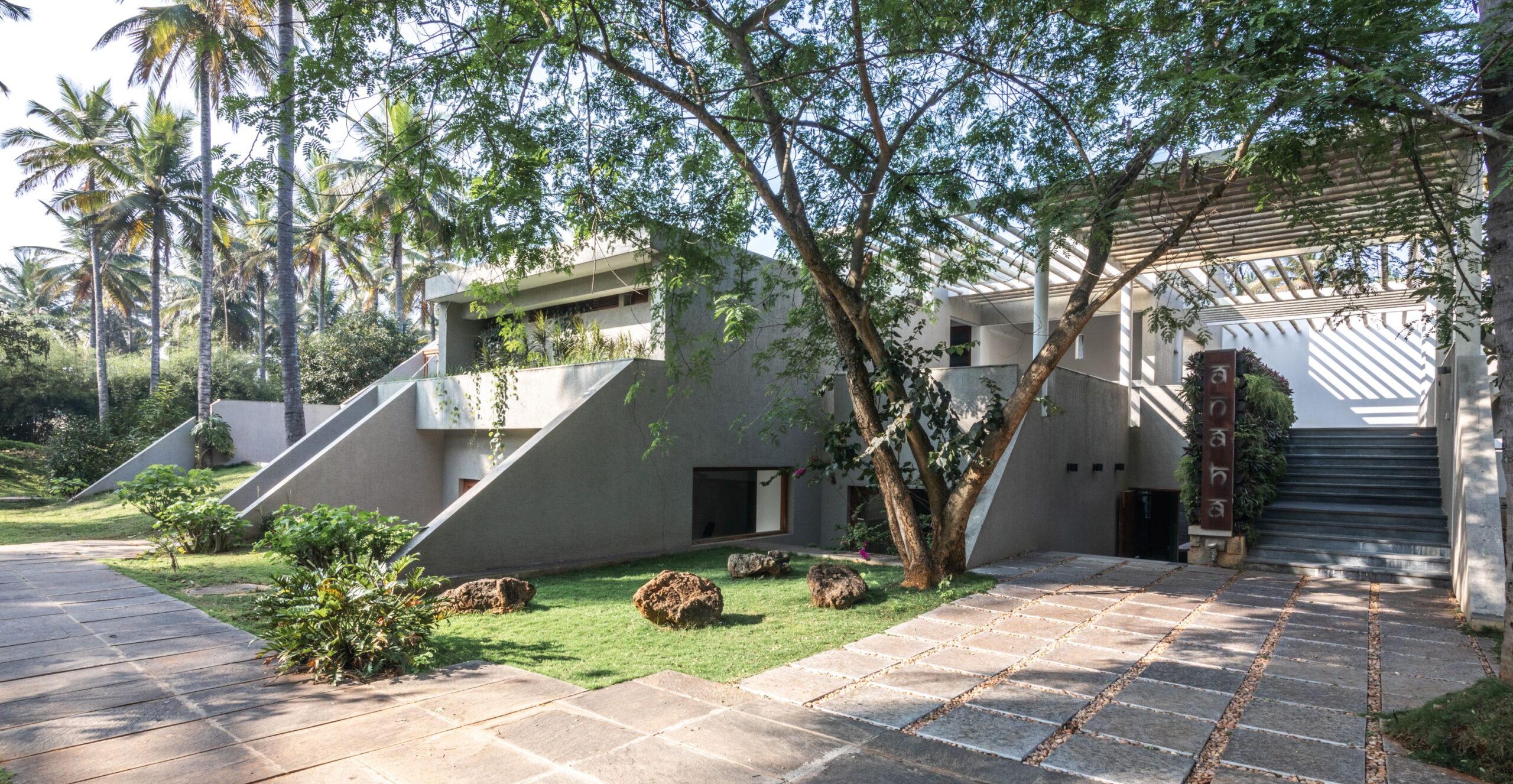
Anaha Spa at Shreyas Retreat, Bengaluru, by Purple Ink Studio, is planned as a sustainable model focusing strongly on the connection of man in the realm of nature.
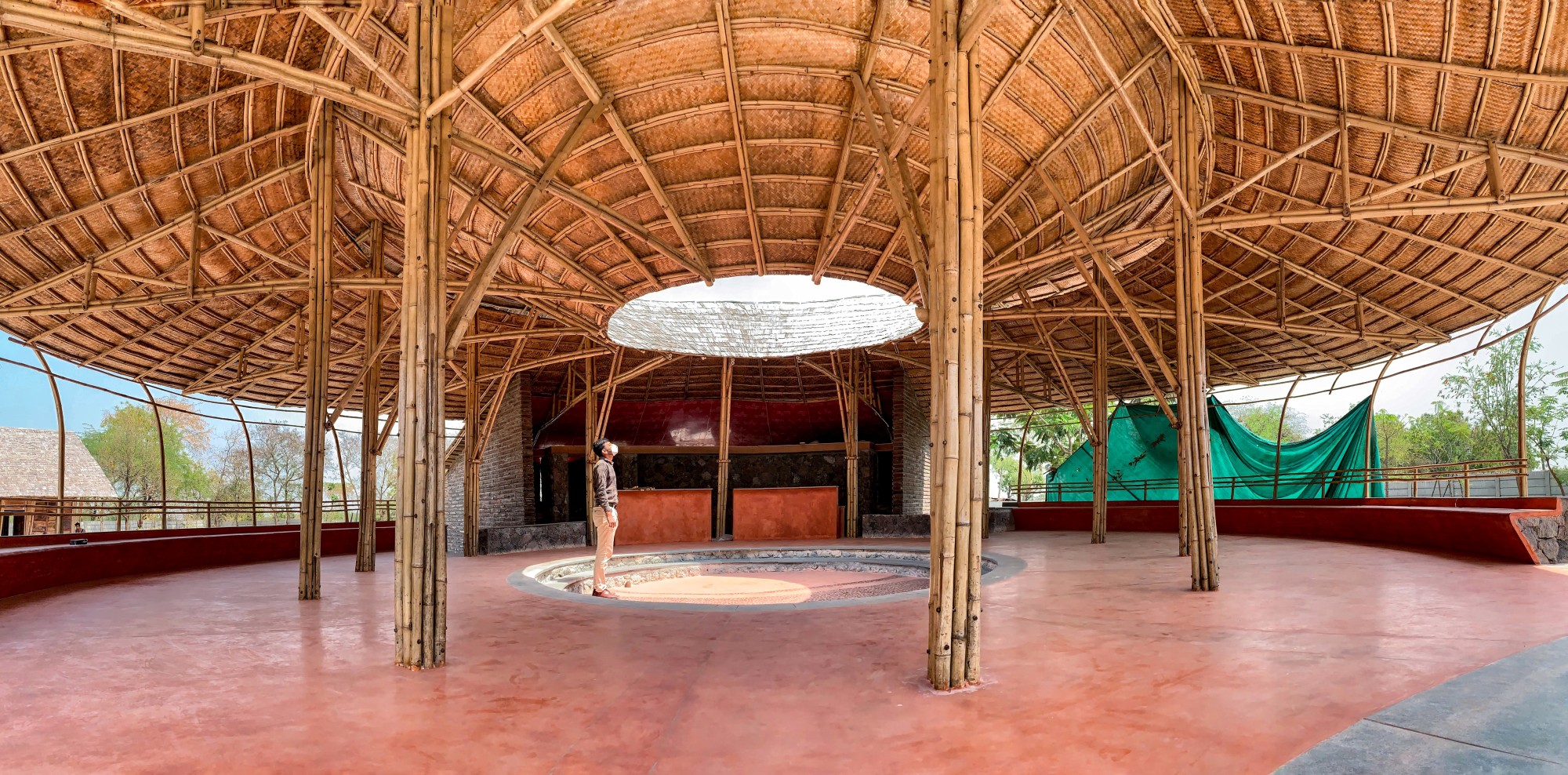
Designed by Doro, the glamping refuge, in Pavagadh, Gujarat, is a campus to house independent cottages, dormitories and common facilities for ornithologists and other nature enthusiasts.
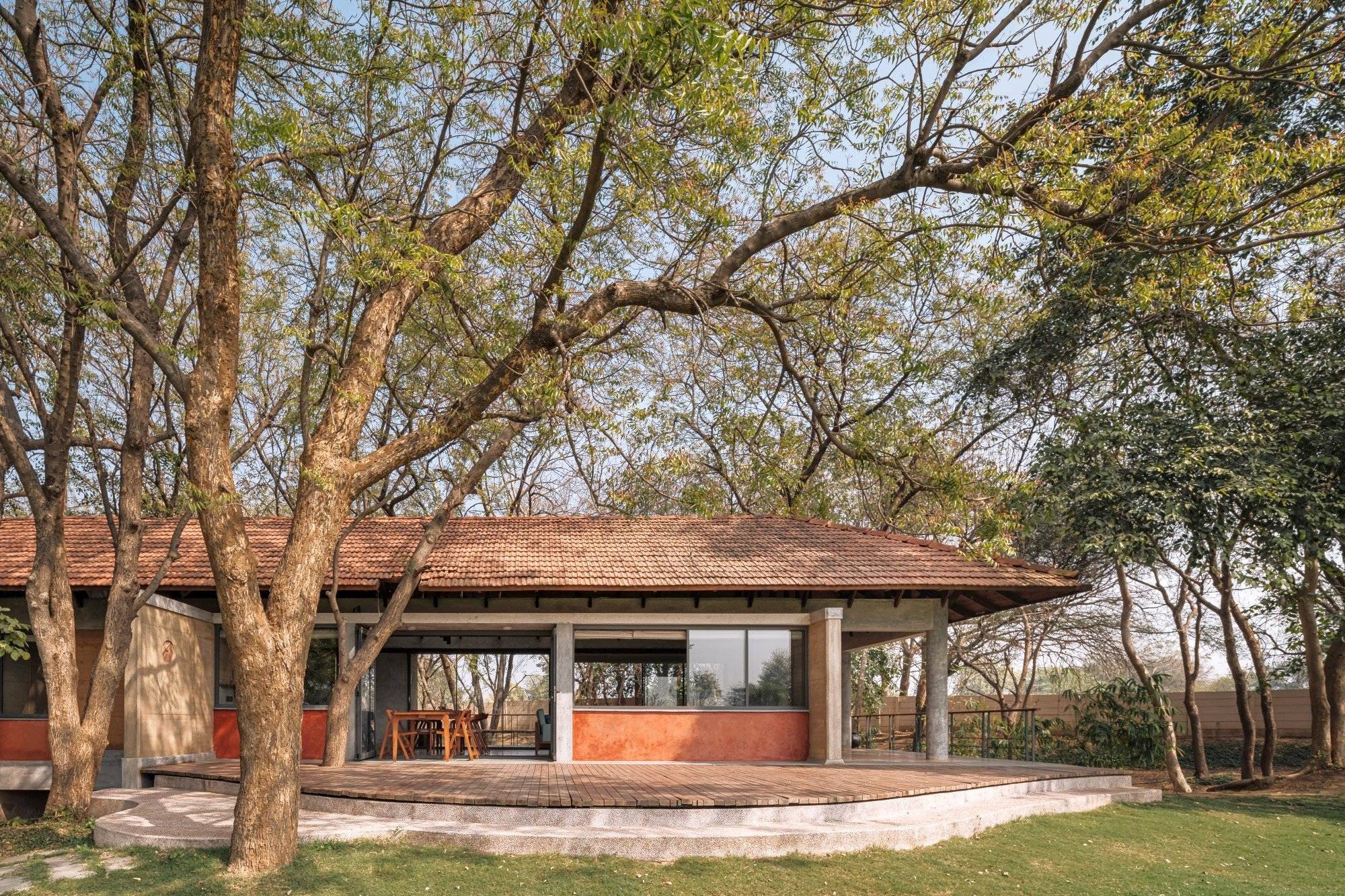
Designed by Doro, Under the trees is a weekend home envisioned for two, engaging in farming, as a respite from the regular and their occasional leisurely gatherings in the green
outdoors.

Designed by KTA + ARUR, Jetty Garden is envisioned as a public place that resonates with people’s aspirations and establishes a sense of reverence for the water, a multi-faceted space for all age groups and a place to celebrate the Narali Poornima boat race along the waterfront.
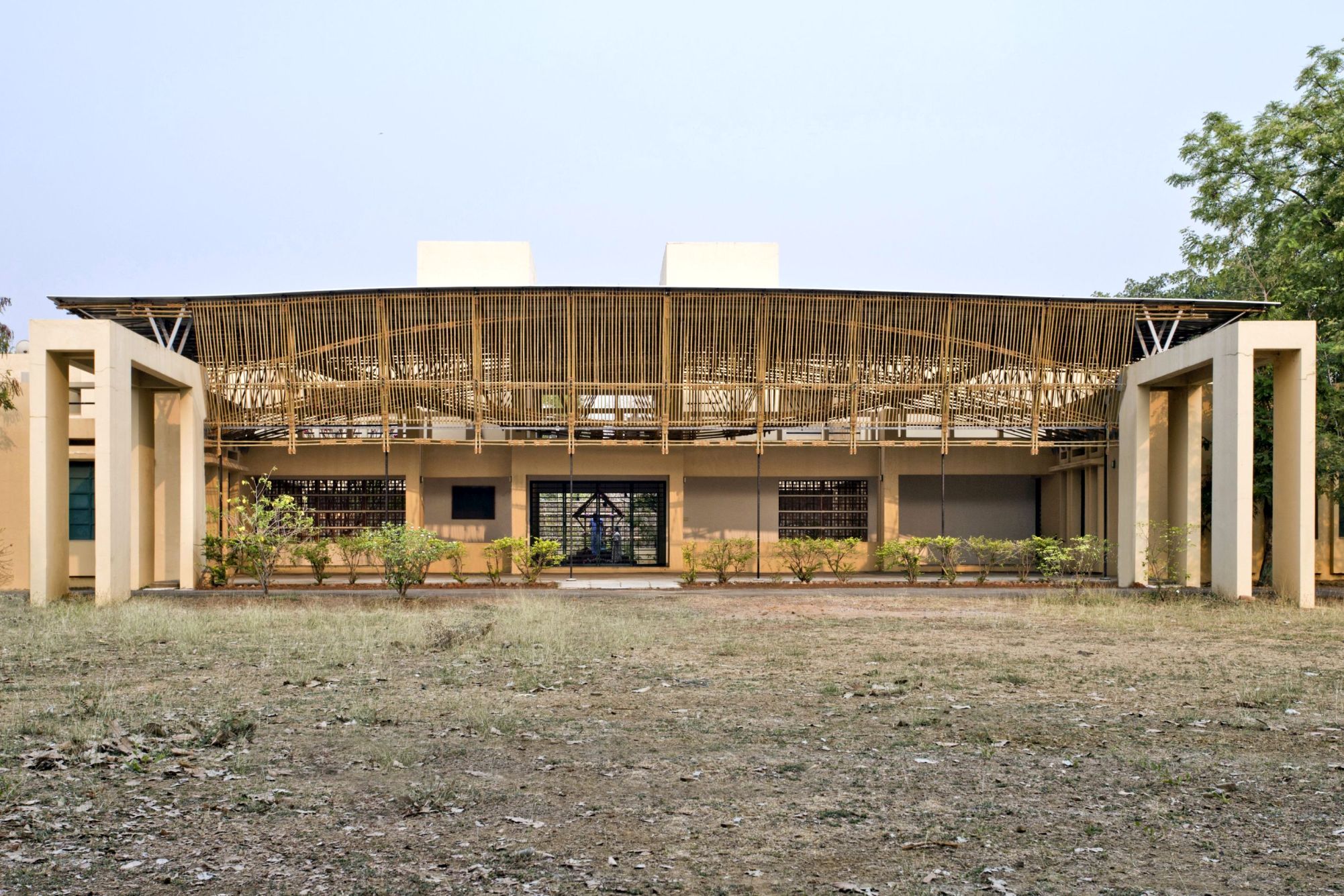
Designed by Thumbimpressions, Yogashaala is designed to facilitate the convening of yoga practitioners, by offering a clear, fluid, free and uninterrupted spatial container of around 78 feet span.
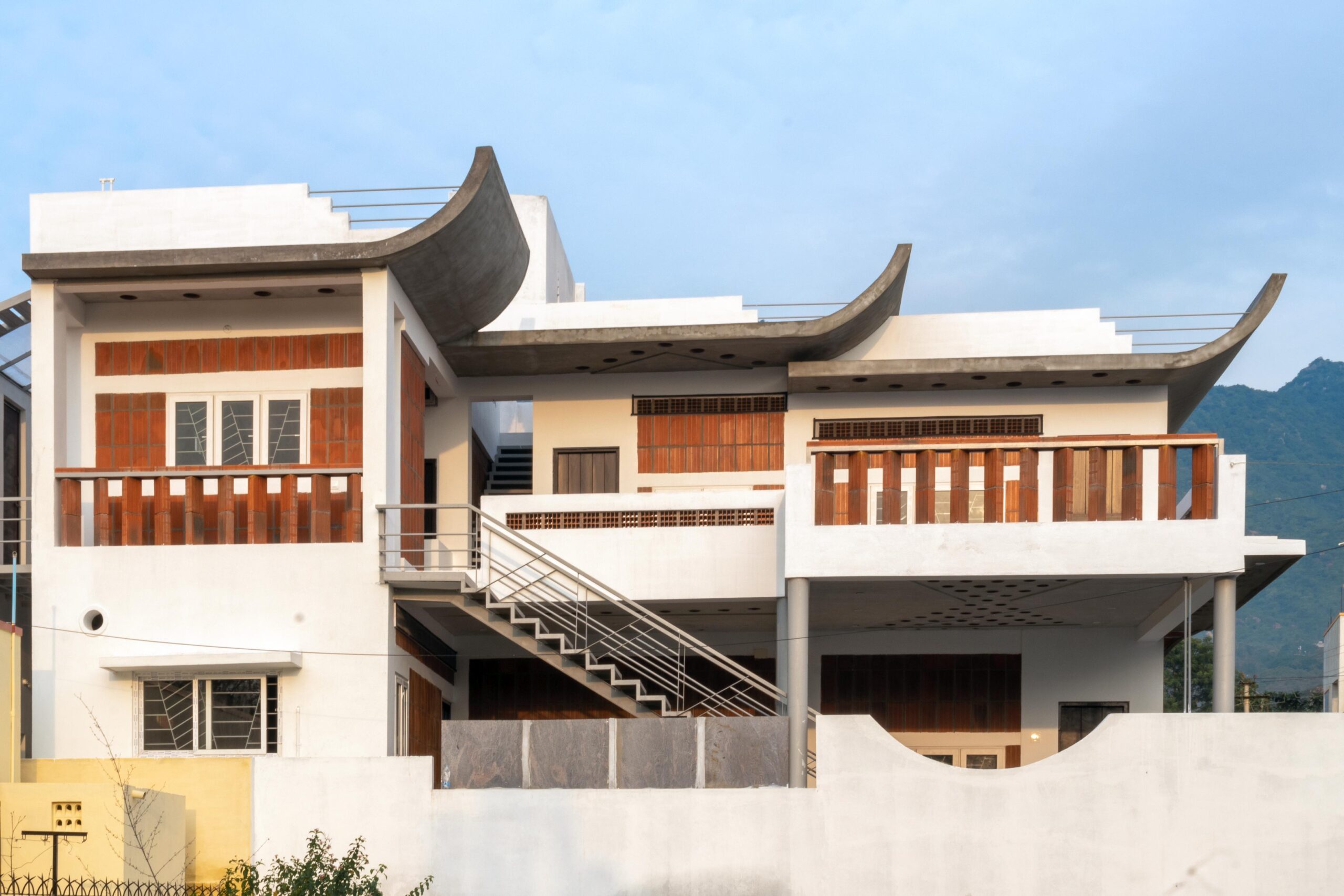
This convention centre, designed by Masonry of Architects, is a multi-utility space accommodating activities like yoga, chantings and lodgings with utilitarian spaces.
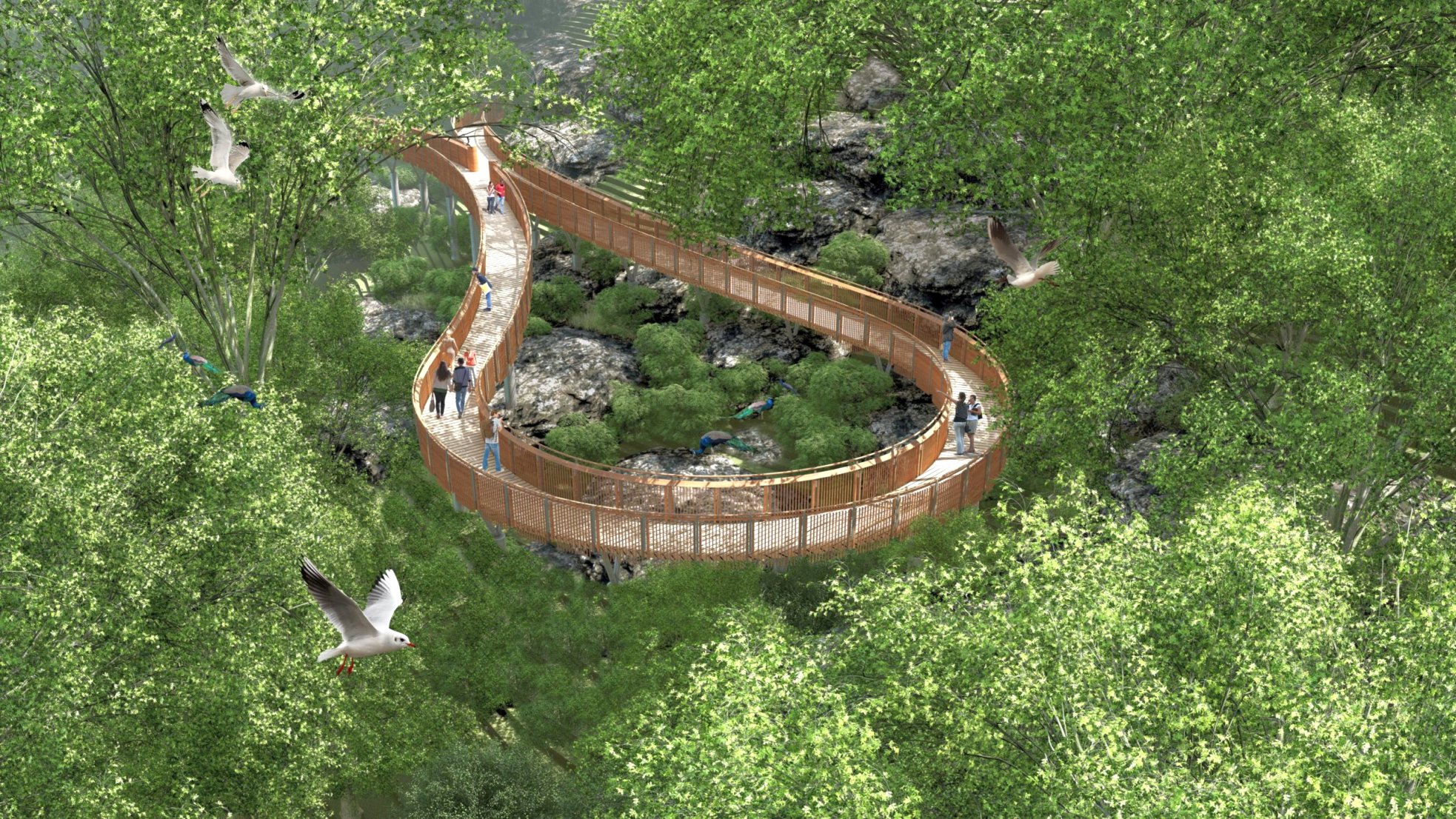
Designed by IMK Architects, the Malabar Hill Forest Trail is an ongoing project designed to experience the Malabar Hill Forest, one of the last remaining natural ecosystems in Mumbai, India.
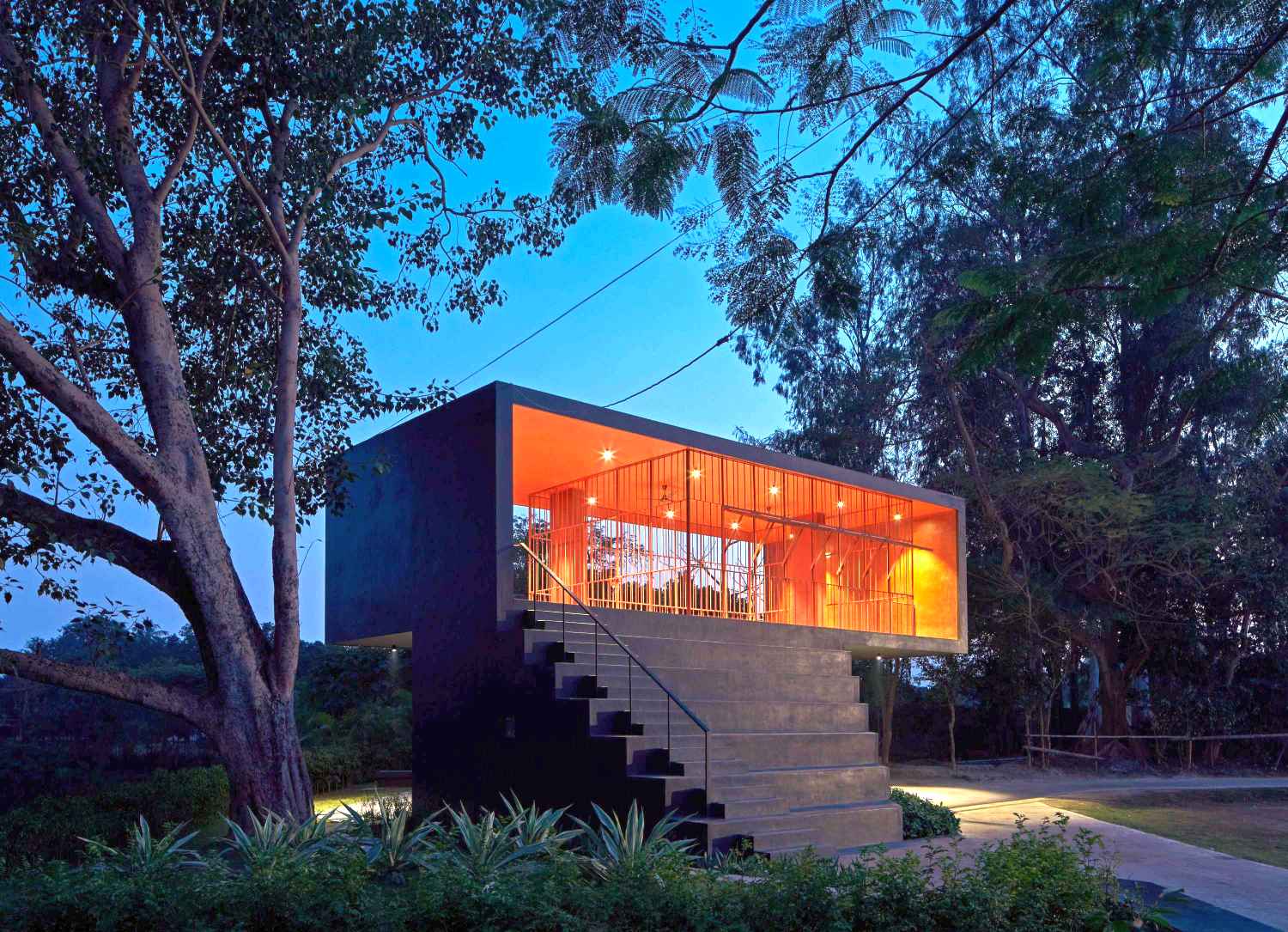
Set along the backdrop of an existing water body and overlooking a football field, the project by Abin Design Studio, is a community club that maximizes its unique physical context. The project treads lightly in response to its picturesque context where the narrow strip of land is reclaimed to create a responsible waterfront development.
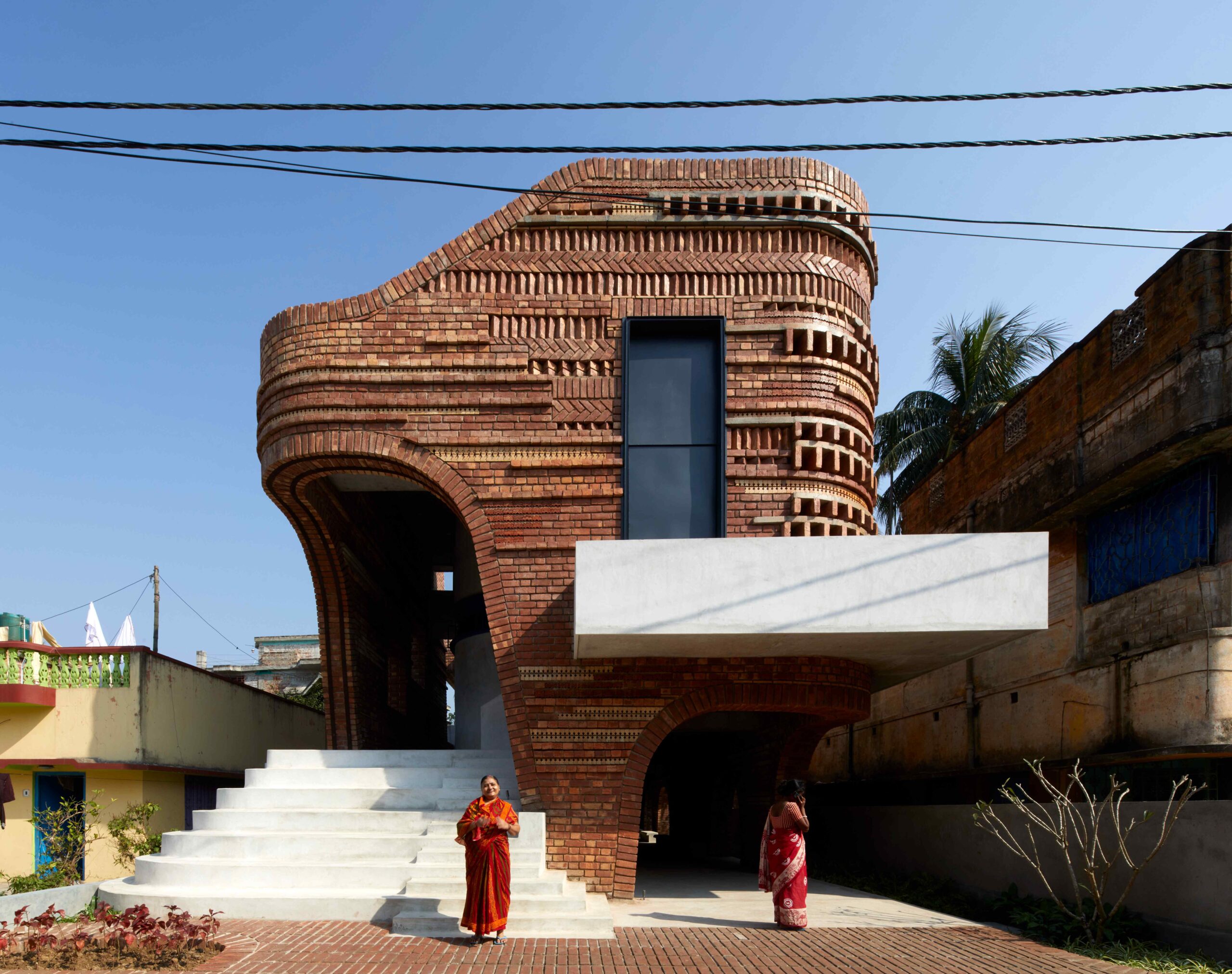
The client’s brief called for a garage structure with staff quarters, but for Abin Design Studio, Gallery House was a project with the potential to serve its local community. Inspired by the way the building was shaping, the client embraced the suggestion of providing a community hall and a multipurpose room, instead of the initial plan of having a garage built.
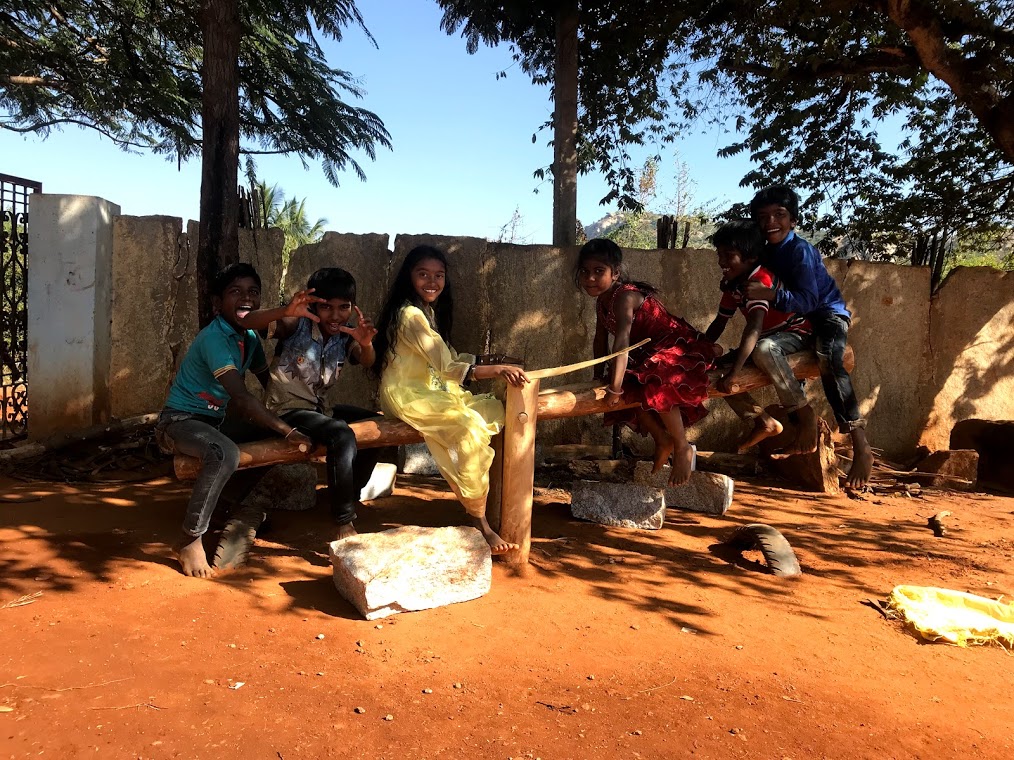
Grassrooted builds a playground in the remote village of Karnataka using local craftsmen and material.
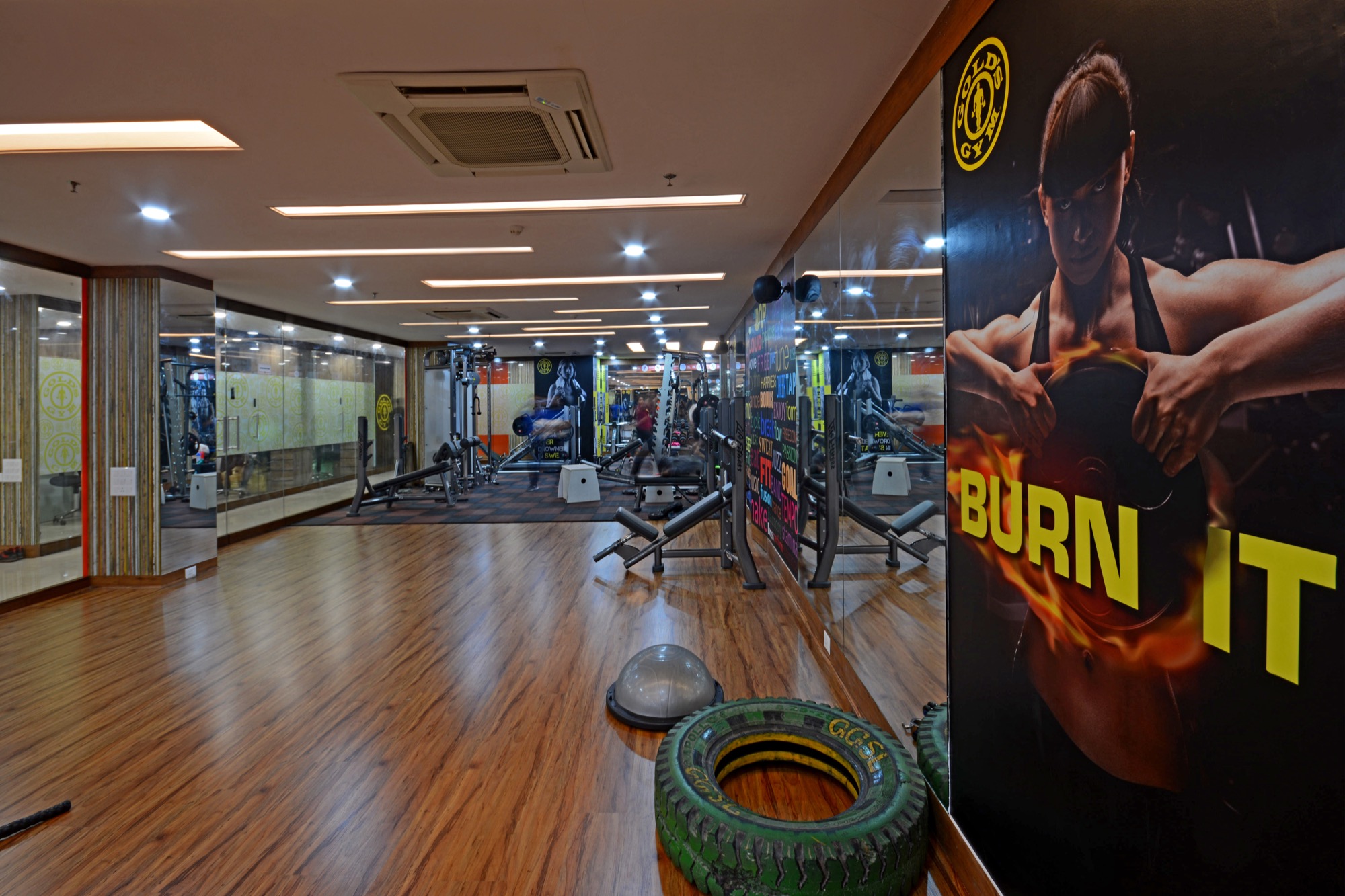
The Gold’s gym aims to provide a zestful experience in contrast to the dense surrounding urban environment.
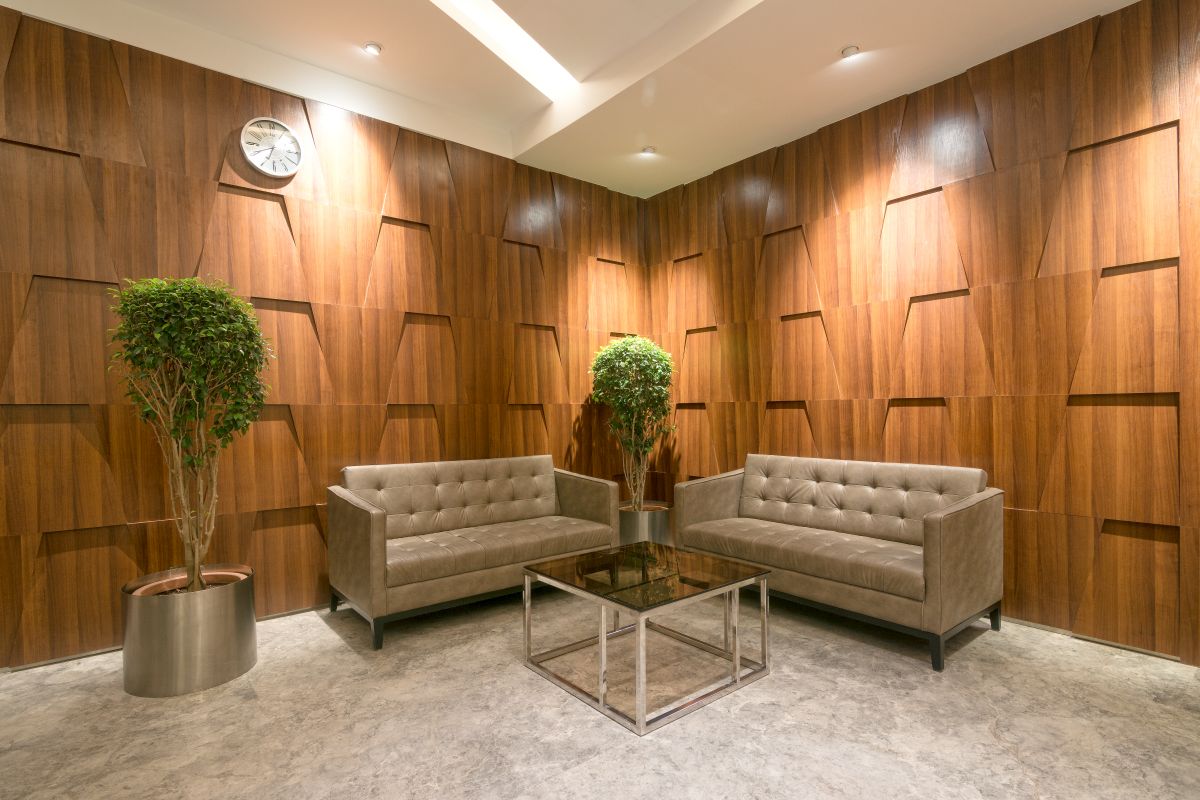
Designed by GA Design, Sachin Goregaoker, the stylishly reception area in Grey Italian marble floor and veneer paneled wall looks warm and inviting. The ceiling is interesting with criss-cross cuts for indirect lighting.
Stay inspired. Curious.

© ArchitectureLive! 2024