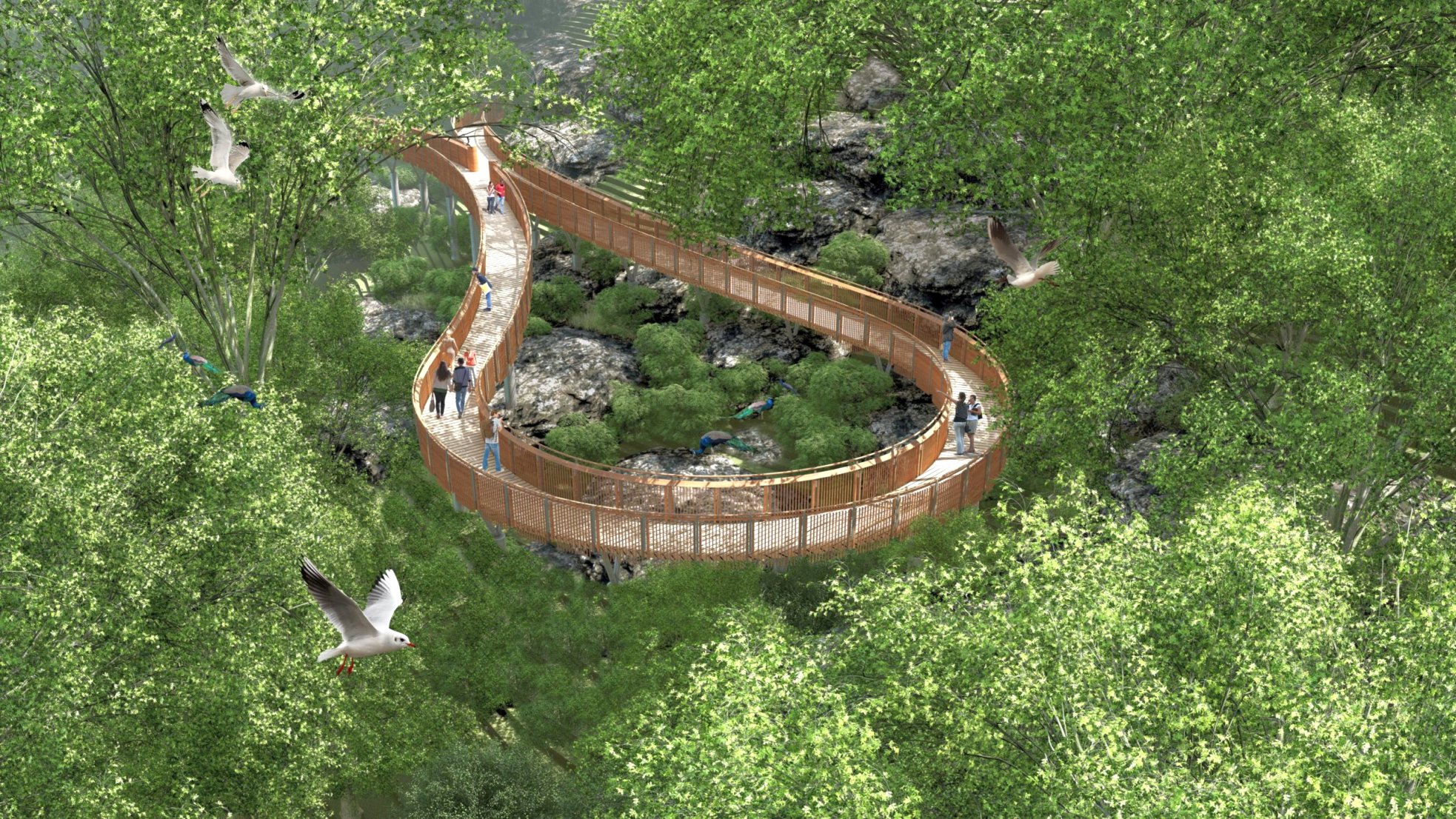
The Malabar Hill Forest Trail creates an elevated, winding, wooden walkway for people to experience the 12-acre Malabar Hill forest, one of the last remaining natural ecosystems in Mumbai, India. The project presents a novel way to catalyze the preservation and restoration of often neglected and degrading urban forests that are increasingly prone to the effects of unchecked development.
The walk will take visitors on an immersive natural journey, providing a place of recreation and experiencing nature, exploring the potential of eco-tourism in the middle of one of the world’s densest cities. The project is a collective initiative of the Nepeansea Road Citizens’ Forum (NRCF) and IMK Architects and is supported by the JSW Foundation. It will be funded by the Brihanmumbai Municipal Corporation (BMC) and is slated for completion by the end of 2022.

The Malabar Hill Forest is a roughly 12-acre green pocket of land in the midst of the densely populated urban landscape of Mumbai. It houses a diverse mix of flora and fauna: including trees like gulmohar, copperpod, mango, coconut, rain tree, jamun, and jackfruit, and a dozen rare birds including the rose-ringed parakeet, hornbill, coppersmith barbet, magpie-robin, golden oriole, and peafowl.
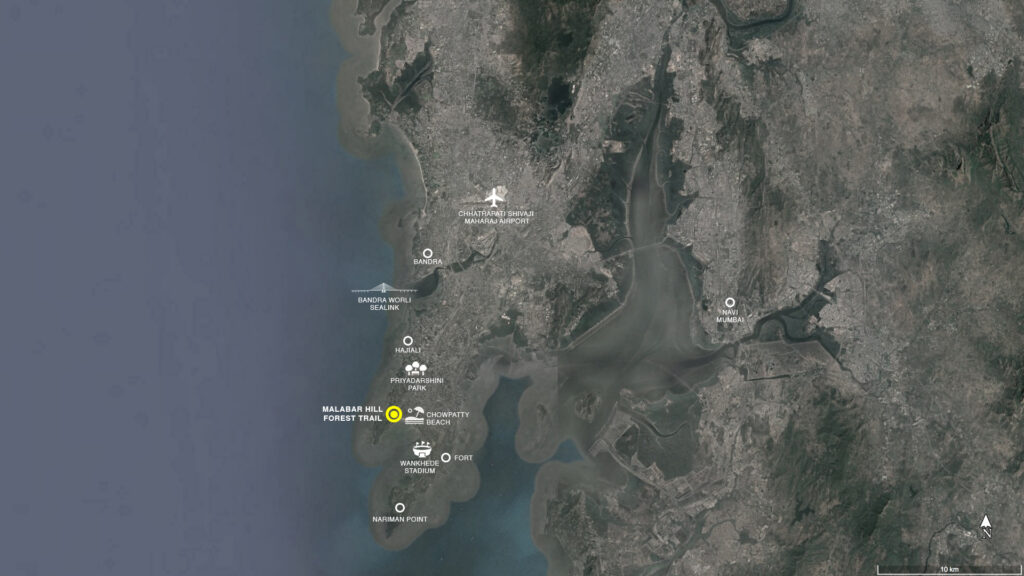
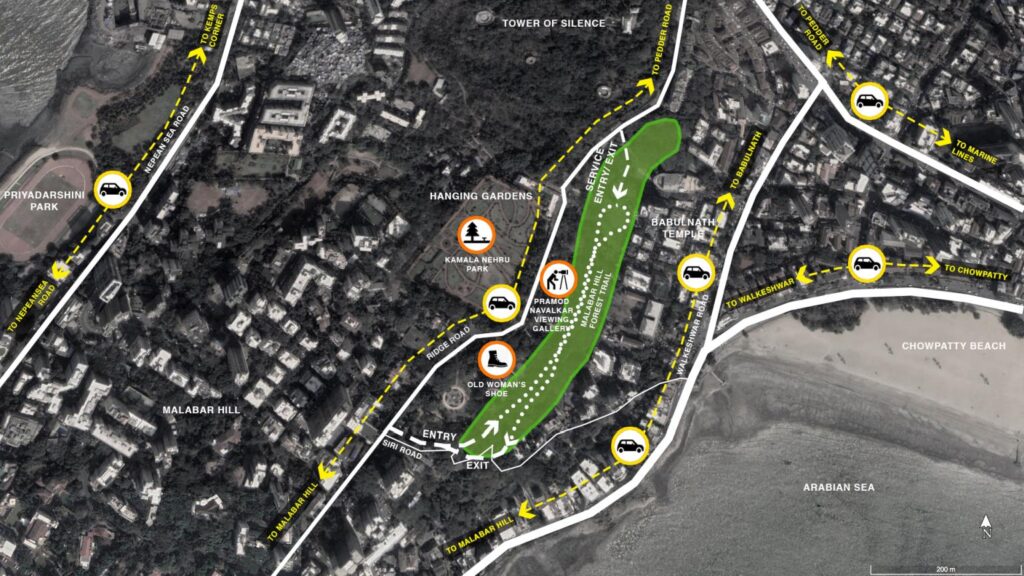
A historically popular venue for joggers, athletes, nature lovers, and leisure seekers from the Malabar Hill neighbourhood, the forest today seems to be falling into a state of disrepair and neglect. Temporary and permanent structures spread through the forest, including a stairwell, a greenhouse, as well as older access steps, trails, fences and guardrails are worn down or broken; garbage and construction waste are routinely dumped along the trails, which are also often used as latrines by passersby; and the forest is coming under increasing threat of encroachment by slums along its eastern edge. The hillock’s subsoil has started to give away too due to constant soil erosion, which is exacerbated by vigorous stormwater run-off along the steep slopes. Furthermore, the area is increasingly becoming an avenue for antisocial activities such as illicit liquor brewing and consumption of drugs, leading to safety concerns. Evidently, the forest and the ecological systems it supports are under threat, and if kept unsupervised, might soon be encroached upon in entirety.
The Malabar Hill Forest Trail thus arises out of the urgent need to preserve and restore the forest’s rich ecosystem, while creating a new, sustainable interface between nature and the city.
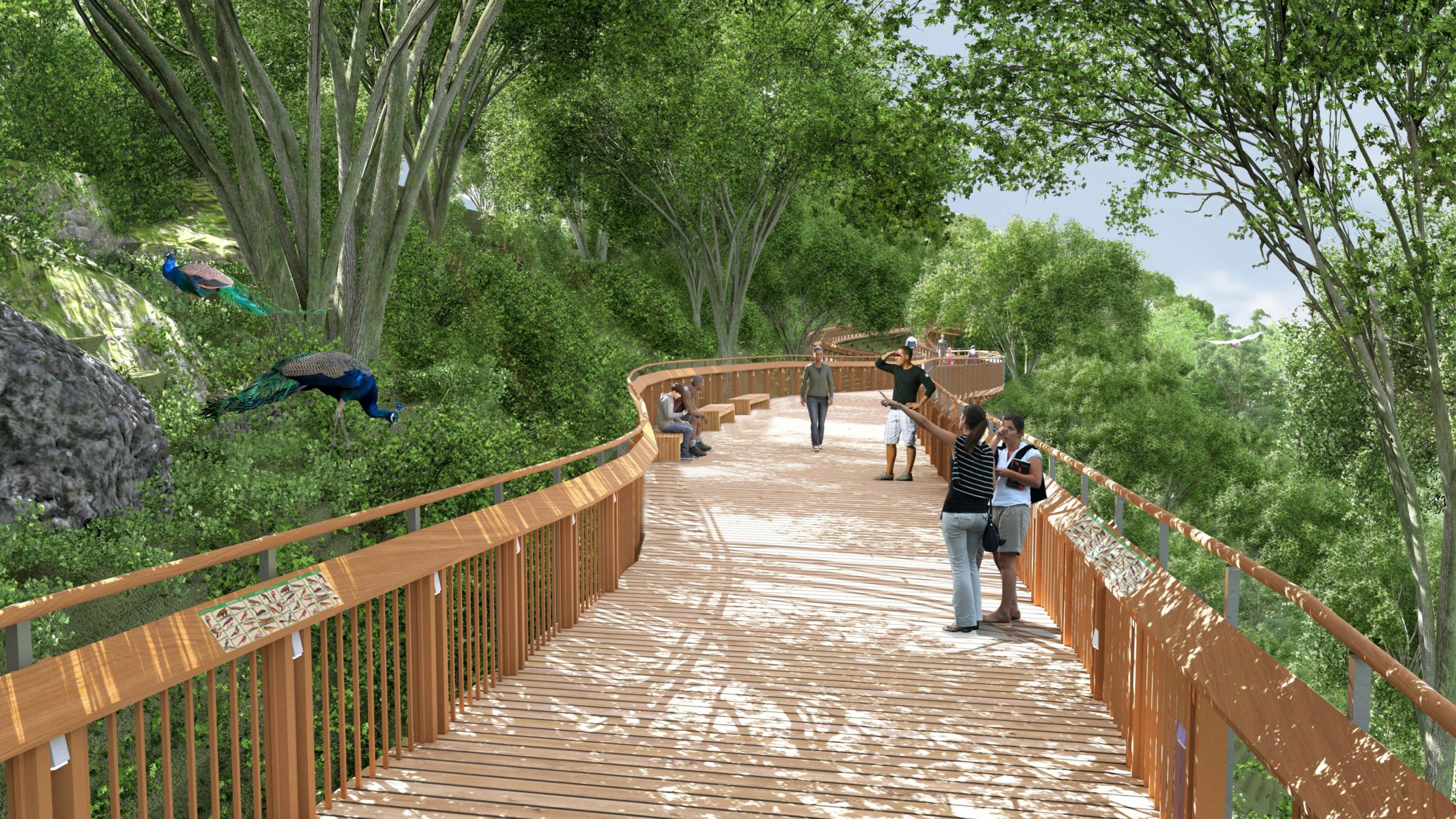
Traversing roughly the same path as the two older trails on the ground level, the new, elevated walkway will run a total length of 705 metres, taking visitors through the entire length of the forest. The site will be fenced on the ground level and ingress/egress points will be provided at either end of the trail, connecting it to the two existing, prominent points of access for Malabar Hill: a 192-step stairway from the Babulnath temple in the south and a 100-step picturesque stairway carved into the hill from the Hughes road bus stop area in the south-west, both of which will be restored as part of the project. In addition, a utility block with toilets, ticketing booths, and other public amenities will come up at the start of the trail towards the west along the Siri road.
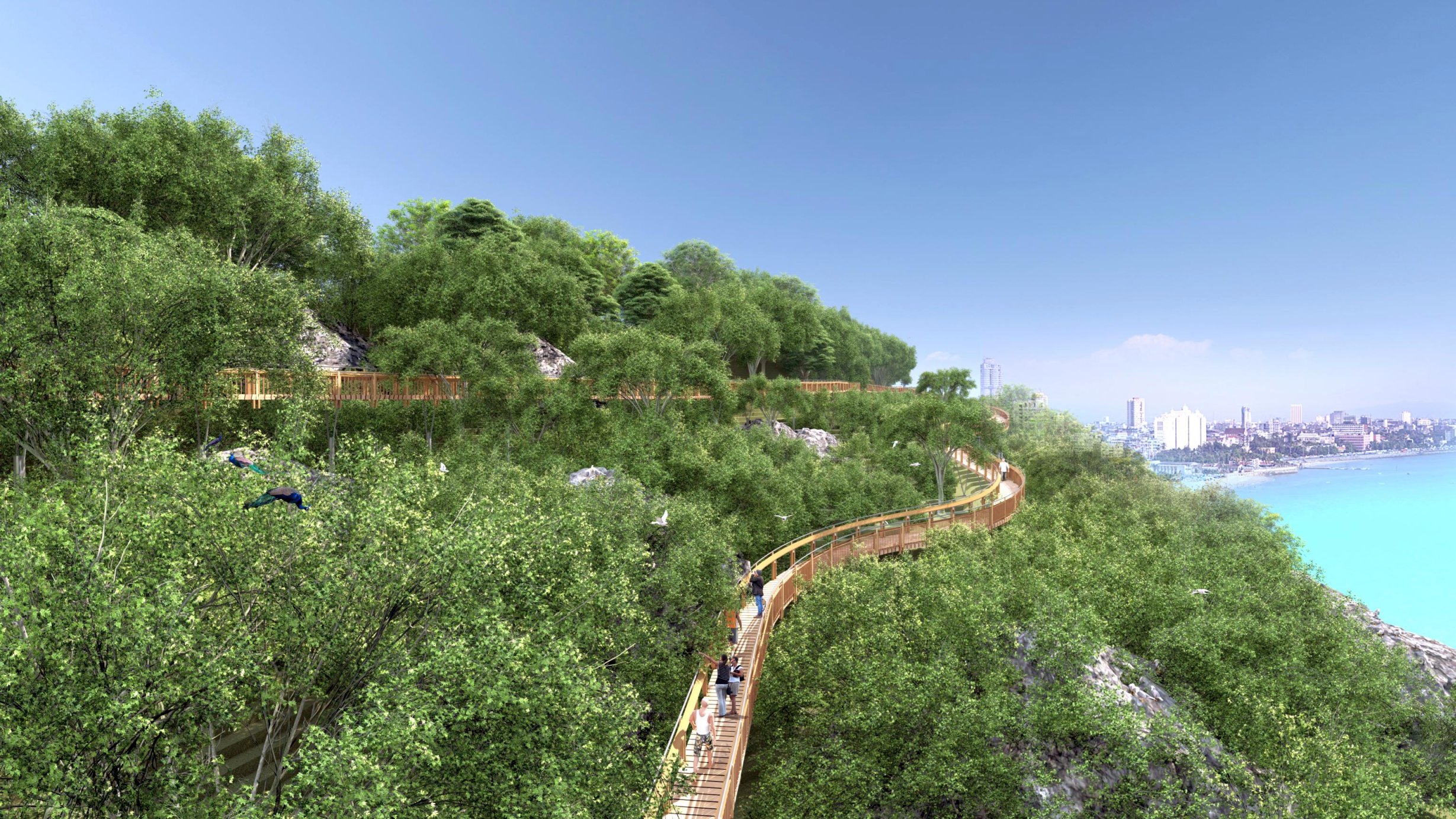
The trail, set to be constructed without damaging a single tree in the forest, will stand on a series of cylindrical, epoxy-coated structural steel columns, which can be easily repaired or replaced. Its height will vary from a minimum of 2m over the ground to 10m in response to the terrain.
The seemingly simple intervention of elevating the trail will regulate visitor access to the forest on the ground level, as well as minimise the use of concrete on the forest floor. This will ensure that the natural flow of water along the hill slopes, as well as the movement of wildlife in the forest remains undisturbed. Additionally, the trail will stand on low-impact pile foundations to limit interference with existing root systems in the soil.
The walkway deck will be made of local, weathered Sal wood in an effort to seamlessly merge the trail with the forest. It will be supported by steel joists over structural steel beams, which will themselves be supported by the columns. Averaging at 1.5m, the width of the deck will increase every 150m to accommodate amenities for visitors: from 1.5m to 3.6m to include seating zones, and to 5.4m to accommodate expansive viewing decks, one of which will feature a glass bottom.
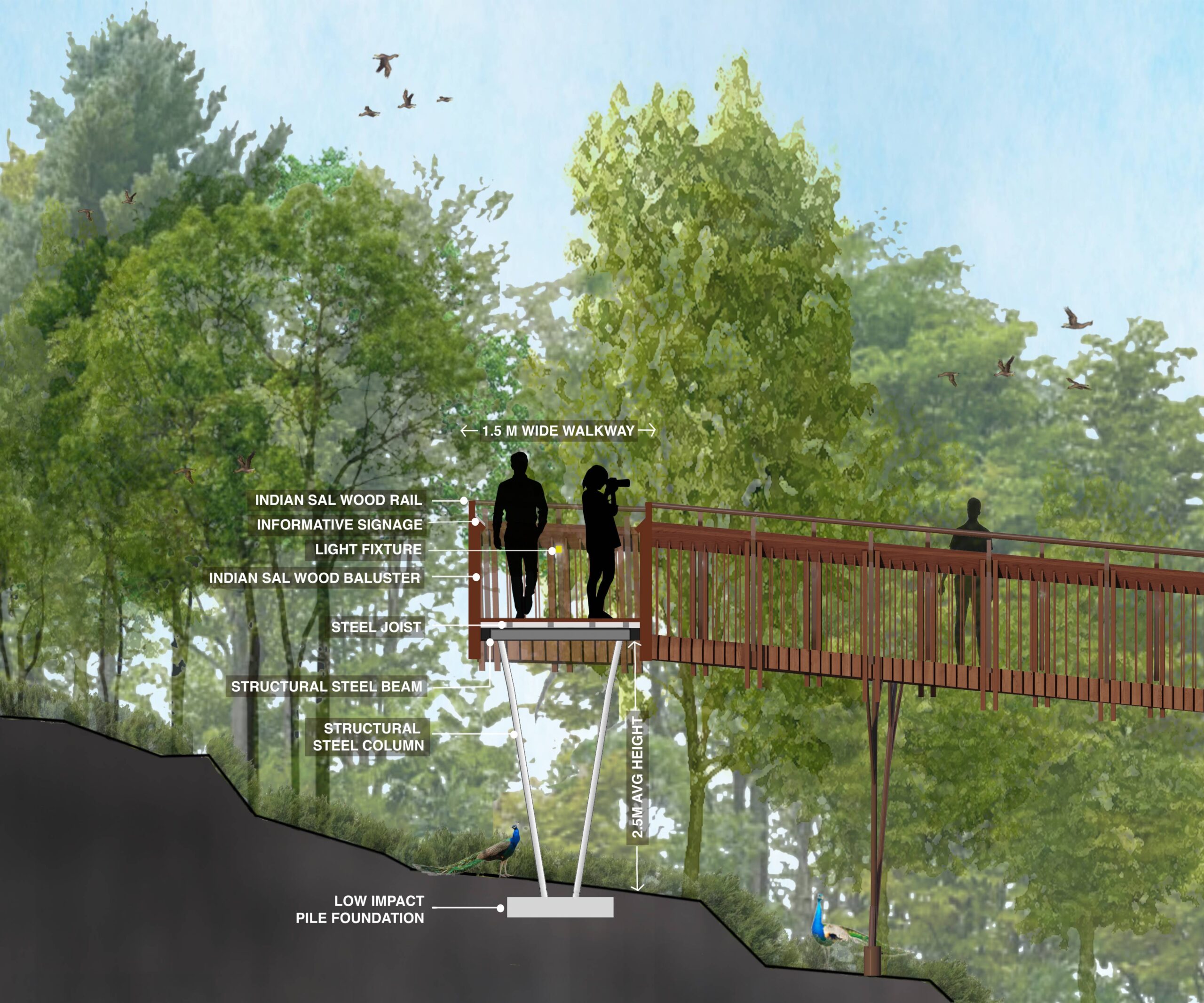
The walkway will be illuminated by warm lighting fixtures placed within the Sal wood balustrade, a strategy centred on keeping light pollution spilling onto the forest floor to a minimum. Information panels and small kiosks along the walk will provide essential information to first-time or infrequent visitors. Garbage bins will be placed at regular intervals too to help curb instances of littering, while a network of CCTV cameras will ensure improved supervision of the precinct.

The Malabar Hill Forest Trail will thus offer an unparalleled and transcendent natural experience akin to walking in the woods in the heart of a bustling city like Mumbai — opening up unexplored avenues for bird-watching and recreation as well as facilitating remarkable views of the Arabian Sea and the city skyline.
“The project seeks to set a precedent for other green, tourist spots in the country by demonstrating how we can enjoy nature while causing minimum disturbance to the environment.”
Rahul Kadri, Partner & Principal Architect, IMK Architects.
Design Team
Rahul Kadri , Harish Vyas, Bhumika Ganjawala, Heena Sheikh, Pramod Shelar







