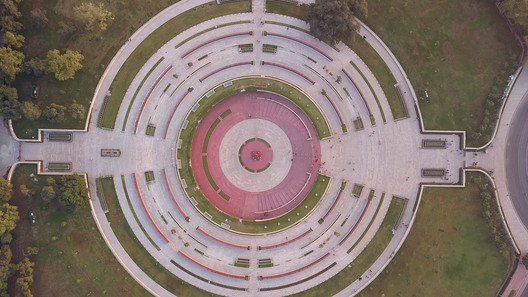
National War Memorial, New Delhi, by WeBe Design Lab
The National War Memorial by Webe Design Lab is a gestation on the idea of rebirth of those unsung heroes through their stories, journey and struggles translated as spatial expressions.

The National War Memorial by Webe Design Lab is a gestation on the idea of rebirth of those unsung heroes through their stories, journey and struggles translated as spatial expressions.
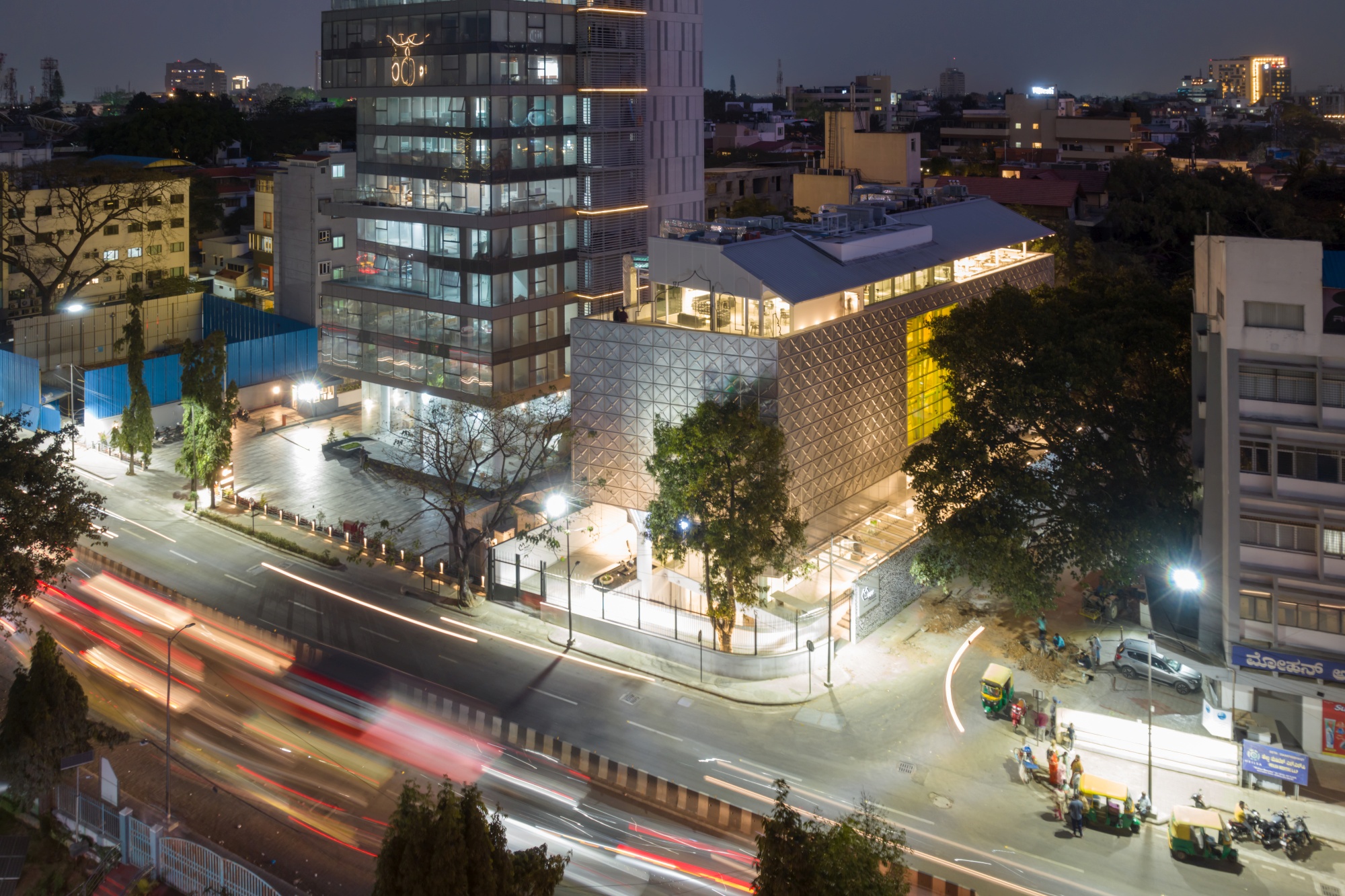
The Museum of Art and Photography, Bangalore India, designed by Mathew and Ghosh Architects, plays on the tensions between the idea of collecting -collating, containing, and storing.
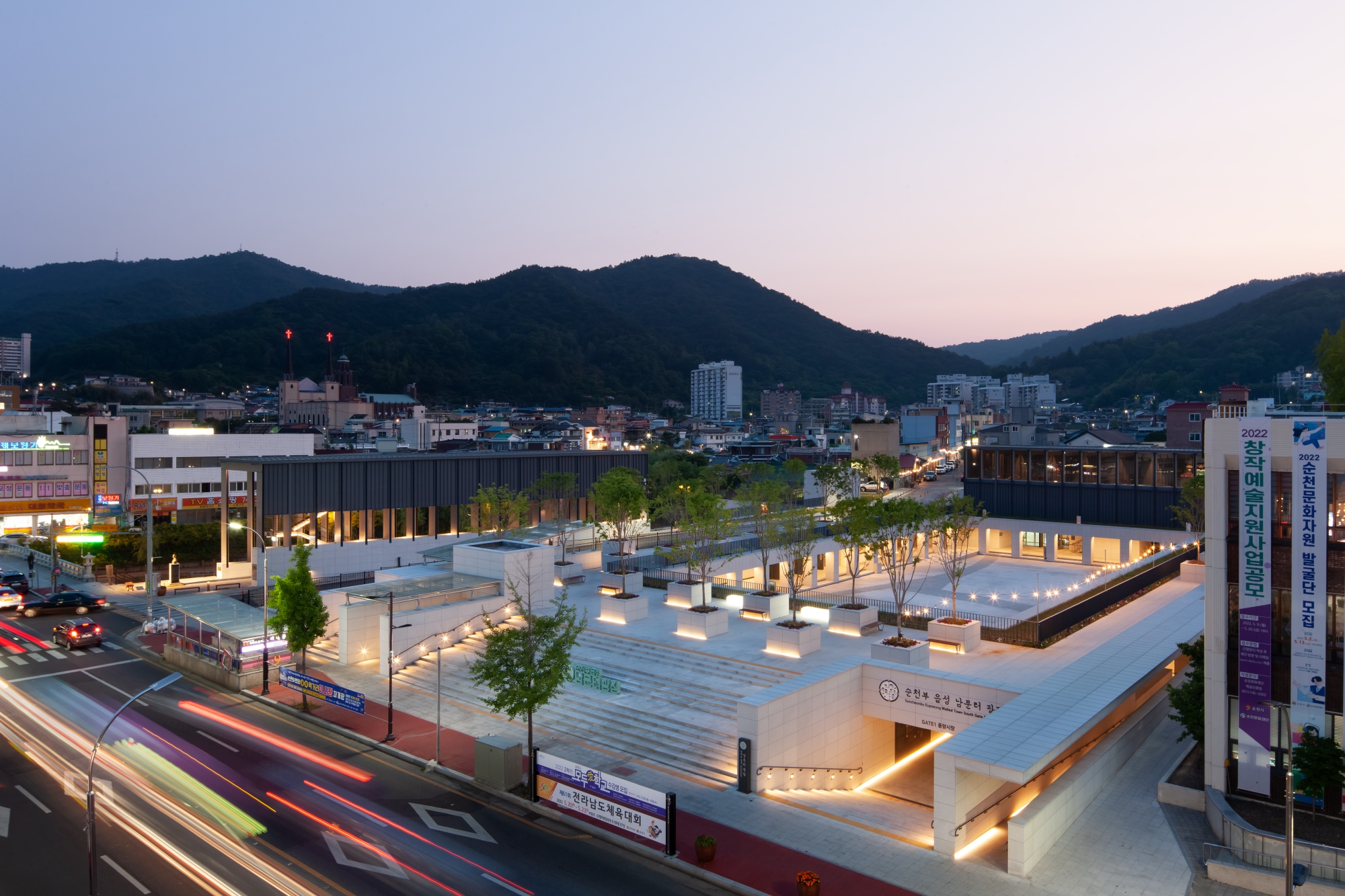
Hyderabad based Studio MADe’s winning competition entry the Hidden Cloister, for Suncheon Art Platform, South Korea, is inspired by traditional Korean architecture. The proposal acknowledges the necessity for green spaces in urban contexts by reducing architectural interventions.
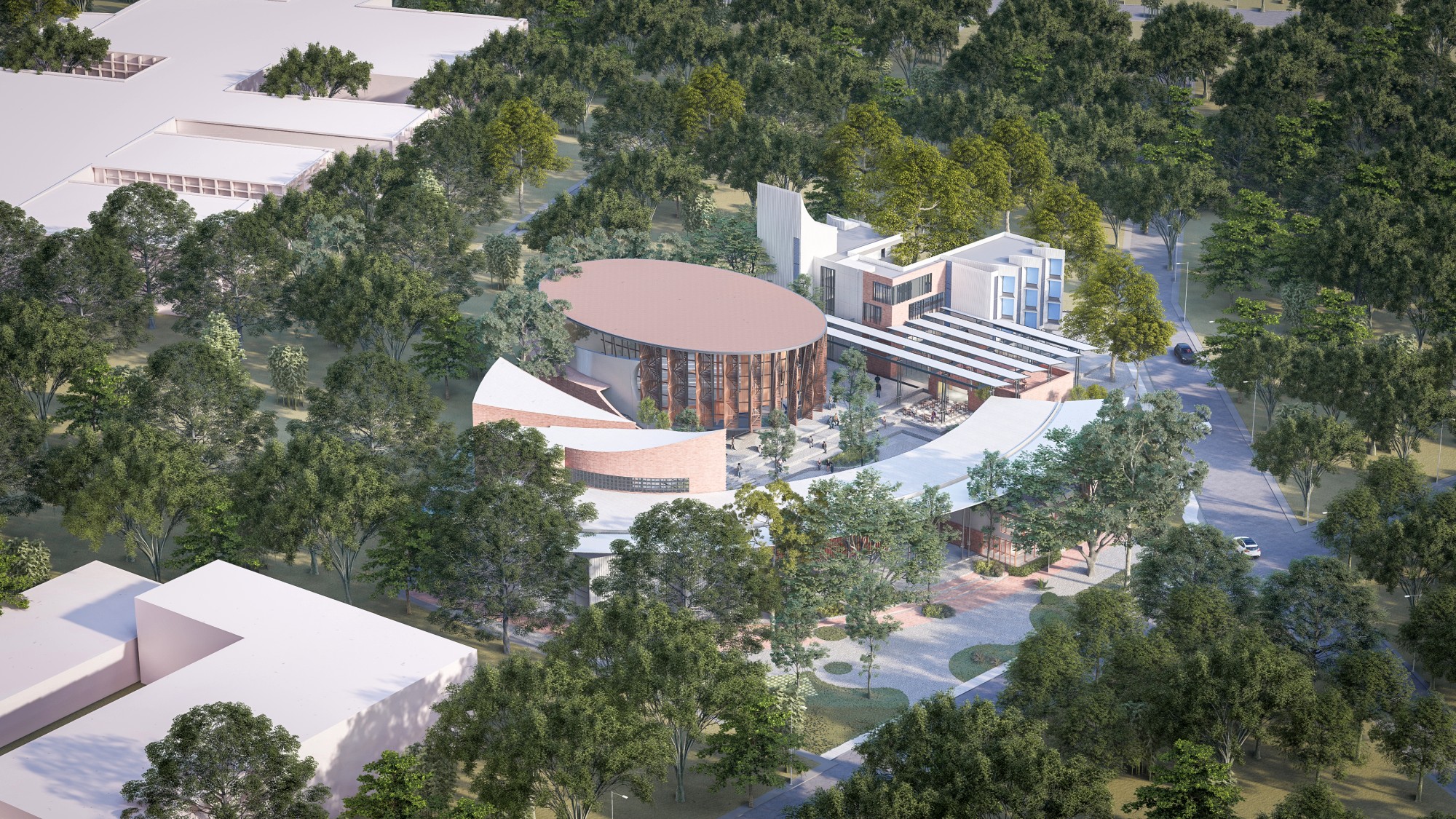
Architecture Dialogue’s proposal for the Centre of Excellence, Bangalore, evolved from an understanding of its immediate context- the Bangalore University Campus.
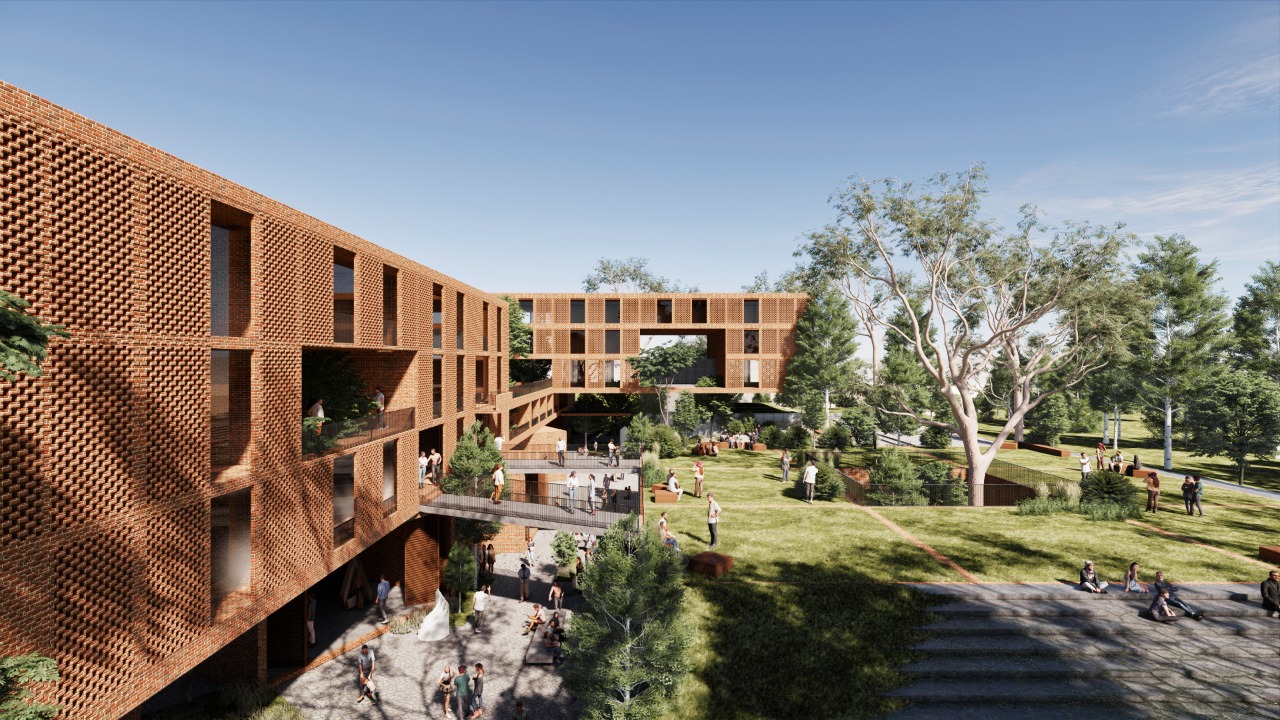
Centre of Excellence, Bengaluru: We envisioned a place that utilises the transcendent quality of its natural context, and through the built form, shapes the larger public realm imbued with social meaning.
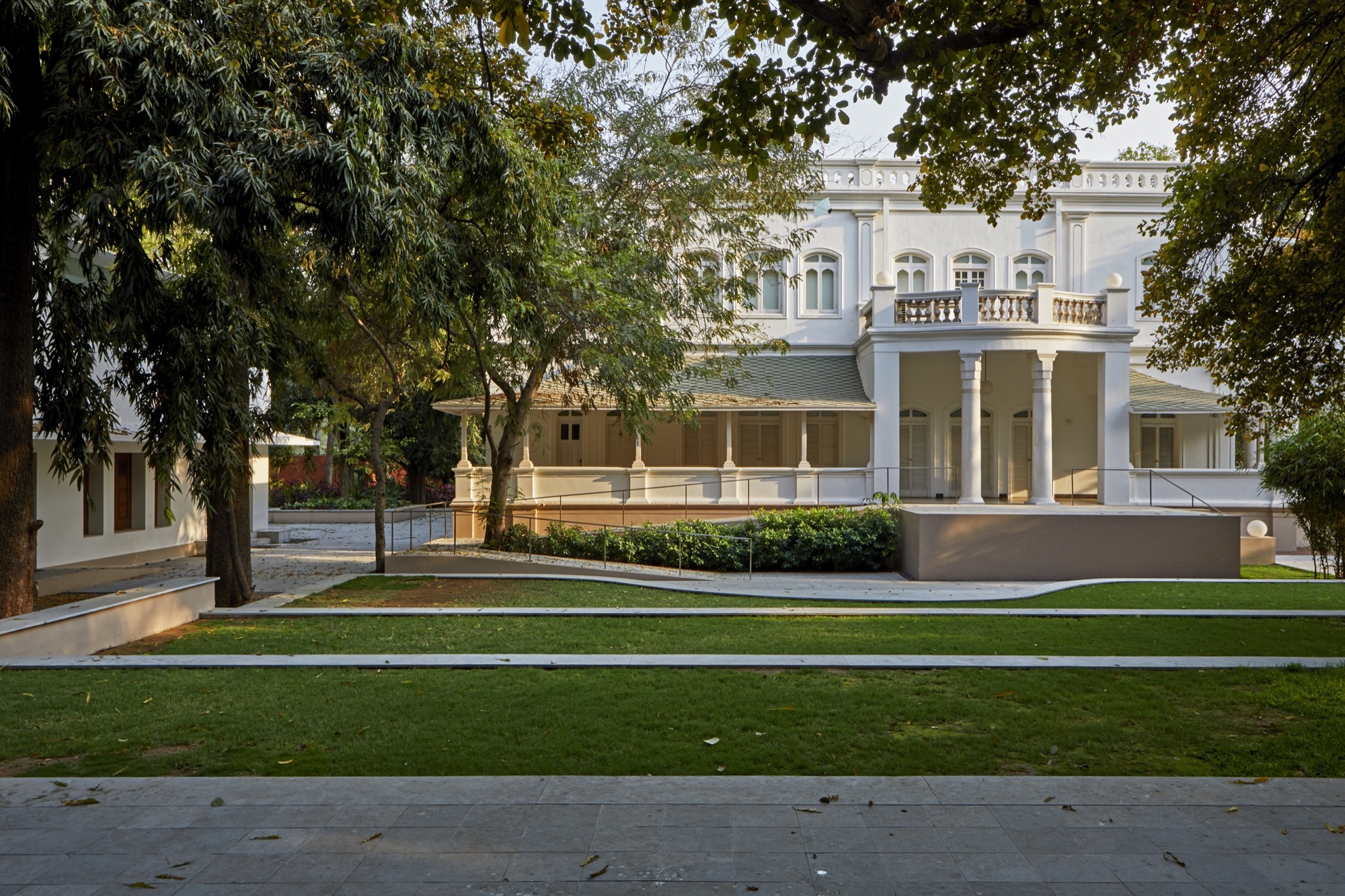
Restoration by RMA Architects: The Kasturbhai Lalbhai Museum, is situated on an estate in the historic district of Shahibaug in Ahmedabad.
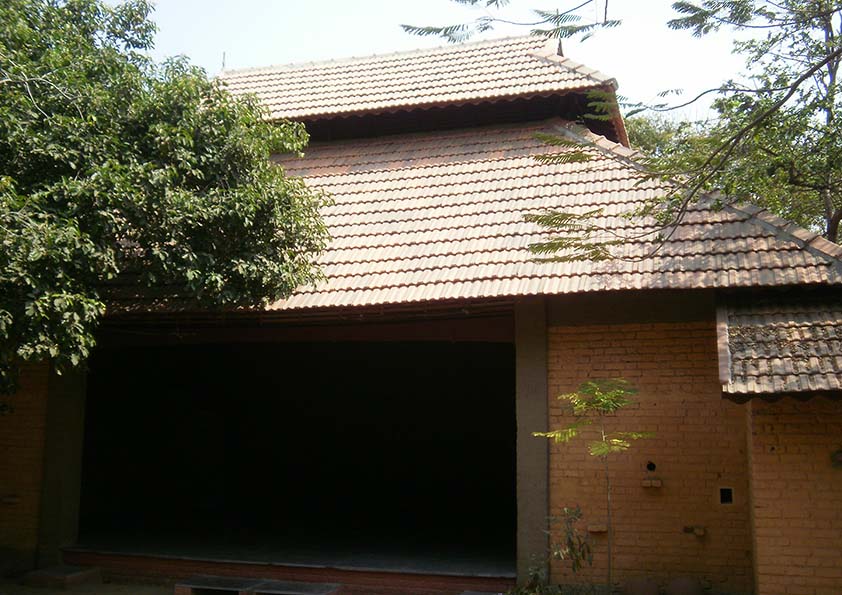
The original Theatre, which has been updated, is now named “Chandramandala”. The changes are hardly perceptible, as they have been subtly worked into the original 25 year old structure. The height has been raised, the stage enlarged and the green rooms with their facilities have been added. What once served as mainly rehearsal and work-in-progress space is now transformed into a contemporary, open-air theatre for small audiences.
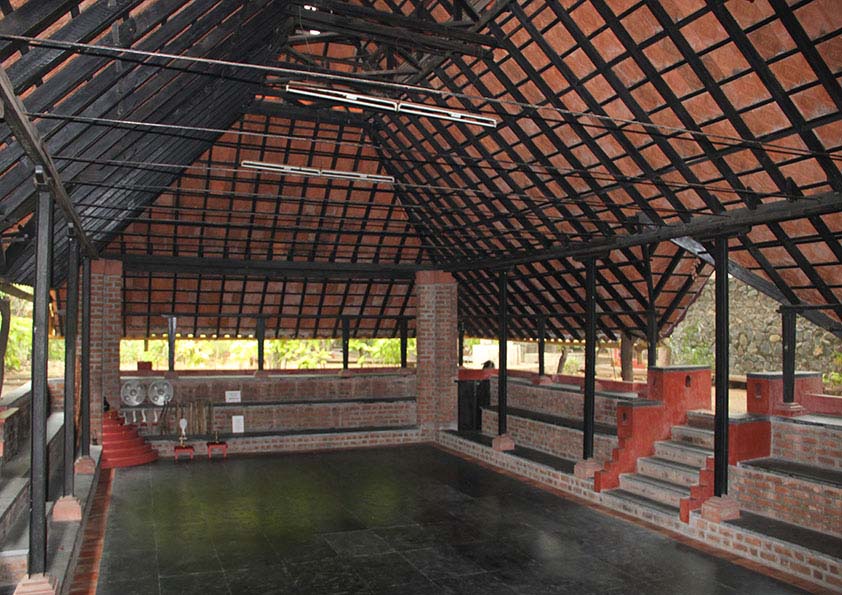
The Chandramandapa is the ancient Kuzhi Kalari of Kerala, transformed into a concept of twenty-first century Chennai, Tamil Nadu. Chandramandapa’s basic structural design starts in the traditional precepts. It is a“kuzhi” or pit, dug out of the earth, toa depth of 4 feet from ground level. The raised roof allows for a greater air flow and to take advantage of being on the seaside, to compensate for the absence of air conditioning, but providing natural coolness that is vital to all performers.
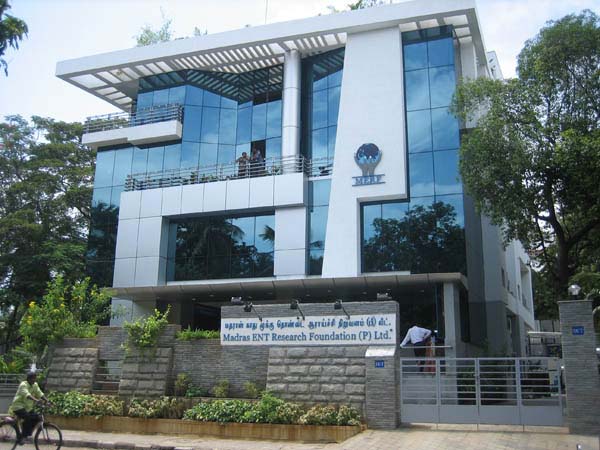
This building located in a small urban property at the heart of Raja annamalaipuram is an effort to give the hospital building a urban façade with the integration of landscape at various levels. The building has integrated an inviting landscape with a small plaza in the front for patients and children. – Murali Architects

Satara Municipal Corporation, Competition Entry by KENARCH Architects, Pune
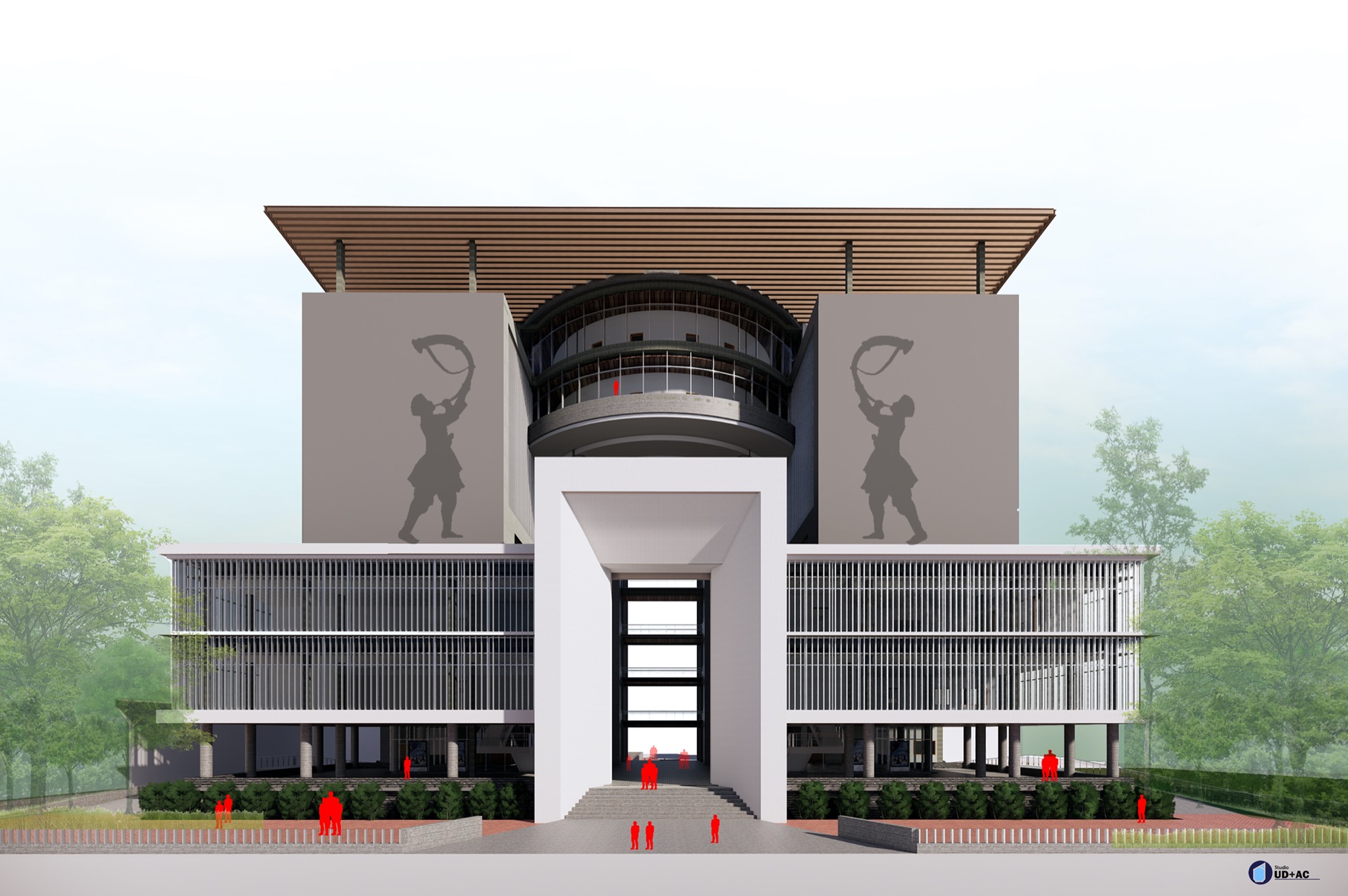
Satara Municipal Corporation, Shortlisted competition entry by Studio UD+AC
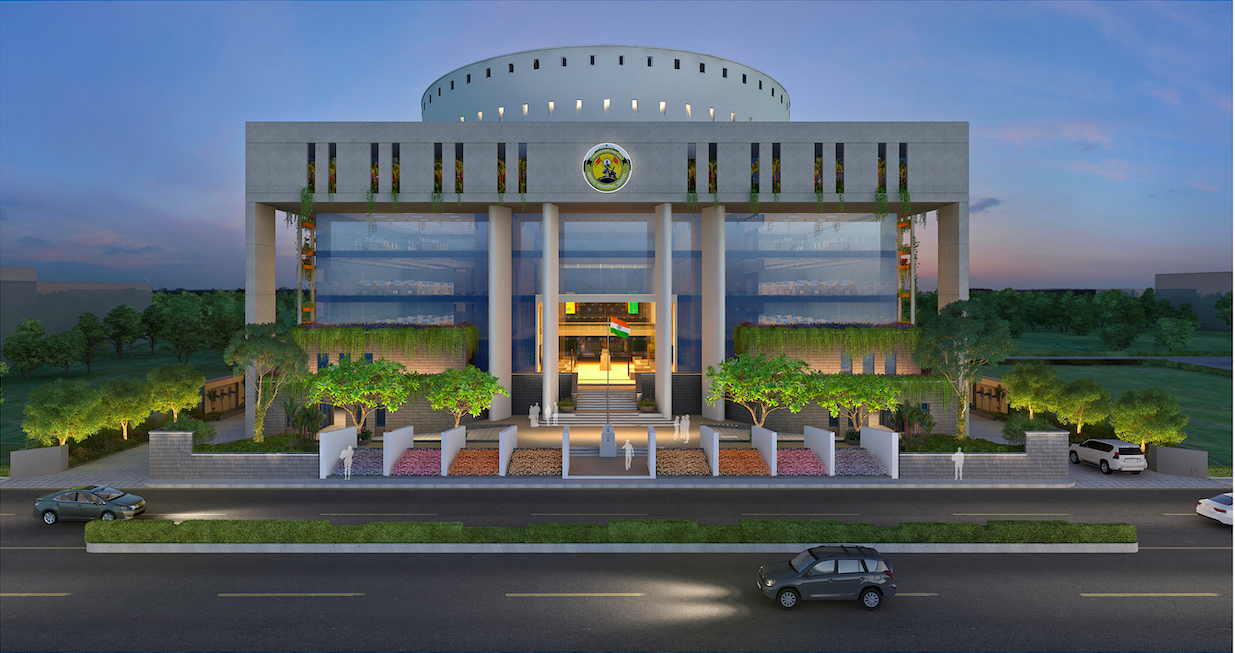
Enjoying this entry, one arrives in Atrium which acts as a binding space for all the happening right from 24.0M. Satara Koregaon Road to the farthest point of the site on south. qThe functions are organised around this atrium with administrative ones on lower and two upper floors are for democratic functions with the council hall as crown celebrating democracy. – Satara Municipal Corporation by VEEKAS Studio.
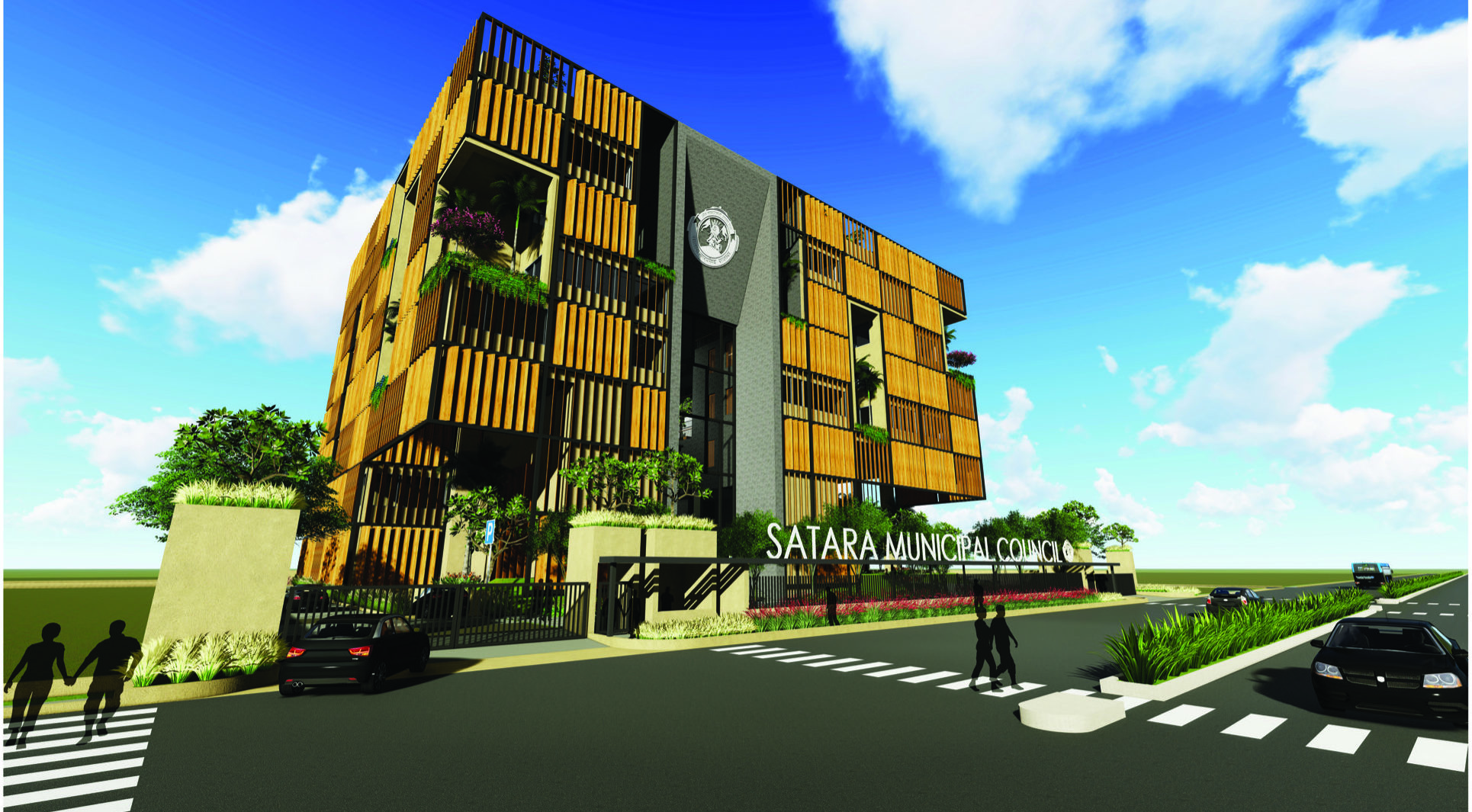
Satara Municipal Corporation: Second runner up competition entry by Cause an Initiative, Nashik
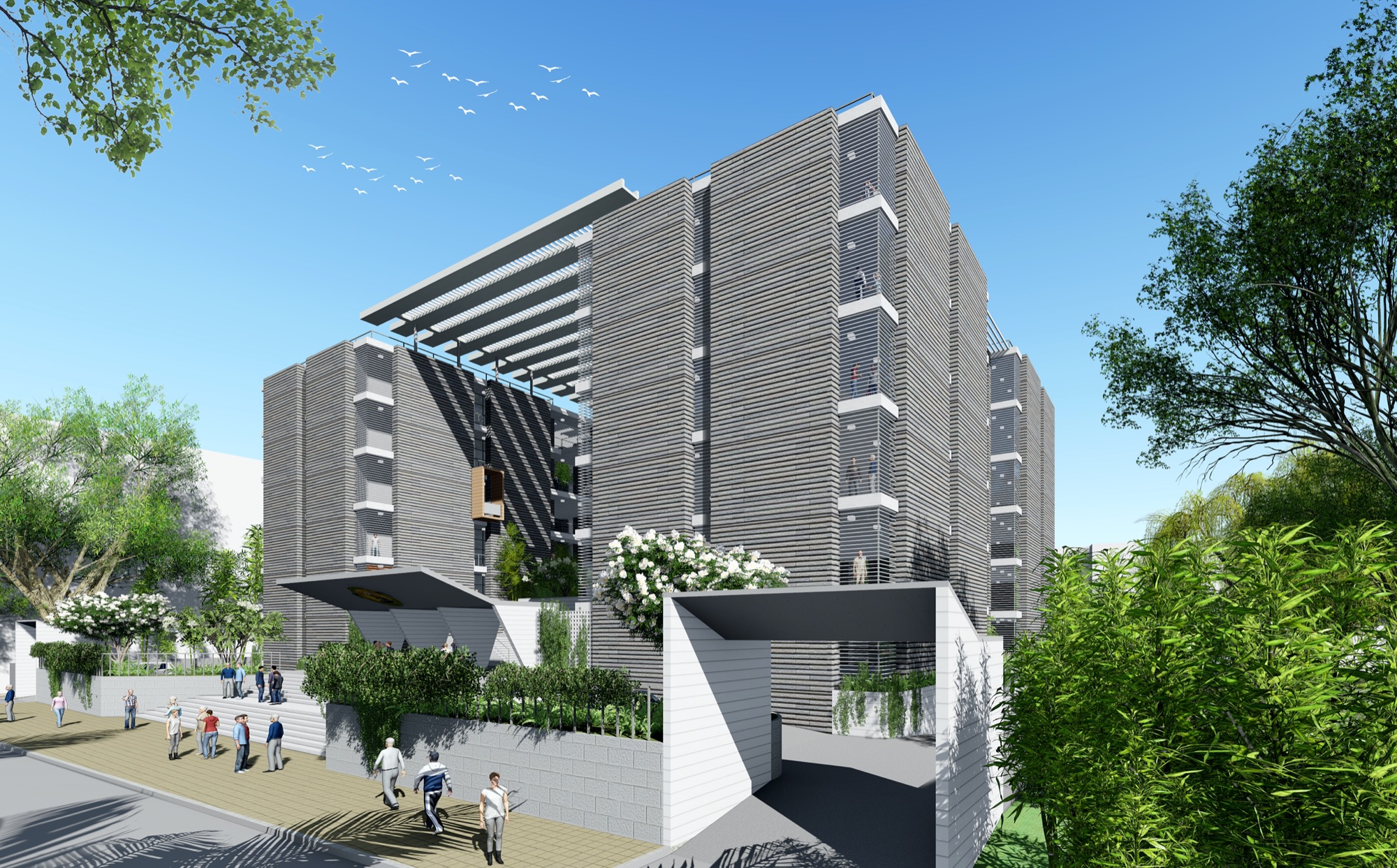
Satara Municipal Corporation: Competition Entry by Studio PPBA
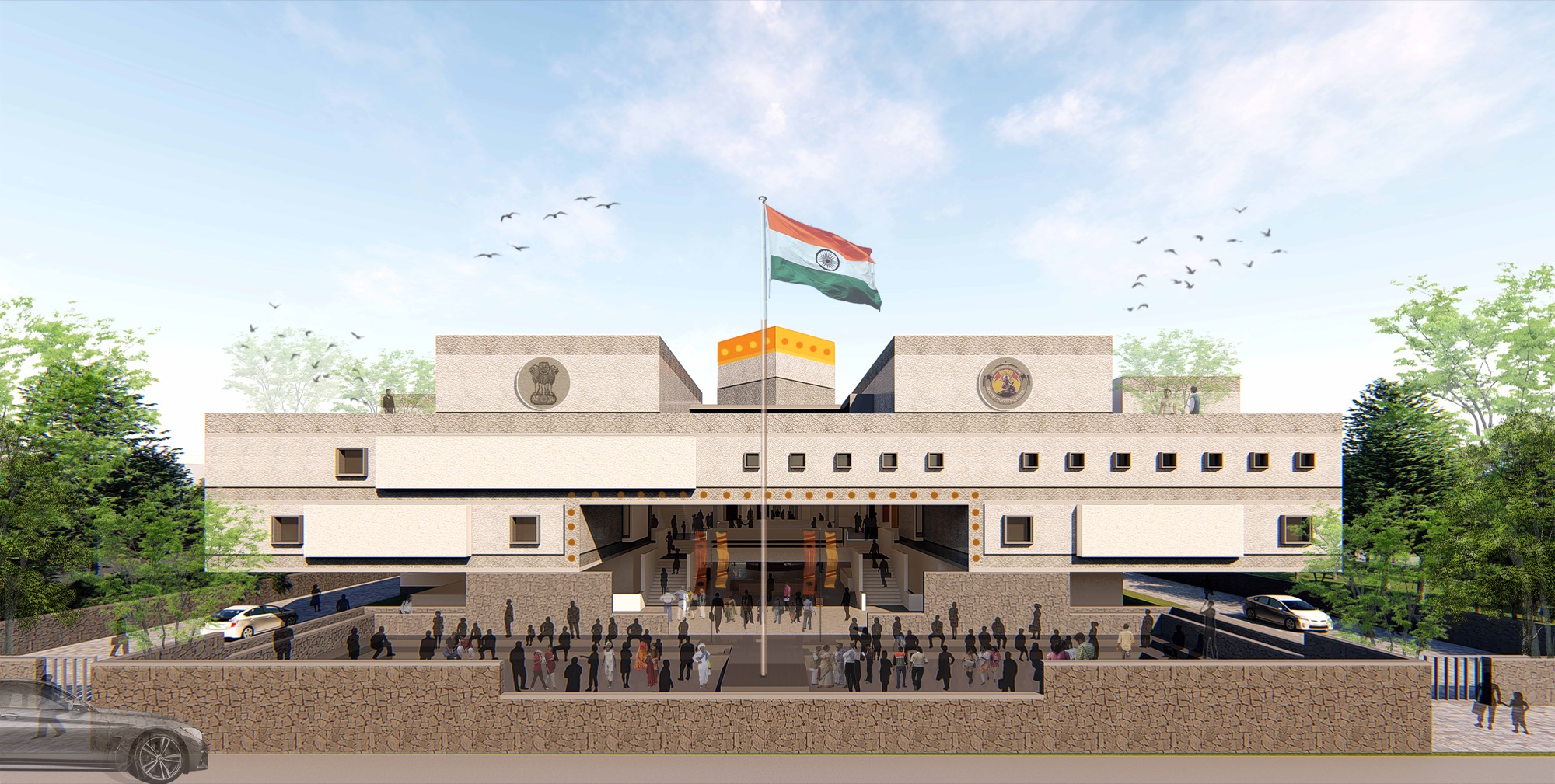
Satara Rajyavyavhar Karyalaya, Competition Entry by Rohan Chavan Architects
Stay inspired. Curious.

© ArchitectureLive! 2024