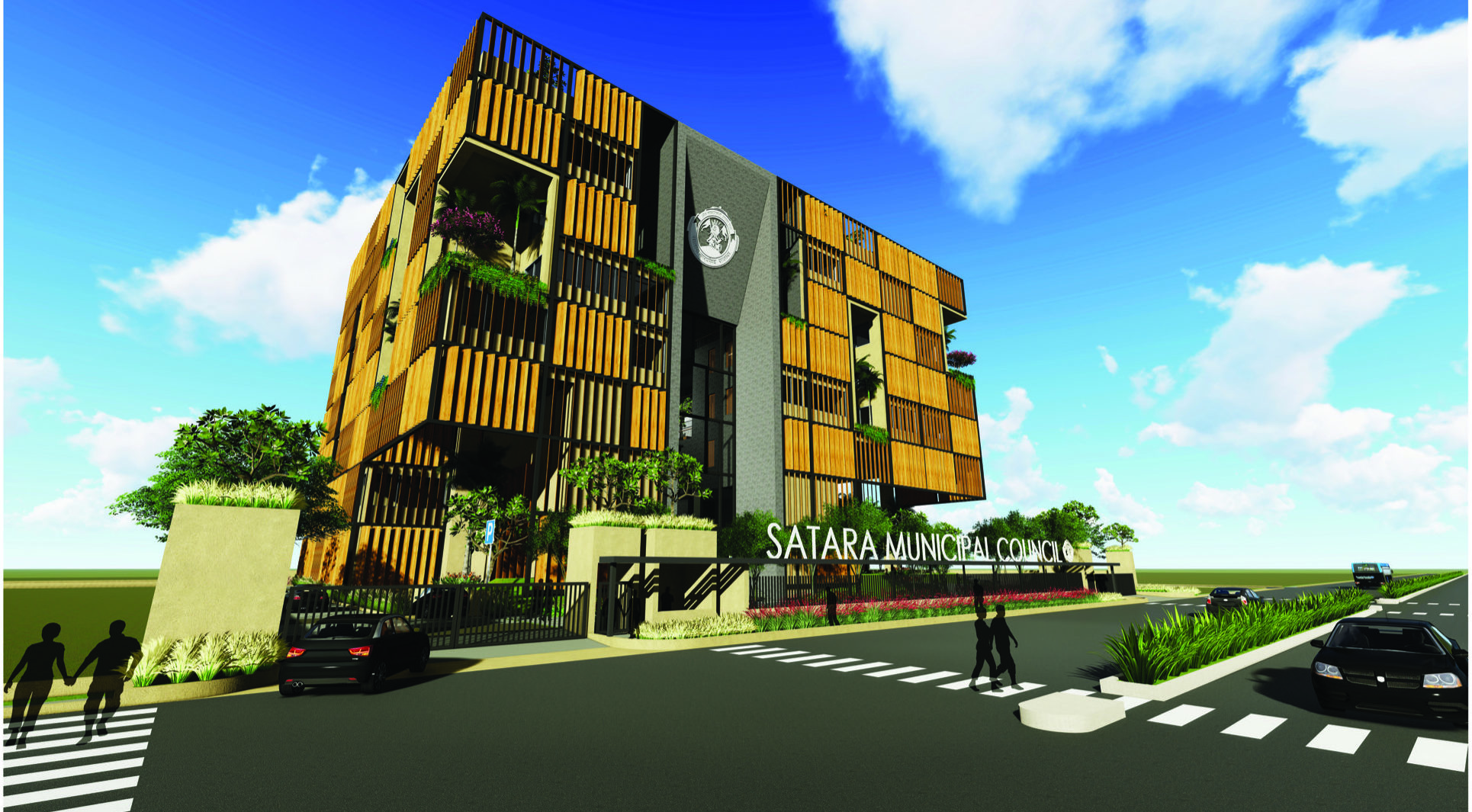
Satara Municipal Corporation | The Concept
Pixelating greens into workspaces!
The city of Satara is nestled within the cocoon of greenery that boasts a salubrious climate and has a rich historic past. The design strives to draw inspiration and abstract these elements which define the city. Wadas, local stone and wooden architecture, stepped wells, stone temples and ghats Maratha stronghold, surrounding Sahayadri ranges, Koyana dam backwaters, Kaas plateau, are a few of them. Satara and the surrounding areas have several stepped wells, Baramotichi vihir at Limb being among the better known. These wells not only represent a social meeting point for the citizens but also provided necessary services to the citizens of Satara that were patronized by the Maratha royalty.
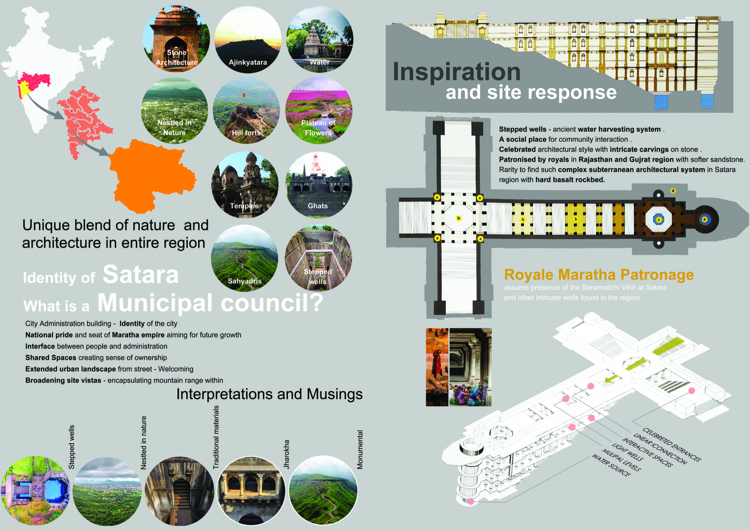
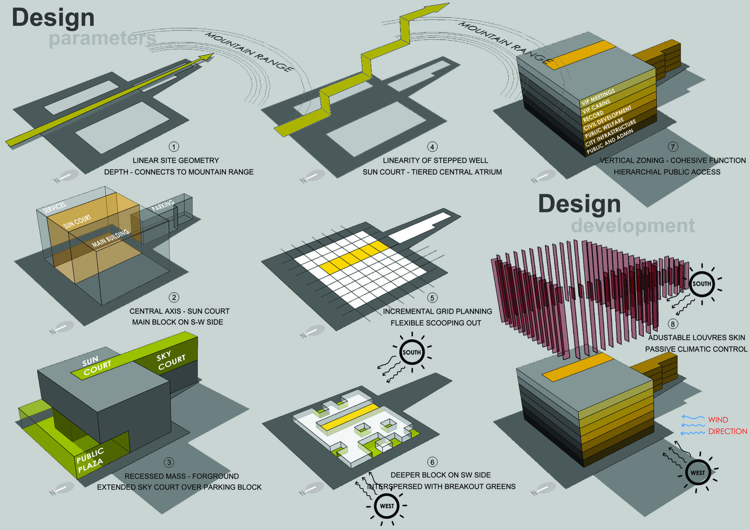
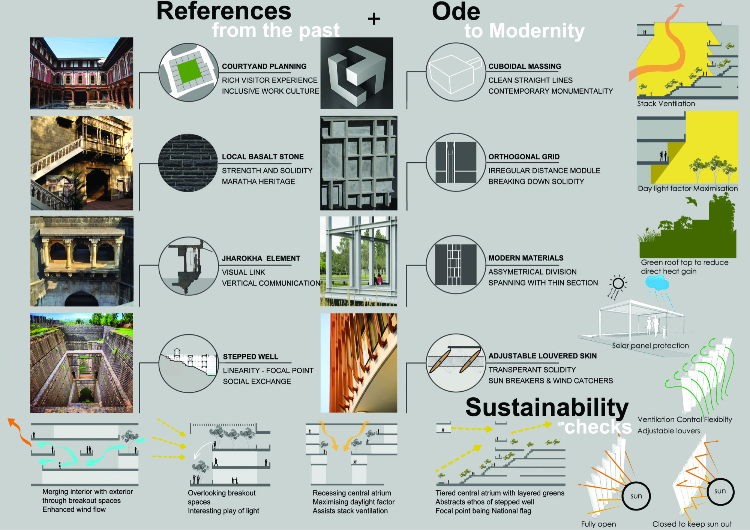
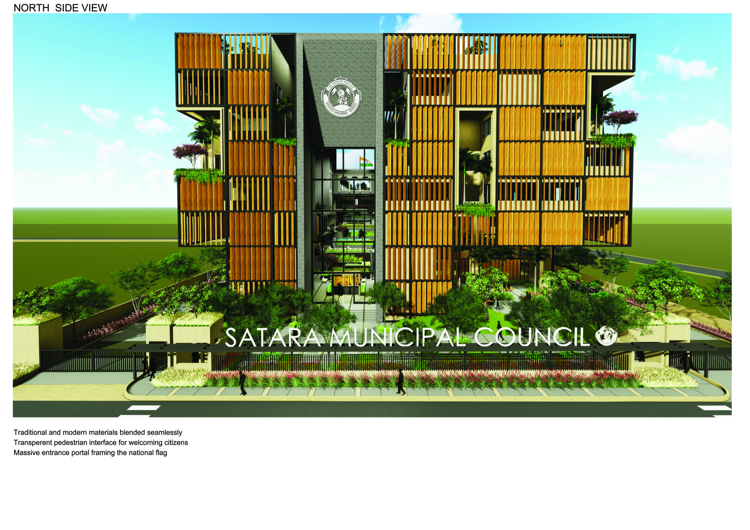
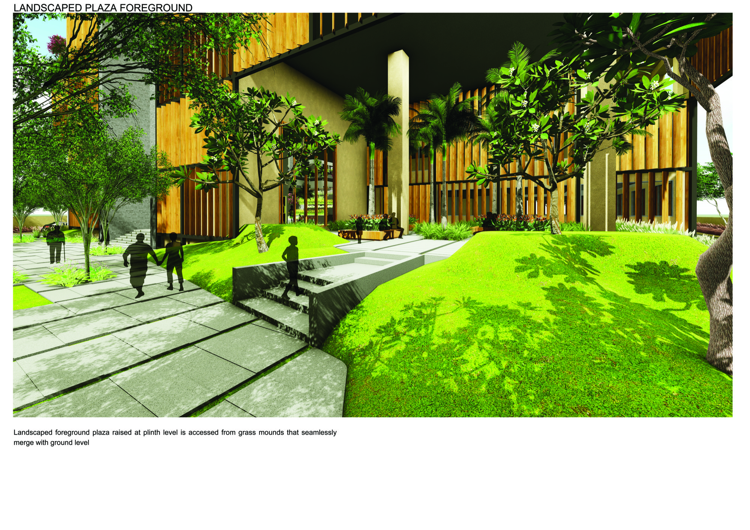
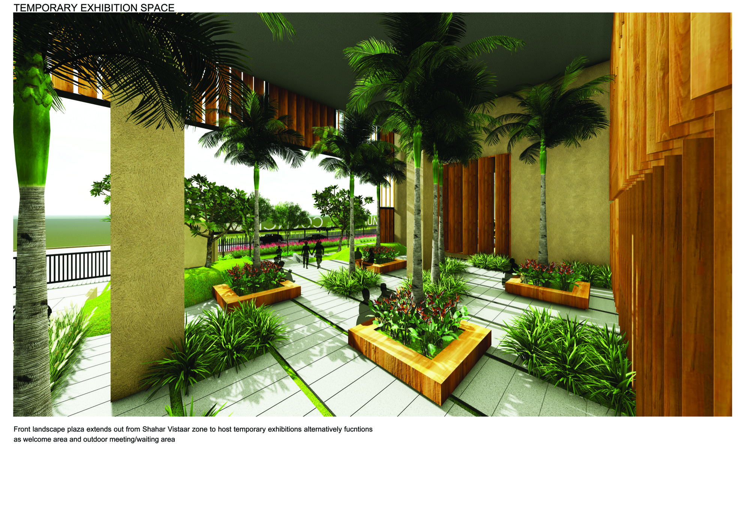
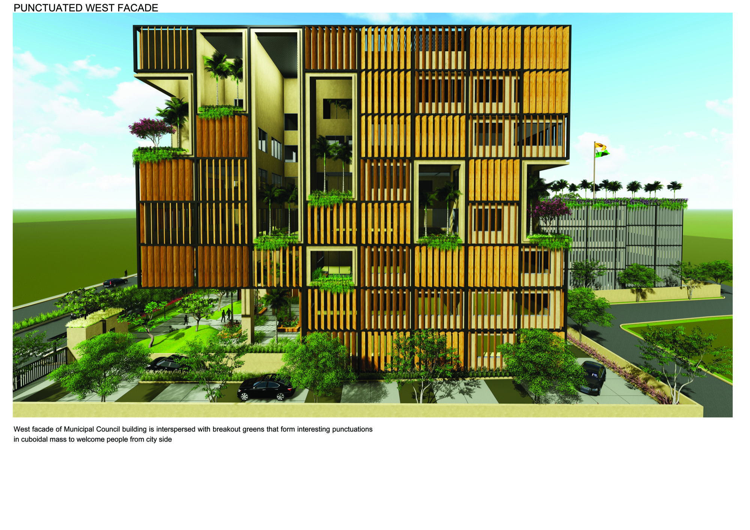
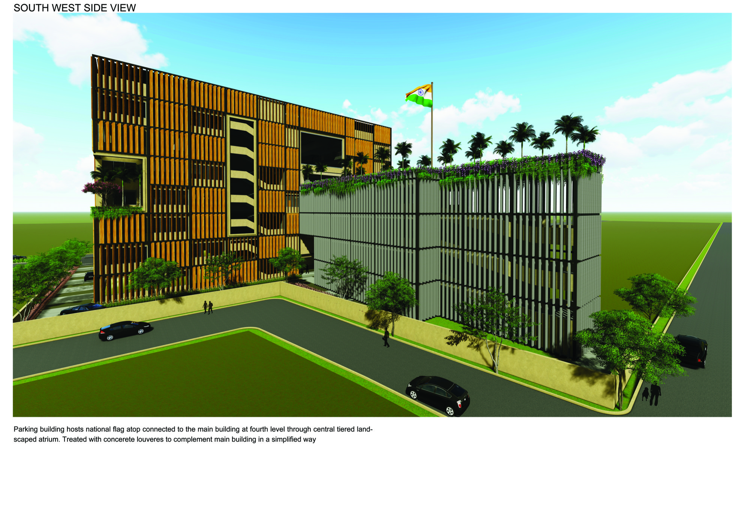
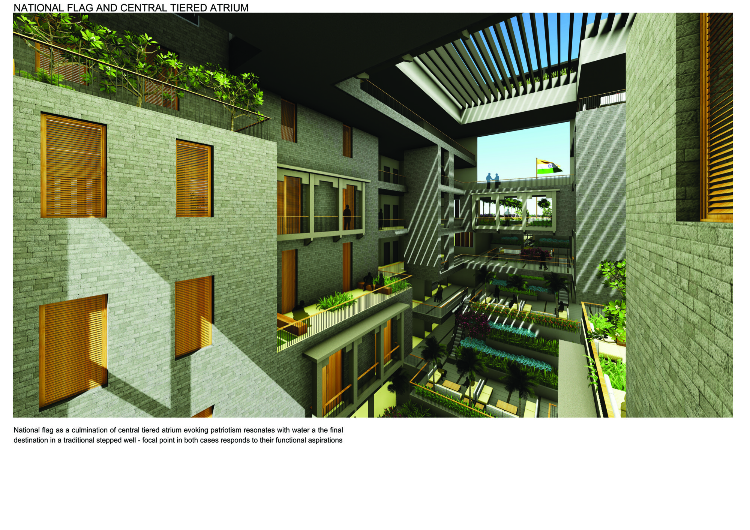
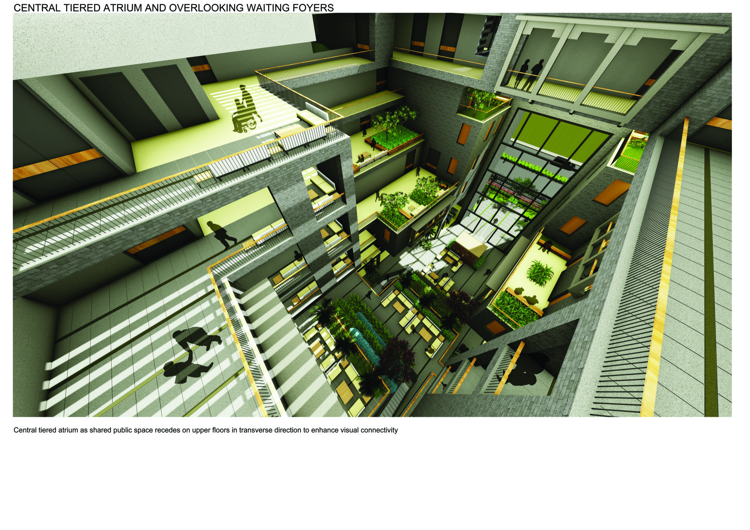
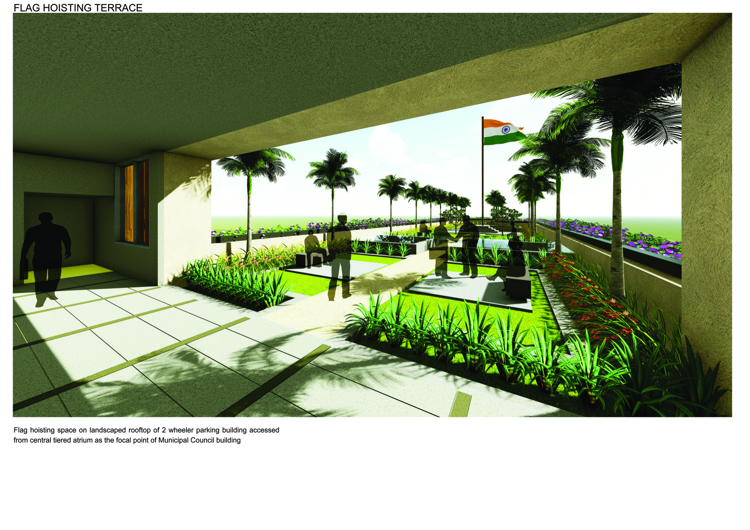
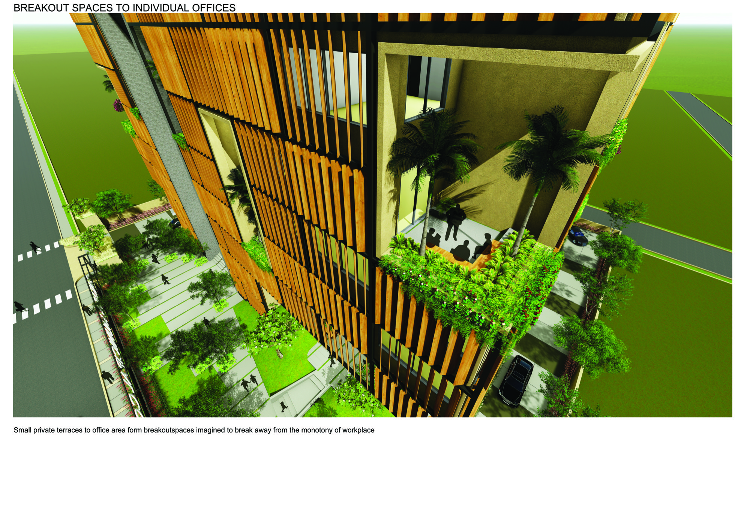
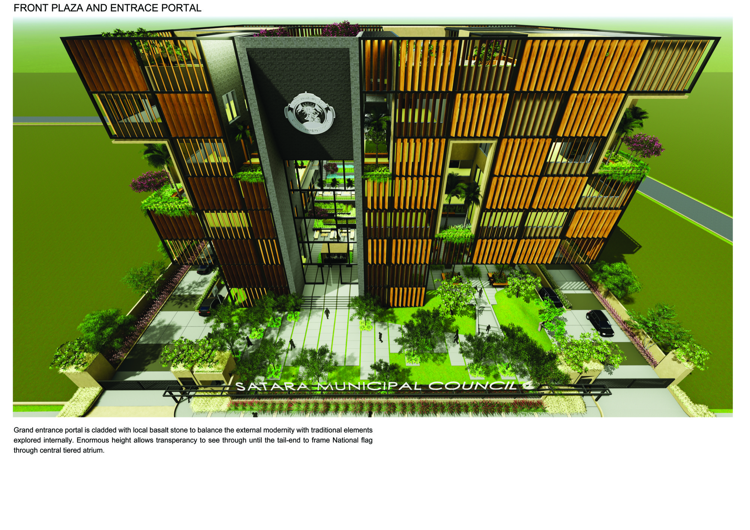
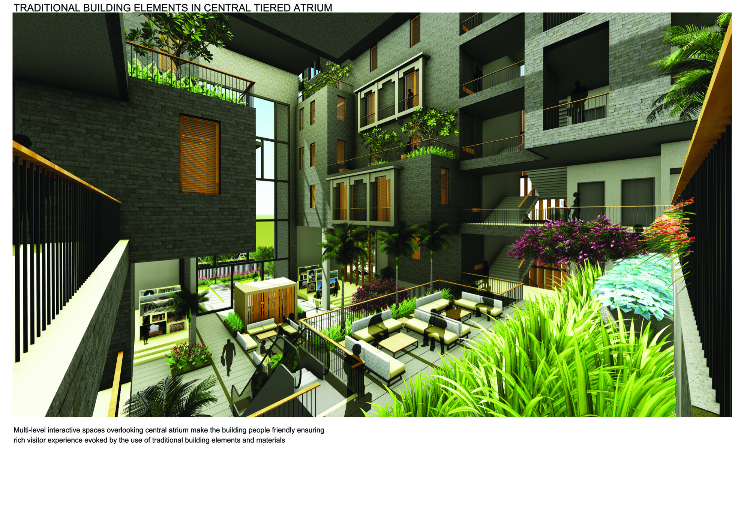
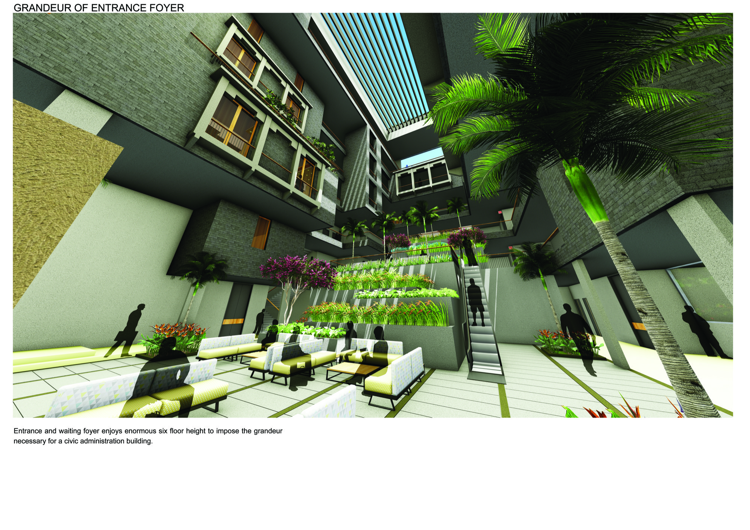
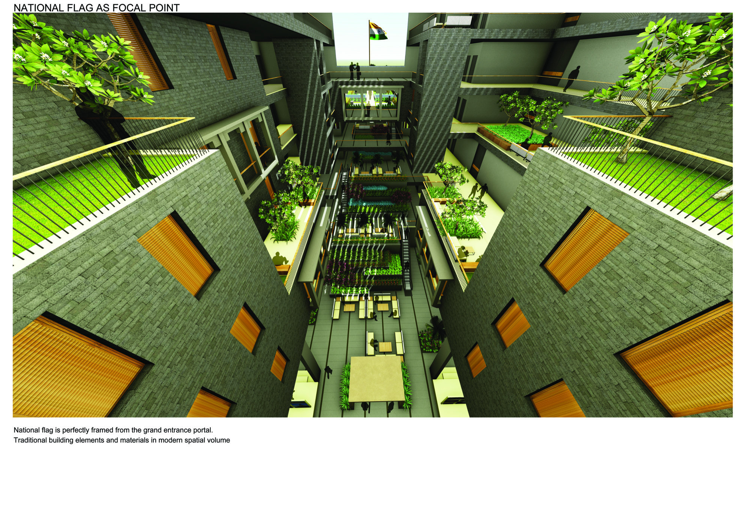
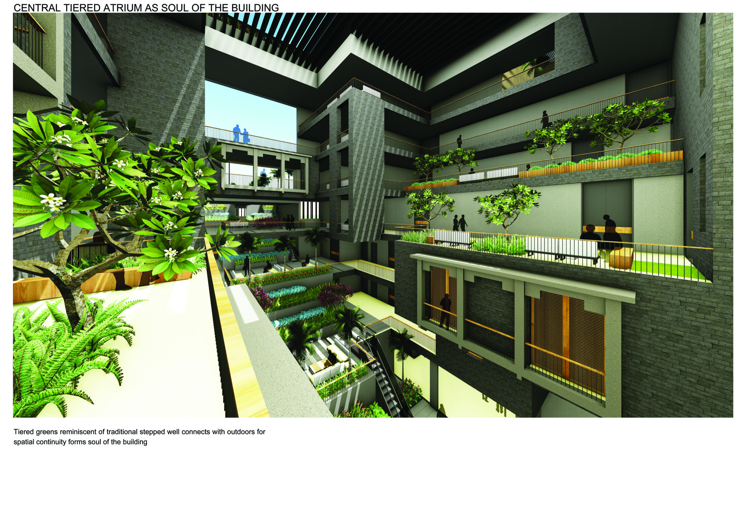
A similar analogy is applied to the civic centre built by the authorities for the citizens of Satara. The design abstracts the ethos of a stepped well as a response to the site geometry. The central linearity of the site culminates into a tiered central atrium – a space cohabitated by the public and the administration, both. This space leads to a flag post atop the parking building behind and emphasises its importance framed through a Jharokha. The tiered central axis gently leads the user to the various departments within while maintaining a visual link throughout the building and outside towards Ajinkyatara hills on the southwest side. Along with this central green area, several departments are interspersed with green areas to liven up the office space. The common interiors of the building i.e the shared space of the central tiered atrium has traditional elements like the Jharokha, stone and wooden elements evoking Satara’s illustrious past while using them with modern spatial volumes. The exterior of the building has a material palette that combines solid concrete with wooden finish louvres. It is representative of the city that embraces modern technology while taking pride in its deep-rooted history.
Drawings:
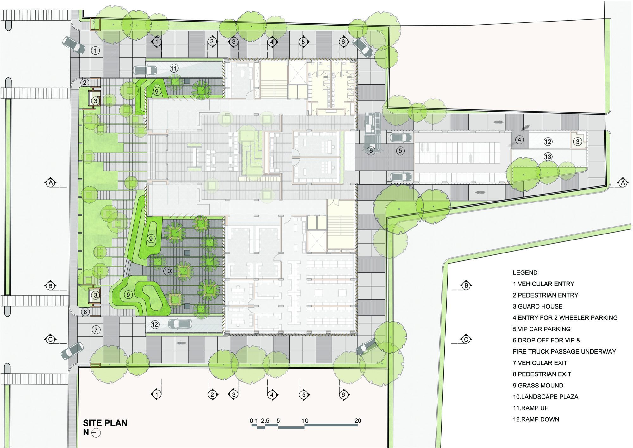
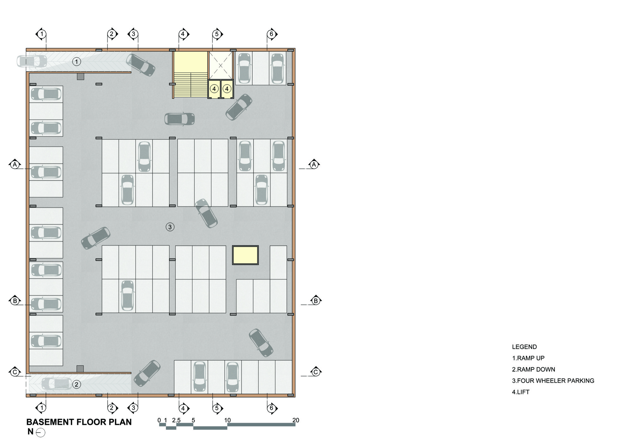
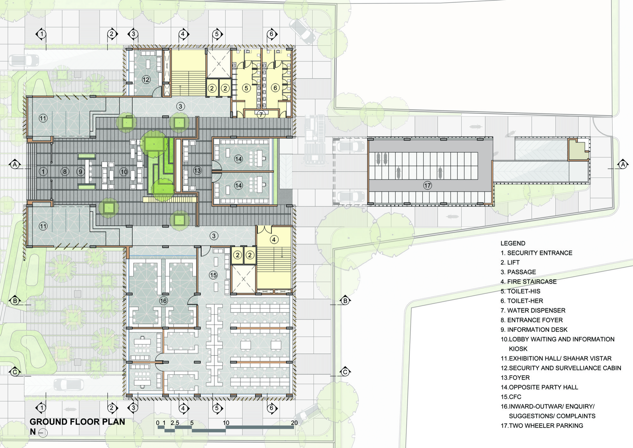
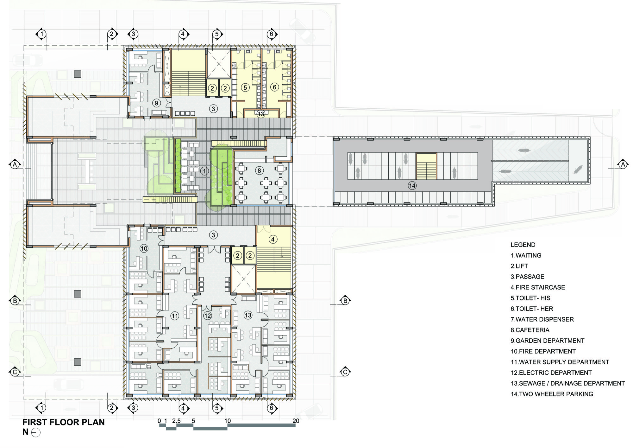

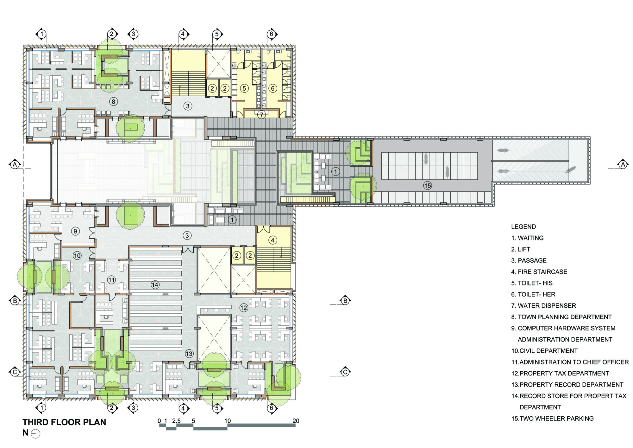
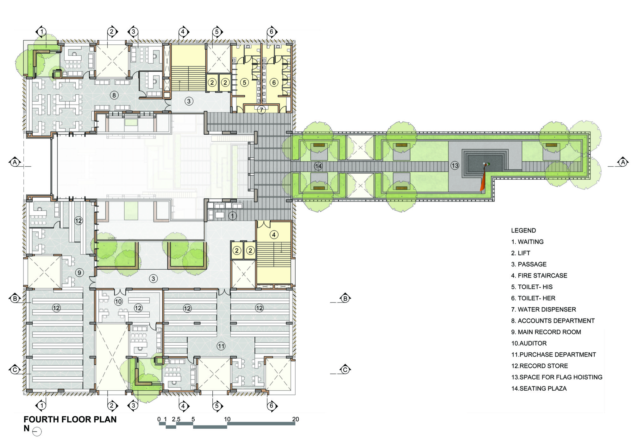
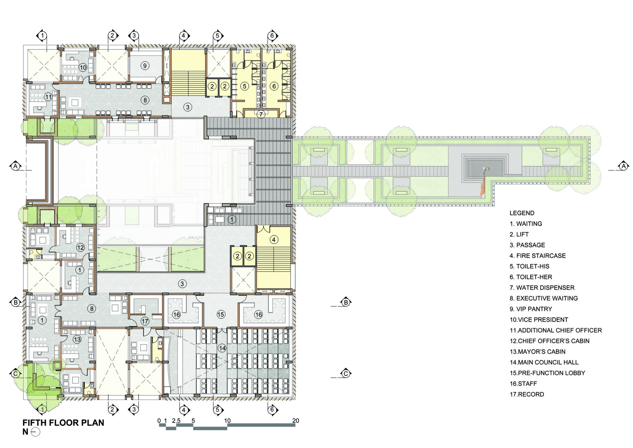
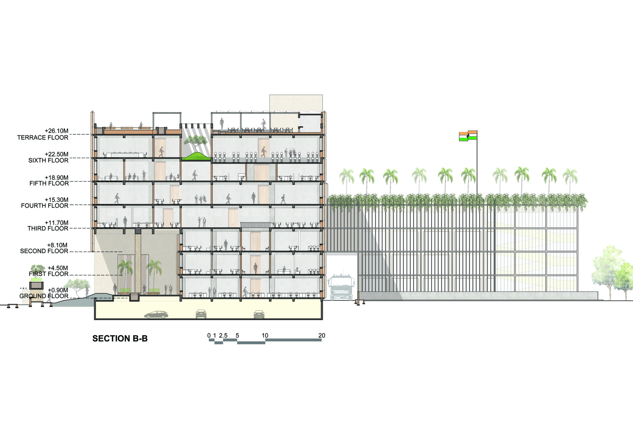
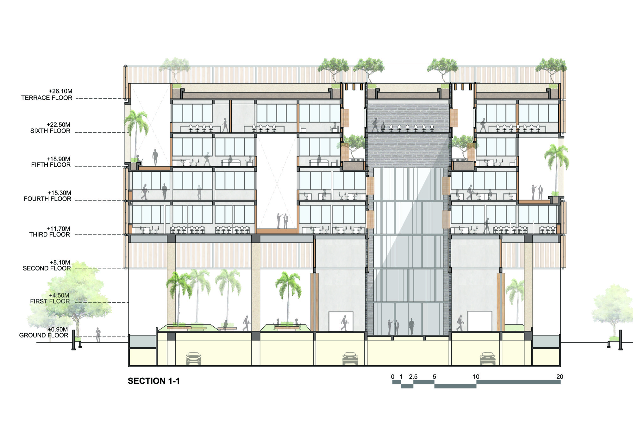
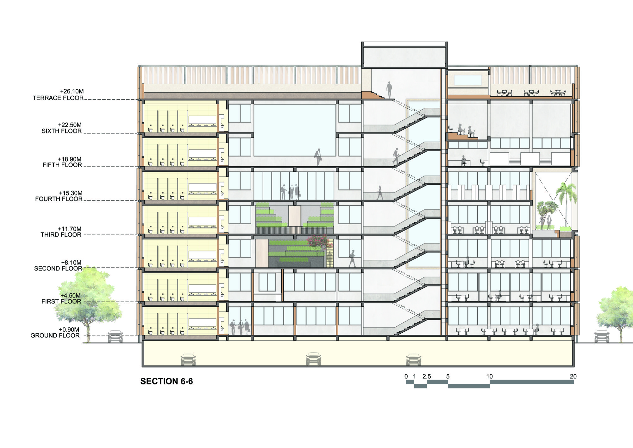

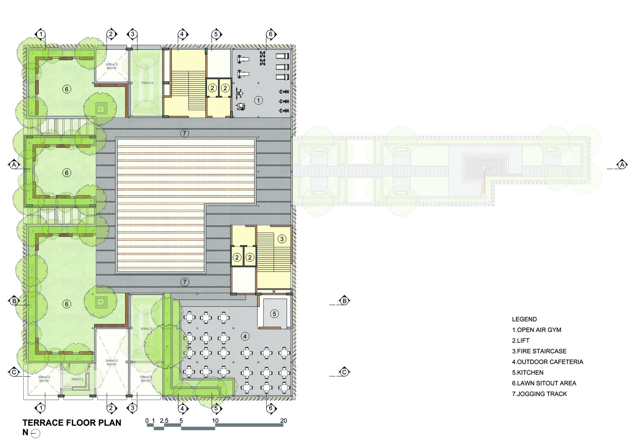
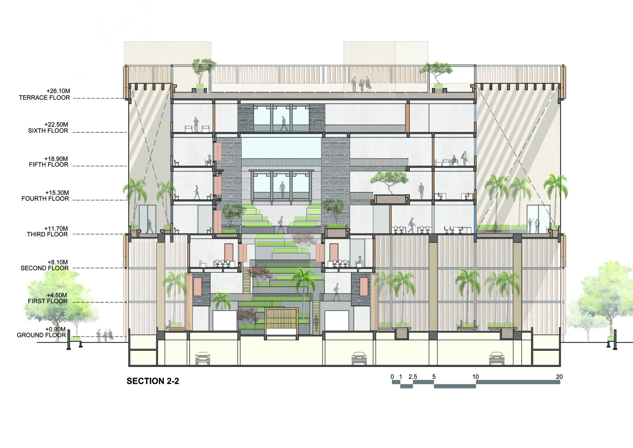
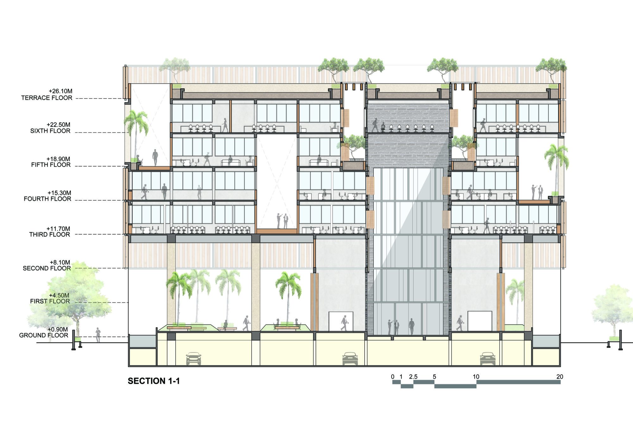
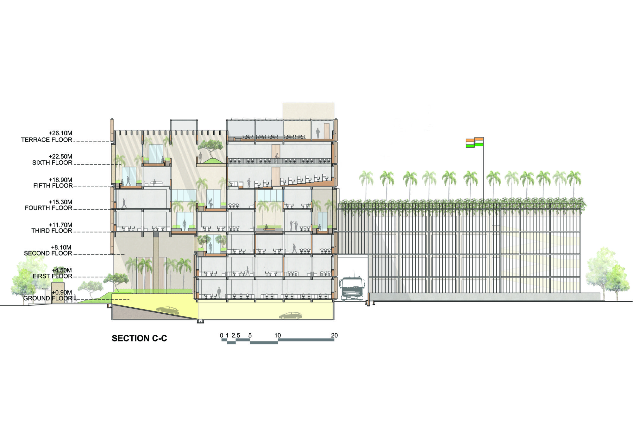
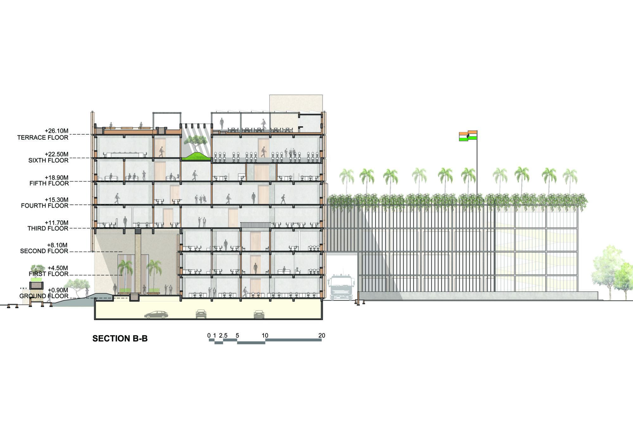
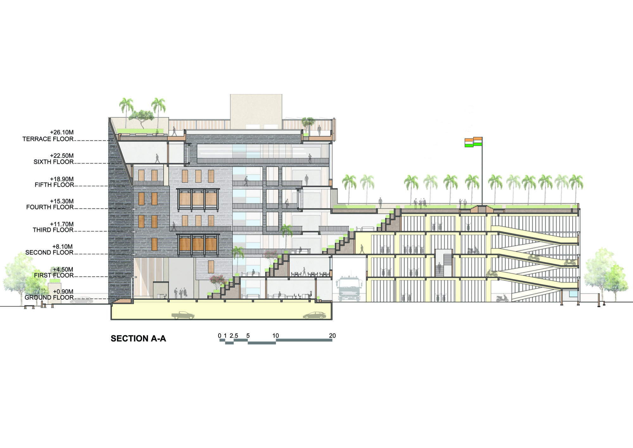
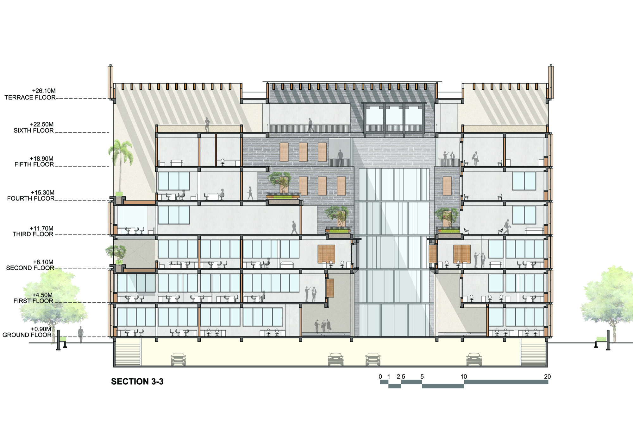
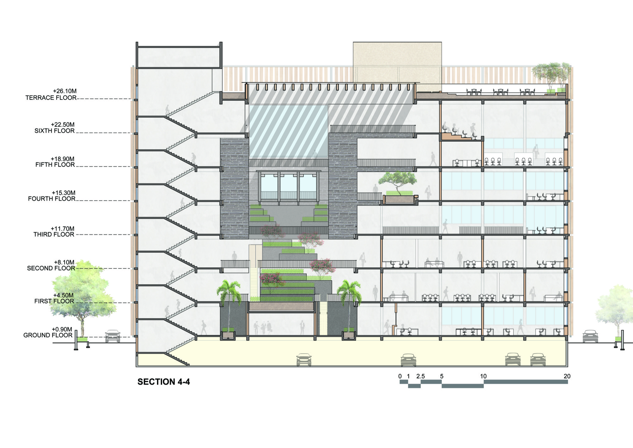
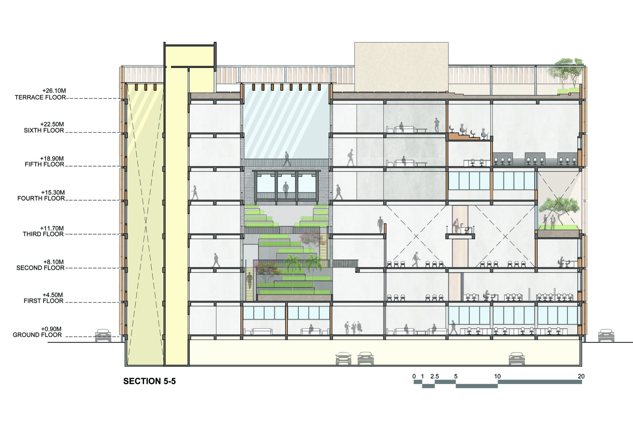
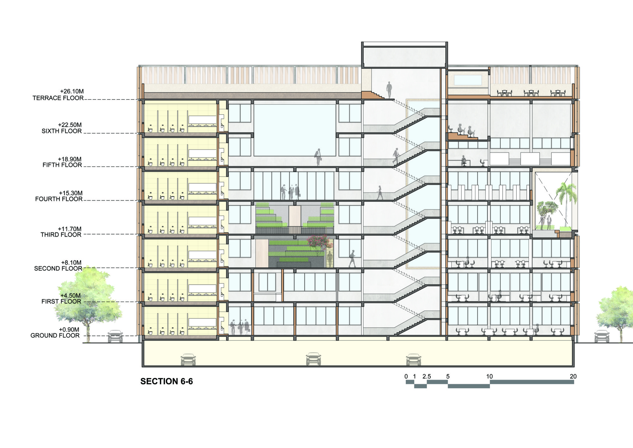
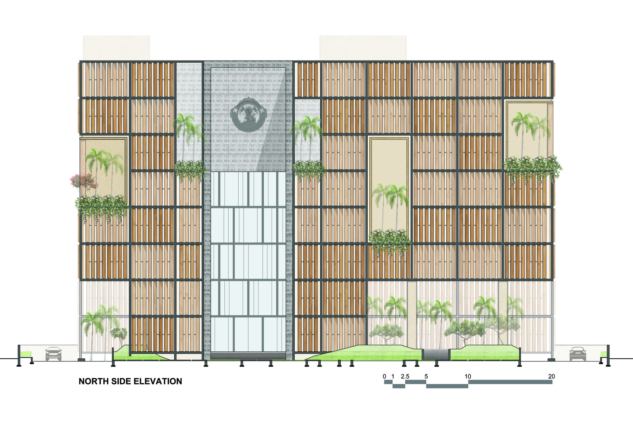
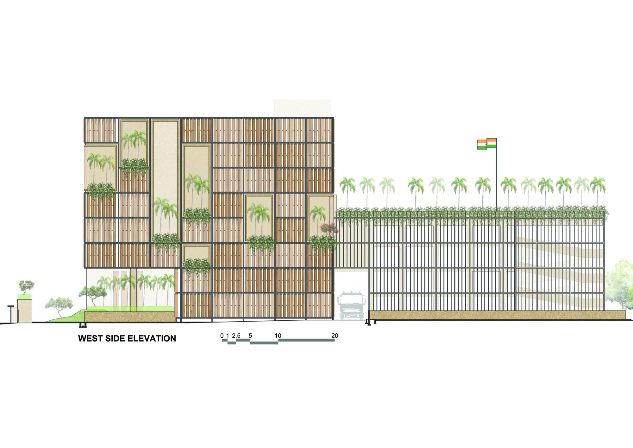
Design Team: Nandan Malani, Purva Shah, Ali Kaderi, Amol Suryavanshi, Ashish Ranadive, Suruchi Ranadive






