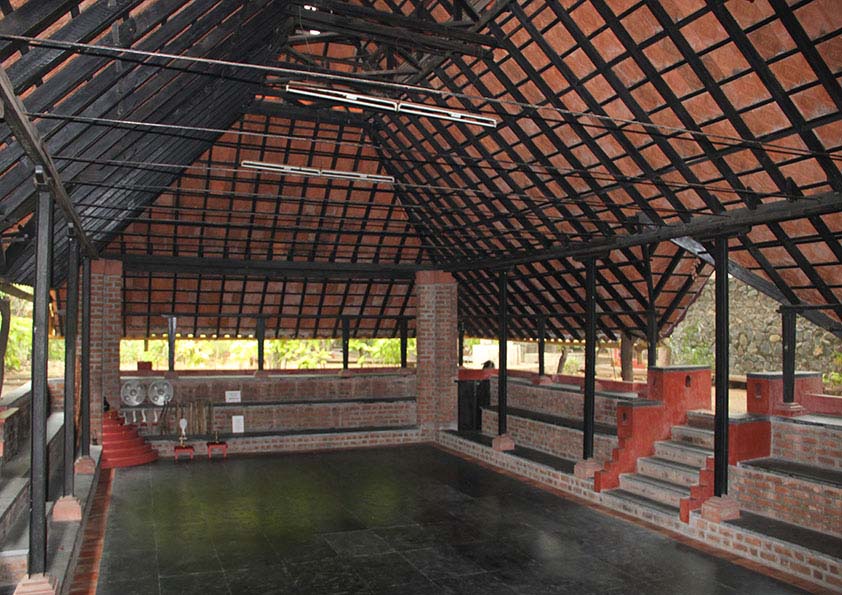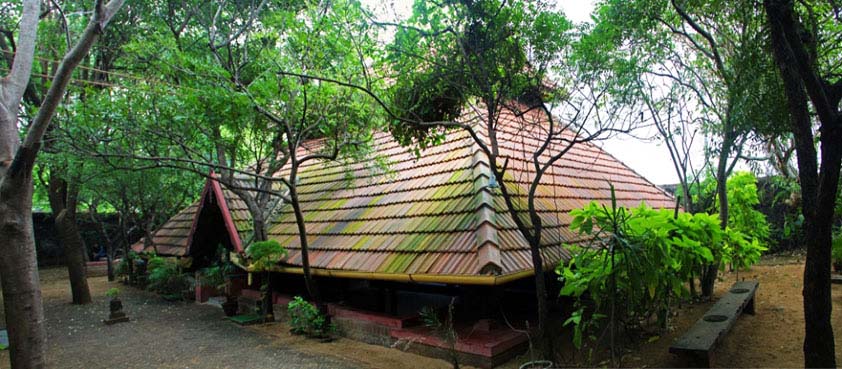The Chandramandapa is the ancient Kuzhi Kalari of Kerala, transformed into a concept of twenty-first century Chennai, Tamil Nadu. Chandramandapa’s basic structural design starts in the traditional precepts. It is a“kuzhi” or pit, dug out of the earth, toa depth of 4 feet from ground level. The raised roof allows for a greater air flow and to take advantage of being on the seaside, to compensate for the absence of air conditioning, but providing natural coolness that is vital to all performers.
Project Facts
Project Name: Chandramandapa
Location: Chennai
Name of firm: Benny Kuriakose
Category: Public Spaces(Infrastructure)
Project Status: Completed
Project Period: 6 months
Submission Type: Professional Submission











