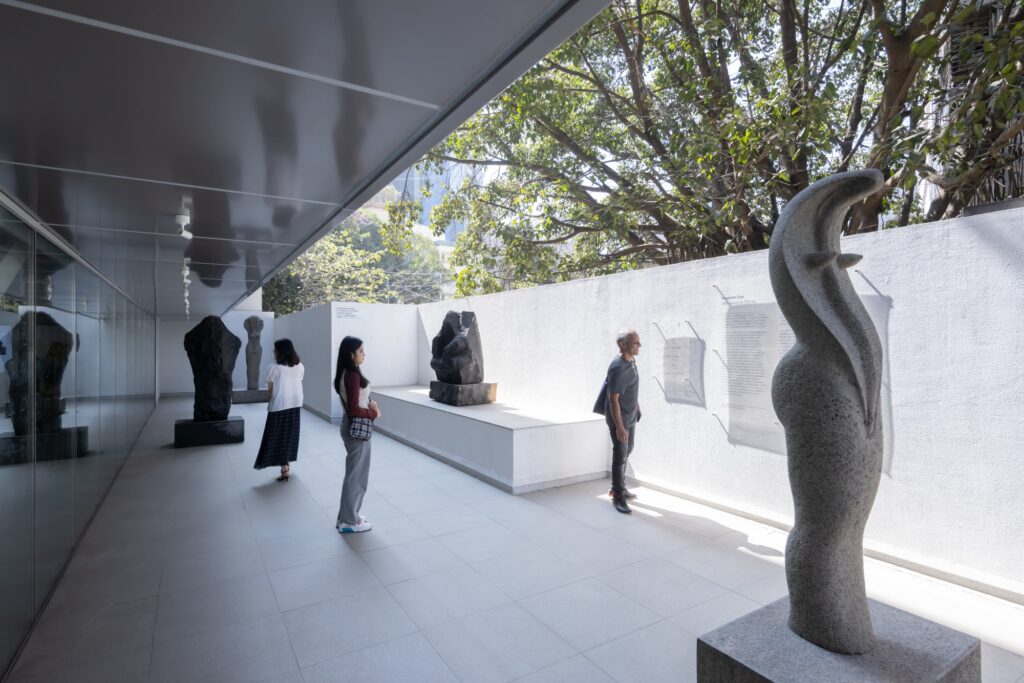
In a global unfolding post-colonial narrative, the ideas for a museum in contemporary India hinged on excursions of mnemonic recall and equitability.
The Museum of Art and Photography, Bangalore, India, plays on the tensions between the idea of collecting—collating, containing, and storing (which is the fodder for curatorship)—and engagement with communities that embed the work as part of lived experience in the city of Bangalore, from the mundane to theatrical and exotic to equal.


The museum design internally predicates art and its showcase over spatial dramatics to present generic gallery spaces that insulate precious art and artifacts from ultraviolet light.
The hermetically sealed stainless steel imagery subverts the pristine iconic and exclusive by the election of material and motif that is mnemonically relatable to the idea of containment—the stainless steel post-industrial water tank. The mundane-accessible also references art’s (and architecture’s) capacity to create the thrust for reflection and change, if need be.
Perhaps one day it would just be recognized as the local ‘tanki’ (water tank) for artistic nourishment!



The idea of the ‘veranda-plinth’ off the street is a significant marker of social discourse both at dwelling as well as institutional scale in this geography. Its role allows a dialogic space to negotiate visual, visceral, and emotional engagements. The ‘plinth of negotiations’ may thus weave threads of fragility and humility as one traverses the landscape of discovery of the ‘other’ versus art.



Project Details:
Name: Museum of Art and Photography
Location: Bangalore, India
Status: Completed (2023)
Area: 4089 sqm
Design Firm: Mathew and Ghosh Architects
Typology: Cultural Architecture—Museum
Photographs: ©Iwan Baan

















