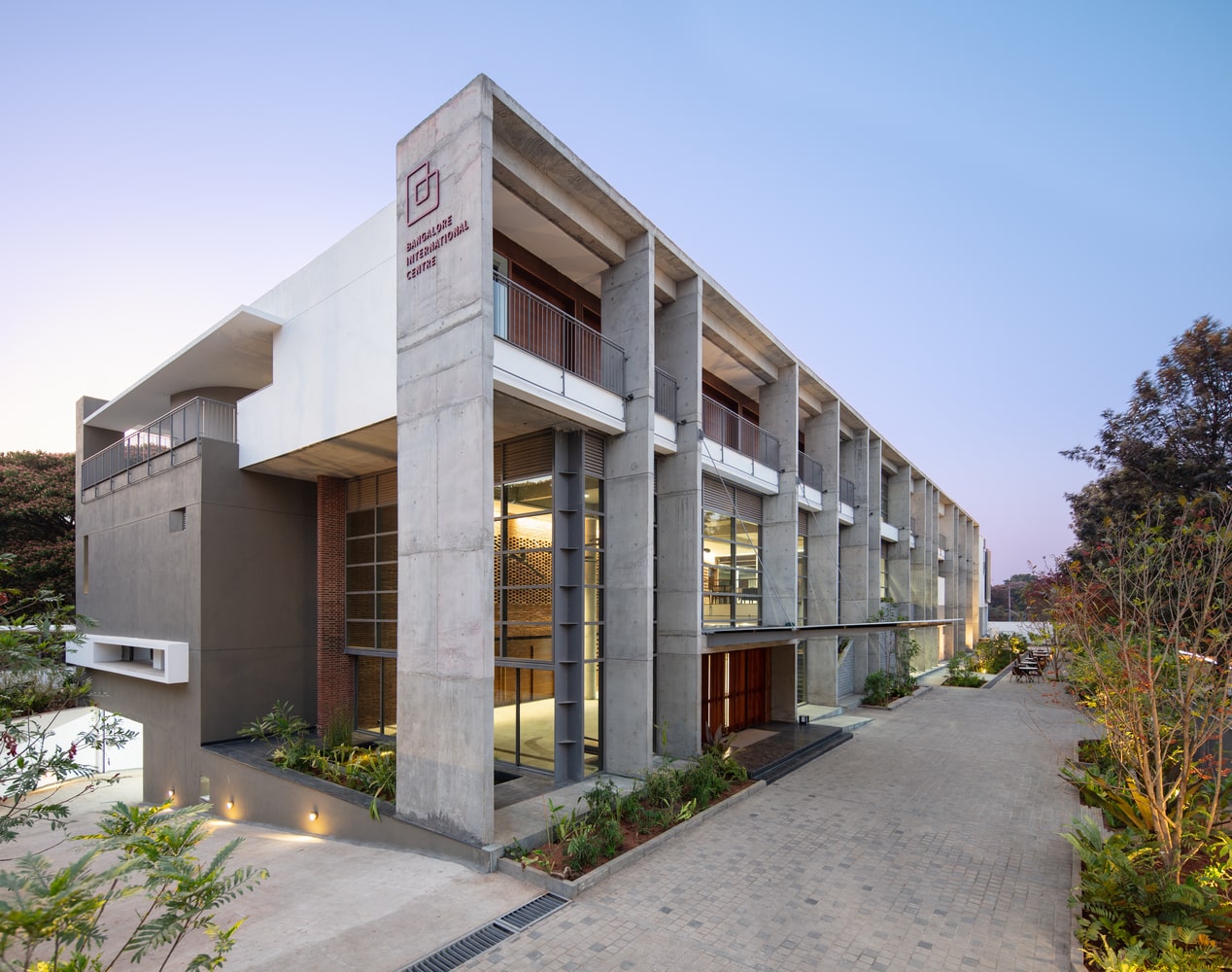
Bangalore International Centre, Bangalore, by Hundredhands
Bangalore based architecture firm Hundredhnads won the international design competition for the Bangalore International Centre.

Bangalore based architecture firm Hundredhnads won the international design competition for the Bangalore International Centre.
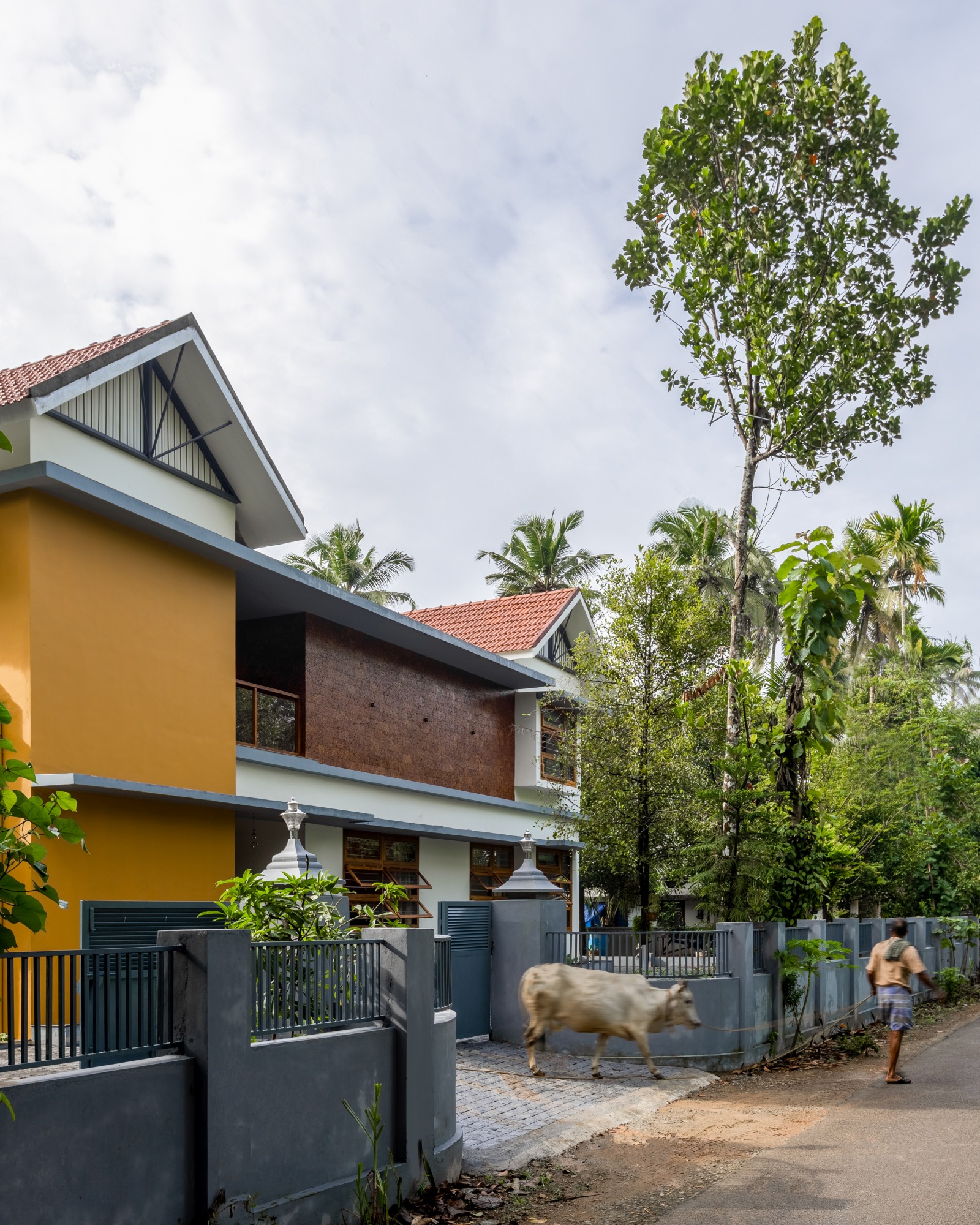
In this rural escape, The 100, Calicut, by Nestccraft Architecture, ensures a firm marriage between functionality and aesthetics and the planning suggests four bedrooms with attached toilets in a plinth area of 21OO square feet. The home and wabi-sabi landscape within this boundary facilitate meaningful life to 1OO souls.
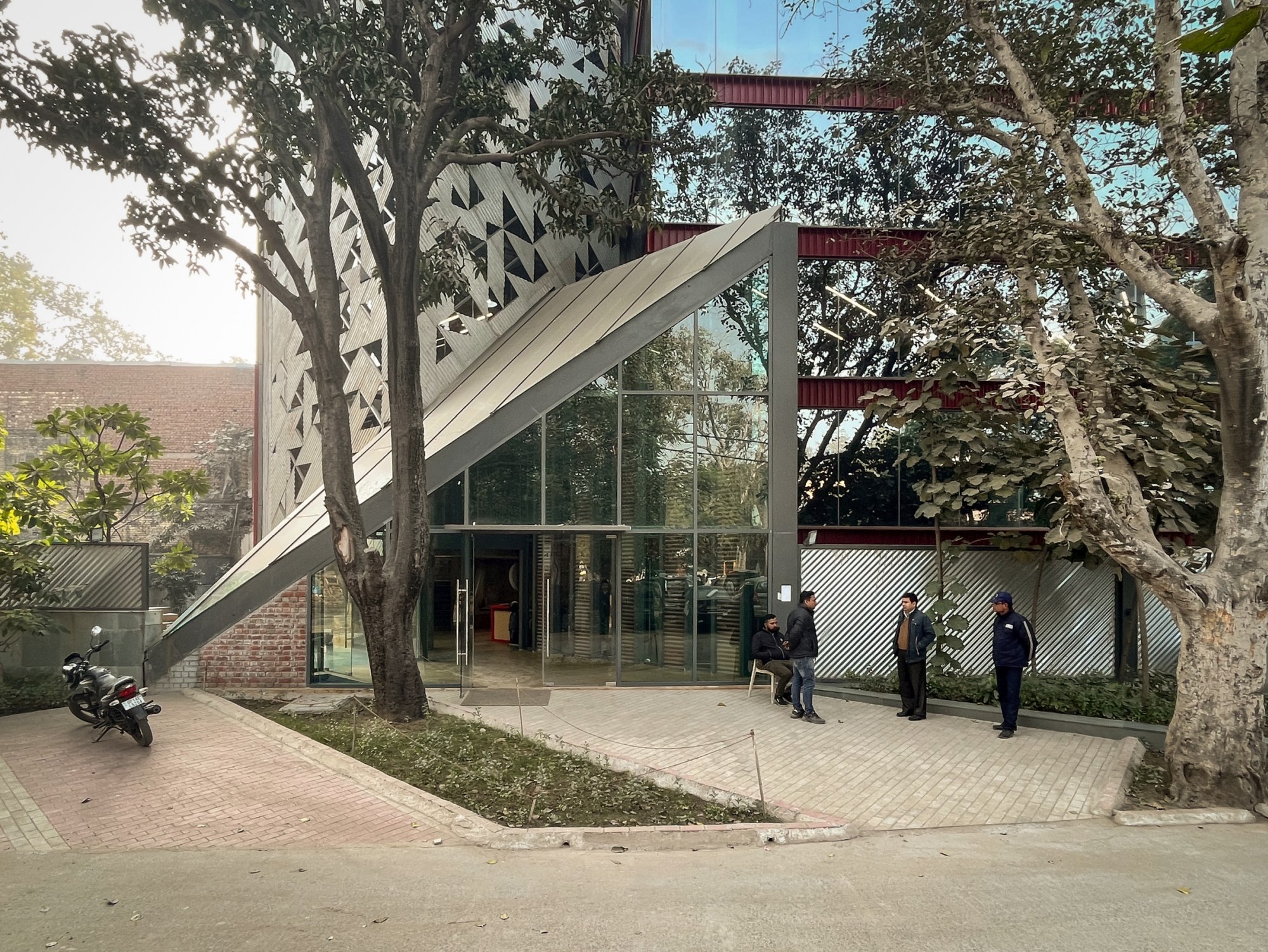
OfficeR, New Delhi by Plan Loci generates not just an aesthetic for its own sake but also responds positively to its urban context while also celebrating the very ideas of Reducing waste, energy consumption, and Recycling existing Resources through both its process and expression.
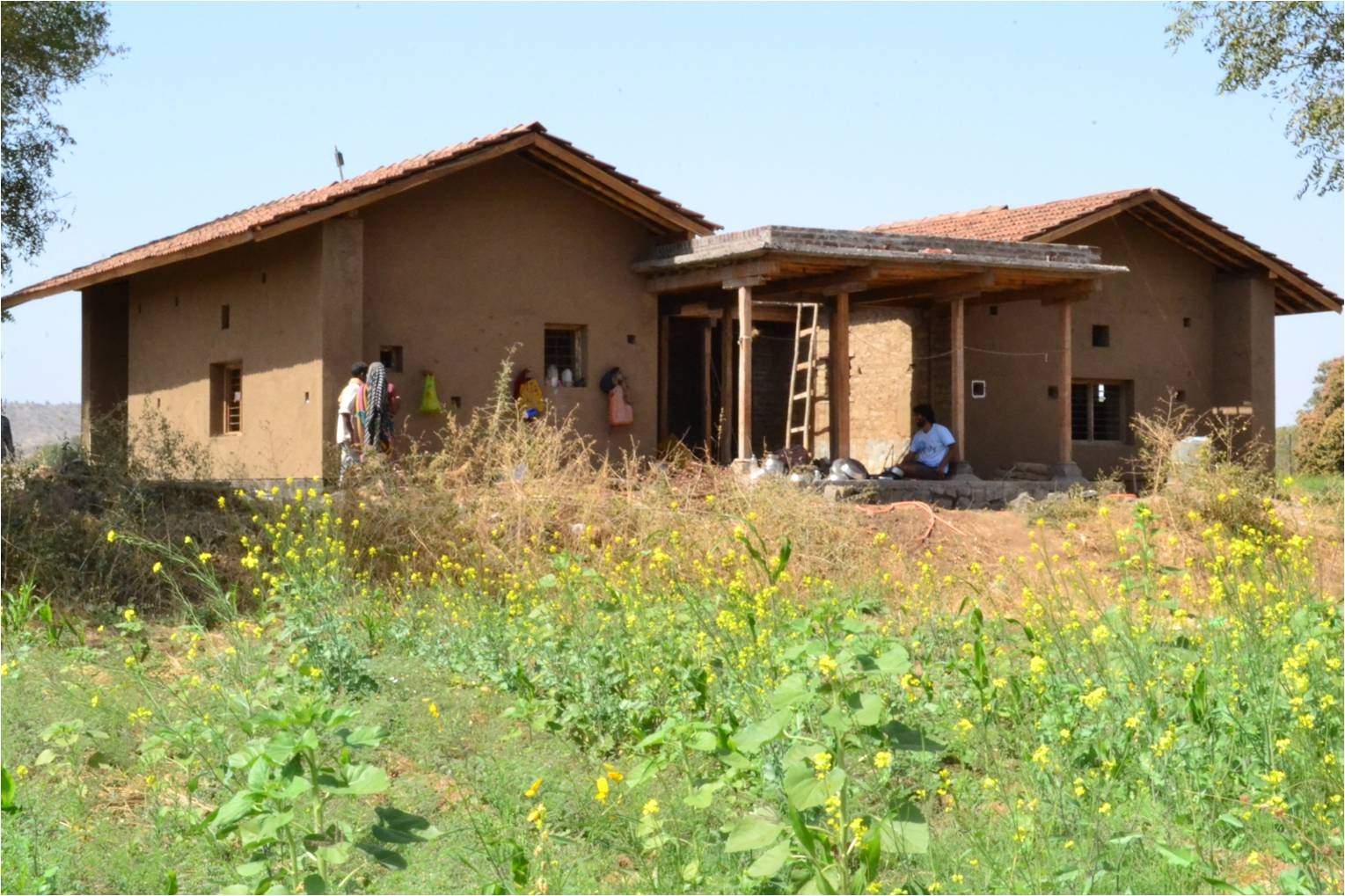
Designed by Shoonya Collaborative, the house at Nandre, Maharashtra, serves as more than a private residence; it functions as an educational hub for local children and a communal area for the village as a whole.
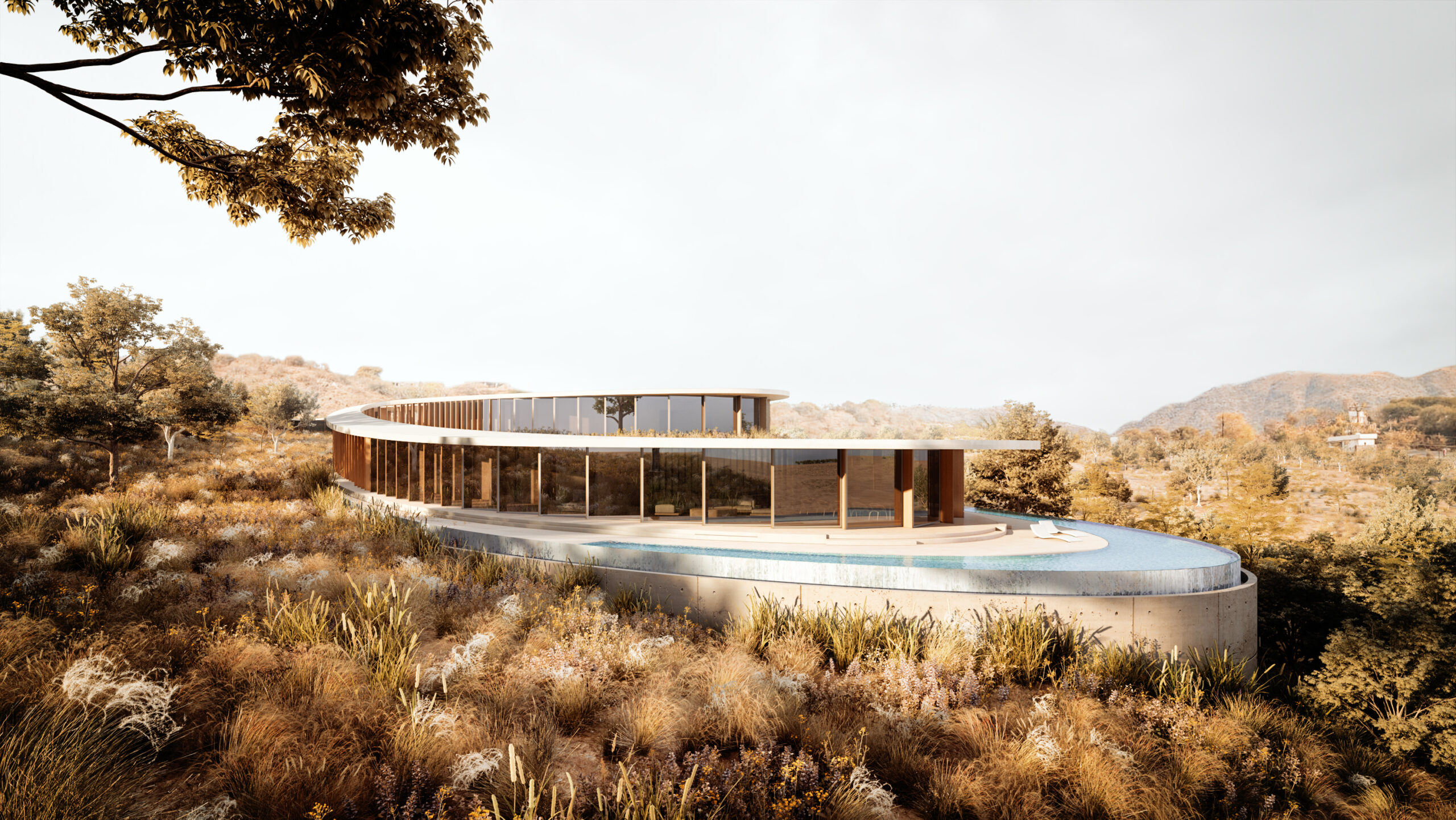
Nested in the beautiful landscape of Udaipur, Amar Villa, Udaipur, by Studio Symbiosis , proposal is based on capturing the breath-taking views of the surroundings, respecting the natural topography whereby the form evolves from contour mapping.
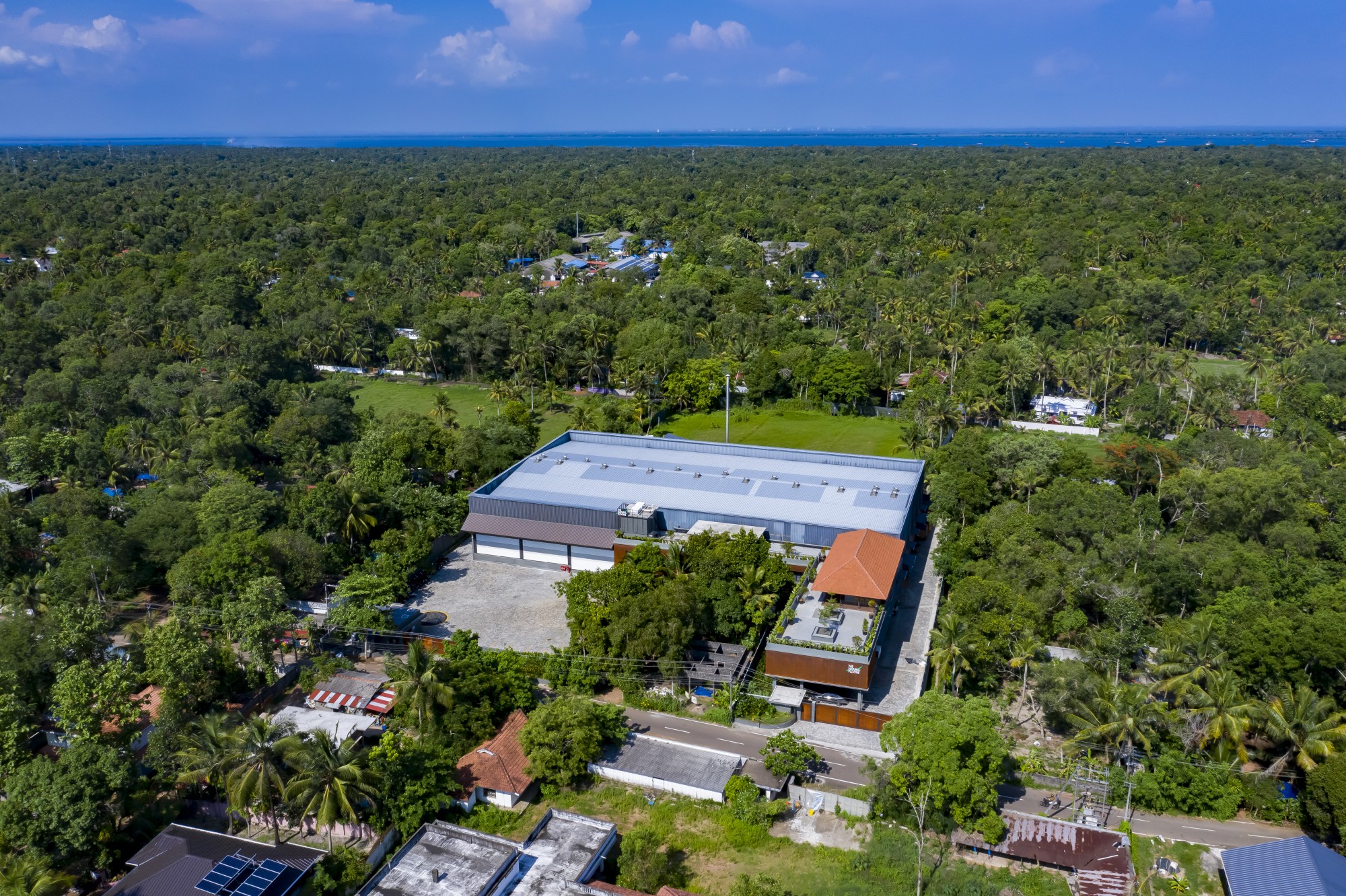
The Natural Floors factory, by Barefoot Architects transcends traditional architecture, merging form and function. This architectural masterpiece, with its well-thought-out layout, quality control facilities, captivating showroom, worker-friendly features, sustainability focus, and commitment to safety, reflects the company’s dedication to coir mat excellence while preserving its heritage.

Located within a lush tapestry of mango trees in the coastal town of Alibag near Mumbai, ‘Asmalay’ designed by Blurring Boundaries is a biophilic home that embraces the harmonious interplay of architecture and nature.
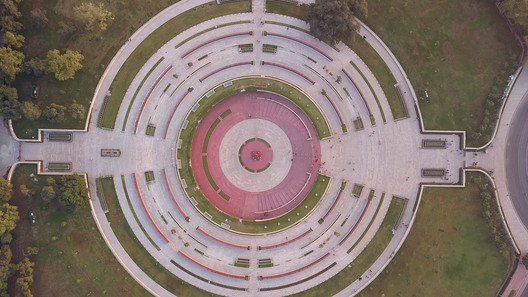
The National War Memorial by Webe Design Lab is a gestation on the idea of rebirth of those unsung heroes through their stories, journey and struggles translated as spatial expressions.
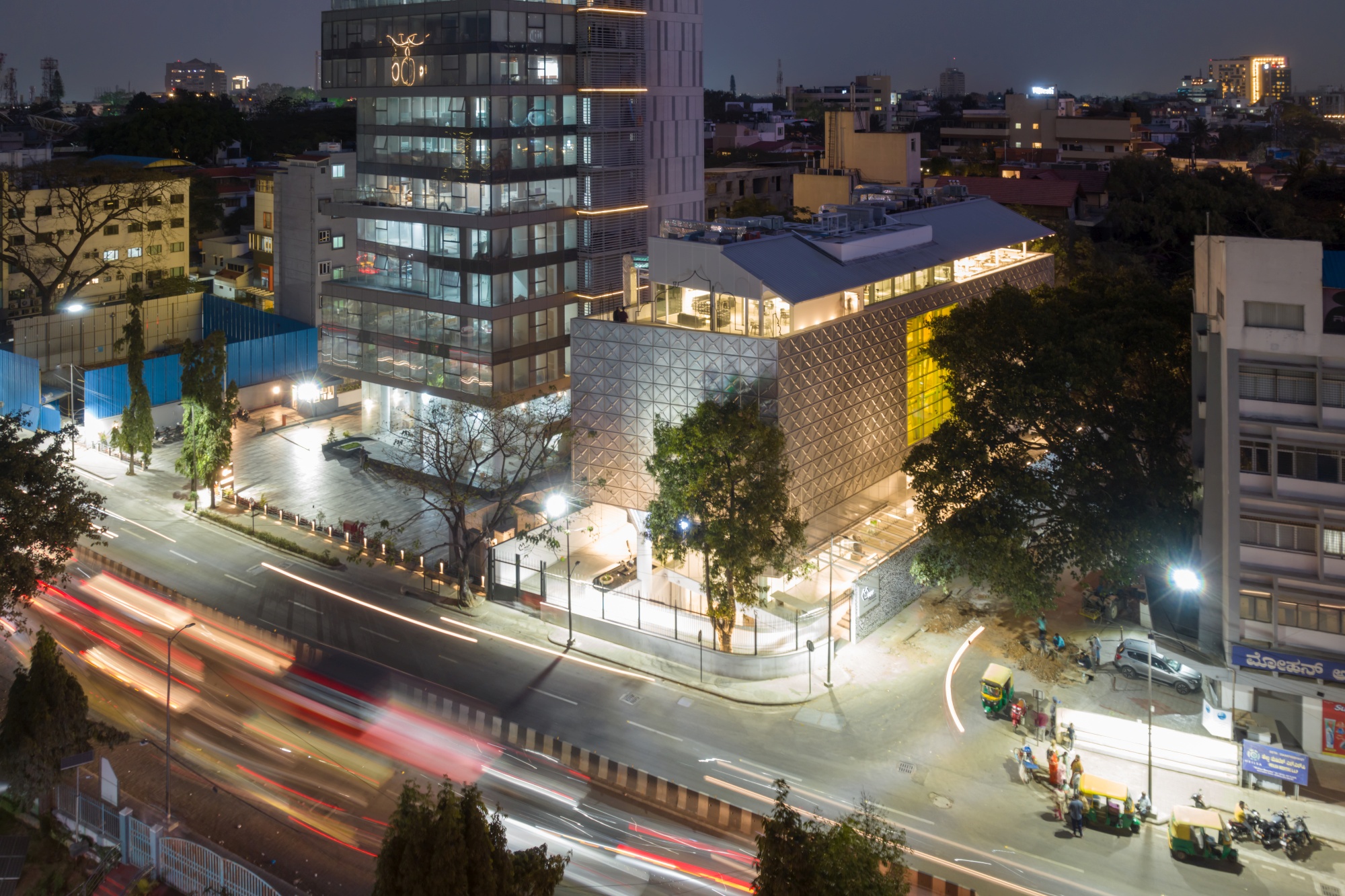
The Museum of Art and Photography, Bangalore India, designed by Mathew and Ghosh Architects, plays on the tensions between the idea of collecting -collating, containing, and storing.
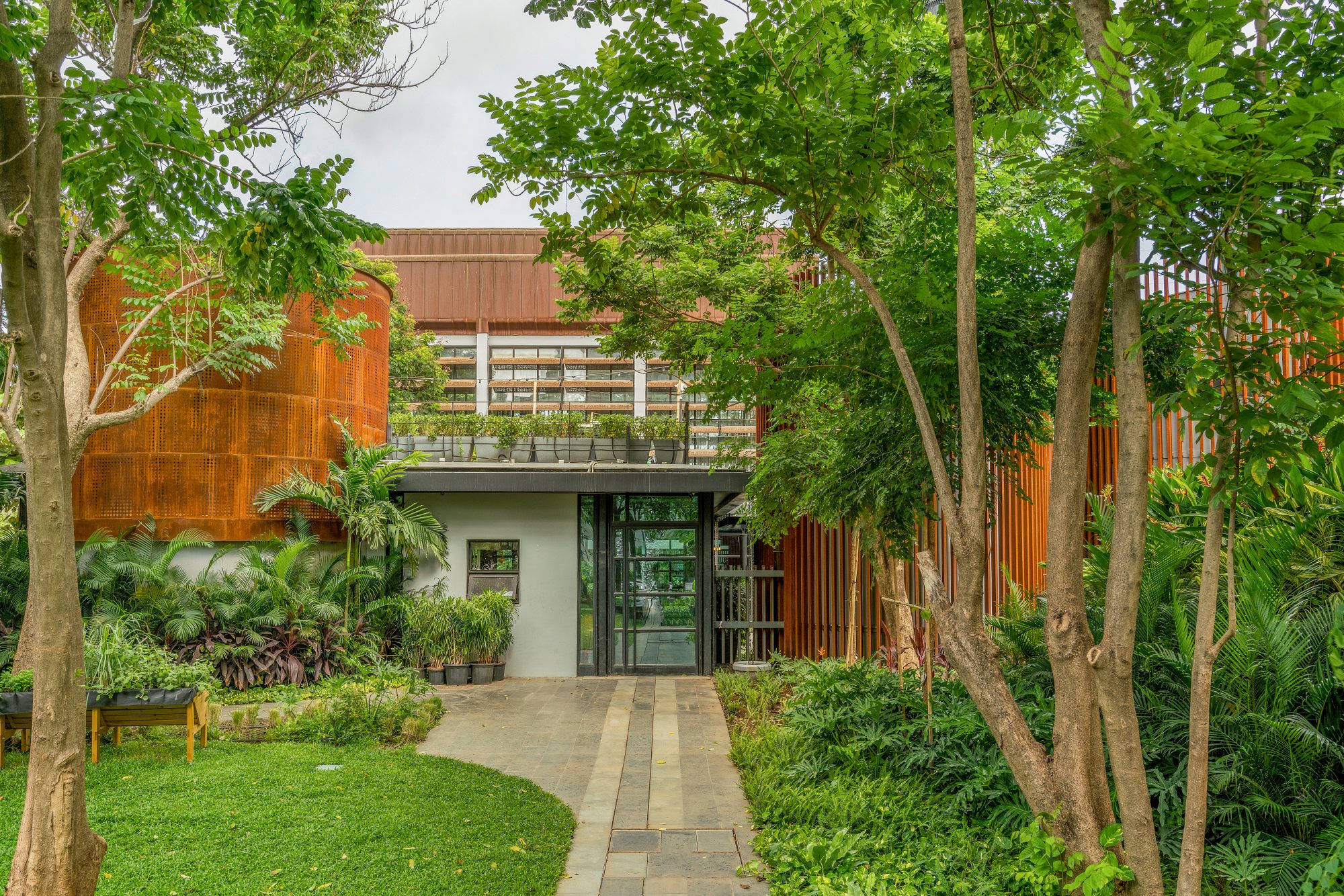
Designed as a light pavilion extending into the landscape of the site, the built expression, interspersed with deep verandahs, attempts to blur the boundaries between the outdoor and the indoor, Beer Garden by Studio Lotus and Studio Vikhroli, seamlessly blends into its environment.
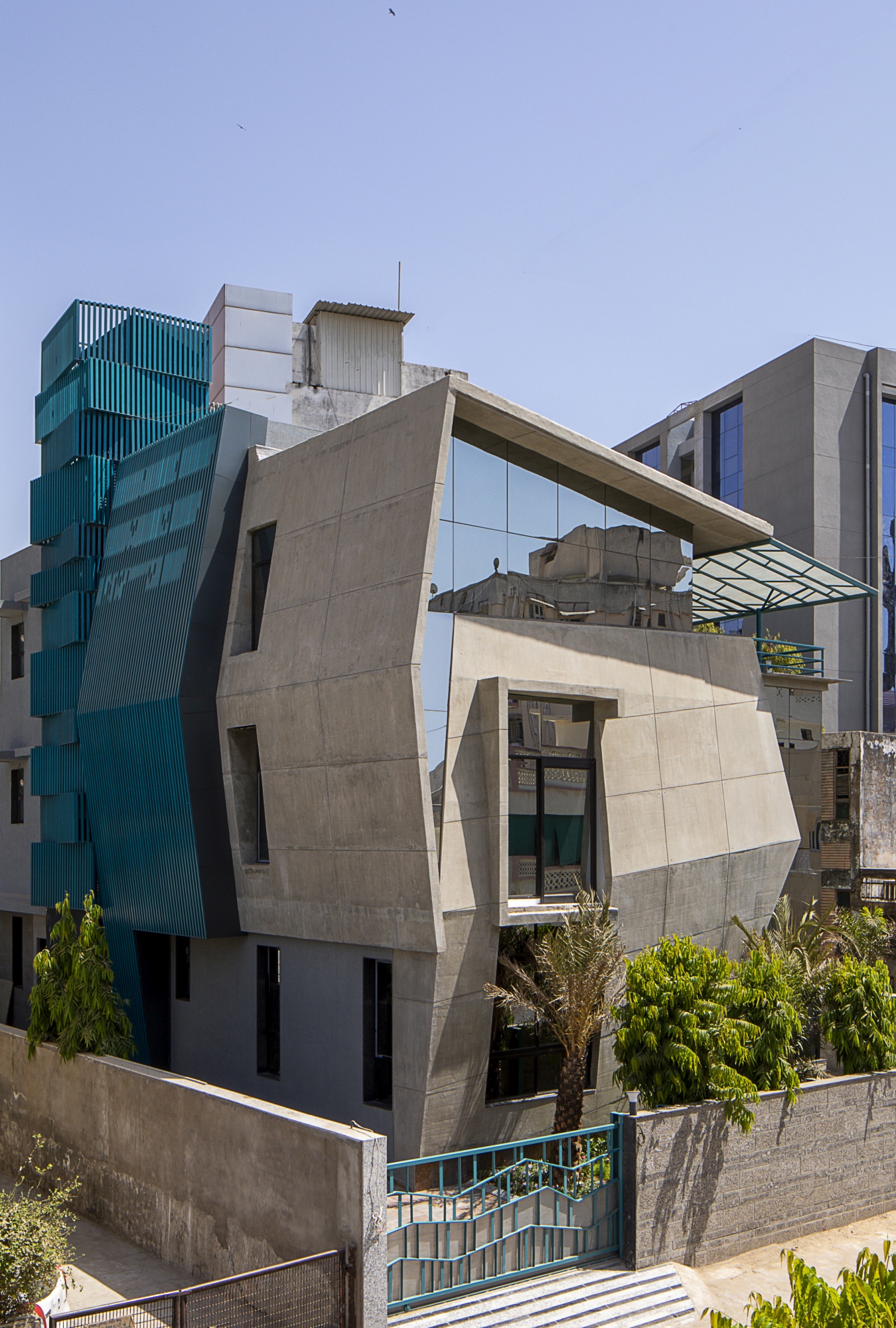
Set in a dense urban neighbourhood, The Jagged House, Ahmedabad, by Tao Architecture, a small family home is situated on a quiet street in the city of Ahmedabad.
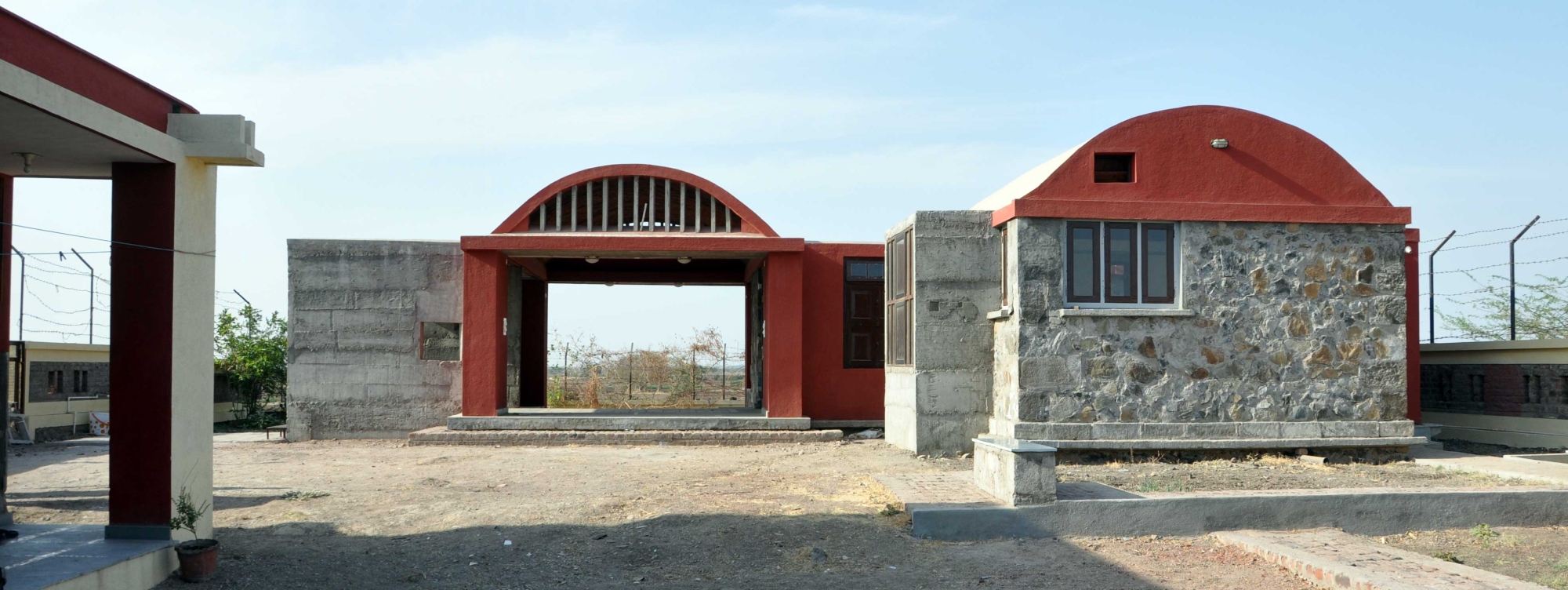
Rajsamadhiyala House, Dist. Rajkot by BPS Architects is designed as integration of materials, details and make the house energy efficient by use of locally available materials and applying appropriate methods of construction.
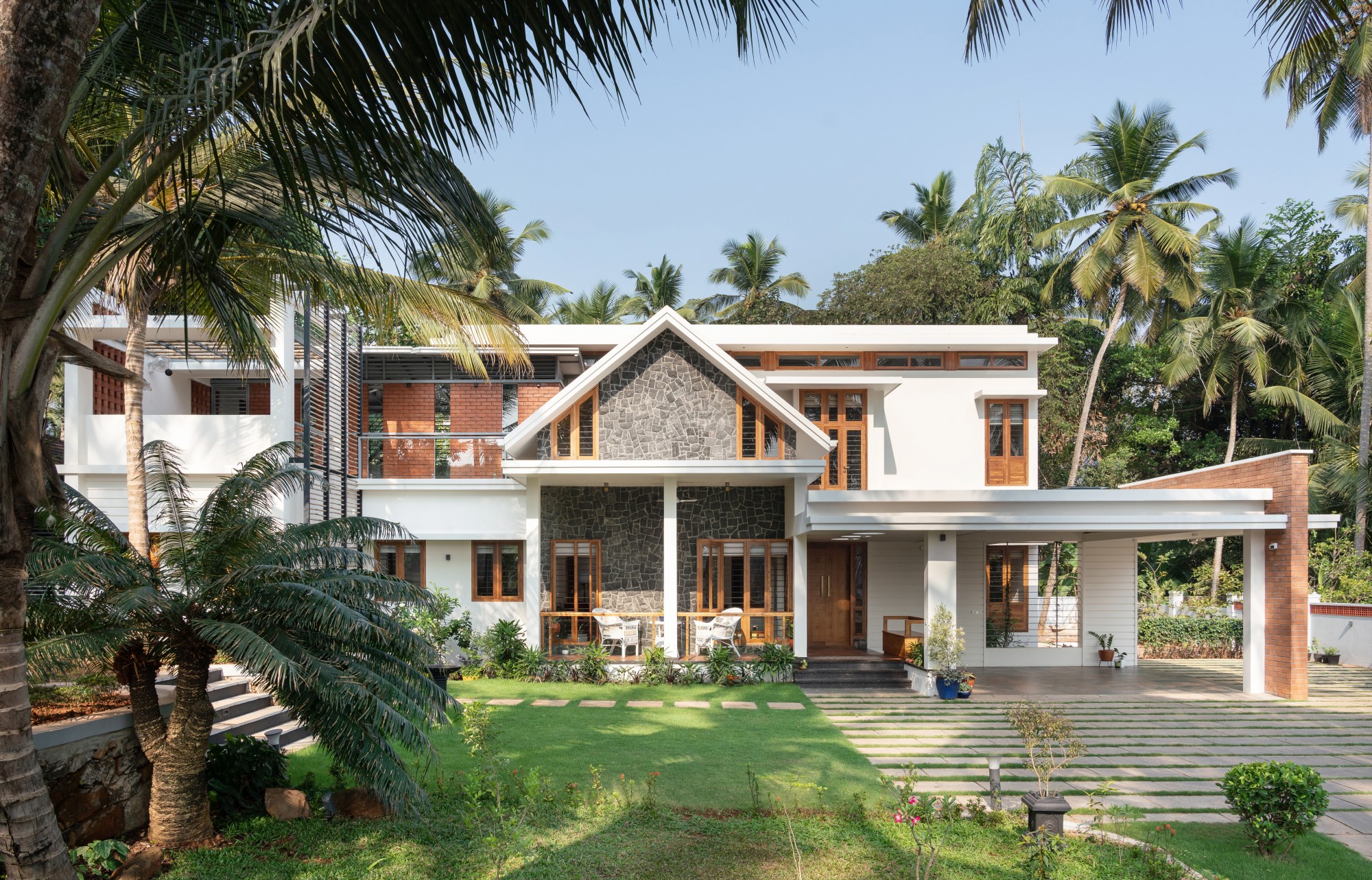
Remarkable forms and proportions inspired from bye-gone Kerala Architecture and minimal-tropical approaches in design, The Stately Abode, Calicut, by Nestcraft Architecture, renders a modern Kerala home.

The Retreat House, Andhra Pradesh, by Studio MADe has been designed as a series of rooms, some open to the sky and the others roofed; which becomes prominent due to the lack of statutory setback rules.
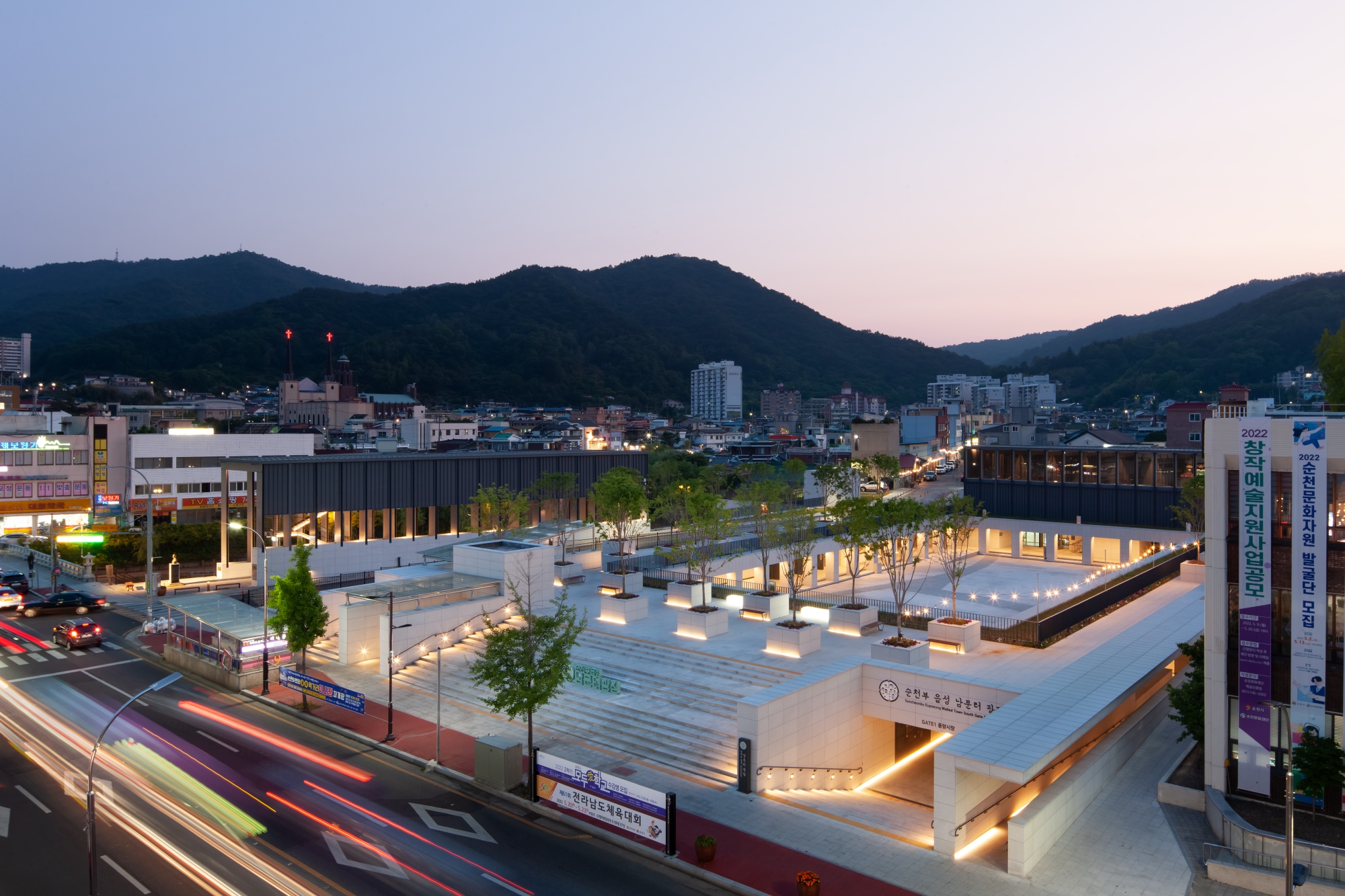
Hyderabad based Studio MADe’s winning competition entry the Hidden Cloister, for Suncheon Art Platform, South Korea, is inspired by traditional Korean architecture. The proposal acknowledges the necessity for green spaces in urban contexts by reducing architectural interventions.
Stay inspired. Curious.

© ArchitectureLive! 2024