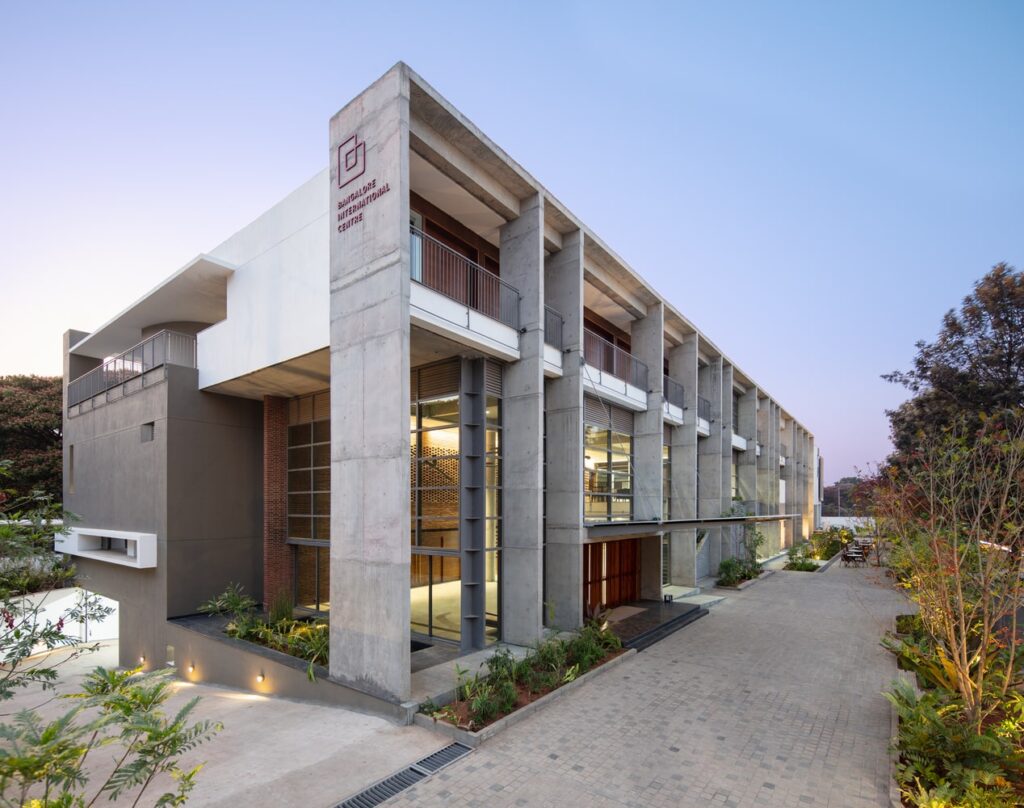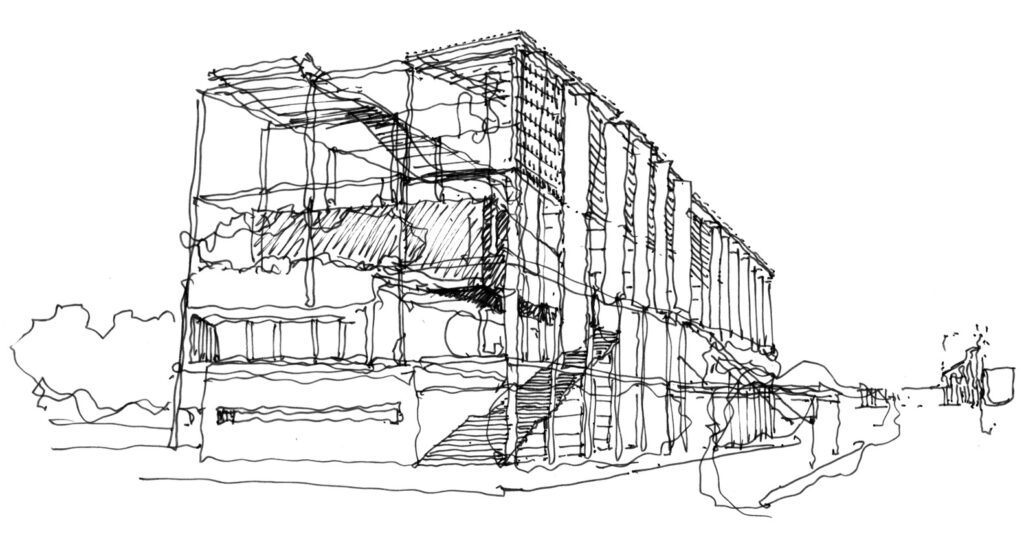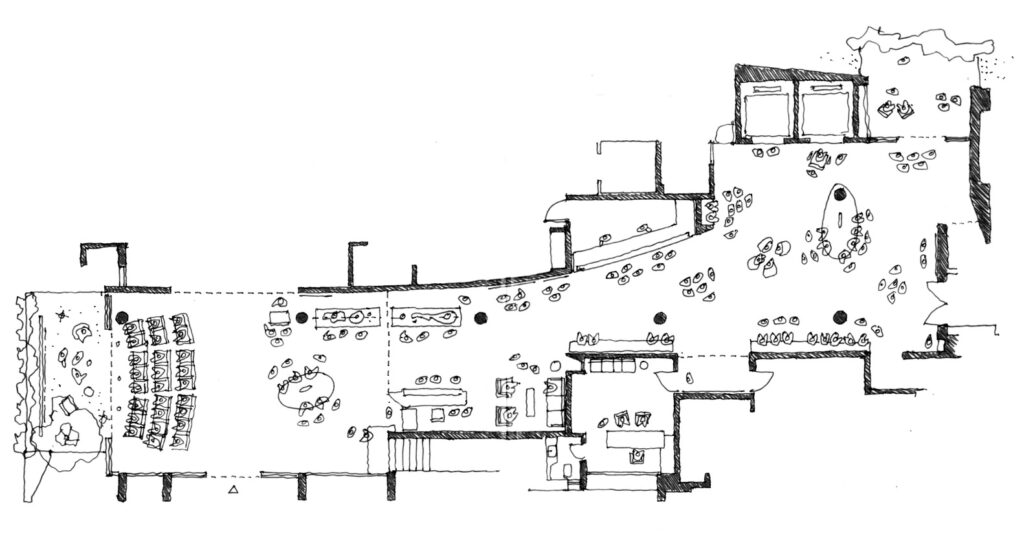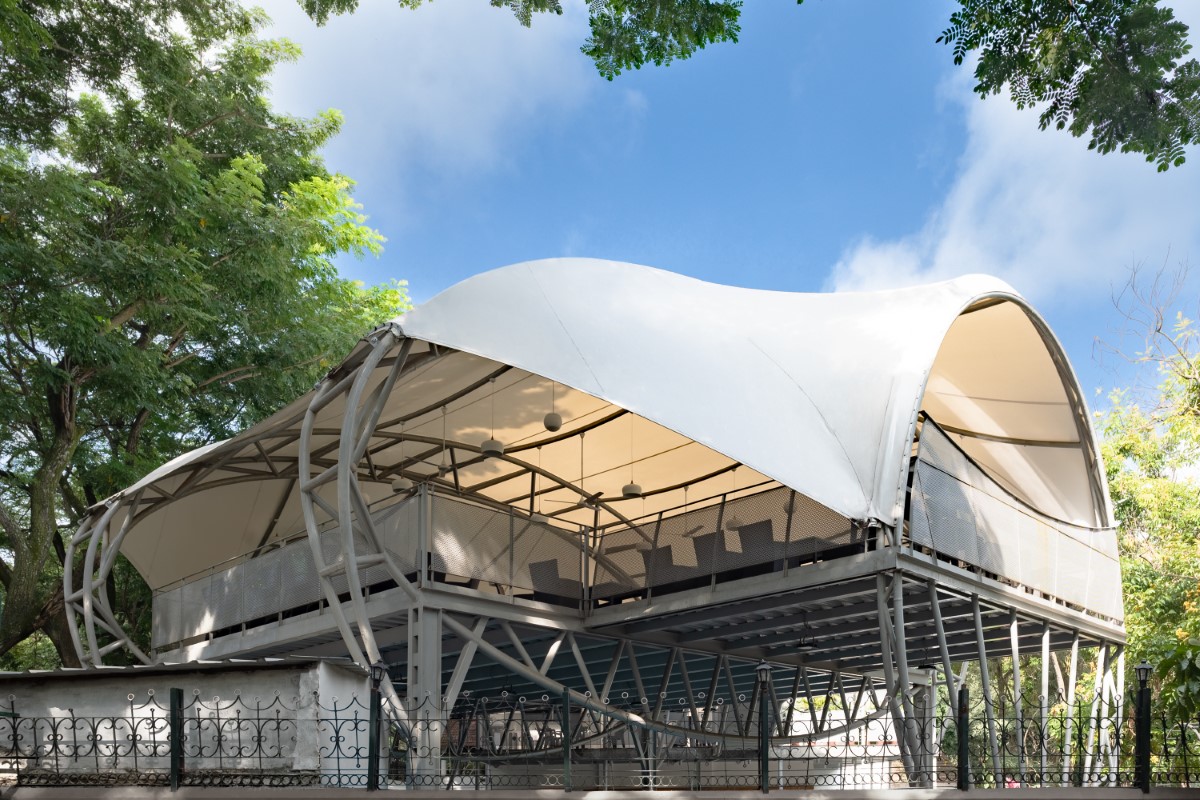
The Bangalore International Centre (BIC) is a neutral, non-profit, member and donor-supported public institution founded to enhance dialogue and foster ideas across cultures, religions, regions, societies, and economies. It offers programs that expose decision-makers and citizens to diverse fields and points of view. These events are free and open to all. Therefore the created public space serves as both a spill out/pre-function for a 185-seat auditorium, two seminar rooms, an art gallery, a library, and a restaurant and as a flexible place for congregation, smaller performances, art exhibitions, etc. Organized behind a glass façade and framed by three-story concrete portals, this public life of the building is revealed and celebrated.


In addition to this, ample gardens serve the internal spaces on the ground floor and the terrace offers additional spaces for gathering under a large solar roof. In 2012, the BIC invited proposals through an open competition for its new facility and Hundredhands’s proposal was adjudged as the winner from a pool of 90 entries. Central to the scheme was a public space elevated to the second floor and visible from the street. The extension and elevation of this public space announced the agenda of BIC to be a democratic institution, where public participation was its core concern.

The design scheme was based on four principles:
– The public function of the building was to be found in the architectural expression.
– By breaking up the building with a void along the second floor the scale of the surrounding fabric was sensitively addressed.
– The various program components were distinct in terms of massing and easily discernible in terms of circulation through the building.
– Landscape strategies were used to mitigate the odors from the nearby storm-water drain. The location of the site beside a municipal park, army lands and adjoining the city’s storm-water channel (nala) determined the design of the landscape.
Due to the high programmatic built requirements and associated services, the amount of open space available was limited. The landscape looked beyond the site & aesthetics, to function as a public amenity as well as to contribute towards environmental remediation. The building has been submitted for a GRIHA 5 Star certification. As part of this in the preparation of the site, safety standards during construction, storage of materials, construction methodologies and material specifications, GRIHA norms and recommendations were followed.



Project Details:
Name: Bangalore International Centre
Location: Bangalore, India
Status: Completed (2019)
Area: 4420 sqm
Typology: Mixed-use Architecture
Design Firm: Hundredhands
Photographs: ©Andre Fanthome

















