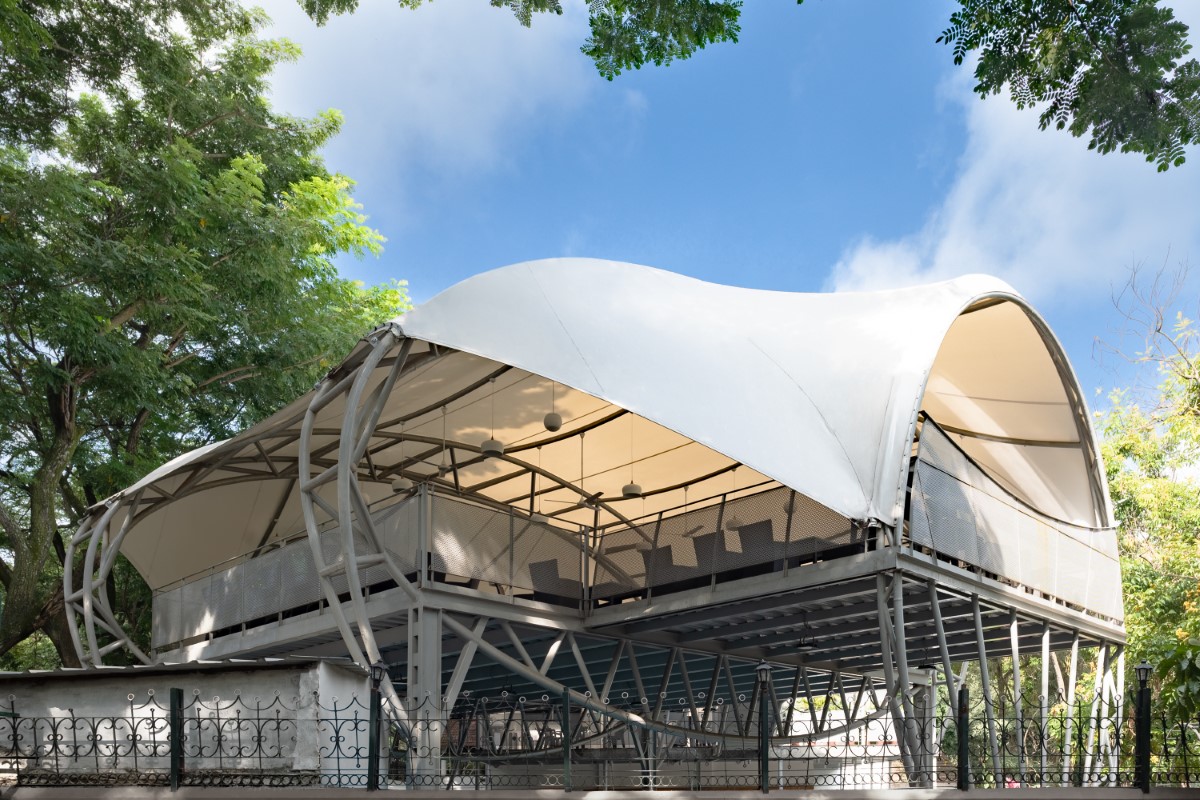In the picturesque coastal town of Alleppey, Backwaters of Kerala famous for its coir products, NATURAL FLOORS has created an extraordinary coir mat production and exporting factory.
This architectural marvel, nurtured by visionary owners, goes beyond conventional manufacturing, leaving an enduring mark on the factory’s landscape.
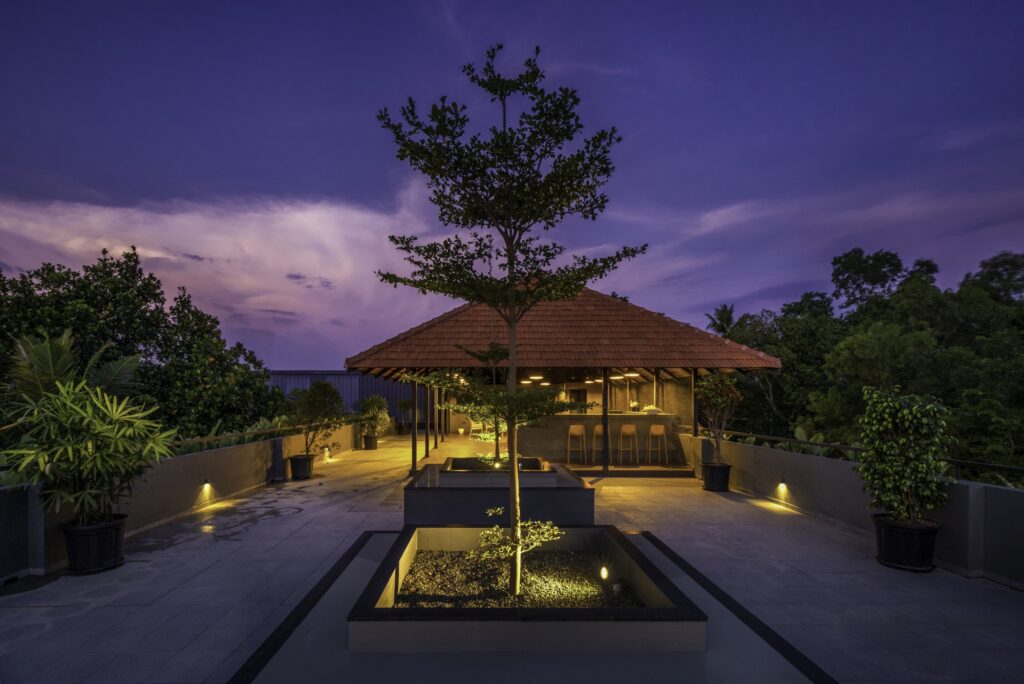
The factory’s layout is a testament to strategic brilliance, cleverly optimizing space allocation for various functions. The central rectangular area is dedicated to production and warehousing, emphasizing the importance of storage space while ensuring efficient material flow.
Meticulous architectural planning ensures seamless navigation within the factory. Two distinct entrances serve specific purposes: one for materials and product handling, the other for administrative tasks. The administrative block is a remarkable architectural feat, featuring separate entrances for clients and staff.
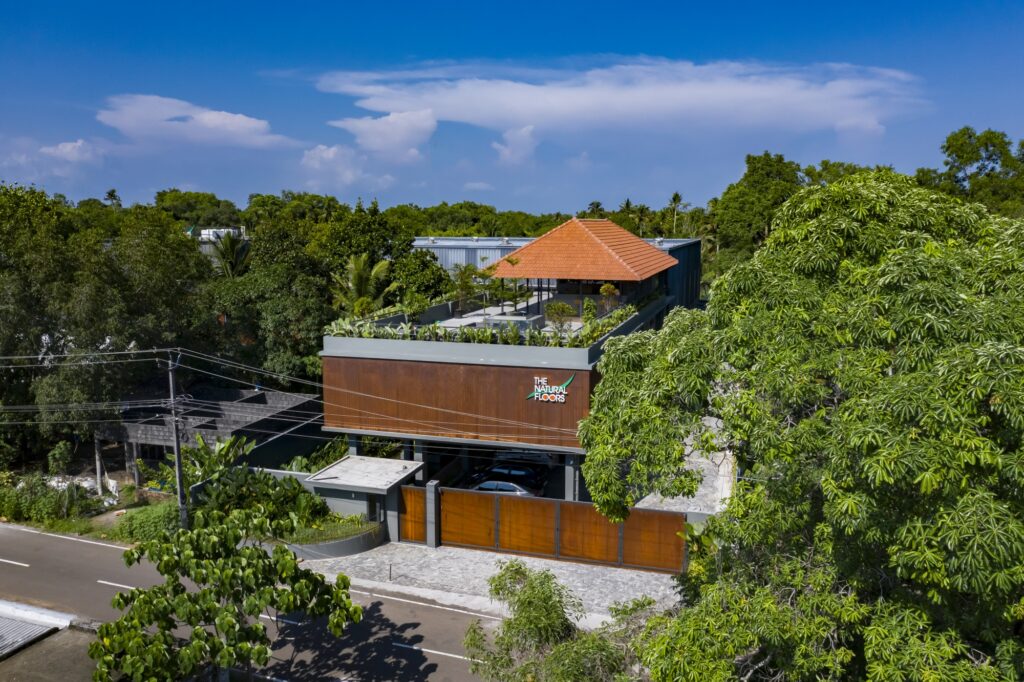


Inside the administrative block, quality control takes centre stage, with dedicated examination and assessment rooms upholding stringent standards for coir mat quality. The client’s specific requirement for surveillance is met through a strategic office location that provides an unobstructed view of production, packing, and loading processes. A long corridor with a clear view of the factory floor adds a unique touch to the office block.
NATURAL FLOORS’ commitment to excellence extends to aesthetics, with an opulent showroom in the administrative block that enhances the customer experience and encourages clients to explore their coir mat offerings.






Beyond functionality, the administrative block serves as the hub for daily operations, while a terrace party area creates a memorable space for client interactions.
Worker well-being is a top priority in NATURAL FLOORS’ architectural vision. Thoughtful integration of glass panels in the side wall cladding allows natural light to flood the interior, providing breath-taking views of the surrounding landscape. Low-level vents bring in fresh air, enhancing air quality and creating a harmonious workspace. The external facade is covered with coreten steel, lending an industrial feel while concealing services. Perforated coreten steel sheets promote ventilation, improving the work environment.


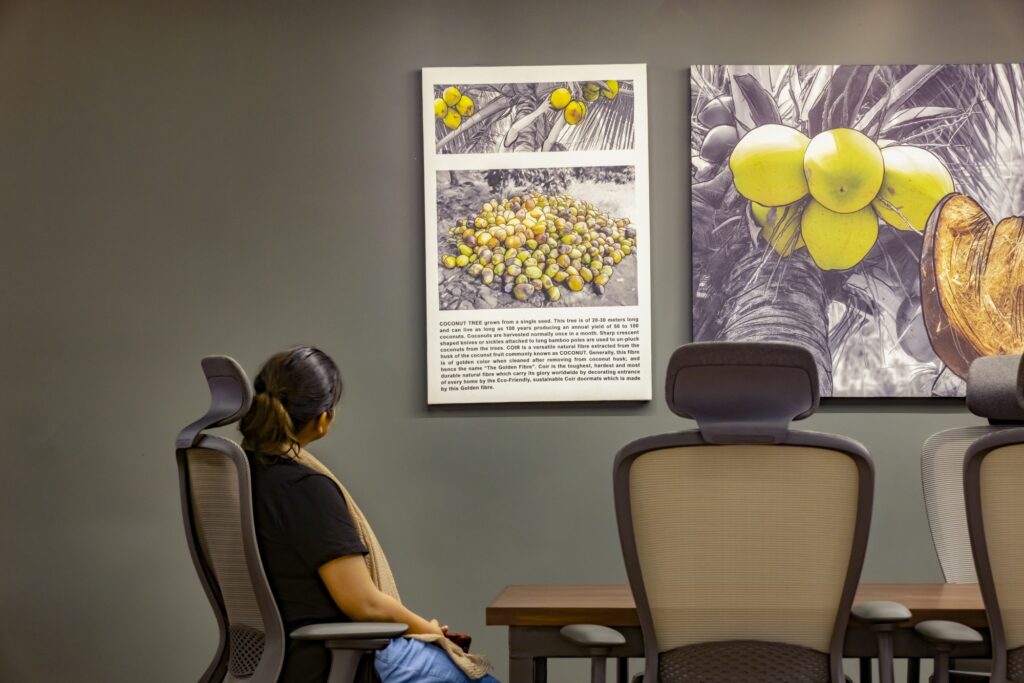



The factory’s interior design celebrates innovation, embracing an exposed steel PEB (Pre-Engineered Building) structure for sustainability and industrial aesthetics. Polished concrete flooring adds urban sophistication, and exposed service lines emphasize transparency and reliability.
Visible fire pipes integrated into the design symbolize the company’s commitment to safety and transparency, ensuring critical systems remains accessible and reliable.


In summary, NATURAL FLOORS’ factory transcends traditional architecture, merging form and function. This architectural masterpiece, with its well-thought-out layout, quality control facilities, captivating showroom, worker-friendly features, sustainability focus, and commitment to safety, reflects the company’s dedication to coir mat excellence while preserving its heritage.
It’s more than just a workplace; it’s an architectural symphony of innovation, heritage, and an unwavering commitment to crafting exceptional coir mats.
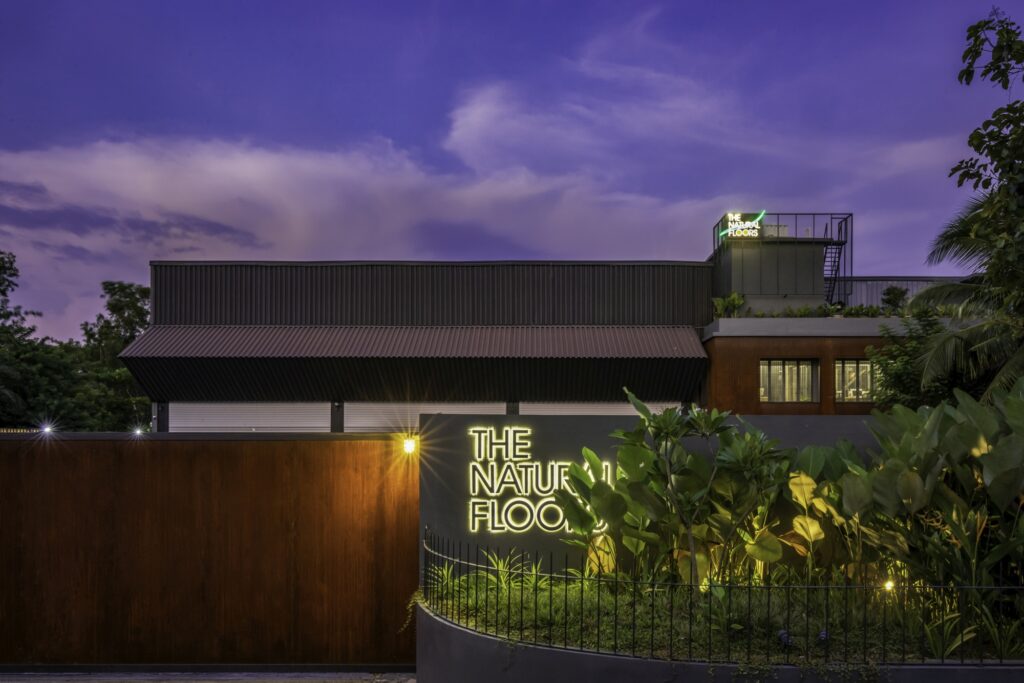

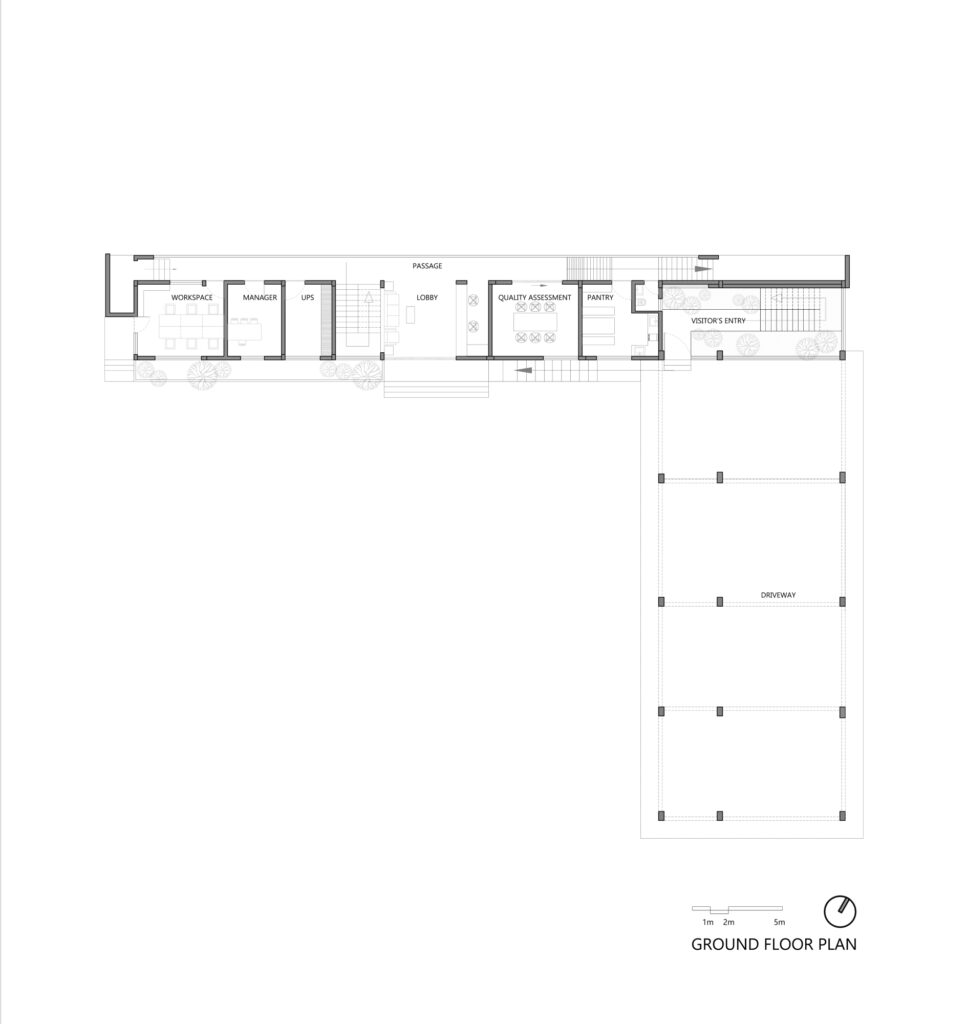
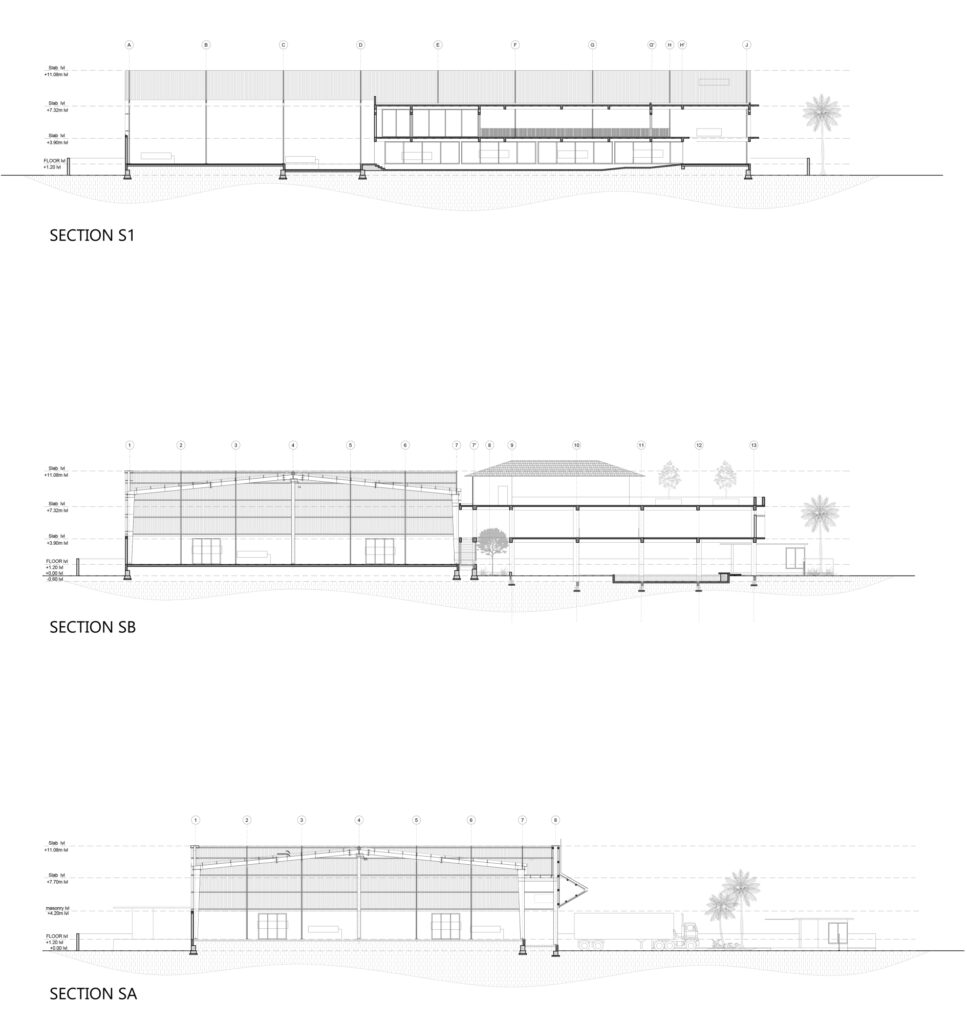


Project Details
Completion Year: 2023
Gross Built Area (m2/ ft2): 40000sqft
Project Location: Alappuzha, Kerala
Program / Use / Building Function: Coir MatFactory & Warehouse
Photo Credits: Prasanth Mohan (Running Studios)



