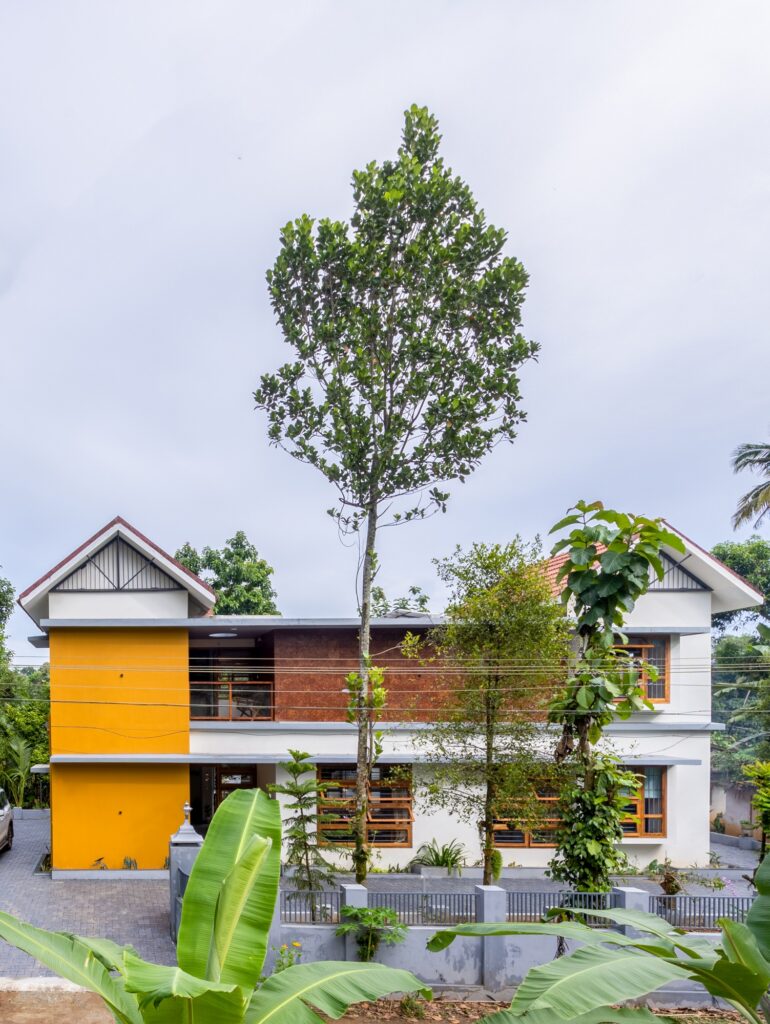
“The 100 stands as a testament to harmonious coexistence between human and nature.”
This Residence serves as a remarkable synthesis of Modern living and sustainability, where every member of the family, whether human, animals or plants finds a sanctuary within the boundaries
Nestled by the serene bank of river and enveloped by lush verdant landscape, this residence seamlessly integrates the natural world into its design. Bridging the gap between indoors and outdoors, it serves as a harmonious haven for it’s inmates.



This farmhouse is not only home for many animals like dogs, cats, cows and poultry but also for a family of three generations where everyone is keen in organic farming and sustainable living. The family includes a scientist, a lawyer and a teacher. The home embodies a unique fashion of rustic charm and contemporary living where the boundaries between the inmates and nature blurs, offering a picturesque and idyllic retreat for its occupants.
Louvered windows with its distinct slatted design contribute to the building’s aesthetics and serve as a practical architectural element offering flexibility in controlling thermal comfort in this high humid-tropical zone, these are there in all of the rooms allowing a seamless flow of natural light and breeze throughout the day. The bridge connecting two bedrooms on the first floor allows one to view through the louvered windows, which reveals the tranquil surroundings.







In this rural escape, the design ensures a firm marriage between functionality and aesthetics and the panning suggests four bedrooms with attached toilets in a plinth area of 21OO square feet. The home and wabi-sabi landscape within this boundary facilitate meaningful life to 1OO souls.





Drawings and Diagrams







Project Details
Project Land Area – 29 Cents
Building Area-2199 SquareFt






