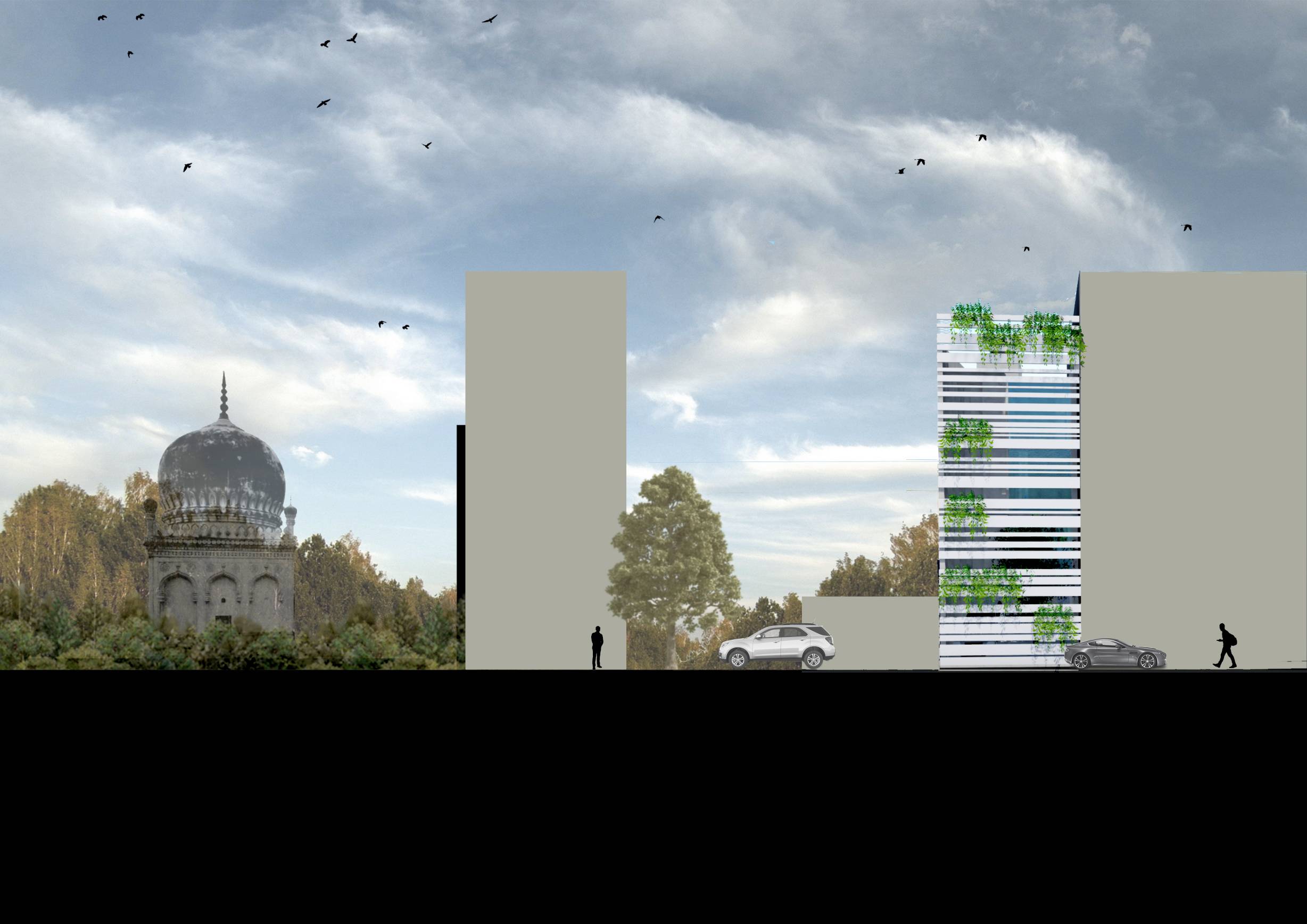
Ribbon House, Hyderabad, by DesignAware
Designed by DesignAware, Ribbon House is a narrow house located in a tight residential context near the 16th-century royal mausoleum complex, the Qutb Shahi Tombs, in Hyderabad.

Designed by DesignAware, Ribbon House is a narrow house located in a tight residential context near the 16th-century royal mausoleum complex, the Qutb Shahi Tombs, in Hyderabad.
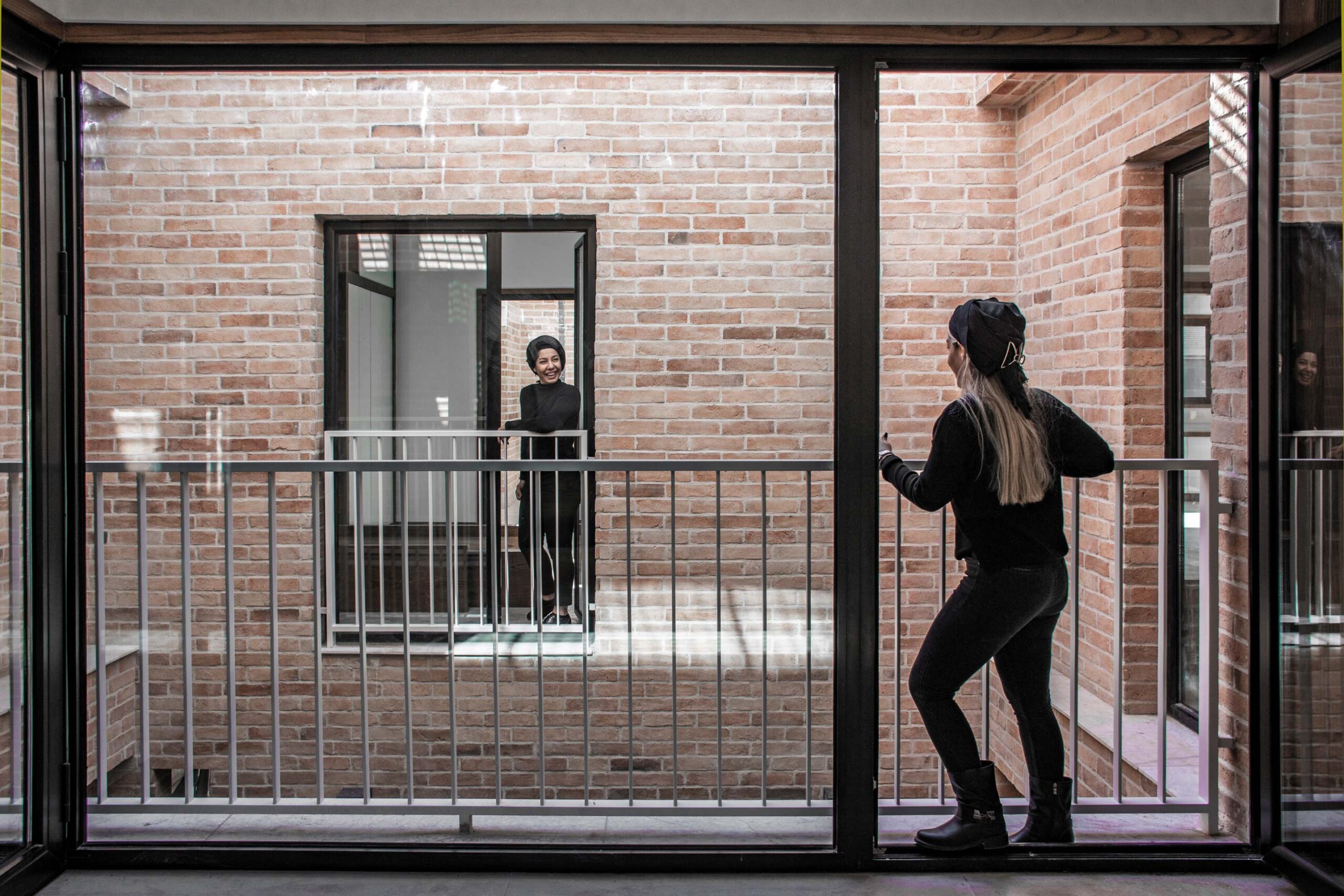
A House in the Pursuit of Light is a residential project designed by Iran-based BAM Architects in Koi-Sepahan, Esfahan, Iran. The house is designed for a religious family, with the design ensuring maximum privacy for the occupants from the outside world.
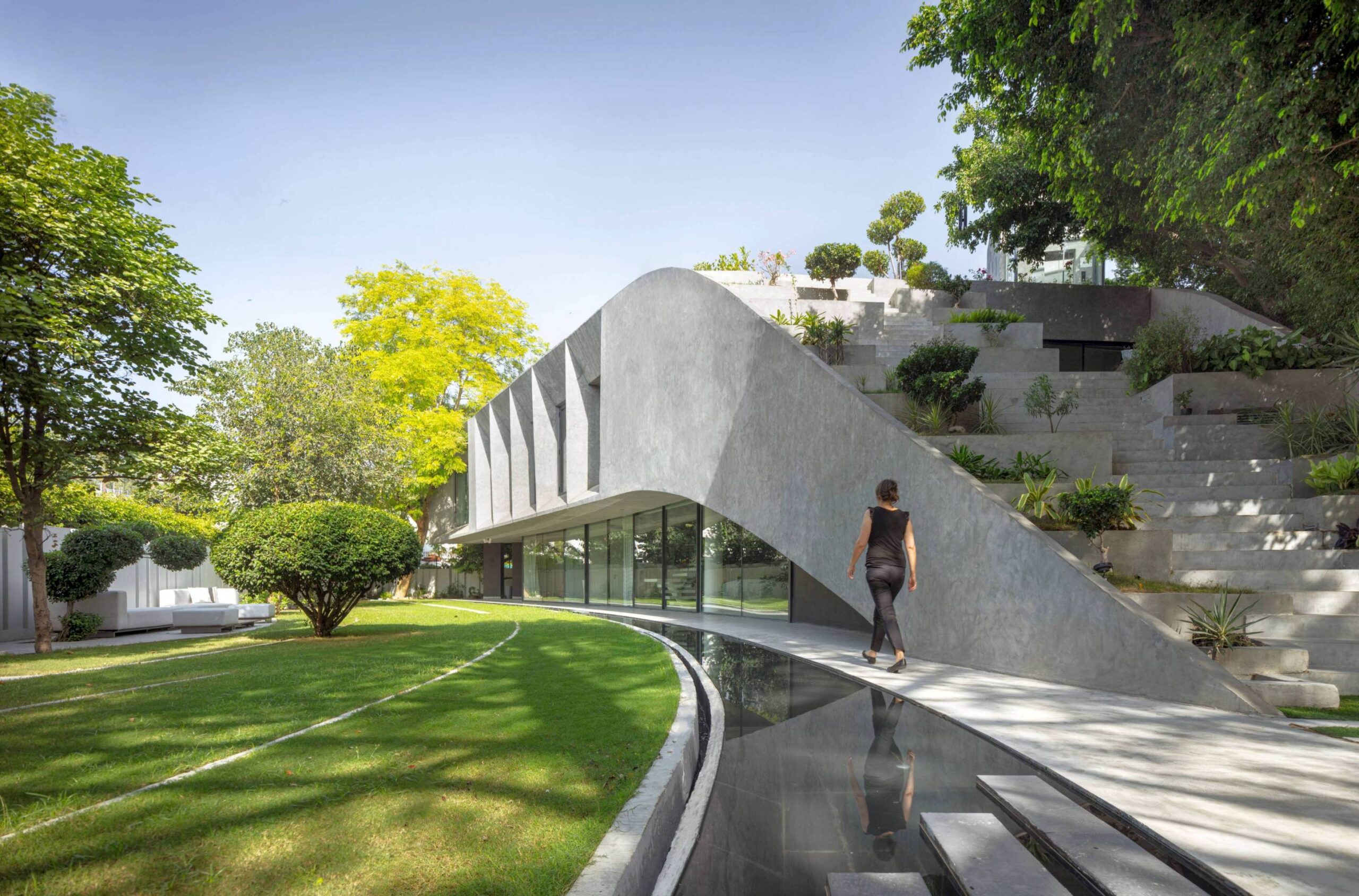
In this project, the aim was to create green urban living, to rekindle the relationship of the residents with nature in their immediate surroundings. The villa emerged from the landscape, with the central theme being creating maximum green cover on site and utilize the views of the park facing the site. Built and landscape blend into each other, with indoor spaces opening into the green seamlessly.
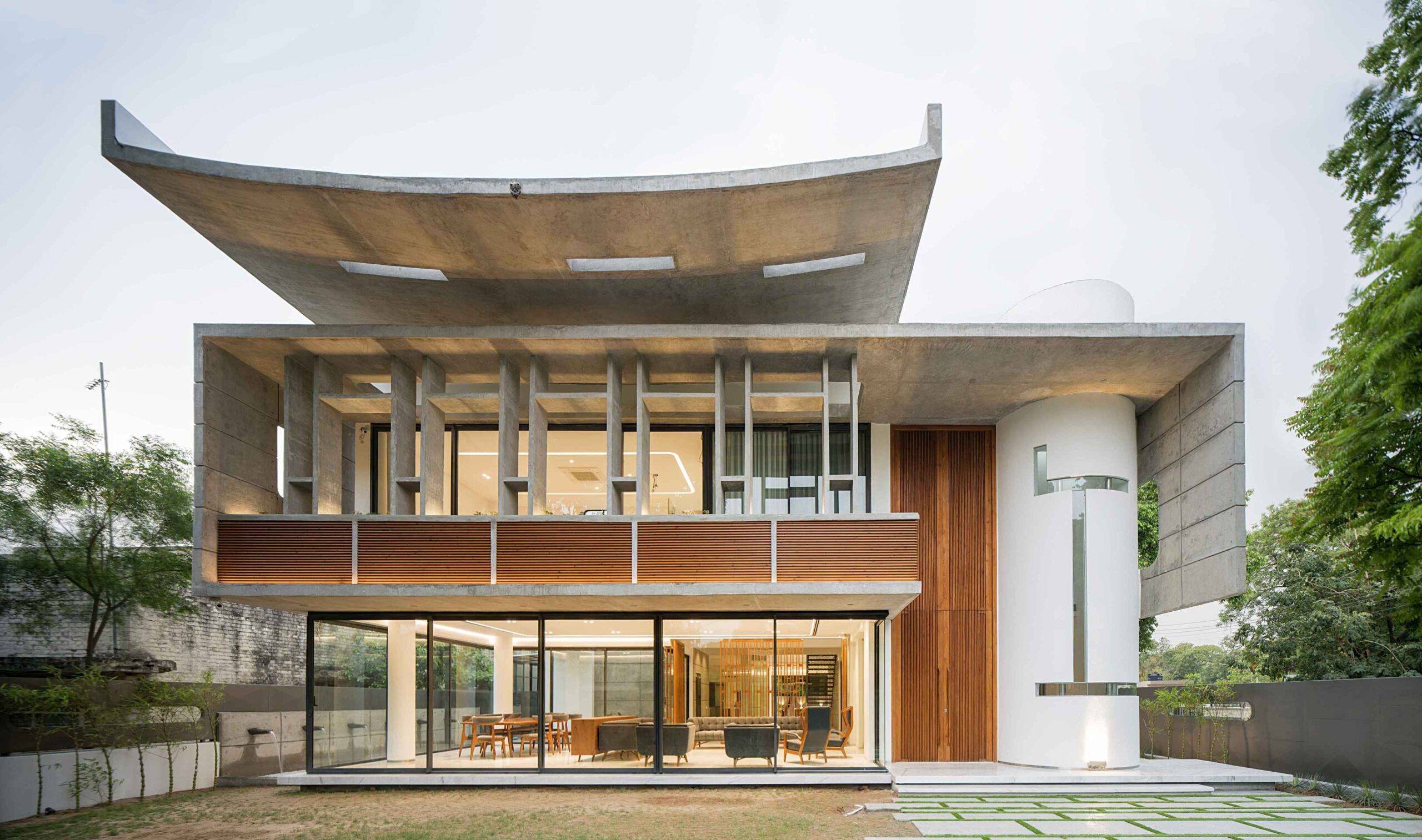
Located in the Corbusian city of Chandigarh, Residence 1065 by Charged Voids is an embodiment of the Congrès Internationaux d’Architecture Moderne, or the CIAM’s principles of modern architecture. Using an open plan and facades that appear to float, the home is designed for a multi-generational family and attempts to fuse traditional spatial planning with modern aesthetics.

The concept of the project evolved from a close analysis of the family setups of large Indian families in the urban context, thus striving for a perfect balance between private and public spaces and also the interrelation between the generations.
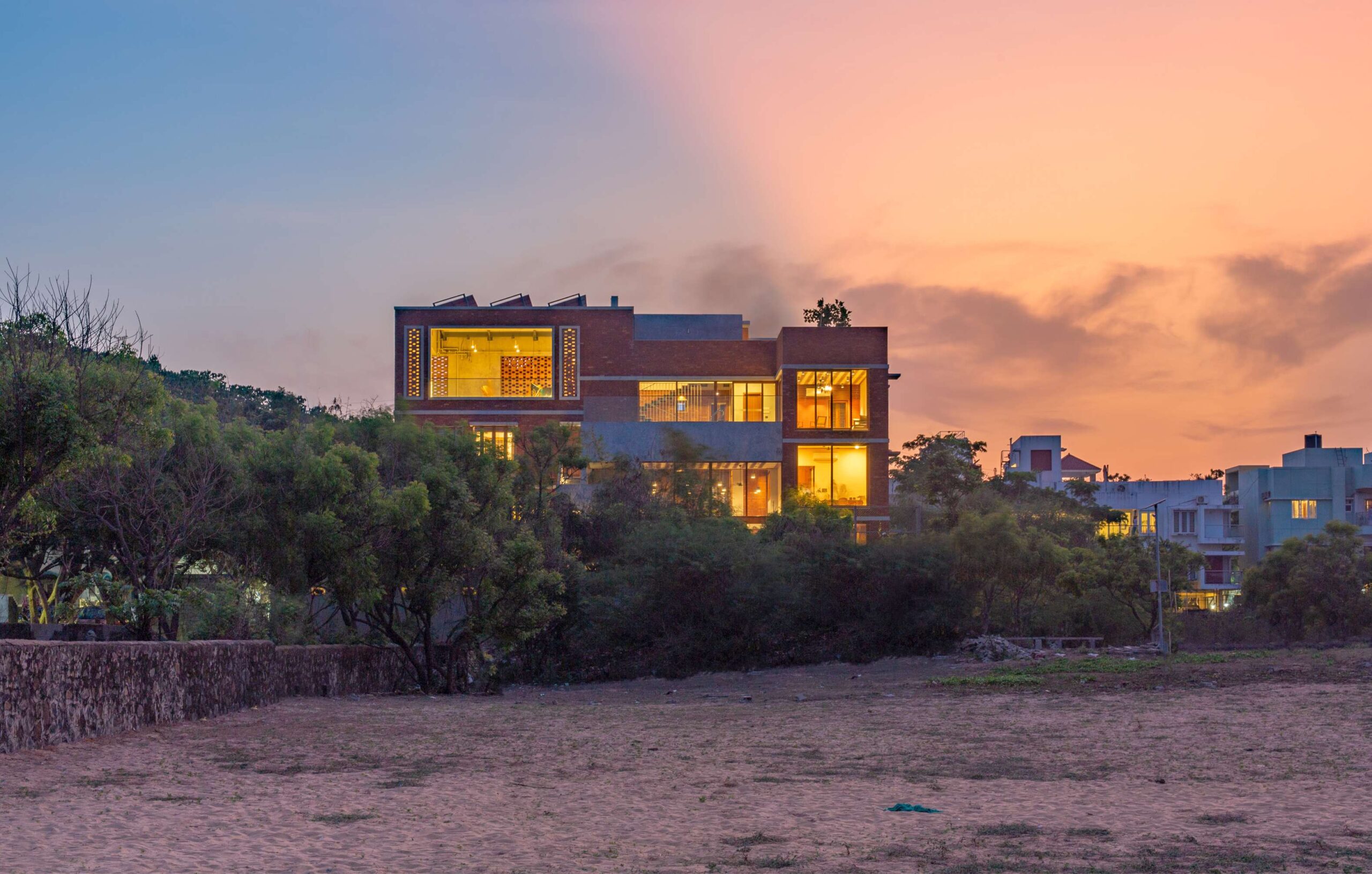
Designed by ED+ Architecture, the Gully Home is a residential project located on a street in Chennai, overlooking the ocean. The house is designed such that it opens and offers itself to the surroundings, while also swaddling in its layers of privacy.
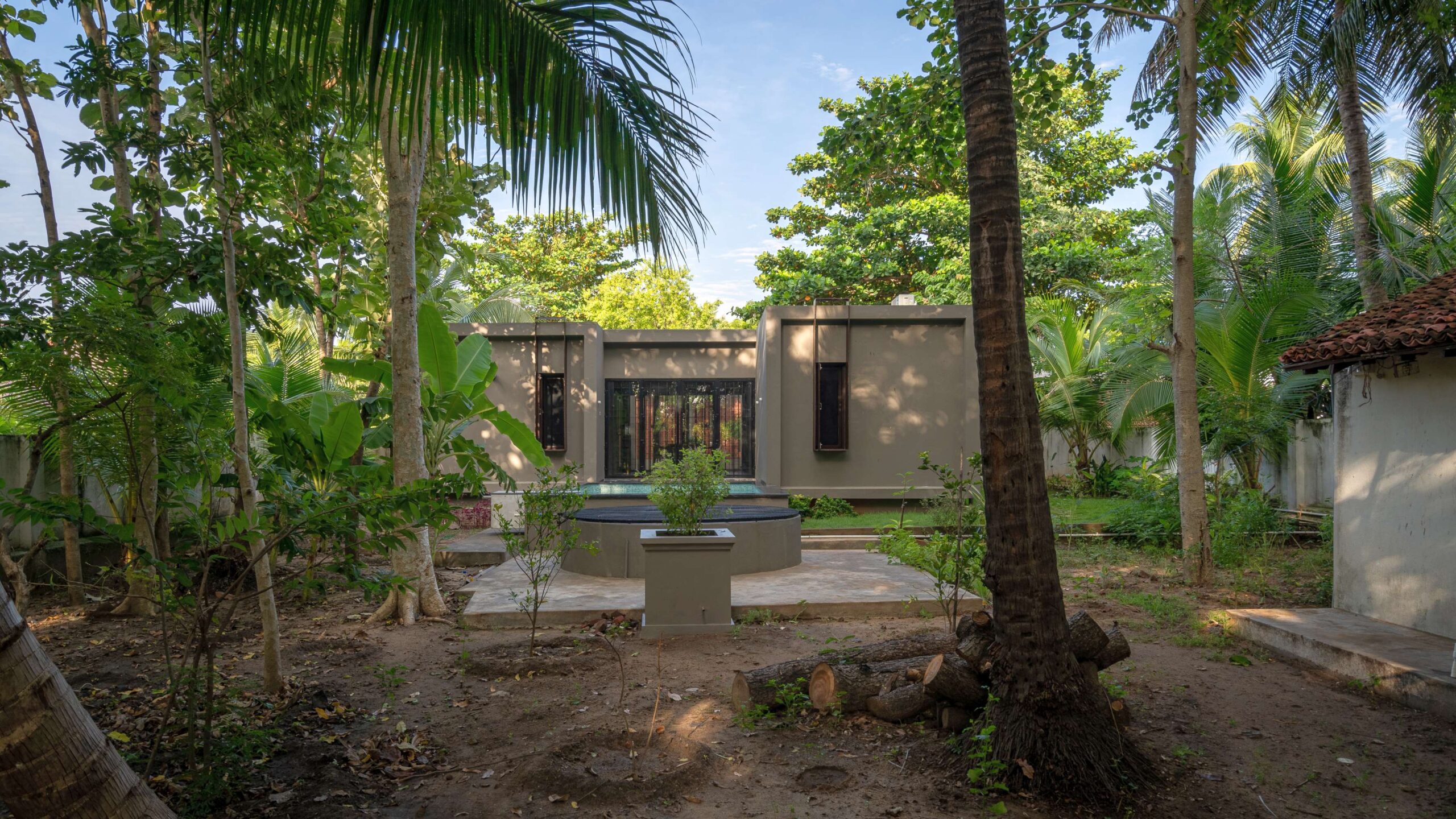
House on a Farm is a vacation home designed by Architecture_Interspace in Tamil Nadu’s village, Kurumbagaram. The house’s design involves the use of materials evoking the simplicity of rural life. The design philosophy is a mix of rustic themes based on the idea of living with nature and contemporary finishes to enable comfortable work-from-home weekends.

The house, designed for a single old lady and her tenants was devised as a free plan around a central courtyard. The levels & accesses were carefully divided between the lady and the tenants to allow comfort & privacy.
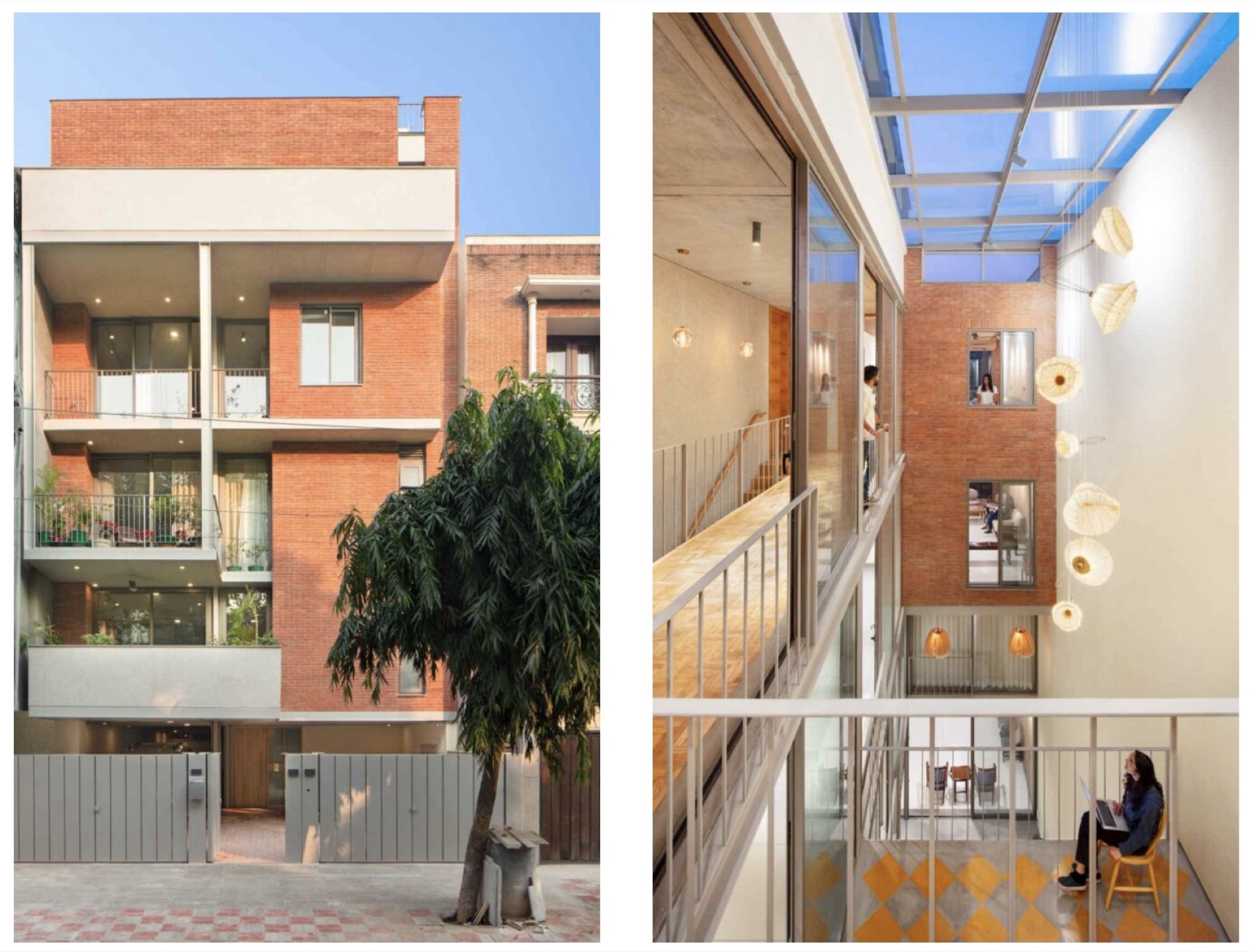
Designed for a family of six, the project constitutes of two interconnected duplex apartments. Daylight, ventilation, interconnectedness and privacy inform the design of this house by Studio Lotus in a dense part of the Panchsheel Enclave neighbourhood in Delhi..
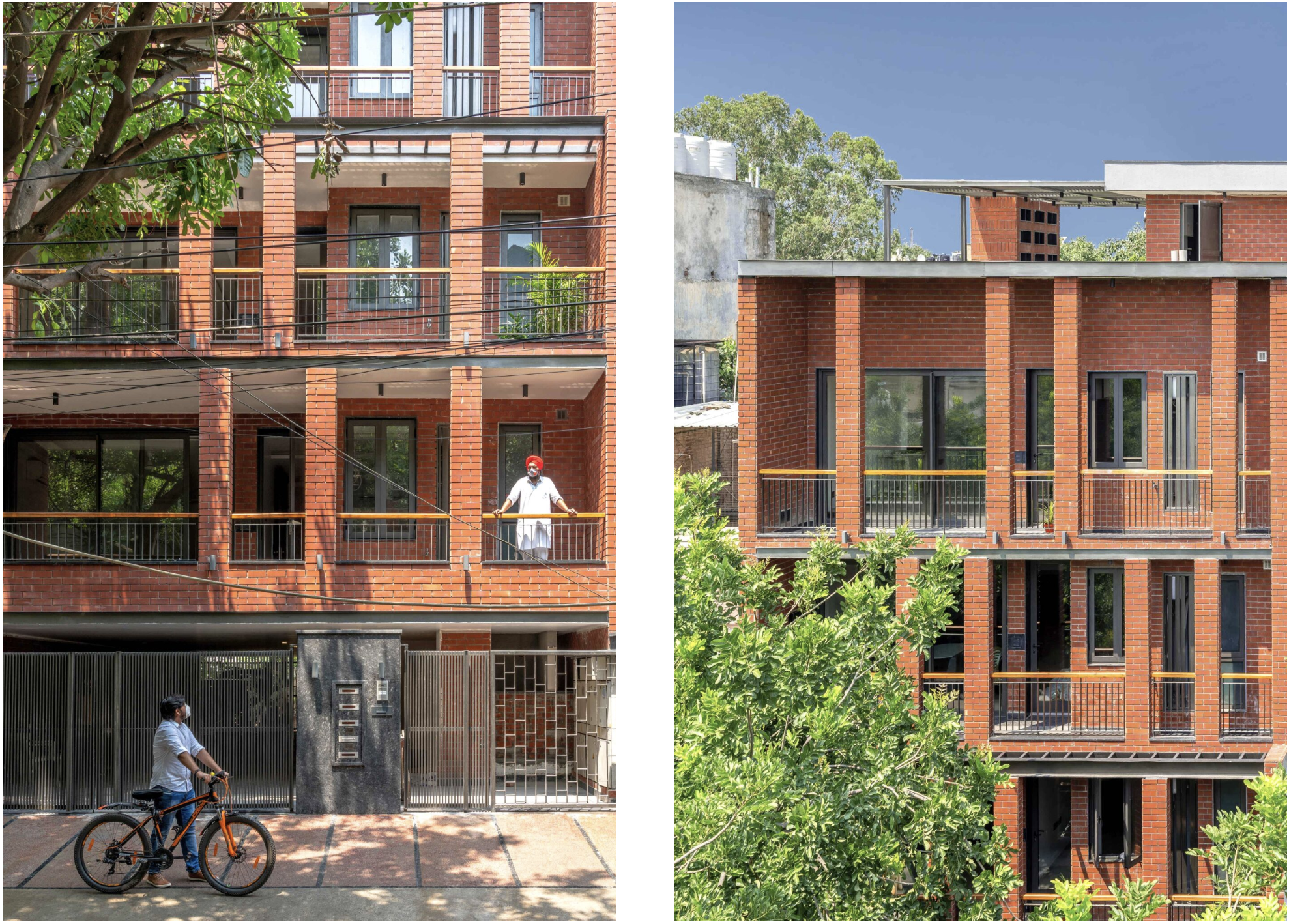
The house is designed to comfortably accommodate three families over 4 floors, 2 single level homes and a duplex, with careful consideration given to climatic conditions and comfort factors. Its form is generated as a response to the site, its orientation, the client requirements to build to the maximum permissible envelope of the site and the local building bye-laws.
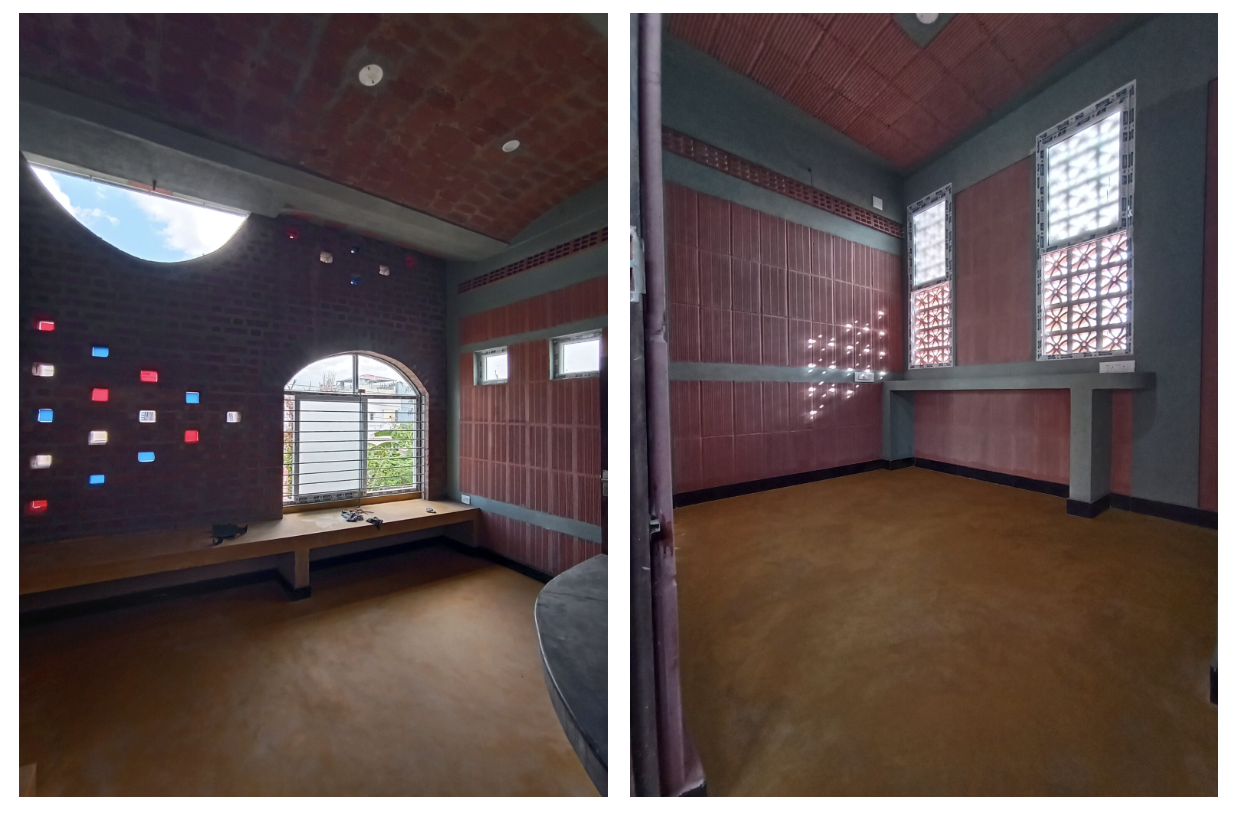
The brief was to create a home enclosing all the necessary elements for a young couple. The plot area was 408 sqft. Based on the area, the first priority was given to space efficiency at the micro level as much possible.

An average city transmute (001) in Trivandrum, Kerala by EGO DESIGN STUDIO – An average city transmute (001)” is an exploration of a typical urban small site with existing dilapidated concrete buildings. This is an attempt to redesign and renovate existing old concrete buildings with minimum demolition.
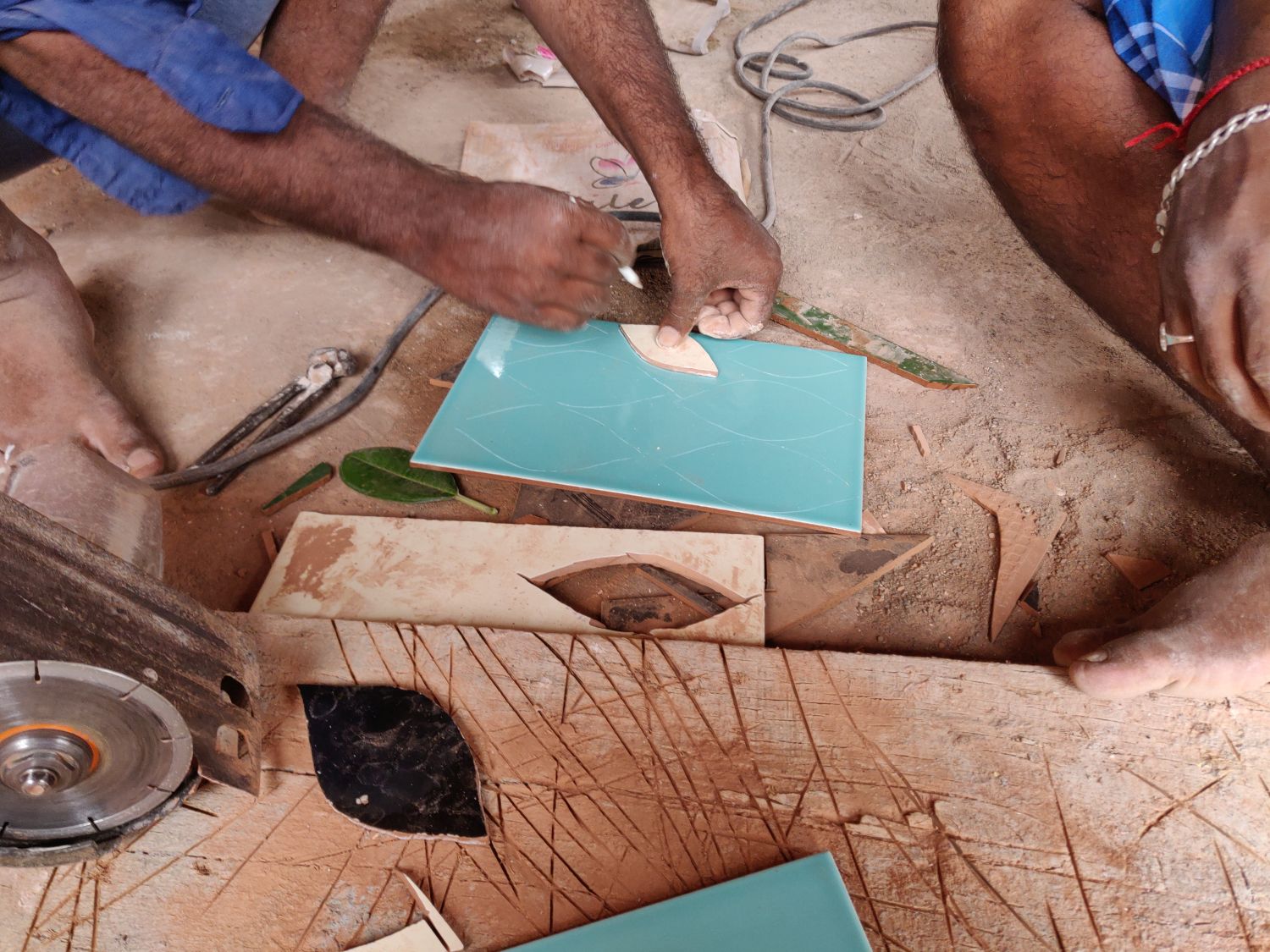
A story of crafting a space, Interior Design at Chennai by Akarmaa Architects
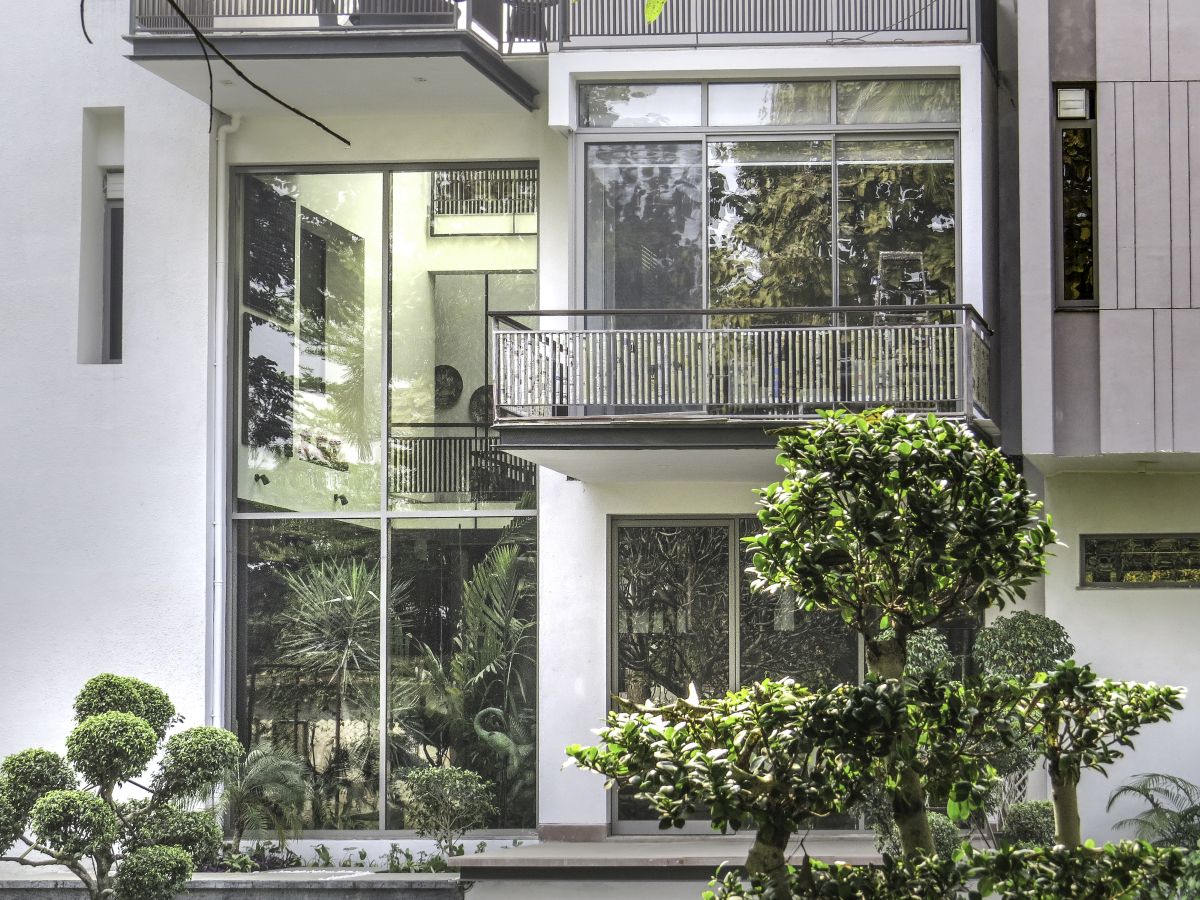
In the Contemporary world, the definition of a home has evolved substantially. The Expectations and demands are changing from just Comfort, aesthetics and safety of a shelter to lifestyle, luxury, statement, a work of art with personalities in their own right. It’s the Architects’ responsibility to take up this challenge to not just meet these demands but bring in traditional and global concerns consciously on the board, innovatively. – Flyingseeds studio
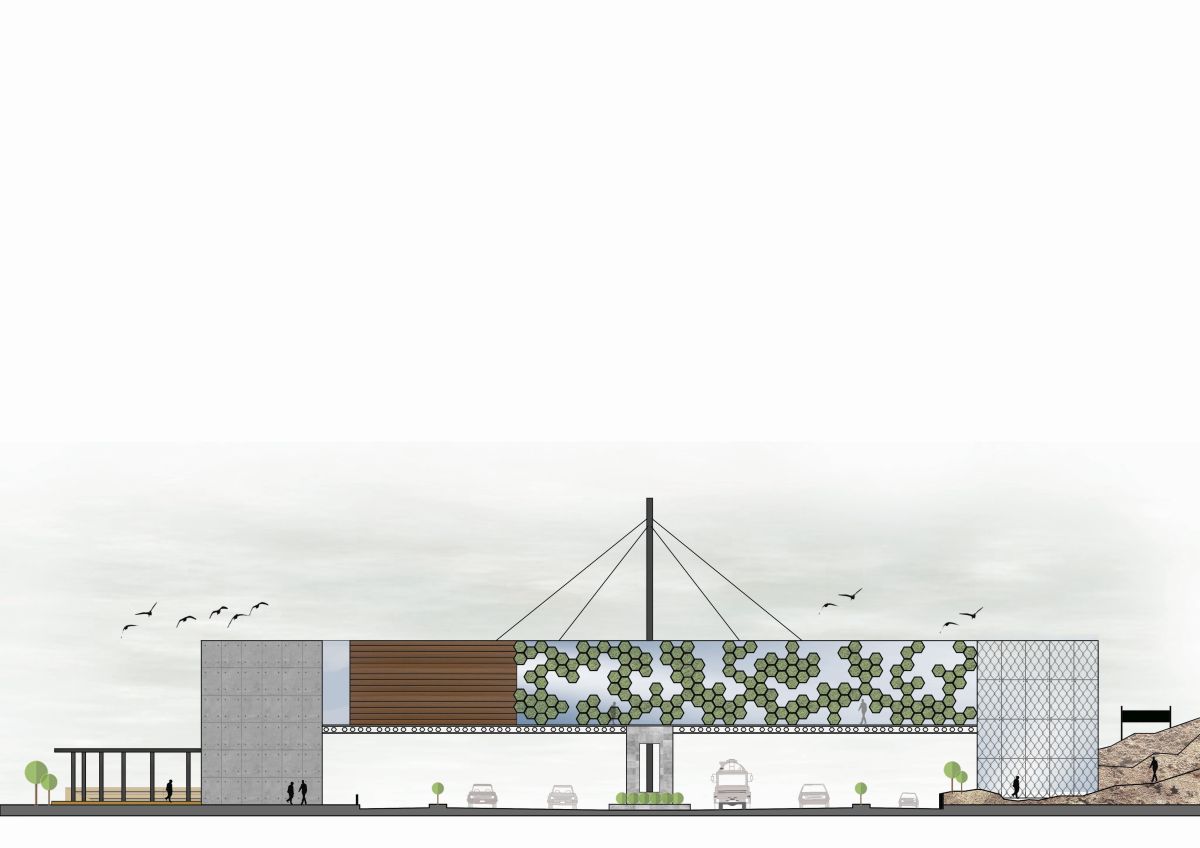
The stirring proposal of Highway Bridge Restaurant was conceptualized by Parag Singal Architects. The idea is to build restaurants over National Highways that can be accessed from both sides of the road. Located on the center of the highway, it is almost impossible for the restaurant to go unnoticed by the motorists. It offers more visibility to the restaurant and makes it easier for the traveler to spot a place for refreshment, hence creating a win-win situation. – Parag Singal Architects
Stay inspired. Curious.

© ArchitectureLive! 2024