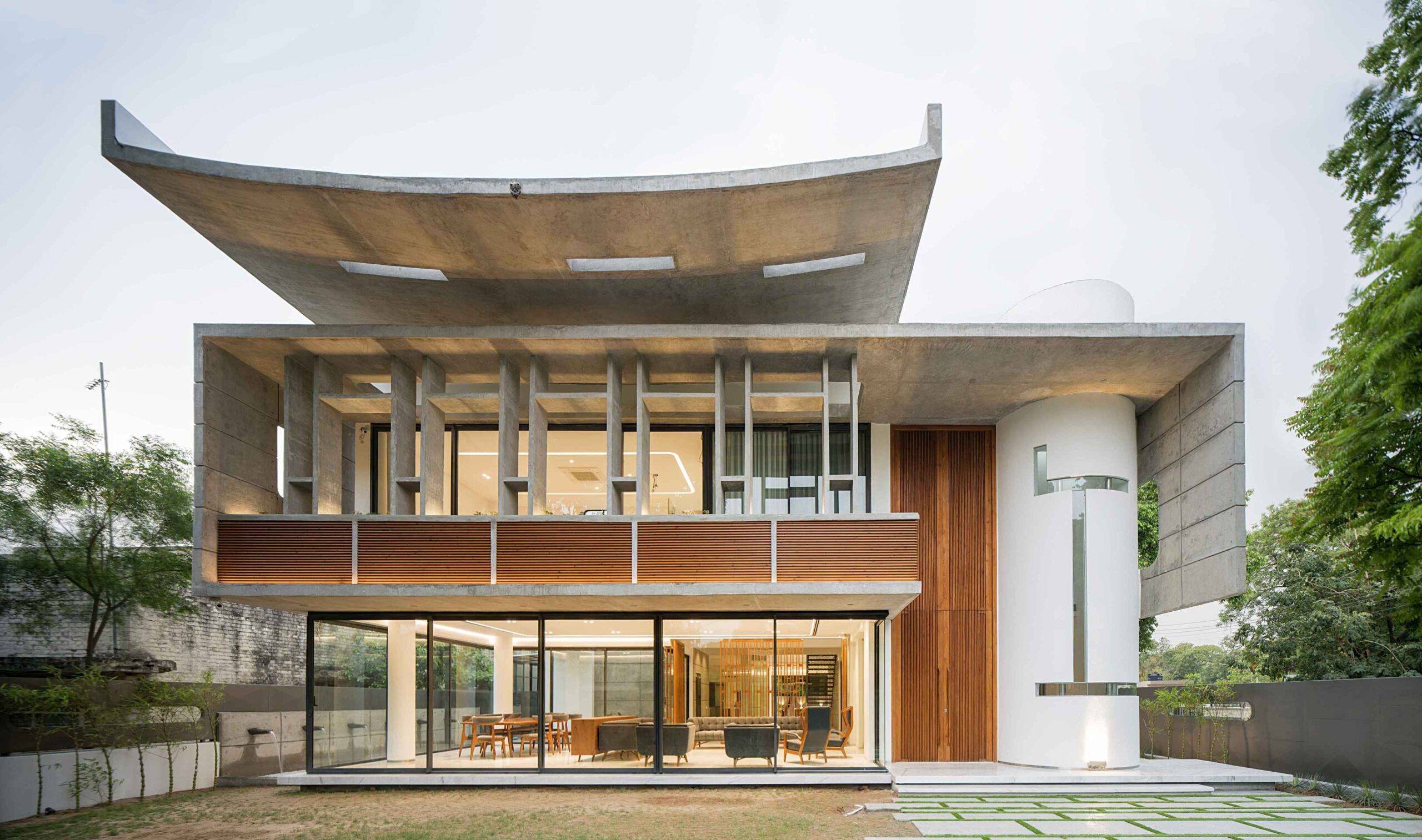Residence 1065 reinterprets India’s traditional ways of living while paying homage to Chandigarh’s modernist heritage.
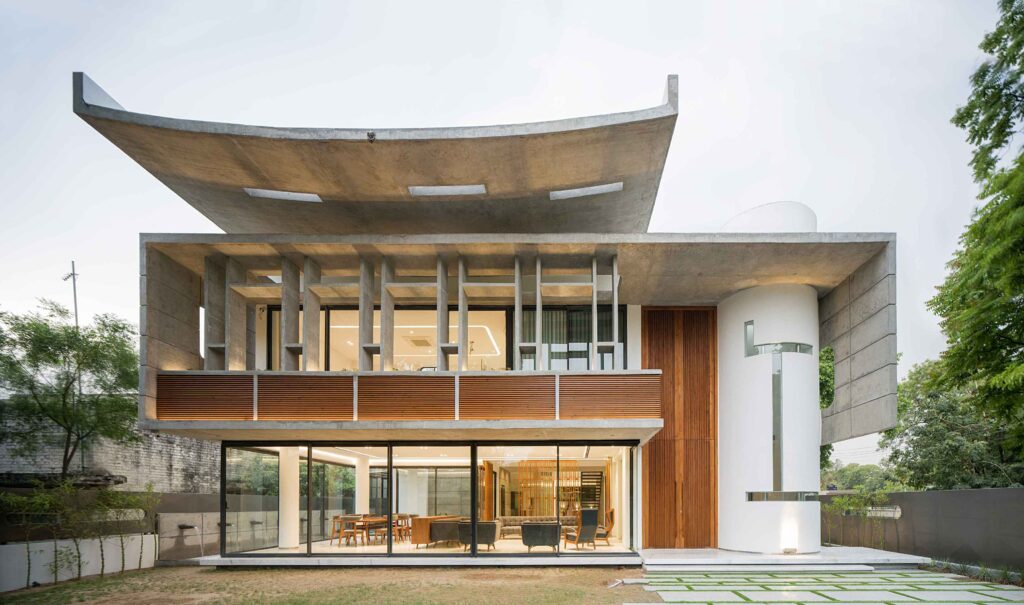
Located on a sprawling corner plot in Sector-27 of the Corbusian city of Chandigarh, Residence 1065 is an embodiment of the Congrès Internationaux d’Architecture Moderne, or the CIAM’s principles of modern architecture. Using an open plan and facades that appear to float, the home is designed for a multi-generational family of six and attempts to fuse traditional spatial planning with modern aesthetics, while maintaining an optimum amount of daylight ingress.
The house greets visitors with its sweeping, curved concrete roof—a reinterpretation of Le Corbusier’s Palace of Assembly located nearby. At a more eye-friendly elevation, a glass-encased, open ground-floor plan comes into view. This open plan creates an overlap between several interconnected volumes and outdoor spaces that allow for easy interaction between separate floors, complying with the highly cohesive lifestyles prevalent in multi-generational Indian families.
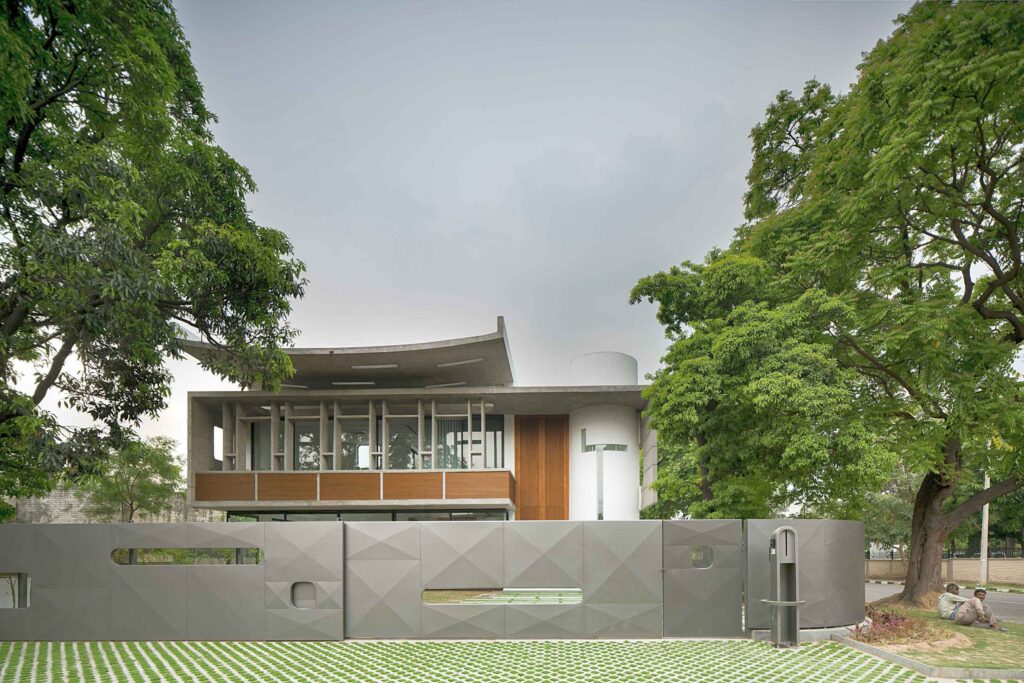
The design for the home is driven by intersecting axes; the major axis is planned as an anchor for the central circulation while the minor axis connects the landscaped courtyards. The overlapping volumes facilitate the residents’ movement along these two axes in a way that the spaces unfold in layers as one progresses from the public to the private areas. The common areas are enclosed in expansive glazing, in direct dialogue with the open spaces around them. The kitchen occupies the centre of the floor plan, with a collapsible partition delineating it from a courtyard. A separate spice kitchen, the formal living and dining areas, the family lounge, and a small office along with the master bedroom are configured around this space. The prayer room is contained in a white, double-height turret that lets in natural light through sharp slits in its curved walls.
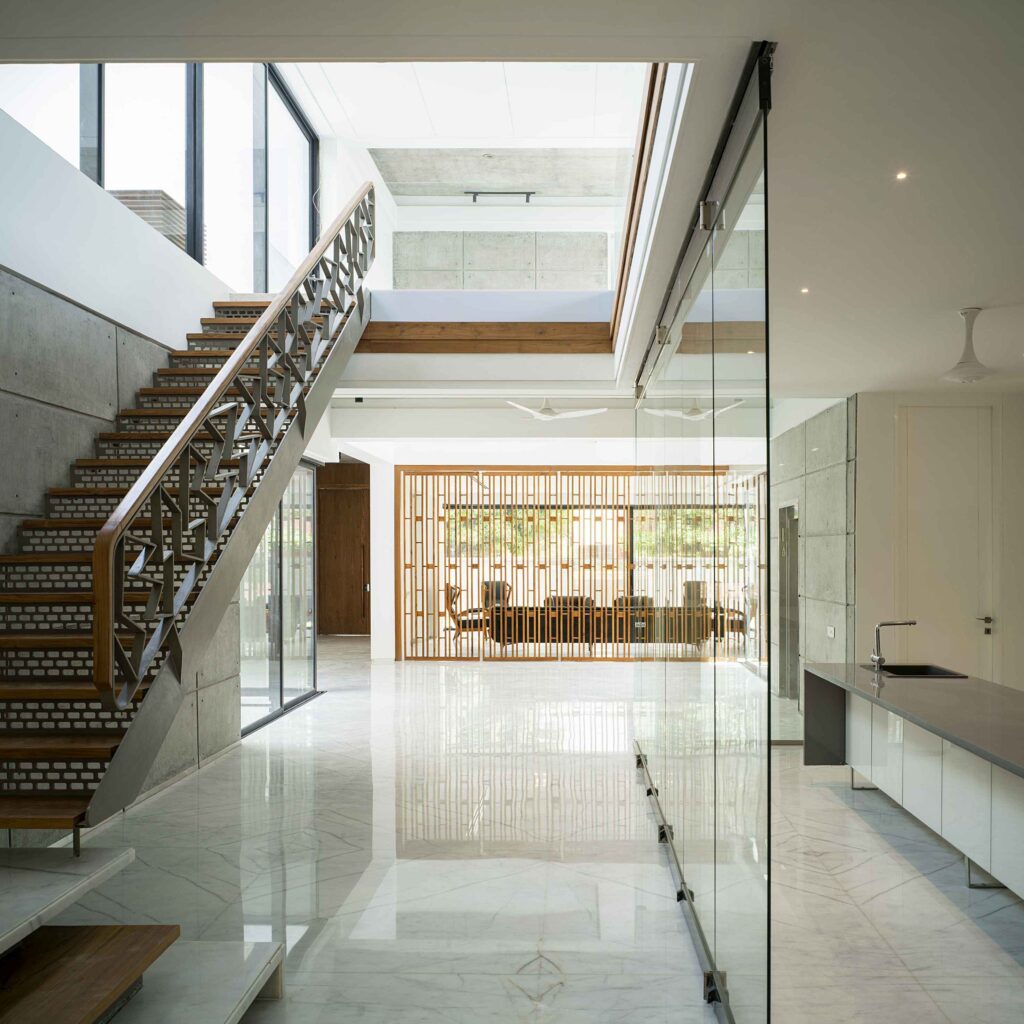
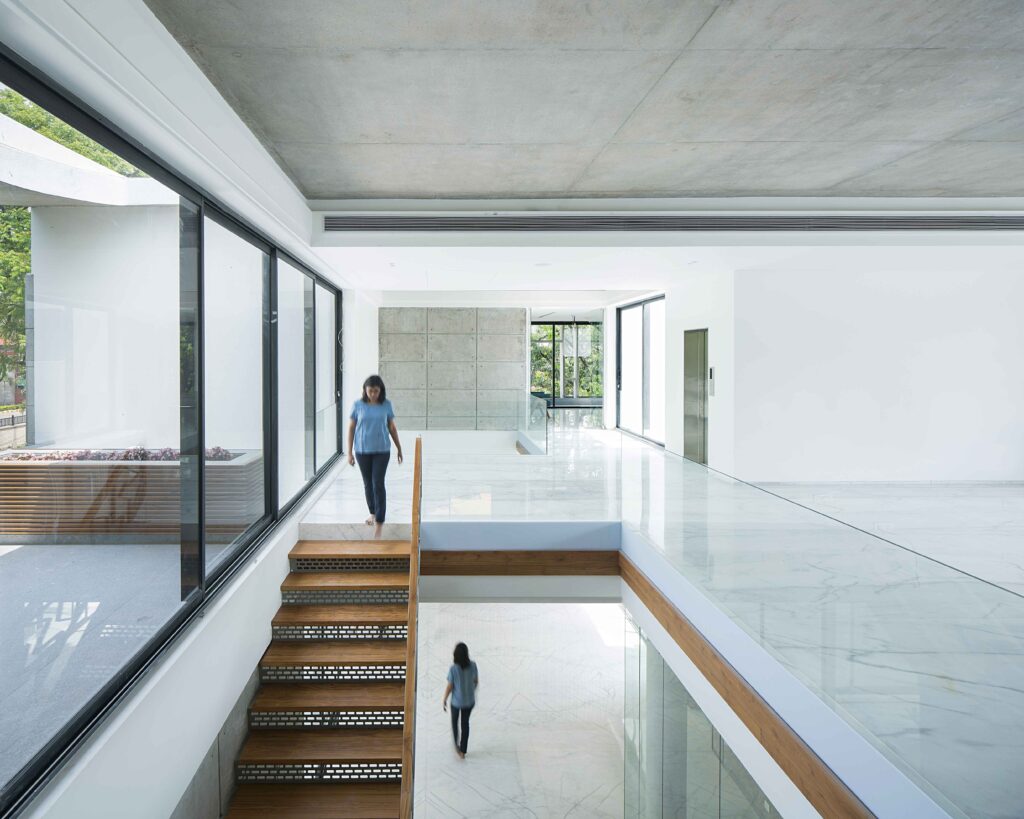
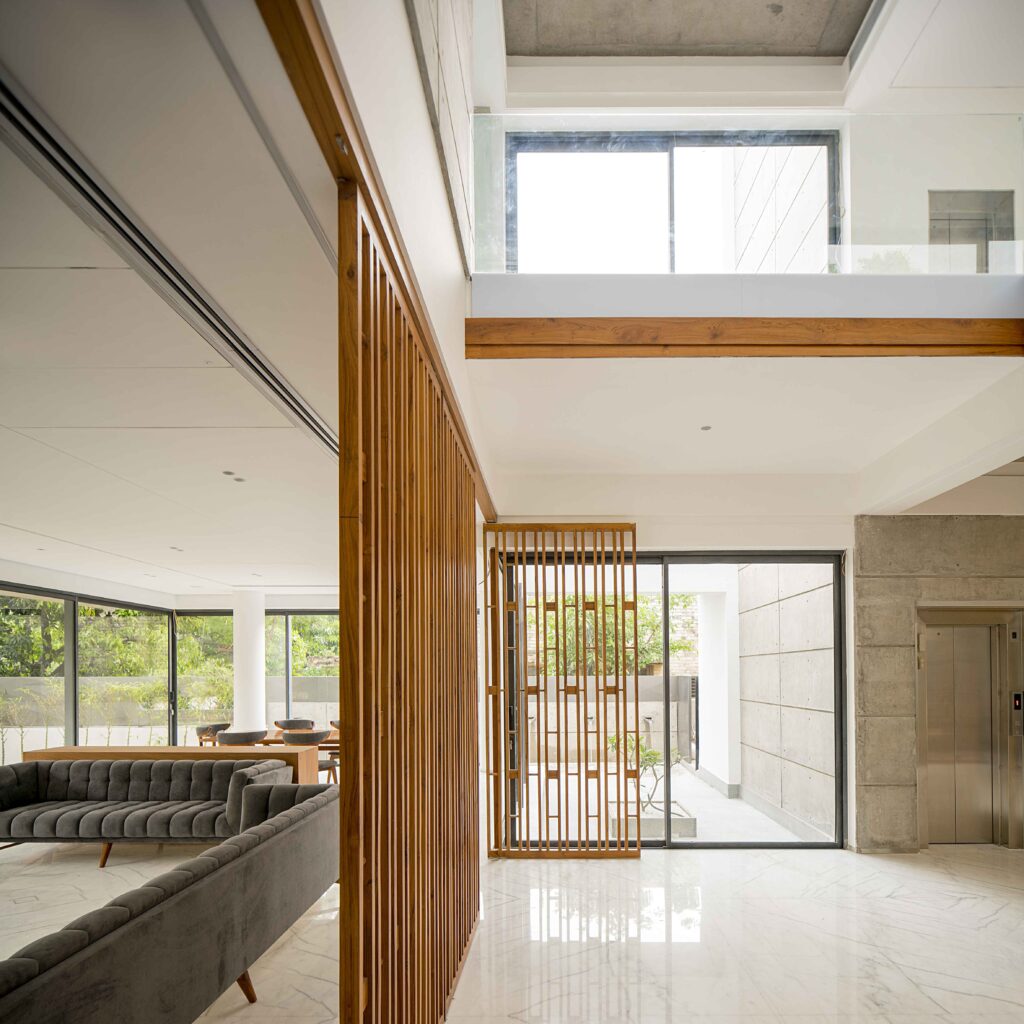
Nature becomes a part of the interior spaces through multiple courtyards and terrace gardens—interpreting traditional transitional spaces like verandahs into a modern context as a byproduct of the design process. As opposed to the common areas, the private rooms in the home are treated to interact differently with the outdoors. They open onto courtyards and deep verandahs with tall sun breakers that form the front facade, granting access to the outdoors while preserving privacy. Three other bedrooms—two for the children and one for guests—are situated on the upper floor.
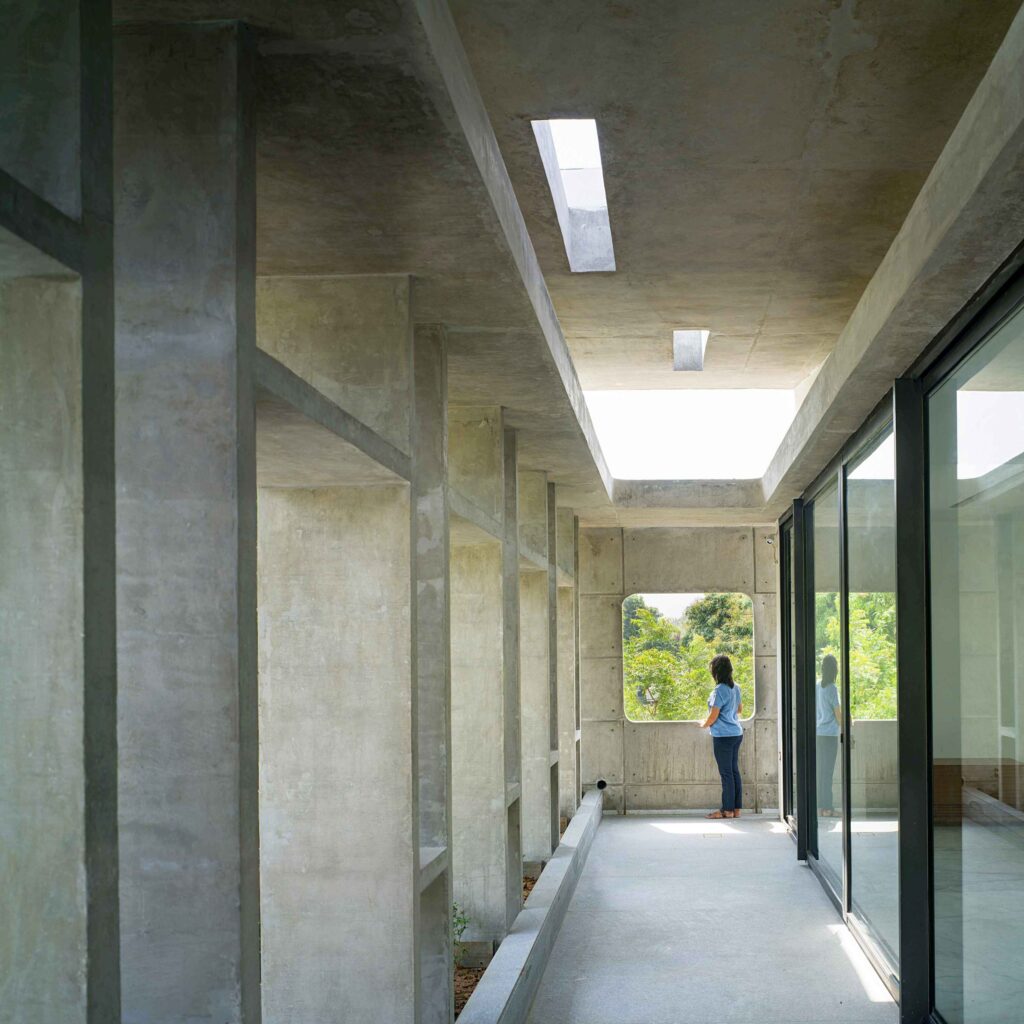
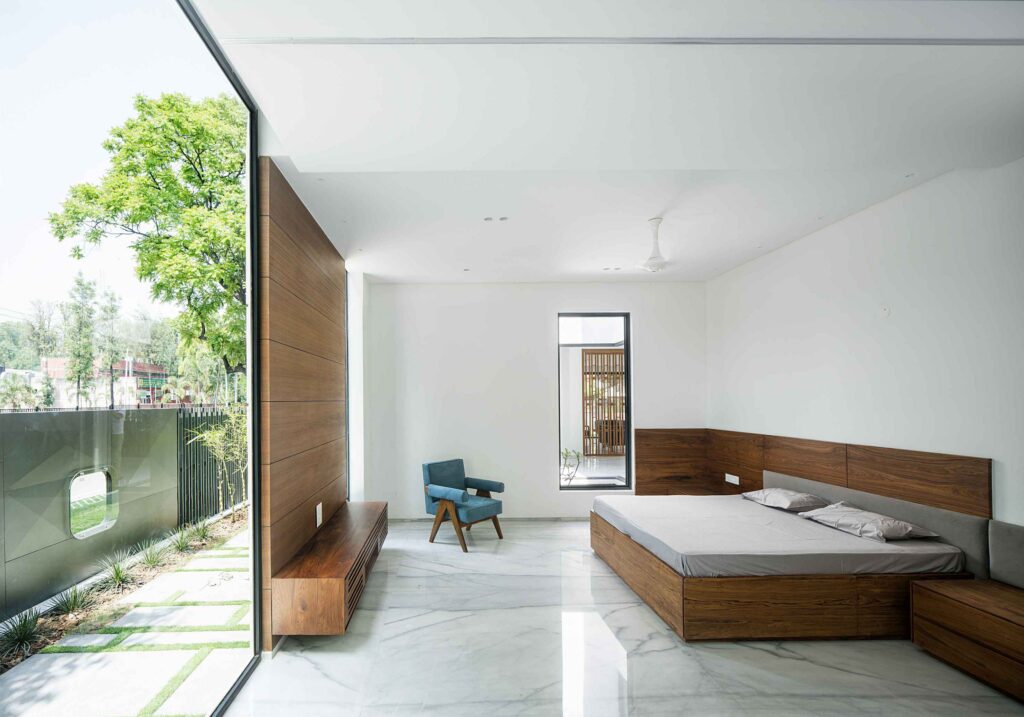
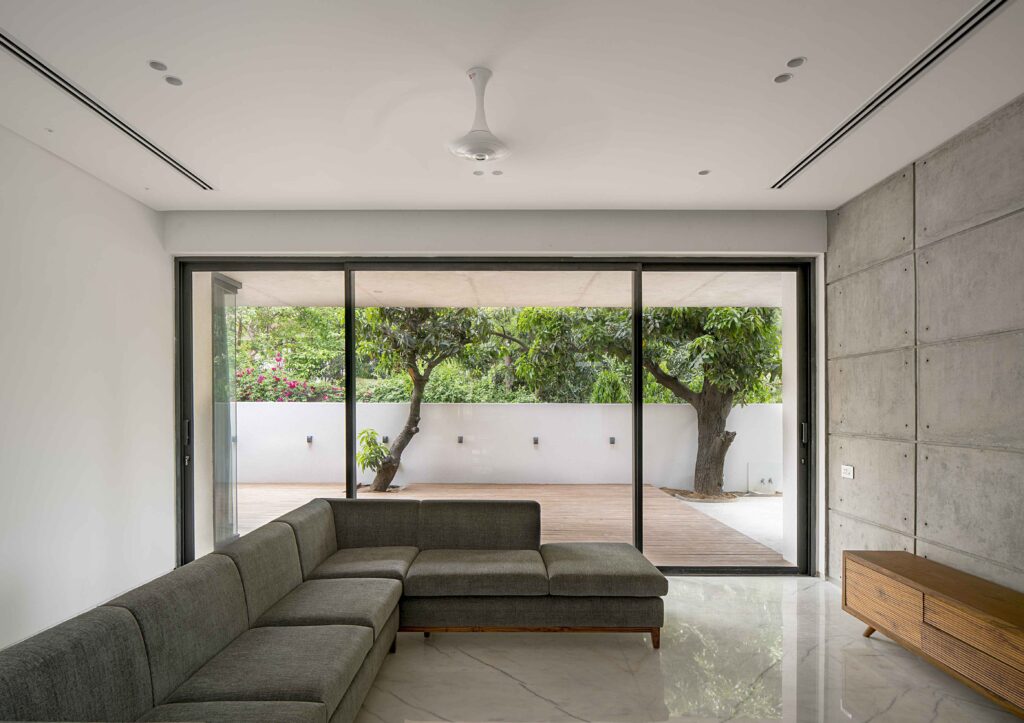
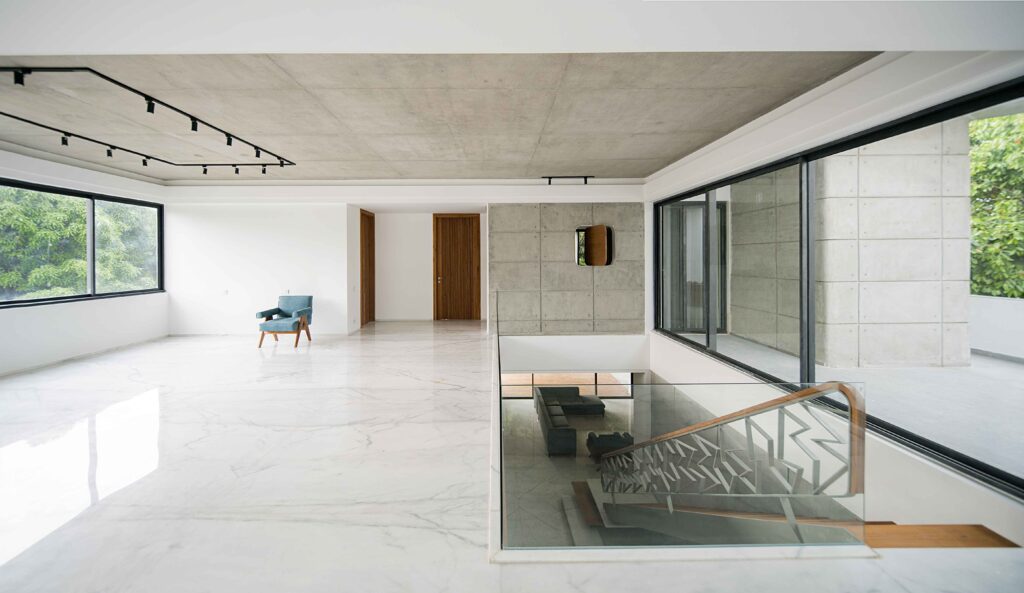
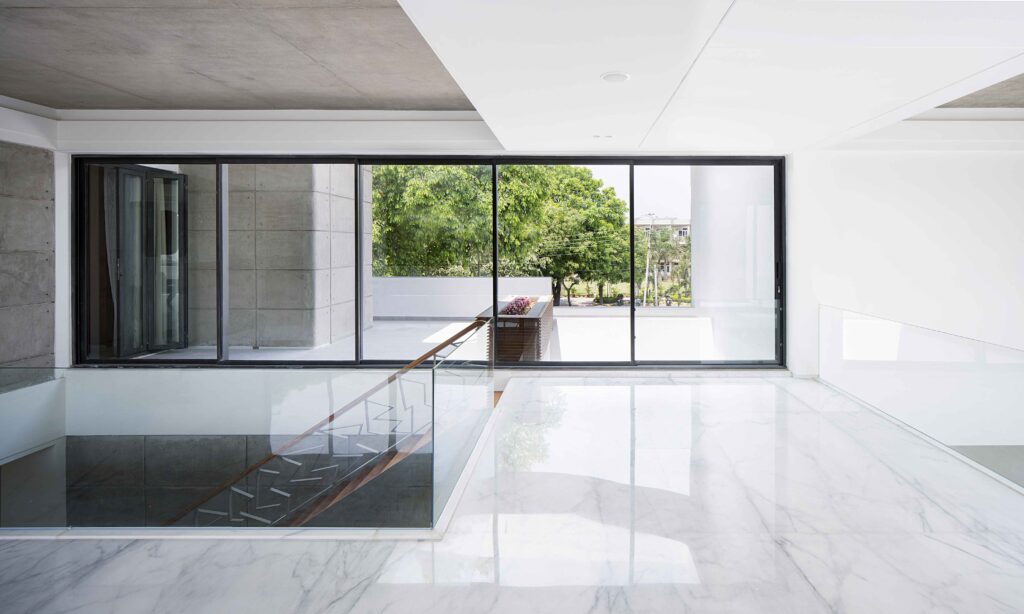
Locally sourced brick and Corbusier’s signature cast-in-situ concrete have been used to build Residence 1065, drawing inspiration from contextually prevalent construction practices as well as the modernist vocabulary revolutionised by Le Corbusier. Through this project, Charged Voids imbibes techniques that are historically important to the city of Chandigarh but are being replaced by run-of-the-mill plastered and stone-cladded buildings—and aspires to start a dialogue on the degrading urban infrastructure and expressions of modernist architecture standing today. Corbusier’s philosophies are not just interpreted in the symbolism of modernism, but also in the architectural expression driving the larger design intent.
Images
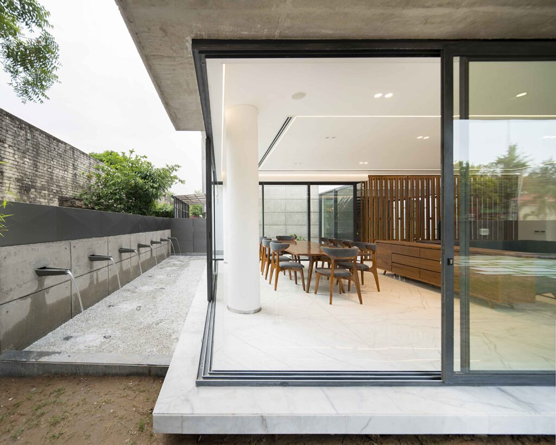
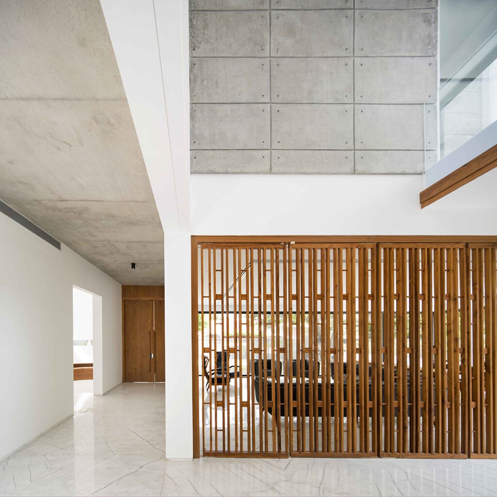
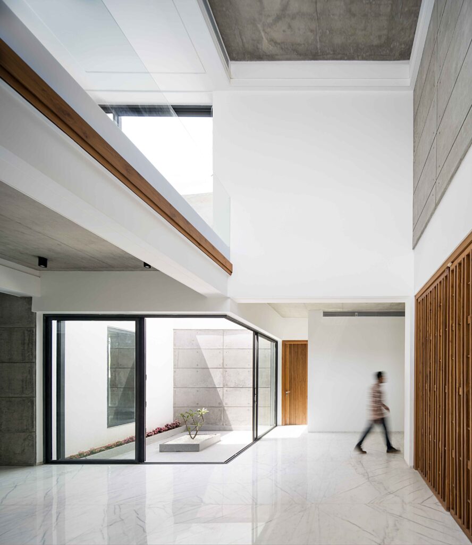
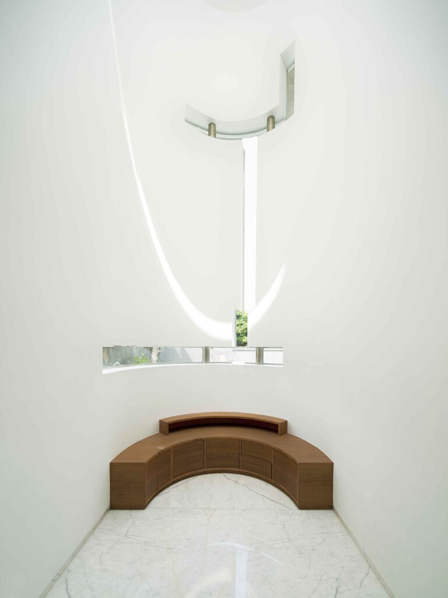
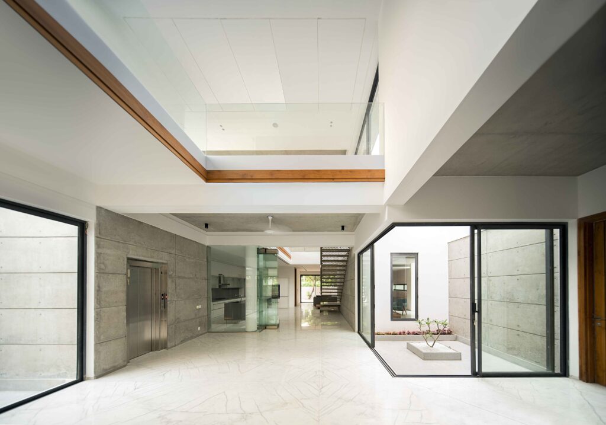
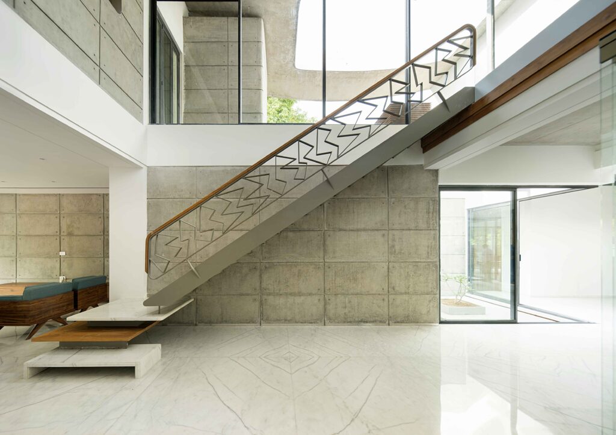
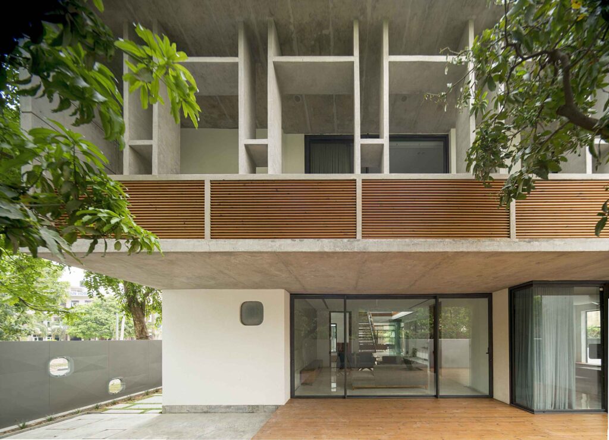
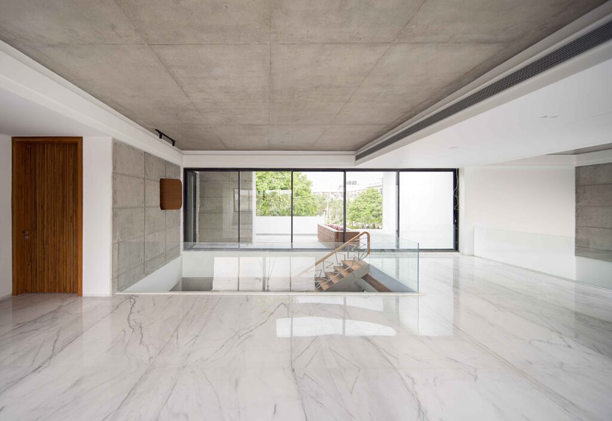
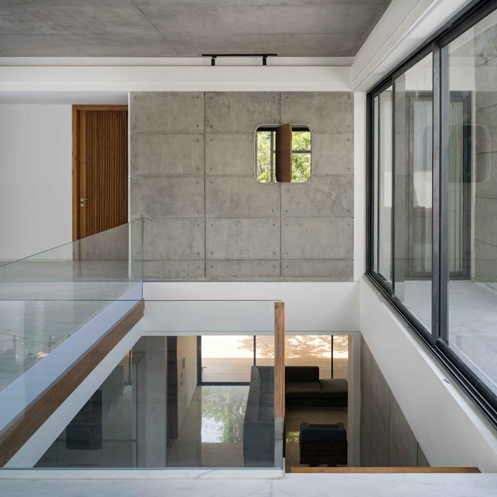
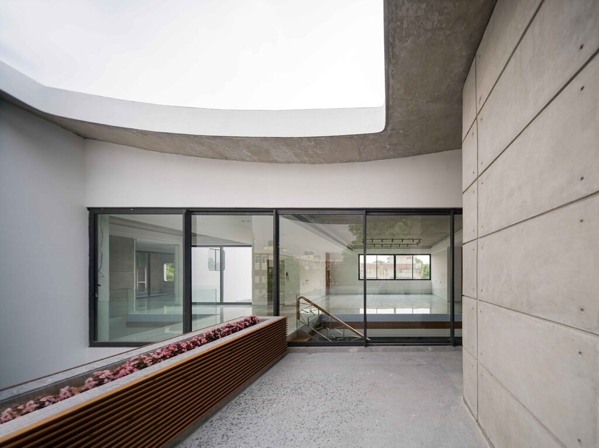
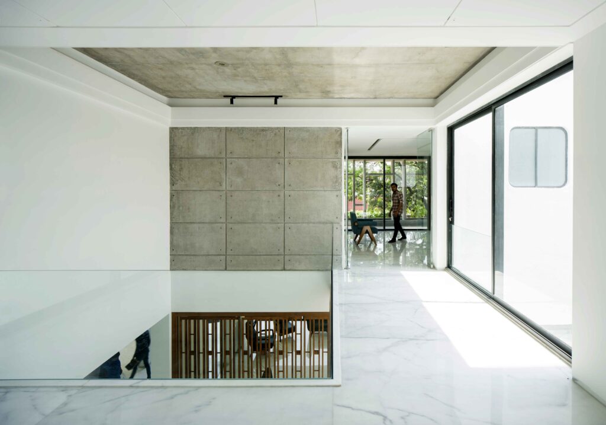
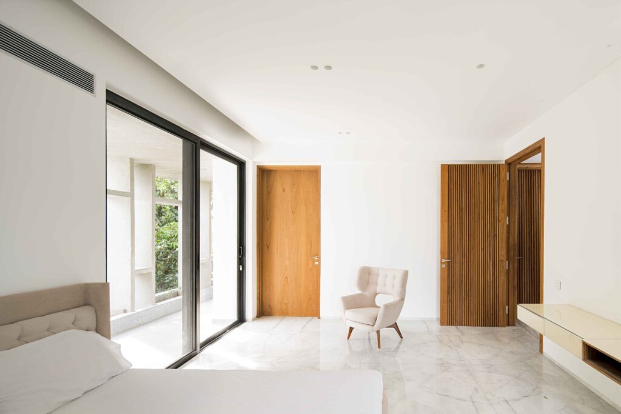
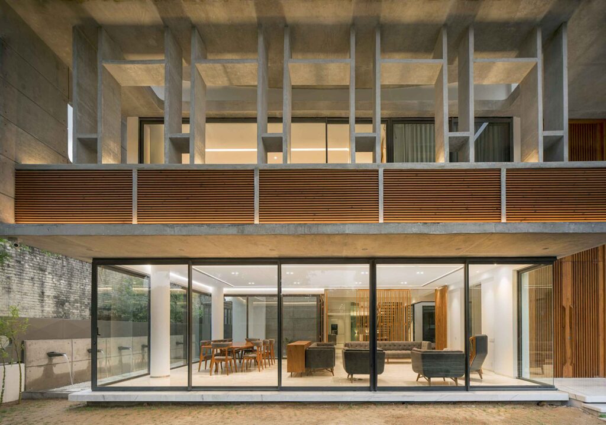
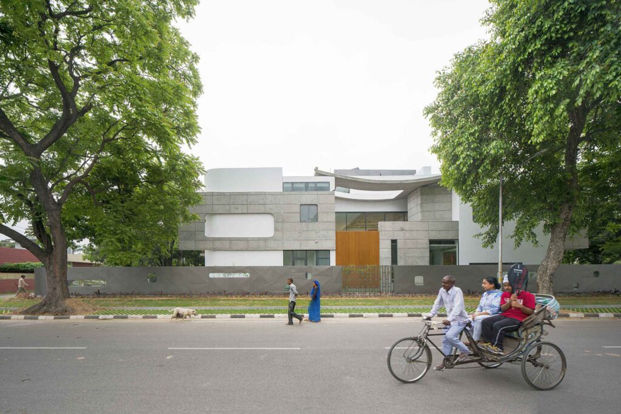
Drawings
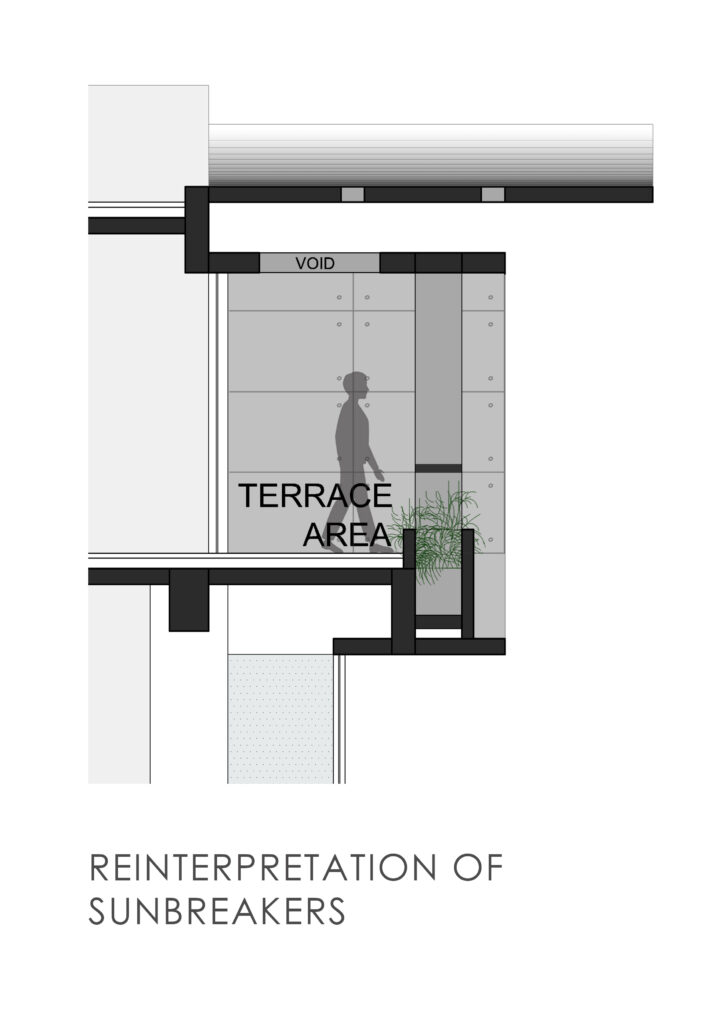
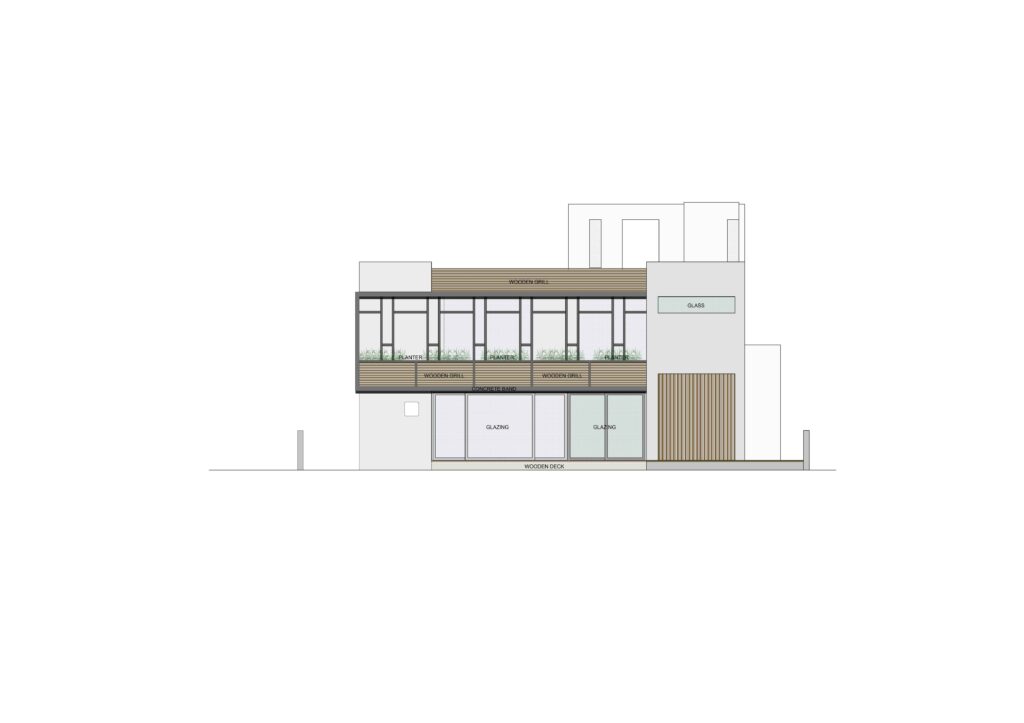
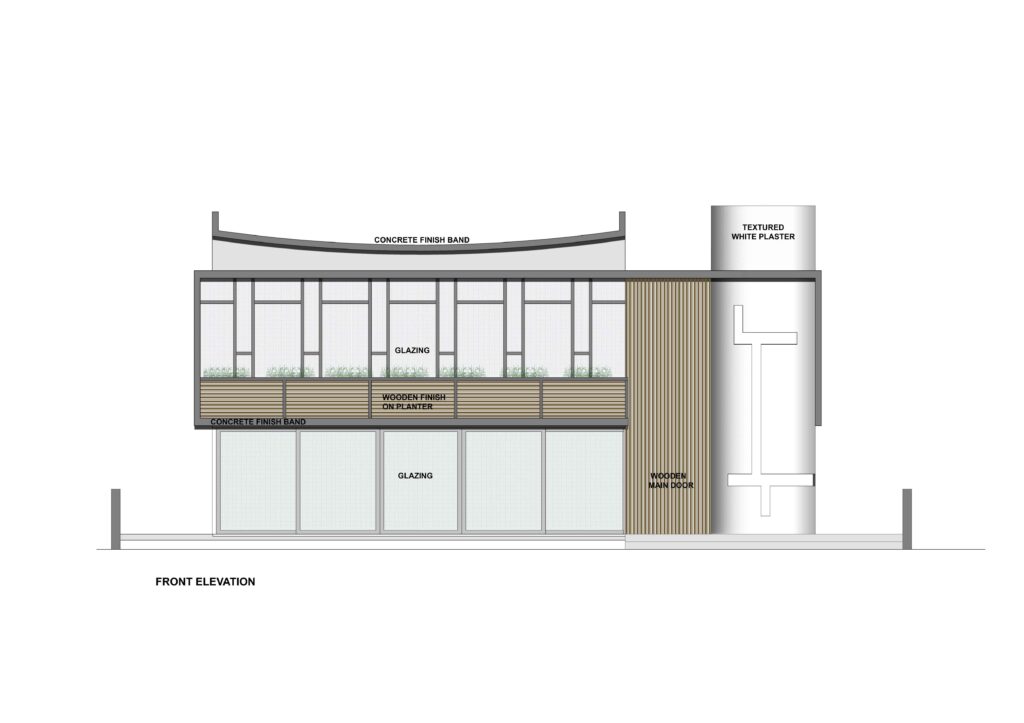
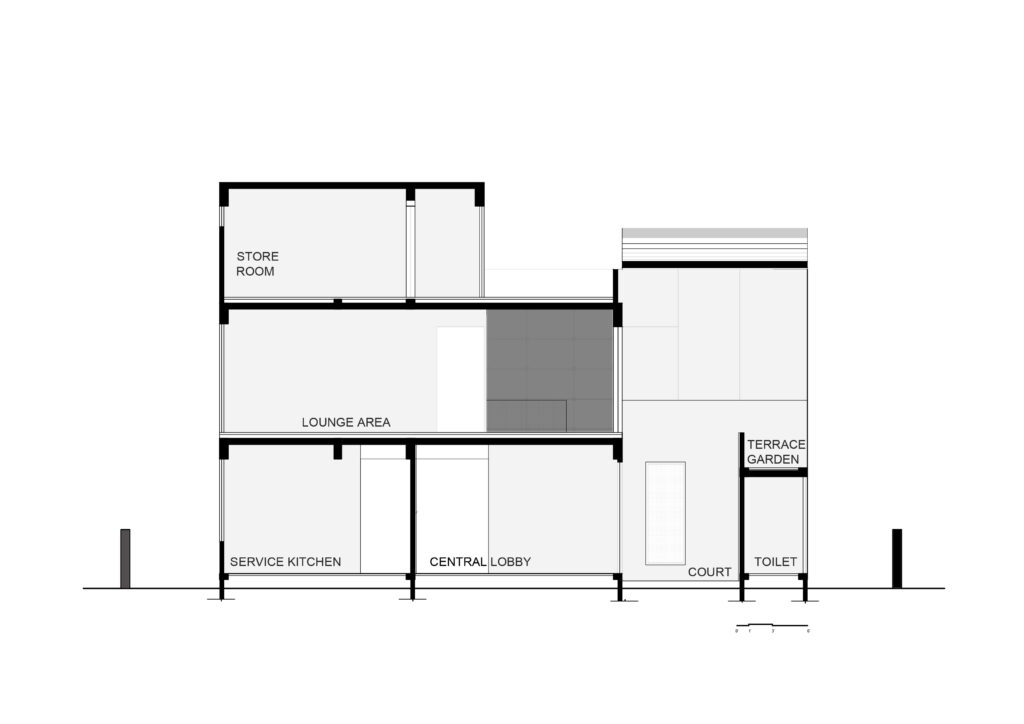
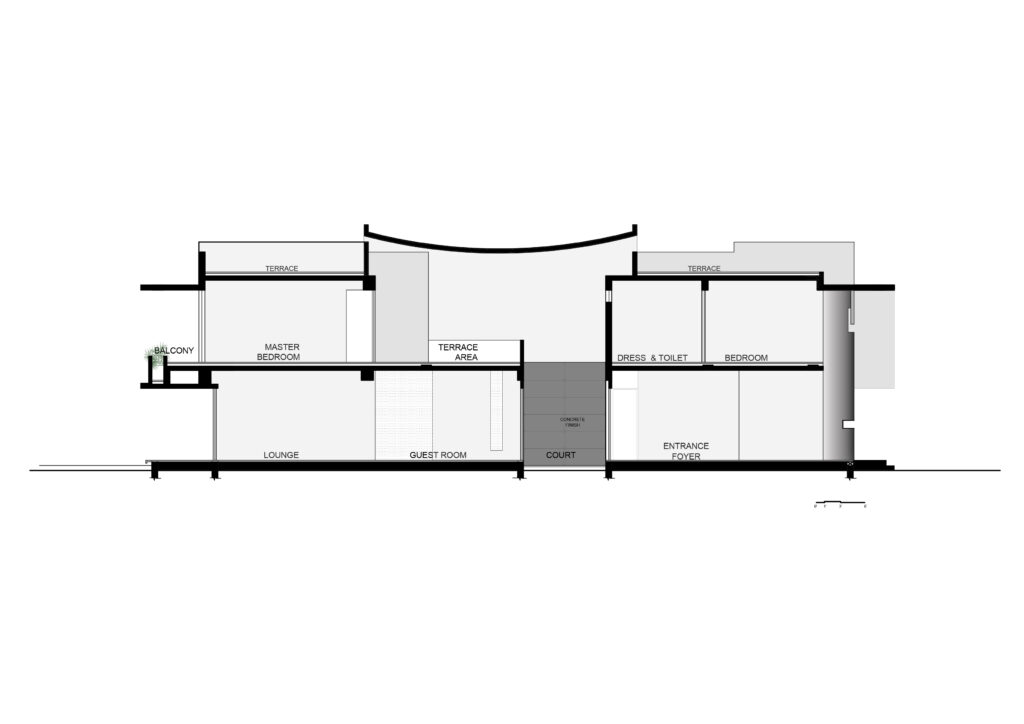
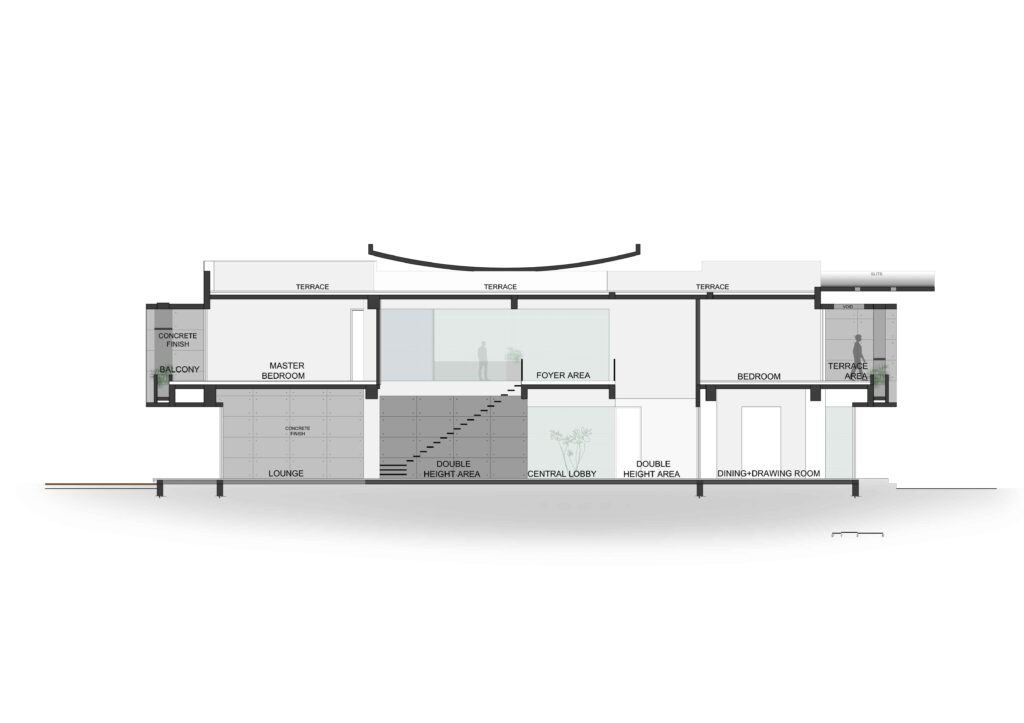
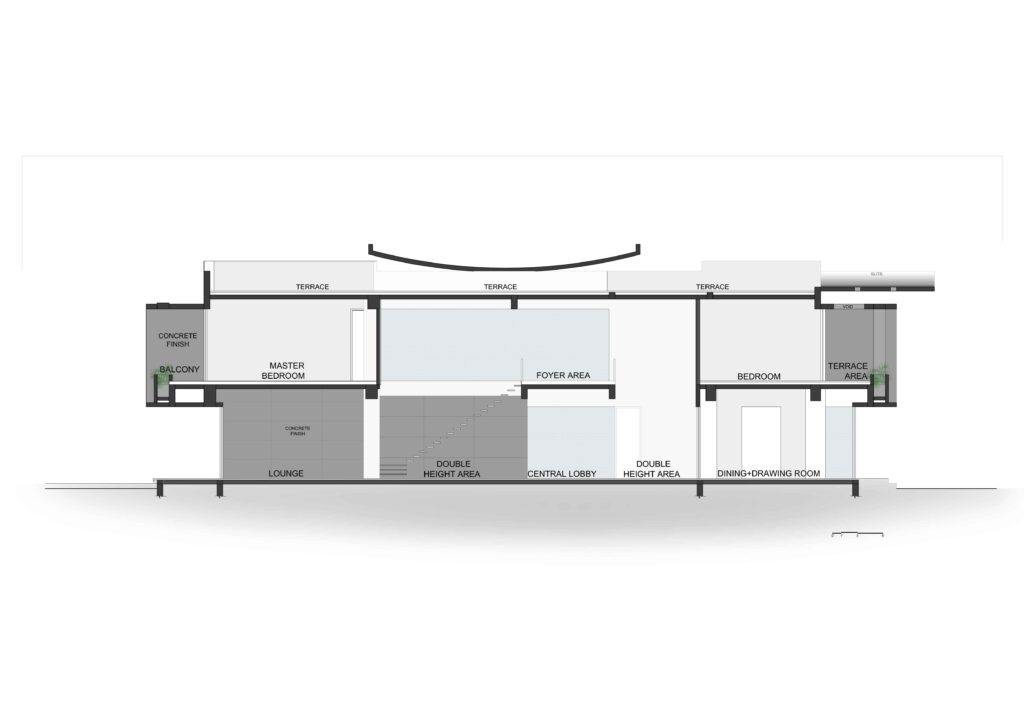
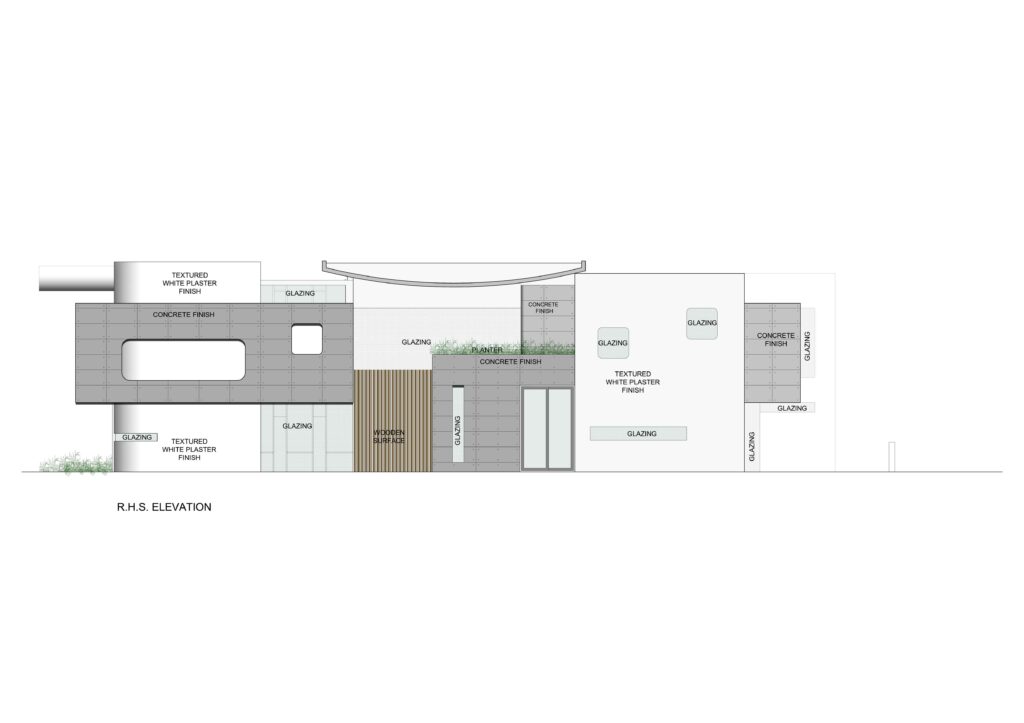
Typology: Residential
Completion: 2019
Photographer: Javier Callejas Sevilla
Consultants
Structural: Er. Pankaj Chopra
Civil: Nayyar builders
HVAC: Mitsubishi

