To freeze emotion into architecture
To practice restraint of opening
To gain the strength of enclosure
To satiate spirit in the space
To celebrate life in dance
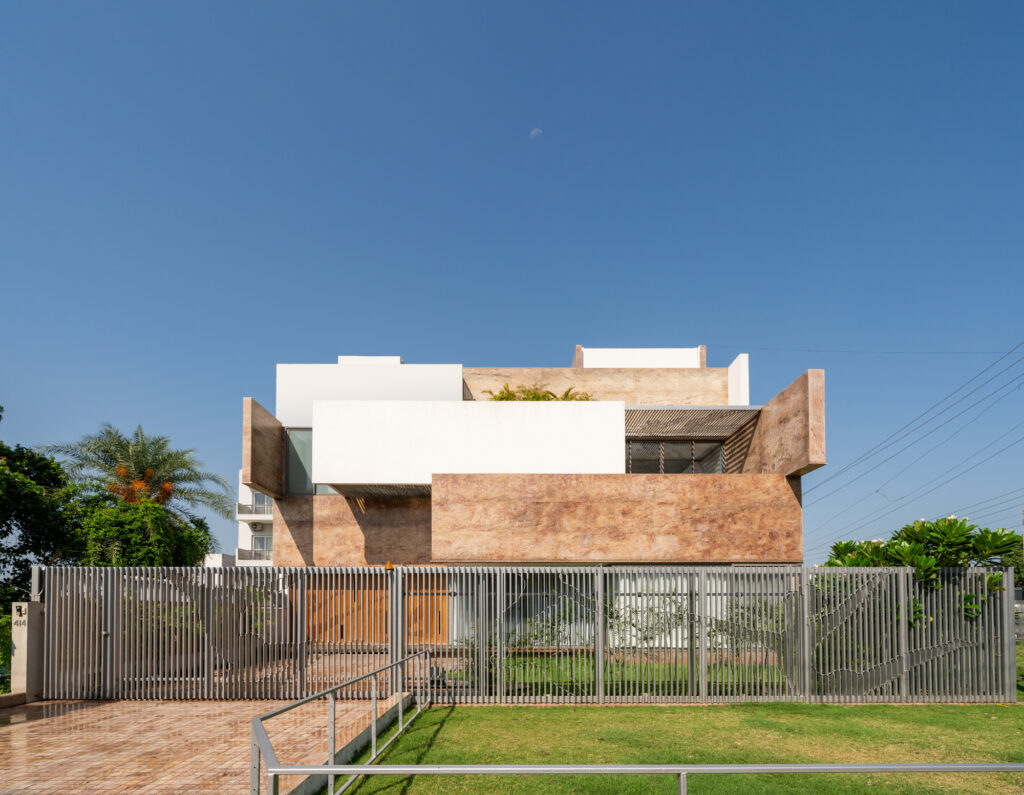
Brief: To design a house for a single old lady & her tenants for ensuring security.
Site: The site is located in Panchkula (Haryana), a satellite town just adjoining the border of Chandigarh. Chandigarh city was designed by Le Corbusier and is a symbol of modernism in India. The site is in a newly developed plotted sector, adjacent to the newly developed information & technology park of Chandigarh.
Concept: The concept was devised as a free plan around a central courtyard. The levels & accesses were carefully divided between the lady and the tenants to allow for comfort & privacy.
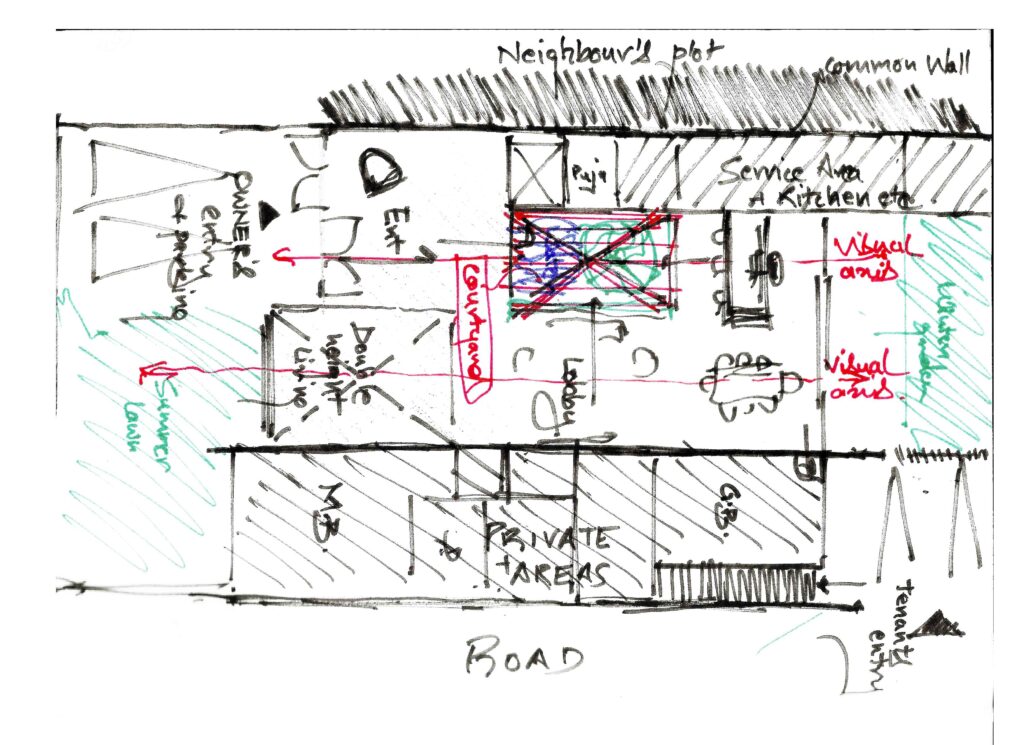
The architecture vocabulary is derived as a response to all the development happening in the close proximity to site & neighbourhood. The stark contrast of glass facades of the IT park on one hand and the old existing clusters and slums on the other hand were responded to by developing a blank facade consisting of the most basic architecture element, ‘plane’ . The stacked planes clearly state the need to go to essential architecture in midst of the insensitive development happening all around.
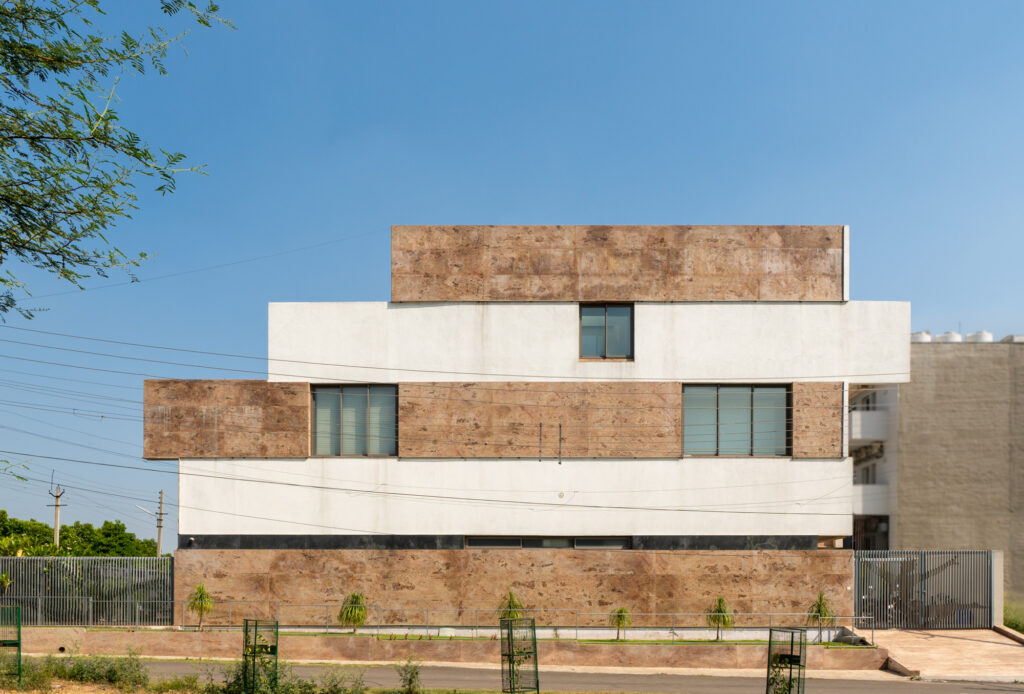
Planning:
The overall plan was organized around a central courtyard that interacted differently with the interior spaces on different levels. It is open & accessible on the ground floor while the first floor has a ribbon ventilator to ensure the privacy of the ground floor.
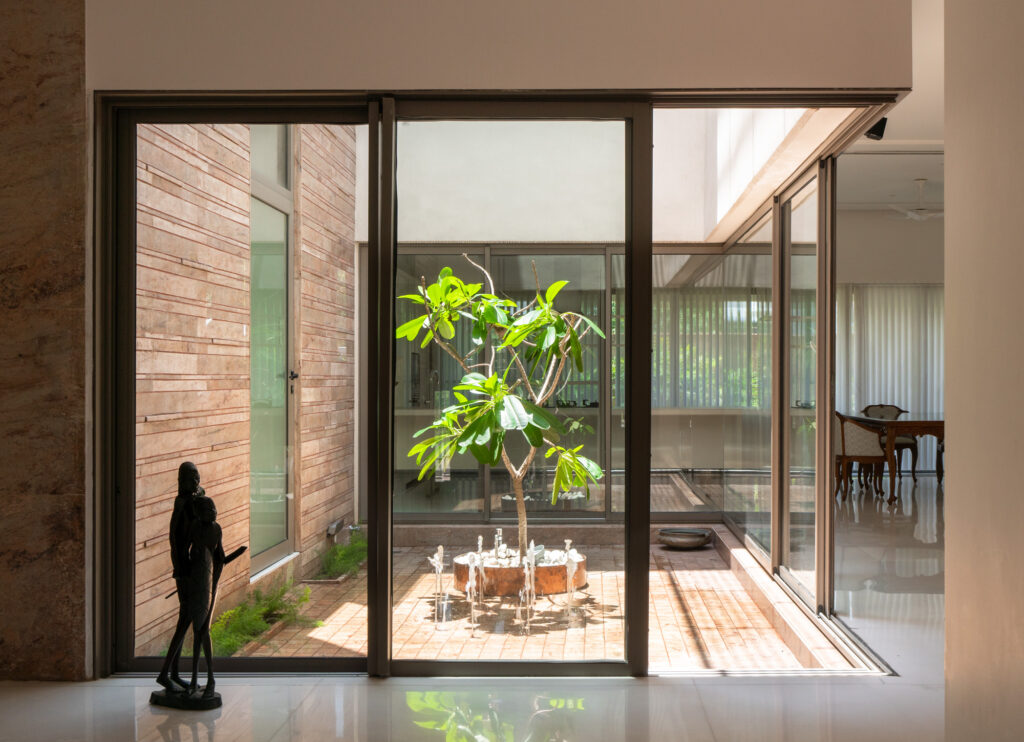
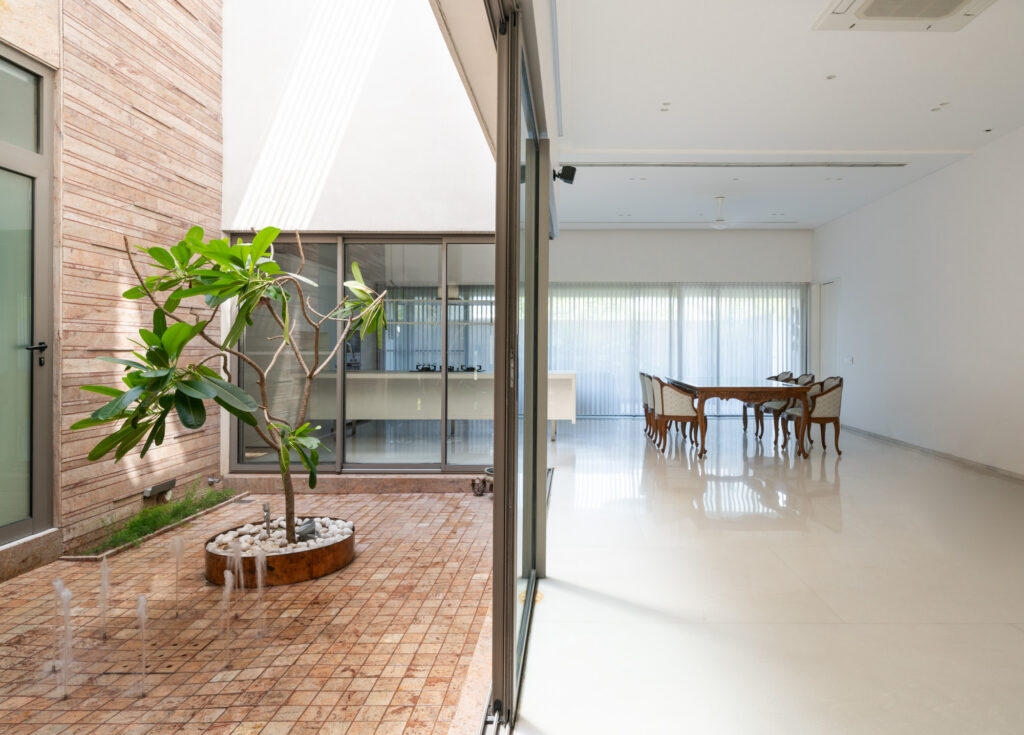
The lower level housed the lady with a material bedroom in the front & guest room at the back. The public spaces like the living room, lobby, and dining all flowed into one another along with an open kitchen. A separate spice kitchen along with all other amenities has been provided.
Since the ground level houses the primary occupant, the volumetric expansion was ensured by having a double-height living area. Although the lady wanted to rent the upper floors, she was very keen to have the terrace to herself. This is organized by separate elevator access that opens directly onto the terrace from her entrance foyer.
The first floor has a 3 bedroom unit and public areas that flow onto private terraces. The second floor houses a one-bedroom unit with an open pantry. It also has 2 separate units for the domestic helps of the lower floors. They too have been given separate private terraces that are not visible in the façade to ensure pristine maintenance.
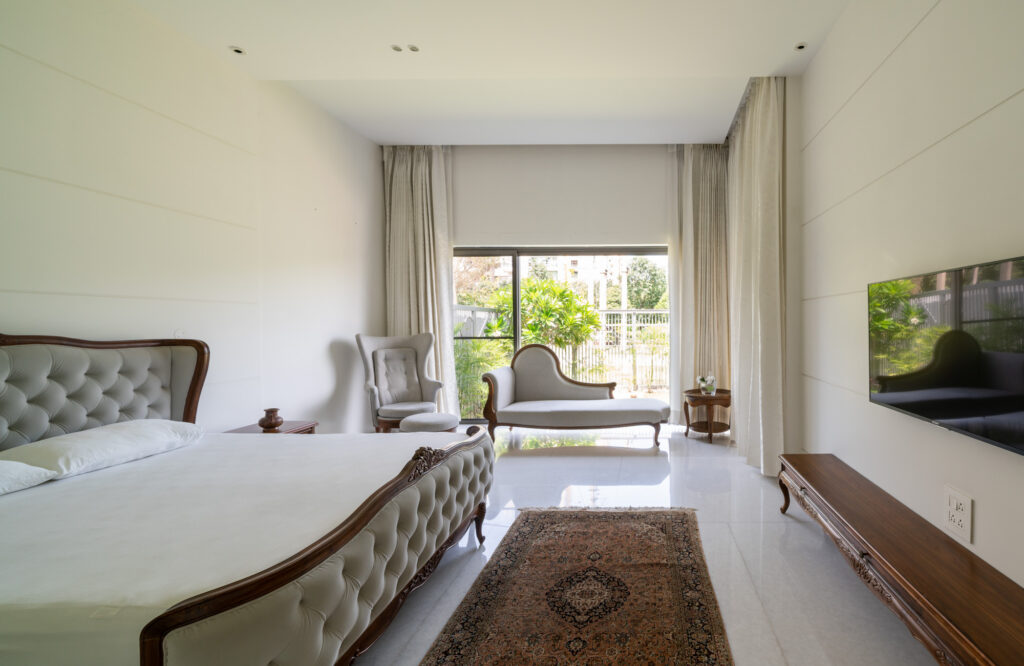
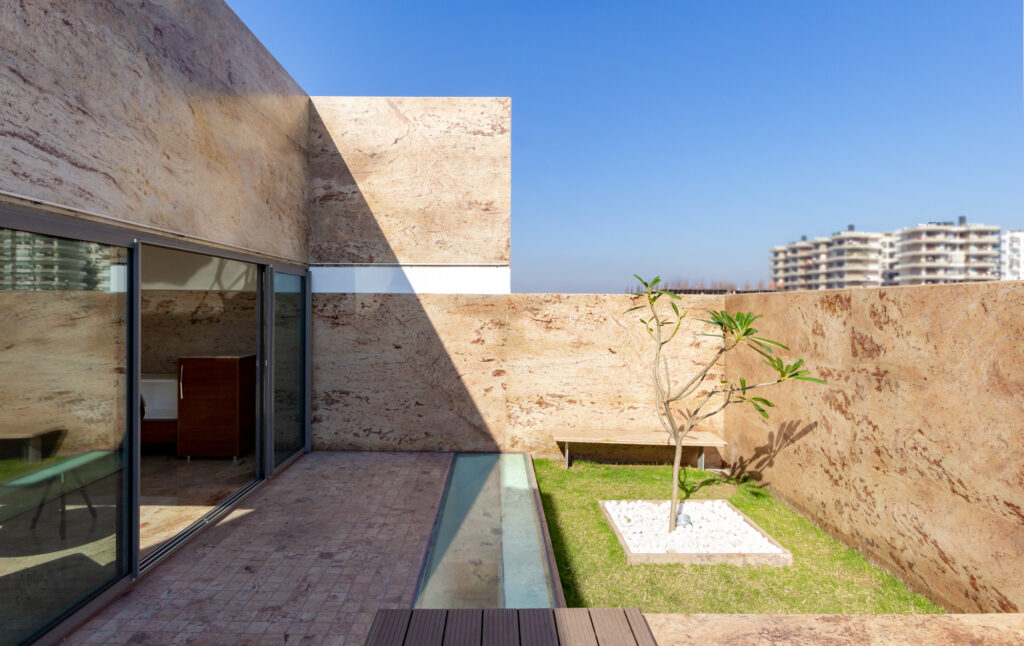
The parking and access for the lower floor are from the northeastern side of the site while separate parking and access to the upper levels are towards the south.
Material palette:
The overall material palette is limited to only white marble & Sivakasi gold granite along with simple white painted surfaces. The flooring on the ground floor is white marble to ensure a luxurious feel while on the upper floors it is the same granite. The textures & finishes on the granite have been explored using a number of traditional techniques & craftsmen.
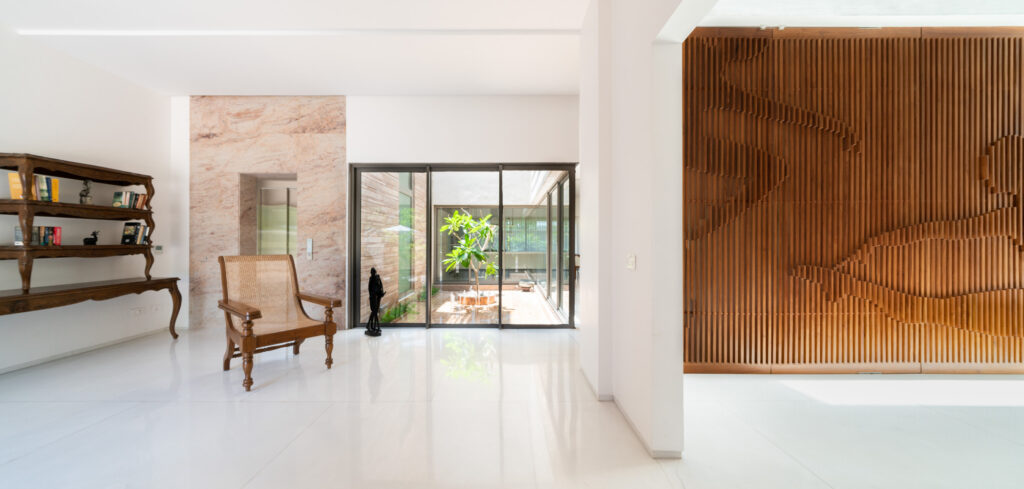
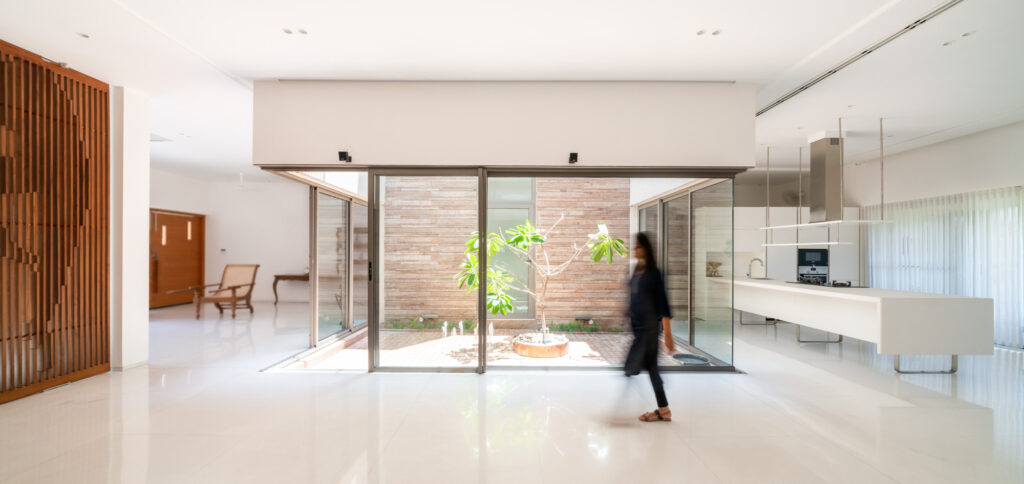
Images
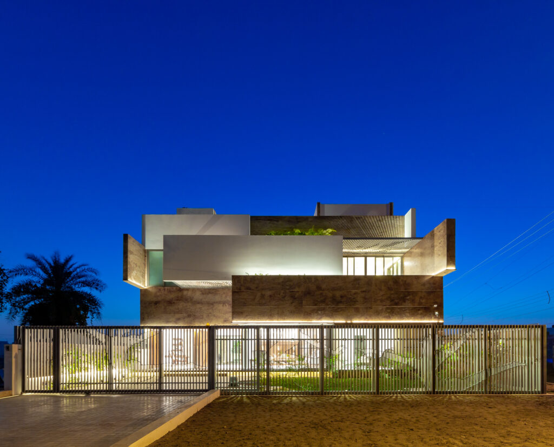
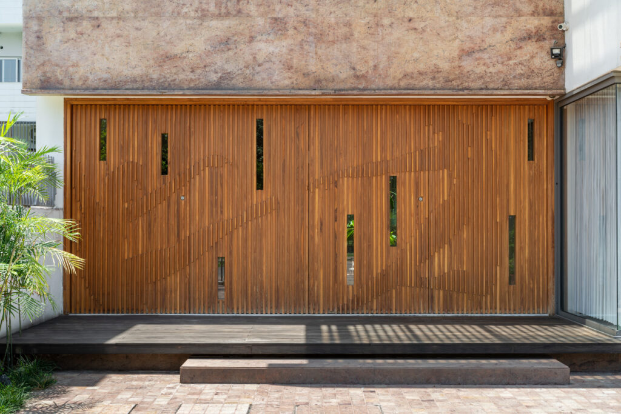
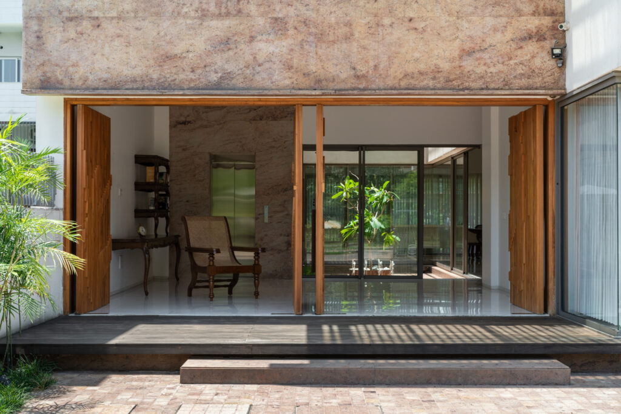
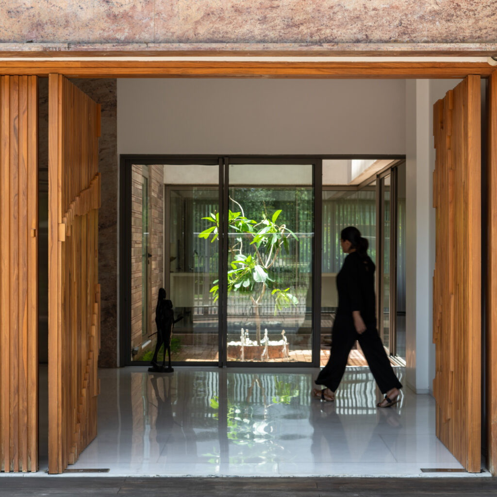
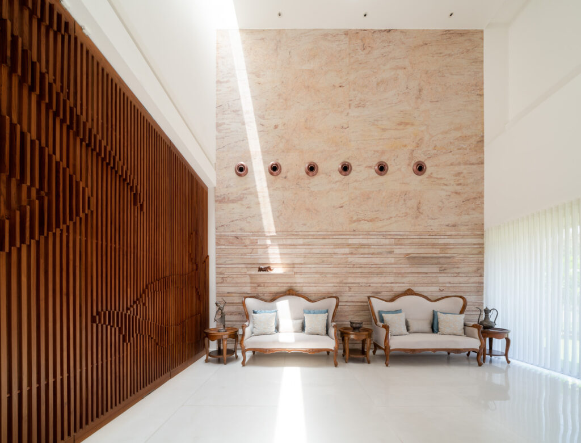
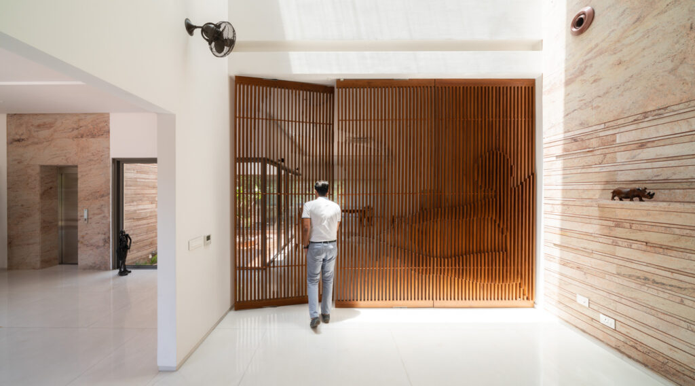
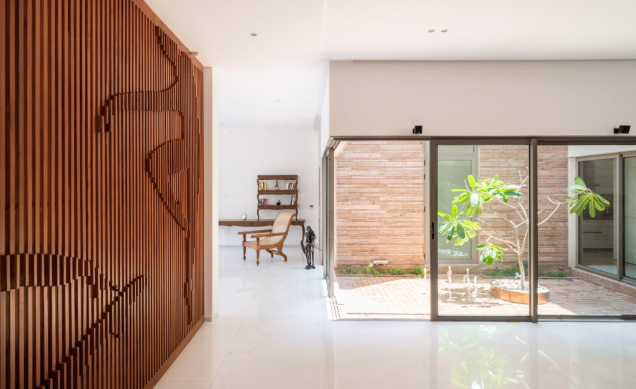
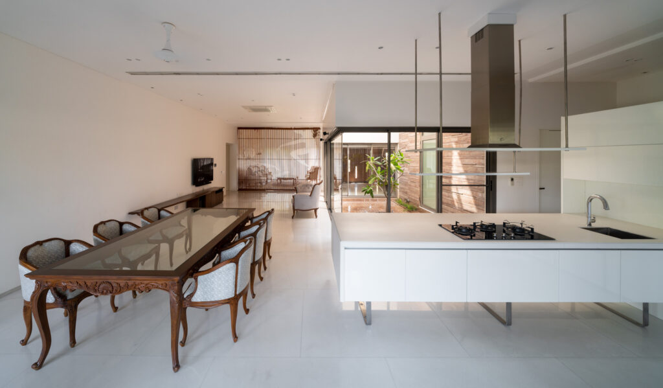
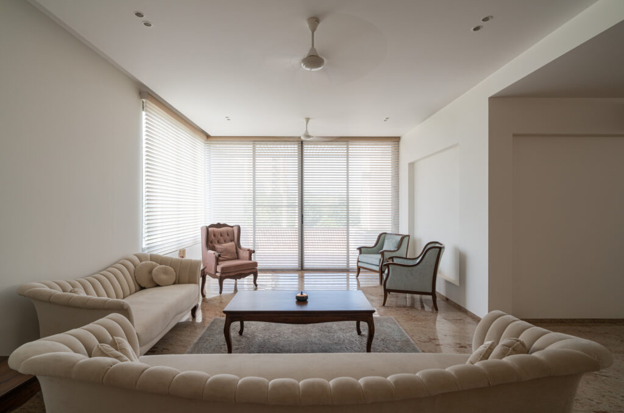
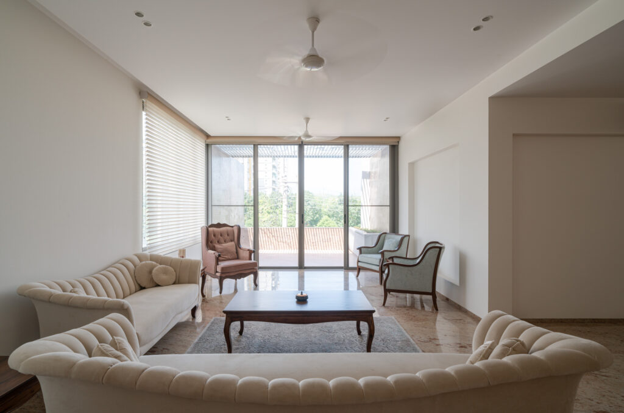
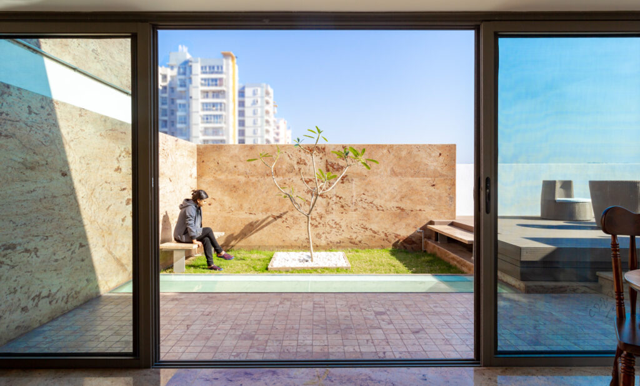
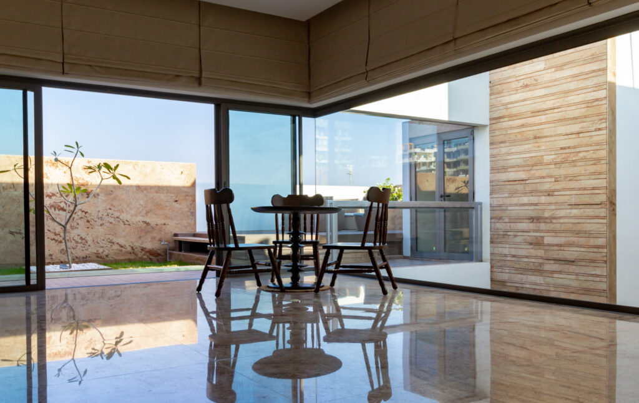
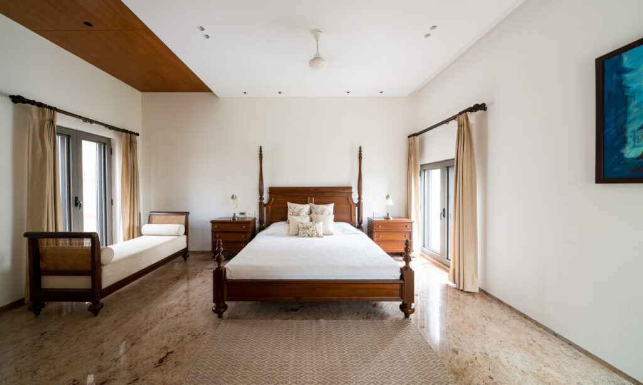
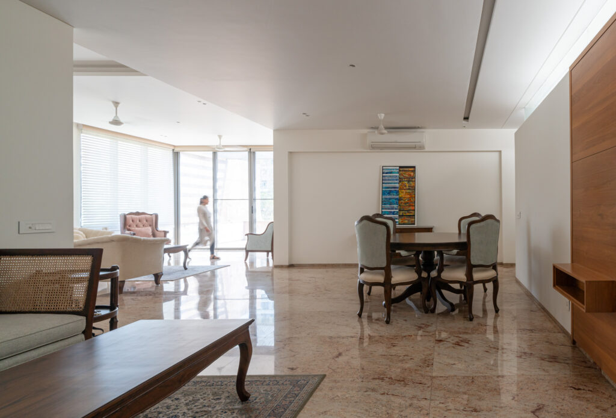
Drawings
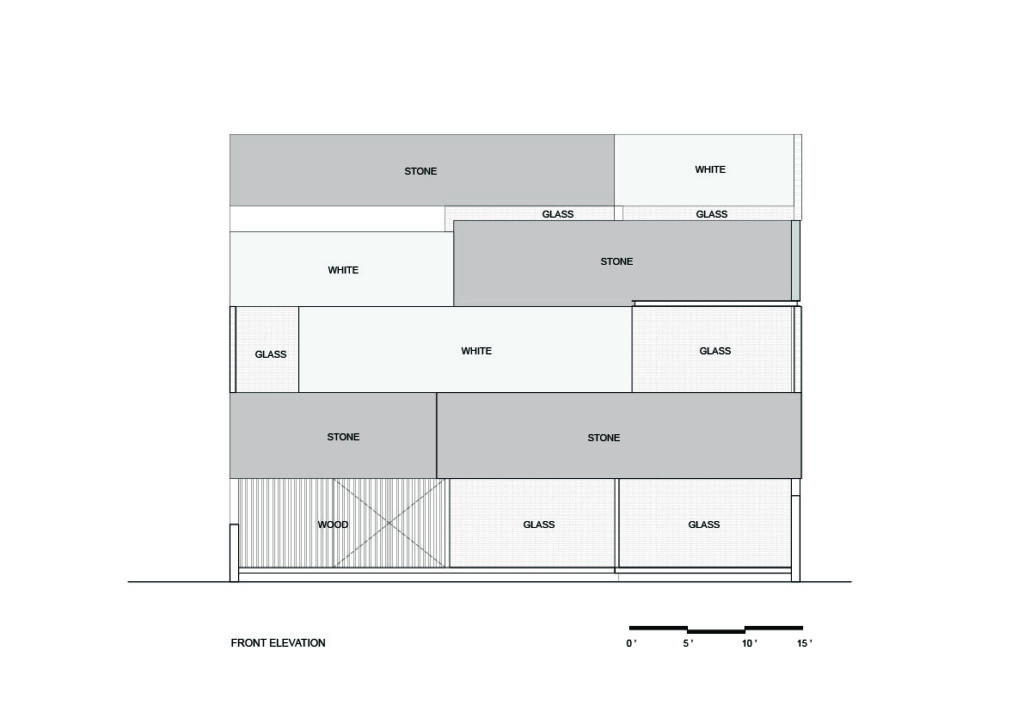
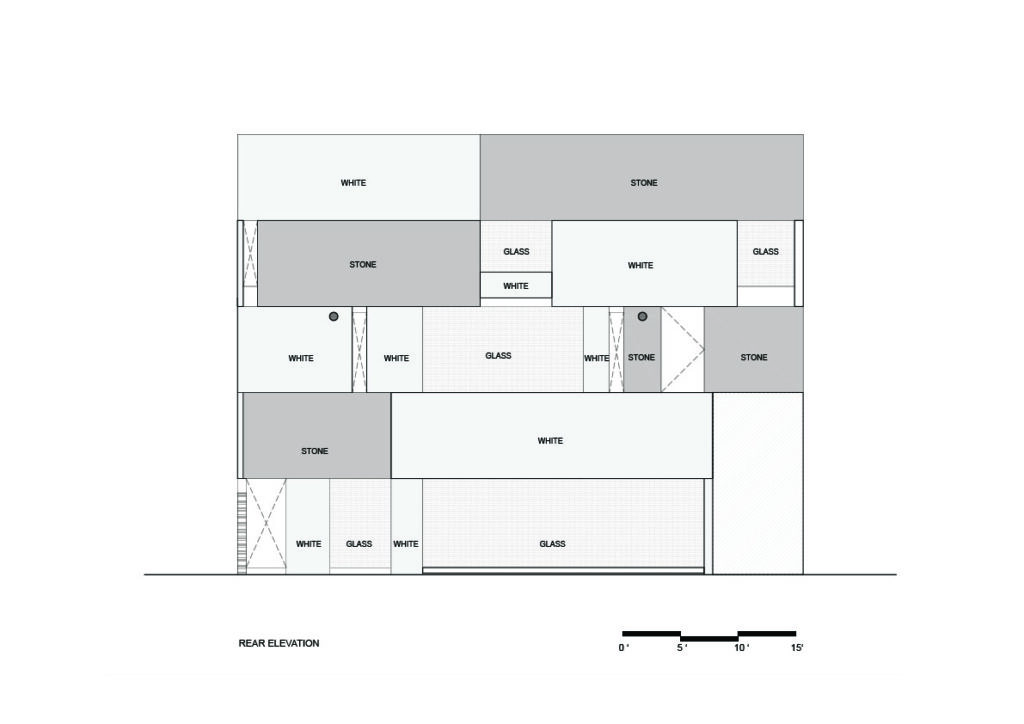
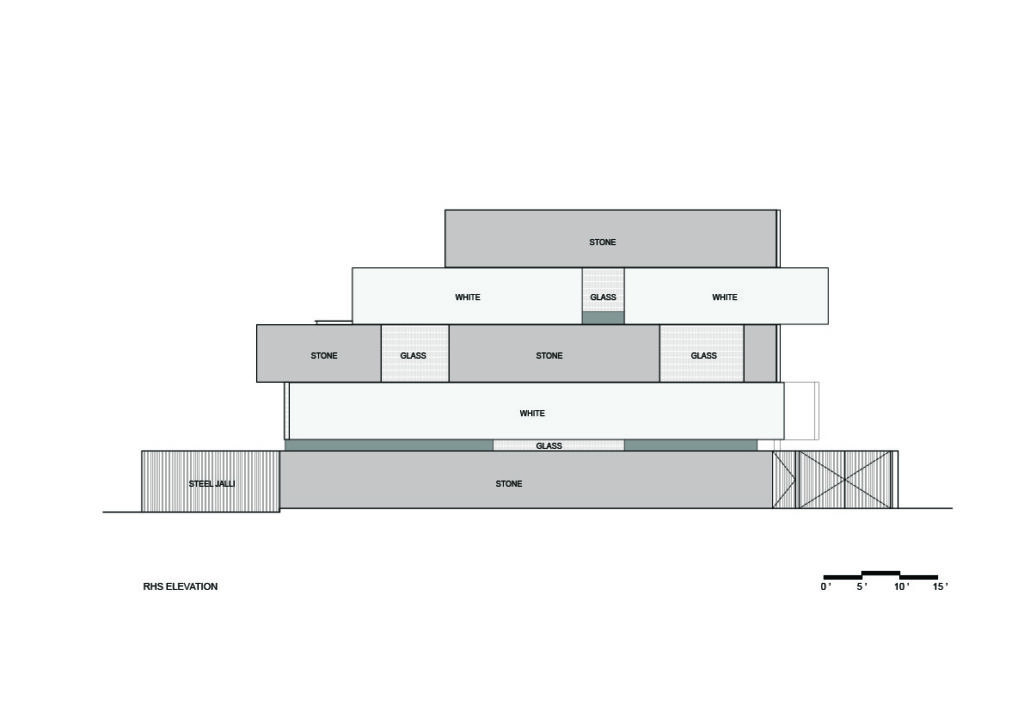
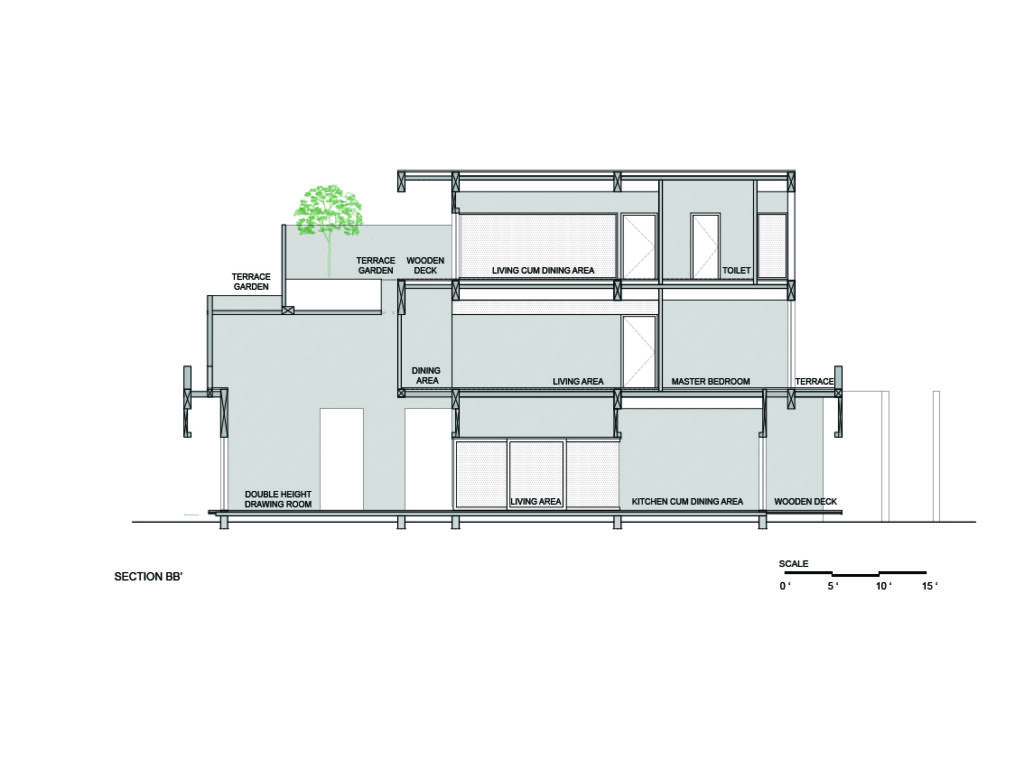
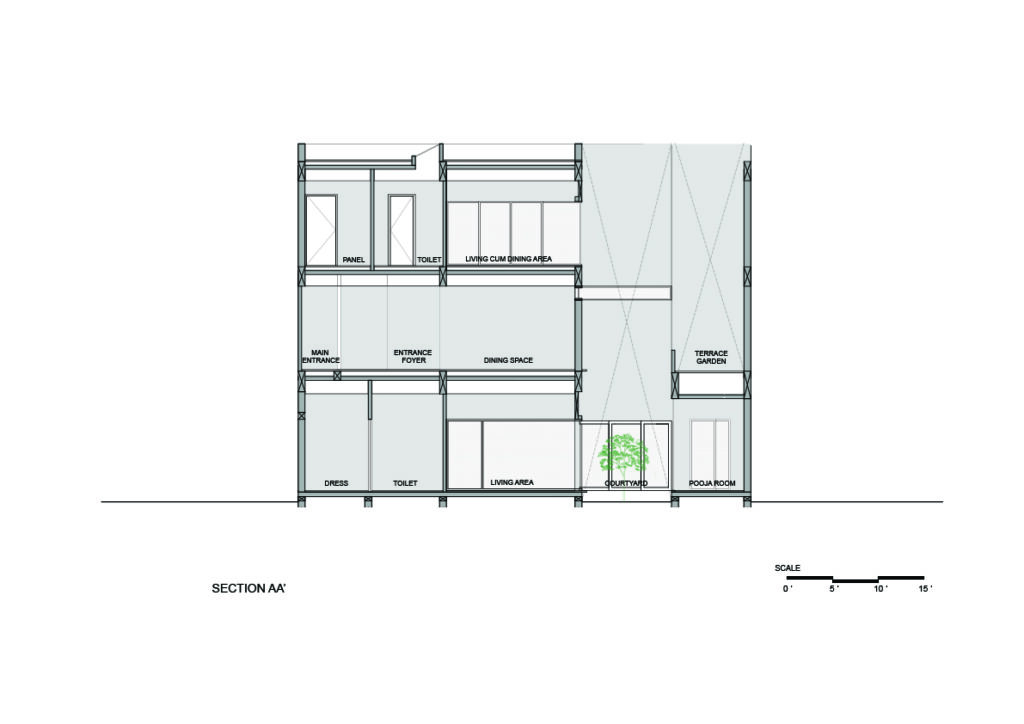
Typology: Residential
Location: Panchkula, Haryana
Completion: November 2017
Principal Architect: Aman Aggarwal
Design Team: Swati Agarwal, Meher Aditya
Photographer: Nakul Jain
Structural Consultant and Contractor: Er. Pankaj Chopra








