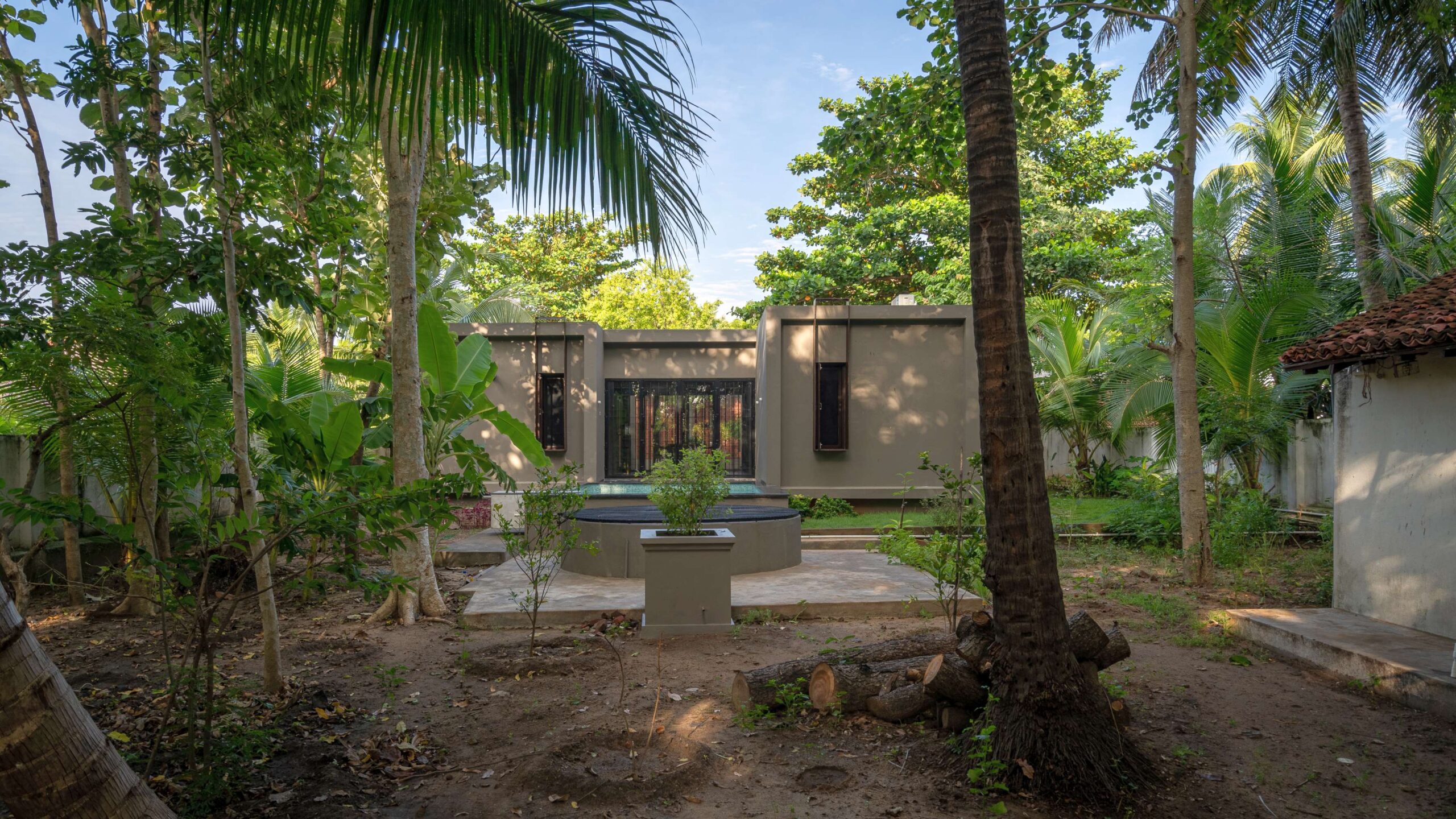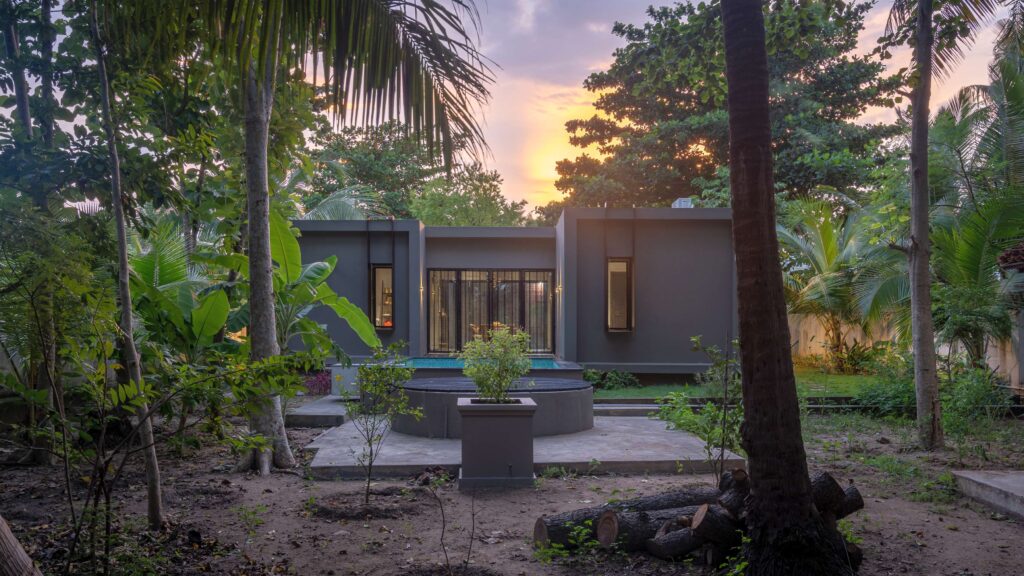
In a quaint little village, Kurumbagaram, near the port town of Karaikal in southern Tamilnadu is the vacation home of our client- a newly married couple and their parents. Intended to be a get-away from the hustle of urban life, the house is nestled amongst the shade of sandalwood trees, fruit orchards and paddy fields. This ancestral half-acre land is a haven for birds and squirrels. The notion is to create a place that makes the residents feel connected with not only the surrounding nature but also their inner souls.
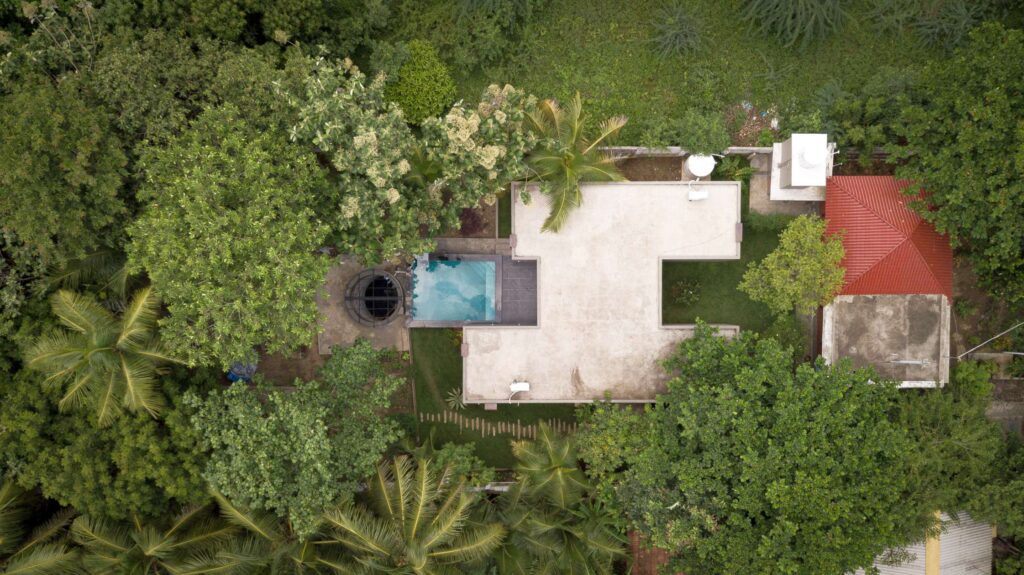
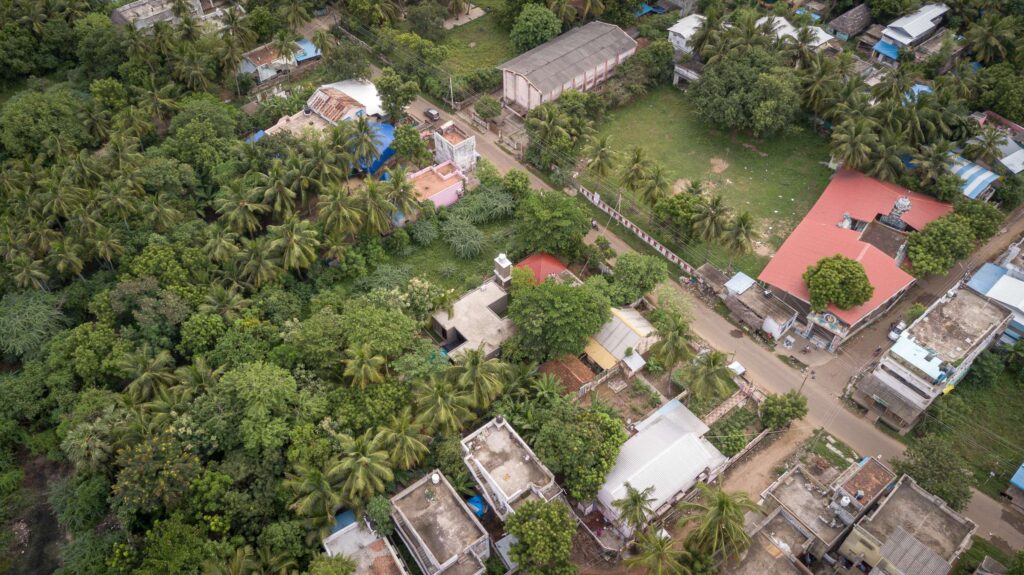
The architecture captures the emotions and energies of the land, which at one point supported a family of ten brothers and their mother’s meditation practices. The design evokes the simplicity of rural life using timeless design and materials. The building footprint is kept at 140 sqm to minimize the impact on local vegetation and for an efficient microclimate. The house is set far back from the street allowing to create a beautifully landscaped buffer breathing space that gives only a sneak peek of the residence.
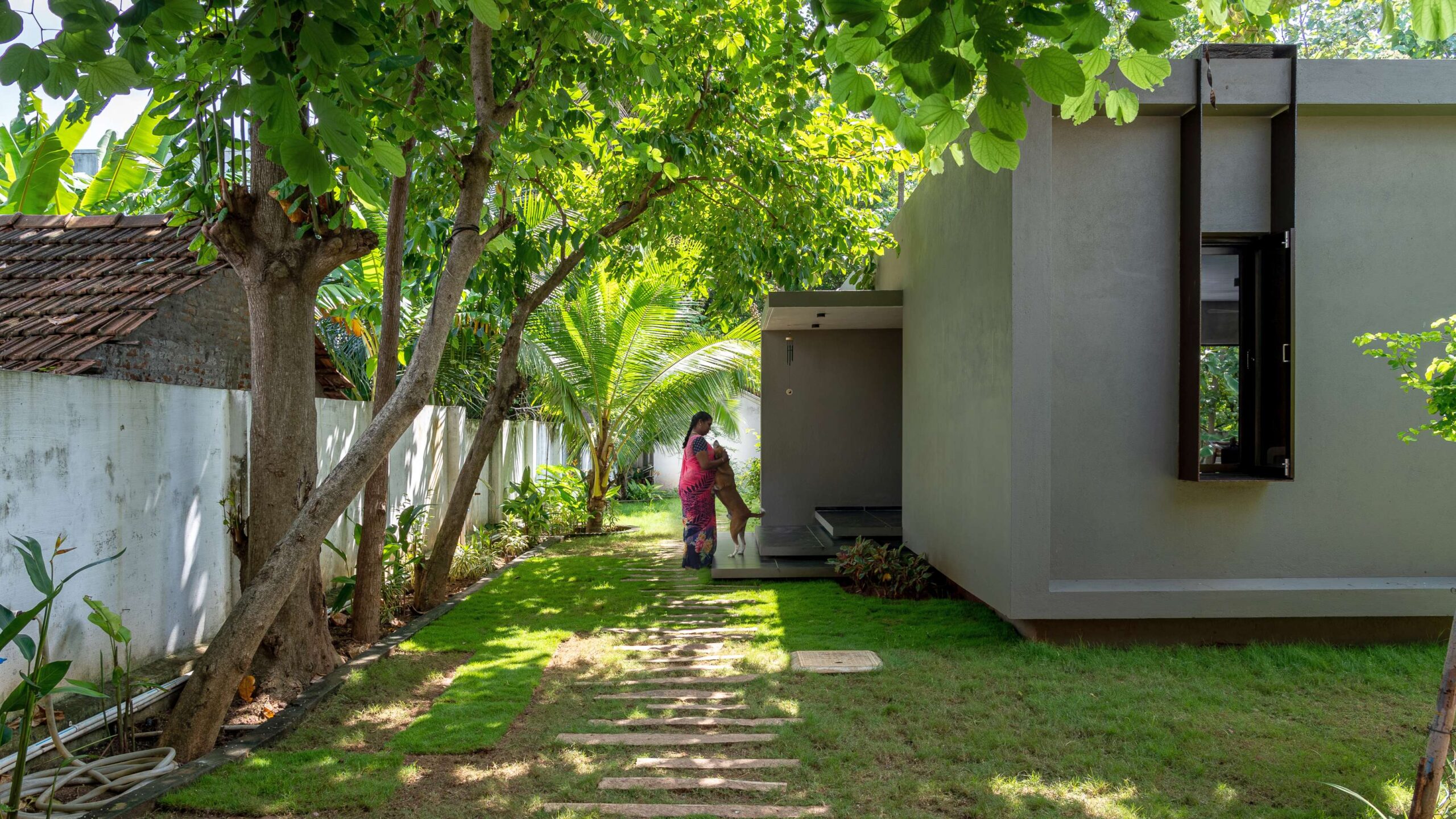
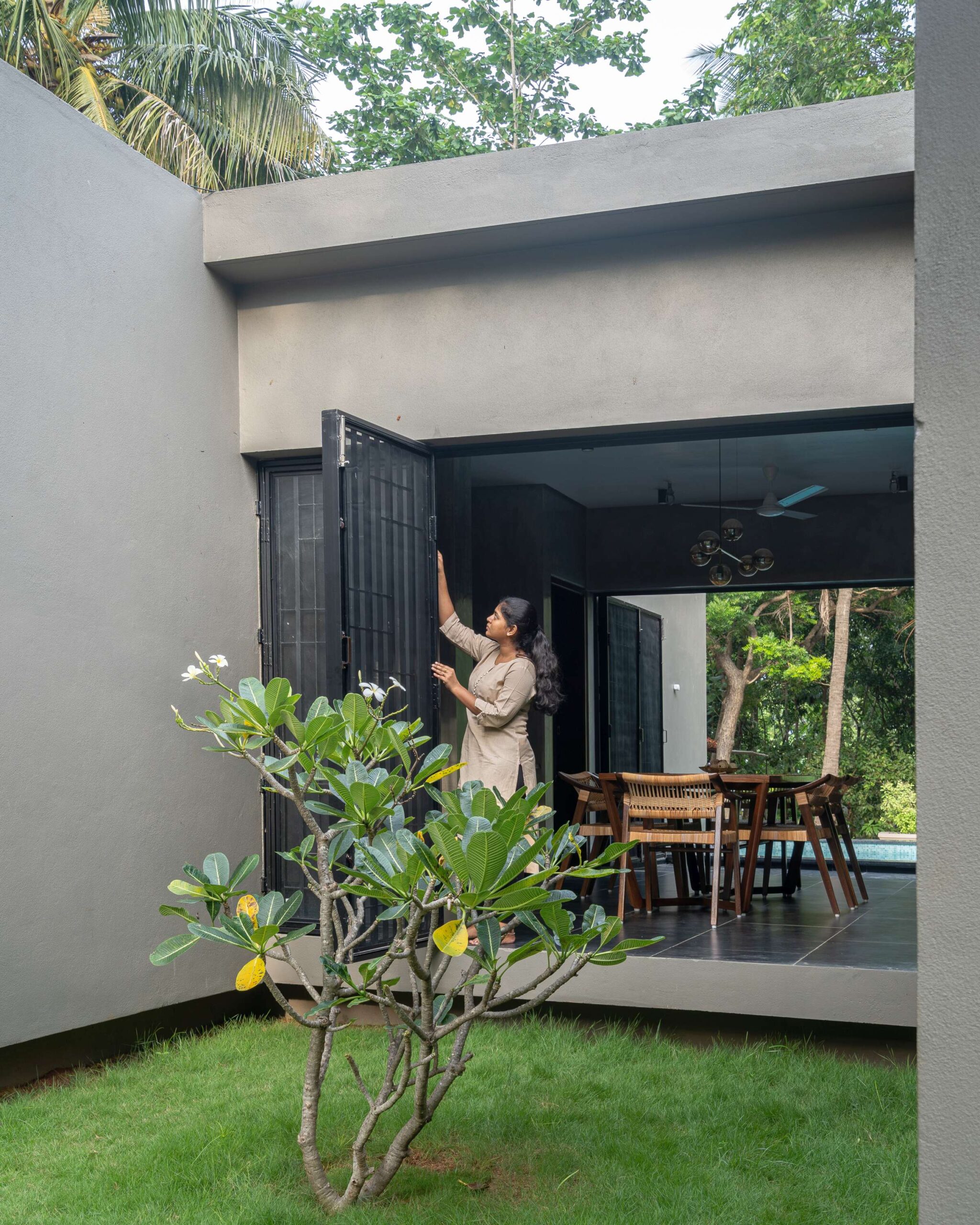
The design philosophy is a mix of rustic themes based on the idea of living with nature and contemporary finishes to enable comfortable work-from-home weekends. The house frames its surrounding nature by offering unique views of the surrounding context. The core idea of the built environment is to bring back the rural way of life that the ancestors had and extend that to present-day culture and context.
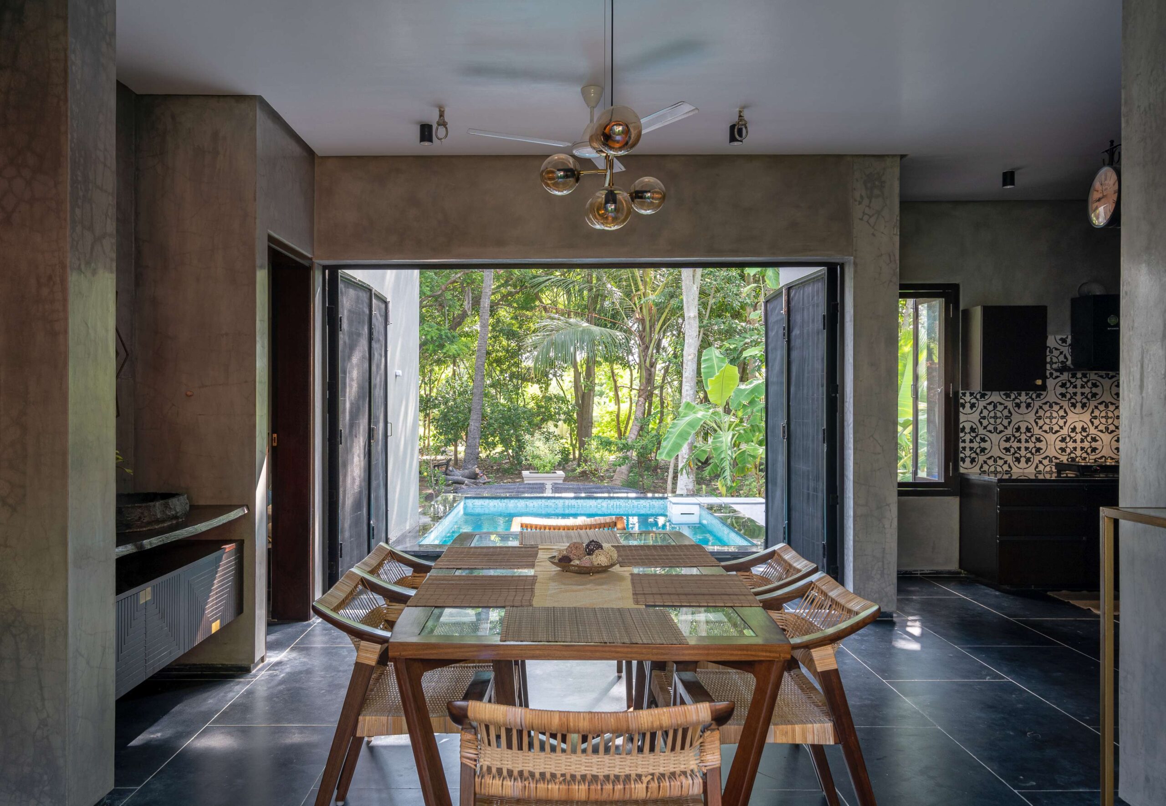
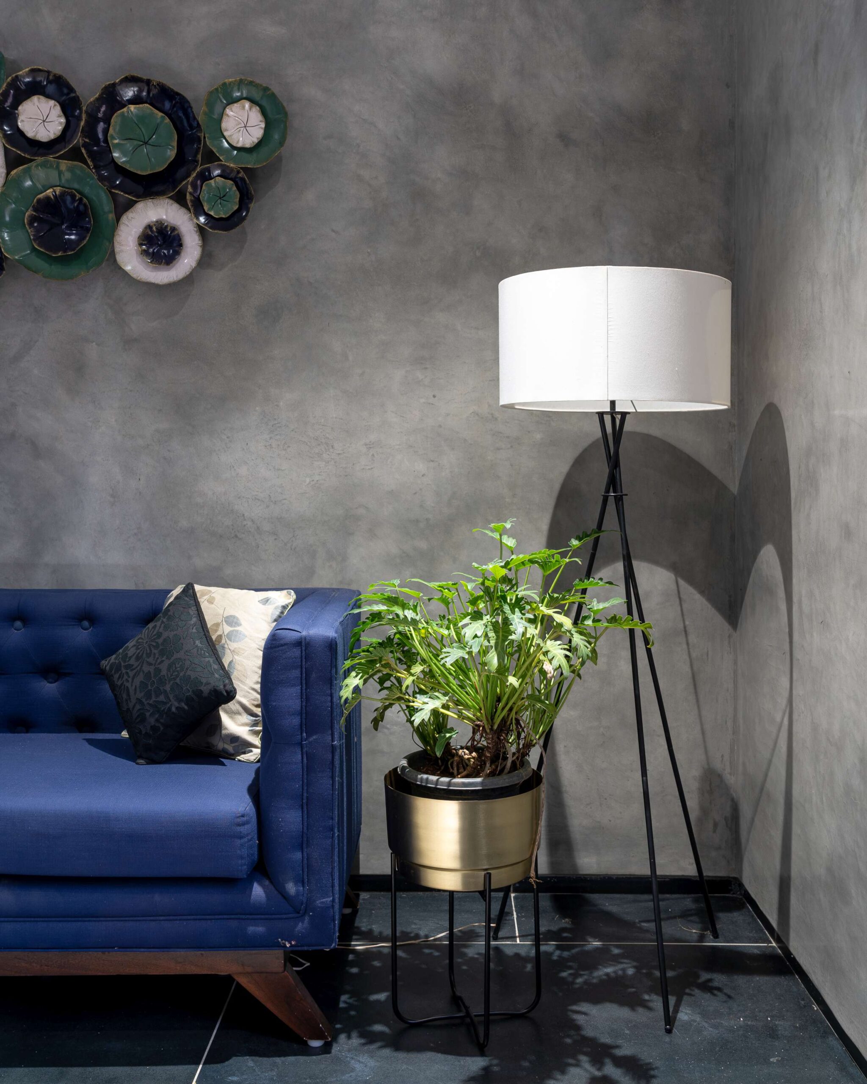
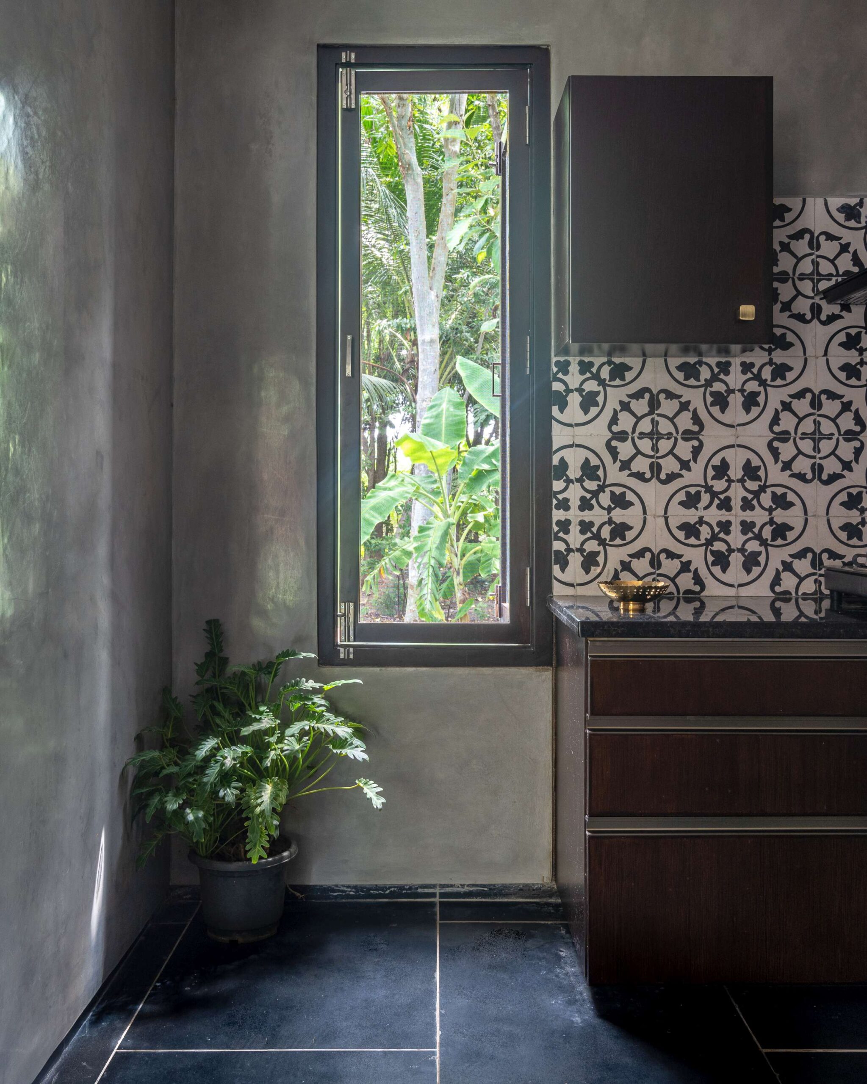
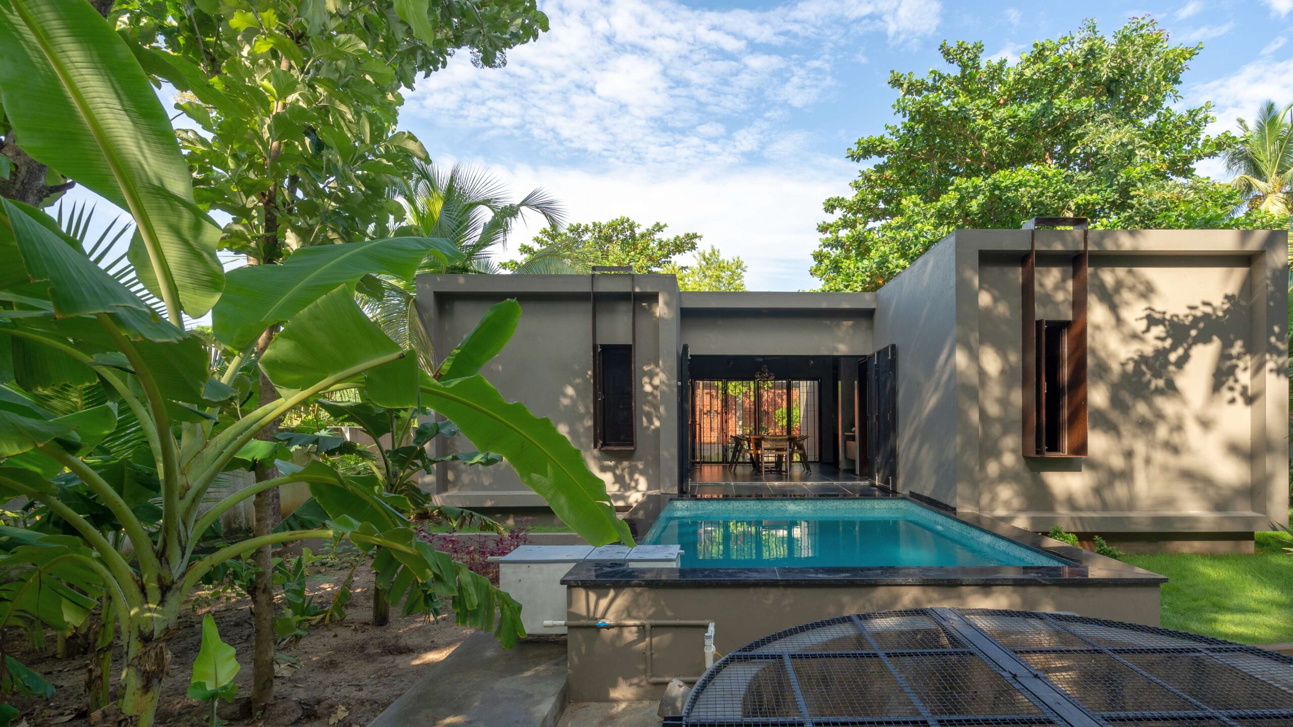
The architectural plan follows the primary aspects of the Indian Vaastu shastra mandala. The built form consists of two cuboids hosting the living and cooking spaces with bedrooms separated for privacy. The connecting transition space is the dining area that is the heart of the house. The dining area overlooks the open court on one side and the outdoor deck and plunge pool on the other side. It acts as the central focal point of the house – in essence, and in the plan. The outdoor deck doubles up as a family gathering space during festive occasions. The infinity plunge pool overlooks the fruit orchards and the 100-year-old artesian well from which it draws water.
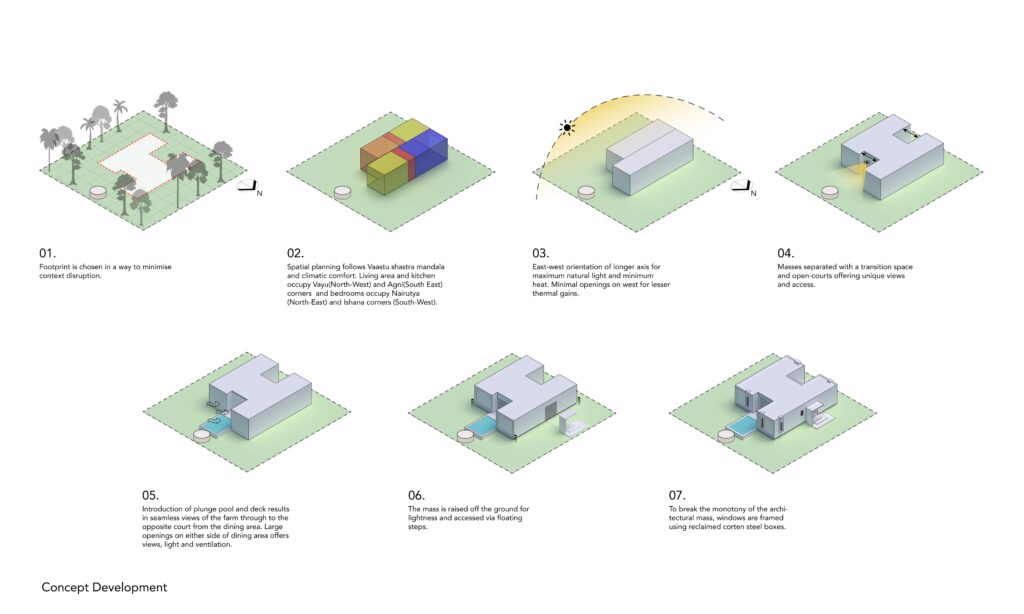
The semi-outdoor spaces and open courts are a contemporary take on traditional courtyards. They regulate the microclimate and create a dialogue between the indoor and outdoor environment. They are not limited in design as each space offers a complete vertical field of view from the land to the sky which is very important in evoking the calmness of the mind.
Locally sourced Corten-effect steel boxes near Karaikal port break the monotony of the concrete and highlight the windows. The plinth of the entire house is tucked inside to give the building a raised look off the ground and thus reducing the heaviness of concrete and creating a sense of tranquillity in and around the place.
For the interiors, a simple colour palette of black and white was chosen with earthy wood as an accent. Lime-based polished grey oxide walls and black vitrified tile flooring set a monochrome and minimal background with bright coloured furniture and décor acting as a contrast.
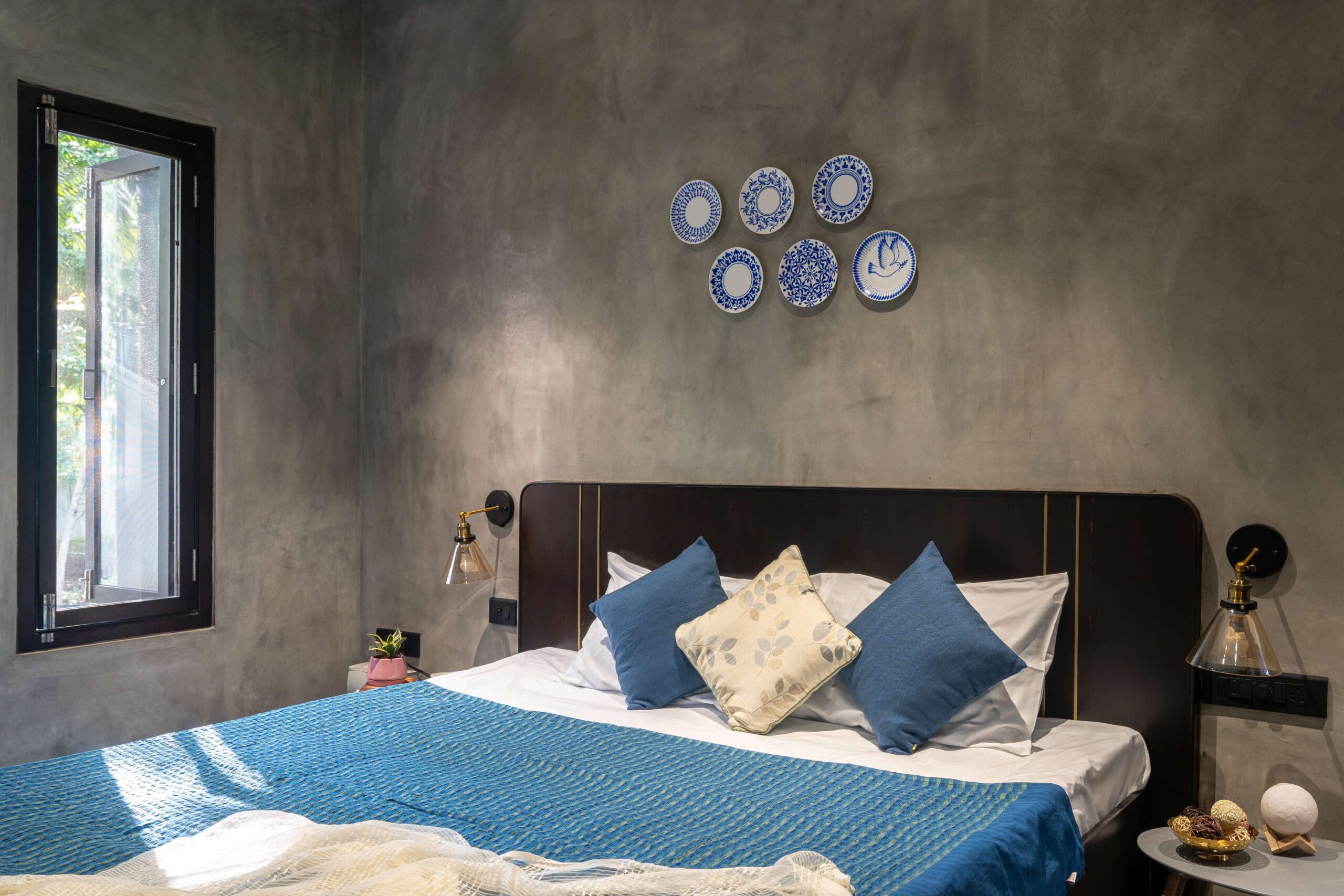
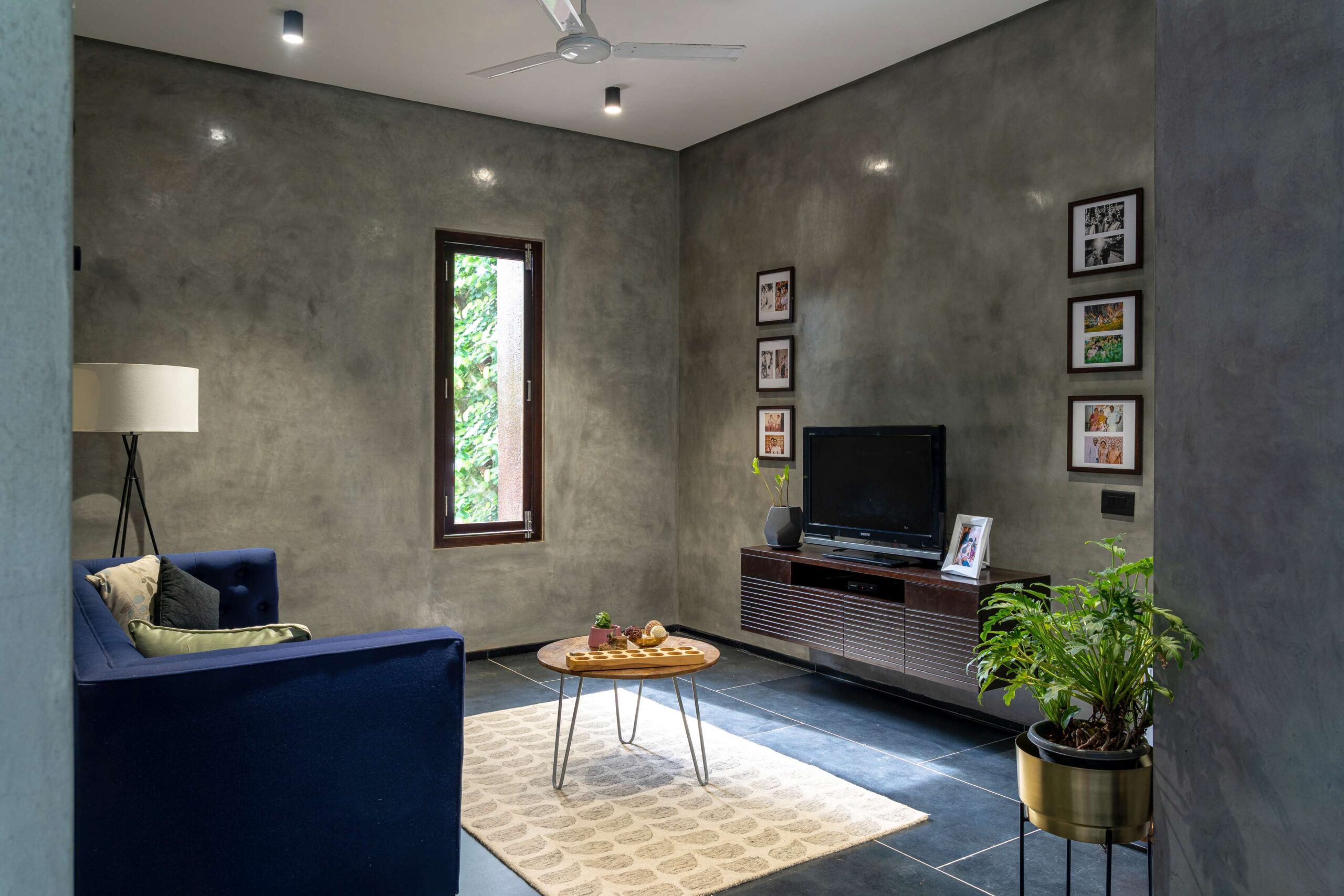
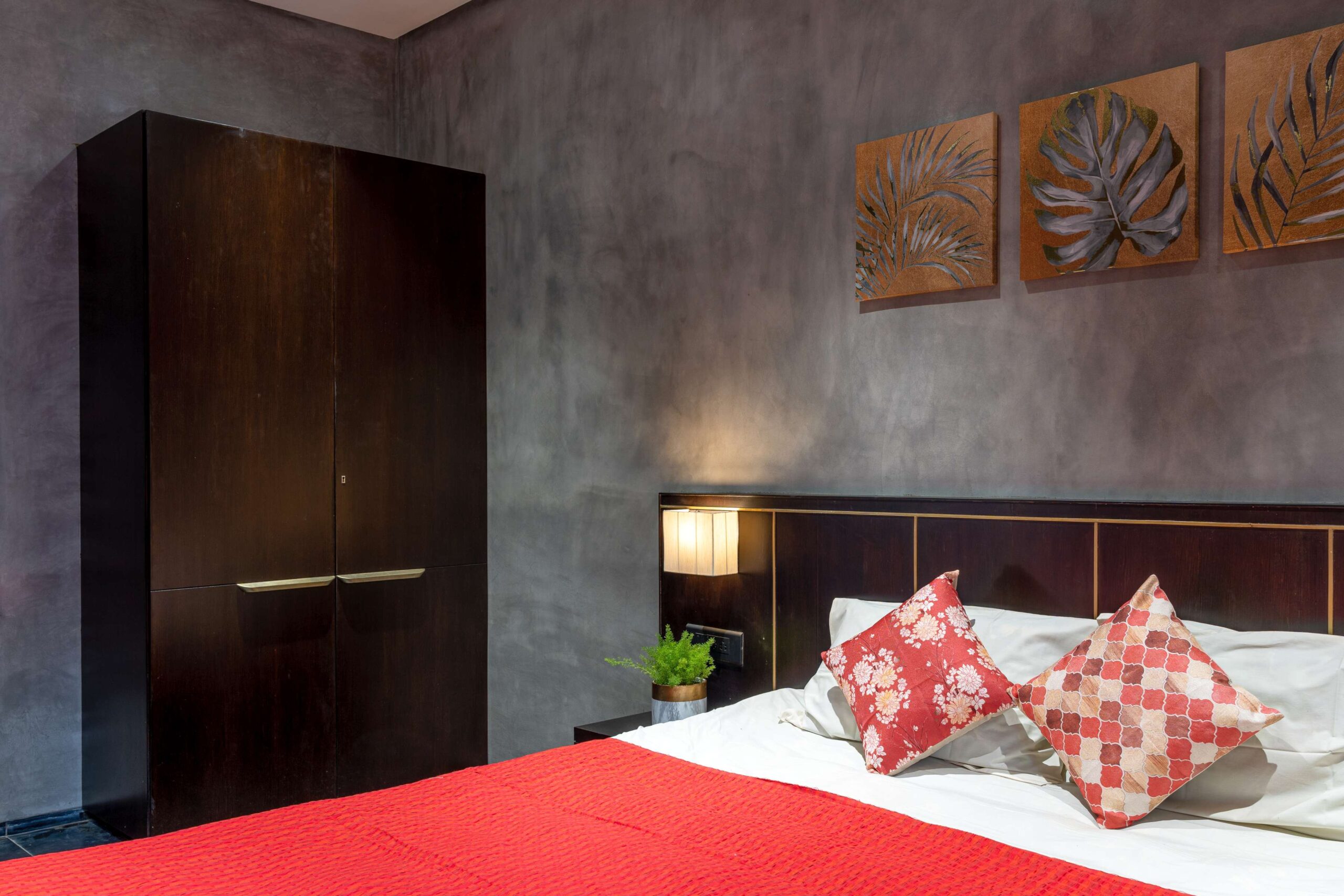
The landscape has been recreated using locally available fruit and vegetable-bearing plants and shade-providing trees that complement the already existing flora. The resulting architecture and landscape help the user experience the Zen mode of farm life adapted to the present-day culture.
Images
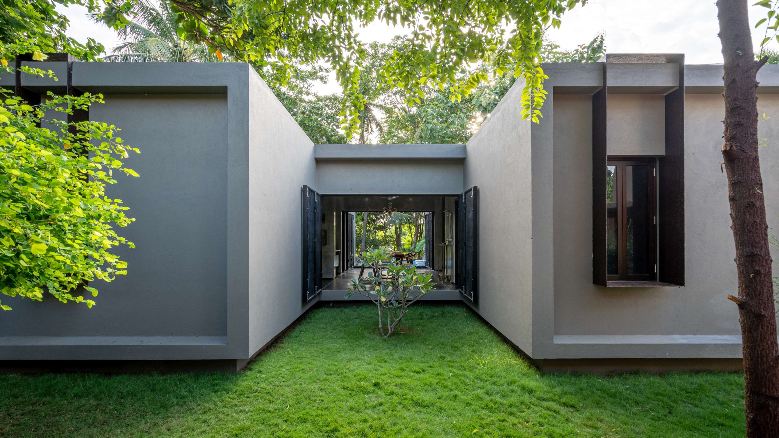
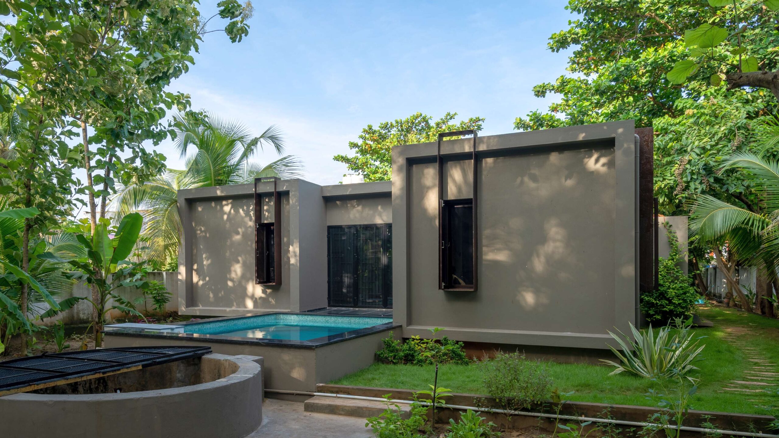
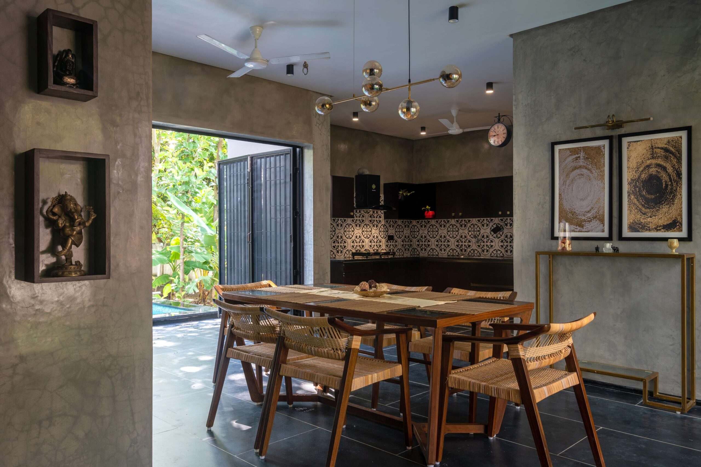
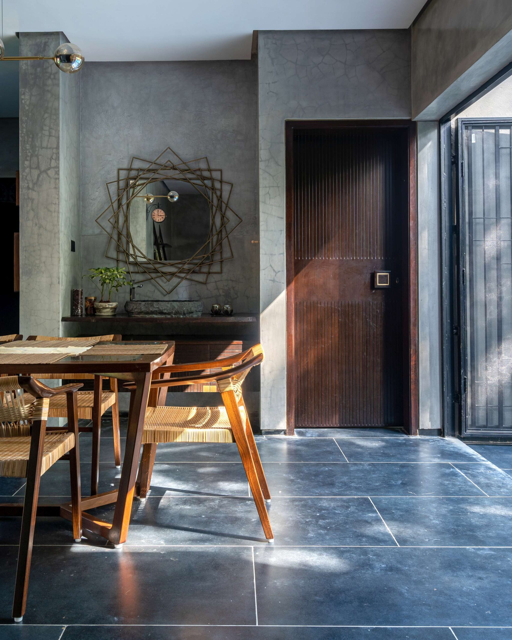
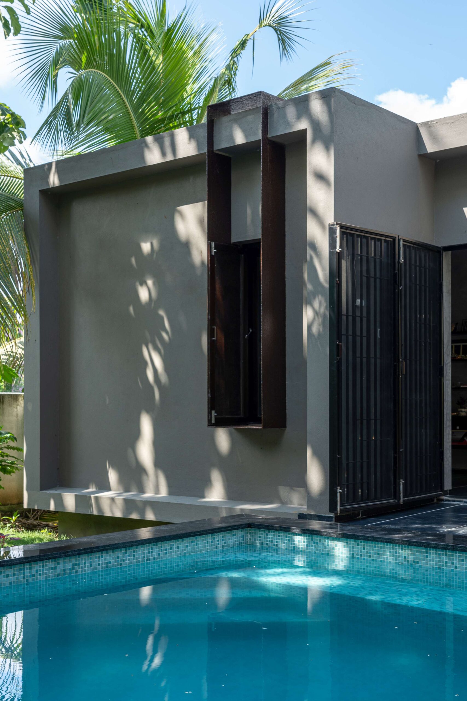
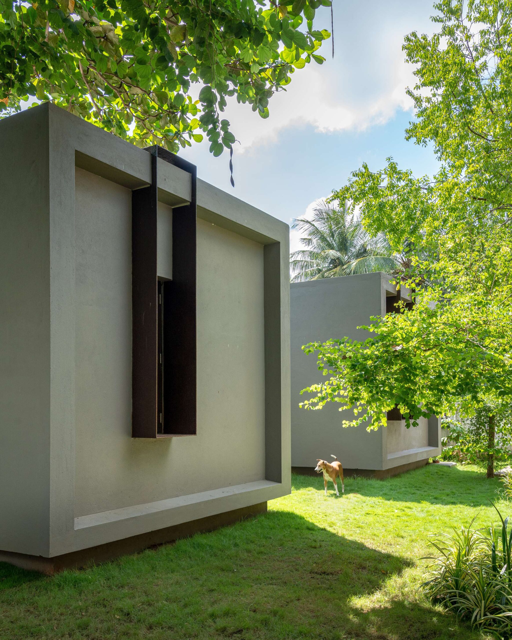
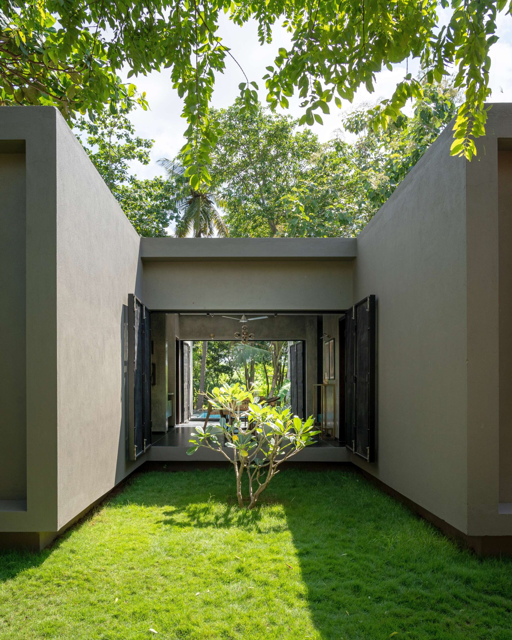
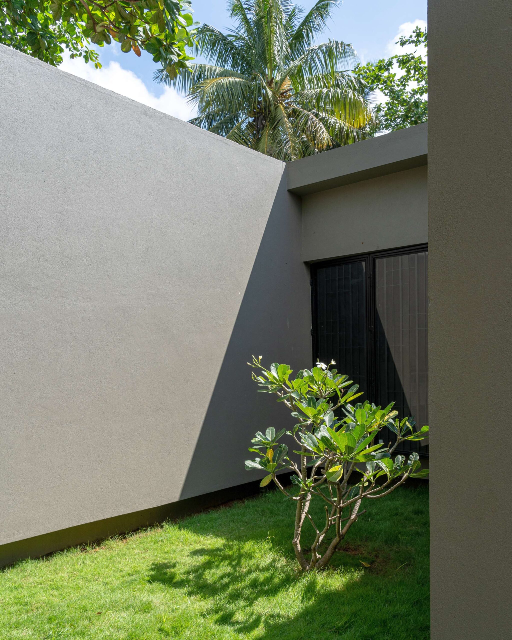
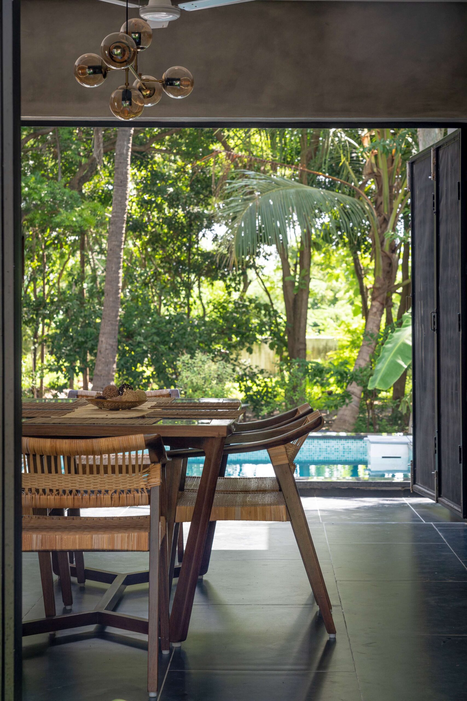
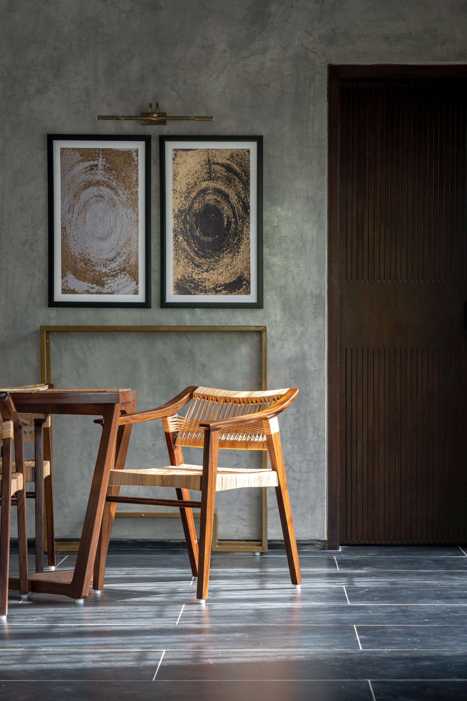
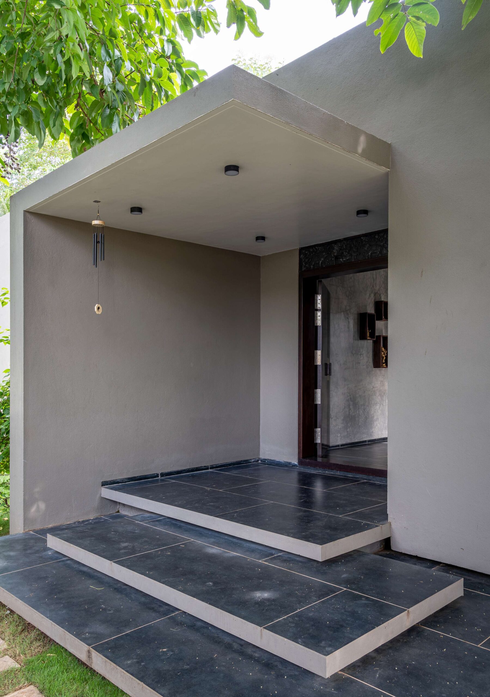
Drawings
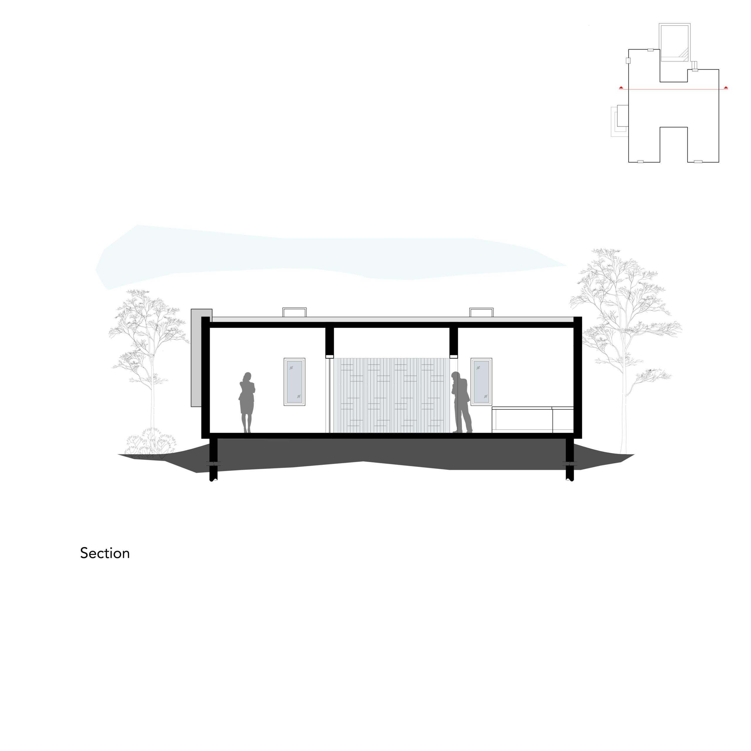
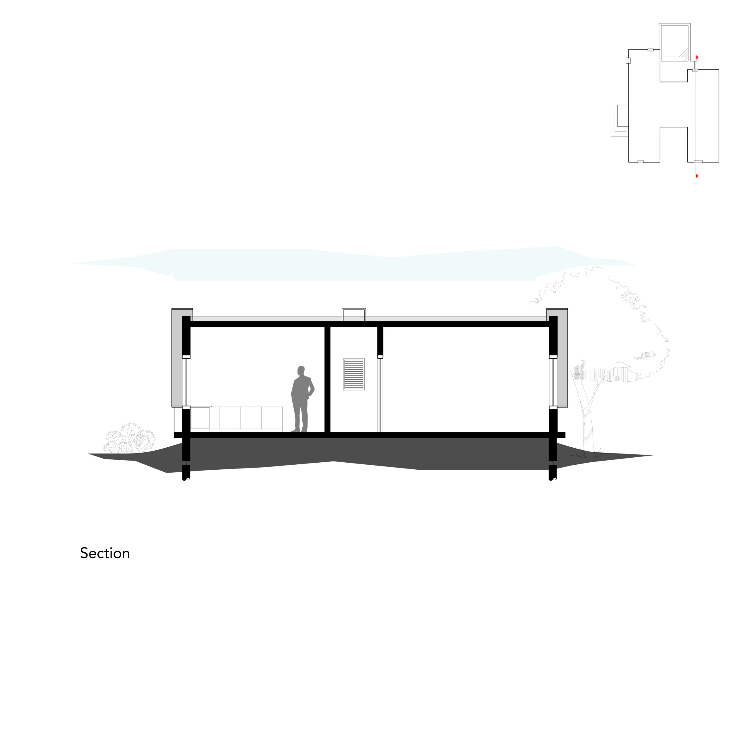
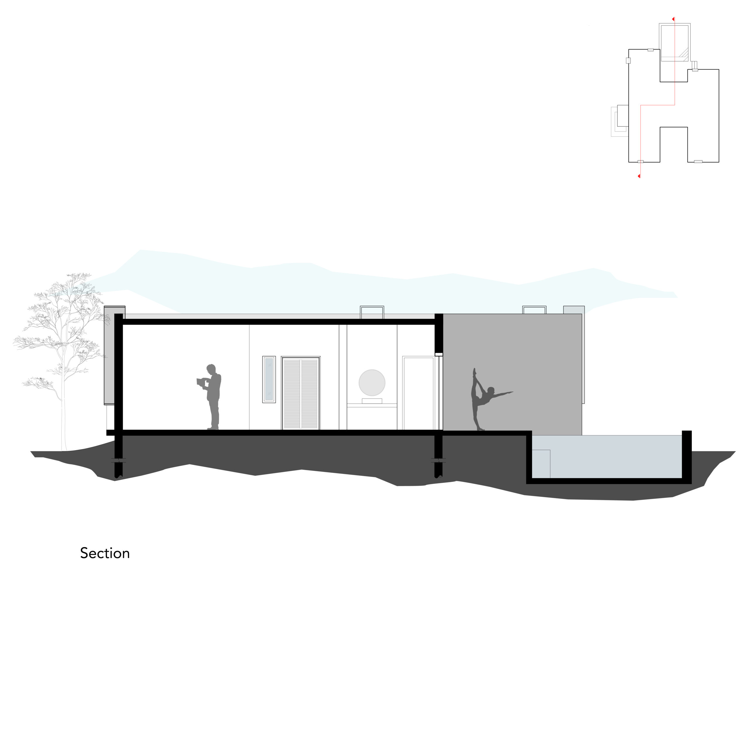
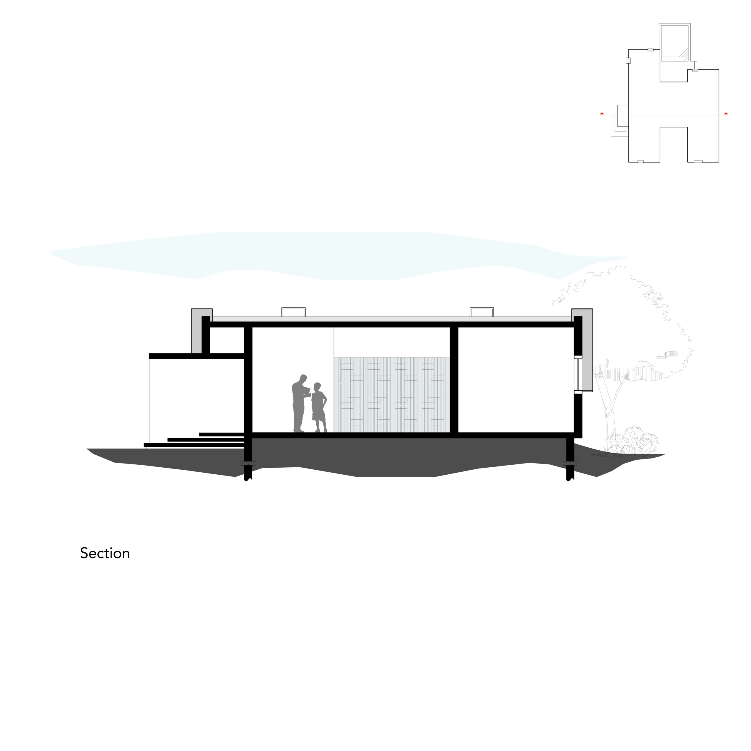
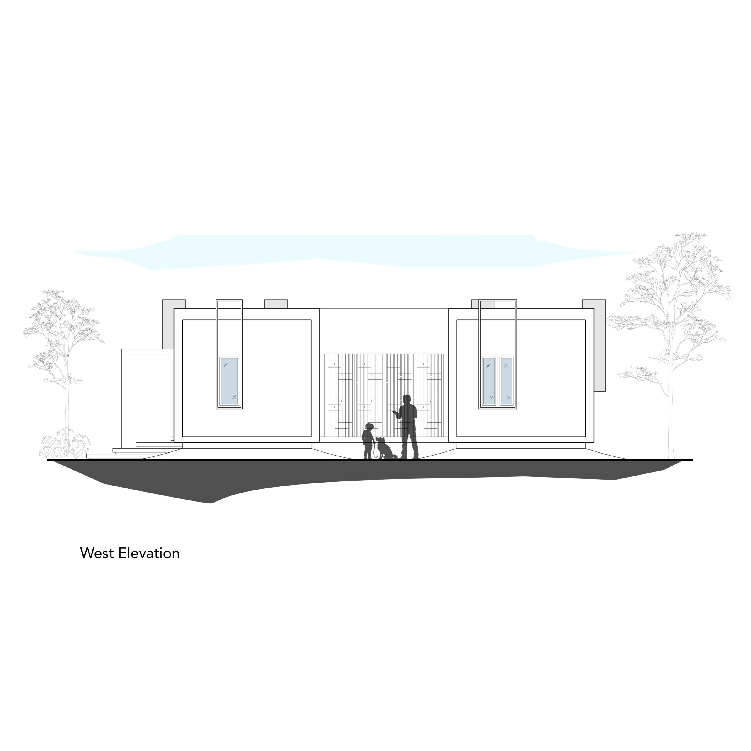
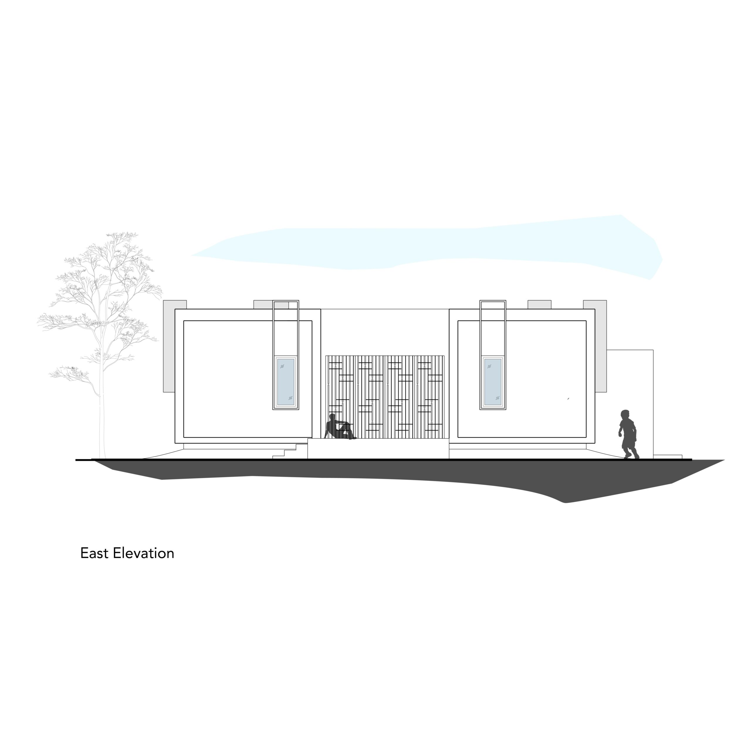
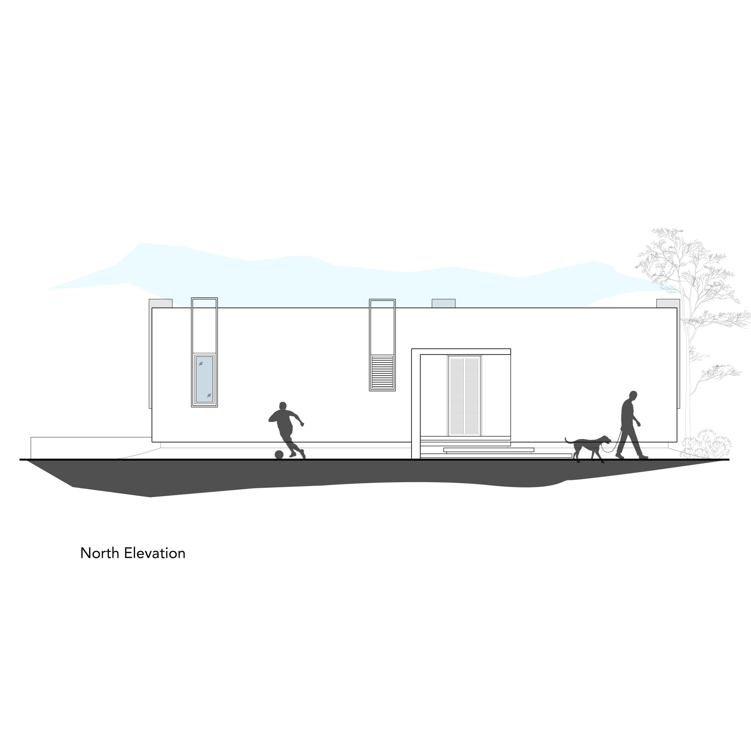
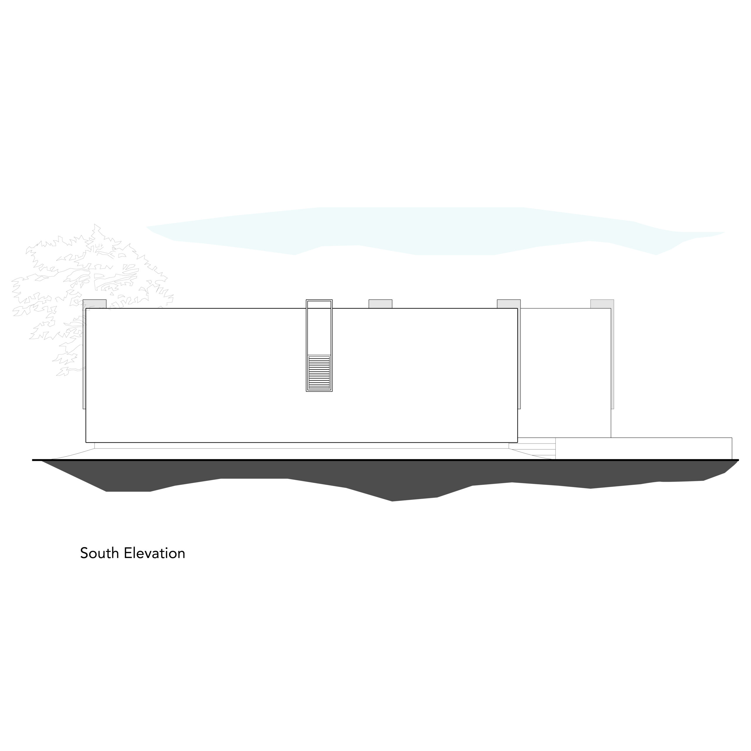
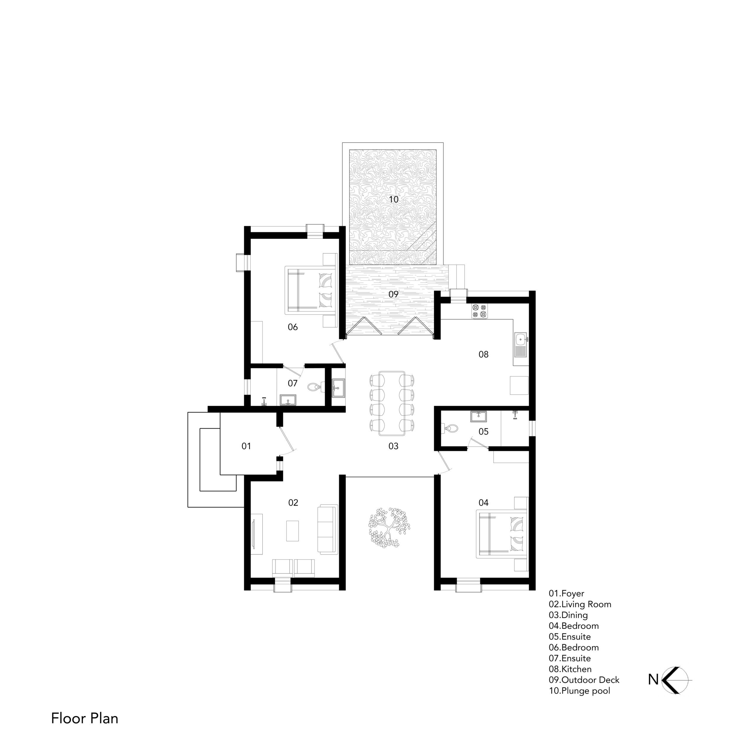
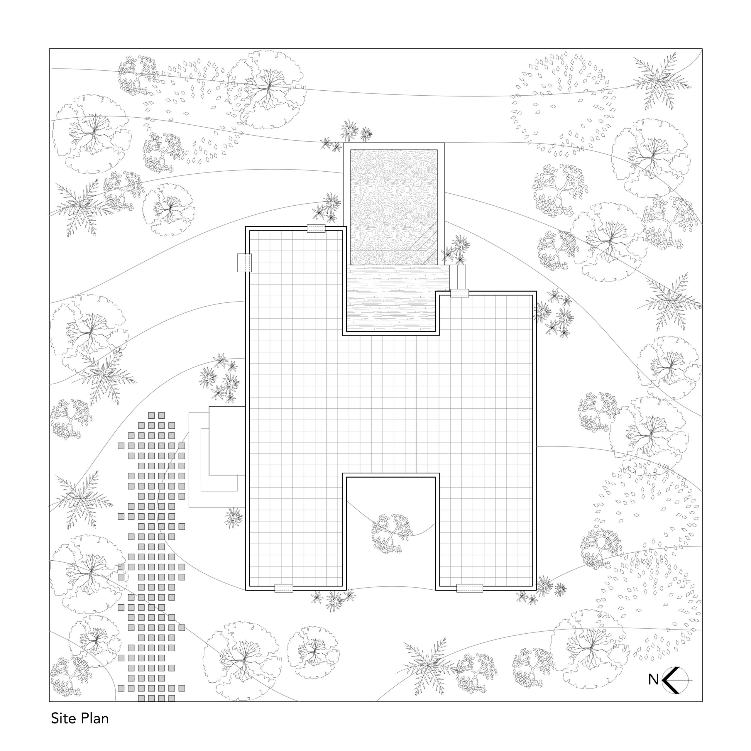
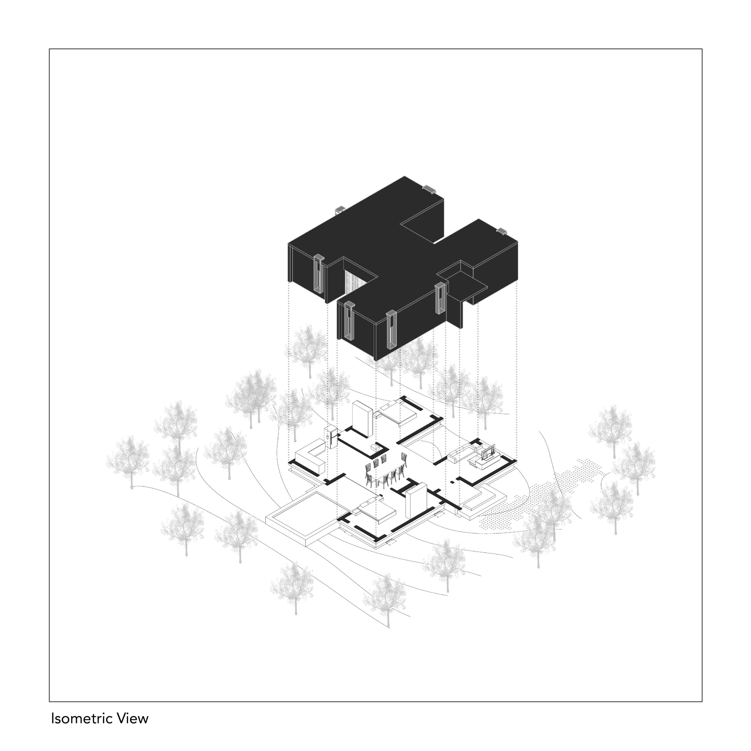
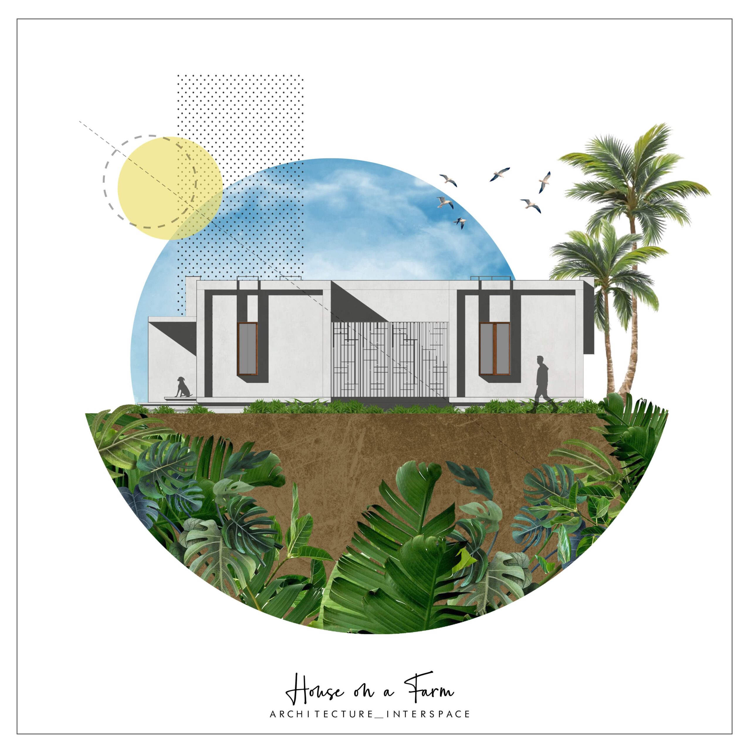
Project facts
Location: Karaikal, Pondicherry, India
Completion: 2021
Building Function: Residential – Farmhouse
Lead Architects: Ar Goutaman Prathaban, Ar Madhini Prathaban
Photographer: Yash Jain

