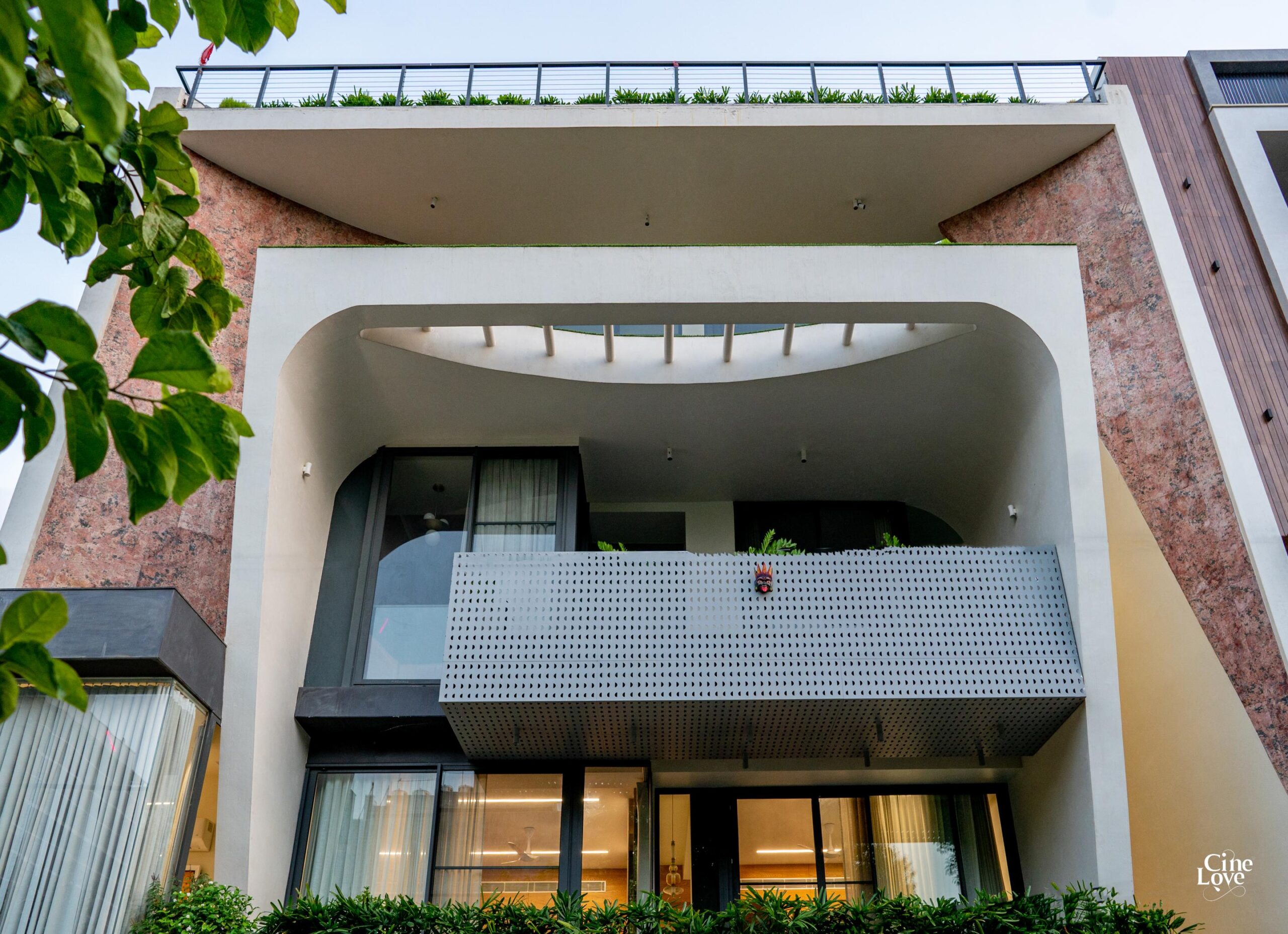
housTOGETHER, Delhi, by Plan Loci
housTOGETHER, designed by Plan Loci, is an endeavour to design a home for a joint family in Delhi.

housTOGETHER, designed by Plan Loci, is an endeavour to design a home for a joint family in Delhi.
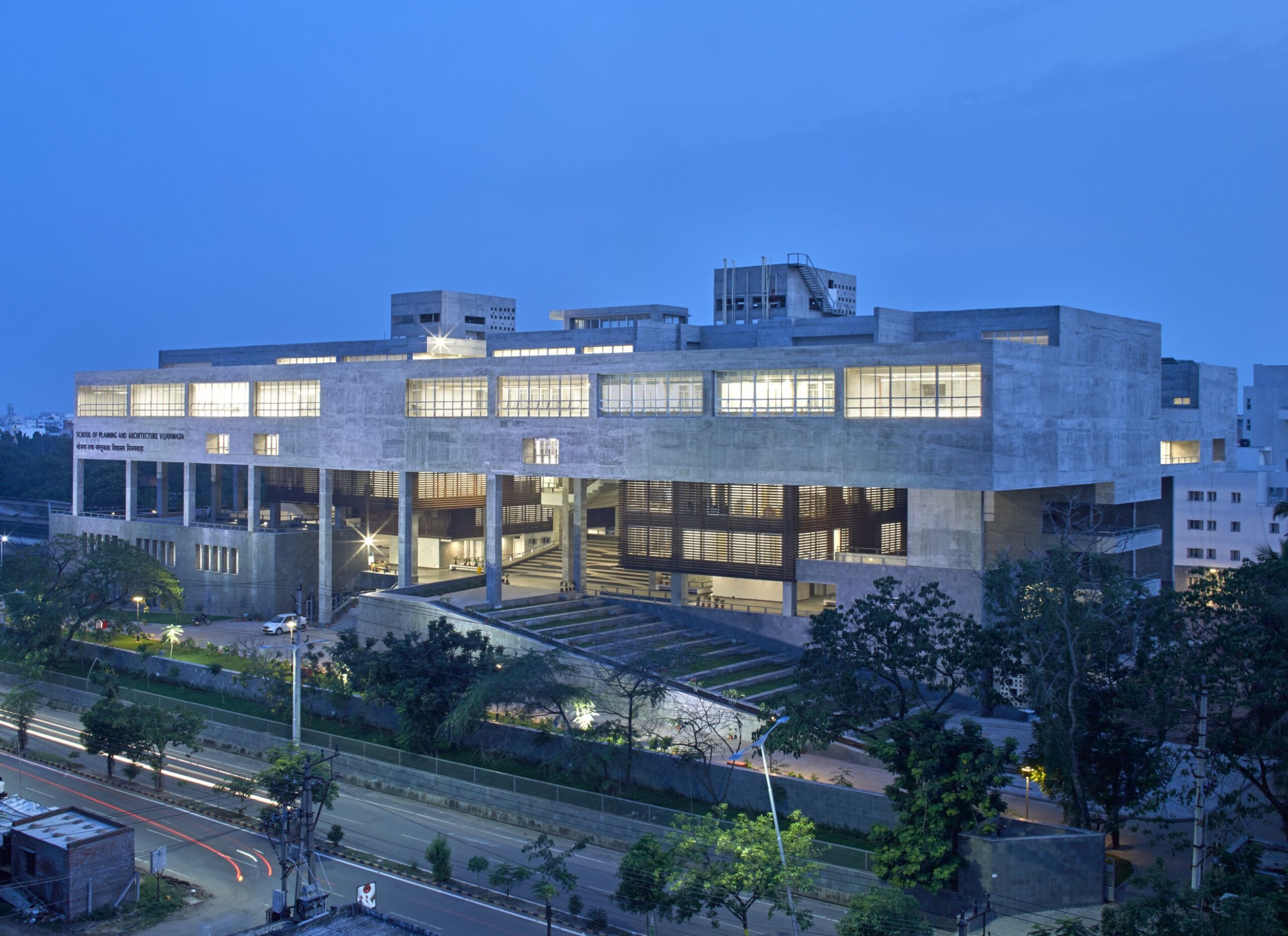
The School of Planning and Architecture, Vijayawada, designed by Mobile Offices, intends to create an interactive learning environment with a focus on its cultural context and environmental sensitivity.

Future Trajectories 2.0: Karan Darda Architects, Pune
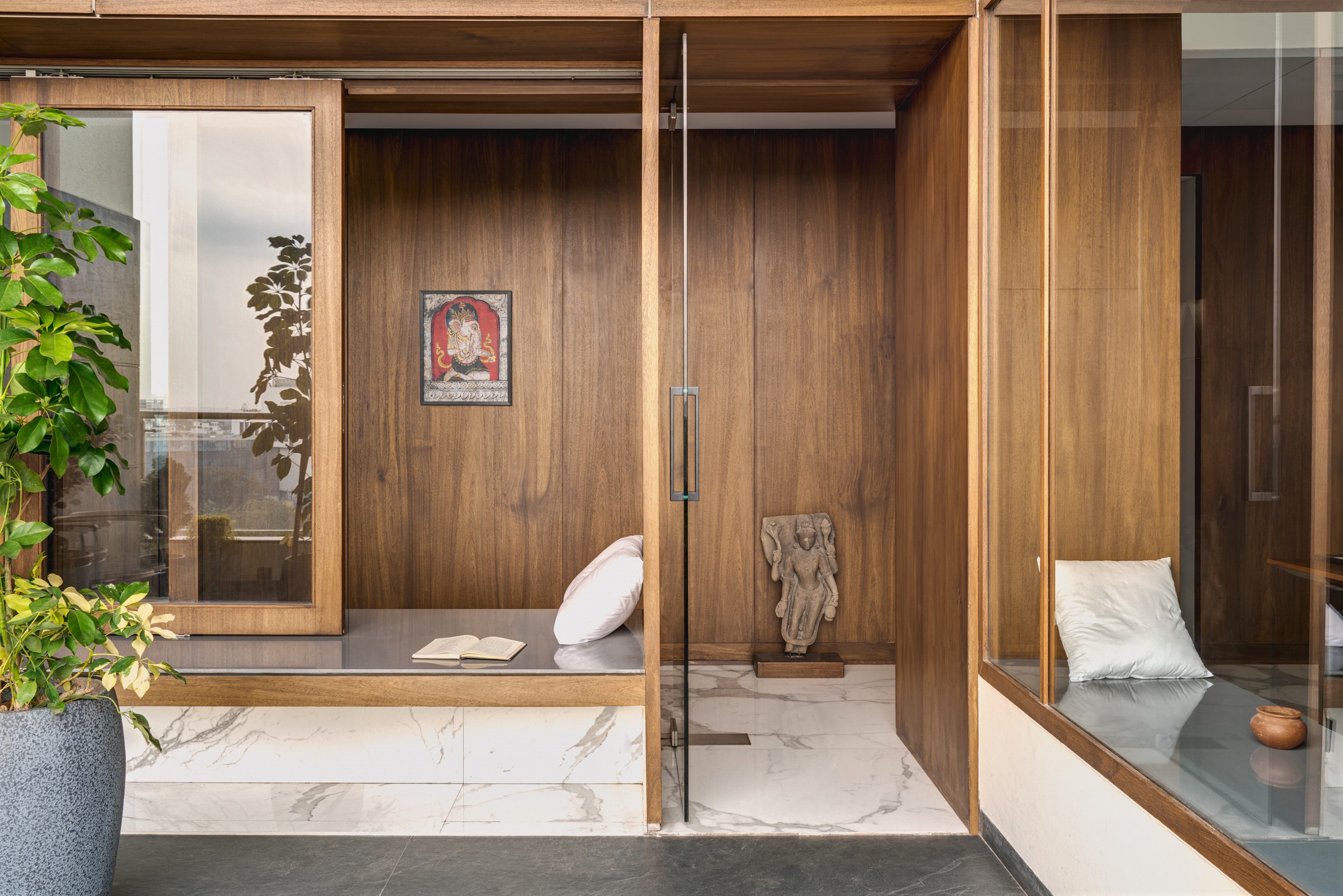
The Morning House by Karan Darda Architects is a three-bedroom house designed as a contemporary Indian space.
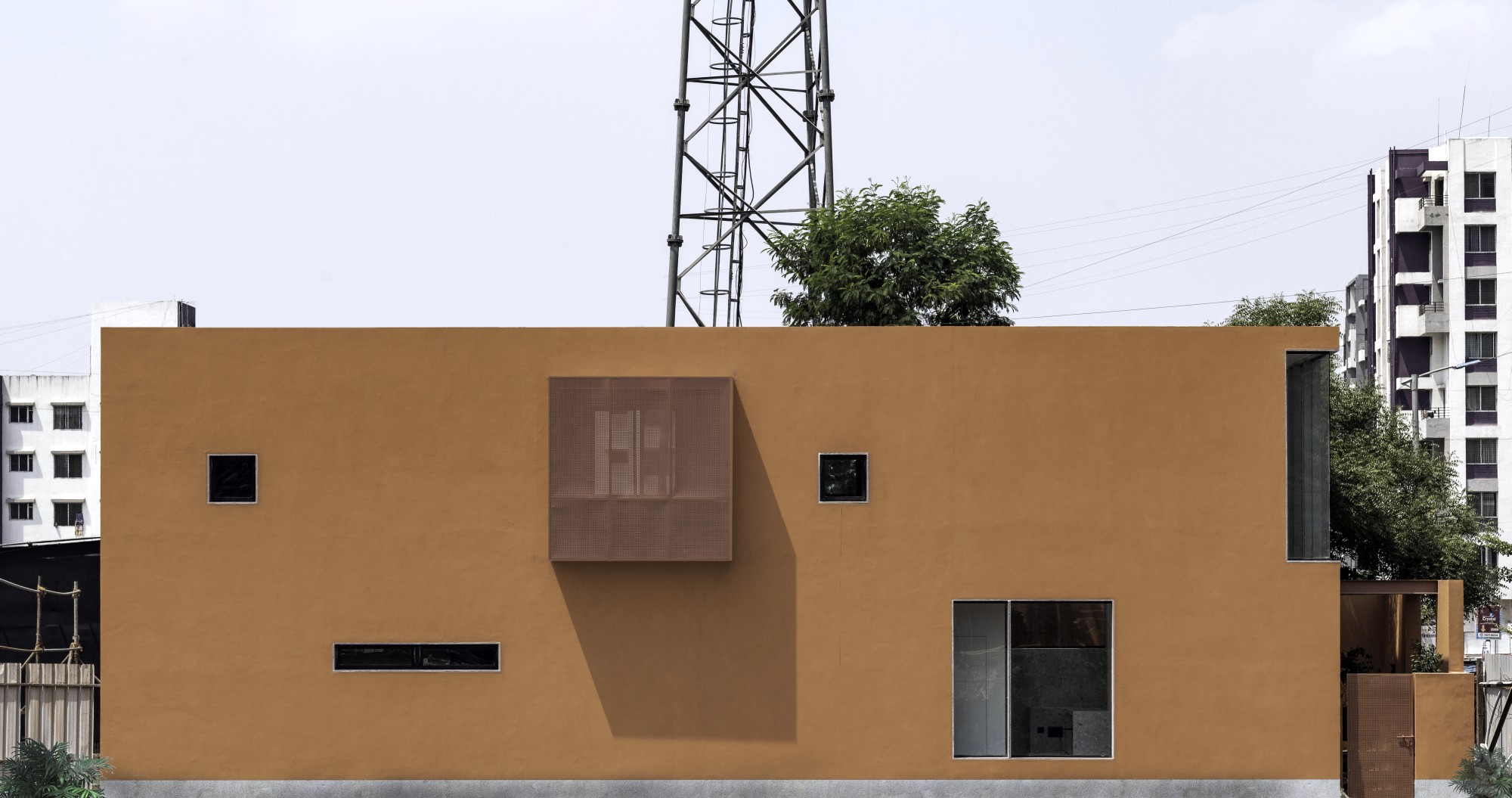
Karan Darda Architects designed the office space, Red + White Workplace, in Pune as a minimalistic yet dynamic building.

Tejorling: Radiance Temple by Karan Darda Architects is a Shiva temple built for daily worshipping by the locals.
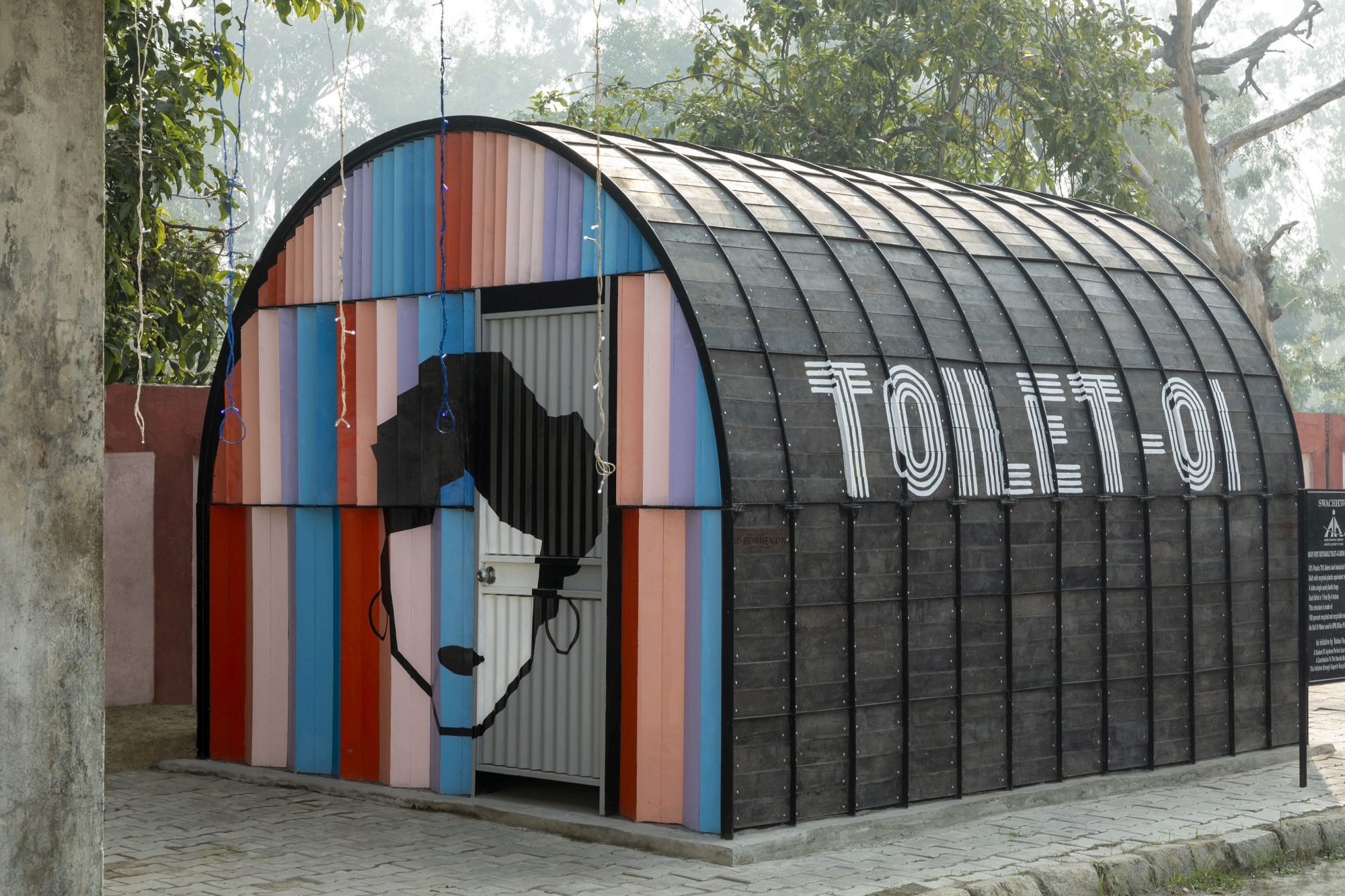
Toilet 001, by R+D Studio, is India’s first toilet designed with 100% recycled sustainable building blocks.
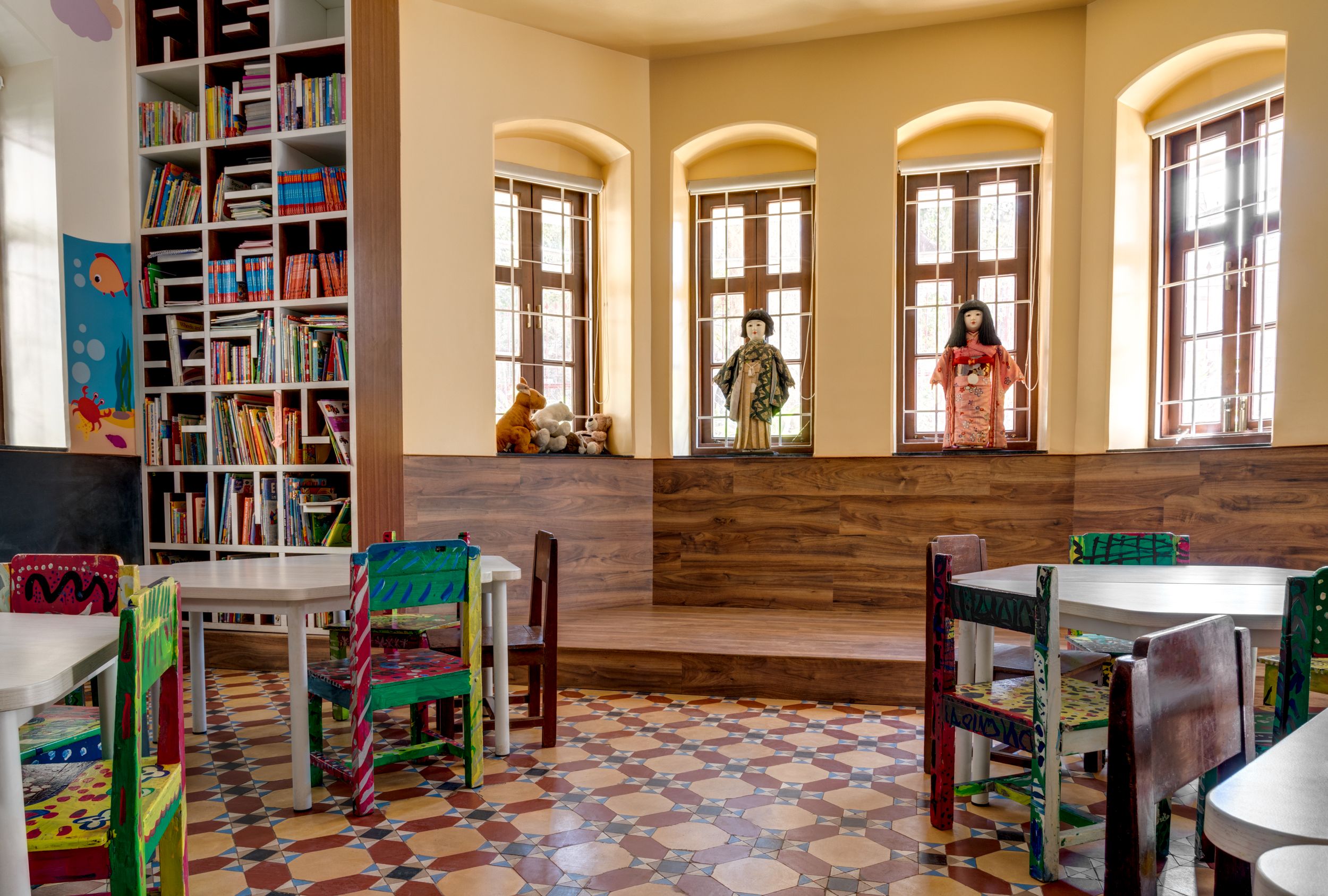
The Bombay International School (BIS), Mumbai, by Mobile Offices is housed in a 100-year-old heritage residential building. The design explores the idea of flexible and interactive learning environments.
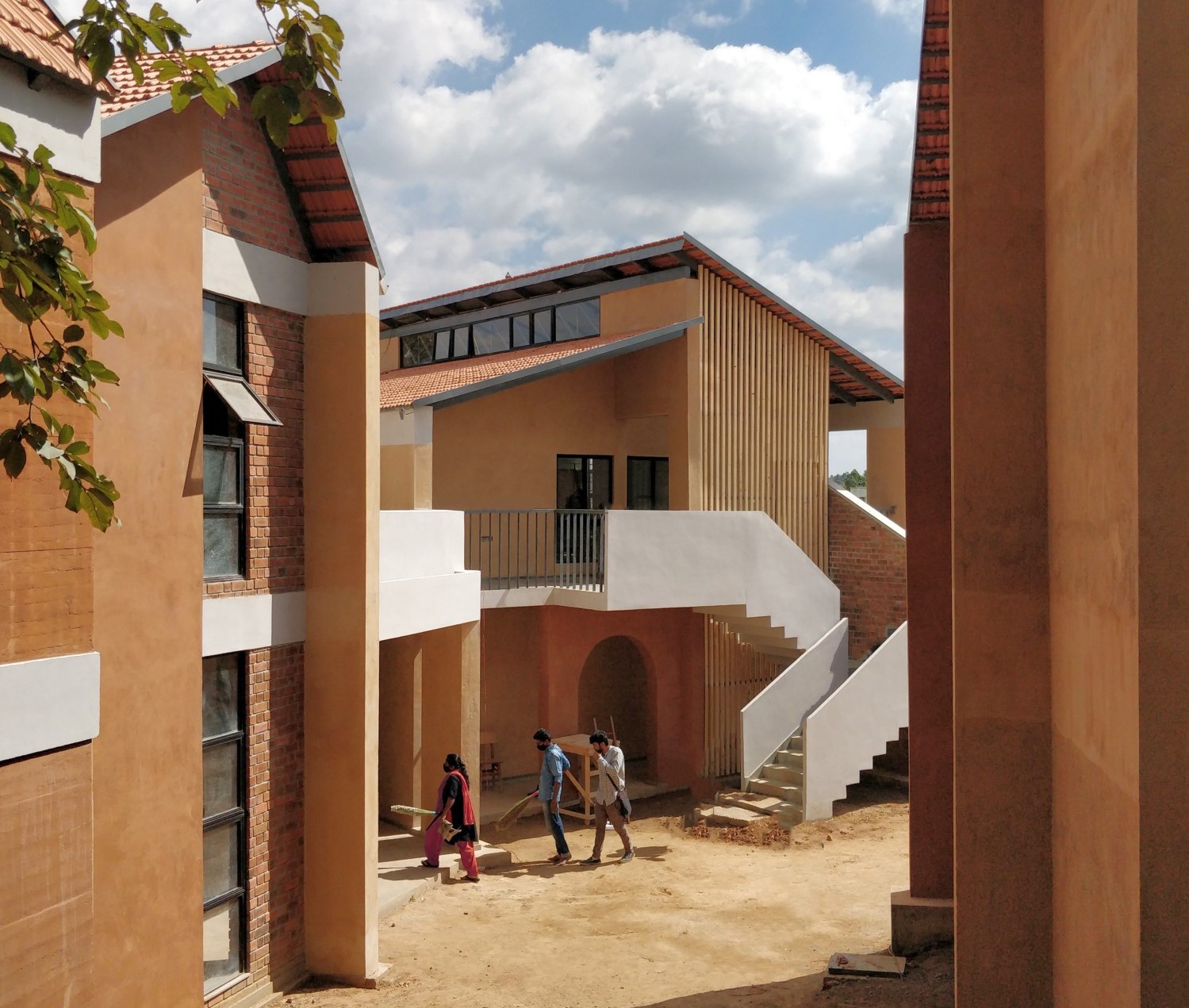
Samvada Baduku is a college campus designed by Made in Earth, in Bangalore, as a maze of smaller parts built around a central spline.
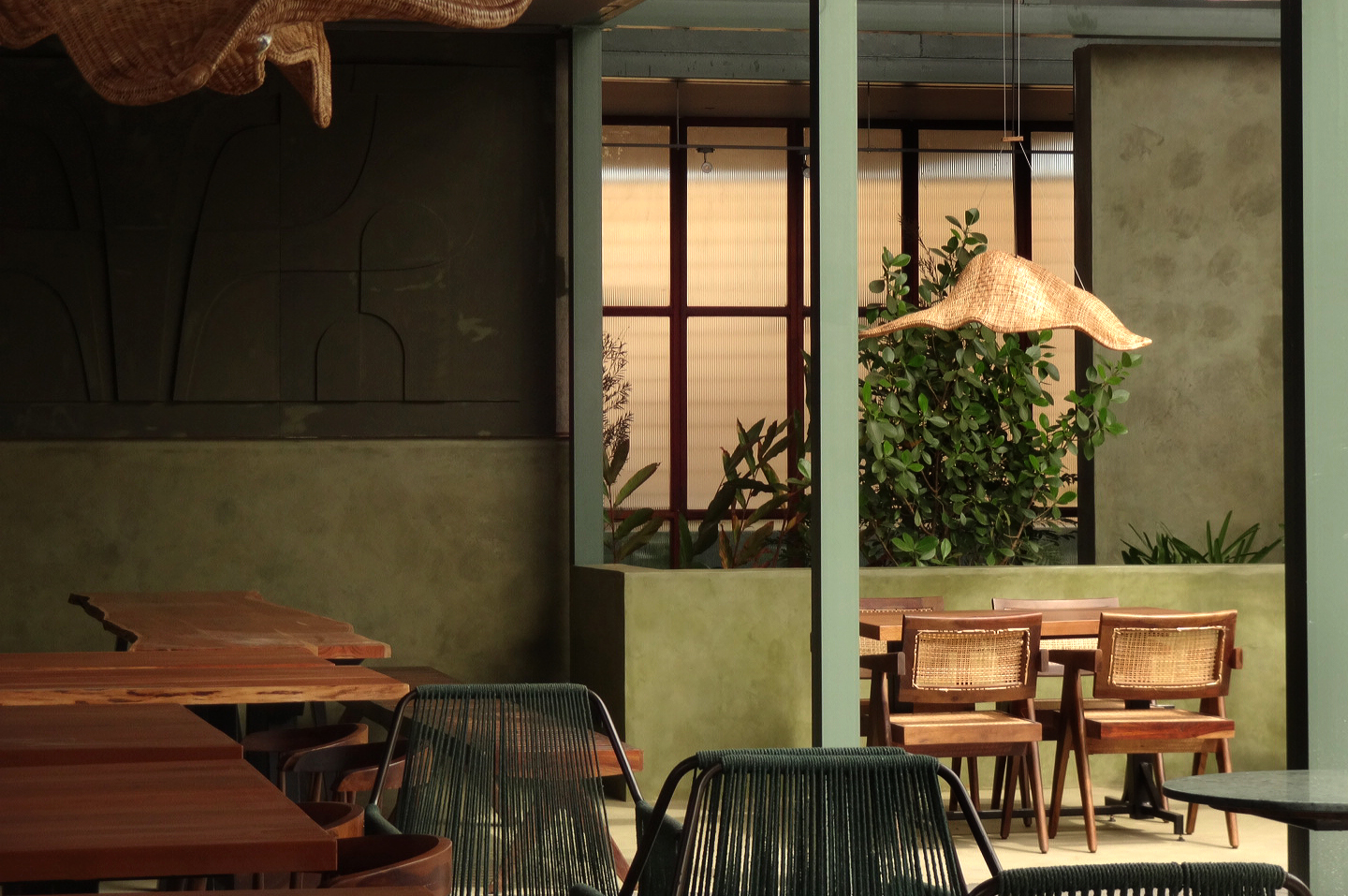
Designed by Made in Earth, Full Circle is a Taproom designed as a large framed structure with an open plan that gives a sense of being outdoors.
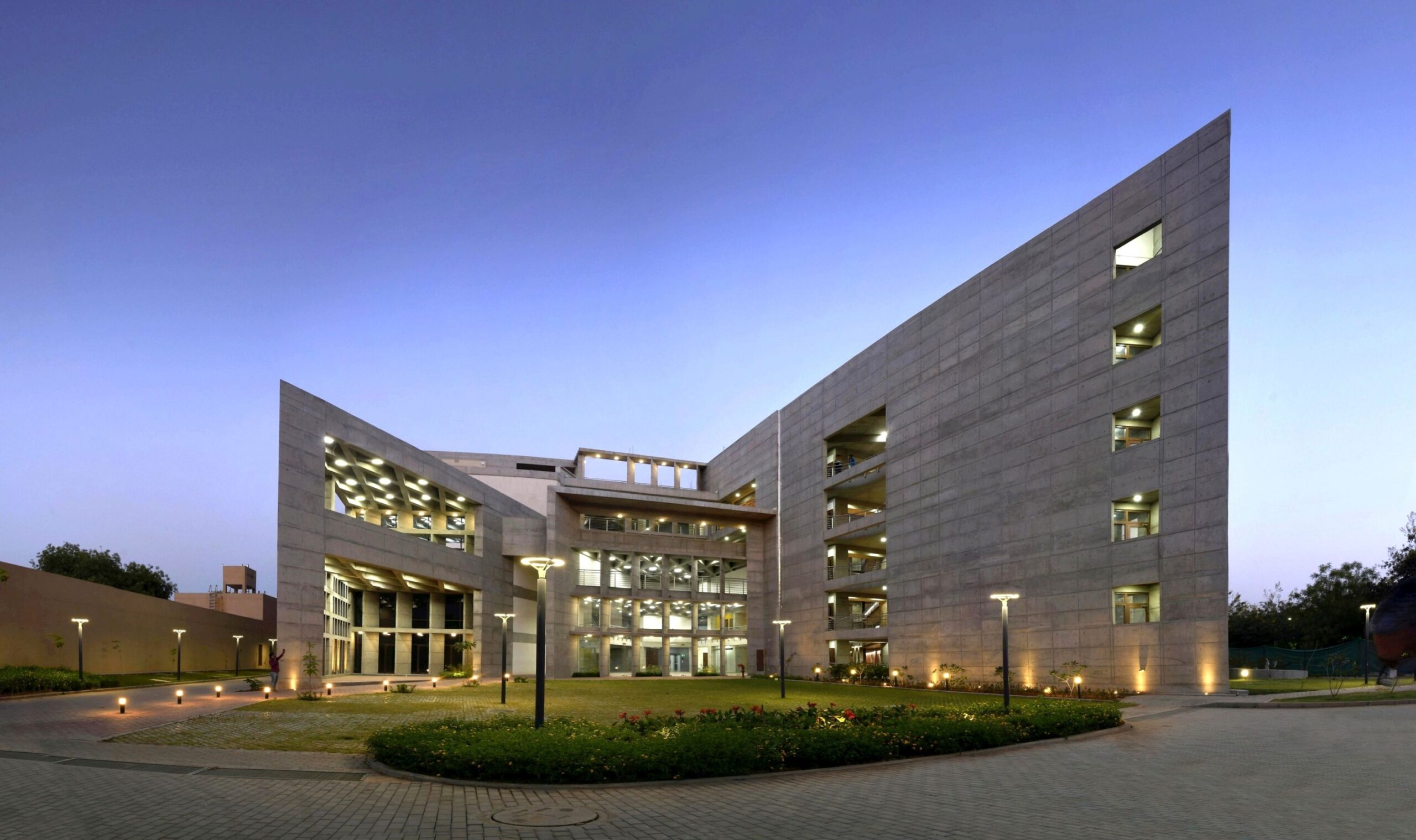
Designed in a vocabulary inspired by location, the IIT Gandhinagar Guest House by Delhi-based Neeraj Manchanda Architects provides an attractive physical environment to the Institute’s guests, visiting faculty and scholars. Megha Pande from ArchitectureLive! interacted with the firm’s founder and managing partner, Neeraj Manchanda, to understand the project’s development, from the concept stage to its execution.
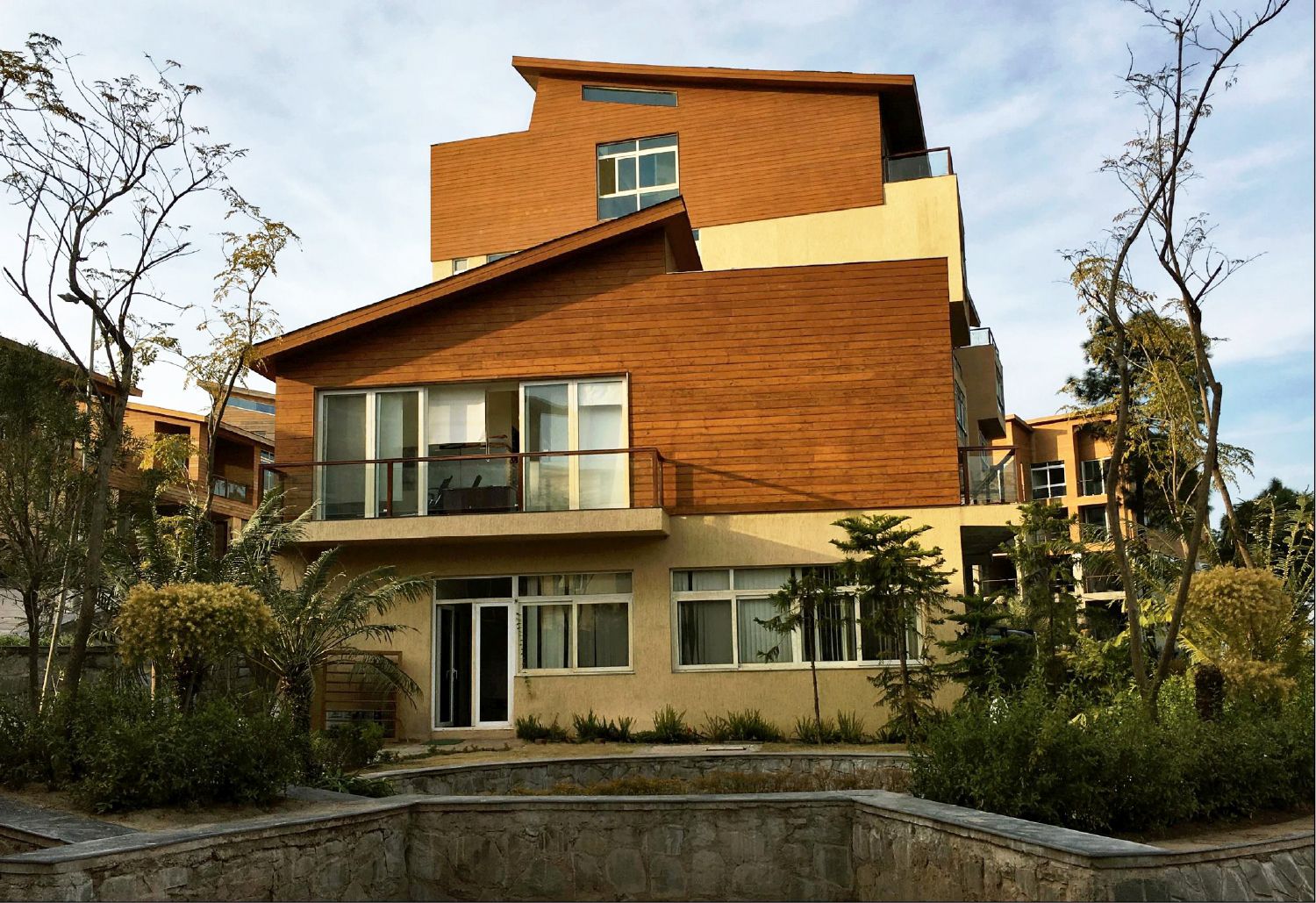
Traversing terrains – Tata Myst Housing, Kasauli by Mobile Offices, are luxury weekend homes on the scenic hills of Kasauli in Himachal Pradesh. The brief was to create a retreat for the city dwellers with privacy, while providing common recreational facilities.
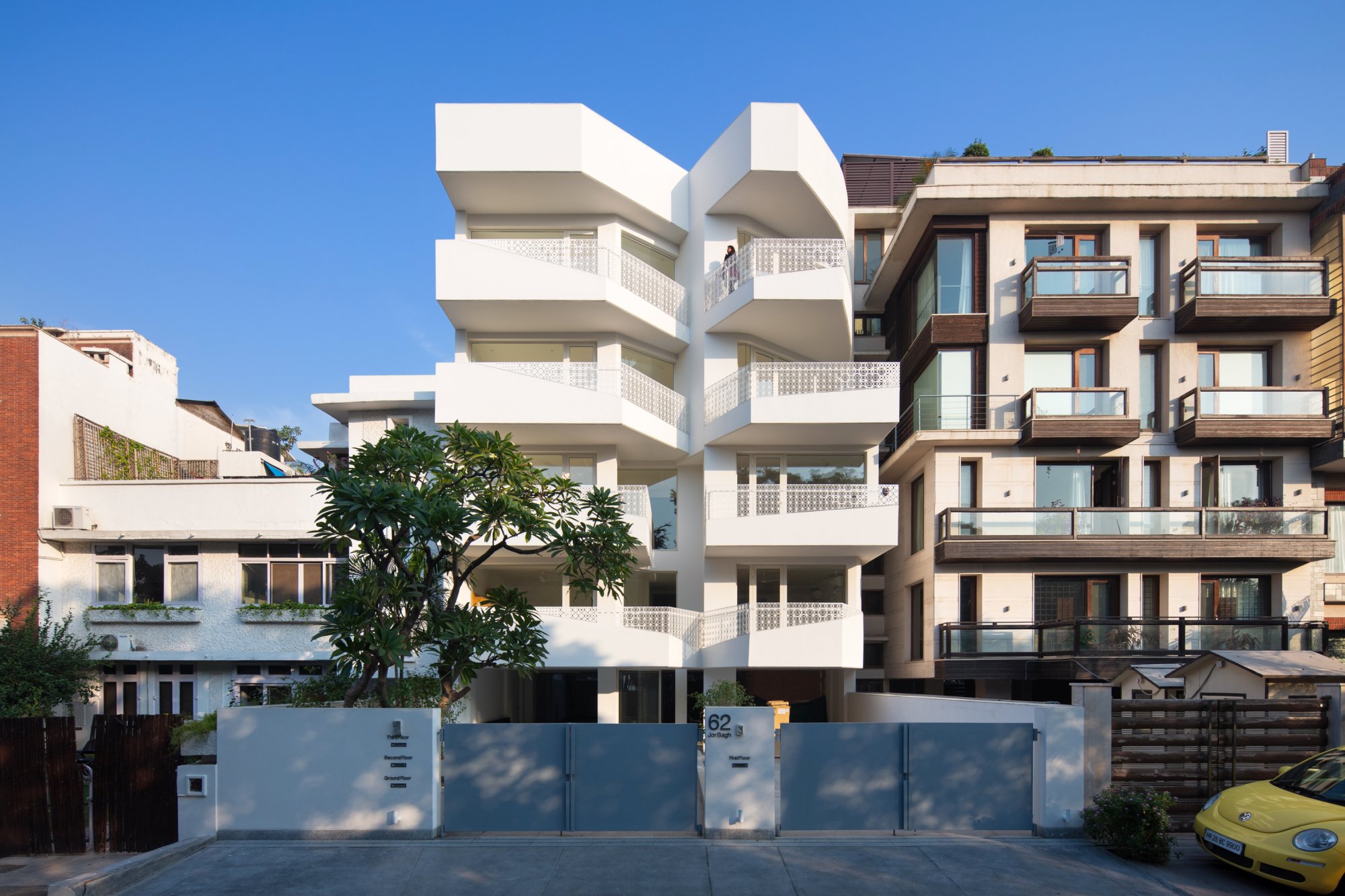
Founded in 2013, we are a multi-disciplinary practice operating in the fields of Architecture, Urbanism,Interior Design, Research & Development; with a focus on creating ecological,
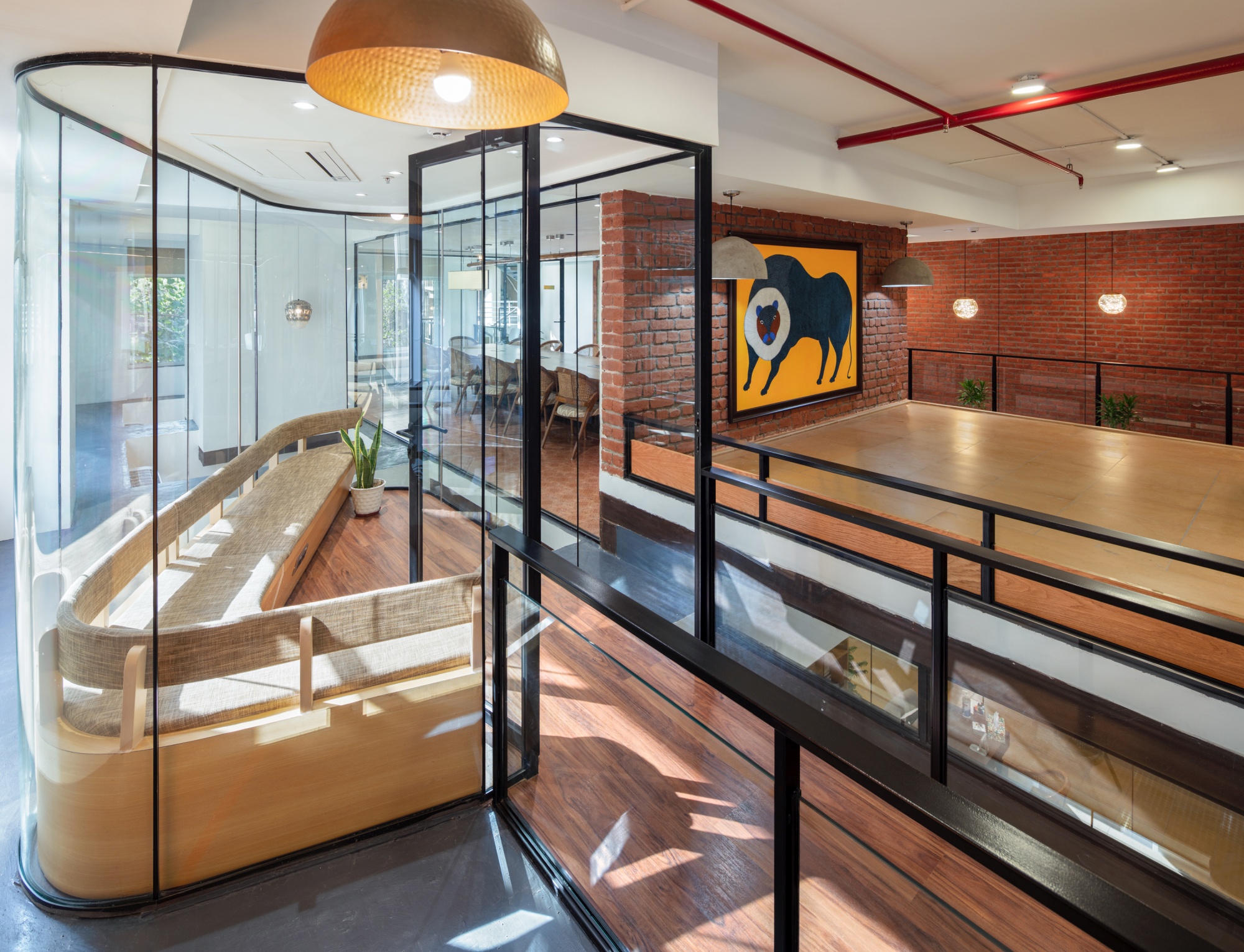
common Ground practice designed the interiors for two Delhi-based offices of Harappa- an online learning institution. The design of the project, recalls the technologically advanced Harappan Civilization known for its world-class planning and efficiency and an extraordinary level of mass standardization.

Designed by common Ground practice, 62 Jorbagh is a developer apartment building in Delhi, designed as a scaled vernacular idea at an urban level.
Stay inspired. Curious.
© ArchiSHOTS - ArchitectureLive! 2024