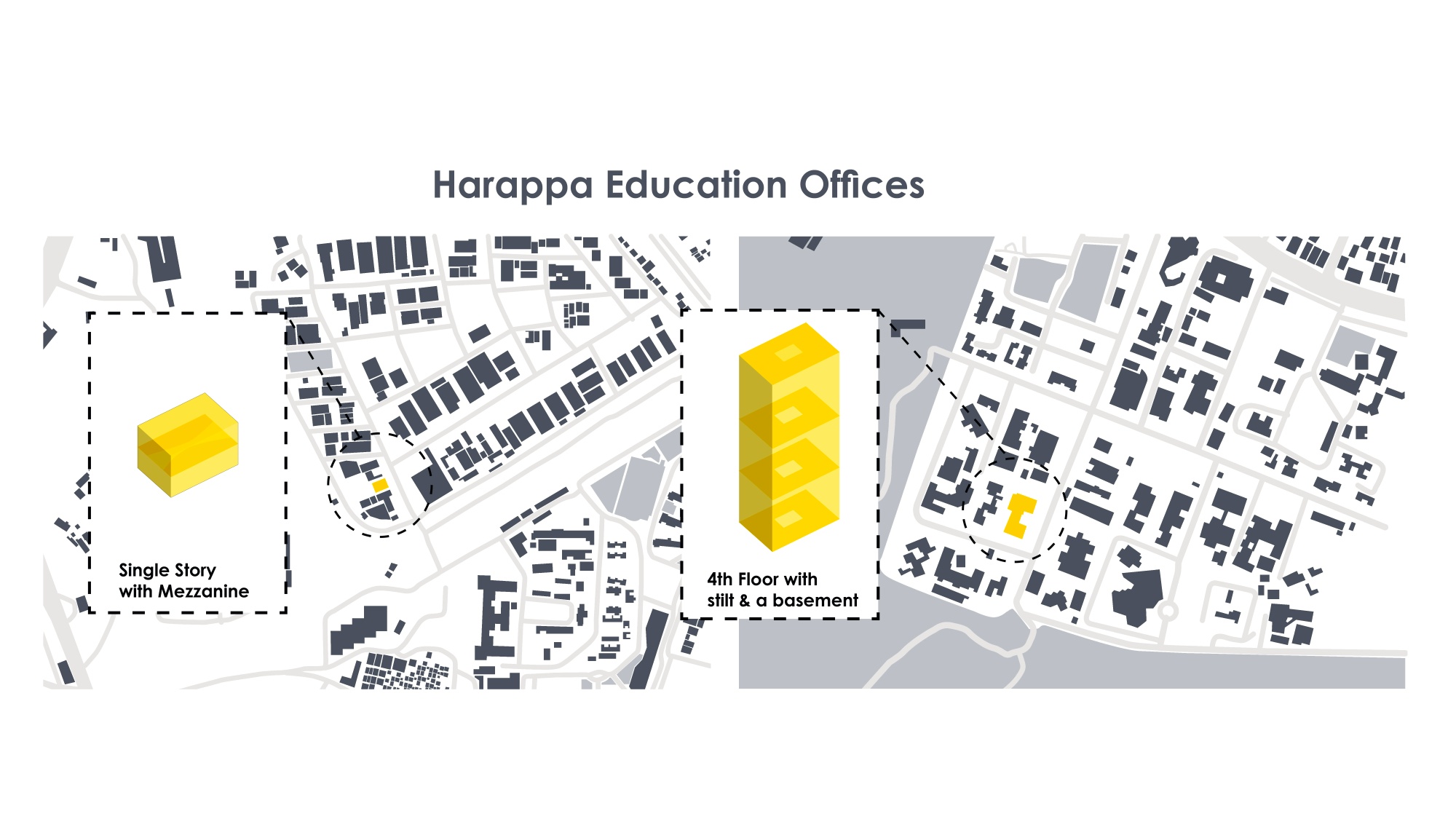Commercial Office Interiors | common Ground practice
Having worked on multiple projects in the space of workplace design, ranging from a scale of 600 sqft to 13,000 sqft., from start-ups to NGOs to MNCs namely, ShareIT, UN-Habitat, Centre for Policy Research- New Delhi, IIT-Delhi, etc., our key investigation has been to understand the ‘future of work’ and workplaces and thereby rethinking the design for these spaces, places and their infrastructures.
Instead of looking at the workplace as a “homogenous” global act, we bring the cultural, local place-based and material-based nuances into their spatial design. Not only contextualizing the workspace to the brand and physically manifesting the ethos of the company, but also contextualizing the spatial quality to an Indian context.
One of our major commissions in the commercial design space is two offices for Harappa Pvt. Ltd. When Harappa was founded in 2018, we built their first office, a 2,100 sqft, 15’ high volume, accommodating a staff of 30 people. Within 6 months of their moving into the completed offices, we needed to scale up their workplace into a new 13,000 sqft building comprising four floors with a stilt, a basement and a terrace. Here we got to pivot from a small scale to a large scale, with the challenge to retain the spatial qualities extrapolated during the making of the first office.

HARAPPA is an online learning institution that teaches foundational habits for the workplace through a unique system called the ‘Harappa Habits’. The design of the project, recalls the technologically advanced Harappan Civilization known for its world-class planning and efficiency and an extraordinary level of mass standardization.
Taking cues from the HARAPPAN COURTYARDS as a place to meet, interact and exchange knowledge, the design defines A CENTRAL ENTRANCE COURT AS THE CORE, a hub for exchange, around which varied functions, types and scales of workspaces are organized. An entire floor of meeting rooms was added, with video-conferencing capabilities which can accommodate 50-odd people out of 200 strong headcounts. Along with the meeting spaces, interesting backdrops were required by the client for shooting purposes therefore our objective was to design the office in such a manner that distinct spaces could be created which would also serve as backdrops for their shoots.
Finally, a STRUCTURED YET FLUID spatial quality was achieved, which in every part of the office is reminiscent of the COMPANY’S strong BRAND IDENTITY and ethos. Our driving force for the design was to physically manifest the company’s USP- TO MAKE THE WORLD OF WORK BETTER.
While the second office was being designed, the covid pandemic broke out. Our second design pivot was to make the workplace covid resilient. For the same, the spatial programming was designed to support social distancing which went generously hand in hand with the structure and layout of the office – with double-height spaces, walkways, and distinct islands of workstations.
Operable windows and open-air eating spots were integrated into the design so that employees feel safe to interact when their masks are off. New ventilation features such as ‘Ionisers’ and exhaust fans were added to all floors for improved air circulation and to reduce airborne contaminants. We used research done in NY Public Schools etc. to inform mechanical and spatial strategies that would make the offices safe to work from.


Renders
Images
Project Facts
- Harappa, Katwaria Sarai
- Location: Katwaria Sarai, New Delhi, India
- Status: Completed (1st October 2018)
- Area: 2145 sqft
- Type: Commercial Architecture, Interiors
- Harappa, Okhla
- Location: NSIC Okhla Sarai, New Delhi, India
- Status: 2021
- Area: 13000 sqft
- Type: Commercial Architecture, Interiors



































