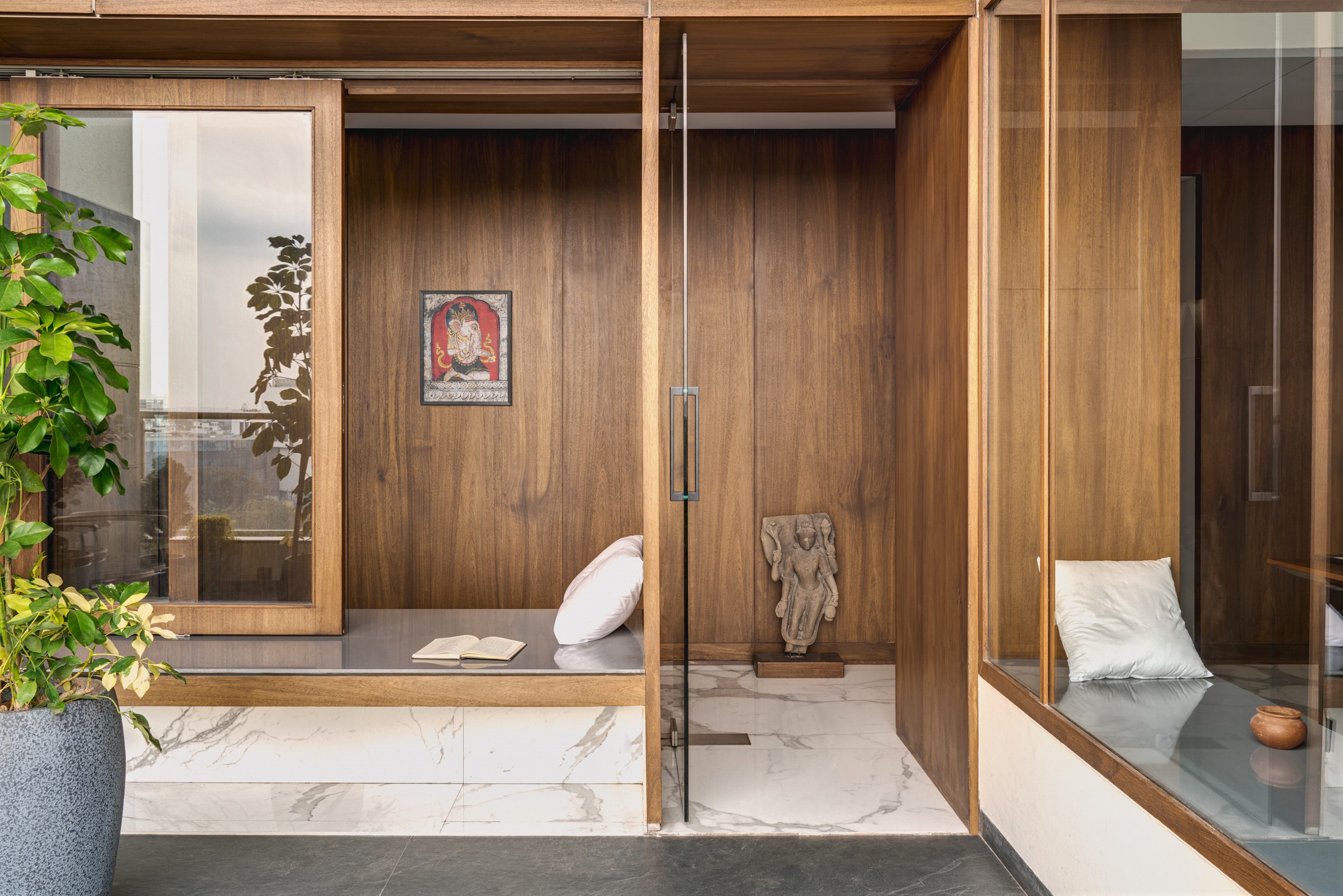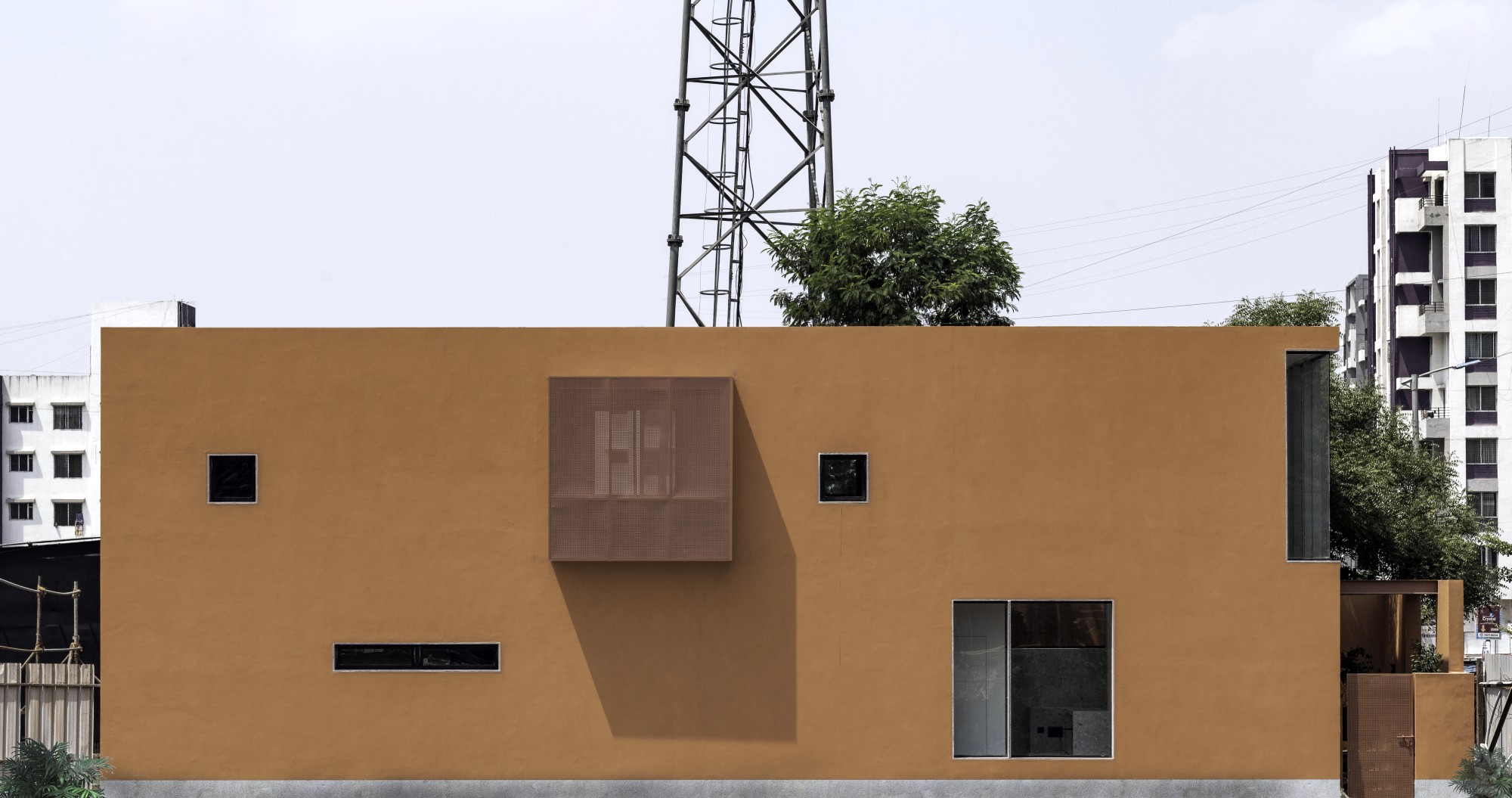Karan Darda Architects is an architecture and design practice established in the year 2019 and based in Pune, India. The practice aims to surpass the trends and provide a better spatial environment which is specific to culture, climate and context. We believe design is a result of the conscious use of memories gathered over a period of time. It evolves with the rise in consciousness. The spirit of learning from everything around us keeps us reinventing ourselves.
The morning house is one of the first few projects where we explored interior design and space making. The idea then was to understand the beauty of an existing given space and to enhance it further with interventions which would involve local art, cultural motifs, colours and materials.
Devising a spiritual place in today’s times is challenging as temples and religions are no longer limited to personal one-to-one association with God. The Tejorling Radiance temple design intends to look like a sculpture and is a result of careful extraction from the traditional forms put together in a simpler way so that the locals could easily associate themselves with it. The structure is built using reddish-orange coloured concrete which helps it to contrast and stand out in the surrounding greens
The red + white office is a project executed on a linear plot with an approximate size of 19×6 meters. The project brief was to design a new office space for a construction company to cater to upcoming projects in the area. With most of the architecture in this area being typical, it was the client’s wish to design the new office building that would stand out as a dynamic yet minimal, striking volume, easy to recognize both from the residential area and the adjoining highway.
Currently, the studio has a strength of 8 architects including a few interns and is involved in designing various architecture and interior projects ranging from Housing, private residences, retail, office and culture.
About the Founder
Karan Darda pursued his bachelor’s from Pune University in 2013 and master’s (Urban Buildings) From Glasgow School of Art. Prior to establishing the practice he briefly worked at Mindspace architects with Ar Sanjay Mohe and at RMA architects with Ar Rahul Mehrotra. He mostly likes to paint or travel to Indian Historic and Heritage places, when not occupied with studio work.
Key works by Karan Darda Architects









