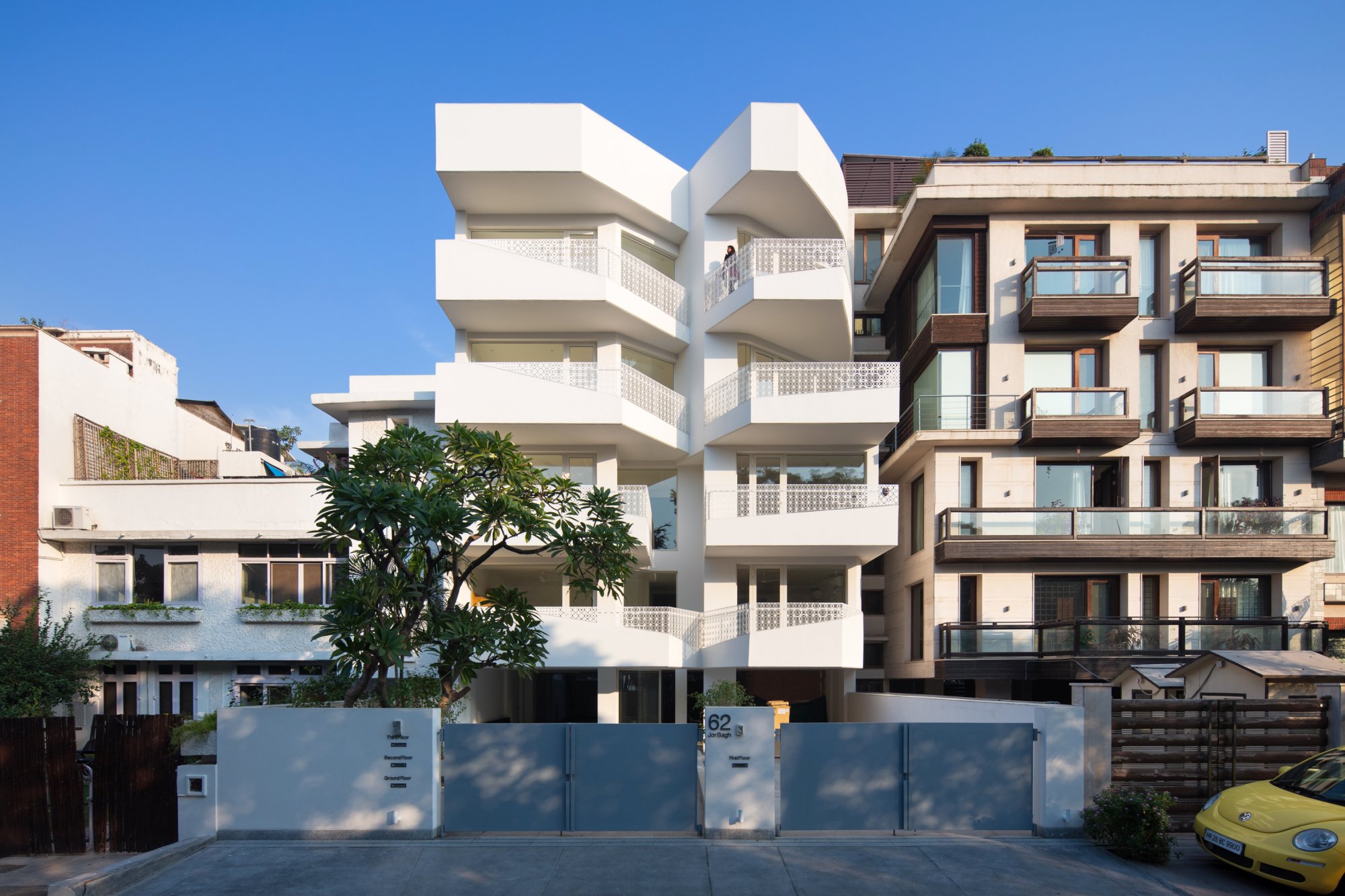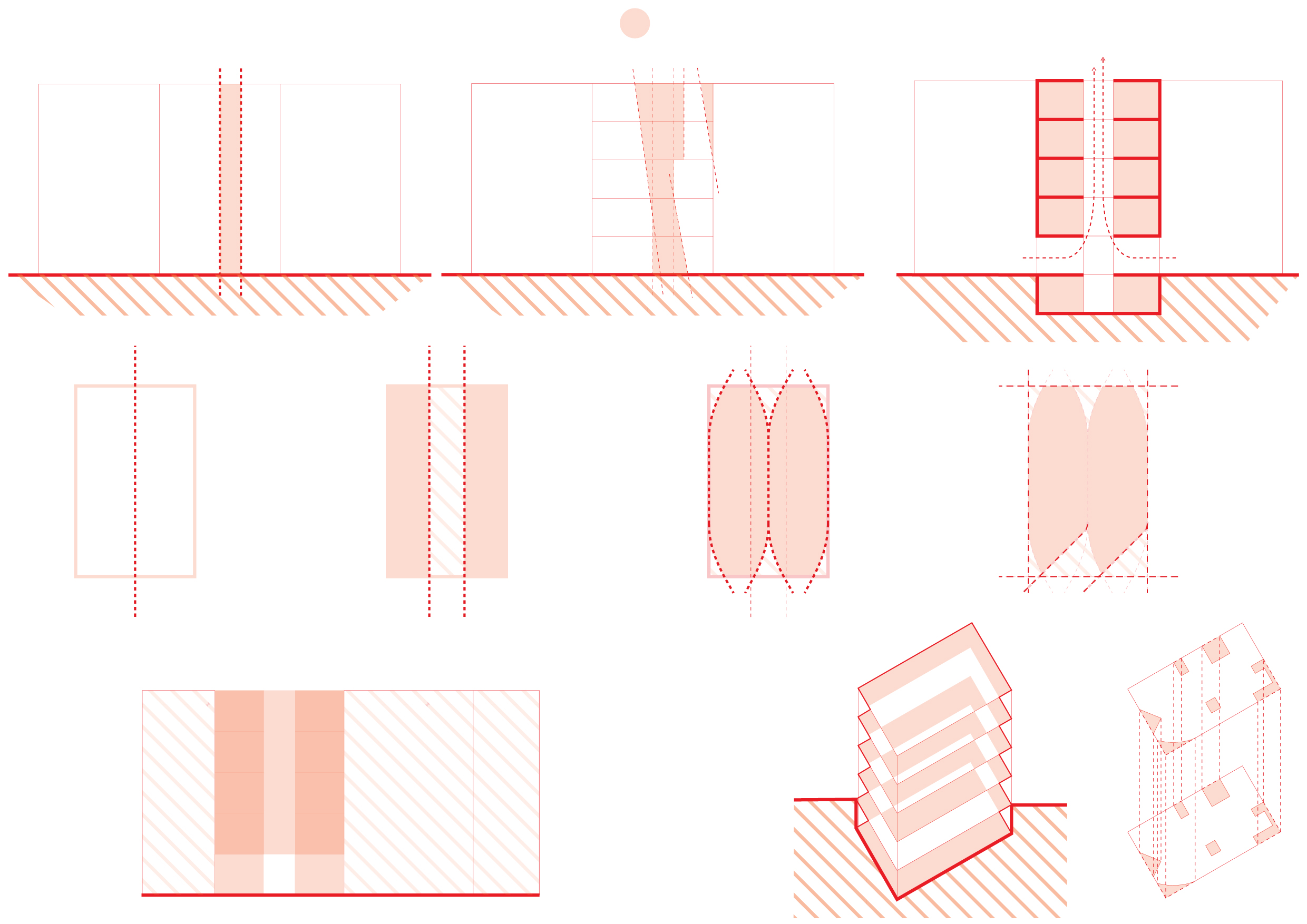
62 Jorbagh, by common Ground practice
We conceived a scaled vernacular idea at an urban level. The site was a deep linear plot opening on the shorter sides, namely the front and the back, that provide park views. Typically, in deep plots, the central part of the house does not get ample light and ventilation on the lower floors. To mitigate this, a system of shafts and openings was designed to bring in adequate natural light and ventilation throughout the building mass. Qualitatively, equal importance was given to designing the helper’s quarters, a program which is usually neglected in Developer Housing.

The details of the building were designed by taking inspiration from the surrounding historical context and applying local building crafts. The balcony form and intricate railing design take inspiration from the railings of old houses in Lutyens Delhi and the stone carvings of neighbouring Islamic tombs. Detailing of the doubly curving parapet edges was done by local stone craftsmen. The process involved on-site prototyping before the final detail was arrived at.
The opaque parapets provide privacy from neighbouring homes and cleave in to give way for the patterned MS railing. The pattern of the railing transforms from opaque to more open, in order to view the green-scape. At the building level, the strategy was to open the visual angles to the park views and set up a series of ‘fluttering’ walls that orient themselves to the movement of the Sun. The resultant massing introduced mutual shading in the building which cuts the harsh summer sun while allowing the winter sun to penetrate into the building.
The interspaced voids and balconies in relation to the exterior openings provide natural light, ventilation and a view of the green-scape throughout the building. The deep ‘sun-shaped’ balconies serve as nuanced vertical shading elements that block the harsh summer sun while allowing the winter sun in, thereby increasing the usability of the balconies throughout the year.
Renders
Images
Project Facts
Location: Jorbagh, New Delhi, India
Status: Completed
Area: 12000 sqft
Type: Developer Apartment Building
Program: Basement, Stilt, Four 3 Bedroom apartments, each with a Helper’s Quarter and Terrace.


































