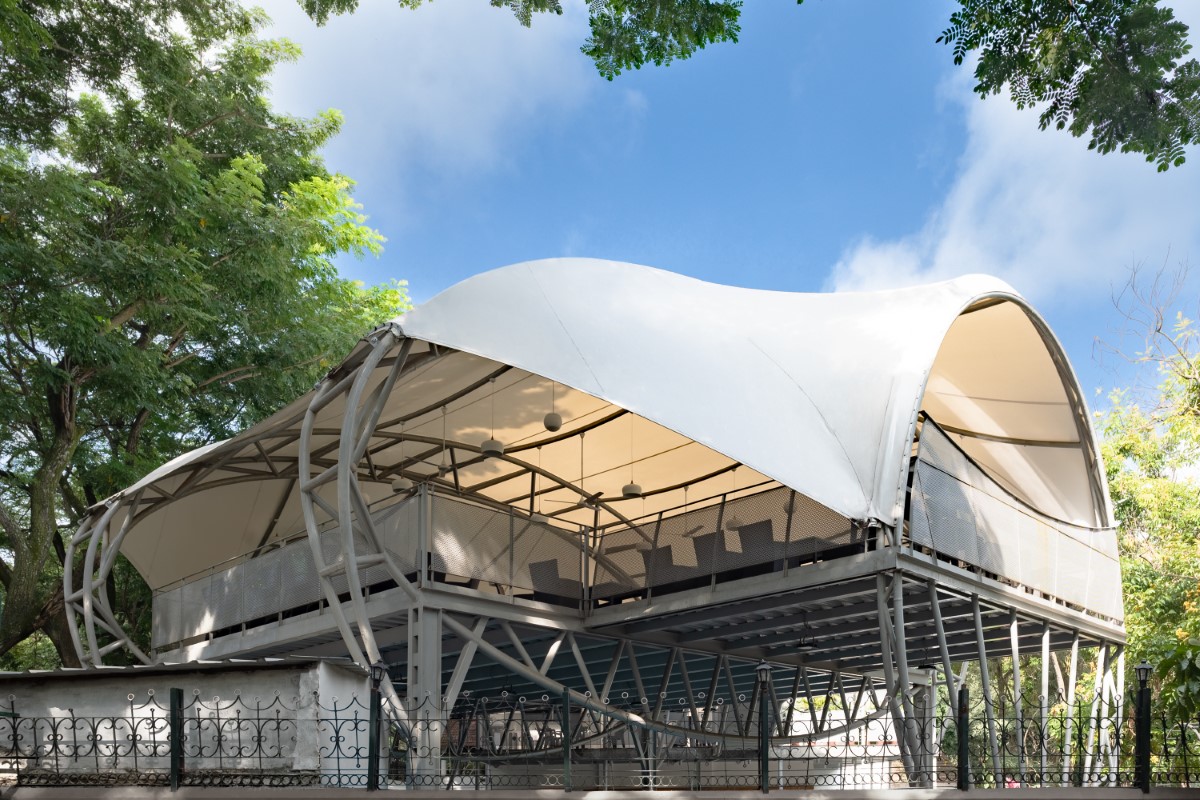Karan Darda Architects was given a tiny linear plot with an approximate size of 19×6 meters and a project brief to design a new office space for a construction company to cater to upcoming projects in the area. With most of the architecture in this area being typical, it was the client’s wish to design an office building that would stand out as dynamic yet minimal, with striking volume, and would be easy to recognize from both the residential area and the adjoining highway.
Considering the requirements, we decided to make the buildings in 2 levels which were spatially connected by an interesting terrazzo cladded staircase placed in the lobby area. The double-height lobby area is beautifully lit by a skylight positioned over the staircase and huge front-facing windows.
The idea of the building was to take in maximum east light through the double-height lobby and cut off the southern harsh sunlight. All the work area openings face north to ensure perfect daylighting. The ground-floor cabins are extended outside into small courtyards to create a soothing ambience.
The exterior of the building is textured with terracotta red pigmented sand so as to stand out in the nearby context while the interiors were kept mostly white. The minimalist approach and integral design create a serene and relaxing atmosphere for the working staff members.
Images
Project Facts
Project Name: red+white office
Completion Year: 2022
Gross Built Area: 200 m2
Project Location: Pune, Maharashtra, India
Program/ Use/Building Function: Office building
Photo Credits: PHX India
























