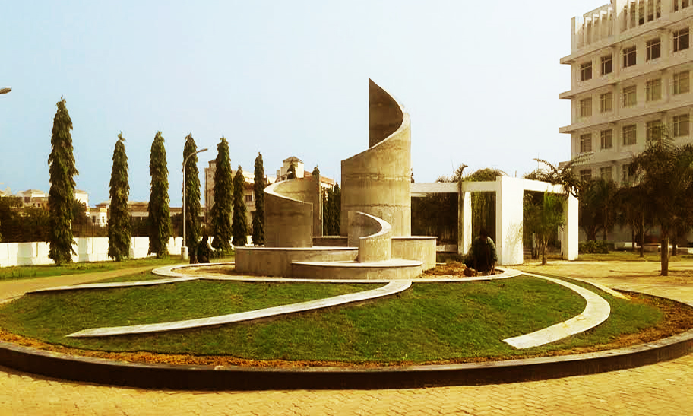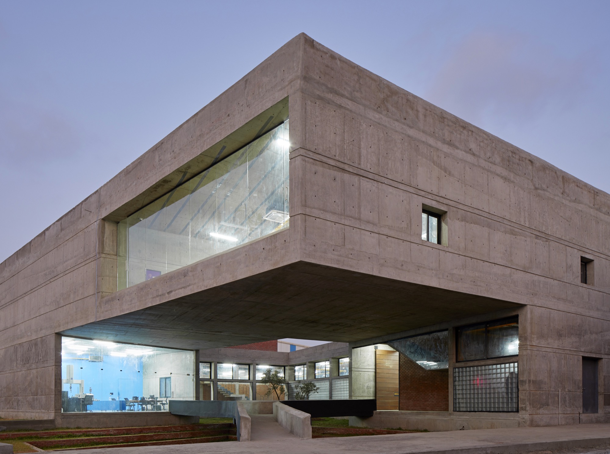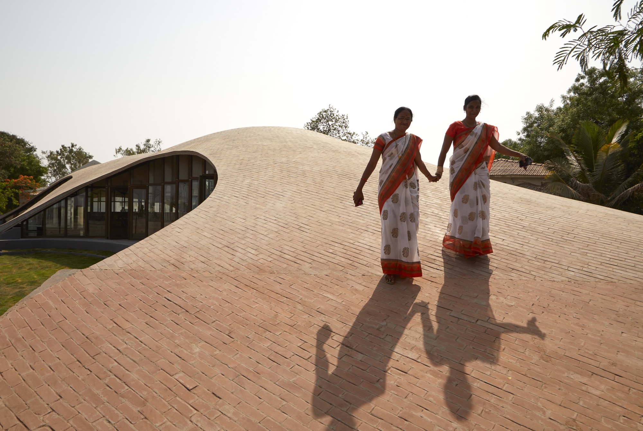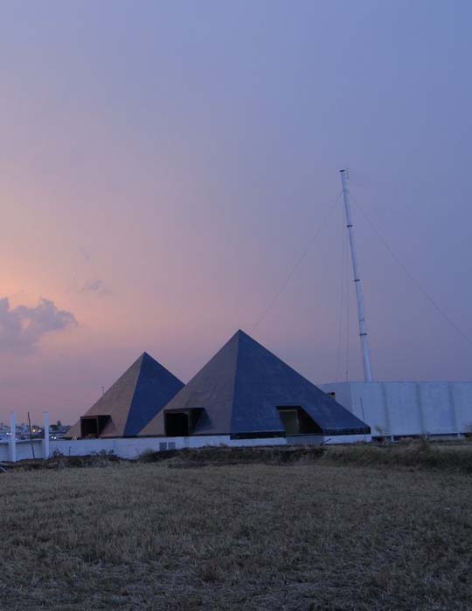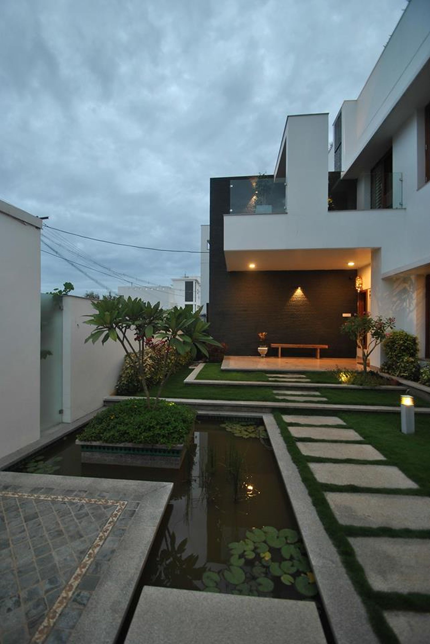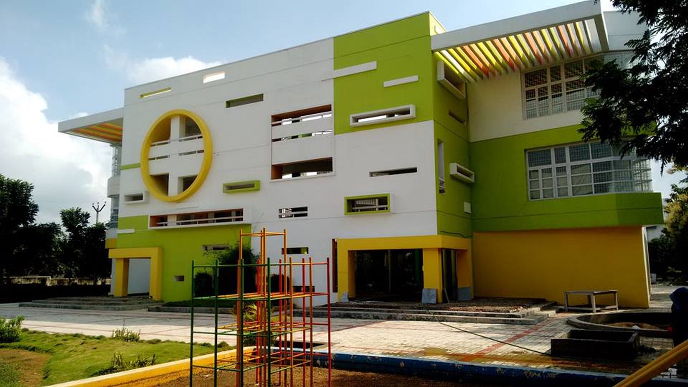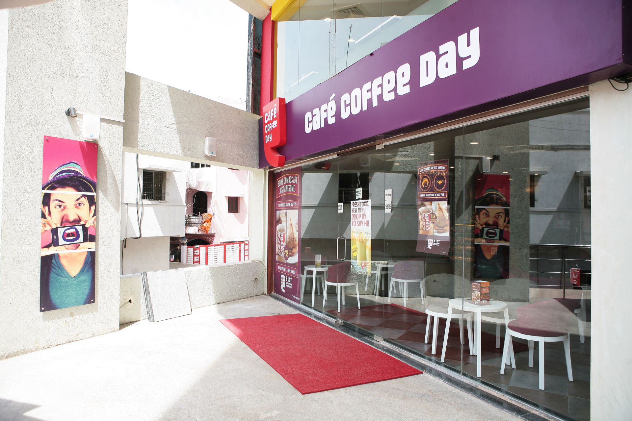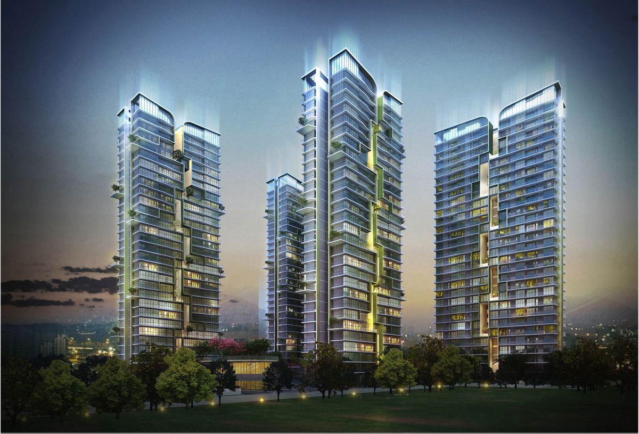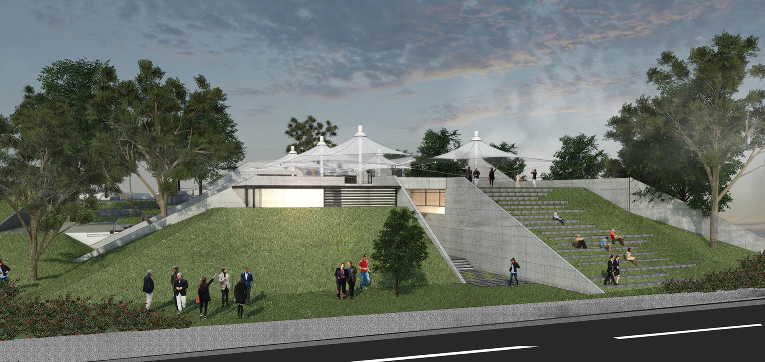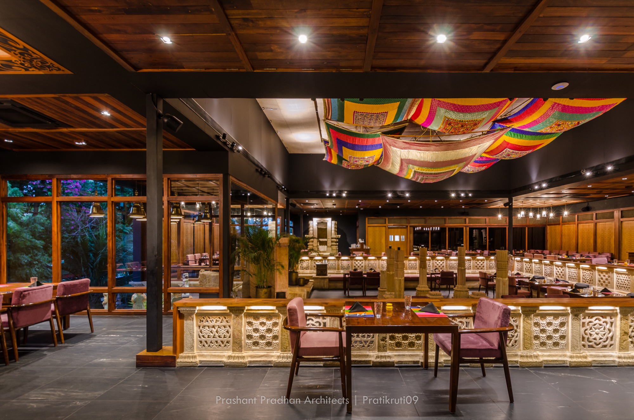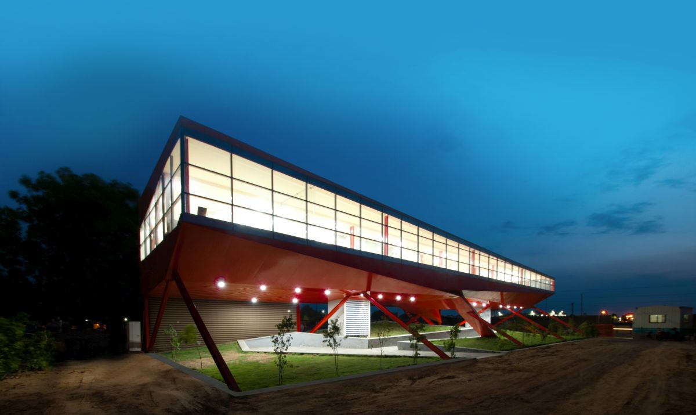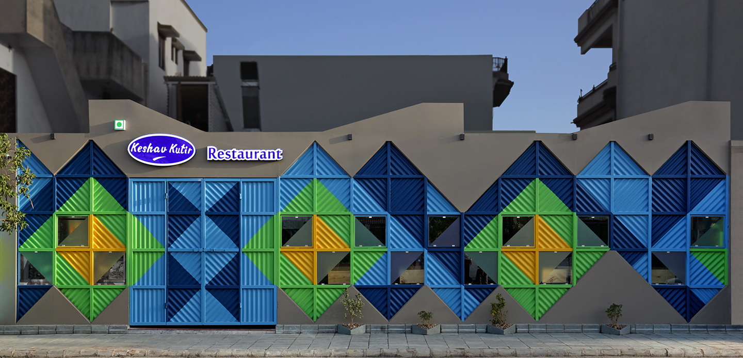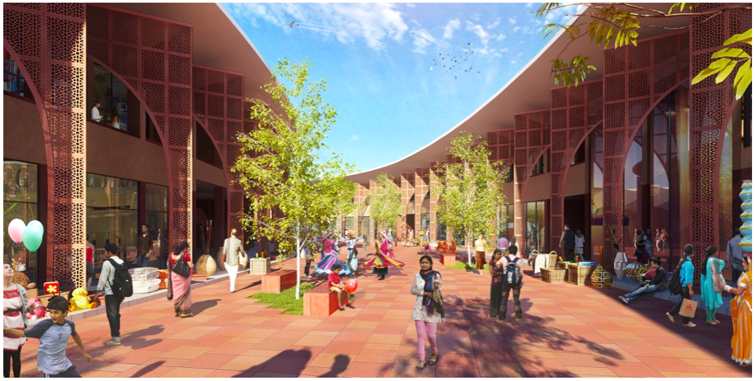
Awadh Shilpgram, Lucknow – by Archohm Consults
The vision of Awadh Shilpgram at Lucknow is to provide the single platform for all over the country craft and to enhance the lucknowi art and craft in itself. This is a place which gives the opportunity without the filter of brokers to the craft persons to elaborate, share, interact, learn and teach with their art of work directly to the buyers, to the general public and the art lovers.

