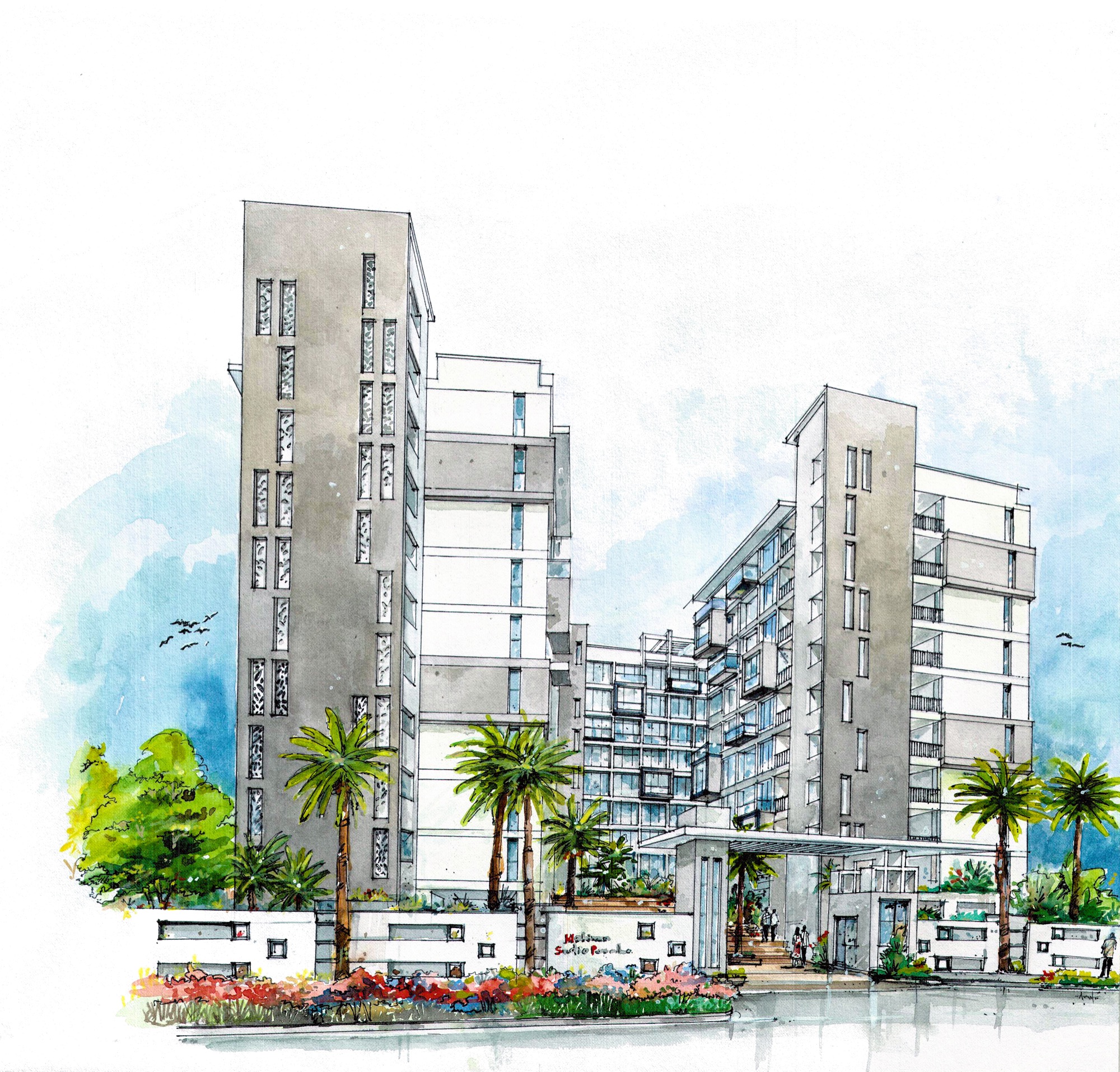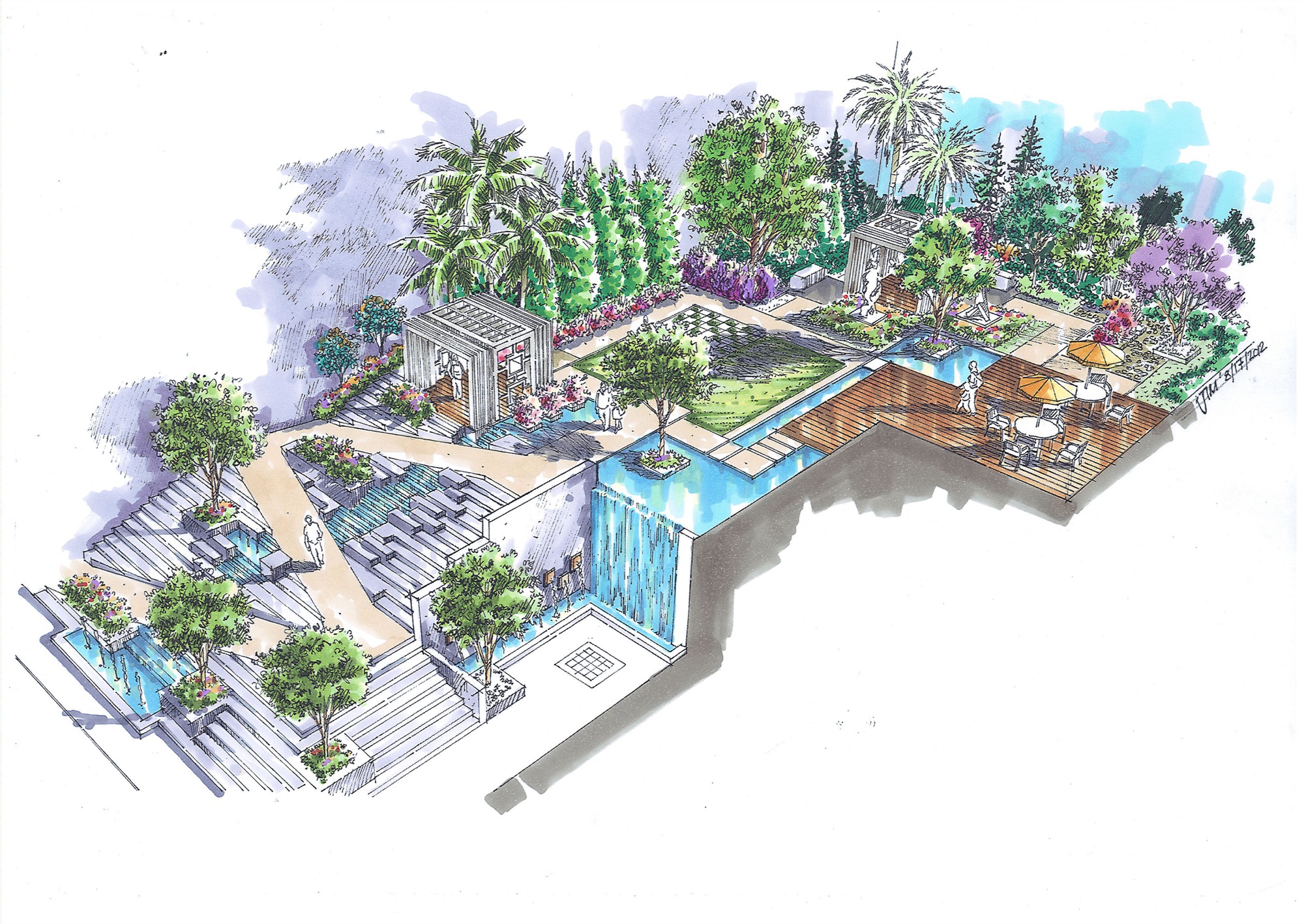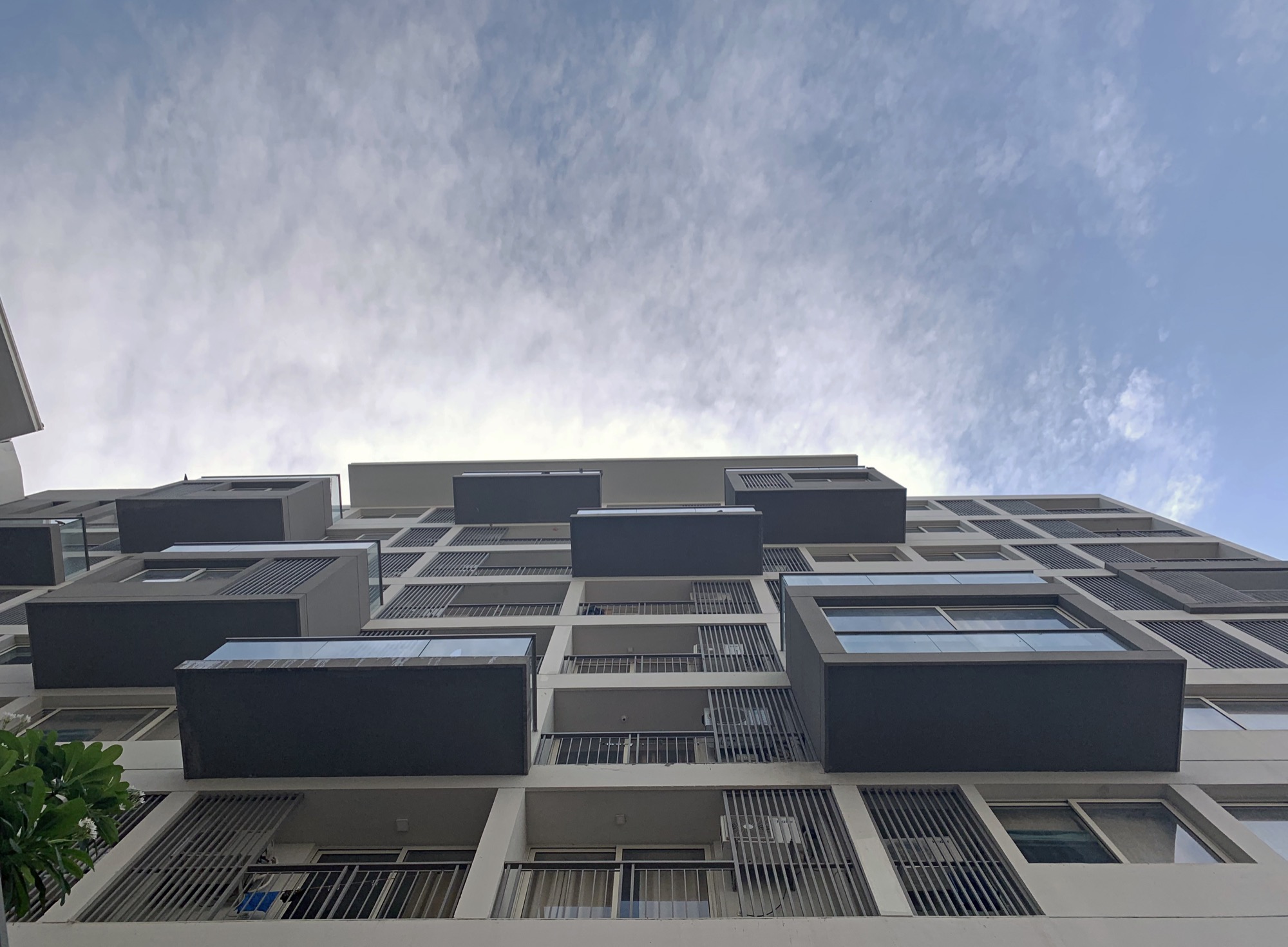 Studio Panache is a boutique condominium located at Jagatpura area, Jaipur. Jagatpura, having the international airport in close proximity, is developing at a fast pace as compared to other industrial areas of the city.
Studio Panache is a boutique condominium located at Jagatpura area, Jaipur. Jagatpura, having the international airport in close proximity, is developing at a fast pace as compared to other industrial areas of the city.
 The whole idea behind having this project in close vicinity with airport was to create a living space for young working as well as business professionals, hence the planning has been done keeping in mind the everyday needs and requirements of the young professionals. It offers a versatile range of 386 modular apartments with multiple living options in Studio, 1 BHK & 2 BHK modules whose features also includes convertible spaces, suspended decks, 9’-6” floor height & concealed storage spaces. Designed on the lines of a service apartment Panache offers facilities such as laundry, cafeteria, business center and almost 80% closed car parking to all the dwellers in 1 and 2 bhk units.
The whole idea behind having this project in close vicinity with airport was to create a living space for young working as well as business professionals, hence the planning has been done keeping in mind the everyday needs and requirements of the young professionals. It offers a versatile range of 386 modular apartments with multiple living options in Studio, 1 BHK & 2 BHK modules whose features also includes convertible spaces, suspended decks, 9’-6” floor height & concealed storage spaces. Designed on the lines of a service apartment Panache offers facilities such as laundry, cafeteria, business center and almost 80% closed car parking to all the dwellers in 1 and 2 bhk units.
Floor Plans

Architecture of Studio Panache speaks for itself. Regular grid design, sensible modules with shared plumbing and electrical shafts, clear lines demarcating service and dwelling areas, restricting services to the inner face while dwelling spaces to exterior, hence opening an opportunity in play of box windows, Juliette balconies and suspended decks creating interesting facade yet respecting modular grid system, at the same time the color scheme in white and gray completes the modern and contemporary facade.
Other than modularity, Studio Panache also features landscaped podium having variety of public activities, accessed through a unique “staircase-ramp”. The two towers are physically linked through effective landscaping and visually tied together through the swimming pool on the podium level. The landscape is done on levels with a water channel flowing throughout the area in the center. The whole area becomes interactive community space for the residents with different kinds of spaces developed on different levels.
Design Team: Sharad Maithel, Puneet Dua, Amit Singhal, Mahendra
Photograph credits: Aadit Basu, Nishtha, Ranu















