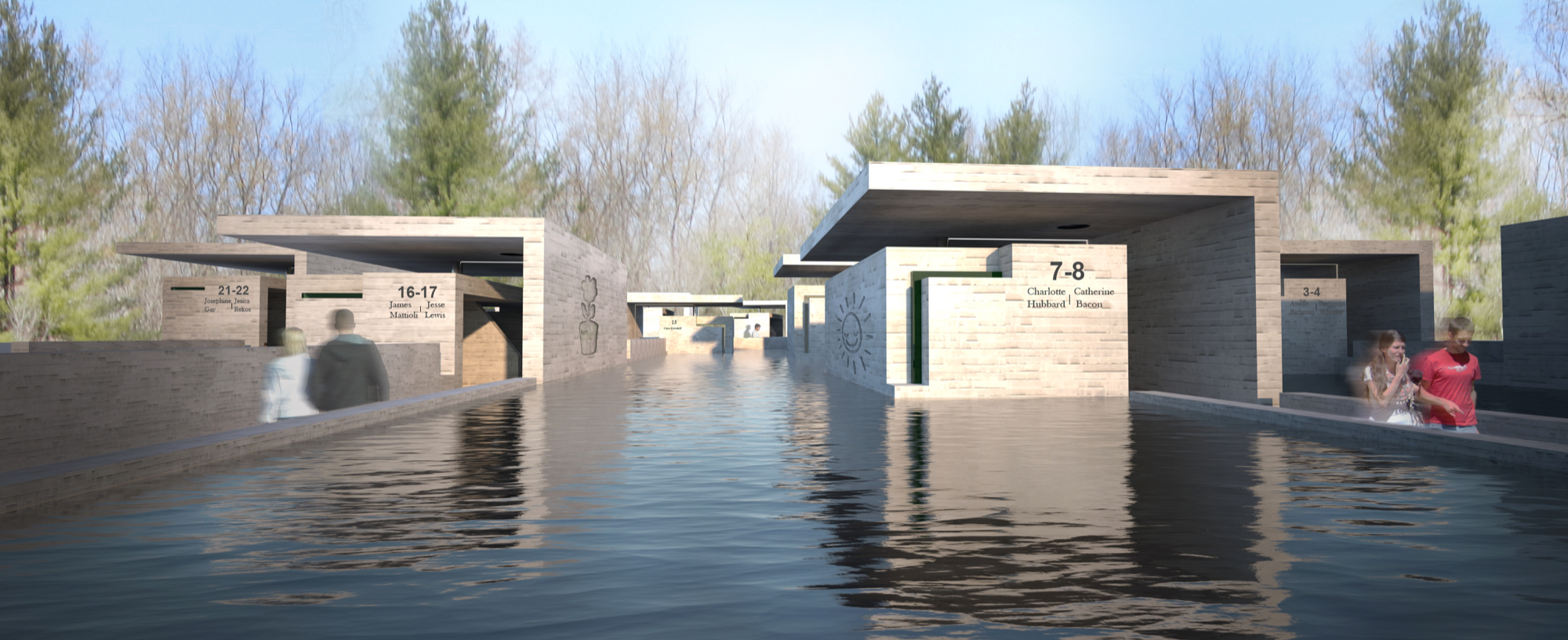
The design for Sandy Hook Memorial looks at Healing-Introspection-Community as the fundamental brief to be looked at as the architectural agenda of the Memorial. Fragile eco-system- Sustainability- Participative Building Process are the main agenda for implementation
The Memorial is spread in all there sections of the site, proposed to be implemented in 3 phases. The design proposes easily deployable, locally accessible construction technologies to make the project as a participative endeavour to some level. Simple RCC construction is proposed for the enclosed and semi-enclosed structures. The Paths / Decks are in wood with Mild Steel sub-frames and pre-cast RCC pile / Struts- A complete reliance to accessible technologies to make the project viable to build and maintain in the long run.

The existing landscape plays a singular role in the over-all design direction of the memorial. Most of the surrounding landscape is kept untouched with minimal interventions. The Chapels, frame arresting vistas and borrow the surrounding landscape along with its internal courts to merge itself with the landscape to create a really understated architecture. The chapels and connecting paths are sunken to ground not only to frame the views, but also to make it merge with the surroundings.
CHAPELS (Phase-1) : 26 Chapels are located in the lower field, which forms the main part and the first phase of the Memorial. Chapel is a dedicated space for each of the 26 victims- a sacred space for the family and friends to reconnect and remember; an intimate space for the visitors to pay homage to.

The Chapel is bare, except for the granite bench the community has gifted and a wooden ledge with a granite top for the candles. The Chapels are arranged in alphabetic order of the name of kids with adult chapels (Again following the alphabetic order in the group of 6) interspersed to create a spatial variety along the path. The placement is also indicative of, how their lives had once been interconnected.

Each Chapel is left for the individual families to complete and decorate with its own memorabilia, as they deemed fit. The concrete walls carry some of the curated doodles and anecdotes related to the victims’ pasts, reconnecting them with visitors, as they traverse the path in the memorial

THE PATH Traversing a designated path is a fundamental and deeply sacred act across cultures. It triggers deep introspection and engages the physical and the metaphysical being at the same time. The Pathways also link the visitors with the immediate landscape in powerful way. There are 3 pathways in the memorial .
The connects the upper ground to the memorial – 180 cm wide (Phase-1) This pre-fab wooden deck with MS framework is elevated from the ground and supported by pre-fab RCC piles / strut to have a minimum impact on the sensitive echo-system of the site. The pathways are designed for wheelchair access, with a slope of 1:12. The pathway has exit points to the landscape around.
Interconnecting pathways of the Chapels (Phase-1) The Chapels are connected with 120 cm wide ramped pathways. They connect the Chapels at located at different datum, revealing and masking the landscape / water body. The side walls, at places go up to 1650 cm, revealing just the landscape horizon and the sky to the visitors. The sunken pathways are protected in heavy winter months by temporary deployed fabric shelters- Details for mounting has already been incorporated in the walls and roof of the Chapels.
Path connecting Chapels and existing Ponds (Phase-2) 120 cm wide: This path explores the landscape beyond the chapel, connecting the chapel to the memorial. This too is elevated from ground as PATH-1, with same construction details. Viewing decks are strategically positioned to bring out the subliminal connection the site offers.
GALLERY (Phase-3) A Gallery space has been proposed in the upper field, to celebrate the lives of the victims and to showcase their brief life through exhibits, digital multi-media etc. The front landscaped court has 26 dedicated trees; each is planted and taken care of by the respective family. The Gallery doubles up as a community space, apart from the permanent exhibits and the Sacred Soil it houses.













