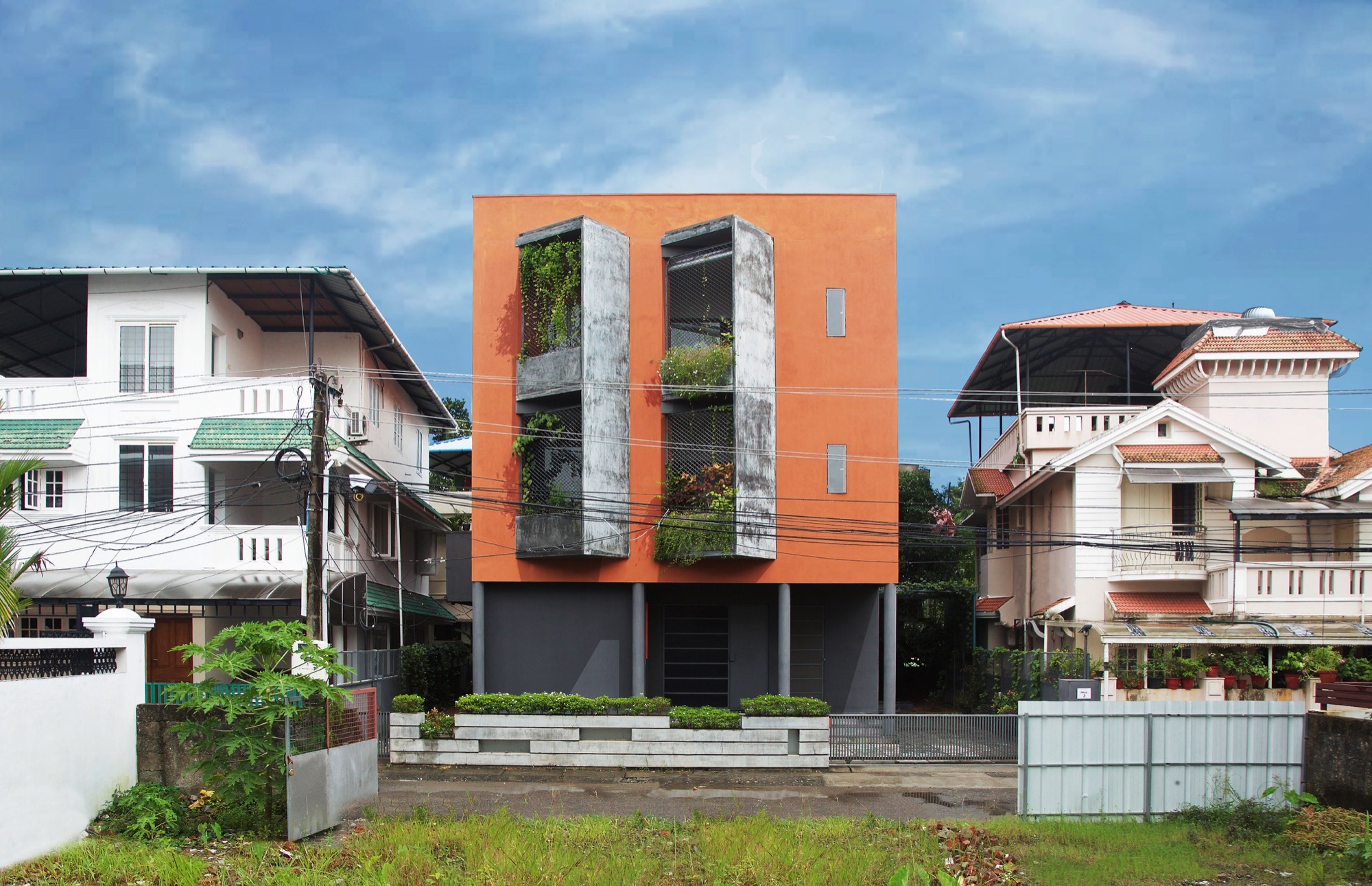
Renovation: office of Identiti Advertising, at Kochin, Kerala, by Meister Varma Architects
Identiti is an advertising and branding agency run by a father-sons trio who wished to consolidate their home and office in different parts of the
Offices and commercial buildings

Identiti is an advertising and branding agency run by a father-sons trio who wished to consolidate their home and office in different parts of the
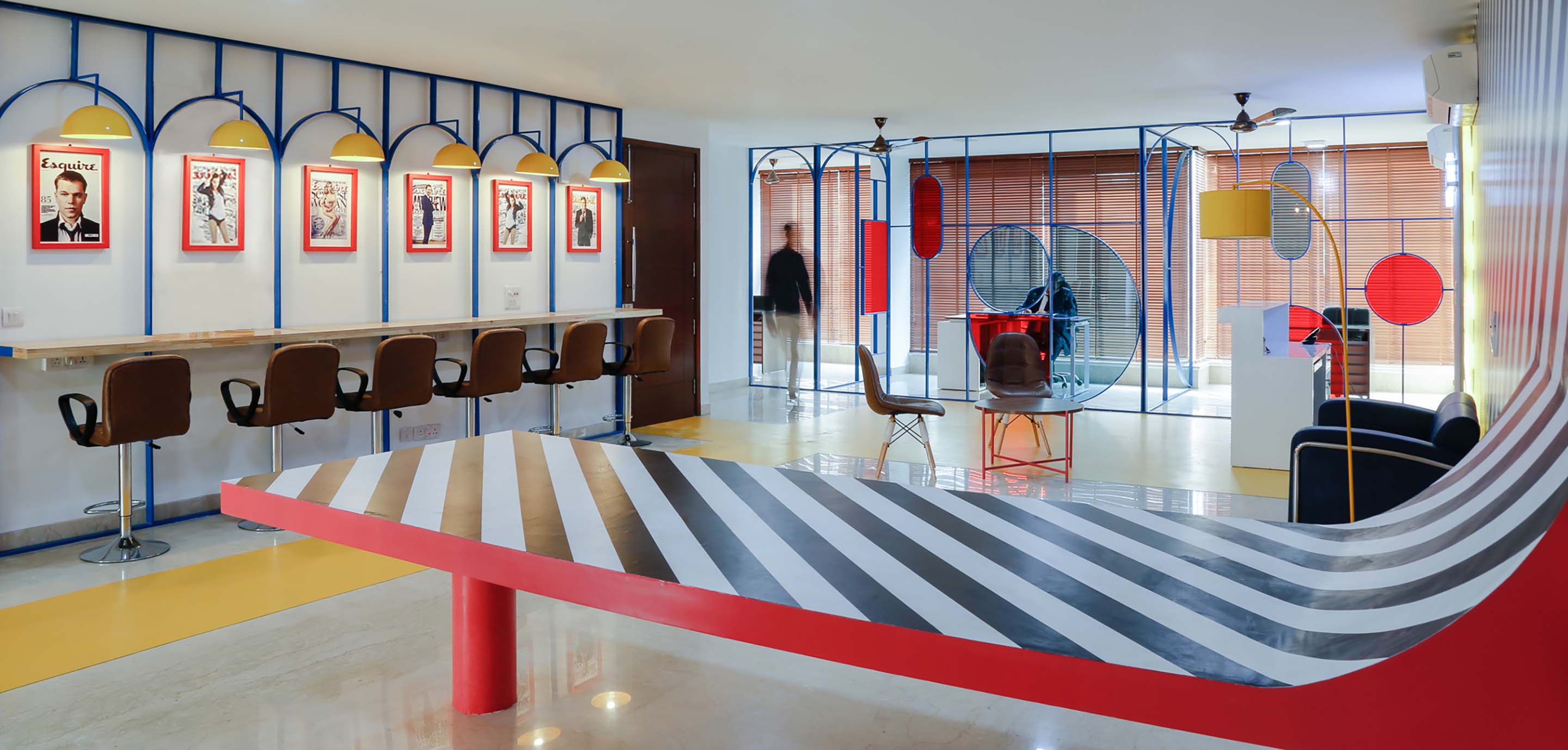
The Location being home to a number of restaurants, cafes and high-end shops turned out to be a prime location for their office. The ideology to be adopted by Studio Bipolar was to design a space with the intention of catering to the functional needs of the office, have a sophisticated ambience; yet achieve it in a quirky way.
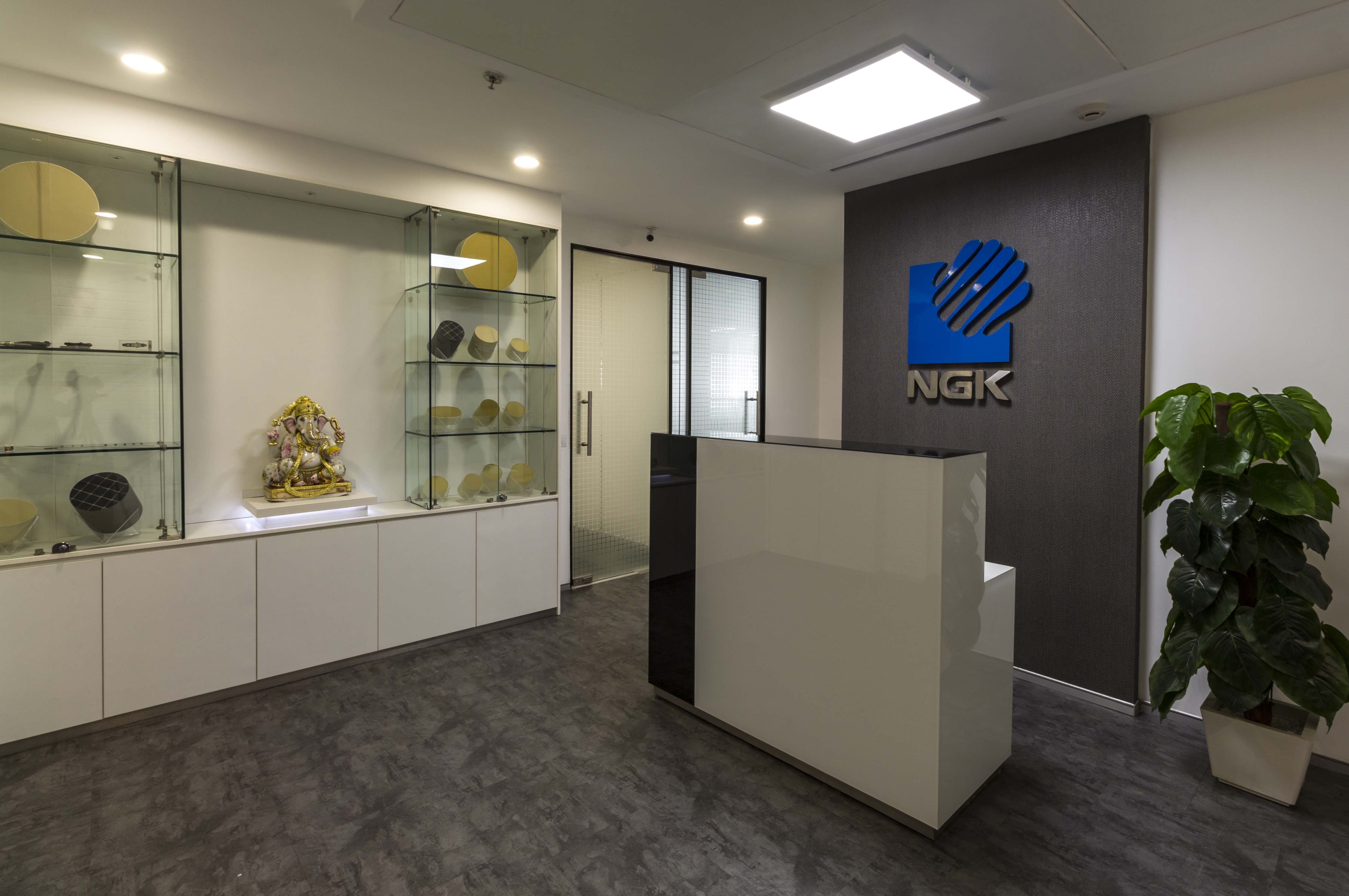
Design interventions delineate a spatial ethos inspired by Zen principles that form the roots of the organization’s cultural beliefs and vision. The texture of exposed bricks painted white, not only serves as a backdrop and a light atmosphere for interaction, but also induces a sense of peace. Corresponding to the walls, the furniture is chosen to be in shades of white or grey.

As the city increasingly finds itself getting filled with buildings and falls short of public open space, the experience at Business Bay in Pune is a refreshing change. This is a rare project that gives back public space to the city, and that too a well-designed one. Conceived as a commercial venture with the second largest built- up commercial space in the city, this project should serve as an example of best intentions turned to reality using the best design sense.
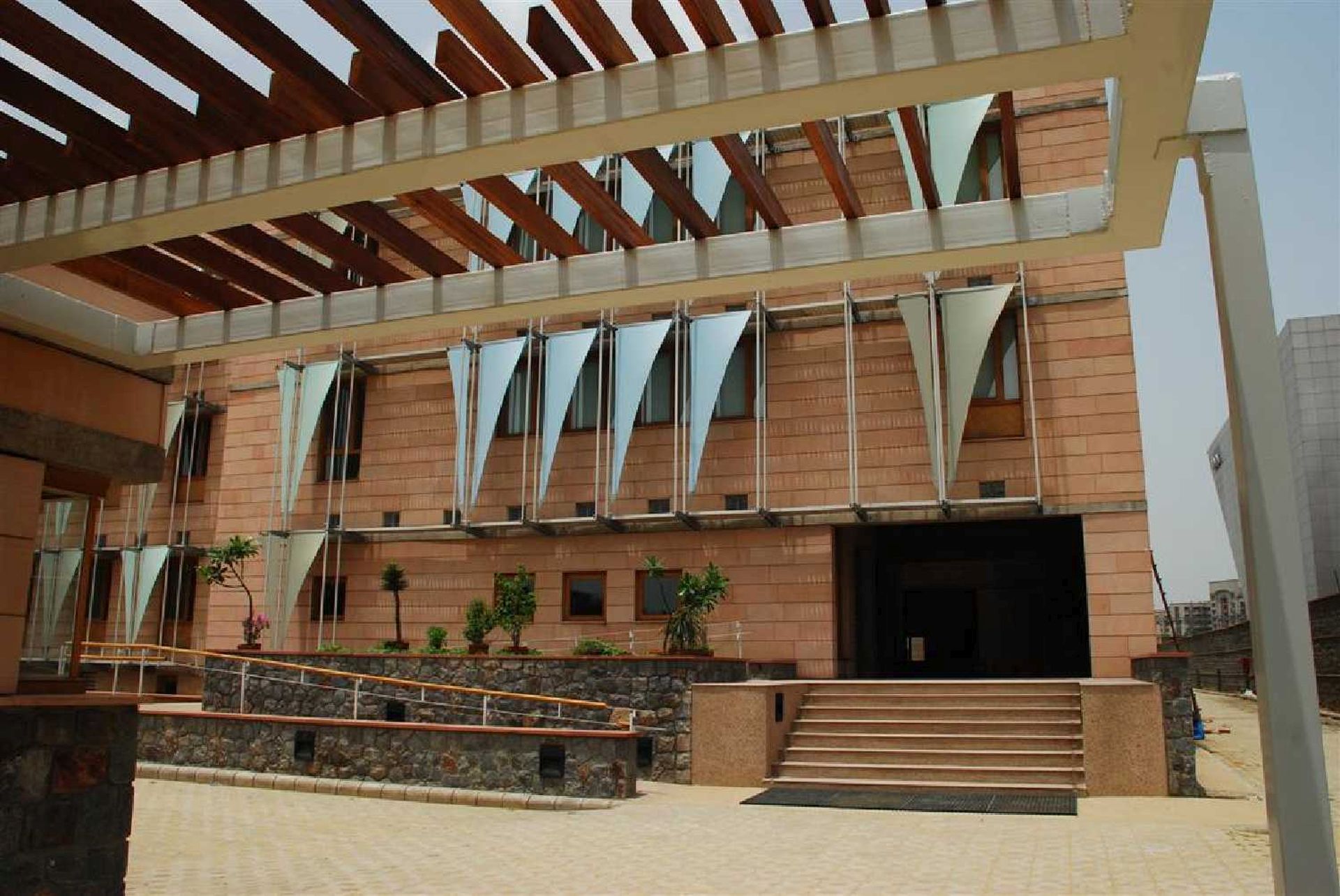
This is the first office building in which the earth that came out from the basement excavation has been used as compressed stabilized earth block in the masonry of the building, and in making its landscape garden slopes. Another special feature of the building is the plants and trees that have been planted.
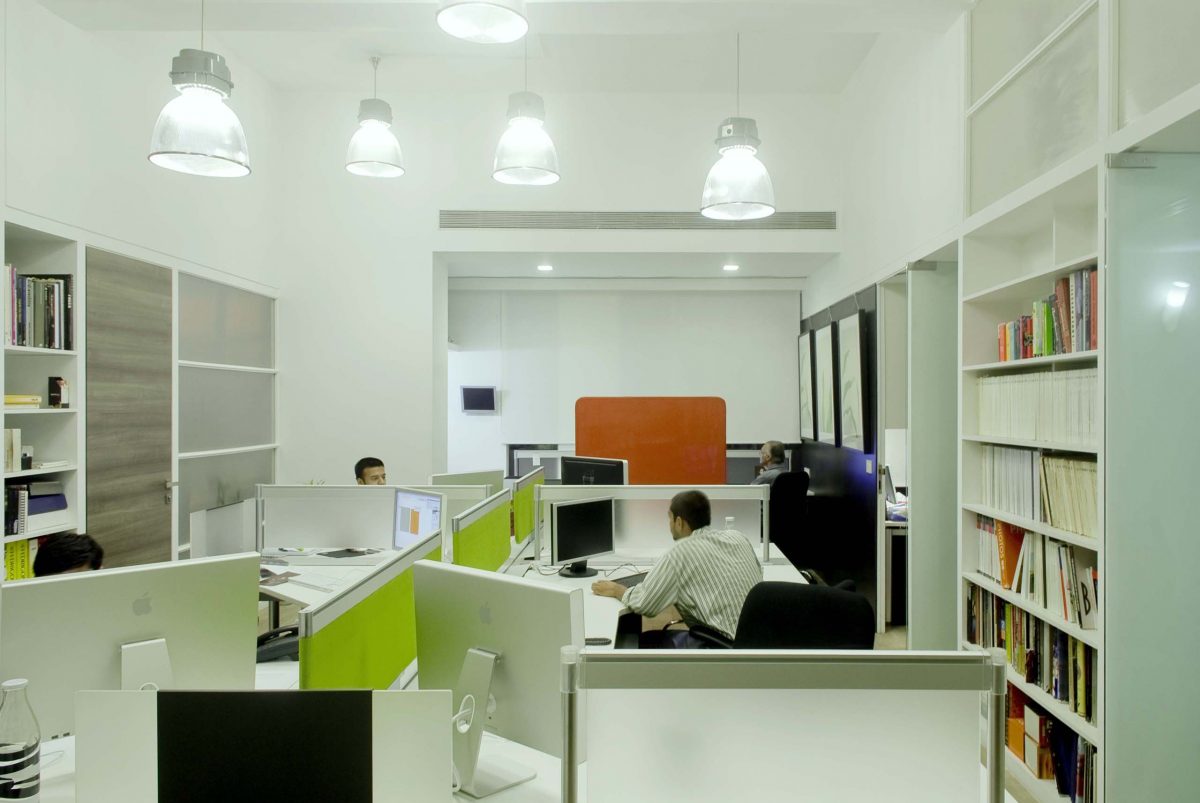
This was an office designed for an advertising firm called Flagship. The entire volume which had around 14’ height was painted white. Green their signature colour, was introduced subtly in the form of cushion covers, dividers for workstations and palms.
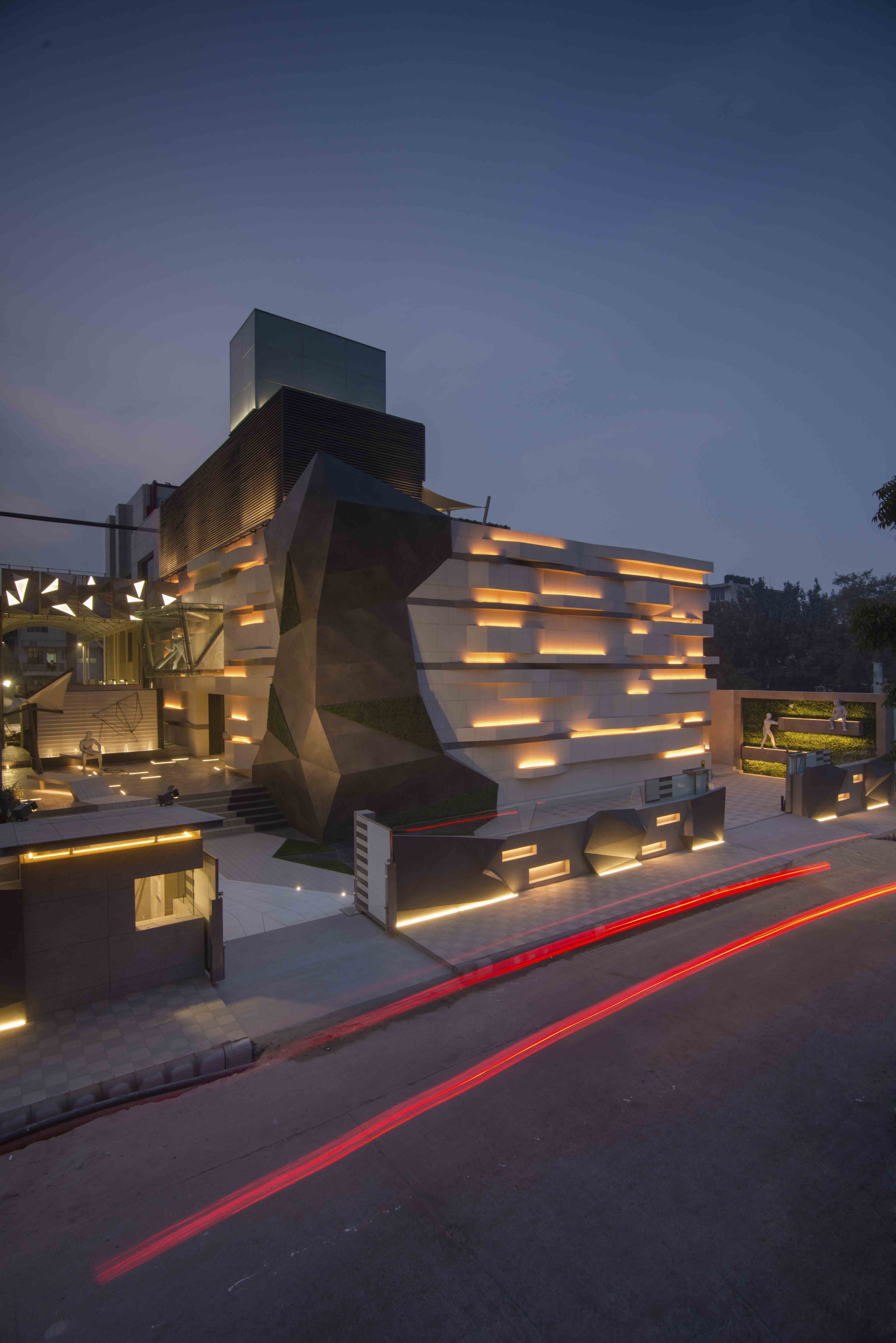
The project came along from a client who had a passion for their work over three generations in the tile industry. They wanted their showroom to be a museum in which they would showcase the tiles as their beloved possessions.
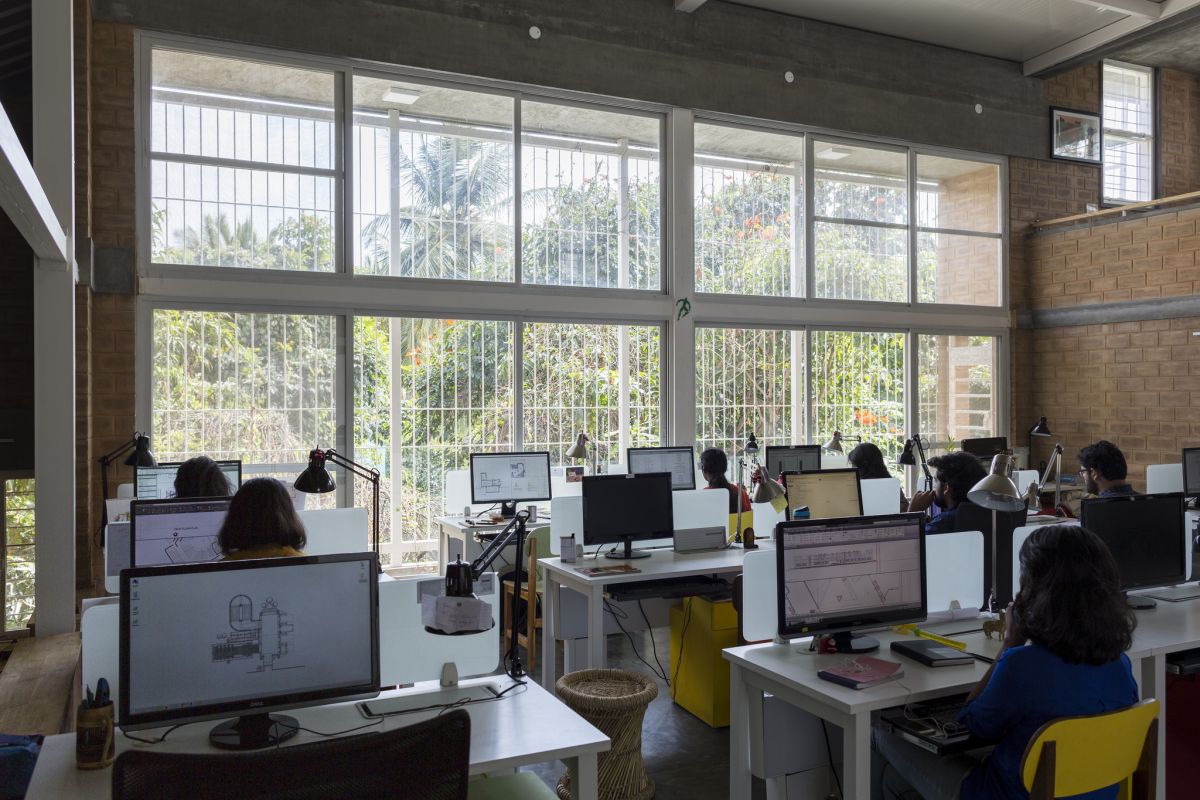
The office for Biome is built over an older building. The owners had found the use of the upper floor to be redundant for them and were seeking to rent it out. An additional floor was added for this purpose.
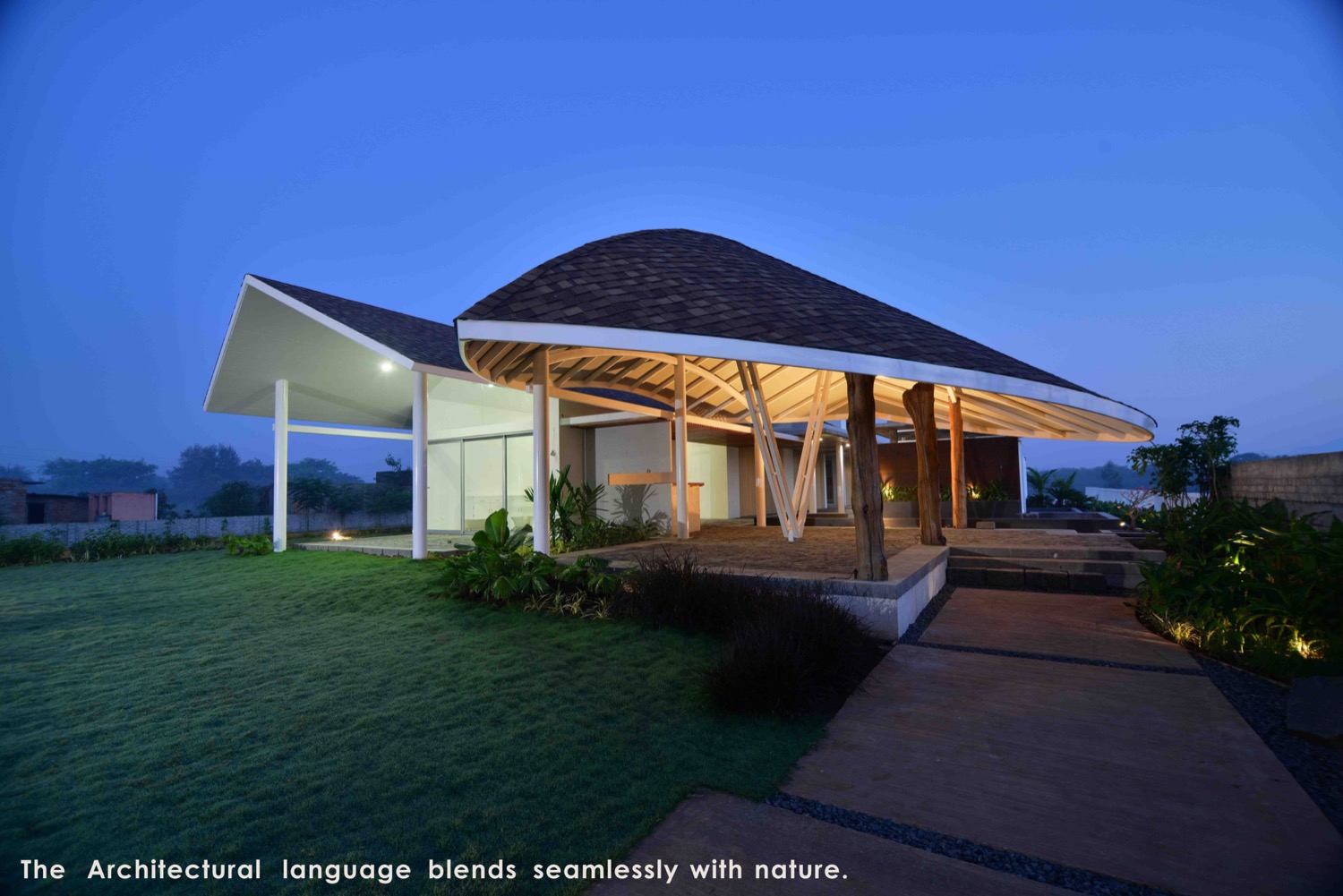
Dhananjay Shinde Design Studio, an architect’s studio in Nashik, is based on traditional Indian concept found in old villages, towns and forts of having individual
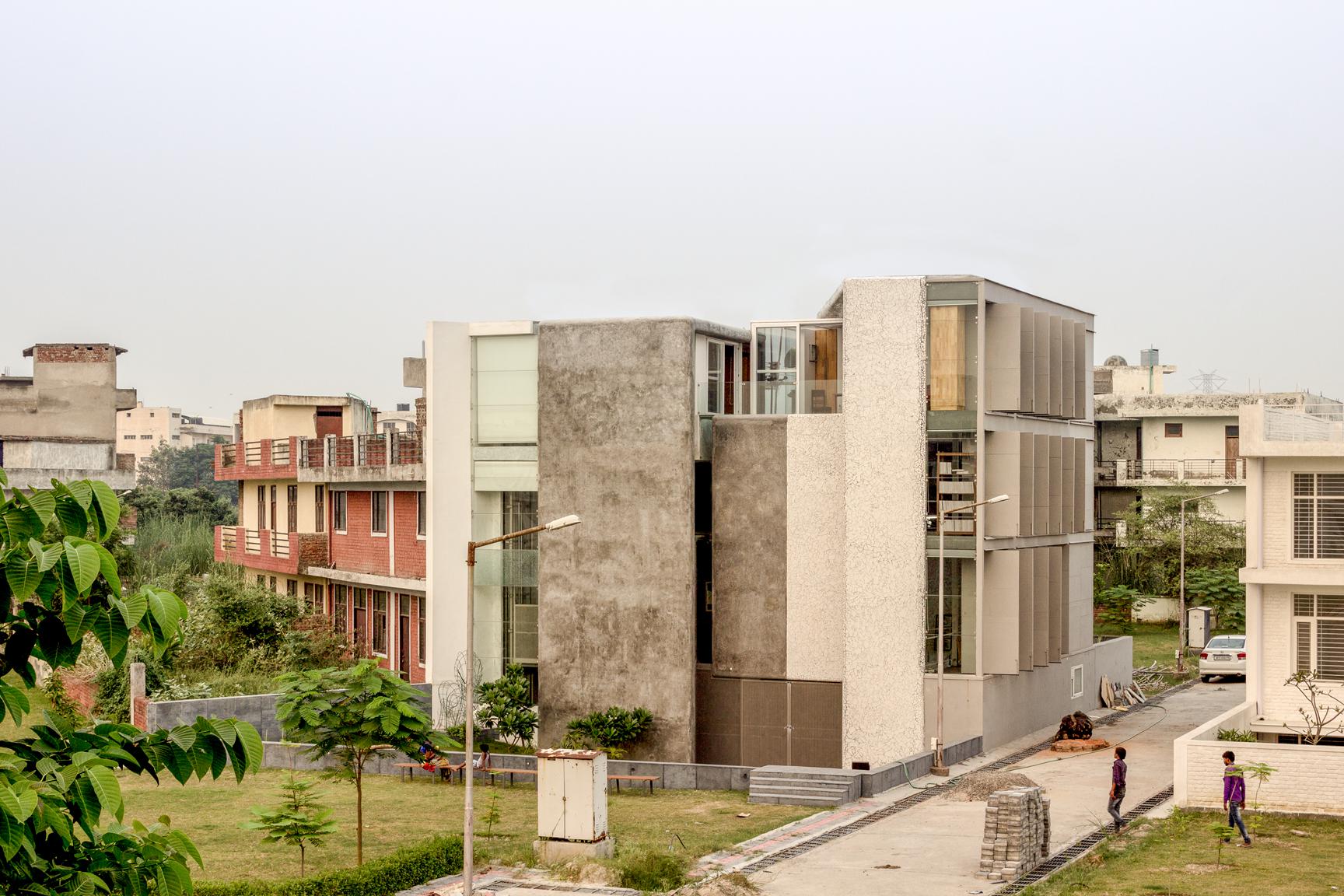
Brief: Artrovert is our project to design a studio in a peri-urban artists’ colony, Kaladham, in Greater Noida, Uttar Pradesh. The 280 sqm. studio is built
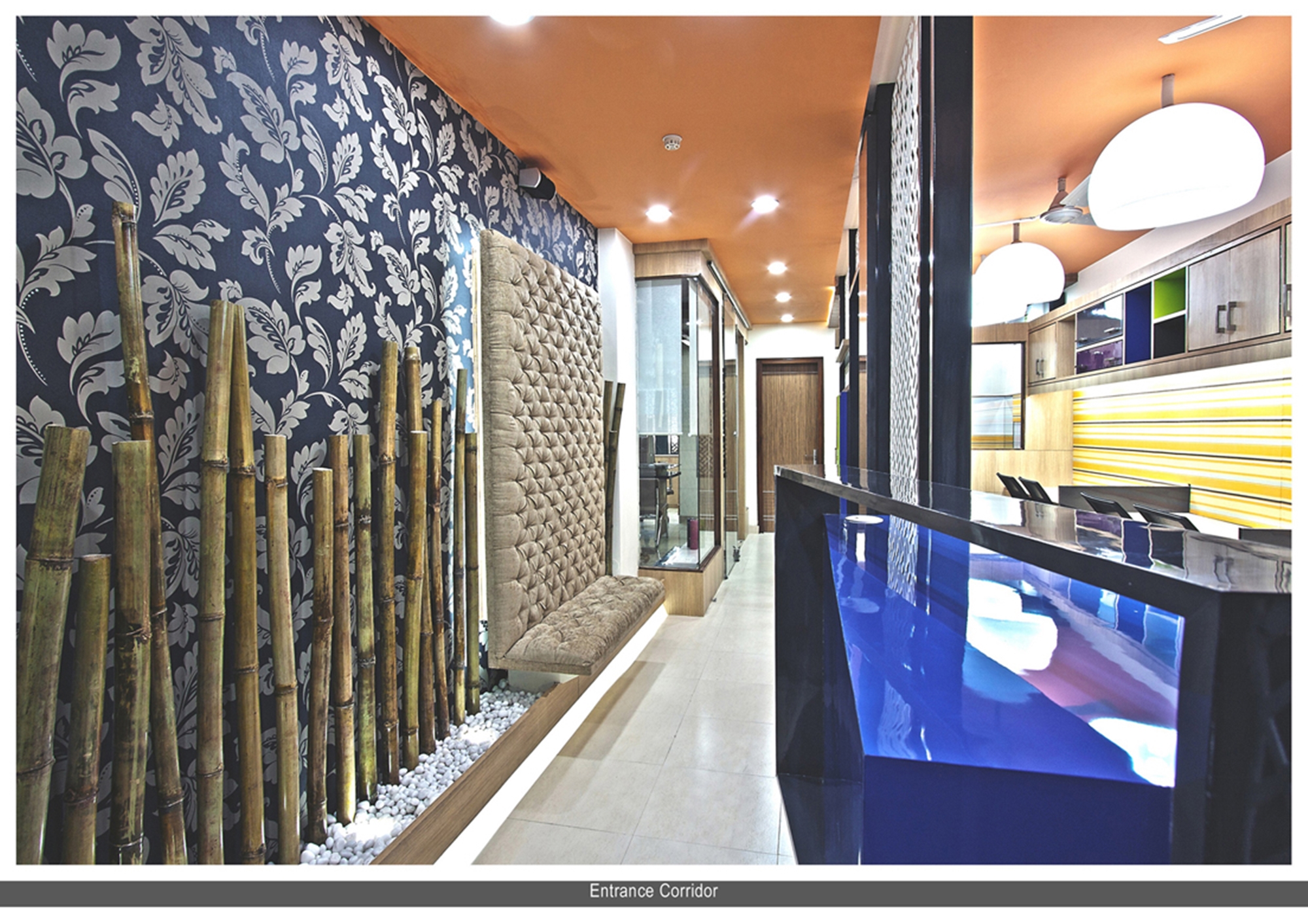
It all started with a few notorious smiles & laughter at our Studio. The client, known to us since the beginning of our practice, was
The Factory and Office complex takes a holistic approach to architectural design by integrating energy conservation, occupant participation and economic performance as part of the
The project was to design flagship store for luxury furniture brand. The site total area was around 6000 sq.ft of Carpet Area. The project is
Dominated by the colors Black, White, Blue and Green, this is an office for an international Media company located in the heart of the city Mumbai. Our Design team had sketched out a streamline design with a Corporate feel and a sophisticated ambience with a perfect blend of usability, style and substance to deliver a knockout performance. – Milind Pai
Dominated by splashes of black in a predominant grey, the interiors of Data Com Web Technologies Pvt. Ltd. is an aesthetically appealing corporate theme to enhance the working environment. A cautious spray of colors in environmental graphic designs on vinyl, affixed to various elements in design spaces, has given a lively look to the otherwise grey scale office. The theme has been decided keeping the international clientele in mind as this company caters to the trans- border industry of IT. – Milind Pai
Stay inspired. Curious.
© ArchiSHOTS - ArchitectureLive! 2025
Notifications