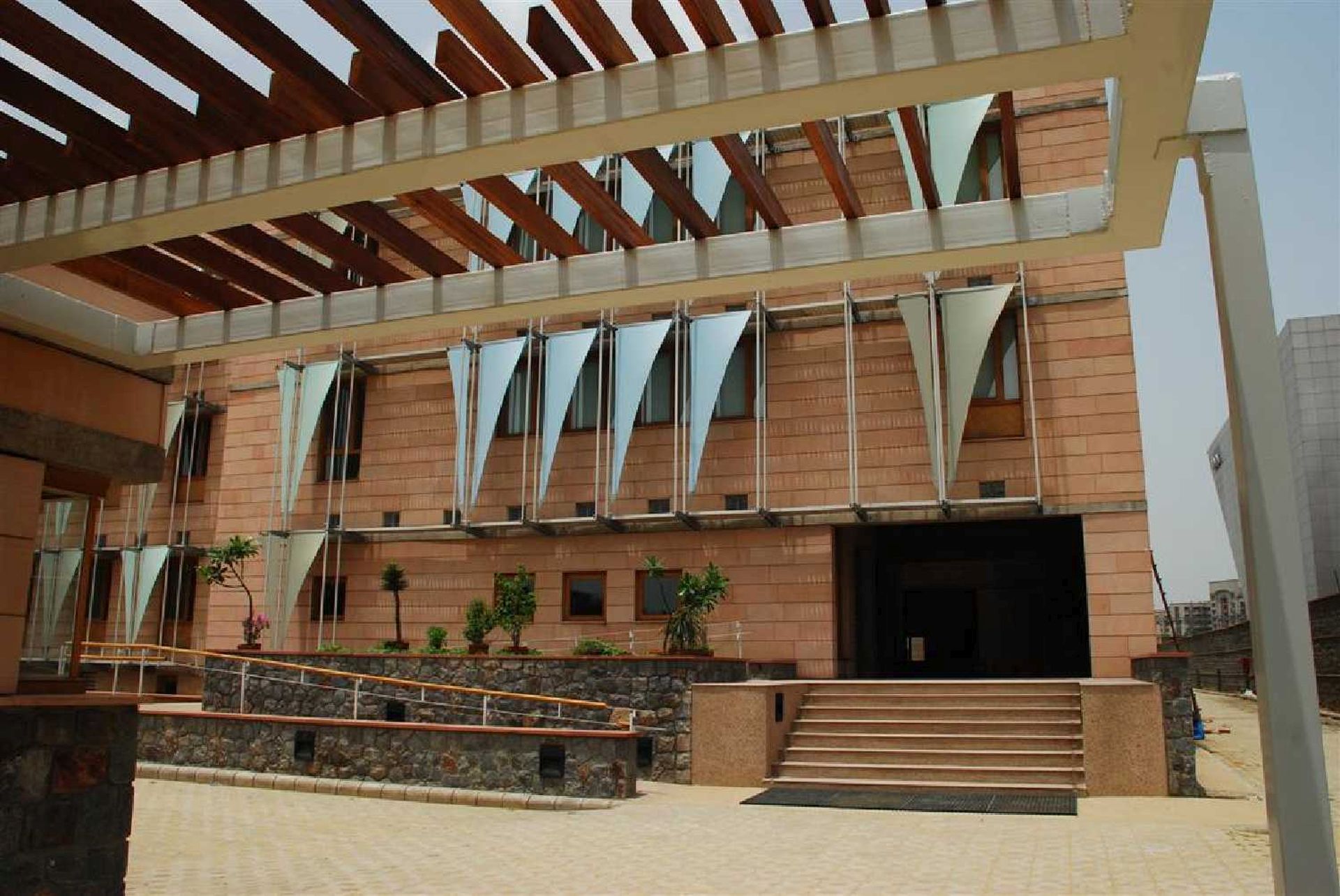
- Architect Mr. Ashok Lall, who specializes in sustainable design of buildings, says that this project has many “firsts “that are path breaking.
-
The building and its outdoor environment are designed as active lessons in sustainable construction which will be self-evident to any visitor or user of the building.
The appearance and aesthetic quality of the building is derived from the principles of sustainable design – the use of natural materials, little glass and interesting shading devices, integration of sheltered courtyard spaces makes for its unique aesthetic and a comforting and graceful feel, wherever you may be in and around the building.
In fact a special feature of the building is deriving beauty from waste. The entrance lobby and boardroom and the central atrium use waste plywood wooden crating planks, broken tiles and glass demonstrate how waste can be converted into a beautiful resource.
The 35kw solar photovoltaic installation on the roof of the building proves an important point. For the first time we see that it is possible for institutional buildings to meet 100 percent of their basic electricity needs- computers, lighting, fans, and mechanical ventilation, directly from solar energy. This is a significant contribution to the State electricity supply system, and if this installation were to be integrated with state electricity supply grid it can give up to 35kw electricity supply to the grid on non-working days too.
This is the first office building in which the earth that came out from the basement excavation has been used as compressed stabilized earth block in the masonry of the building, and in making its landscape garden slopes.
Another special feature of the building is the plants and trees that have been planted, selected by Mr. Fred Durr a bio-diversity conservationist, many of the trees planted are indigenous species that need protection and propagation.
This is the first office building in gurgoan that is designed to minimize the ecological foot print and carbon dioxide emissions due to the type of material used. For instance wood is used instead of aluminum for doors and windows and the use of burnt brick is minimized. No imported stones are used. This gives about 30 percent reduction in CO2 emissions compared to the kind of buildings that are generally prevalent today.
The building uses a combination of passive and active strategies to reduce consumption and then provide for the reduced demand with renewable and energy efficient systems. This principle has been applied to building design and construction wherever possible.
Reducing Demand;
Energy
Lighting; internal courts are introduced in the built mass to let daylight into the interiors during working hours – saving energy in lighting.
Windows are designed to minimize glare and let in light for effective use.
Thermal Control; the building is insulated from the external environment helping reduce the cooling demands in the peak of summer.
The windows are shaded from the outside, the shading devices are designed to allow daylight into the space and views out of the building, but do not allow solar heat gain through the glazed area.
The PV installation on the roof also acts like a shade for the roof itself (which is also insulated) reducing heat gain from the southern sun.
The use of internal courtyard is another way of introducing diffused daylight into the building, avoiding unwanted glare and heat gain from incident sunlight.
The roof is also finished with a high albedo/ reflectance material further reducing heat gain.
An important point not to be missed is the effect of Landscape on the external thermal conditions. The site uses high reflectance paving material wherever it is not supporting vegetation- this itself reduces the formation of heat island effect in the vicinity of the building and goes toward reduced cooling loads.
Finally the Air-Conditioning system is chosen for its low energy use compared to other systems on the market.All of these measures reduce the amount of electricity/ oil that would normally be used to provide for lighting and thermal comfort within the building.
Water
The sanitary fittings used in the building are water saving.
All water that is used is recycled and the treated water is used for flushing, irrigation of the landscaped area on site hence reducing water demand from government supply or from the ground source.Meeting Reduced Demand
Energy;
Renewable Energy is generated onsite by Solar PV panels installed on the roof. At present the building generates enough power to give back to the grid on non working days.
Water;
The building and its surrounding area are effective rain water harvesters; recharging the ground water table and storing water for use in the air conditioning system chosen for the building.













