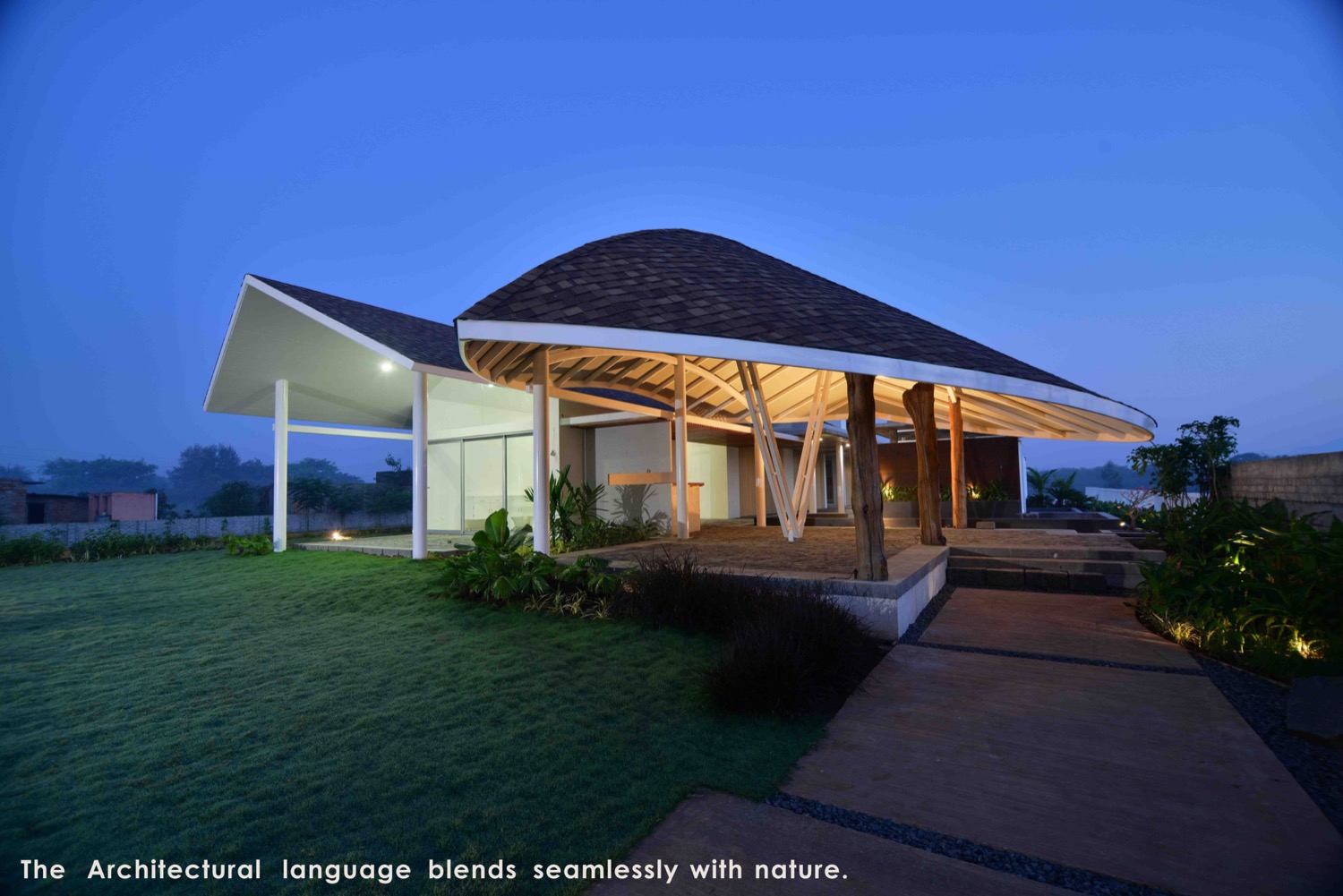 Dhananjay Shinde Design Studio, an architect’s studio in Nashik, is based on traditional Indian concept found in old villages, towns and forts of having individual pavilions meant for different functions (like sleeping, eating, washing, etc.) all arranged in a compounded property. In our context we have individual pavilions for Reception, Main Cabin, studio, Services etc. The spaces between these pavilions become green breathing pockets, which provide thermal in solation for the hot tropical climate of Nashik. The Architectural language is continued in the interiors as well. There is a blur grey area between the exterior, interior & landscape as each one flows seamlessly into each other.
Dhananjay Shinde Design Studio, an architect’s studio in Nashik, is based on traditional Indian concept found in old villages, towns and forts of having individual pavilions meant for different functions (like sleeping, eating, washing, etc.) all arranged in a compounded property. In our context we have individual pavilions for Reception, Main Cabin, studio, Services etc. The spaces between these pavilions become green breathing pockets, which provide thermal in solation for the hot tropical climate of Nashik. The Architectural language is continued in the interiors as well. There is a blur grey area between the exterior, interior & landscape as each one flows seamlessly into each other.
The thrust is also on the use of local, cheap & reusable materials like rough black basalt stone, Grey newasa stone, salvaged wood, carten steel, form finish concrete, cement terrazzo, natural aluminium, stone metal, still water bodies, green foliage etc.
It has become the need of the hour for man to have sensitively designed buildings which reflect their values, concerns for the environment and the image of the new age, the key focus areas to this environmentally responsive studio are
- Energy Efficiency
- Thermal Comfort
- Visual Comfort















One Response
I Prajakta Padekar student of Architecture from Lokmanya Tilak institute of Architecture and Design Studies, Koparkhairne, Navi Mumbai, studying in 5th year B.Arch.
As I am final year B.Arch. student and as part of Mumbai University curriculum for the final year, I have selected thesis topic as “residential school” which requires extensive case studies to be conducted as part of her research.
I got access to visit fravashi international school, jalgaon.
As Ar.Dhananjay Shinde have designed the school. As an architect he could guide my all apprehension and could be the best optimum.
It’s a humble request you to allot my appointment.
Thank you
Yours sincerely
Prajakta Padekar