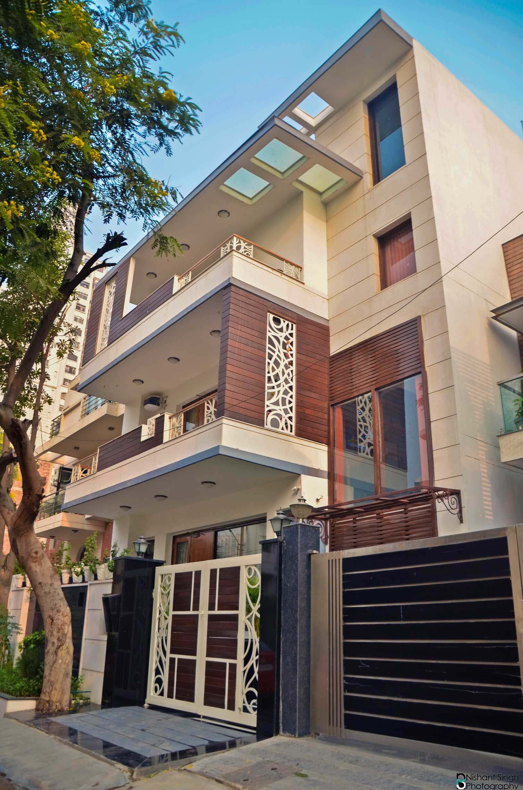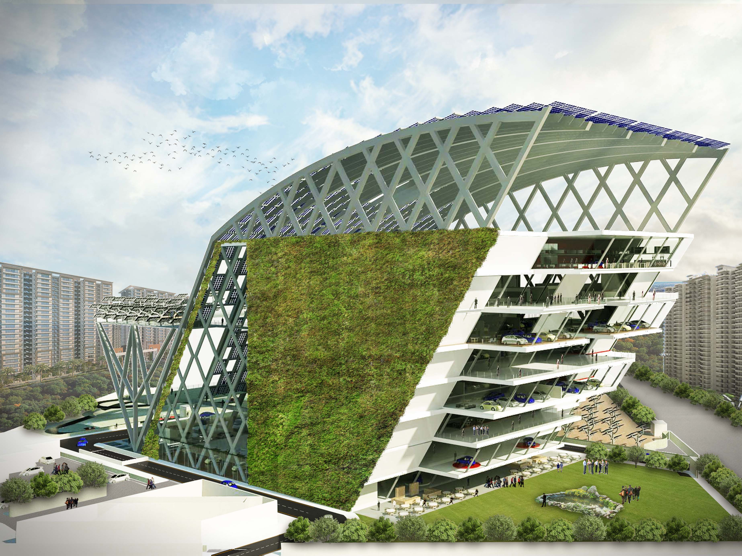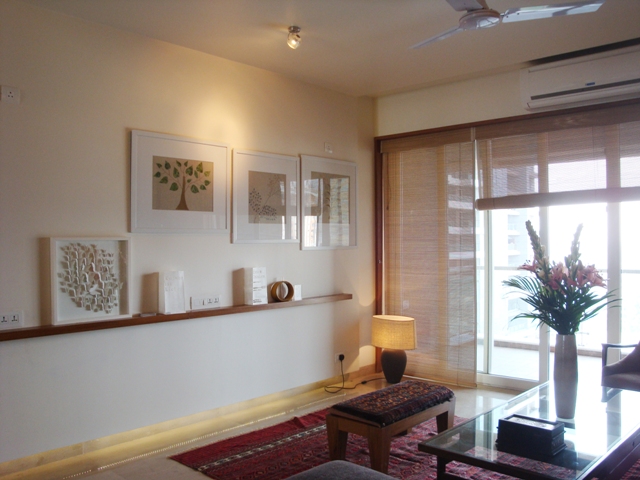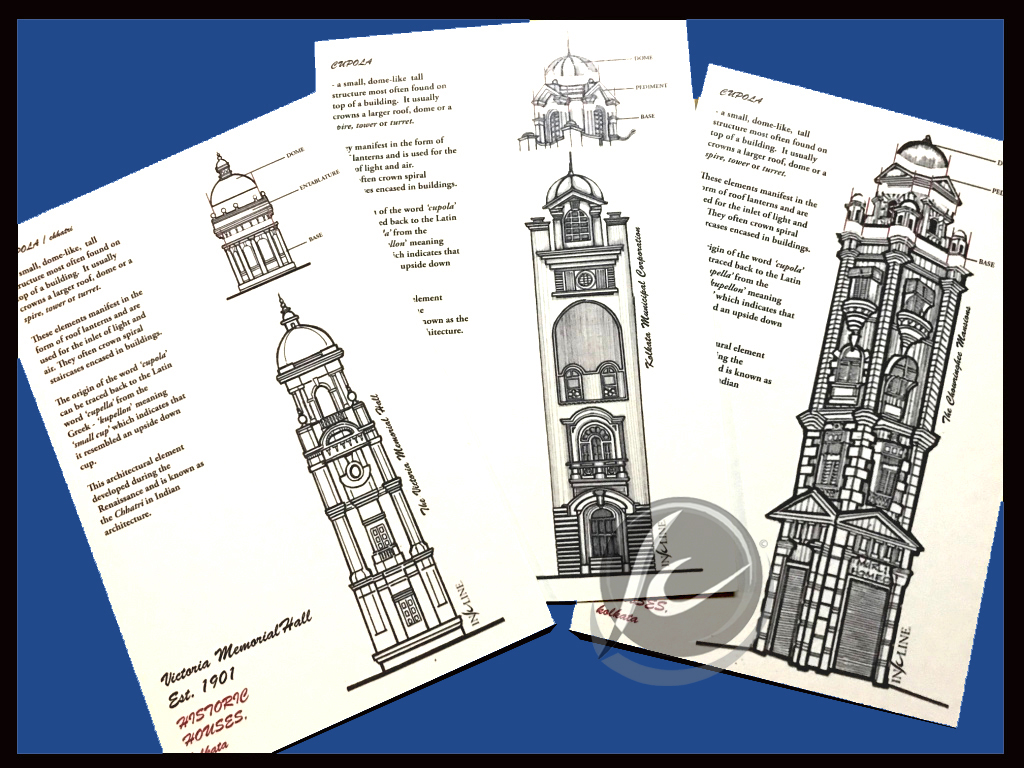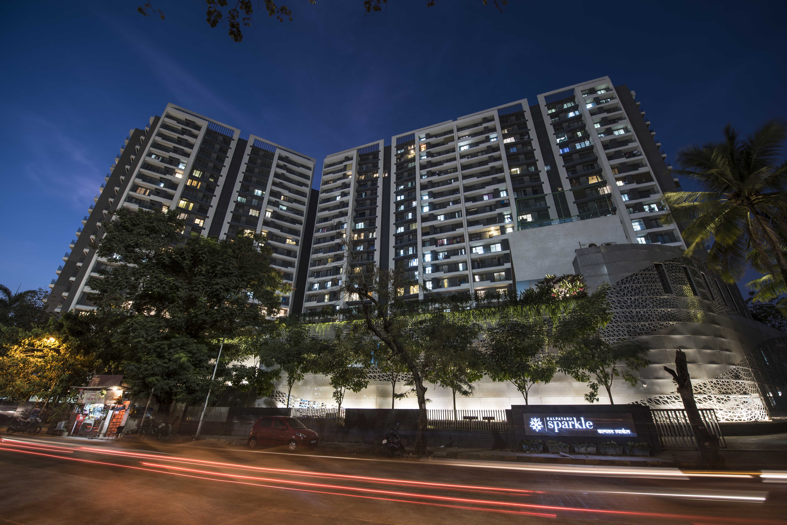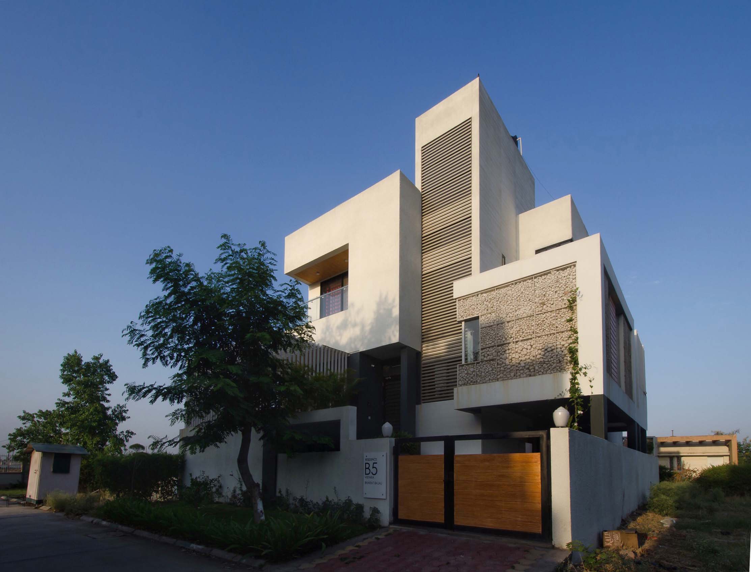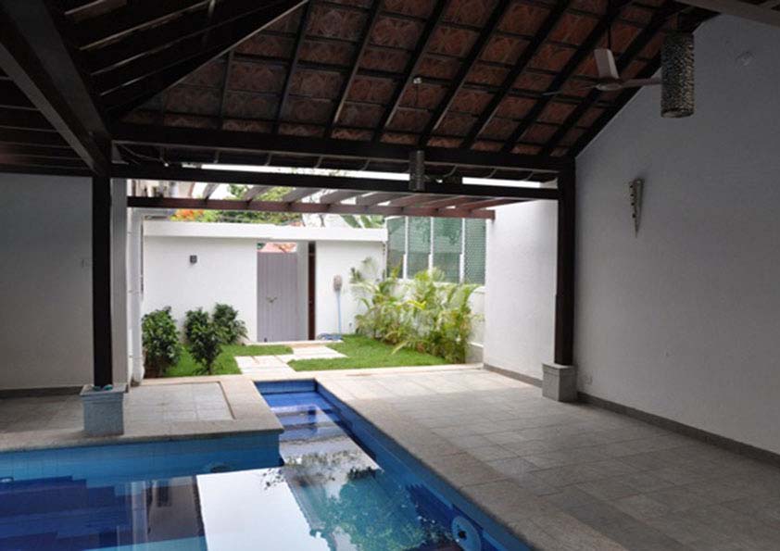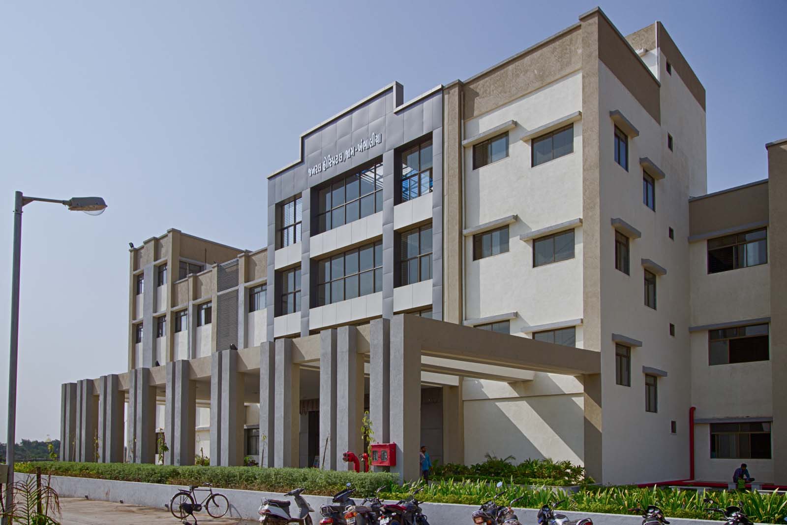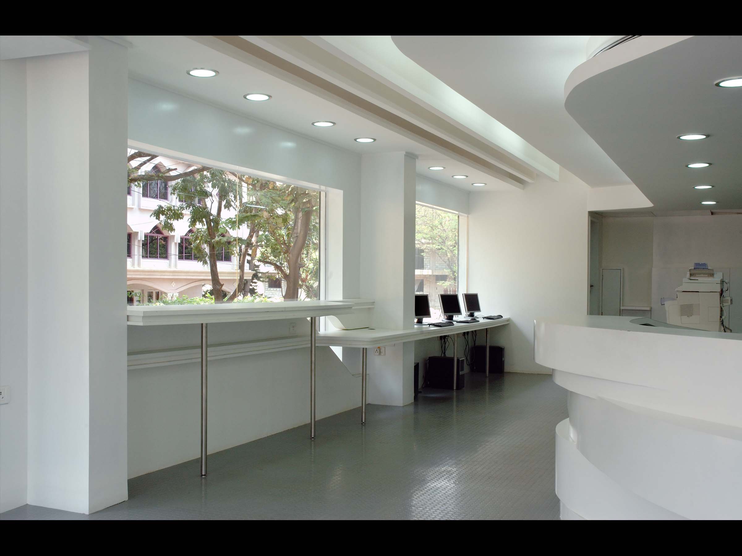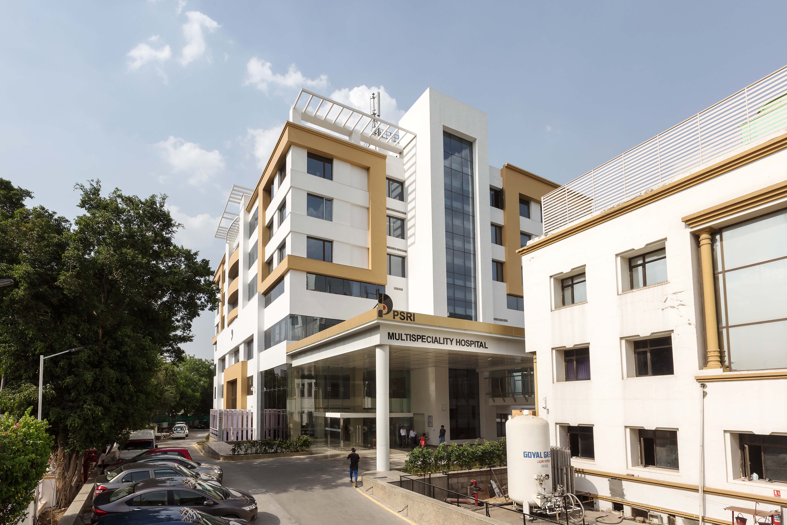
Rohan Retreat, a weekend house at Pune by Madhav Joshi and Associates
The. Site was selected , such that, the terrain slope down gently towards a meandering stream, which cut through a shallow valley. The location commands interesting views all around. In order to exploit all the facets of landscape the plan evolved as a fan shape capturing each view in different directions.



