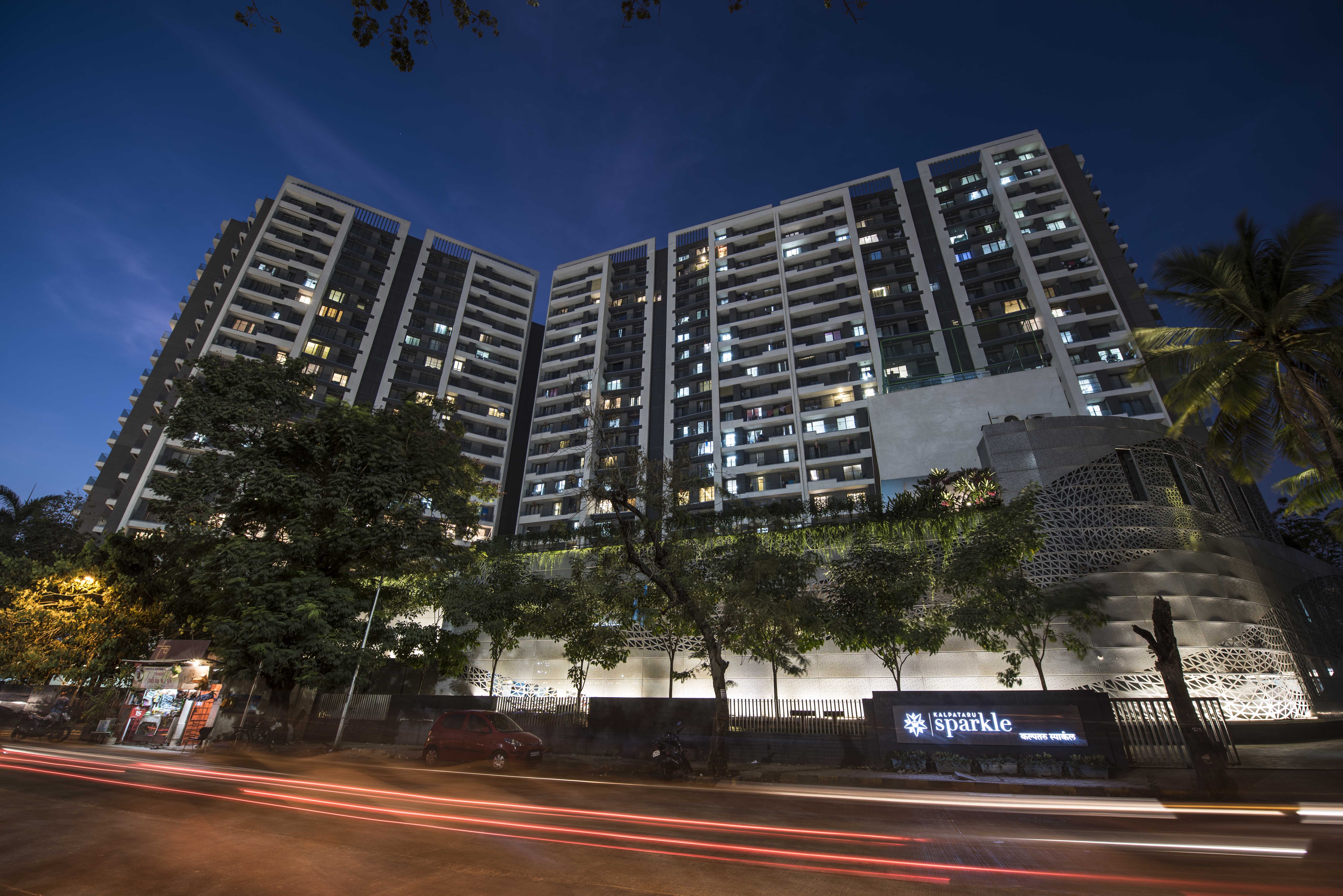Located near the Bandra-Kurla Complex, Mumbai, are three multi-storeyed, landmark towers of Kalpataru Sparkle. Kalpataru Sparkle’s vantage point near Bandra- Kurla Complex offers a unique edge in living in the heart of Mumbai’s rapidly developing commercial district, while enjoying great connectivity to every part of the city. Whether its Bandra Kurla Complex or Bandra Worli Sea link or International Airport or Domestic Airport, all these locations are less than 20 min from Kalpataru Sparkle.
Apart from offering unique location advantage, Kalpataru Sparkle features luxury residences. Housing the finest amenities such as a unique clubhouse with world class gymnasium, large swimming pool and toddlers’ pool with spacious pool decks, relaxing spa with steam and massage room, multi-function party lounge, landscaped garden with children’s play area designed by international architects, and a peaceful alcove, Kalpataru Sparkle offers lavish lifestyle to the residents. A redevelopment project in which a harmonious amalgamation of different spatial configurations is achieved, the project incorporates expansive 3, 4 and 5.5 bedroom residences and the various components of the sale wing, rehab wing etc.
KALPATARU SPARKLE at Mumbai by GA design
Planned with a contemporary, modernist approach to residential housing, a coherent and unified aesthetic is accomplished. At 18 storeys, the towers offer an uninterrupted view of the Bandra highway to the residents along with many lifestyle amenities, green spaces and parking. The fully-equipped clubhouse with its wrap-around form compliments the dynamics of the building design. A cantilevered gymnasium overlooking the pool forms the highlight of the health club. To endow an experience of quality luxury living, every apartment has decks overlooking the garden and the swimming pool on the south side and an MIG cricket club on the north side. Care has been taken to have three lifts for the four apartments on each floor, reducing the wait time to approximately 43.9 secs. The homes are equipped with features such as Scalable home automation systems.
As one enters the residential complex, one can instantly connect with the beautiful water cascade on the left. The podium curves to form a grand triple height entry and a driveway leading to the entrance lobbies, making it a distinguished feature amongst the urban skyline of the region. As one moves up to the eco deck level, a luxurious double-height entry portal welcomes the visitor, facilitating an unforgettable arrival experience for the landscape area. The façade of the podium is a laser-cut aluminum screen in a fluidic wave pattern which forms a remarkable contrast with the geometric design of the building elevation. Random stepped-form balconies highlight the geometry of the building and form an interesting feature of façade design. These balconies are held together by a solid white frame which is a prominent visual element. Floor to ceiling windows and open sided balconies with seamless glass railings extend the interior space and flood it with light and also provide undisturbed view to the residents.
Cleverly chosen basic hues of grey and white strongly support the line and form of the building, delivering a hint of rich cultural tranquility to the resident’s daily experience. The layering of colours & the building design aims at a sense of whiteness and cleanliness with an interplay of light & shadow. The juxtaposition of the colours, the frame and the crown visually increases the vertical impact of the towers.
The landscape with surrounding planters and water features provide an interesting focal point whilst the soft sound of flowing water relaxes one upon entering the building complex. The recreational area is set on a landscape deck overlooking BKC. Despite a limited plot area, a large green cover has been provided along with Ramp access and toilets in the common areas for the differently abled & elderly. Green principles are adopted by means of sewage treatment plant, rainwater harvesting tanks, Pre-certified IGBC Platinum rating, LEED certification, LED lighting etc.
A seamlessly integrated palette of architectural elements and materials finish the modern luxury development perfectly. The visual aesthetics of the building cannot be missed driving over the Bandra highway – a prominent solid white frame and a crown that is lit at night, transforming it into a spectacular structure.















