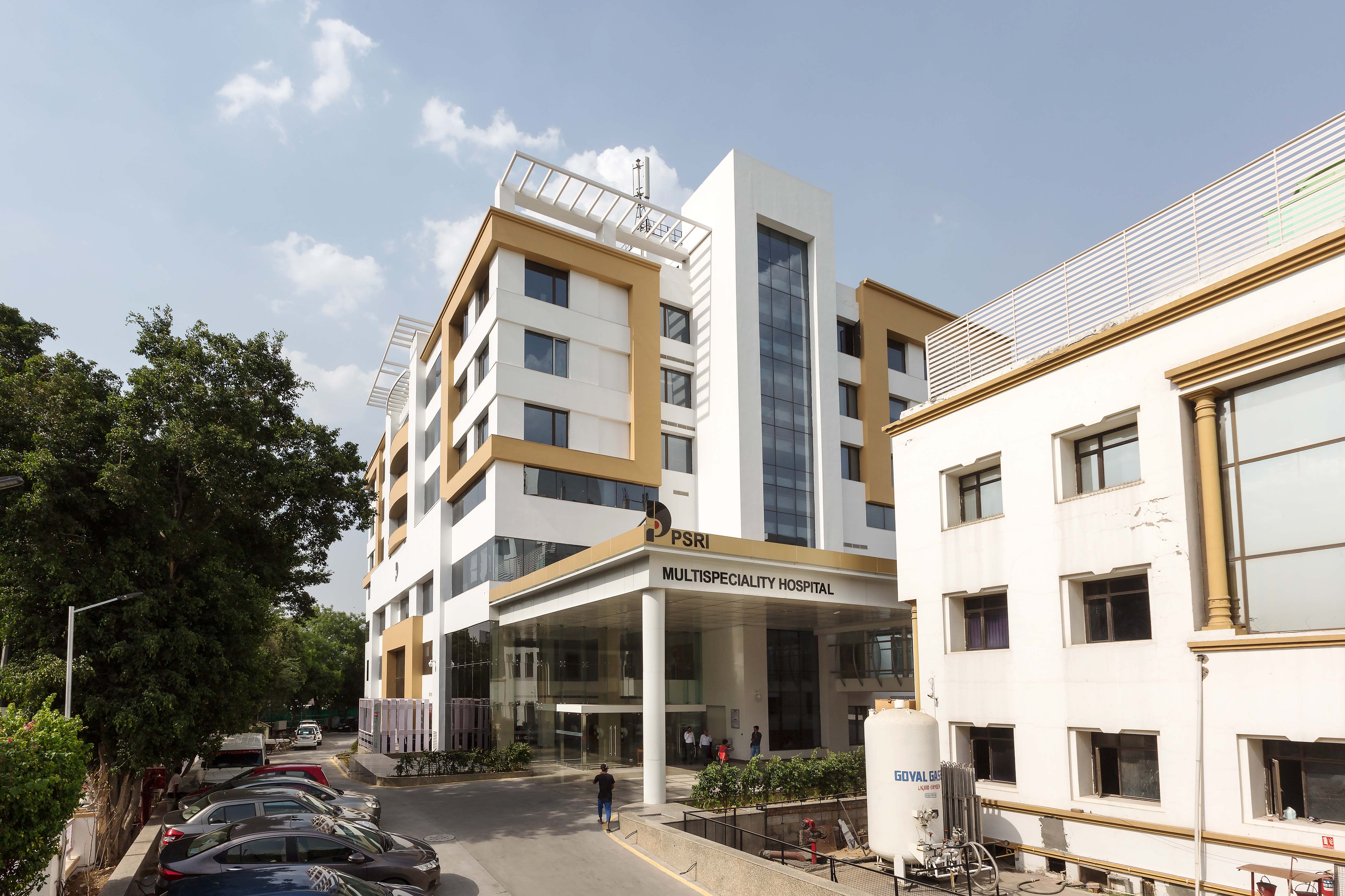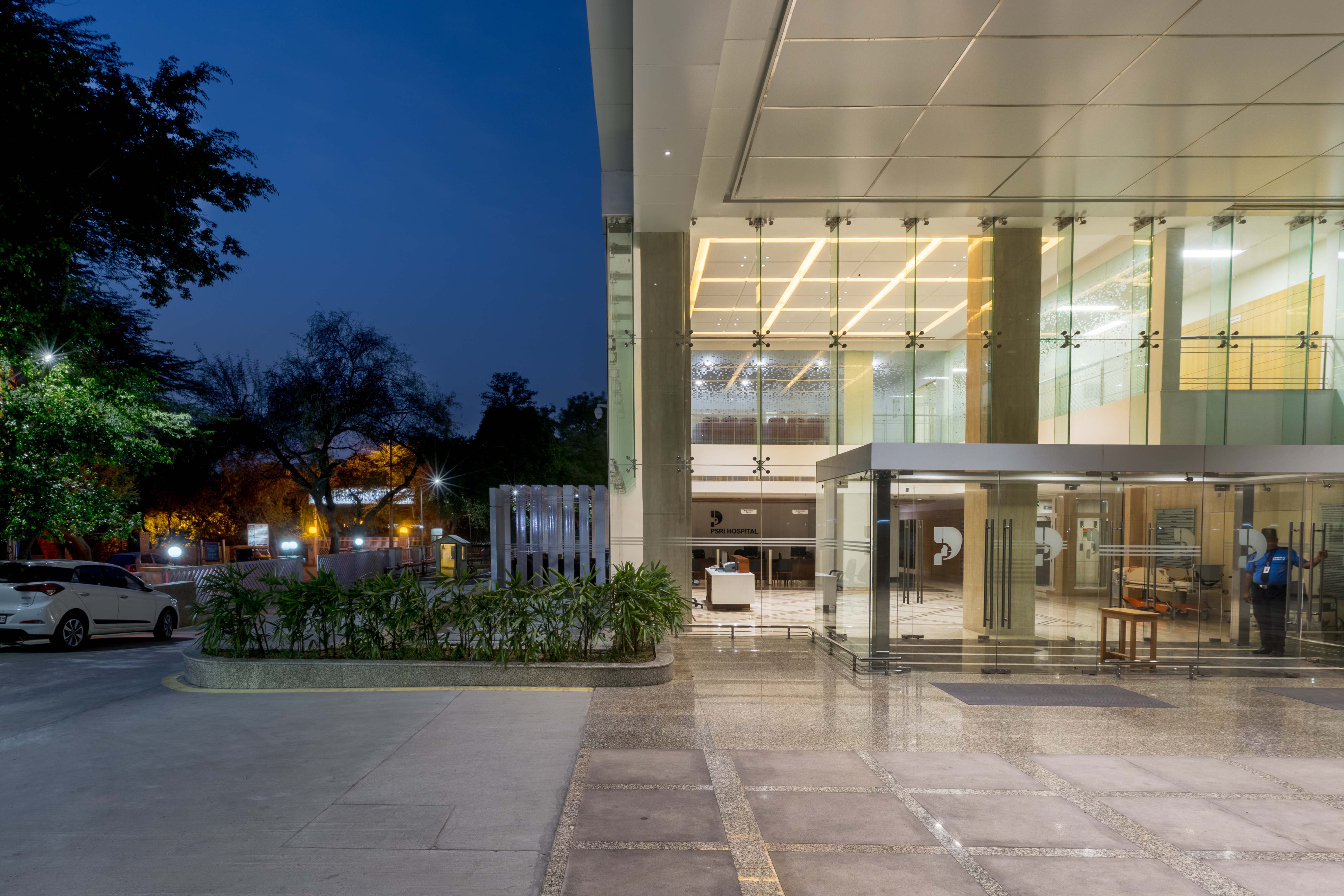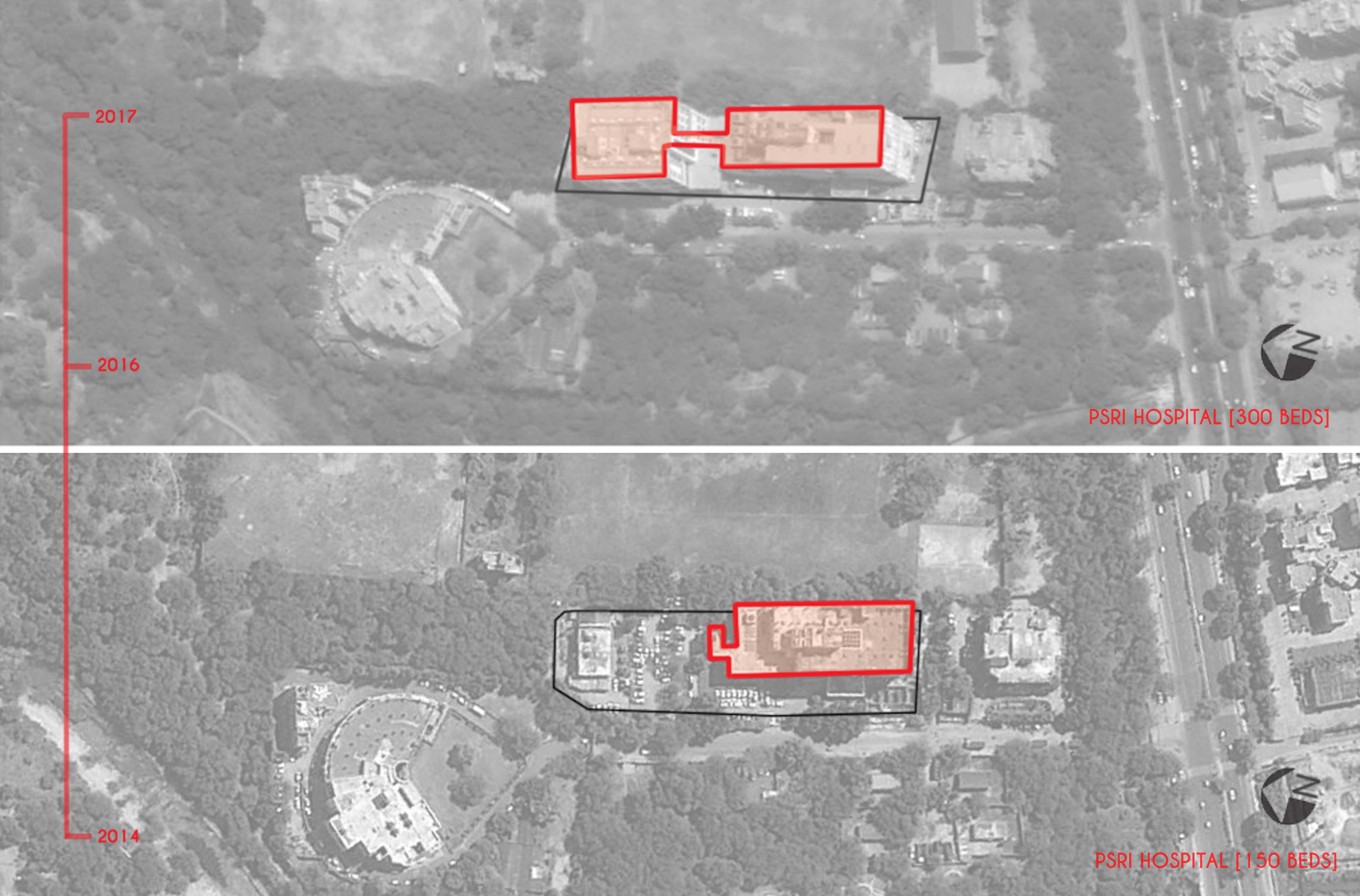With the human population ballooning incessantly and its detrimental lifestyles, the need for supplemental healthcare infrastructure has been on rise lately. PSRI hospital, A decade old facility housed in the suburbs of New Delhi felt its need to expand on a 1.5 acre parcel of land, abutting the existing facility. The new wing was envisaged as an multi-specialty expansion of the existing with discrete entries, out-patient, day care and in-patient facilities and jointly usable specialised departments such as biliary sciences, dialysis etc. Due to the unprecedented expansion, The two isolated blocks were supposed to be as unified as possible making the functioning of departments efficient and the circulation of patients and staff easier.
The new addition is a holistic advancement of existing facility with a more dynamic & patient friendly approach. The magnificent entrance portico rested between the two blocks demands prominence and attention. The re-planned vehicular circulation allows for the visitor to drop-off at the entrance of both the blocks before parking their cars into the basement. The new expansion being a tight-fitting block with no major visual connect with respect to the scale of the building, The exterior’s were meant to be an understated yet modern prototype of the existing block’s design. The restricted design approach creates a contemporary rendering of the existing block, manifesting evolution. The exterior palette is mainly in whites which is colour of tranquillity, complimented by beige highlights. The underplay of the exterior is broken by more pedestrianised elements such the protruding out coffee shop in the front and the multi-height green wall overlooking a number of departments.
The ground floor which houses the OPD’s along with endoscopy and some day care facilities unfolds with an inviting double height entrance lobby accentuating the experience for the visitor’s entering the facility. The foyer leads to the two lift cores placed on either side of the block, discrete for the visitor and the hospital staff to augment controlled circulation. The OPD’s sit in the South-Eastern corner receiving natural light and a direct visual connect to the multi-height green wall outside, which was created to compensate for the paucity of horizontal green in the site. The careful placement of departments prioritize a patient friendly approach and virtual unification with the departments in the existing block.
In order to seamlessly integrate the two blocks, An iconic bridge connection overlooking the towering green wall is made on the first floor, further accentuating the transition from old to the new block. Moving up, Departments such as dialysis, Preventive health etc are housed on the first floor followed by Intensive care Units on the second and OT’s on the third floor. The In-patient floors are on the top, sandwiched by a service floor in between the OT and IPD floor, making the augmentation of services much easier such as housing the AHU’s of the OT’s and the dispersion of the plumbing and medical shafts of the IPD floors. This expansion is a fairly significant model of how existing healthcare facilities can grow with the increase in the demand for beds and facilities. The functional unification of the new block through basement tunnels and over heads bridge connections testify the approach towards unified growth of existing healthcare facilities.
Drawings
Project Facts:
Project name: PSRI Multi-specialty hospital
Architect’ Firm: Creative Designer Architects [CDA]
Architects: Mohanbir Singh, Maninder Kaur, Ravideep Singh, C. Kumar
Project Engineers: Gurpreet Singh, Anurag Shukla
Interior Design Team: Sanju Nim, Gaurav Khanna, Usman Ali
Architect’s Website: www.creativedesignerarch.com
Project location: Saket, New Delhi
Completion Year: 2017
Gross Built Area (square meters or square foot): 2,00,000 Sq. feet
Photo credits: Suryan // Dang
Other participants
MEP Design- Acrobat Engineers Pvt Ltd.
HVAC Design- New Growth Associates
Structure Design- NNC Design International


























