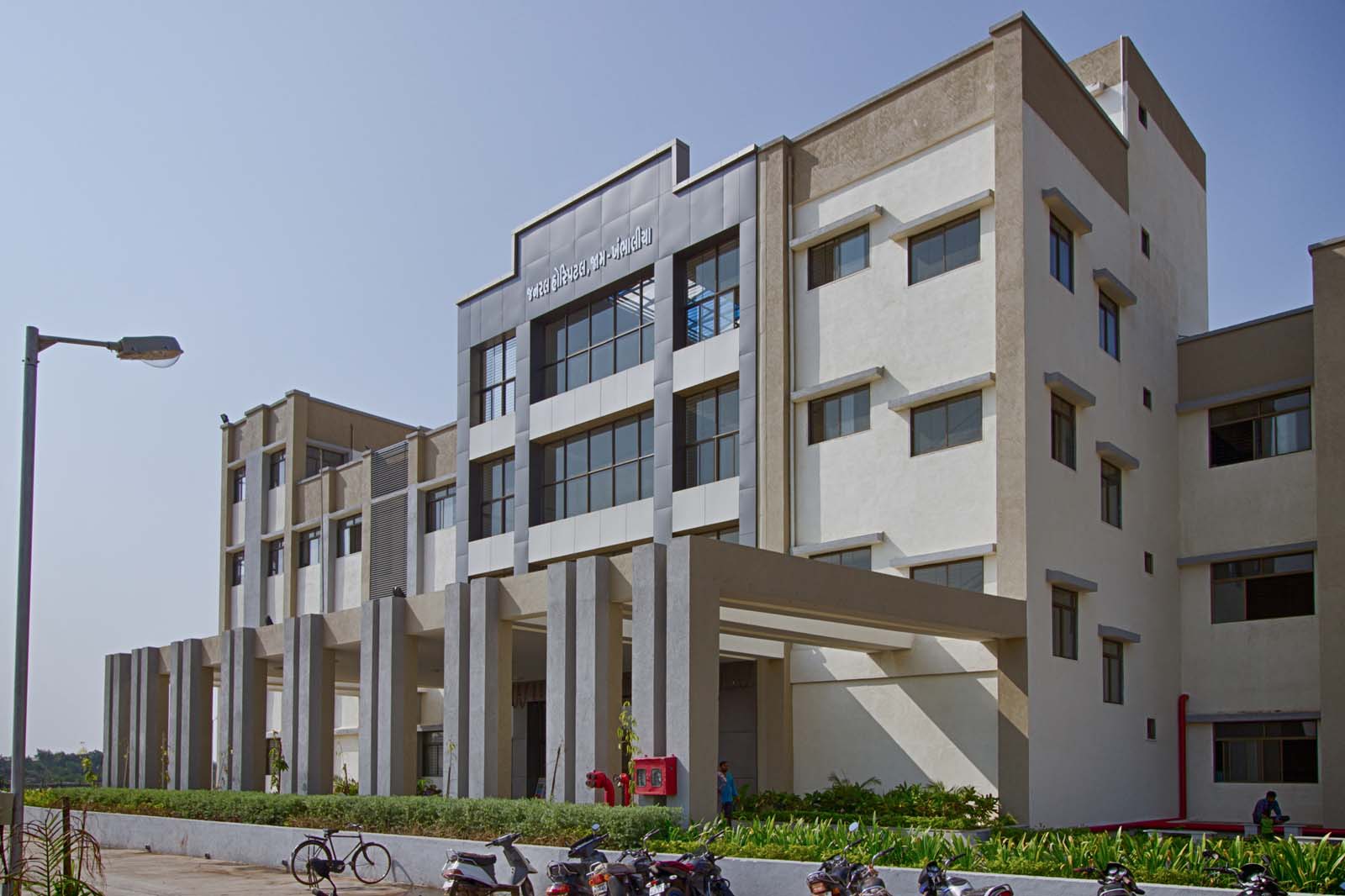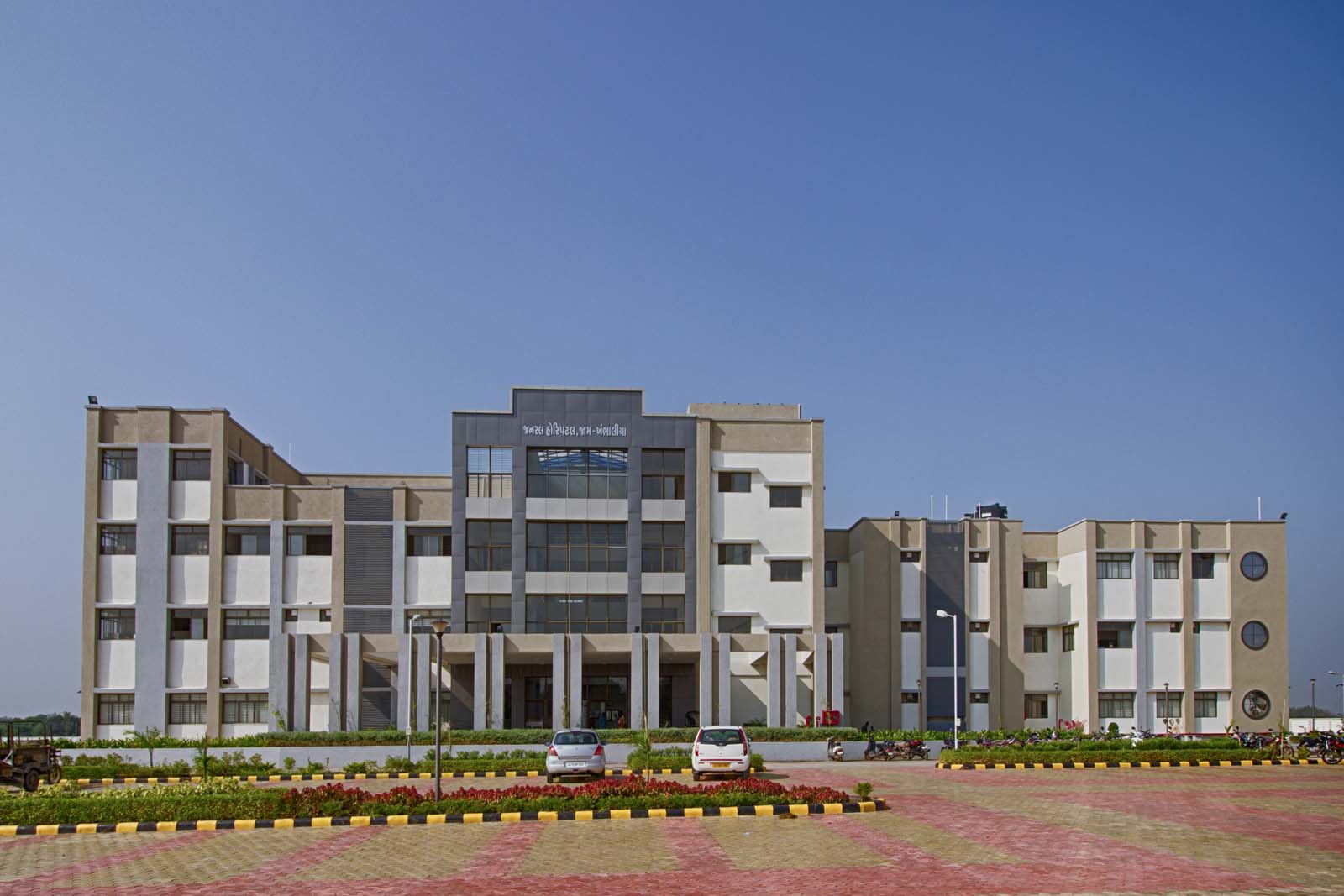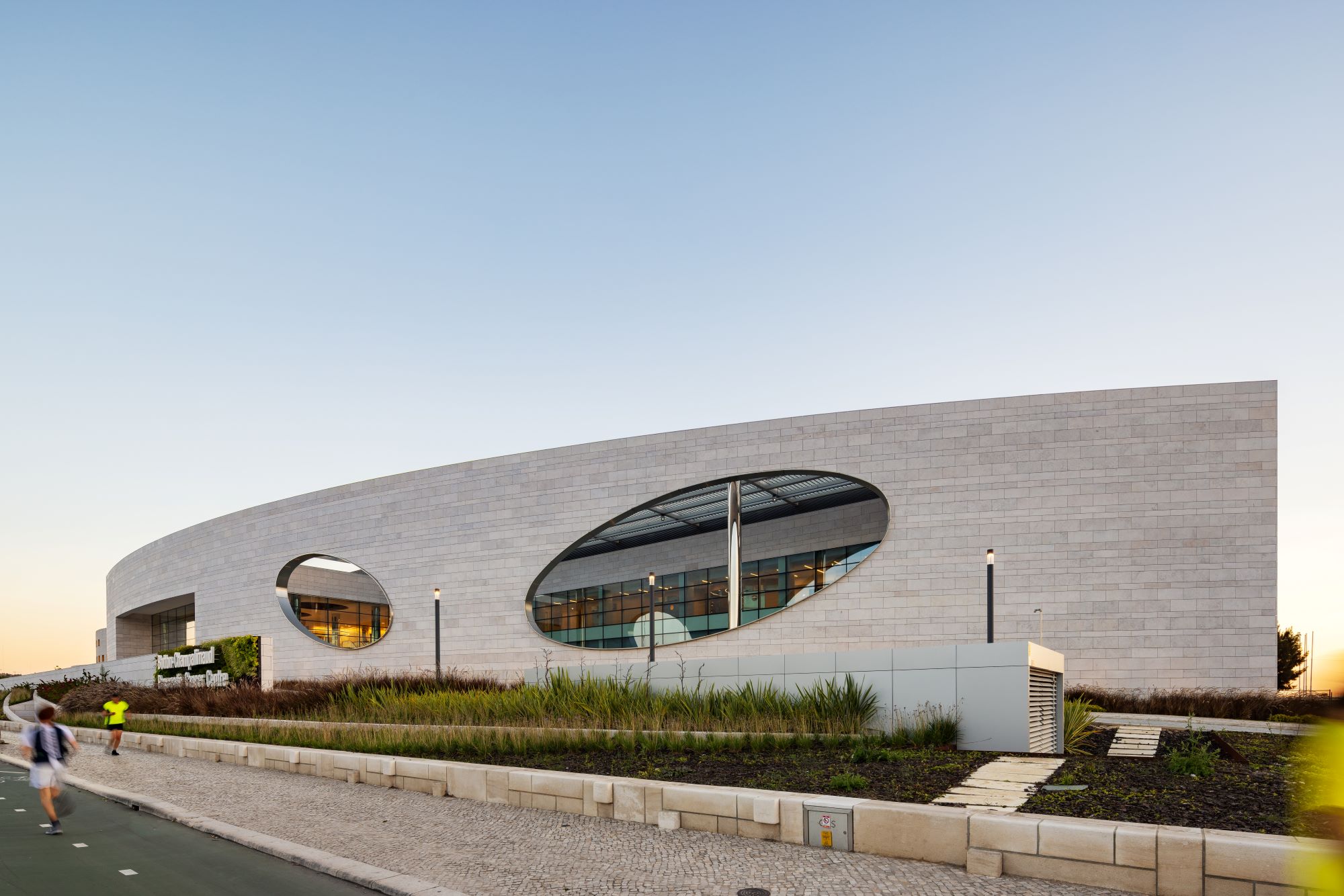The 200 bedded General Hospital at Jamkhambhaliya is well equipped with various facilities like OPD, Emergency treatment etc. Various developmental strategies and design approach were enhanced in this building. Horizontal and vertical zoning was done as per requirements. Keeping in mind the causalities in government hospitals, wide passages and open spaces are incorporated in the design to provide natural light, proper ventilation and brisk movement. The problem of rain water stagnation is resolved by elevating the building. Also, a big mine dug in the site premise is used as a lake which acts a water reservoir.
Project Facts
Project Name: General Hospital
Location: Jamkhambhaliya Dwarka
Category: Public Building
Area: 16523.40 sq. m.
Client/Owner: Project Implementation Unit
Project Status: Completed

















One Response
Can I visit hospital?