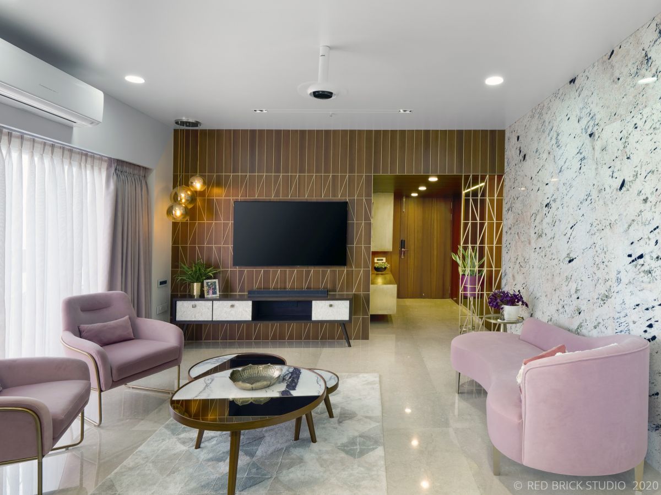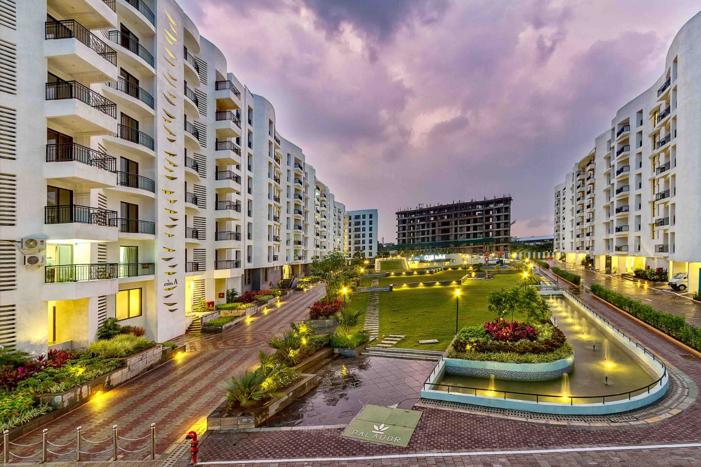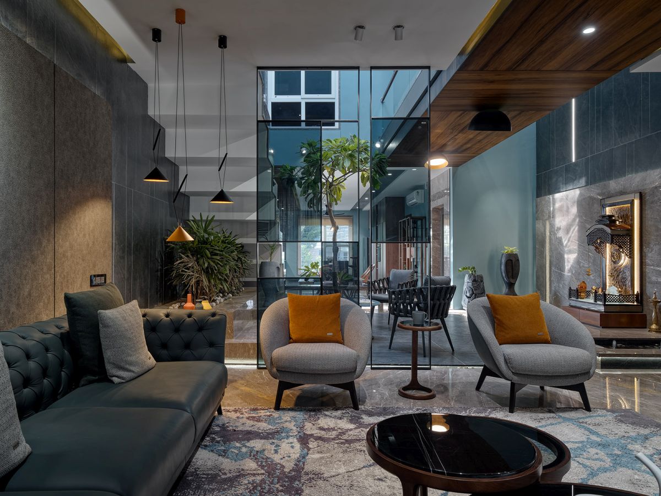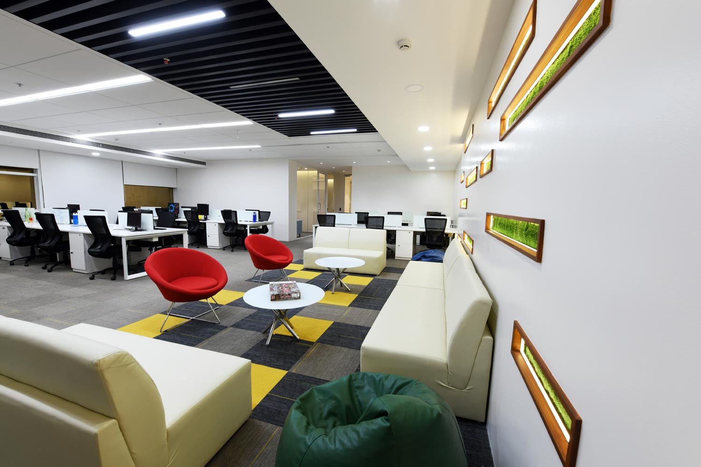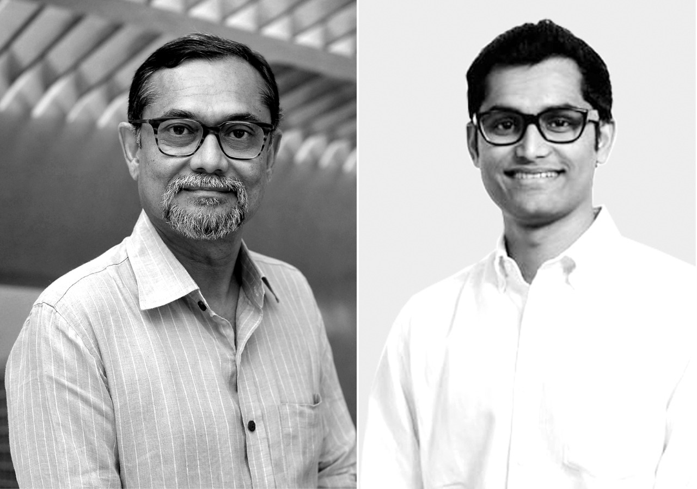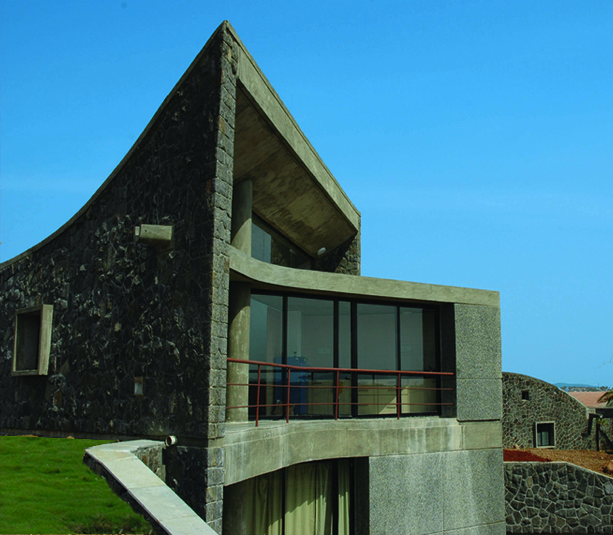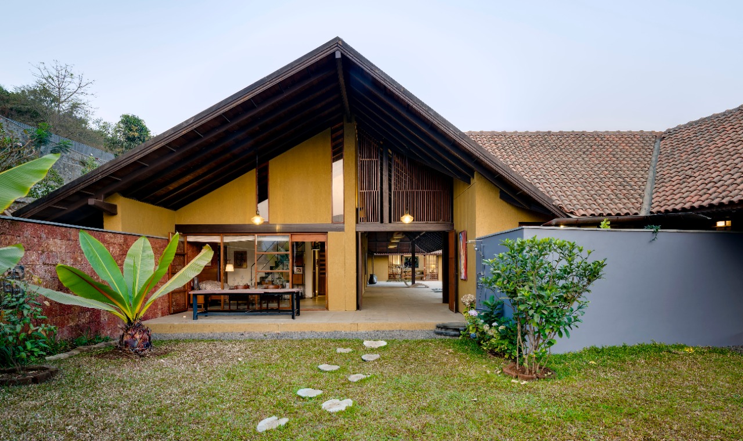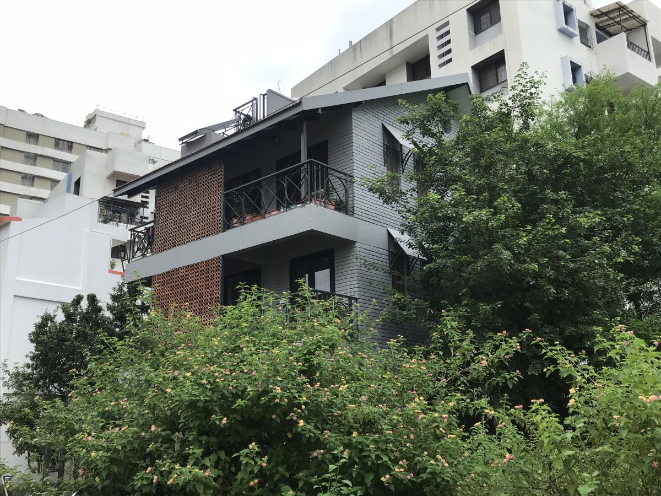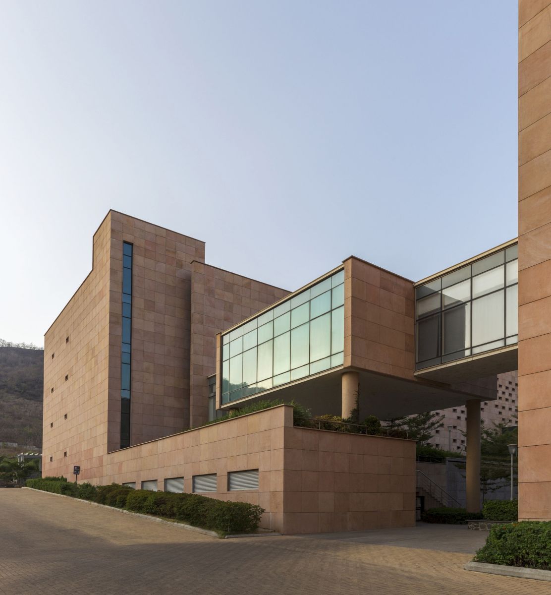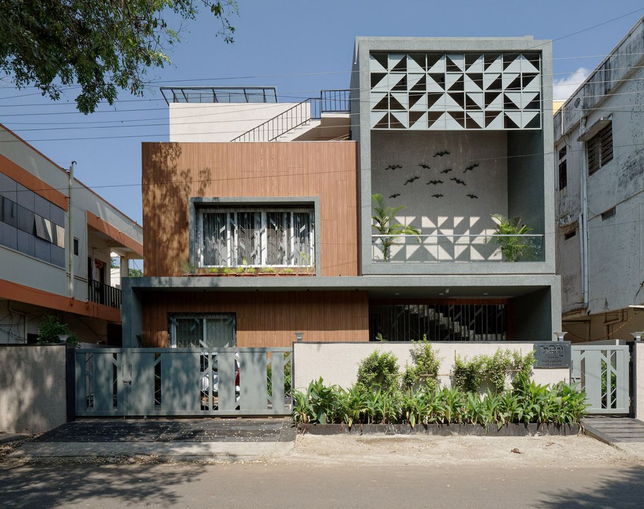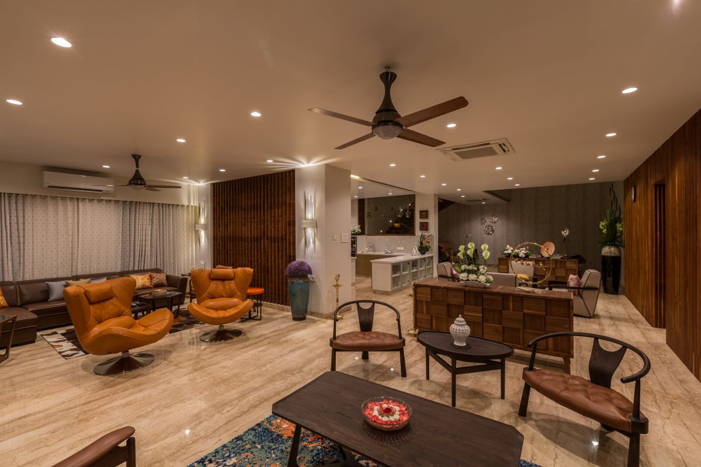
The Curvilinear Spine, at Fergusson College Rd, Shivajinagar, Pune, by KAAS Design Studio
A simple curvilinear S shape starts at the entrance of the office, which artistically leads a user from the indoor to the outdoors. The conference room floats like a lantern in the centre of the office, illuminating the surrounding space. Understanding the client’s requirements, the spaces were designed to not only fit the physical attributes of design but to integrate natural elements to elevate the human experience. All of the interior spaces have been boosted with natural light which bathes into the curvilinear spine of the design. – KAAS Design Studio

